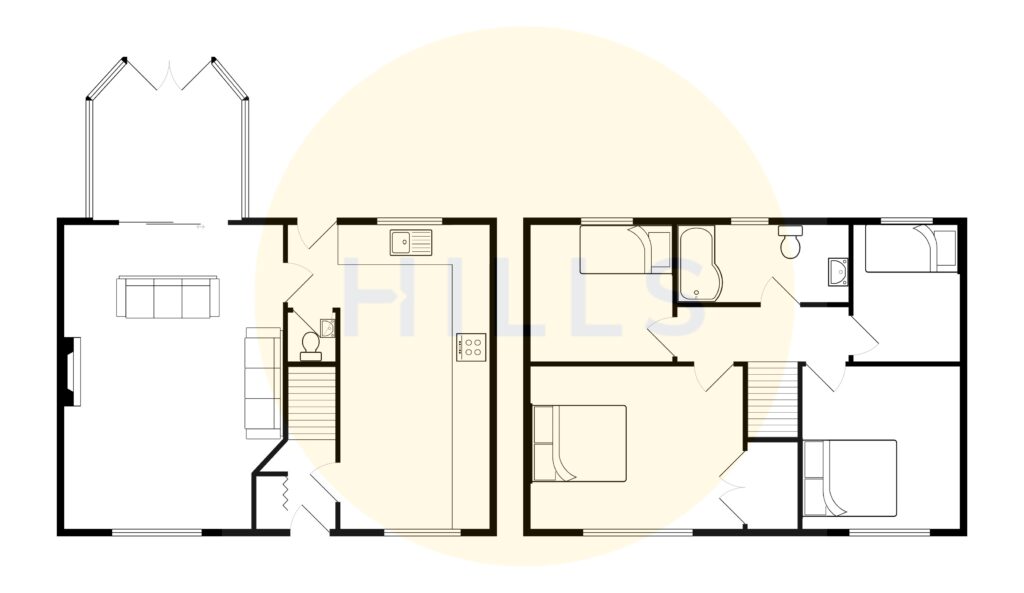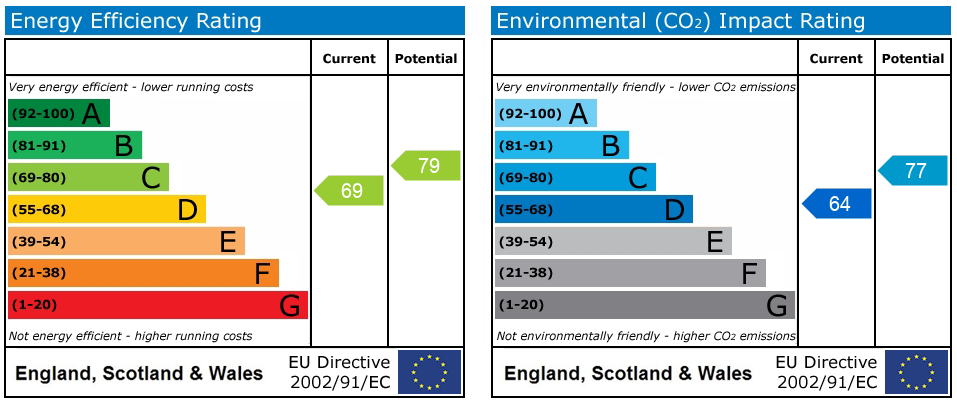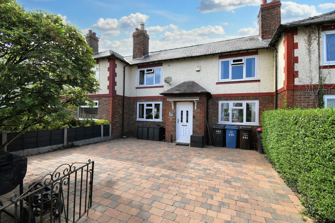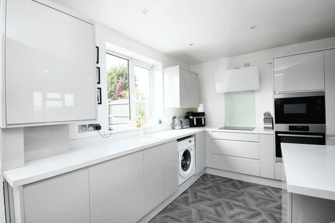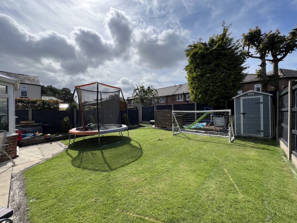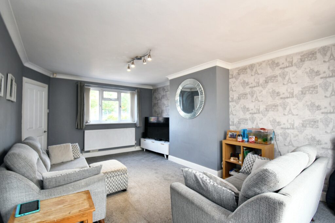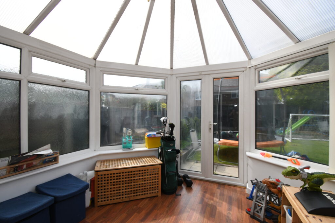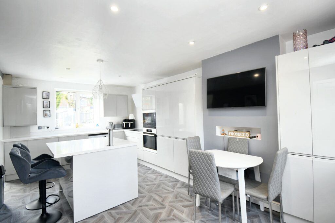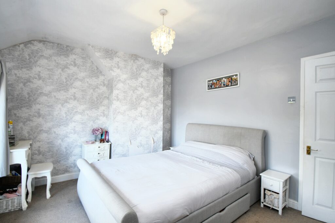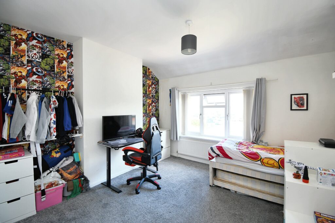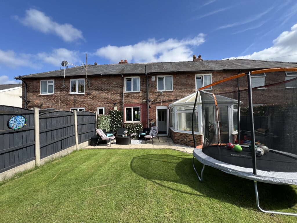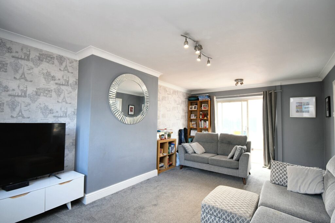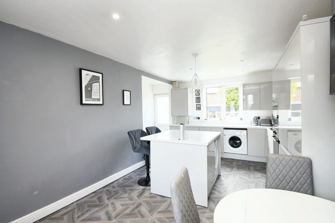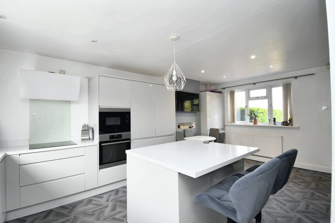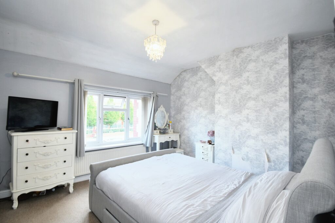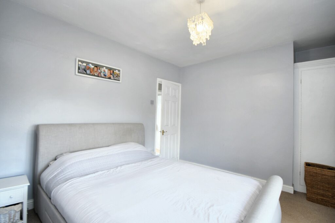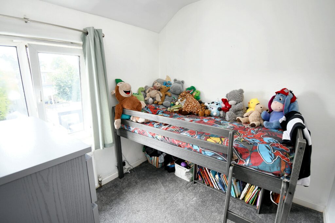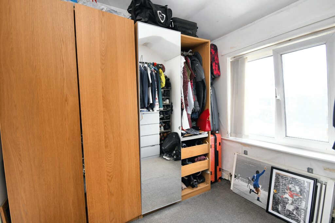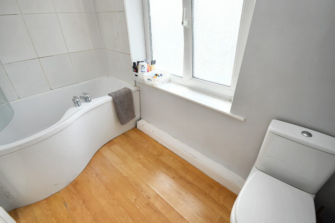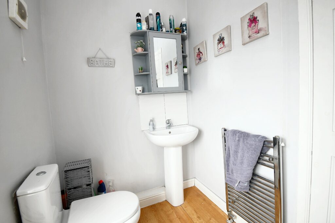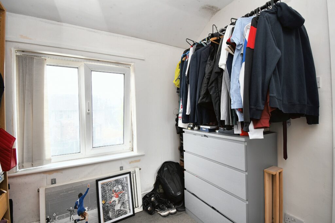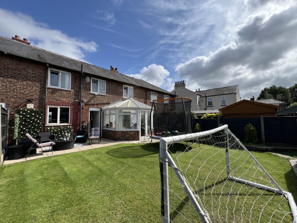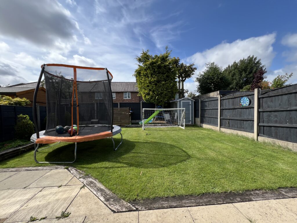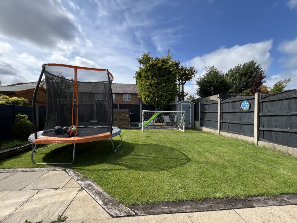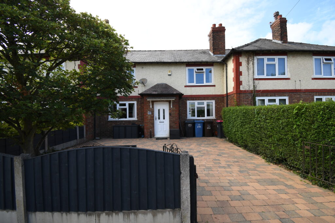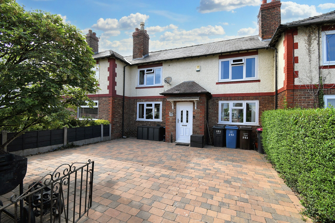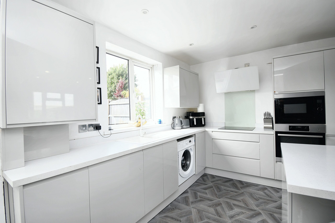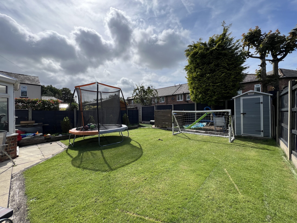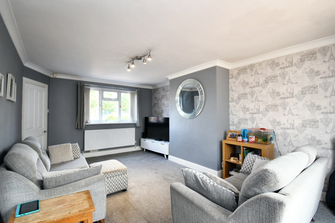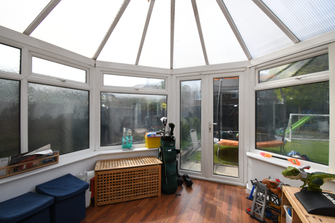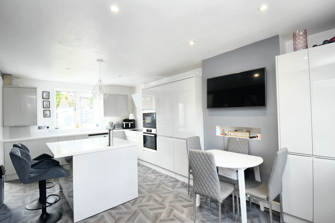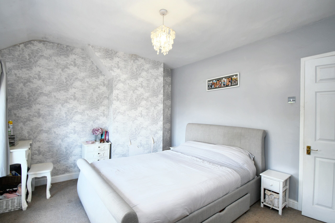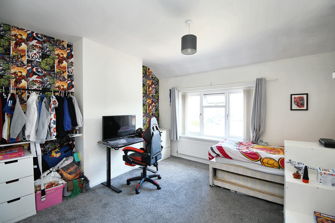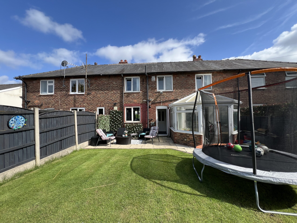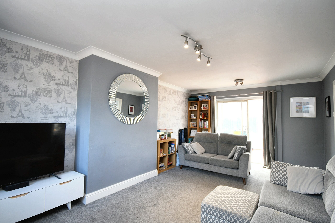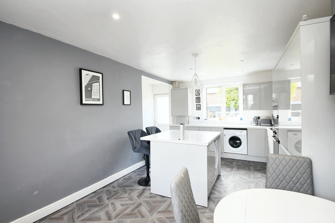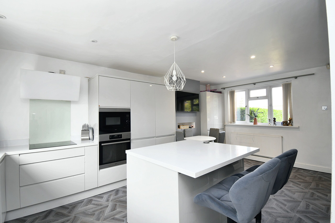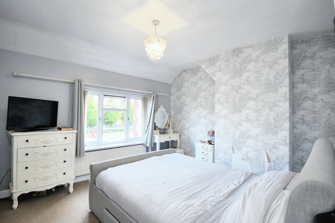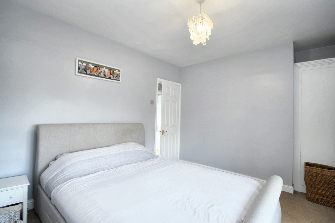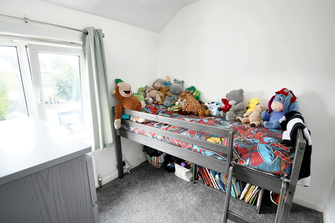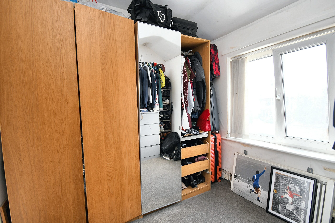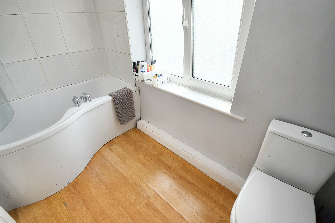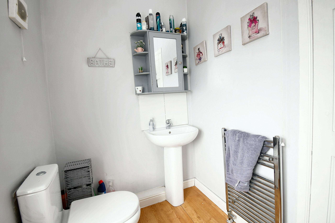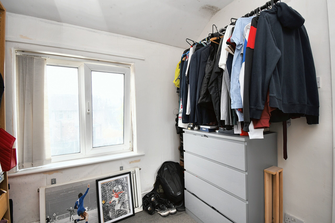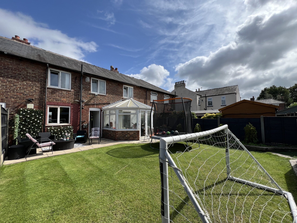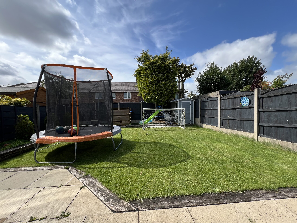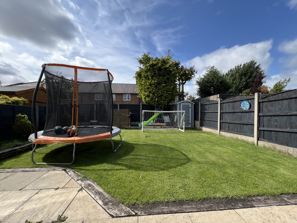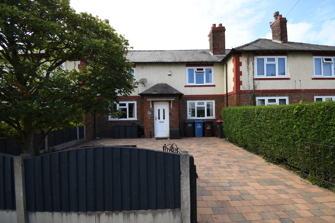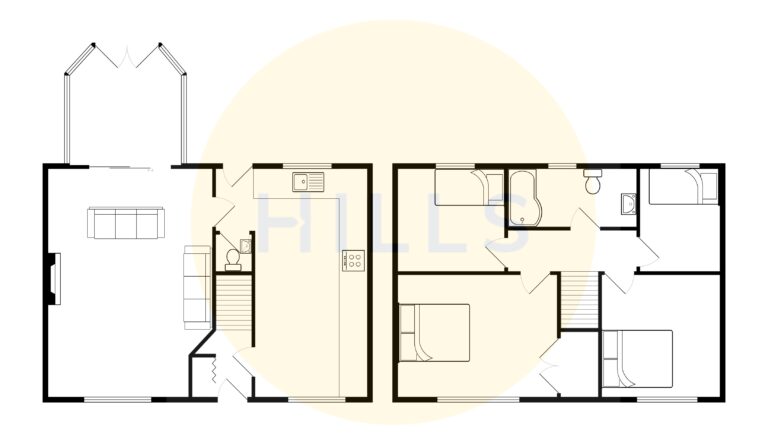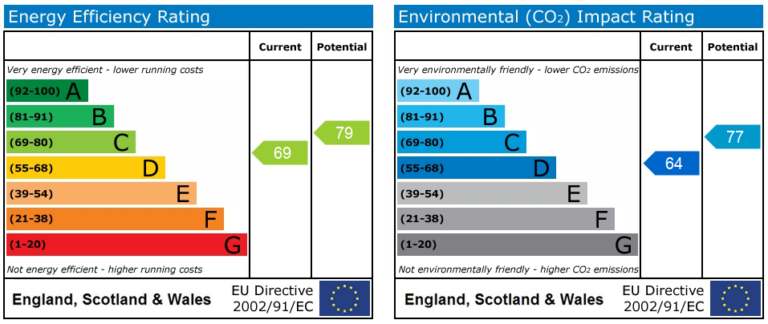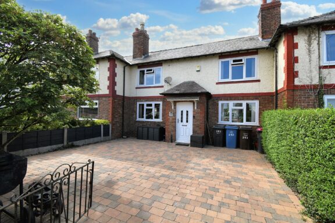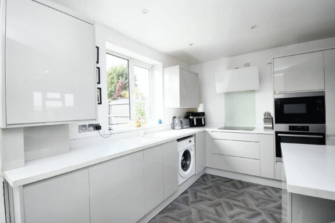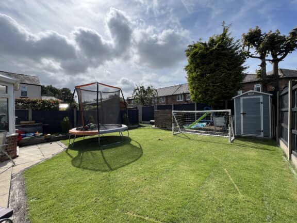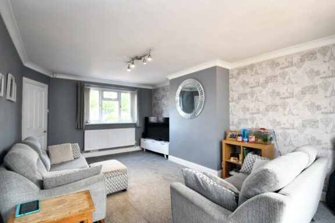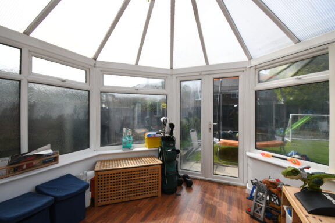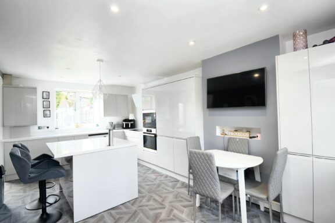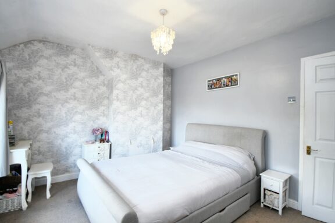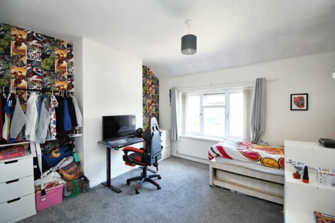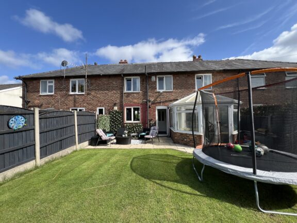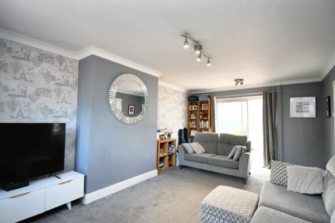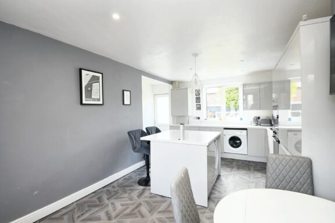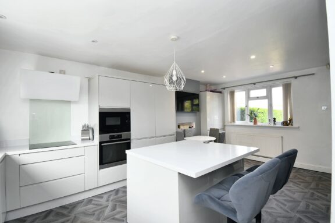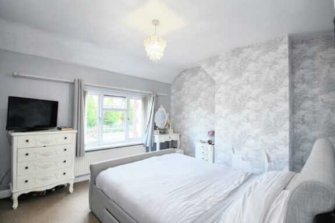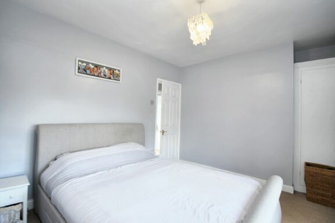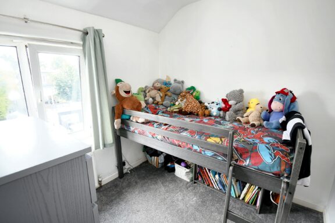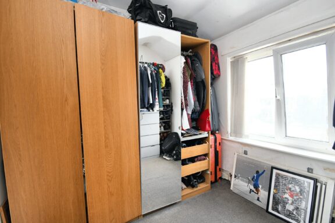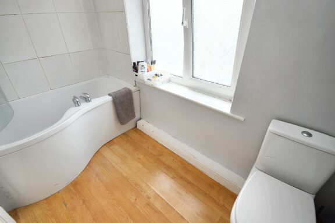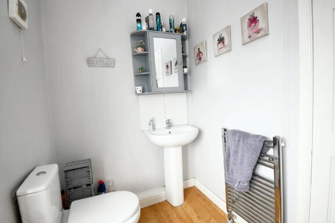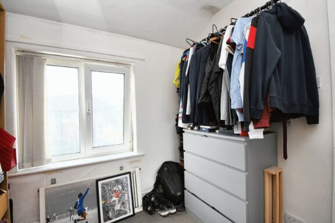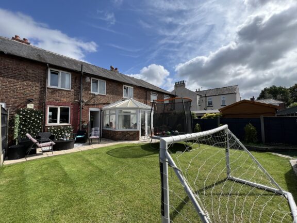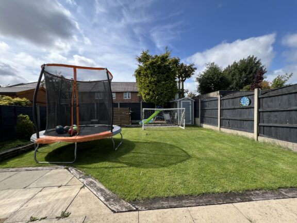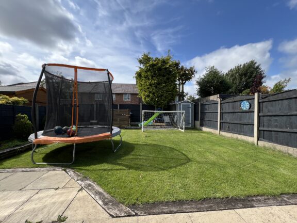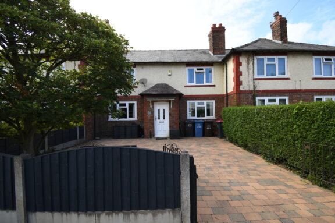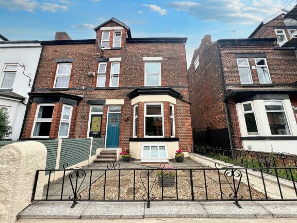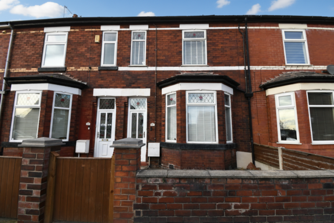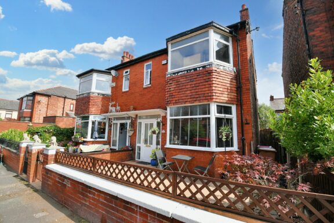
Offers Over | 78a0d85a-4e6b-4544-8c1f-10ec2821e85d
£250,000 (Offers Over)
Liverpool Road, Cadishead, M44
- 4 Bedrooms
- 2 Bathrooms
- 2 Receptions
Spacious family home with 20ft lounge, conservatory, modern kitchen, guest W.C. Four bedrooms, spacious driveway, landscaped garden. Close to amenities, transport links. Ideal for family living.
- Property type House
- Council tax Band: A
- Tenure Freehold
Key features
- Fabulous Deceptively Spacious Family Home
- Spacious 20ft Family Lounge and Conservatory to the Rear
- Open Plan Modern Fitted Kitchen and Dining Space with Integrated Appliances Installed in 2021
- Four Generously Sized Bedrooms
- Three Piece Family Bathroom and Downstairs W.C.
- Gated Off Road Parking for Multiple Cars
- Beautifully Landscaped Rear Garden that Benefits from the Sun
- Excellently Located Close to Amenities & Brilliant Transport Links
Full property description
Introducing to the market this fabulous, deceptively spacious family home. The entrance hallway leads through to the lovely and bright impressive 20ft lounge which seamlessly flows on to the conservatory, offering a versatile living space. The modern fitted kitchen and dining space, installed in 2021 boasts integrated appliances along with the central island and space for formal dining. Completing the ground floor of this lovely home is the down stairs w.c. which adds a touch of convenience to a busy family home.
Head upstairs to the first floor where you will find four generously sized bedrooms, three of which are double, the master complete with fitted wardrobes, as well as the spacious single. Complementing the bedrooms is the three piece fitted bathroom suite.
The neatly finished block paved drive way set back behind the gates offers secure off road parking for multiple cars. Whilst the beautifully landscaped rear garden, benefiting from the sun, offers a perfect spot for hosting outdoor gatherings.
Situated excellently close to amenities and brilliant transport links, this property offers easy access to everything your family needs. Whether it's schools, shops, Manchester City Centre, or Warrington town Centre, convenience is just a short distance away.
Entrance Hallway
Lounge
Kitchen / Diner
Conservatory
Downstairs W.C.
Landing
Bedroom One
Bedroom Two
Bedroom Three
Bedroom Four
Bathroom
Interested in this property?
Why not speak to us about it? Our property experts can give you a hand with booking a viewing, making an offer or just talking about the details of the local area.
Have a property to sell?
Find out the value of your property and learn how to unlock more with a free valuation from your local experts. Then get ready to sell.
Book a valuationLocal transport links
Mortgage calculator
