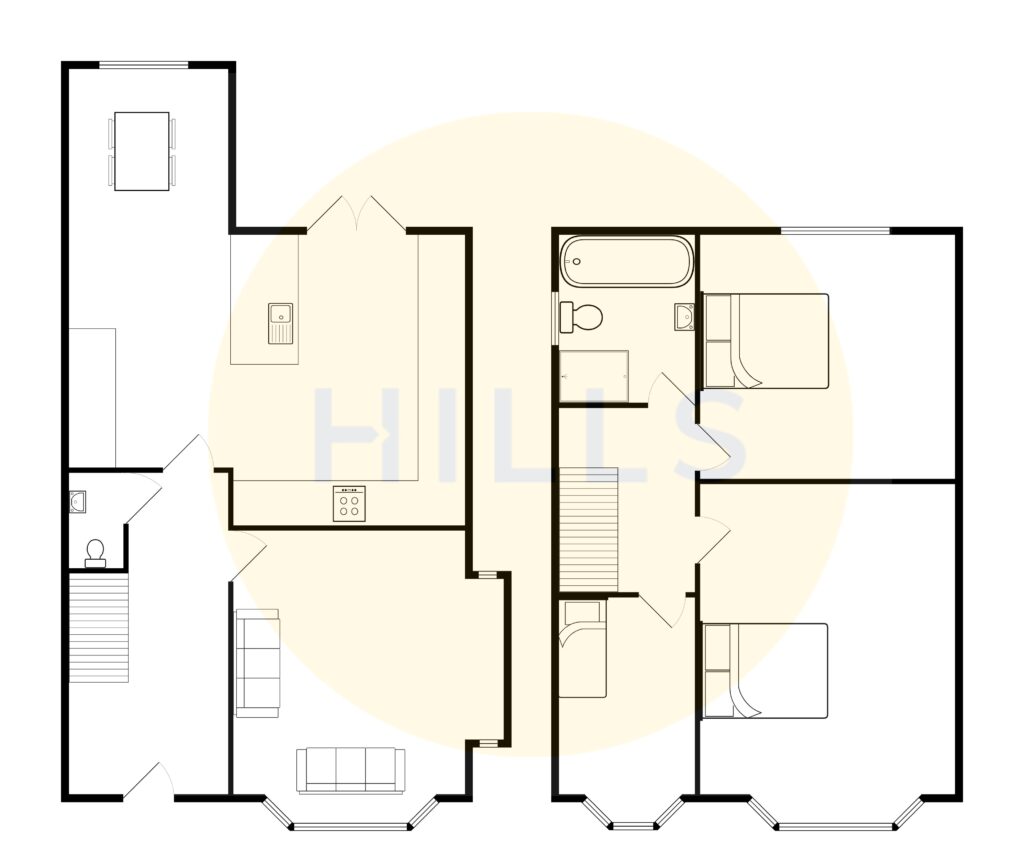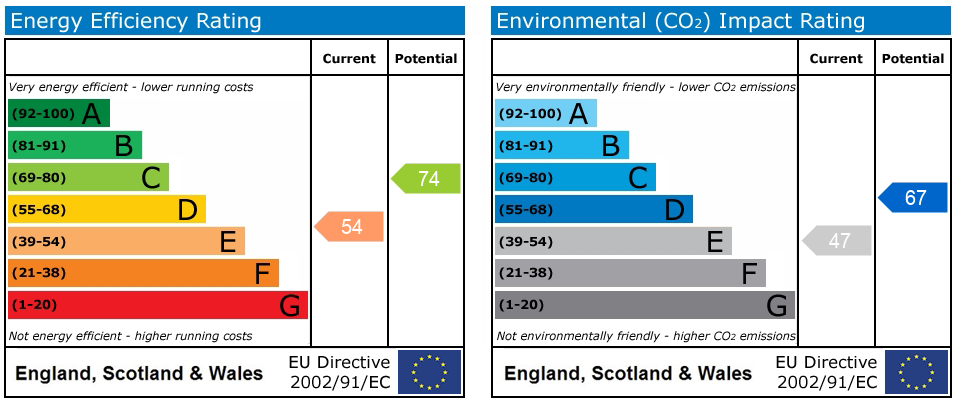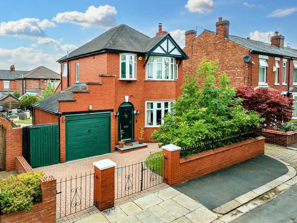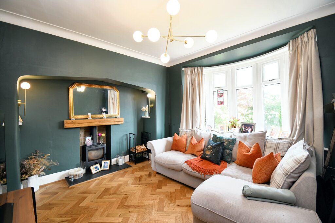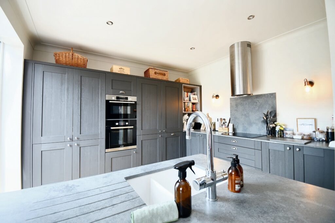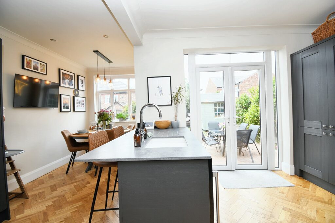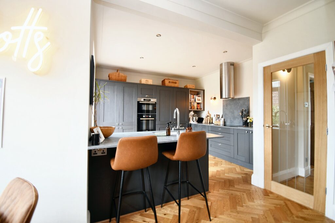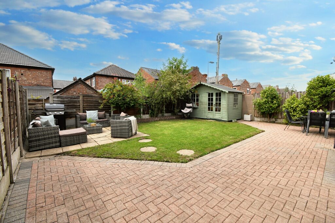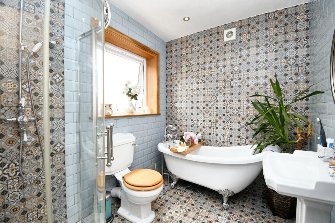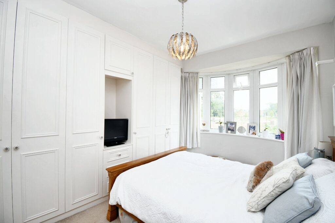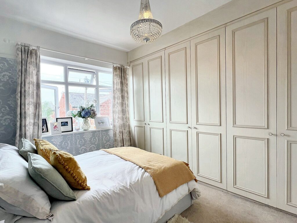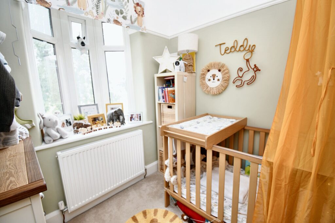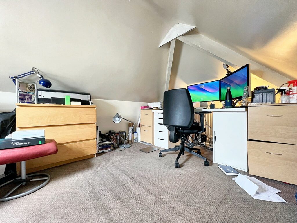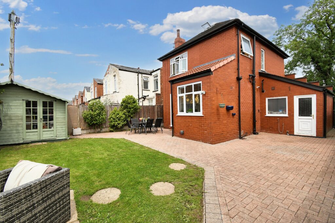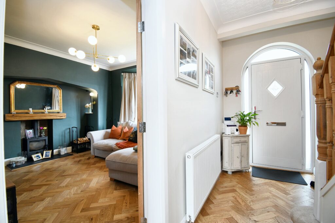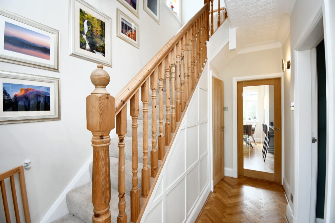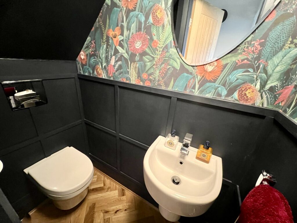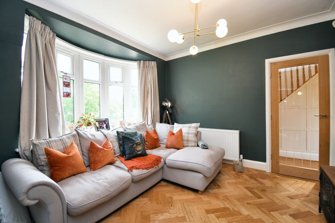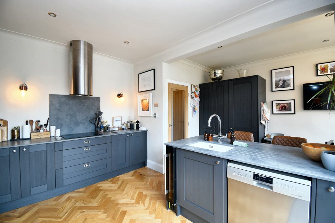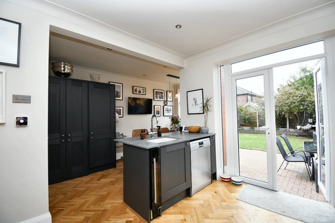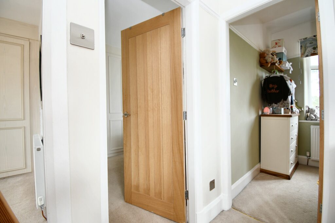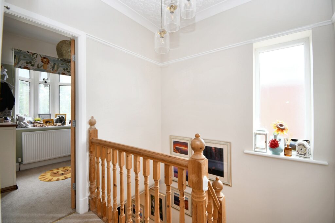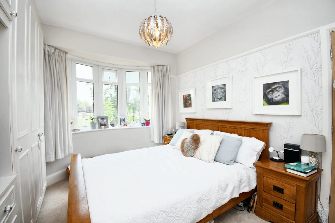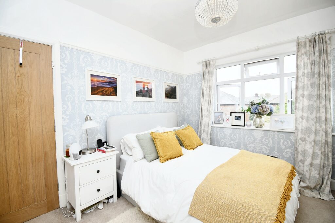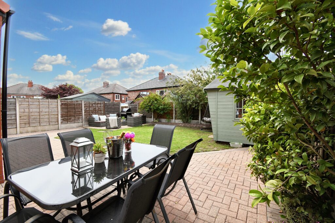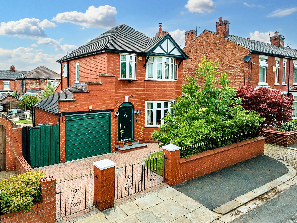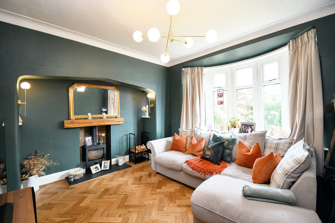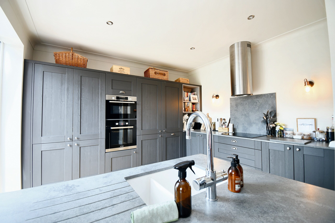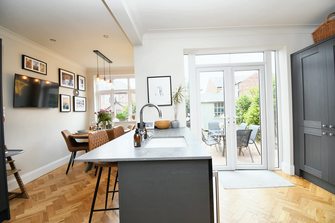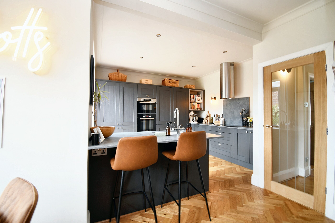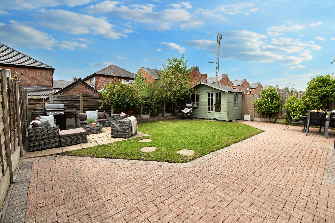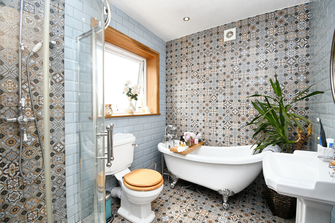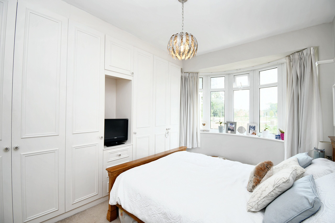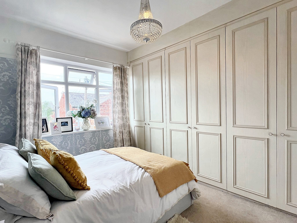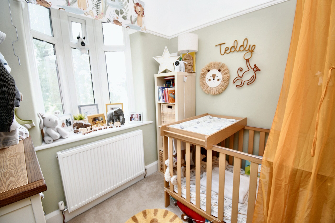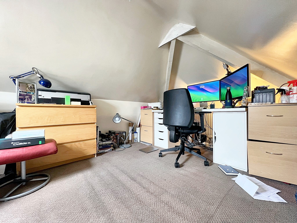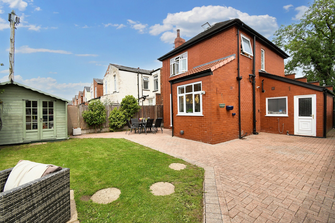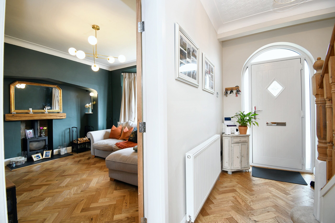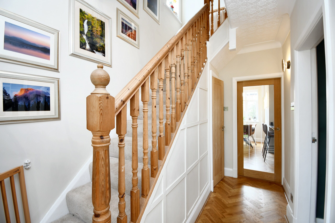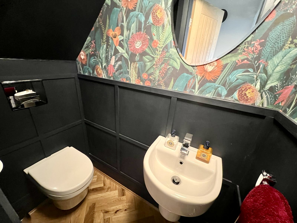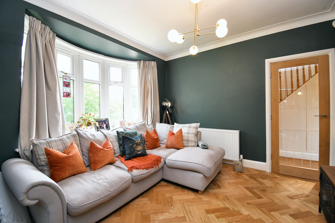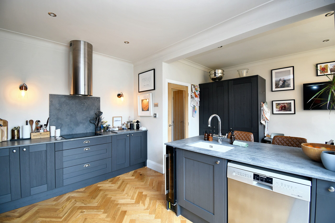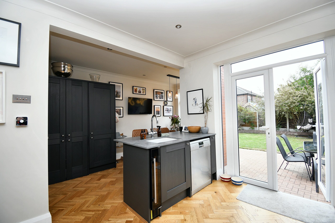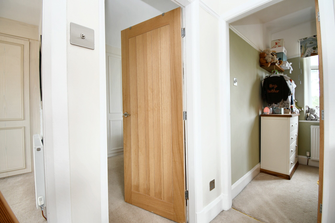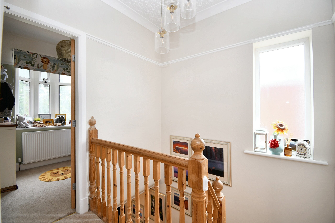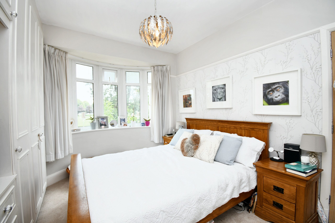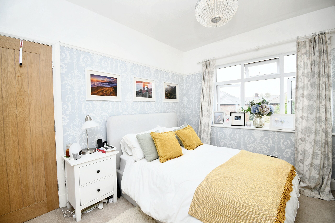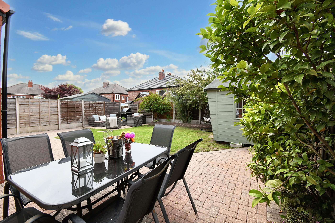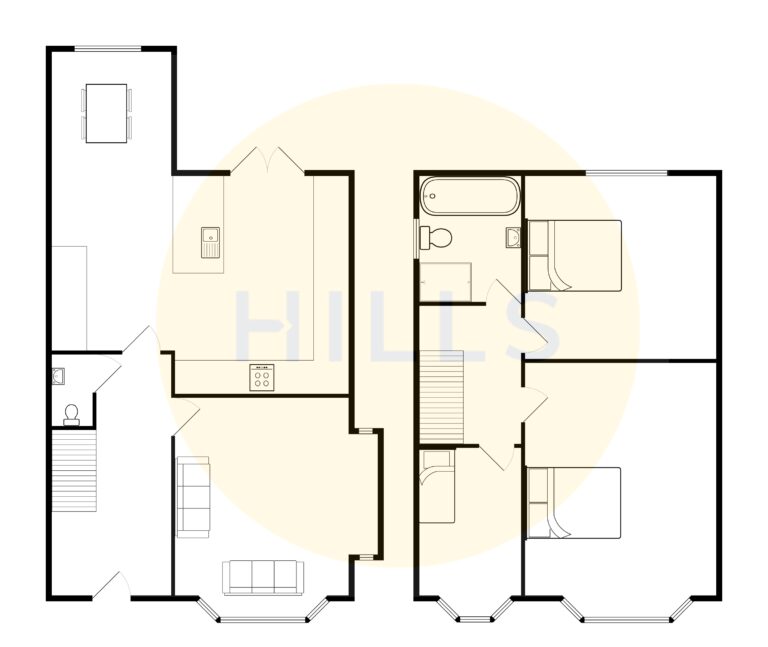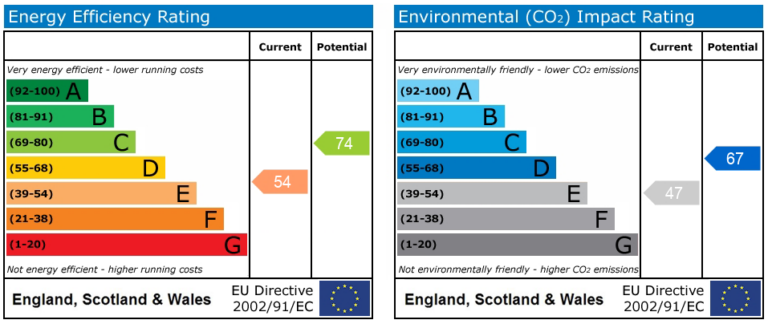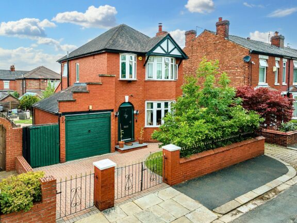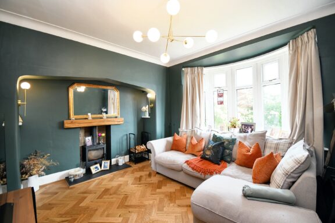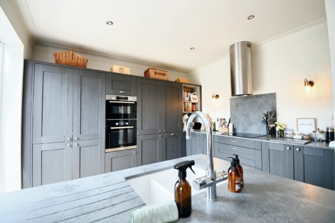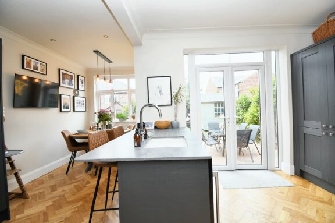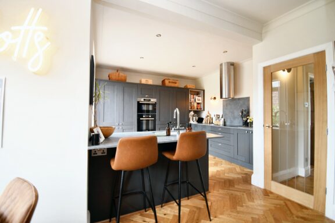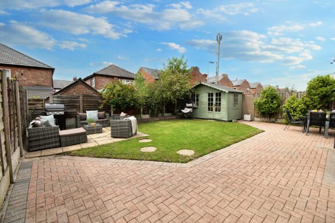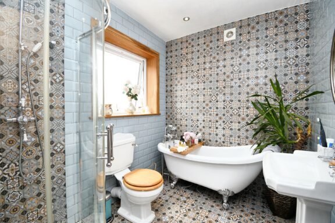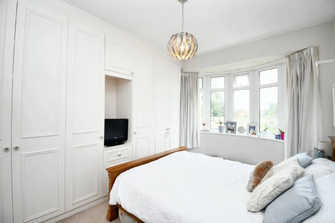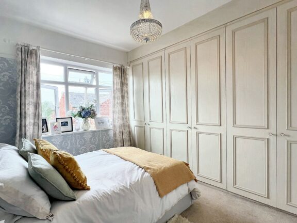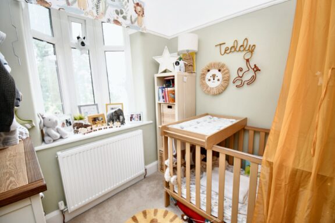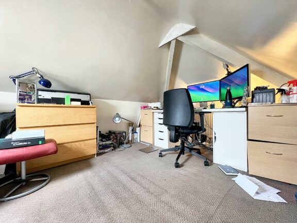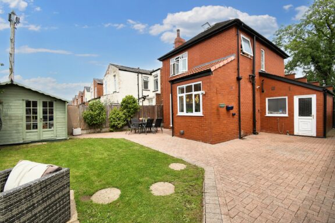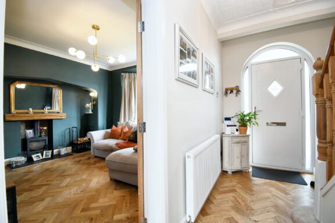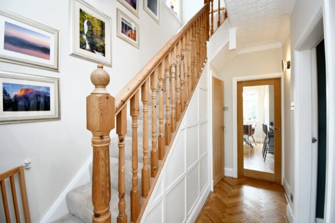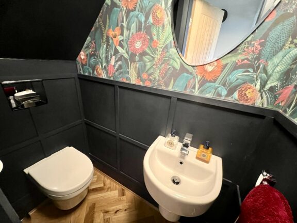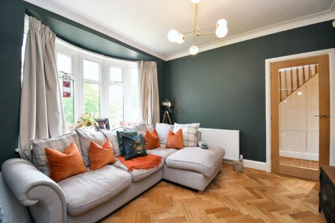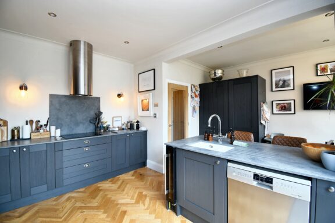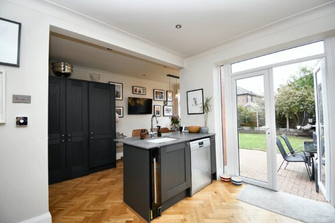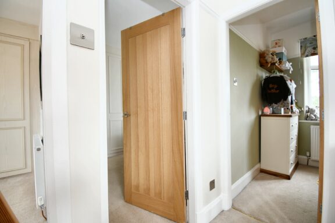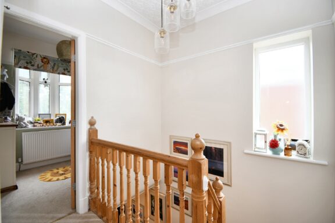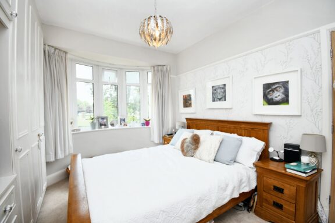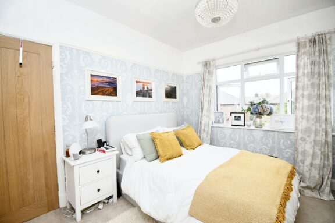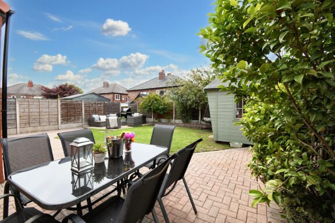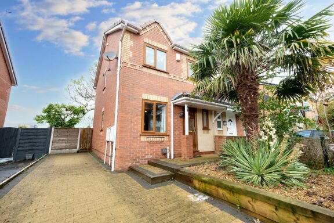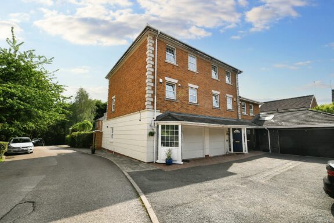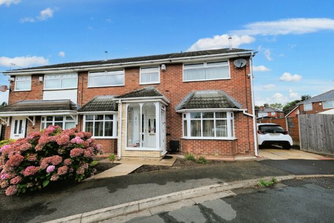
OIRO | 9cc95db2-50f4-4bf4-bc90-afaaa41d1b83
£350,000 (OIRO)
Stanley Road, Eccles, M30
- 3 Bedrooms
- 1 Bathrooms
- 2 Receptions
Stunning detached family home near schools, shops, and Trafford Centre. Oak flooring, bay fronted lounge, Wren kitchen, three bedrooms, loft office, clawfoot tub, sunny garden, gated parking, garage. Contact to view!
- Property type House
- Council tax Band: C
- Tenure Leasehold
- Leasehold years remaining 911
- Lease expiry date 01-08-2937
- Ground rent£4.84 per year
Key features
- Stunning Detached Family Home overlooking Playing Fields
- Cozy, Bay Fronted Family Lounge with Feature Inglenook and Log Burner
- Wren Premium Fitted Kitchen & Dining Space with Integrated Pantry
- Beautiful Four Piece Family Bathroom Suite with Freestanding Claw Foot Tub & Guest W.C.
- Three Generously Sized Bedrooms, Two Complete with Fitted Wardrobes
- Fully Converted Loft, Offering a Versatile Space
- Sun Drenched Rear Garden Offering Potential for Further Development
- Gated Off Road Parking & Garage with Inspection Pit
Full property description
Stunning Detached Family Home perfectly located within proximity to local schools, shops and the renowned Trafford Centre, overlooking Godfrey Ermen playing fields.
Stepping inside the bespoke fitted front door, you will instantly notice the beautiful engineered oak Flooring which flows throughout the ground floor, and the original panelling climbing the stair case, the glass panelled doors allowing natural light to flow throughout the ground floor of this stunning detached home.
The cosy bay fronted lounge, complete with a log burner sat within the stove surrounded by the tiled hearth and finished with a solid oak beam that perfectly complements the floorings. Continuing down the hallway to the impressive open plan Wren Premium fitted kitchen and dining space, with hidden integrated pantry, complete with under floor heating and French doors leading out on to the rear garden. Completing the ground floor of this lovely home is the guest w.c. neatly tucked away beneath the stairs, tastefully decorated with the original panelling impersonated.
Head to the first floor where you will find three generously proportioned bedrooms, the two doubled complete with fitted wardrobes and beautifully finished with Laura Ashley decoration. Access to the fully converted loft space via a solid wooden drop down ladder, currently used as an office, however a versatile space suitable for many uses. Completing the first floor is the gorgeous four piece family bathroom suite, with a combination of subway tiles along with a mosaic design, that complements the traditional style that boasts a free standing claw foot tub.
Sun Drenched Rear Garden presents a lovely spot for relaxation and outdoor dining. With potential for further development, for those who may wish to extend. The property also includes gated off road parking and a garage with an inspection pit, providing secure parking and practicality.
Don't miss the chance to make this stunning detached family home yours. Contact us today to secure your viewing today!
Entrance Hallway
Lounge
Kitchen / Diner
Downstairs W.C.
Landing
Bedroom One
Bedroom Two
Bedroom Three
Bathroom
Interested in this property?
Why not speak to us about it? Our property experts can give you a hand with booking a viewing, making an offer or just talking about the details of the local area.
Have a property to sell?
Find out the value of your property and learn how to unlock more with a free valuation from your local experts. Then get ready to sell.
Book a valuationLocal transport links
Mortgage calculator
