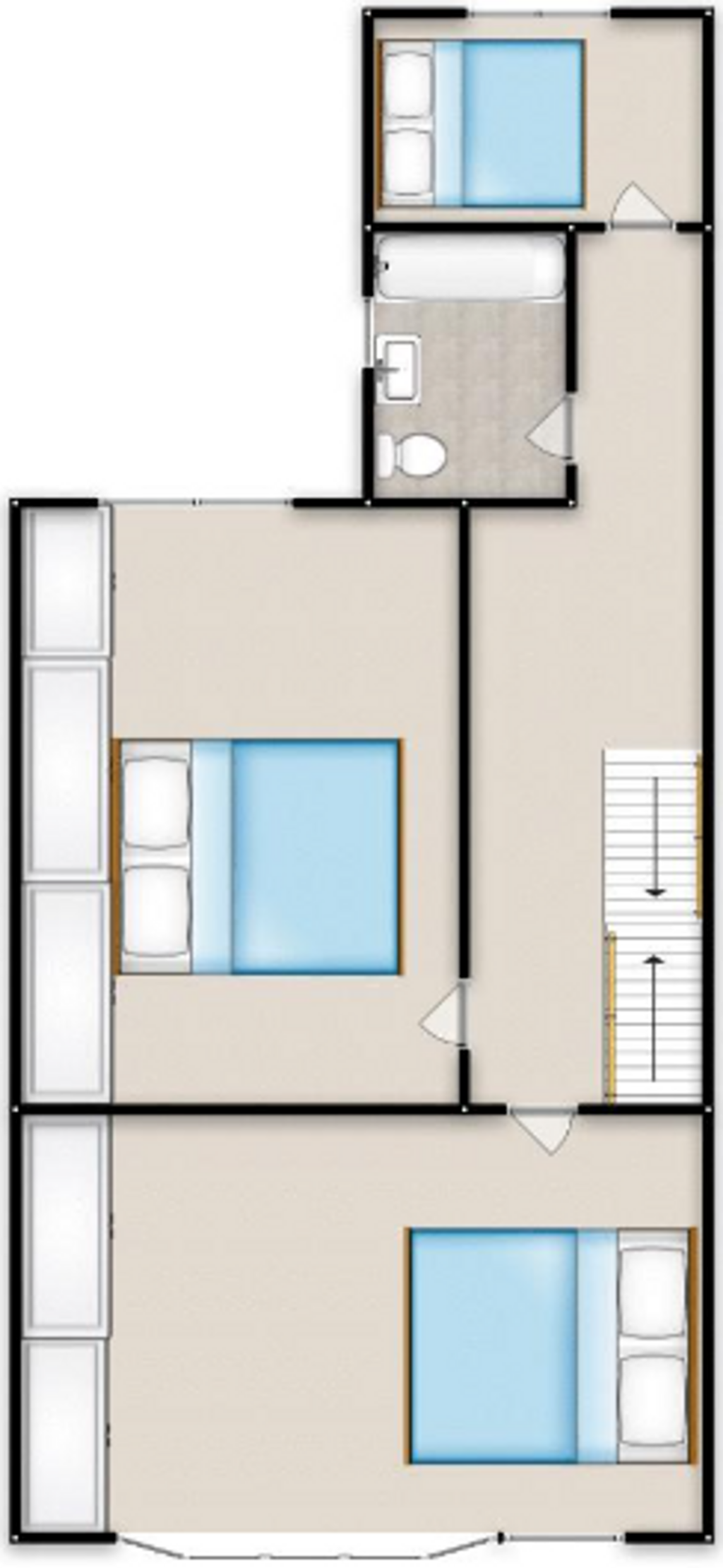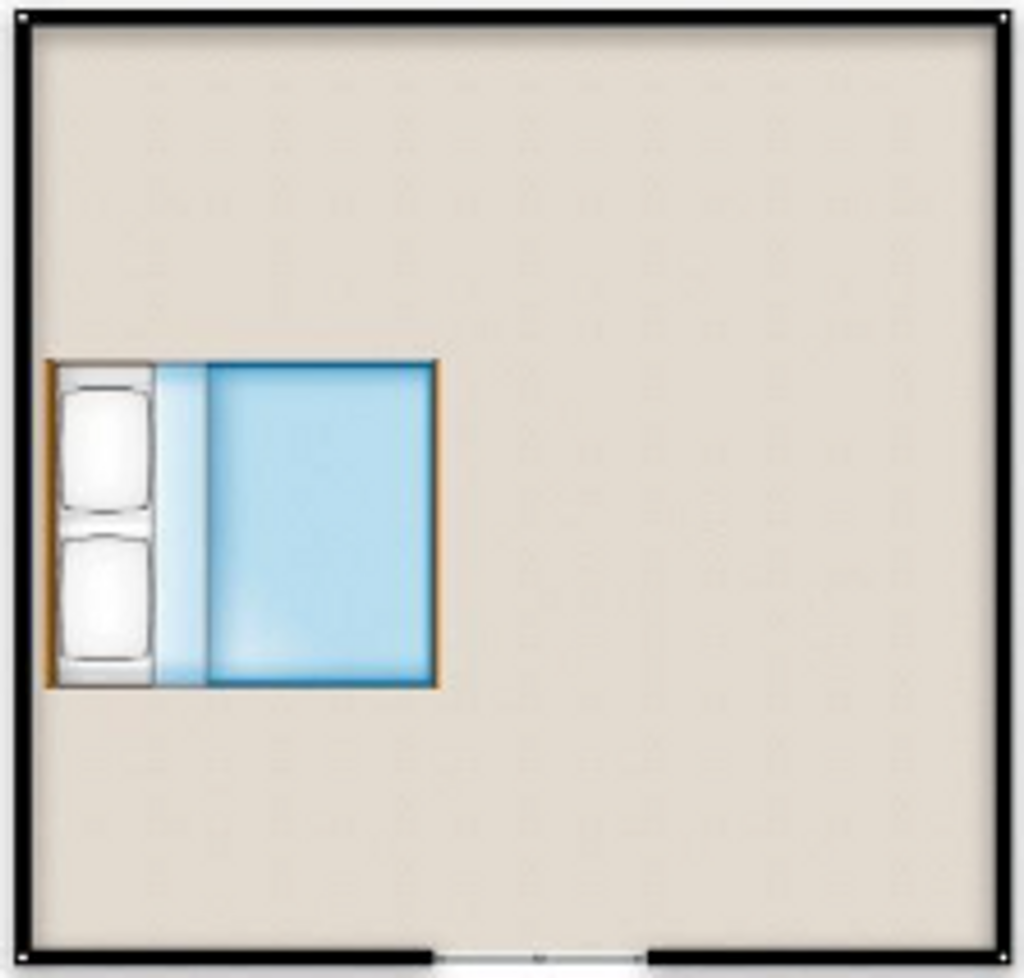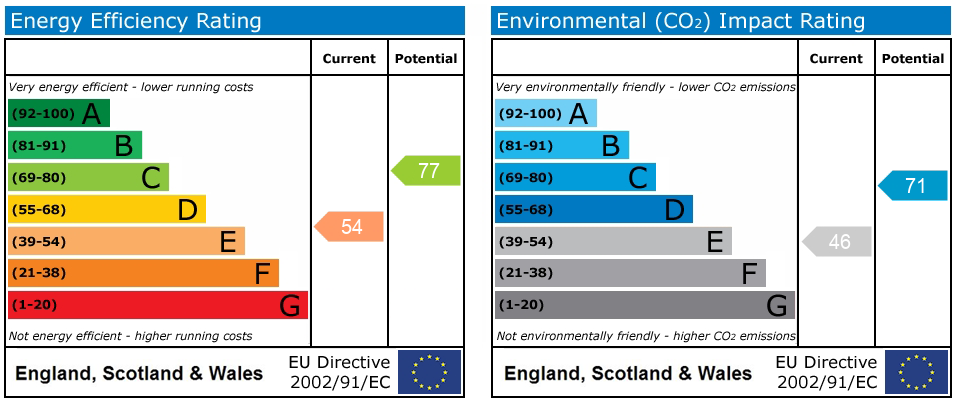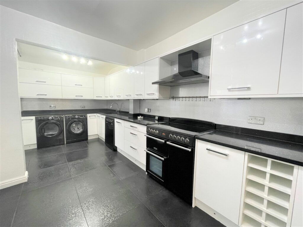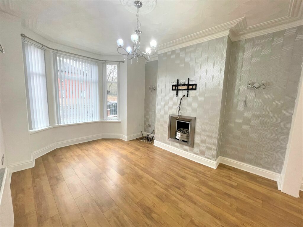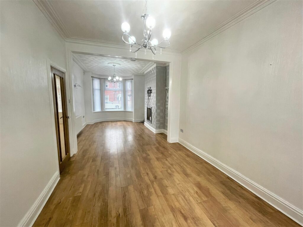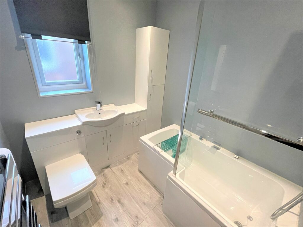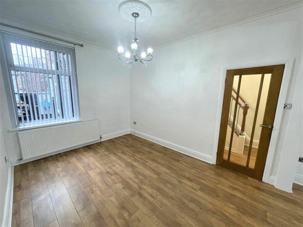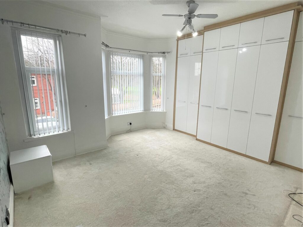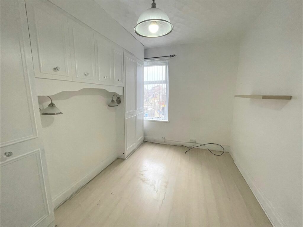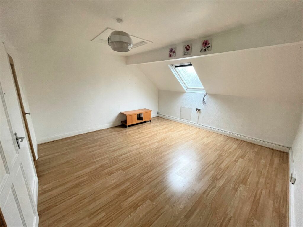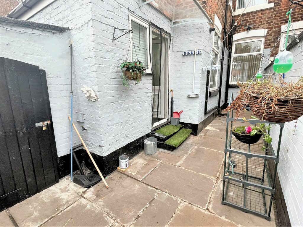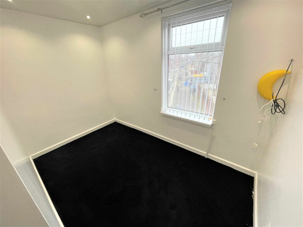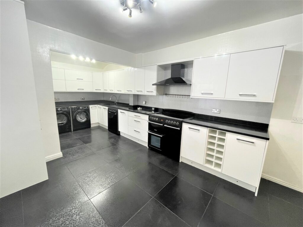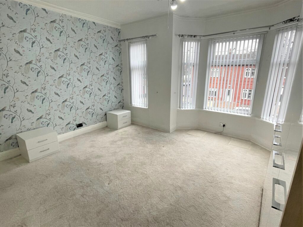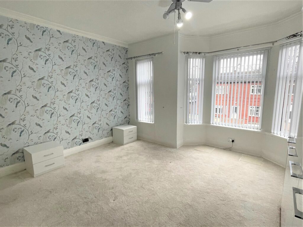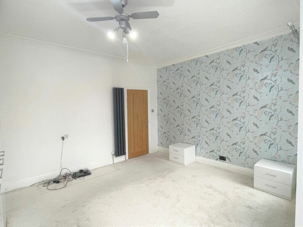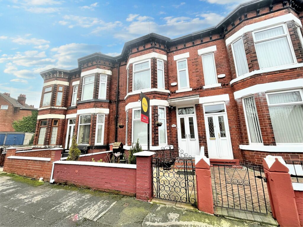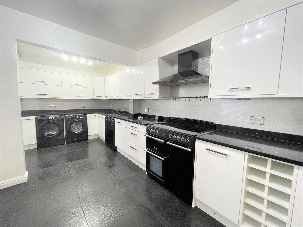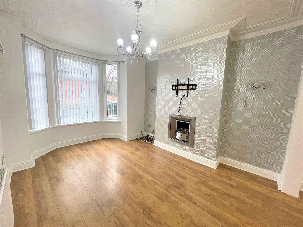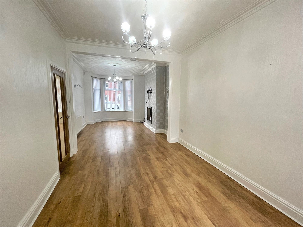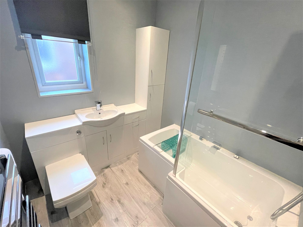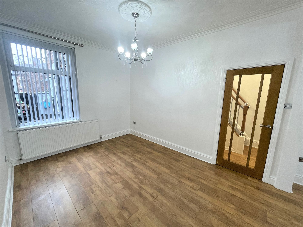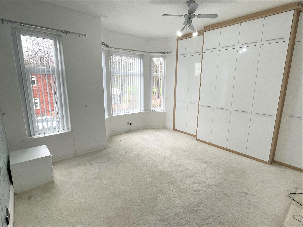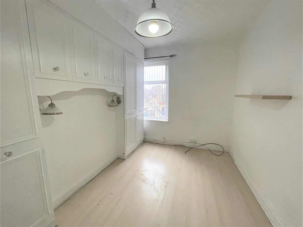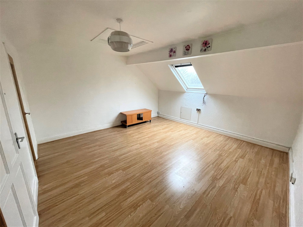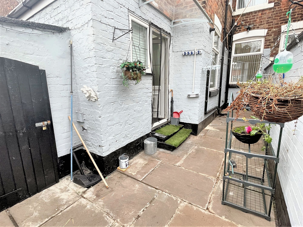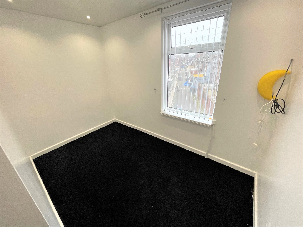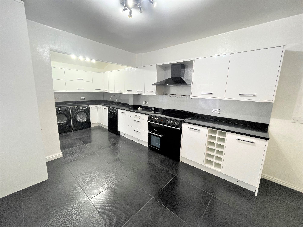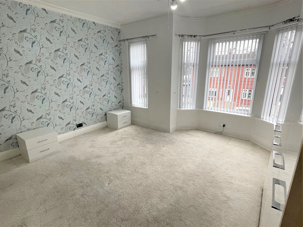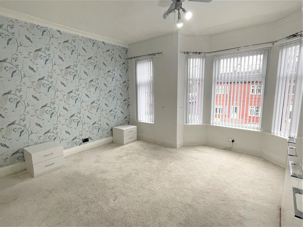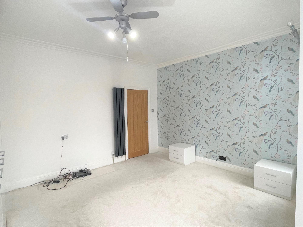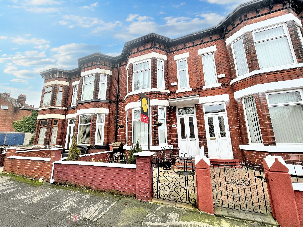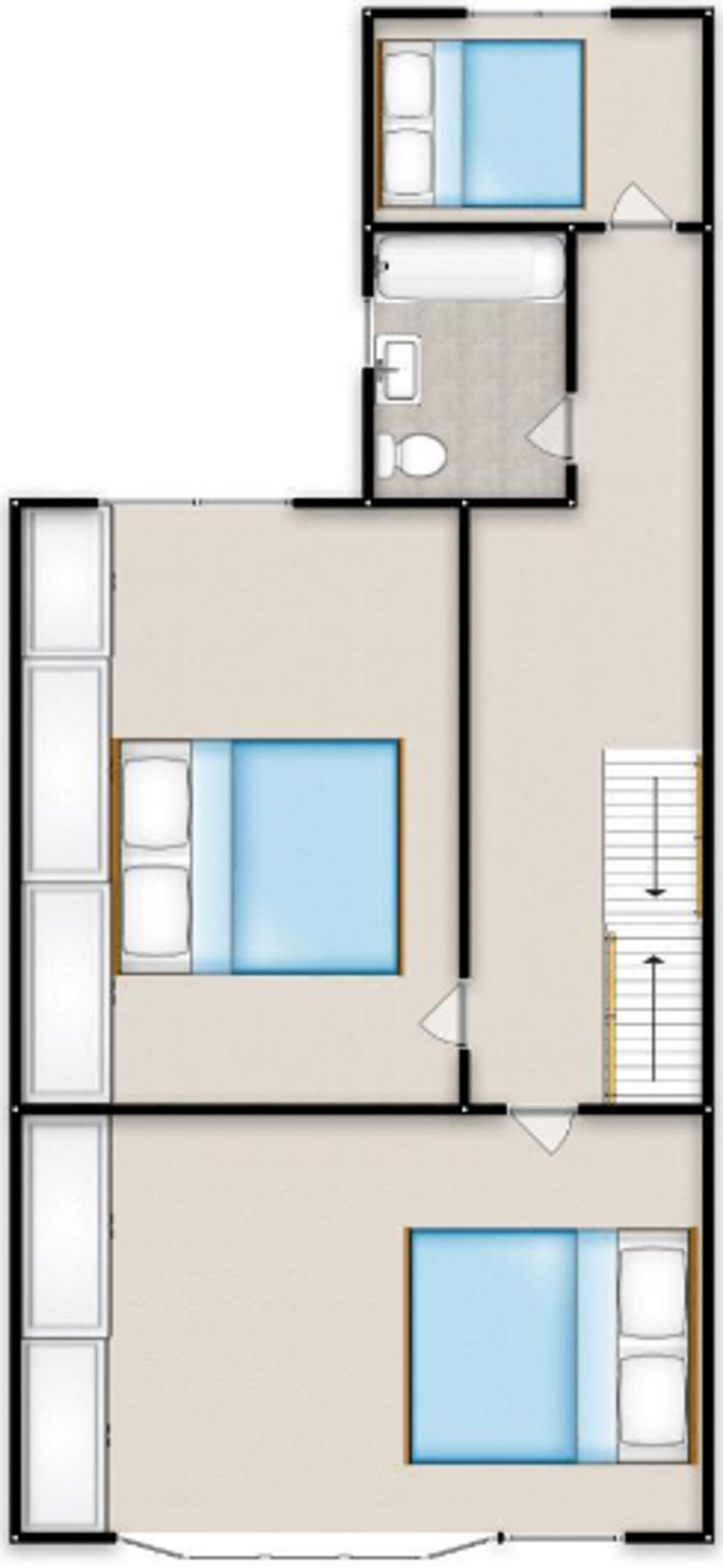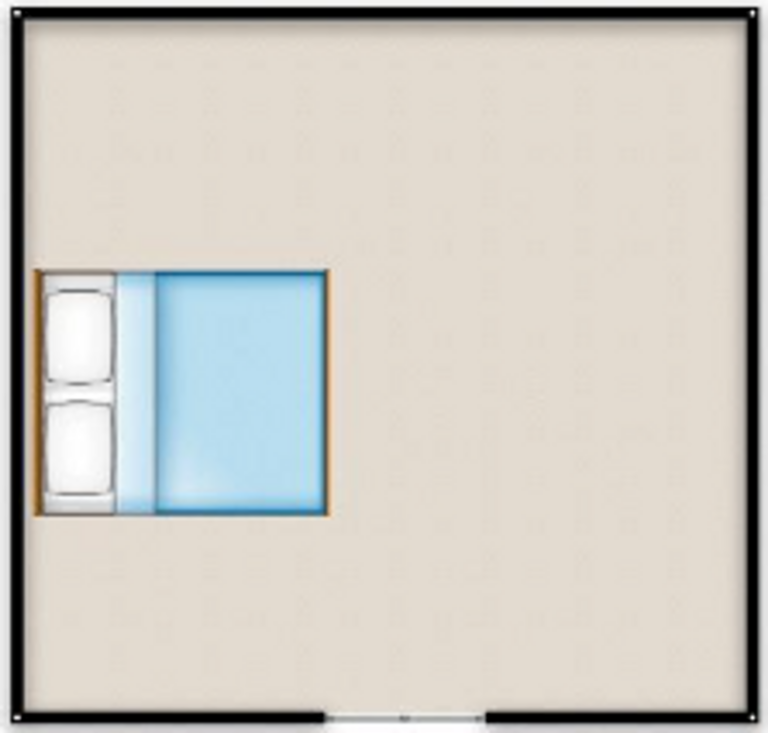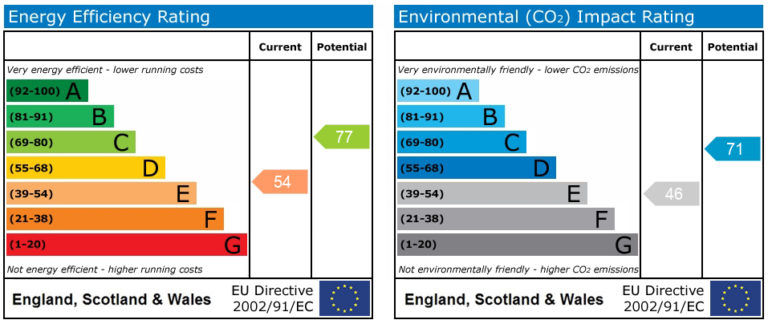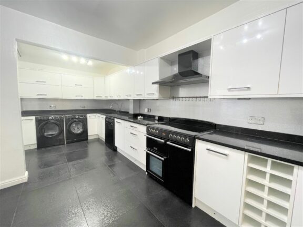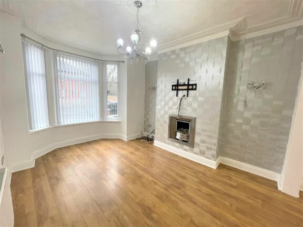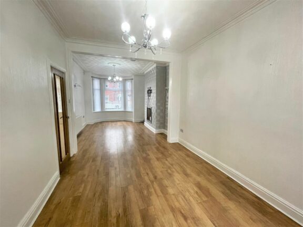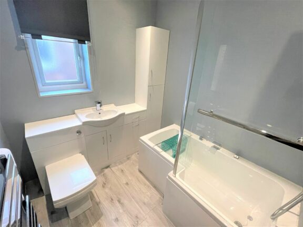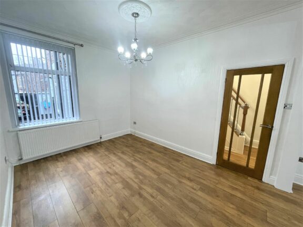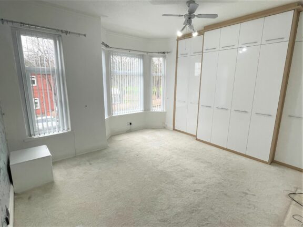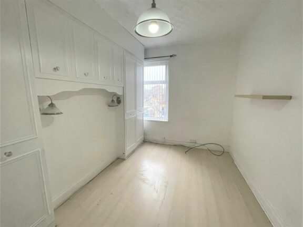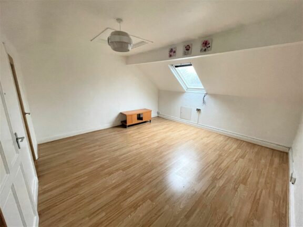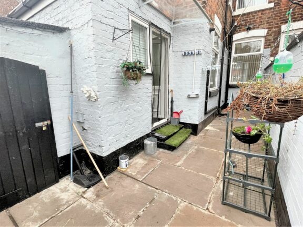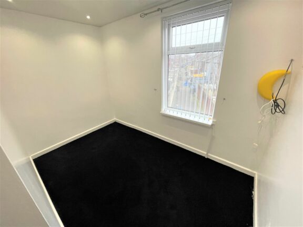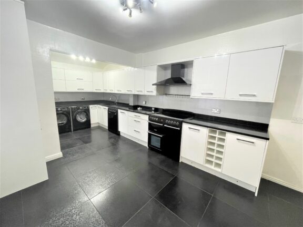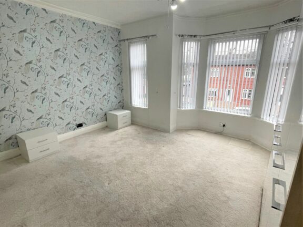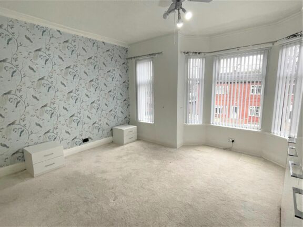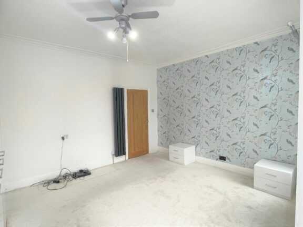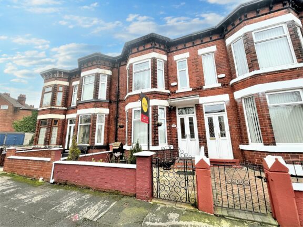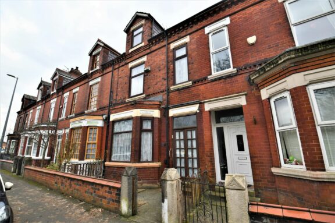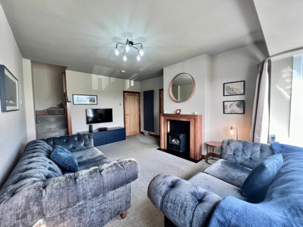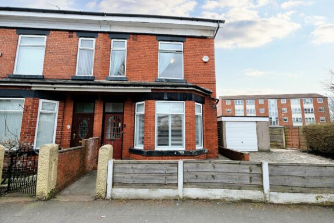
Offers in Excess of | 717e5e5c-5c4c-46b8-8f76-8215315a41f4
£270,000 (Offers in Excess of)
Seedley Park Road, Salford, M6
- 4 Bedrooms
- 1 Bathrooms
- 2 Receptions
**LARGE FOUR BEDROOM PROPERTY** SPLIT OVER FOUR FLOORS, this property benefits from a STUNNING KITCHEN, LARGE CELLAR and OPEN PLAN LIVING SPACE! Located close to excellent transport links offering access to Manchester City Centre, Salford Royal Hospital, Salford Quays and MediaCityUK.
Key features
- Large, Period Four Bedroom Property
- Just a Stone’s Throw from Buile Hill Park and Within Easy Access of Amenities and Schooling
- Open Plan Lounge Diner, Benefitting from a Bay Window and Plenty of Space
- Modern Fitted Kitchen and a Three-Piece Family Bathroom
- Four Well-Proportioned Bedrooms, with a Large Main Bedroom that Features a Bay Window
- Low-Maintenance Courtyard Gardens to the Front and Rear
- Close to Excellent Transport Links Throughout Manchester, Including into Salford Quays, Media City and Manchester City Centre
- Great Family Home or Investment
- Viewing is Highly Recommended!
- *Photos Taken Prior to Tenancy*
Full property description
**LARGE FOUR BEDROOM PROPERTY** SPLIT OVER FOUR FLOORS, this property benefits from a STUNNING KITCHEN, LARGE CELLAR and OPEN PLAN LIVING SPACE! Located close to excellent transport links offering access to Manchester City Centre, Salford Royal Hospital, Salford Quays and MediaCityUK. To the ground floor there is an entrance hallway, LARGE FAMILY SIZED through lounge and dining area and the MODERN FITTED KITCHEN with access to a LARGE CELLAR perfect for storage. To the first floor there are THREE DOUBLE bedrooms and a STYLISH family bathroom. To the second floor there is a FURTHER DOUBLE BEDROOM. Externally there is a rear courtyard garden. Call today to arrange your viewing!
Entrance Hallway
Original wooden door to the front, wall mounted radiator, two ceiling light points, oak staircase and laminate floor.
Lounge
Double glazed bay window to the front, ceiling light points, wall mounted radiator and laminate floor.
Dining Room
Double glazed window to the rear, ceiling light point, wall mounted radiator an laminate floor.
Kitchen
A range of wall and base units with complementary worktop surfaces and an integrated sink and drainer unit with space for a cooker and washing machine, and dryer. Double glazed window, two ceiling light points, and ceramic tiled floor.
Cellar
Ceiling light point and electric supply.
Bedroom One
Two double glazed bay window to the front, ceiling light point, wall mounted radiator and carpeted floor.
Bedroom Two
Double glazed window, ceiling light point, wall mounted radiator and laminate floor.
Bedroom Three
Double glazed window to the rear, ceiling spot lights, wall mounted radiator and carpeted floor.
Bathroom
Three piece suite comprising of a low level WC, hand wash basin and bath with shower over. Double glazed window, heated towel rail, inset spotlights and laminate flooring.
Bedroom Four
Velux windows, ceiling light point and laminate floor.
External
To the rear of the property is an enclosed courtyard with access to a gated alleyway.
Interested in this property?
Why not speak to us about it? Our property experts can give you a hand with booking a viewing, making an offer or just talking about the details of the local area.
Have a property to sell?
Find out the value of your property and learn how to unlock more with a free valuation from your local experts. Then get ready to sell.
Book a valuationLocal transport links
Mortgage calculator
