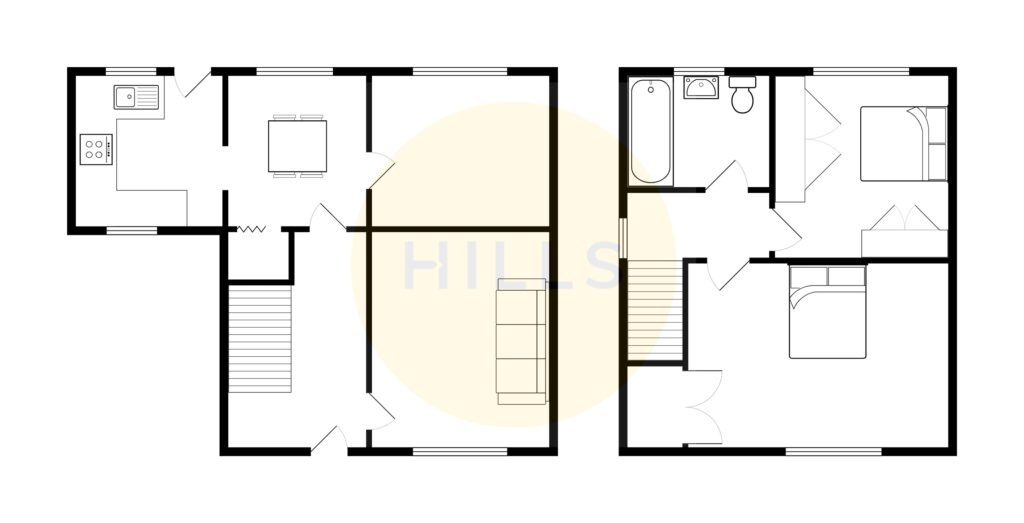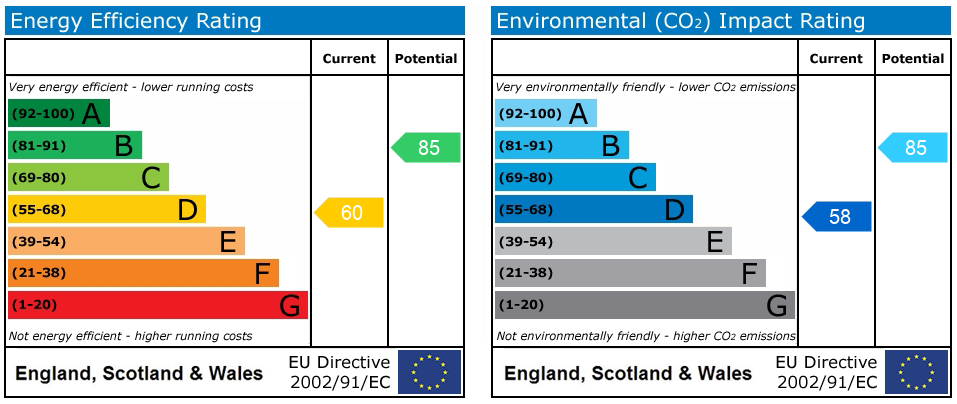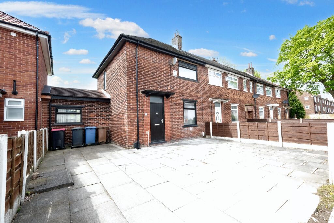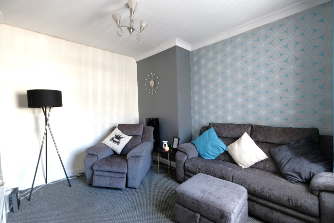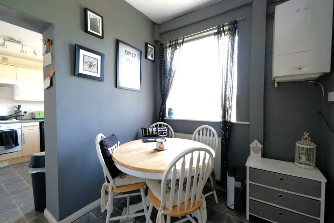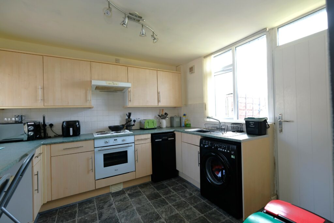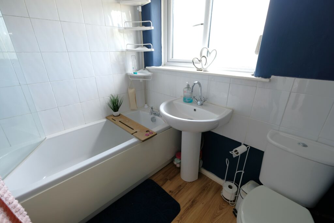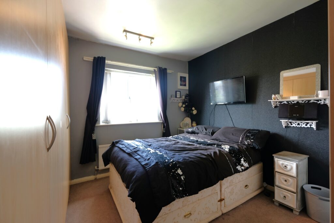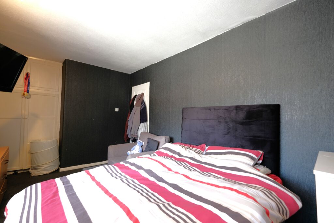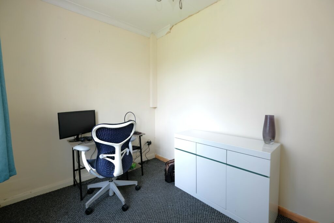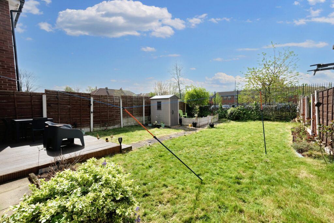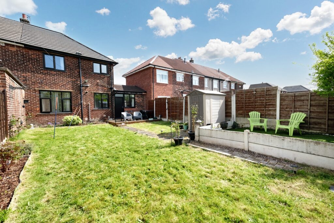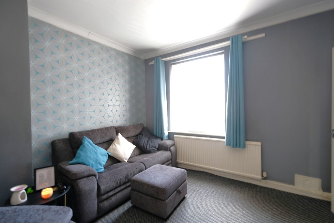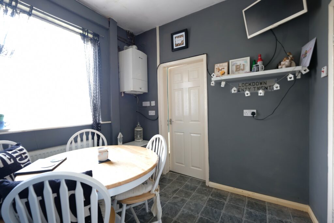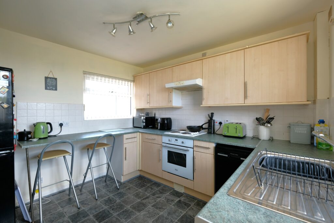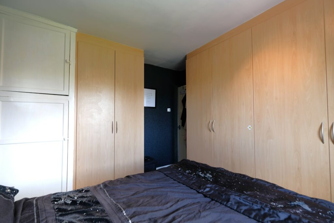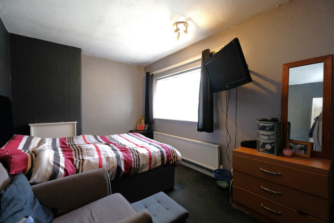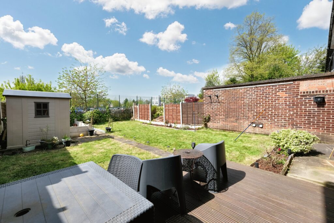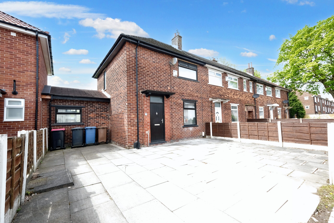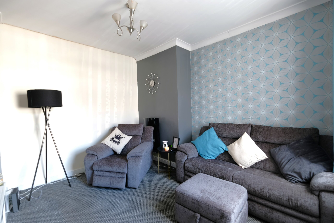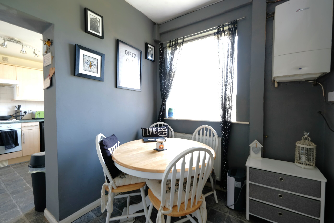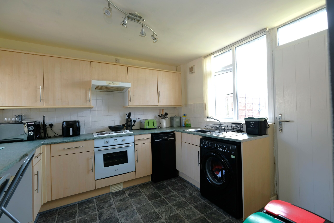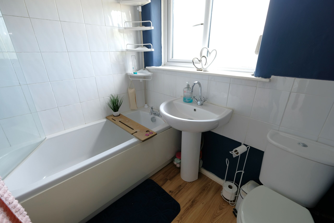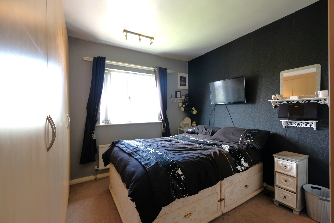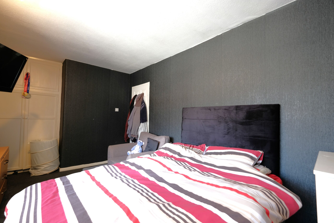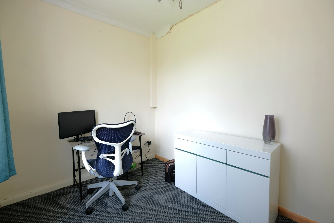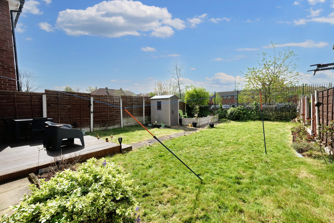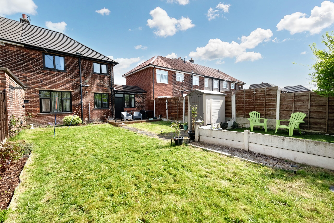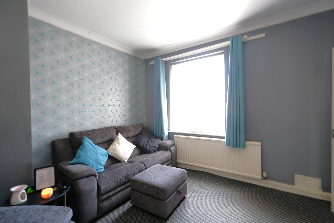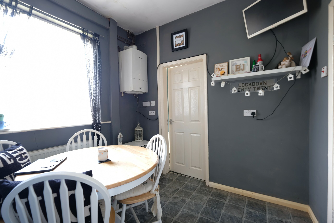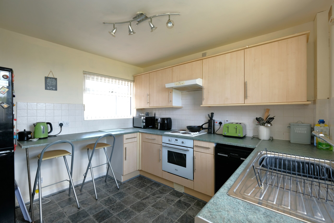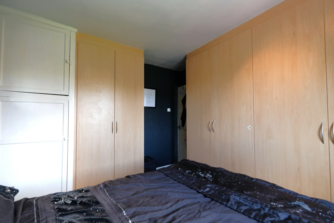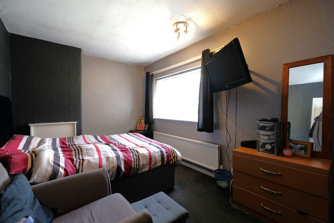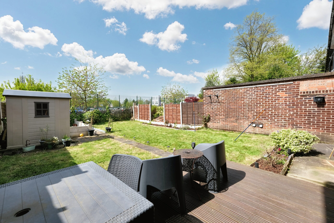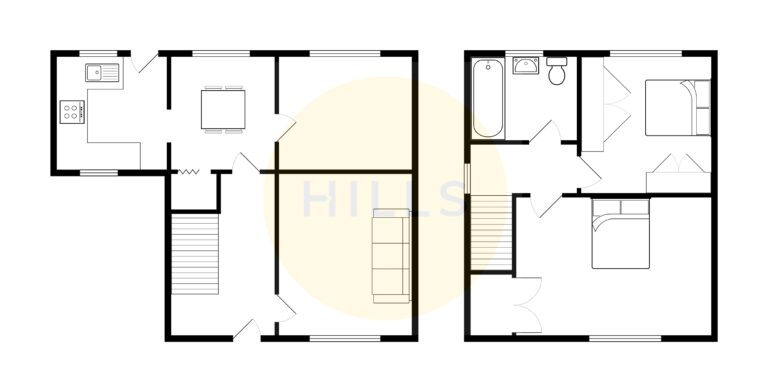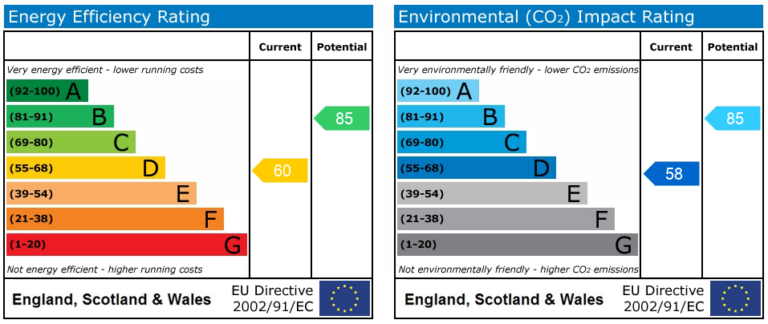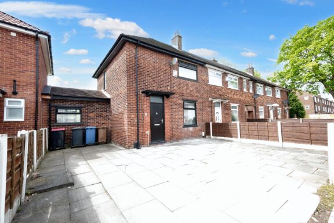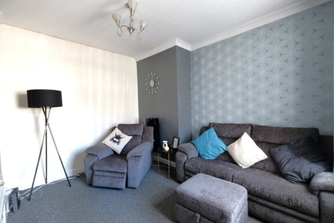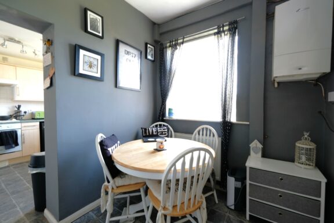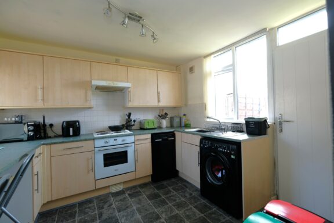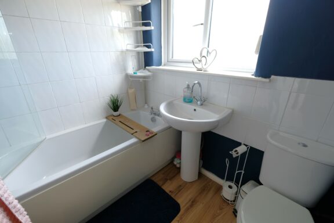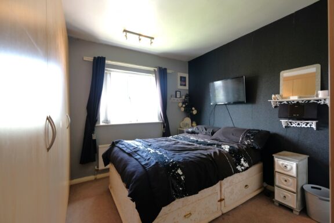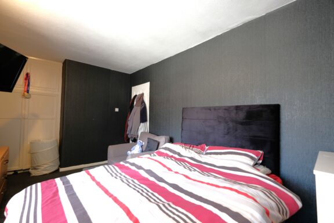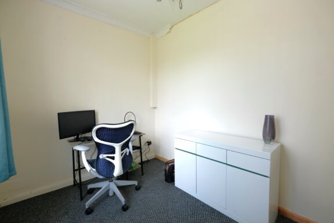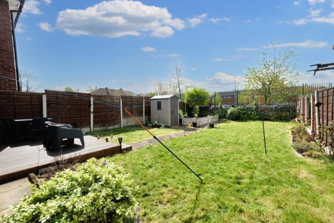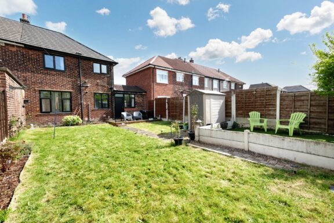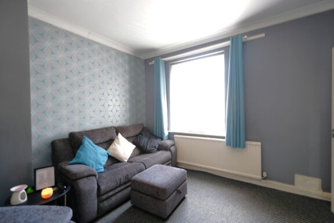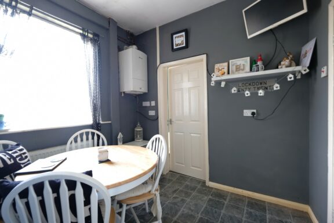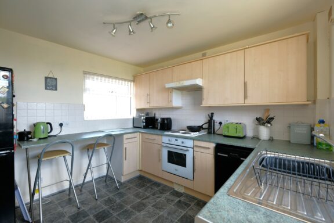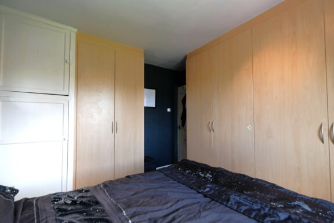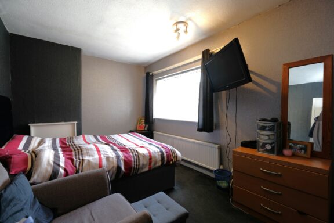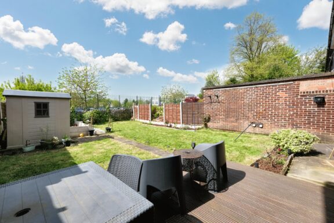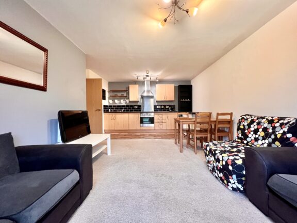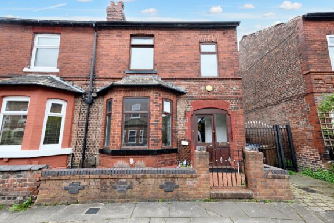
Offers Over | 2226a50d-622c-4d20-8d09-6e228737af4a
£200,000 (Offers Over)
Salisbury Road, Eccles, M30
- 2 Bedrooms
- 1 Bathrooms
- 2 Receptions
Fabulous end terrace property in Ellesmere Park with two double bedrooms, three reception rooms, off-road parking, sun-drenched garden. Ideal for healthcare professionals, close to hospital. A rare blend of comfort and functionality in a sought-after location.
Key features
- Fabulous End Terrace Property Located in the Desirable Ellesmere Park Area
- Three Receptions Rooms & Fitted Kitchen to the Ground Floor
- Two Generous Double Bedrooms with Built in Storage
- Timeless White Bathroom Suite
- Off Road Parking for Multiple Cars
- Sun Drenched Rear Garden with Decked Seating Area & Lawns
- Within Walking Distance to Salford Royal Hospital
- Close to Local Amenities & Transport Links
Full property description
Nestled in the esteemed Ellesmere Park area, this fabulous end terrace property offers plenty of potential, making it an excellent choice for those seeking a property they can add their own stamp to. Boasting two generous double bedroom, this well-appointed home offers a spacious and inviting living space.
As you step inside, the property offers three reception rooms, a previous open plan lounge & dining room which has been split and now offers a versatile space. The dining area which seamlessly flows through to the fitted kitchen. The thoughtfully designed layout enhances functionality of this property.
Ascending the stairs, two generous double bedrooms await, the smaller of the two complete with fitted wardrobes, and each equipped with built-in storage solutions to help keep the living space organised and clutter-free. The timeless white bathroom suite which completes the first floor.
This property also features the convenience of off-road parking for multiple cars, ensuring that parking will never be a concern for residents or visitors. The sun-drenched rear garden is a true highlight of this home, complete with a decked seating area and lush lawns, providing the perfect setting for outdoor enjoyment and relaxation.
Situated within close proximity to Salford Royal Hospital, this property offers easy access to essential healthcare services, making it an ideal choice for healthcare professionals or those seeking convenient access to medical facilities. Additionally, the property's location also provides easy access to local amenities and transport links, adding to the overall appeal and convenience of the home.
In summary, this fabulous property offers a seamless blend of comfort and functionality, making it a standout choice for those looking to settle in the desirable Ellesmere Park area. With its well-appointed interiors, sunlit garden, and convenient location, this property presents a rare opportunity to own a home that truly stands out in both form and function.
Entrance Hallway
Entered via a composite front door. Complete with a ceiling light point, double glazed window and wall mounted radiator. Storage under the stairs. Fitted with lino flooring.
Lounge
Featuring an electric fire. Complete with a ceiling light point, double glazed window and wall mounted radiator. Fitted with carpet flooring.
Reception Room Two
Complete with a ceiling light point, double glazed window and wall mounted radiator. Fitted with carpet flooring.
Dining Room
Complete with a ceiling light point, double glazed window and wall mounted radiator. Storage under the stairs. Fitted with lino flooring. Boiler.
Landing
Complete with a double glazed window and carpet flooring. Loft access
Bedroom One
Featuring fitted storage cupboard. Complete with a ceiling light point, double glazed window and wall mounted radiator. Fitted with carpet flooring.
Bedroom Two
Featuring two fitted wardrobes and built in storage cupboard. Complete with a ceiling light point, double glazed window and wall mounted radiator. Fitted with carpet flooring.
Bathroom
Featuring a three-piece suite including a bath with electric shower over, hand wash basin and W.C. Complete with a ceiling light point, double glazed window and wall mounted radiator. Fitted with part tiled walls and laminate flooring.
External
To the front of the property is paved off road parking for multiple cars. To the rear of the property is a garden with artificial lawn with paved path and composite shed.
Interested in this property?
Why not speak to us about it? Our property experts can give you a hand with booking a viewing, making an offer or just talking about the details of the local area.
Have a property to sell?
Find out the value of your property and learn how to unlock more with a free valuation from your local experts. Then get ready to sell.
Book a valuationLocal transport links
Mortgage calculator
