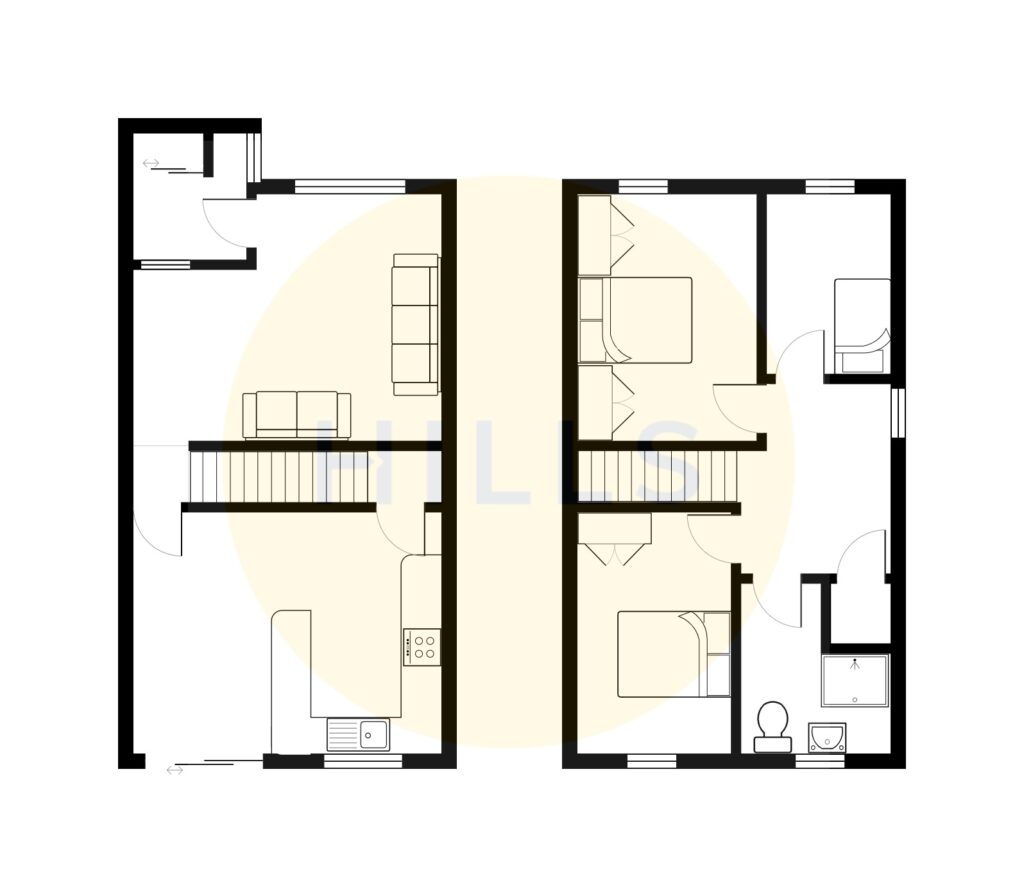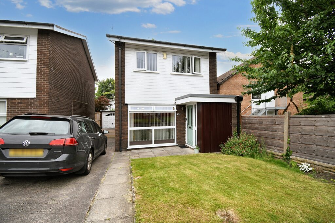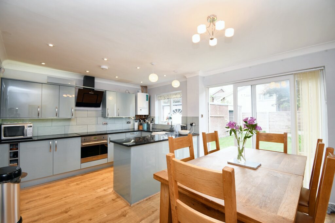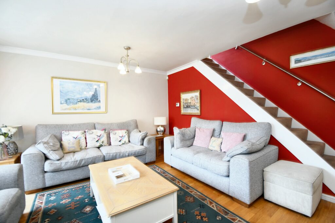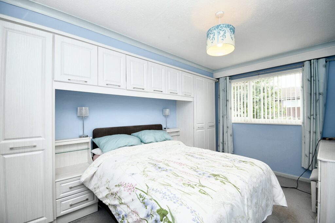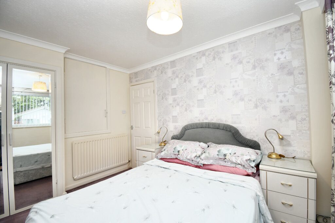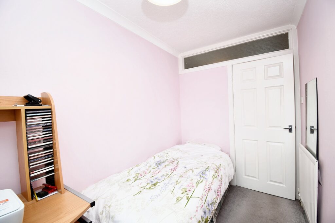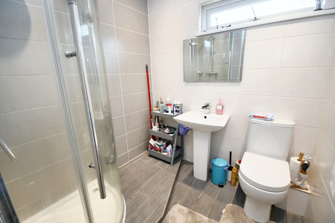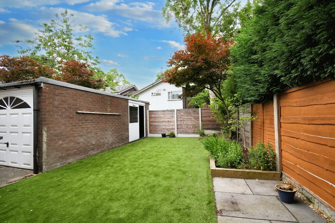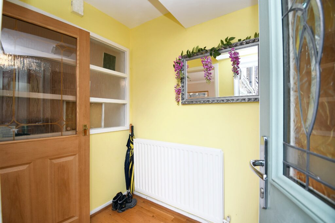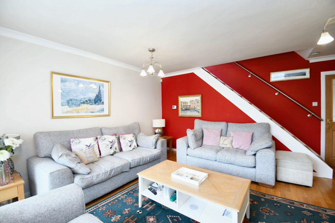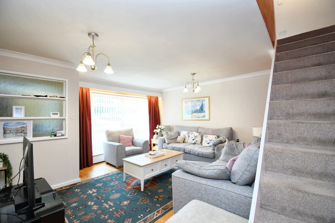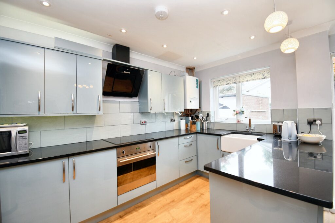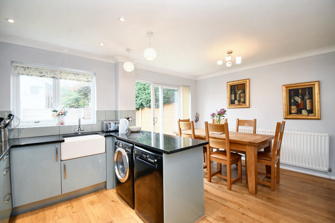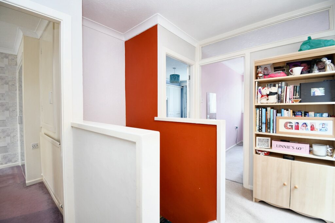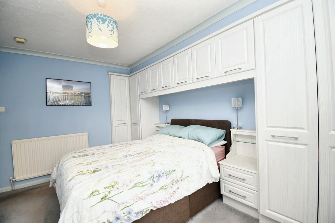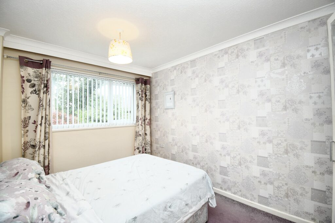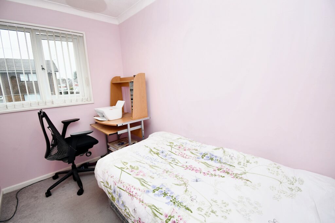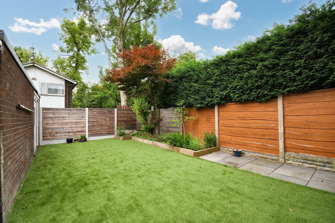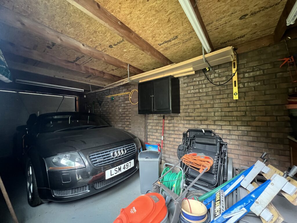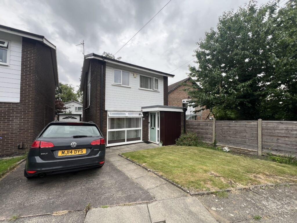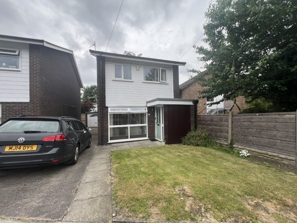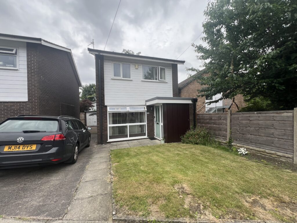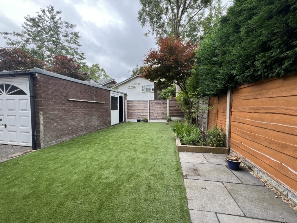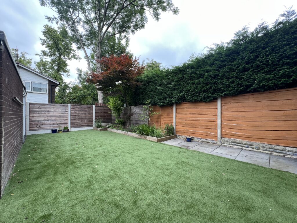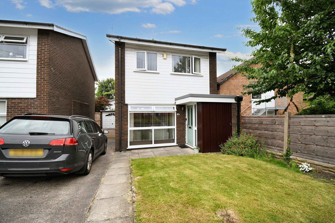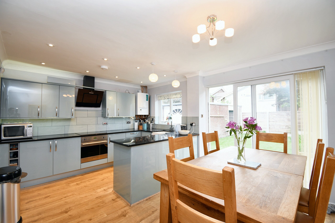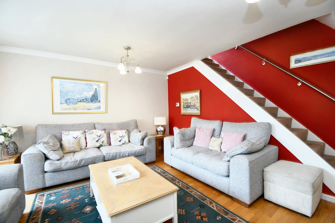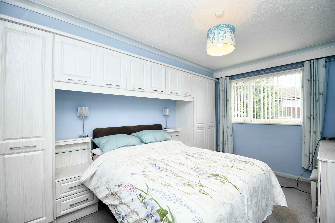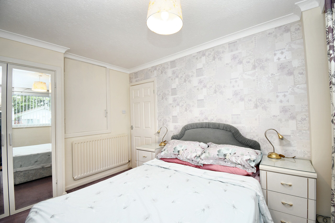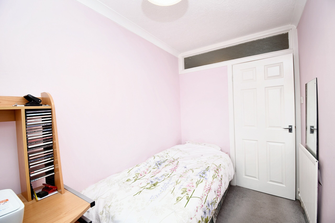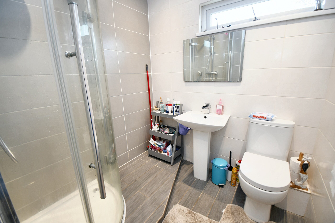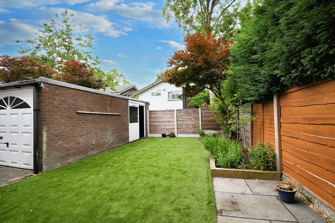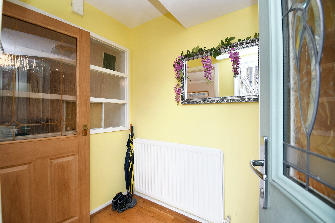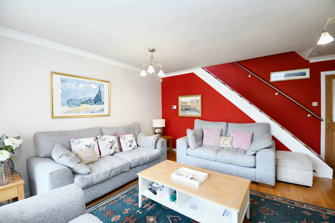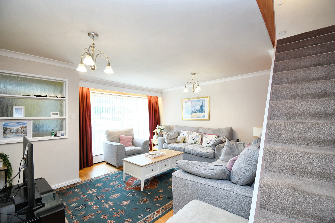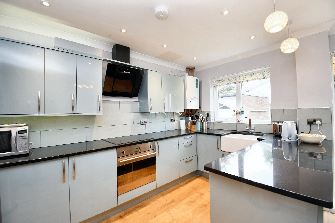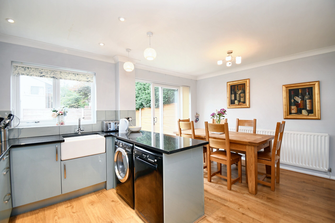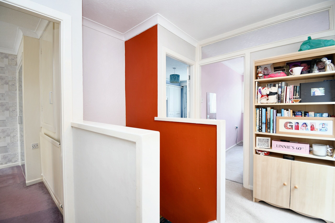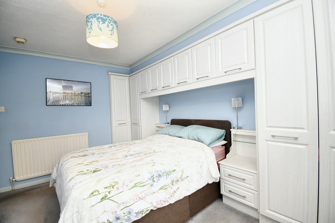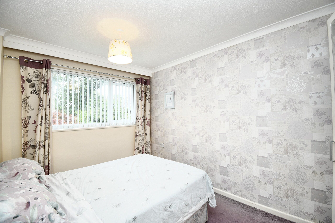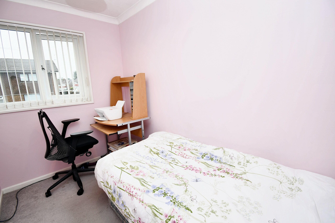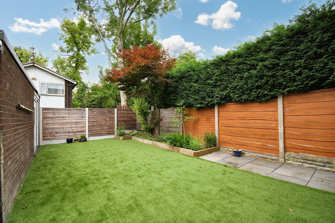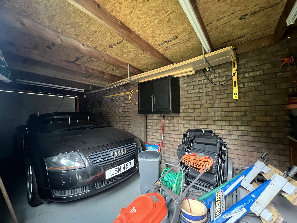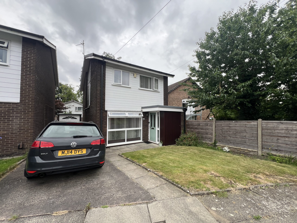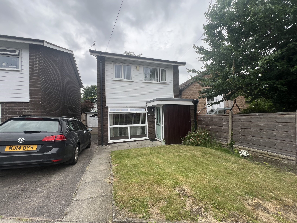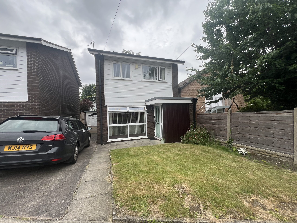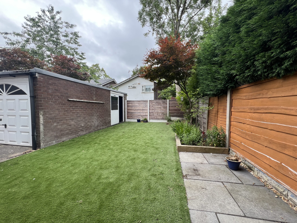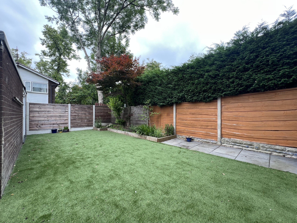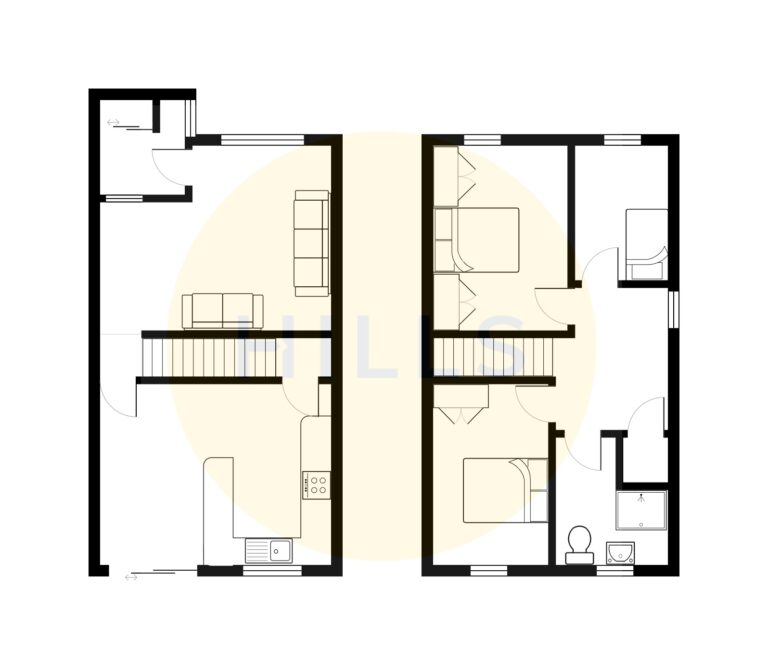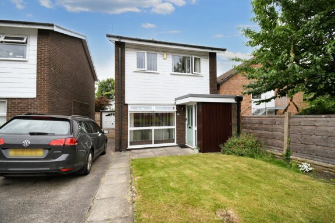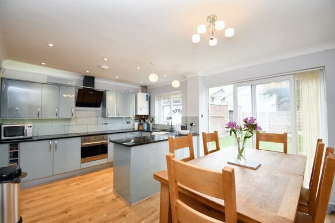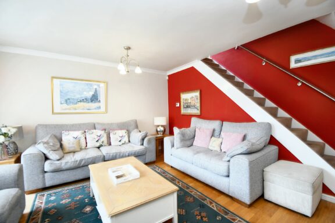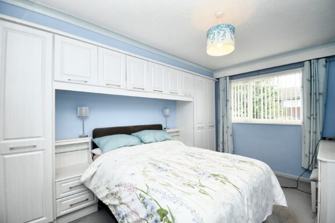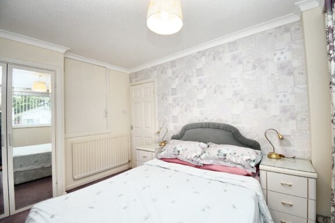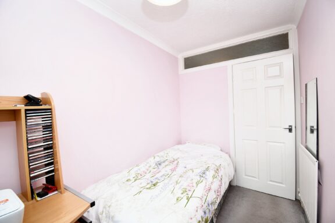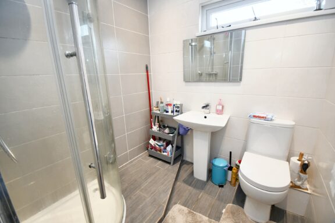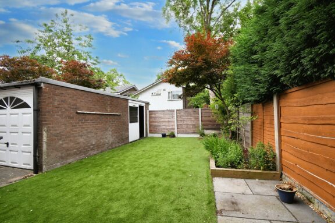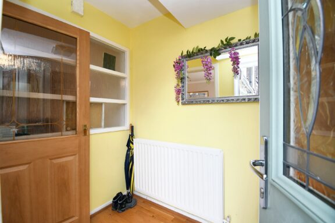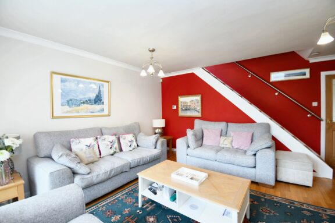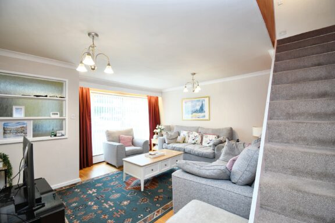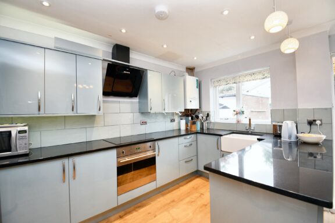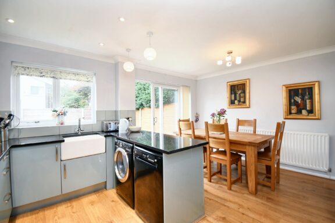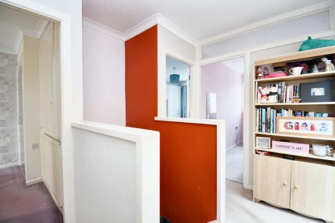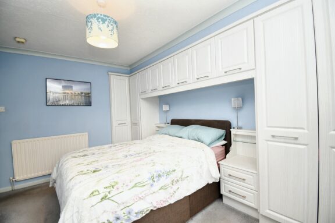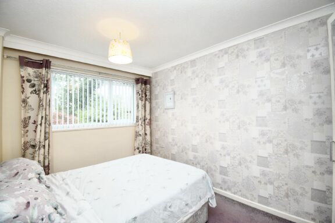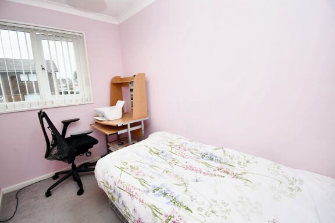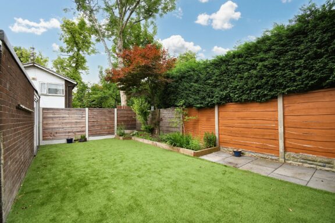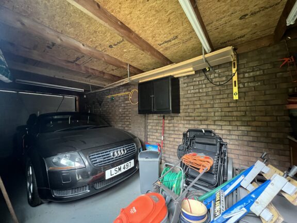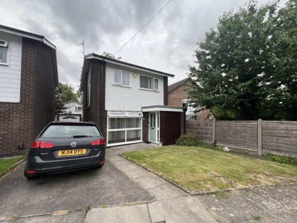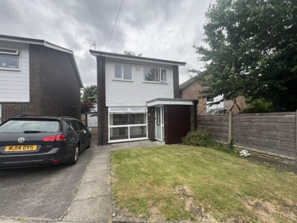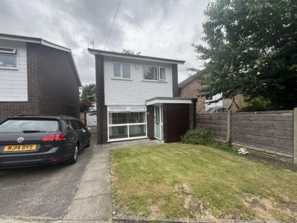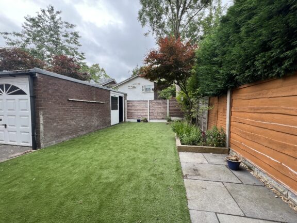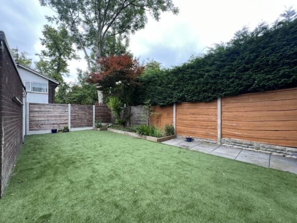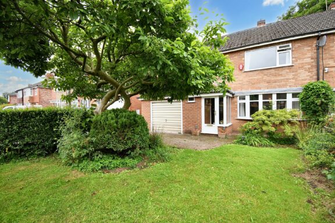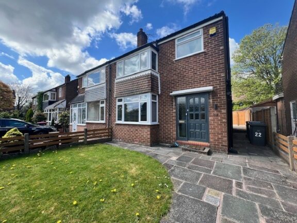
OIRO | a24fd6d4-c703-42e4-b67b-b35d85dc4ad7
£350,000 (OIRO)
Preston Avenue, Eccles, M30
- 3 Bedrooms
- 1 Bathrooms
- 1 Receptions
Detached family home, bordering the tree lined streets of Ellesmere Park with three beds, modern kitchen, off-road parking, close to amenities. No chain. Ideal for family living.
- Property type House
- Council tax Band: D
- Tenure Freehold
Key features
- Detached Family Home Located on a Quiet Cul De Sac Bordering the Treelined Streets of Ellesmere Park
- Welcoming Entrance Porch
- Spacious Lounge Flooded with Natural Light
- Modern Fitted Kitchen & Dining Space
- Three Well Proportioned Bedrooms
- Ample Storage Throughout
- Modern Shower Room
- Off Road Parking for Multiple Cars & Detached Garage
- Short Walk to Monton Village & Salford Royal Hospital
- Surrounded by Excellent Amenities & Transport Links
Full property description
Situated on a quiet cul de sac bordering the tree-lined streets of Ellesmere Park, this lovely detached family home is introduced to the market with no onward chain.
Stepping inside the inviting entrance porch, with built in storage leads through to the spacious family lounge illuminated with natural light beaming through the large front window.
Completing the ground floor is the modern fitted kitchen and dining space, complete with granite work surfaces and ceramic sink, along with the range of wall and base units and the addition of the under stairs pantry. A lovely social space to host intimate family dinners or social gatherings.
Heading up stairs the property boasts three well-proportioned bedrooms, offering comfortable accommodation for the homeowners. Complementing the three bedrooms, and completing the first floor is the modern shower room.
Outside, the property features off-road parking for multiple cars and a detached garage with front and side access, ensuring ample space for vehicle storage and easy access.
Convenience is key with this property, as it is just a short walk away from Monton Village and Salford Royal Hospital. Enjoy easy access to a range of excellent amenities, including shops, restaurants, schools, and leisure facilities, ensuring all your daily needs are met within a stone's throw.
Porch
Lounge
Kitchen/Diner
Bedroom One
Bedroom Two
Bedroom Three
Bathroom
Front Garden
Lawn to the front with off road parking for multiple cars.
Rear Garden
Artificial Lawn, partially bordered with a raised planter bed. Paved seating area and detached garage.
Interested in this property?
Why not speak to us about it? Our property experts can give you a hand with booking a viewing, making an offer or just talking about the details of the local area.
Have a property to sell?
Find out the value of your property and learn how to unlock more with a free valuation from your local experts. Then get ready to sell.
Book a valuationLocal transport links
Mortgage calculator
