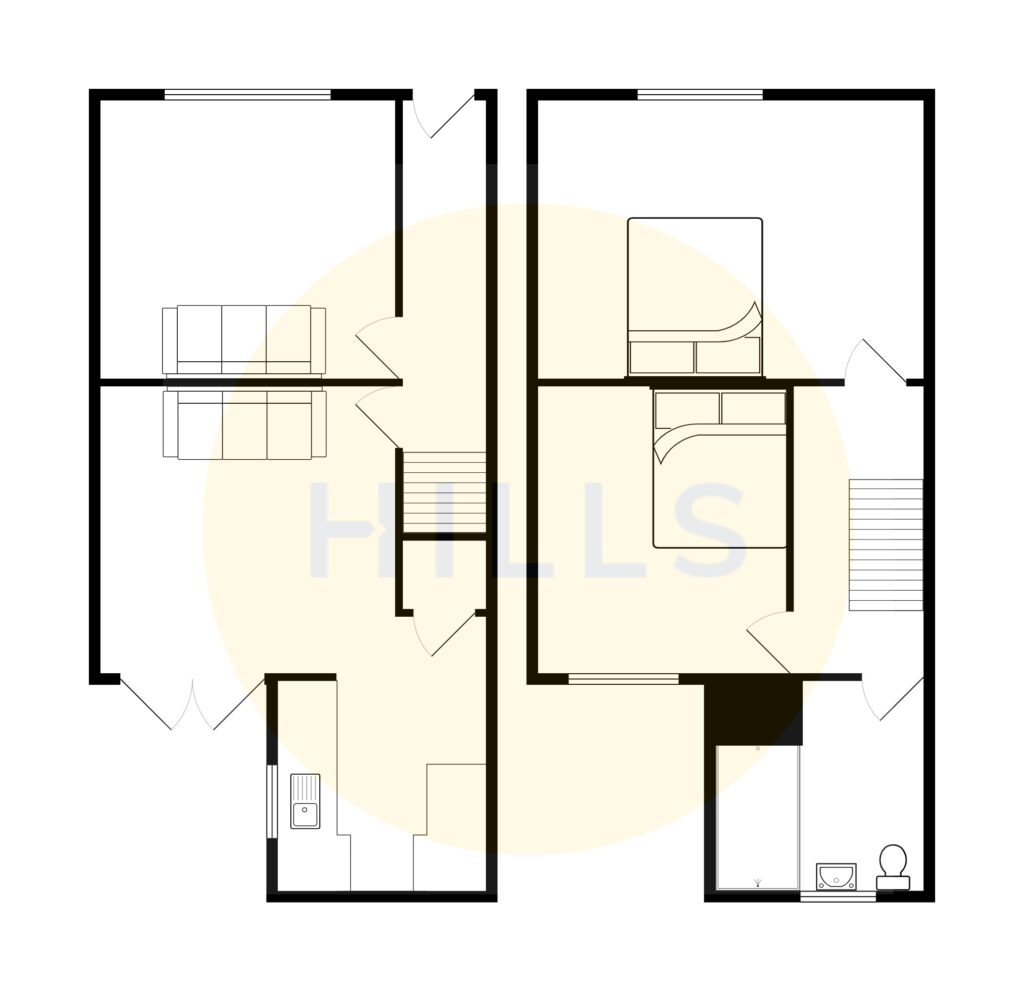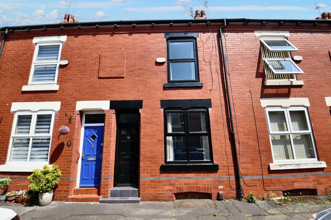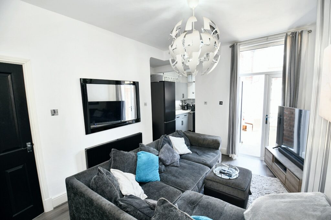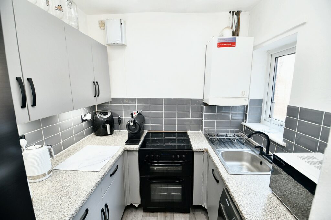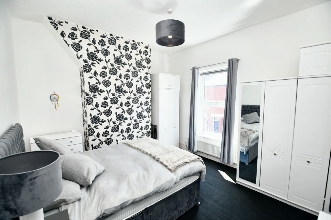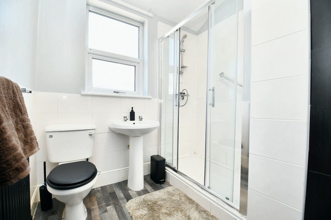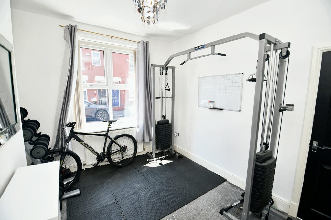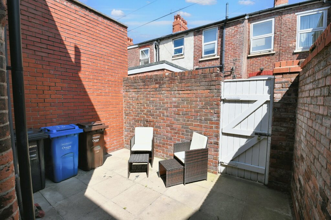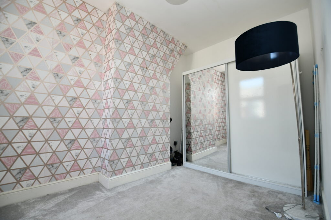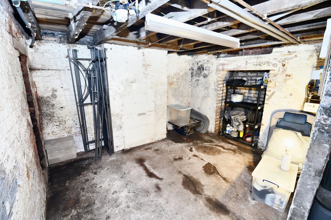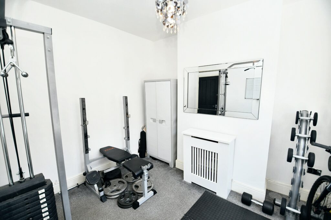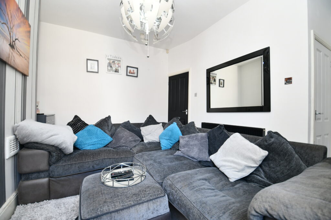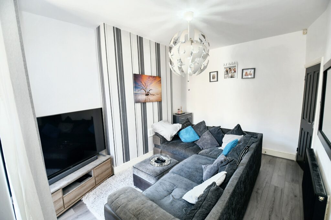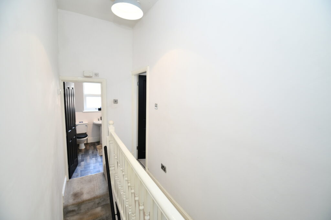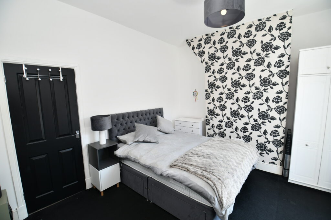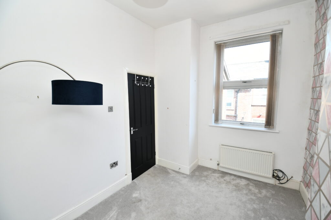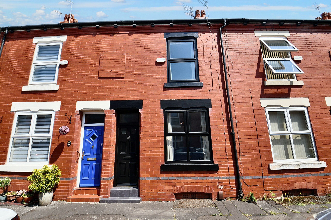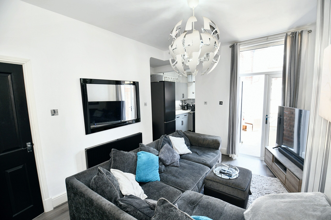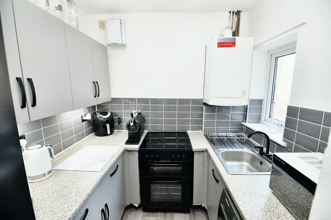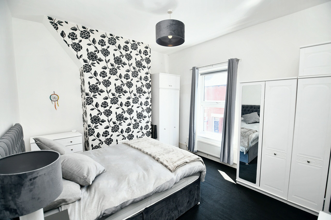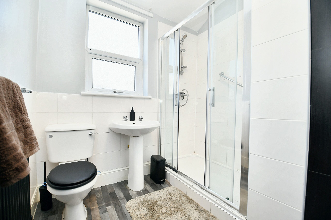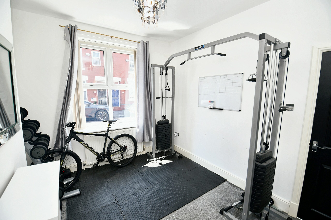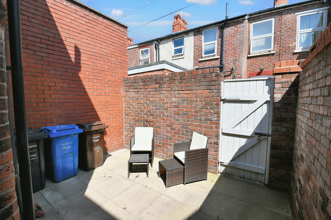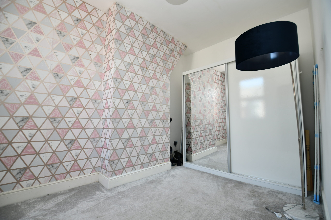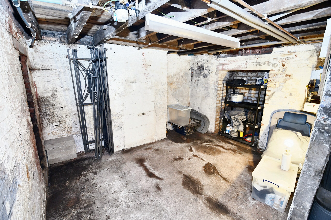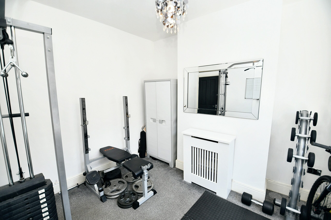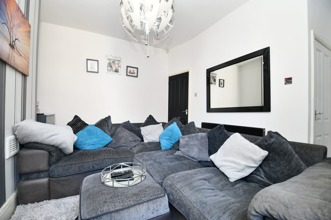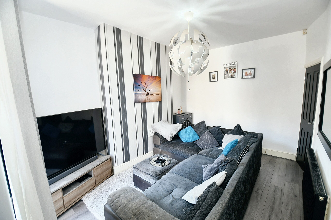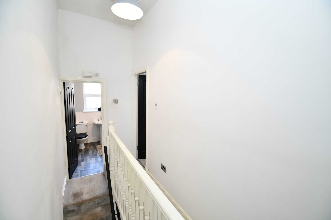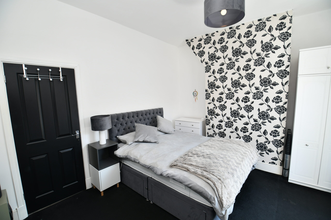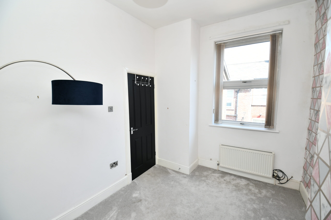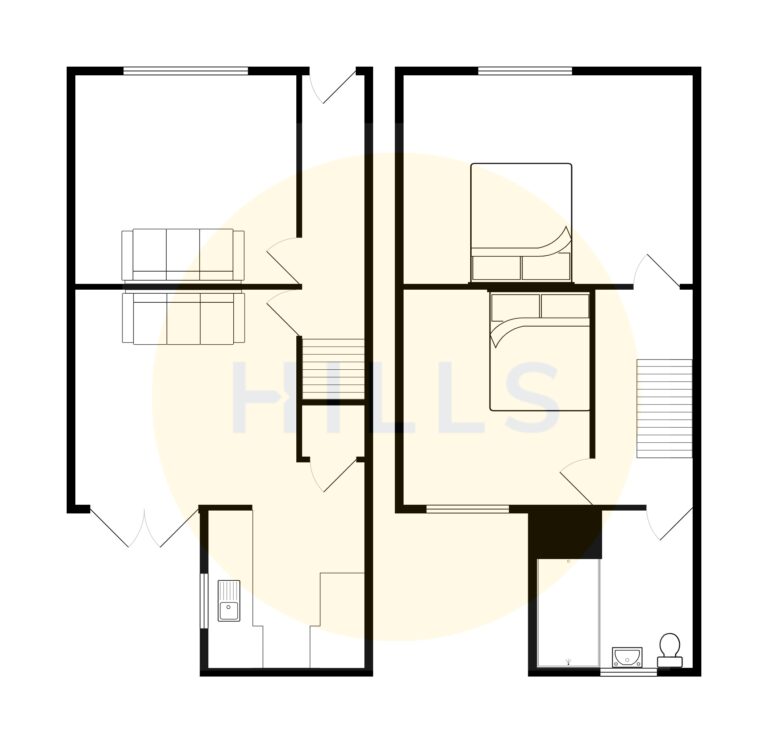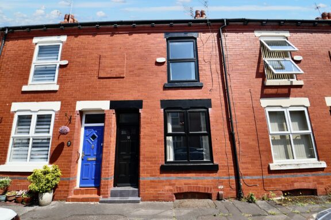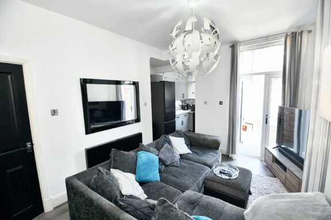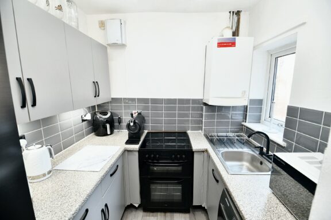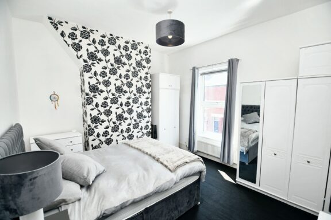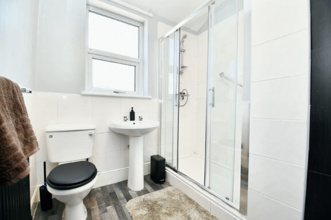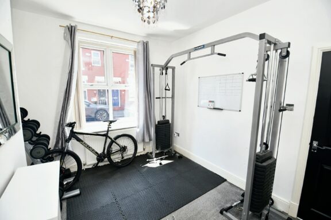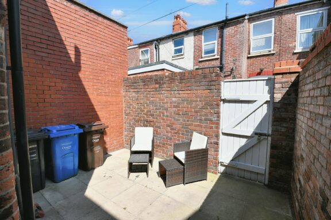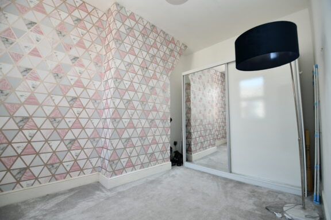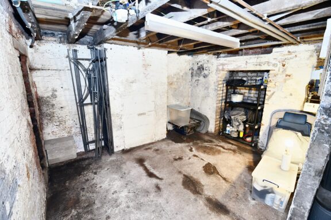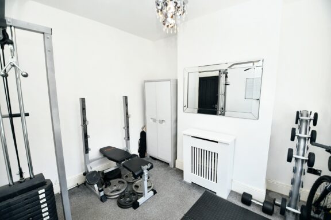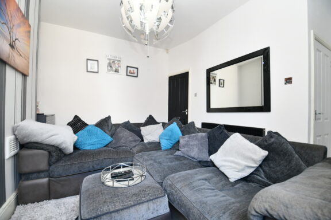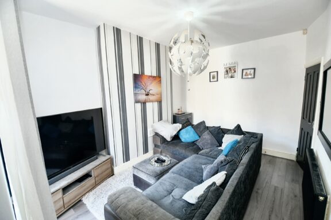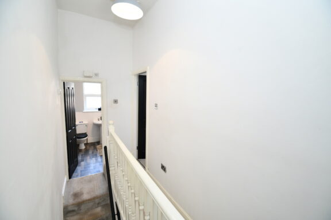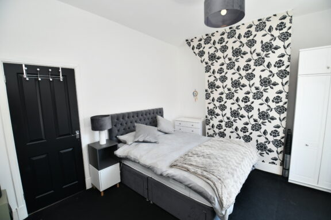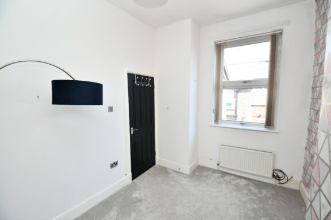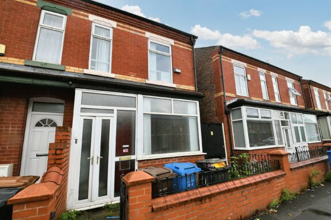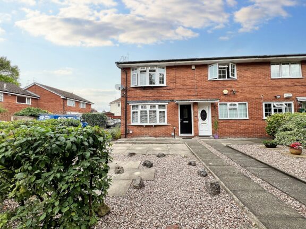
Offers in Excess of | 5324d828-c8bc-4630-80fd-c420ab404d4a
£180,000 (Offers in Excess of)
Osborne Street, Salford, M6
- 2 Bedrooms
- 1 Bathrooms
- 2 Receptions
**WALKING DISTANCE TO SALFORD QUAYS & MEDIA CITY** Stylish, Two Bedroom Terraced Property, Featuring Two Double Bedrooms & a Cellar with the Potential for Further Development!
- Property type House
- Council tax Band: A
- Tenure Freehold
Key features
- Stylish Two Bedroom Terraced Property
- Within Walking Distance of Salford Quays & Media City
- Close to Langworthy Tram Stop, which Provides Direct Access into Manchester City Centre
- Well-Presented Lounge Currently in Use as a Home Gym, and a Separate Dining Room
- Modern Fitted Kitchen and a Three-Piece Shower Room
- Featuring a Boarded Loft Space
- Low-Maintenance Courtyard Garden to the Rear
- Ideal First Time Home or Investment - Early Viewing is Essential!
Full property description
**WALKING DISTANCE TO SALFORD QUAYS & MEDIA CITY** Stylish, Two Bedroom Terraced Property, Featuring Two Double Bedrooms & a Cellar with the Potential for Further Development!
The property benefits from a fantastic location, within easy access of a fine array of bars, shops and restaurants that Salford Quays & Media City has to offer. It is also close to Langworthy tram stop, which provides direct access into Manchester City Centre.
As you enter the property you go into a welcoming entrance hallway, which leads to the lounge, which is currently in use as a home gym. As you head towards the rear of the property you will find the dining room, which leads to the kitchen.
Upstairs, there are two double bedrooms and a modern, three-piece shower room. Externally, there is a low-maintenance courtyard garden to the rear.
Viewing is highly recommended - get in touch to secure your viewing today!
Entrance Hallway
Lounge
Dining Room
Kitchen
Landing
Bedroom One
Bedroom Two
Shower Room
Cellar
Loft
Interested in this property?
Why not speak to us about it? Our property experts can give you a hand with booking a viewing, making an offer or just talking about the details of the local area.
Have a property to sell?
Find out the value of your property and learn how to unlock more with a free valuation from your local experts. Then get ready to sell.
Book a valuationLocal transport links
Mortgage calculator
