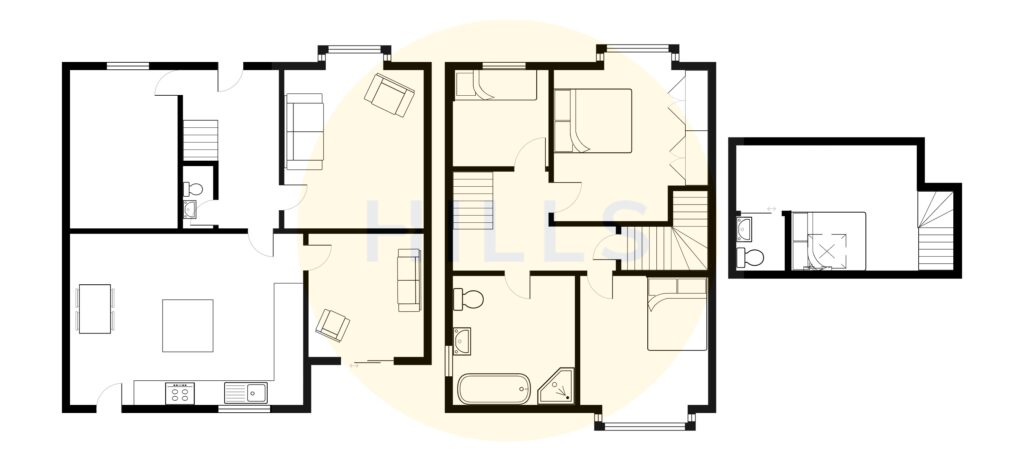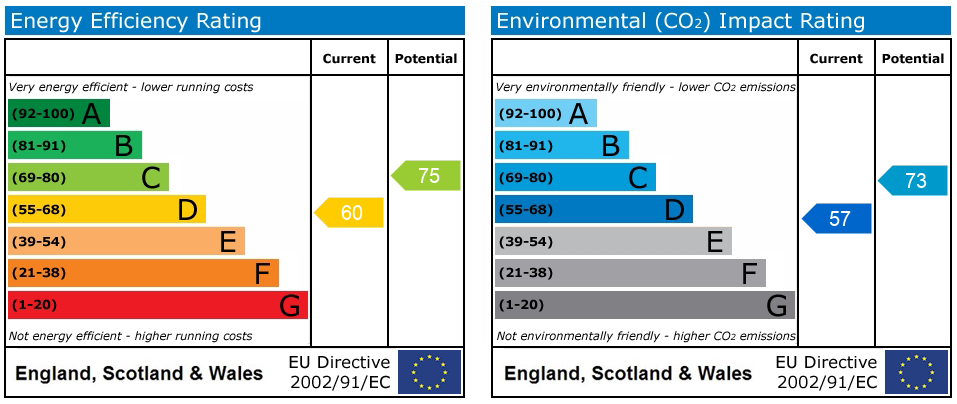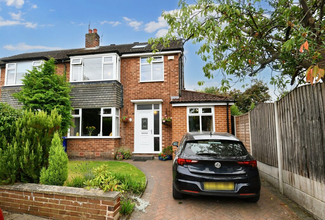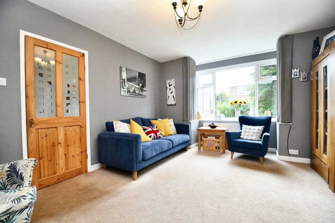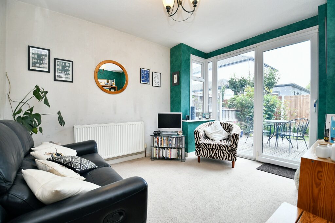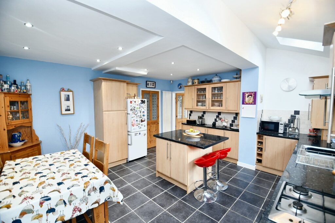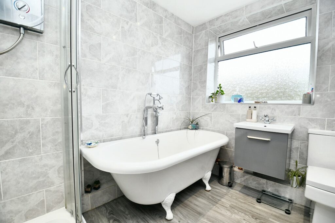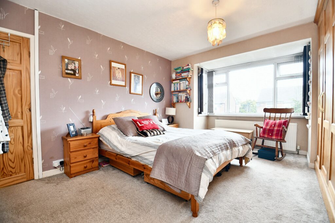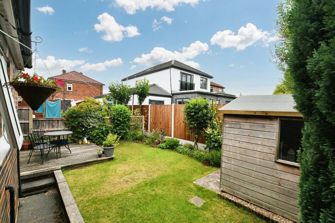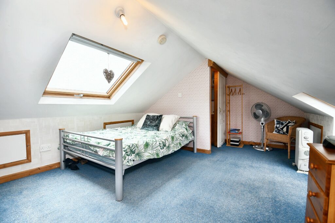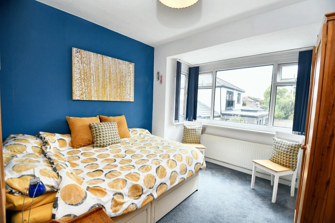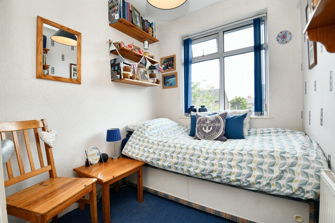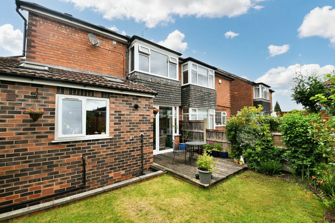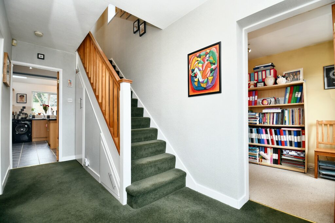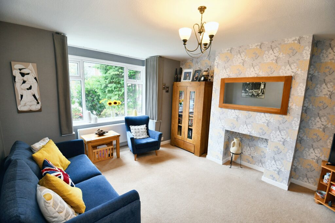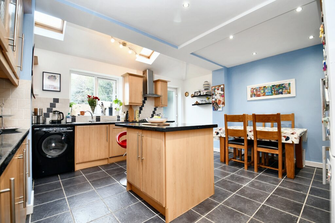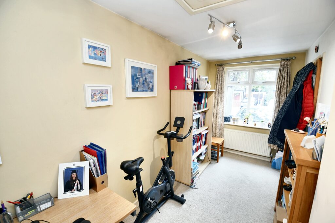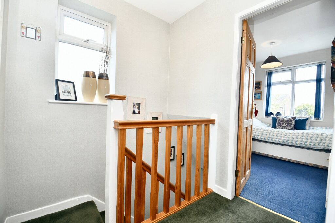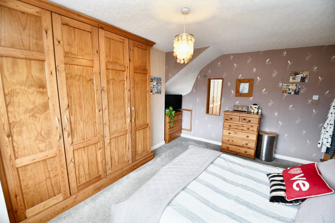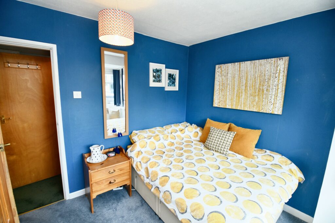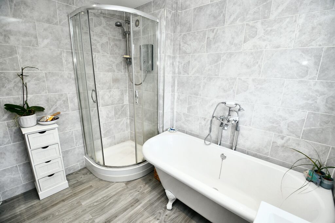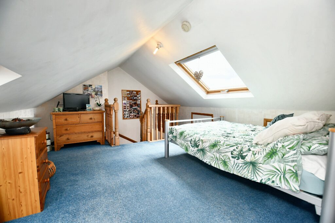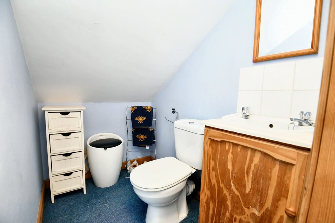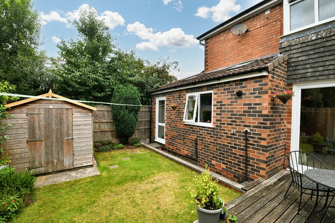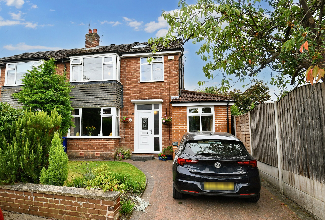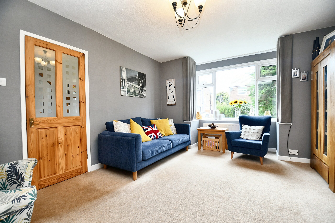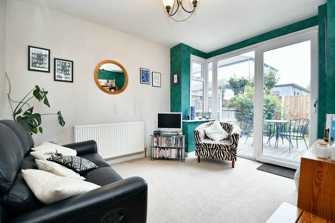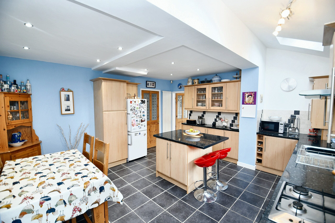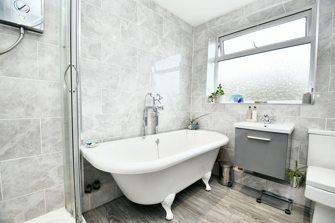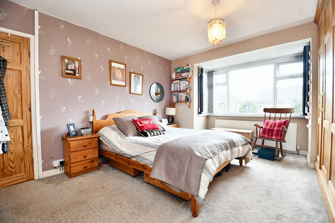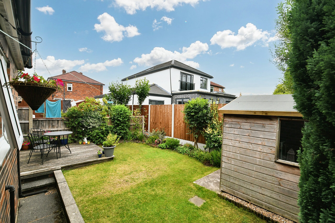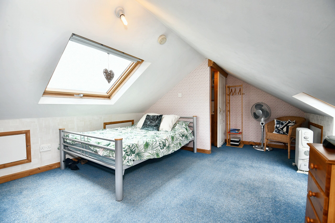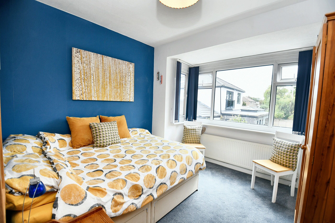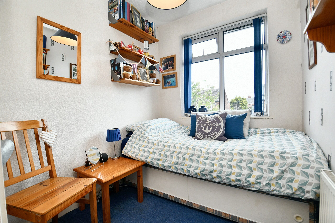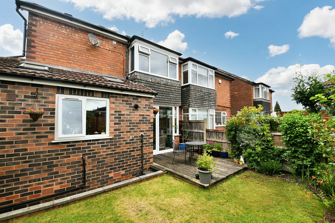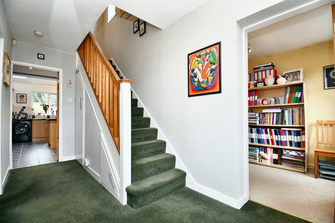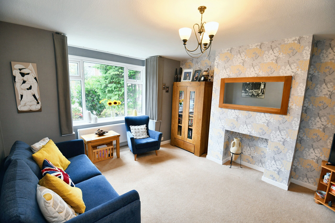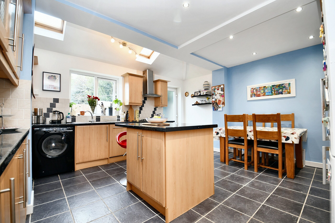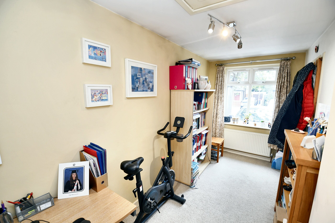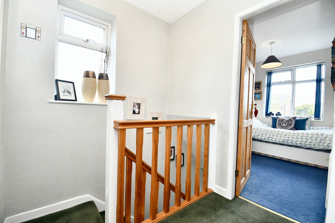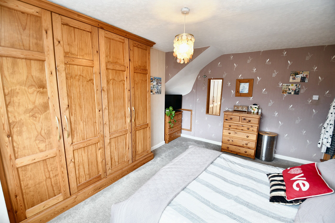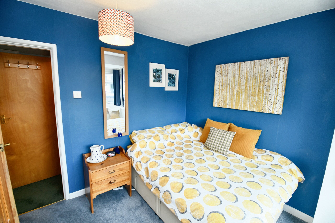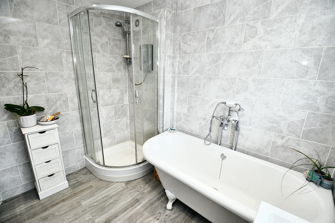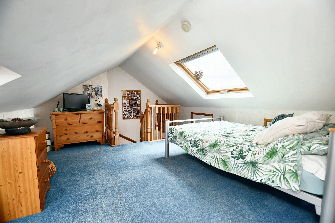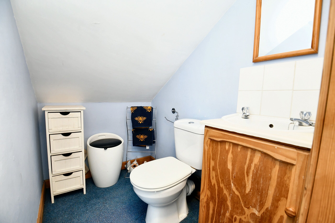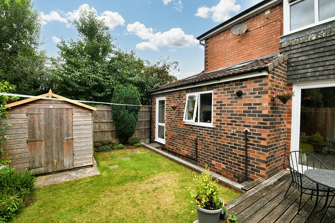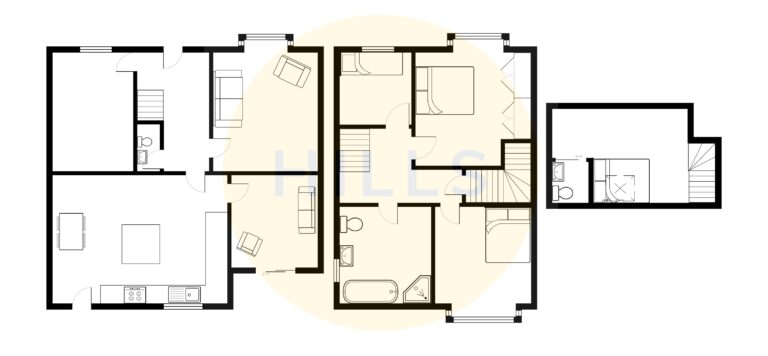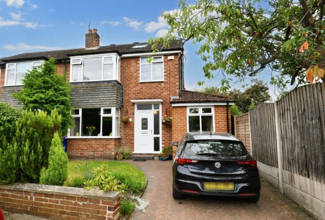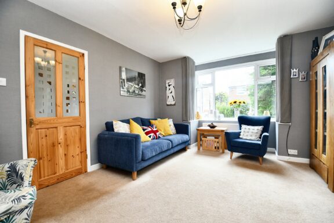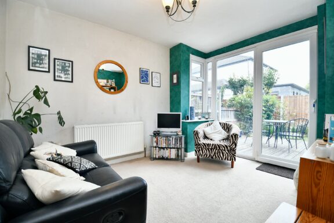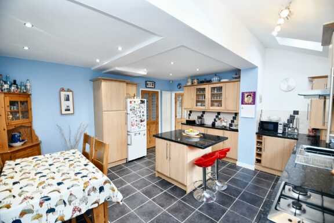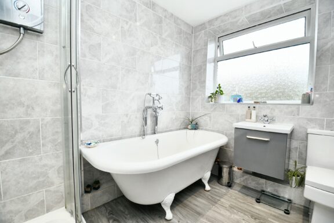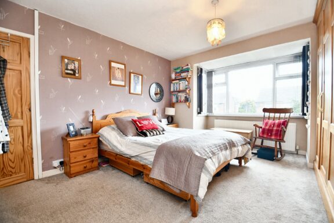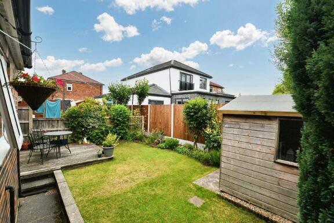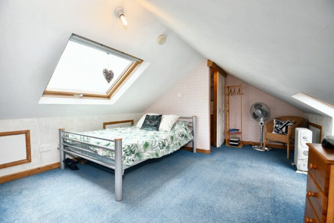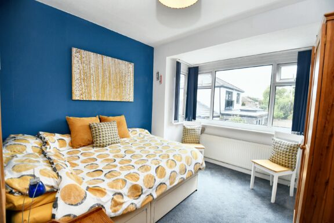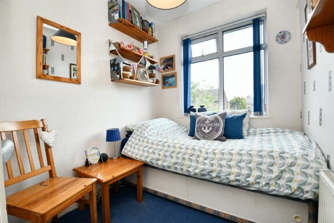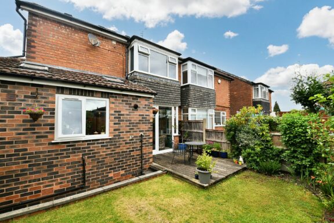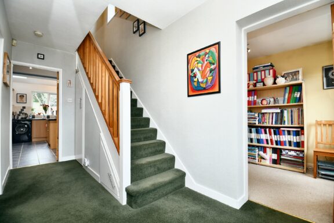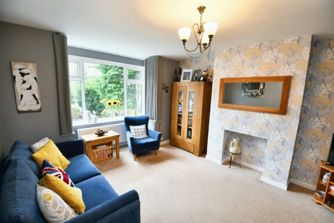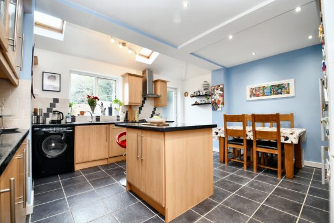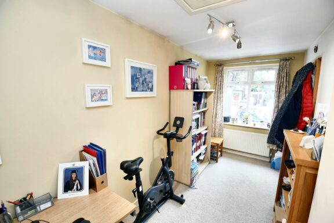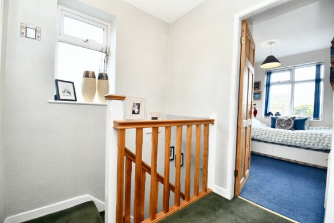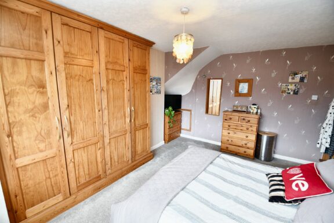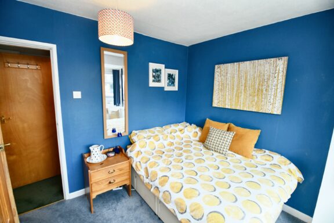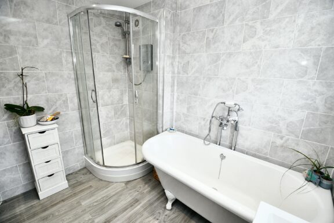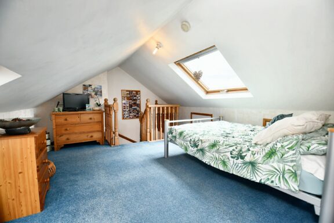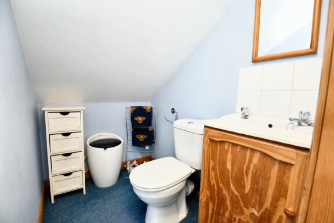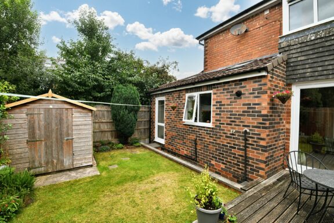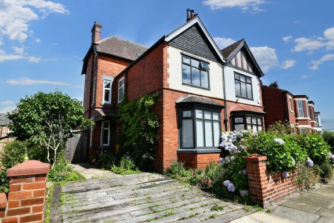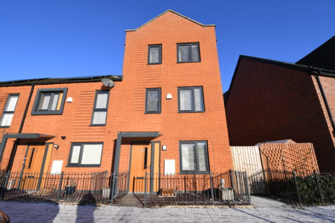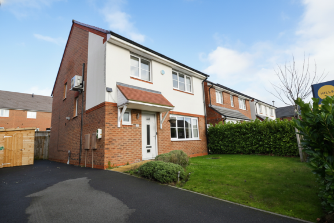
793a3305-1a84-41ac-bbe4-c29c180c35b3
£375,000
Oakville Drive, Salford, M6
- 4 Bedrooms
- 2 Bathrooms
- 3 Receptions
**QUIET CUL-DE-SAC** A large, extended four bedroom semi-detached family home, situated in a within walking distance of Salford Royal Hospital and within catchment of Ellesmere Park High School!
- Property type House
- Council tax Band: C
- Tenure Freehold
Key features
- Four Bedroom Semi-Detached Family Home
- Boasting a Wrap Around Single Storey Extension and a Loft Conversion
- Benefits from Three Reception Rooms
- Large Open Plan Kitchen Diner with Velux Windows
- Four Well-Proportioned Bedrooms, with a W/C in the Top Floor
- Modern Four-Piece Family Bathroom
- Well-Presented Gardens to the Front and Rear
- Driveway for Off-Road Parking
- Within Walking Distance of Salford Royal Hospital and Ellesmere Park High School
- Viewing is Highly Recommended!
Full property description
**QUIET CUL-DE-SAC** A large, extended four bedroom semi-detached family home, situated in a within walking distance of Salford Royal Hospital and within catchment of Ellesmere Park High School!
Properties of this calibre rarely come to the market! Boasting a wrap around, single-storey extension and a loft conversion providing an abundance of space!
As you enter the property you go into a welcoming entrance hallway, which provides access to the bay-fronted lounge, an office and the large, open plan kitchen diner. The kitchen diner is a fantastic space, boasting velux windows that let plenty of natural light in. From here, you will find the third reception room.
On the first floor there are three well-proportioned bedrooms and a modern, four-piece family bathroom.
Externally, there are well-presented gardens to the front and rear, along with a driveway for off-road parking to the side.
Properties in this location are popular largely due to the close vicinity to Salford Royal Hospital and Ellesmere Park High School, but the area also boasts easy access to several well-kept parks, including: Light Oaks Park, Oakwood Park and Buile Hill Park.
There are also excellent transport links into Salford Quays, Media City and Manchester City Centre. Viewing is highly recommended to appreciate this fantastic family home - get in touch to secure your viewing today!
Entrance Hallway
Office
Reception One
Reception Two
Kitchen/Diner
Downstairs W.C.
Landing
Bedroom One
Bedroom Two
Bedroom Three
Bathroom
Bedroom Four
Ensuite
Interested in this property?
Why not speak to us about it? Our property experts can give you a hand with booking a viewing, making an offer or just talking about the details of the local area.
Have a property to sell?
Find out the value of your property and learn how to unlock more with a free valuation from your local experts. Then get ready to sell.
Book a valuationLocal transport links
Mortgage calculator
