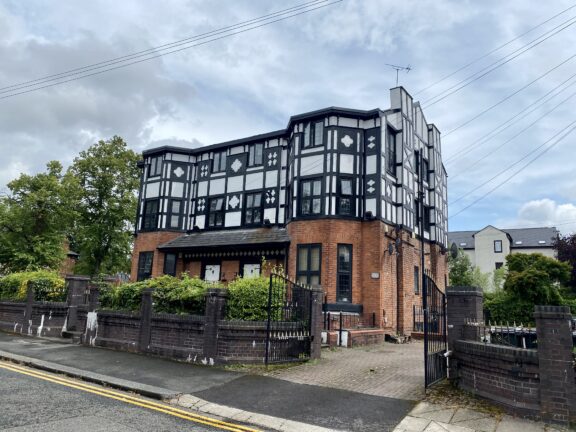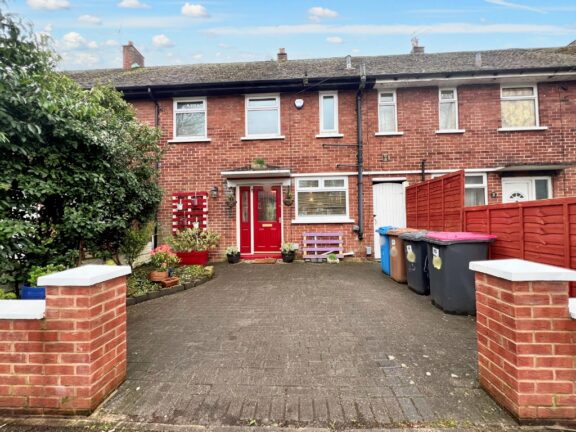
Offers Over | 0a680ae3-e50c-4c2e-a129-2406b9aadfd3
£210,000 (Offers Over)
Newry Road, Eccles, M30
- 2 Bedrooms
- 1 Bathrooms
- 1 Receptions
This two bed semi-detached property in M30 is ideal for first-time buyers or downsizers. Spacious lounge, fitted kitchen, guest w.c. Two bedrooms with fitted wardrobes, bathroom suite. Front and rear gardens, off-road parking, detached garage. Close to schools, parks, shopping centres, and transport links.
Key features
- Fabulous First Buy or Downsize
- Located on a Popular Development within M30
- Spacious Lounge
- Fitted Kitchen & Dining Area
- Two Double Bedrooms with Fitted Wardrobes
- Three Piece Bathroom Suite & Downstairs W.C.
- Gardens to the Front & Rear, Off Road Parking & Detached Garage
- Excellently Located Close to Amenities & Fantastic Transport Links
- Security Alarm Fitted in 2018
Full property description
This fantastic two bedroom semi-detached property sits on a popular development within M30, that is excellently located close to local amenities such as schools, parks and within walking distance to local shopping centres. It’s the perfect property for both first time buyers and downsizer.
Upon entering the property, one is greeted by the spacious lounge, that seamlessly flows on to the fitted kitchen & dining space with French doors over the looking the rear garden. Completing the ground floor is the guest w.c. adding a touch of convenience for the home owners.
The first floor of the property comprises two generously sized bedrooms, both equipped with fitted wardrobes that optimise storage space and functionality, there are further fitted closets in the master bedroom. Complementing the bedrooms is the three piece bathroom suite.
Externally, the property boasts gardens to the front and rear, providing opportunities for outdoor enjoyment and relaxation. The inclusion of off-road parking and a detached garage ensures easy and secure storage options.
The property's location is a standout feature, being excellently positioned close to a myriad of amenities including shops, schools, and The Trafford Centre. Residents will benefit from the proximity to fantastic transport links, facilitating easy access to neighbouring towns and cities.
Entrance Hallway
Entered via a uPVC front door. Complete with a double glazed window and laminate flooring.
Lounge
Featuring an electric fire. Complete with a ceiling light point, double glazed window and wall mounted radiator. Fitted with laminate flooring.
Downstairs W.C.
Featuring a hand wash basin and W.C. Complete with a ceiling light point, tiled splashback and tiled flooring.
Kitchen / Diner
Featuring complementary wall and base units with integral stainless steel sink, gas hob, electric cooker and stainless steel extractor. Space for a washer and fridge freezer. Complete with two ceiling light points, double glazed window and wall mounted radiator. Fitted with a uPVC door, part tiled walls and tiled flooring.
Landing
Complete with a ceiling light point, double glazed window and carpet flooring.
Bathroom
Featuring a three-piece suite including shower over tub, hand wash basin and W.C. Complete with a ceiling light point, double glazed window and heated towel rail. Fitted with tiled splashback, part tiled walls and tiled flooring.
Bedroom One
Featuring fitted wardrobes and closets. Complete with a ceiling light point, double glazed window and wall mounted radiator. Fitted with laminate flooring.
Bedroom Two
Featuring fitted wardrobes. Complete with a ceiling light point, double glazed window and wall mounted radiator. Fitted with laminate flooring. Loft access.
External
To the front of the property is off-road parking for multiple cars, decorative stoned area with potted plants. To to the rear of the property is a paved patio with lawn and central stepping stone paving. Detached garage with front and side access. Gated access to the front.
Interested in this property?
Why not speak to us about it? Our property experts can give you a hand with booking a viewing, making an offer or just talking about the details of the local area.
Have a property to sell?
Find out the value of your property and learn how to unlock more with a free valuation from your local experts. Then get ready to sell.
Book a valuationLocal transport links
Mortgage calculator




















































