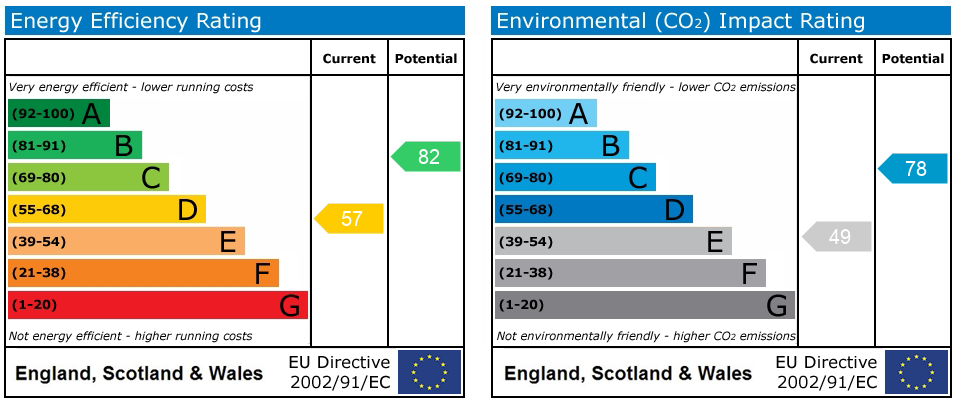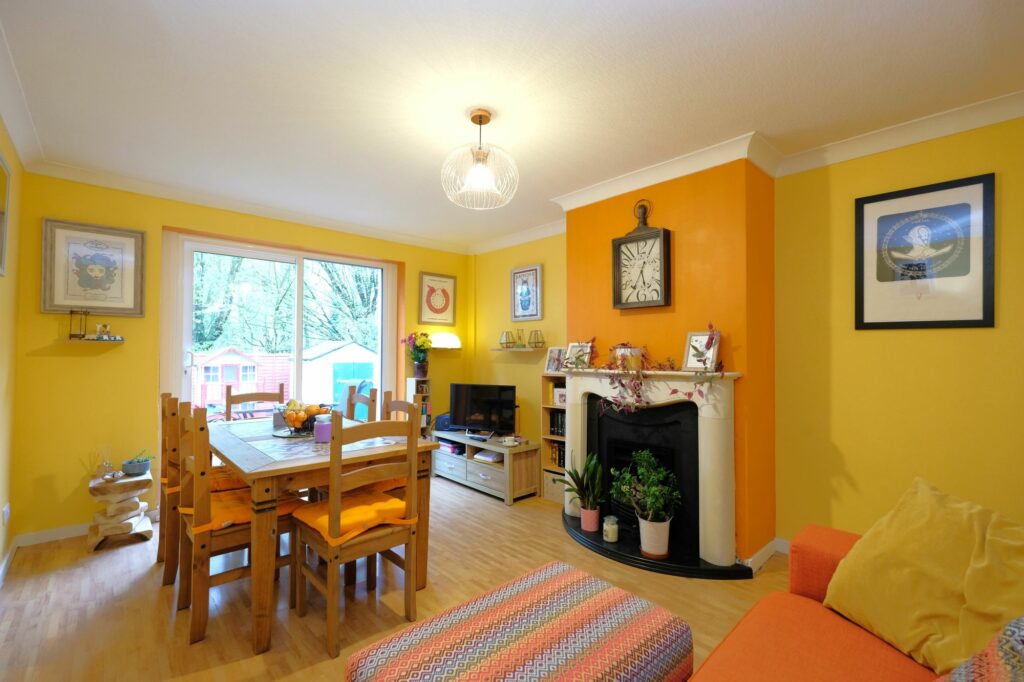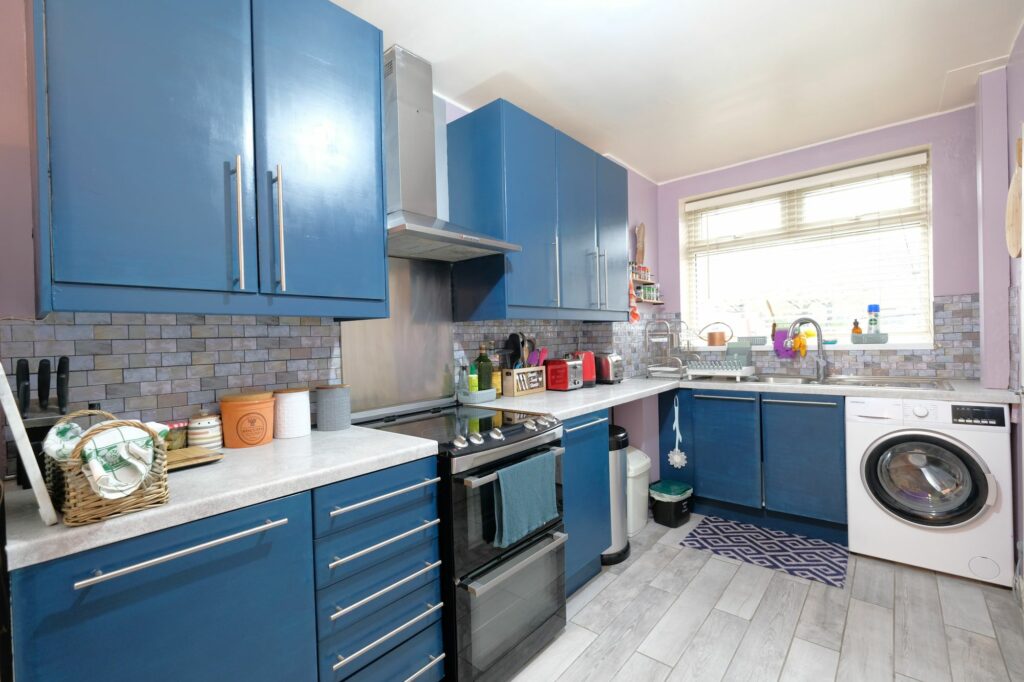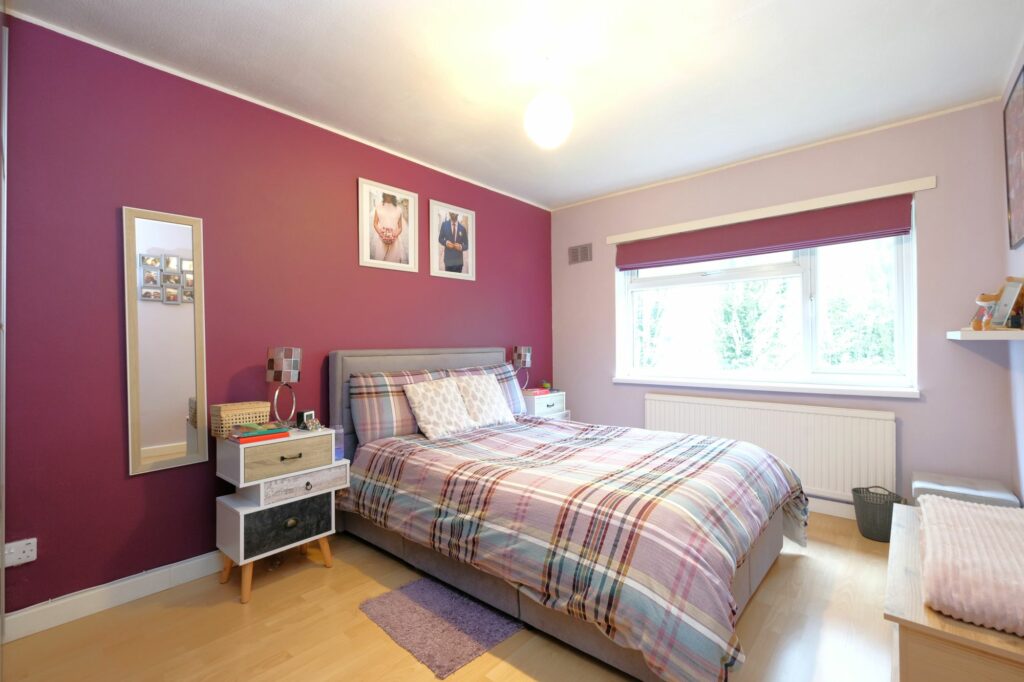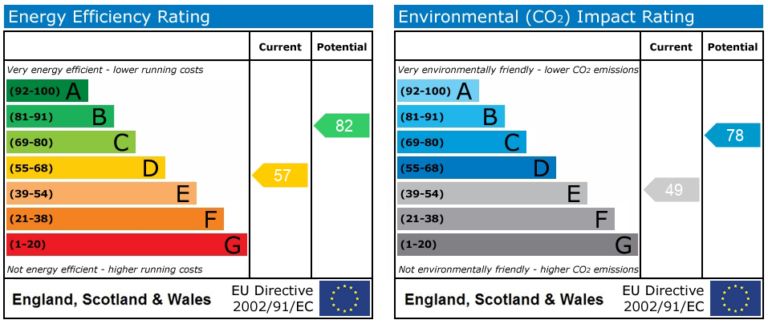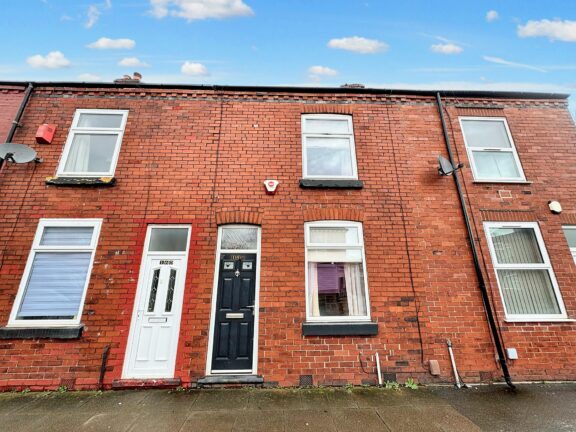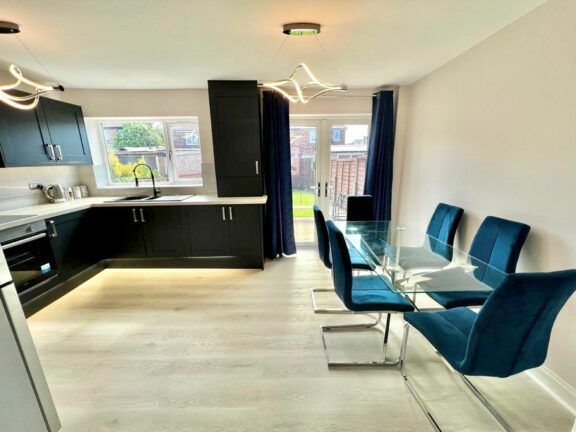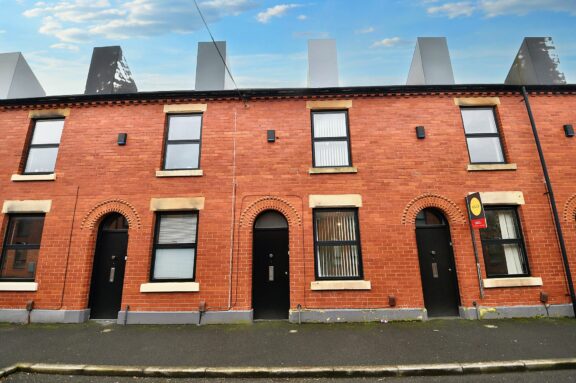
OIRO | 97b8ec43-b9a1-4c4d-b76d-0de9273de850
£210,000 (OIRO)
Meadowgate Road, Salford, M6
- 2 Bedrooms
- 1 Bathrooms
- 1 Receptions
Charming two bed terraced house near Salford Royal Hospital & Salford Quays/Media City. Spacious kitchen, converted loft, modern bathroom, parking, and low-maintenance garden. Ideal for first-time buyers/investors. Strategically located for work & leisure. Elegance & practicality in a sought-after area.
Key features
- Perfectly Located within Walking Distance to Salford Royal Hospital
- Open Plan Lounge & Dining Room with French Doors Opening to the Rear Garden
- Approx 21ft Fitted Kitchen with New Boiler Fitted around 2020
- Two Double Bedrooms & Converted Loft Space Offering Versatile Space
- Modern Three Piece Bathroom Suite
- Off Road Parking to the Front & Generous Private Low Maintenance Rear Garden
- Located close to Salford Quays/Media City & Excellent Transport Links
- Perfect First Buy
Full property description
Nestled within a desirable location within walking distance to the esteemed Salford Royal Hospital, this charming Two bedroom terraced house presents a prime opportunity for a first-time buyer or investors alike. Boasting a convenient proximity to Salford Quays/Media City and excellent transport links, this property is perfectly positioned for both work and leisure pursuits.
Upon entering, one is greeted by an inviting open-plan lounge and dining room, accentuated by French doors that gracefully lead to the rear garden. The heart of the home lies in the sizeable 21ft fitted kitchen, equipped with modern amenities and featuring a new boiler installed around the year 2020, ensuring both functionality and energy efficiency.
Ascend the stairs to discover two generously proportioned double bedrooms, each offering ample space for rest and relaxation. Further enhancing the appeal of this property is the converted loft space, providing versatile accommodation that can adapt to suit various needs and preferences.
The modern three-piece bathroom suite offers a tranquil retreat for residents, complete with contemporary fixtures and fittings.
Externally, the property boasts off-road parking to the front, guaranteeing a stress-free commute, while a generous private low-maintenance rear garden offers a serene oasis for outdoor enjoyment.
With a perfect fusion of comfort and convenience, this property presents an ideal opportunity for those seeking a well-located, contemporary residence. Whether as a first-time purchase or investment, this home is sure to fulfil a myriad of needs and desires.
In summary, this property exudes modern elegance and practicality, underscored by its strategic location and versatile layout. Interested parties are urged to act swiftly and seize this opportunity to secure a delightful home in a sought-after location.
Hallway
A welcoming entrance hallway entered via a hardwood front door. Complete with a ceiling light point, storage cupboard and wall mounted radiator. Fitted with laminate flooring.
Lounge / Diner
Featuring a capped gas fire. Complete with a ceiling light point, patio doors and laminate flooring.
Kitchen / Diner
Featuring complementary wall and base units with integral stainless steel sink. Space for a washer, cooker and fridge freezer. Complete with two ceiling light points, two double glazed windows and wall mounted radiator. Fitted with tiled flooring. Boiler installed 2019.
First Landing
Complete with a ceiling light point and double glazed window. Fitted with carpet flooring. Loft access offering storage space.
Bedroom One
Featuring fitted wardrobes. Complete with a ceiling light point, double glazed window and wall mounted radiator. Fitted with laminate flooring.
Bedroom Two
Featuring fitted wardrobes. Complete with a ceiling light point, double glazed window and wall mounted radiator. Fitted with laminate flooring.
Bathroom
Featuring a three-piece suite including bath with shower over, hand wash basin, vanity unit and W.C. Complete with a ceiling light point, double glazed window and wall mounted radiator. Fitted with part tiled walls and tiled flooring. Storage.
Second Landing
Complete with carpet flooring.
Loft Room
Complete with two ceiling light points, two Velux windows and wall mounted radiator. Fitted with laminate flooring.
Externally
To the front is off-road parking for multiple cars, whilst to the rear is a good size garden with artificial grass with stoned borders and a raised decking area. Paved patio with wooden shed and Wendy house. Surrounded by well-kept borders and wood panel fencing.
Interested in this property?
Why not speak to us about it? Our property experts can give you a hand with booking a viewing, making an offer or just talking about the details of the local area.
Have a property to sell?
Find out the value of your property and learn how to unlock more with a free valuation from your local experts. Then get ready to sell.
Book a valuationLocal transport links
Mortgage calculator

