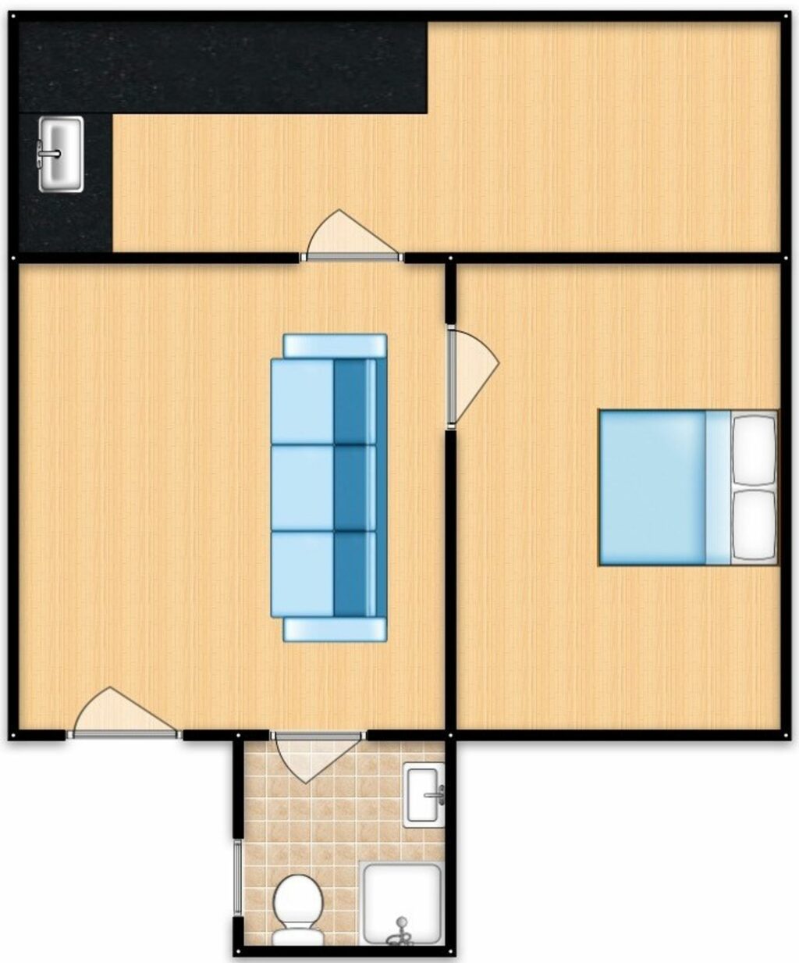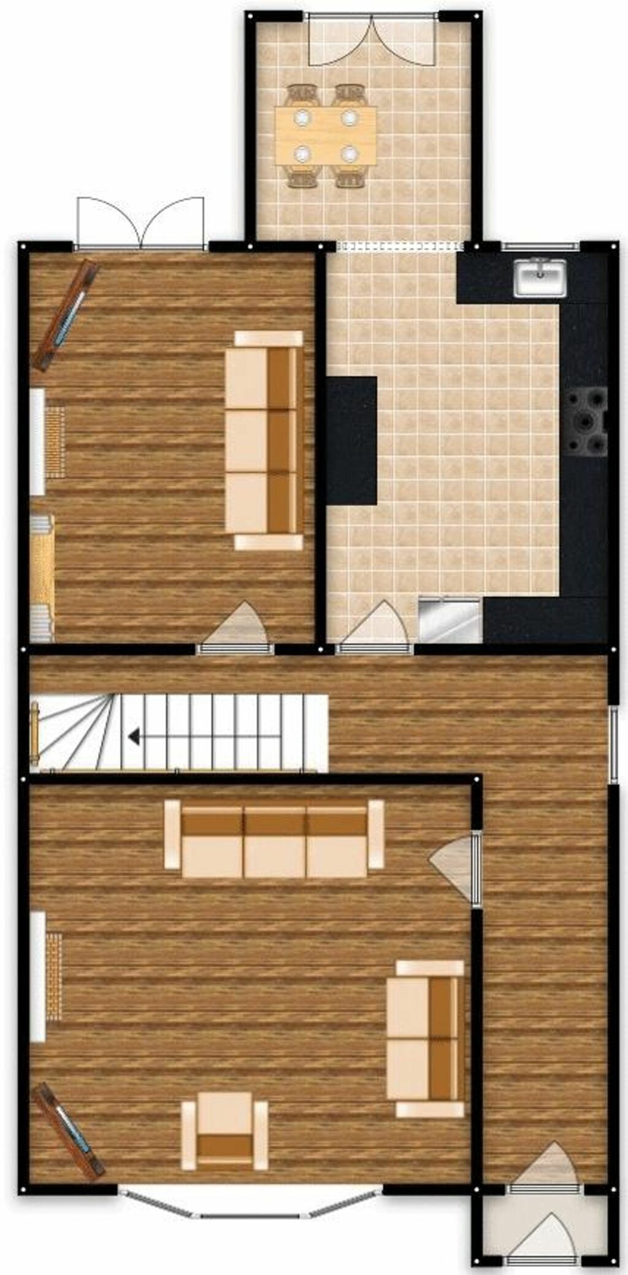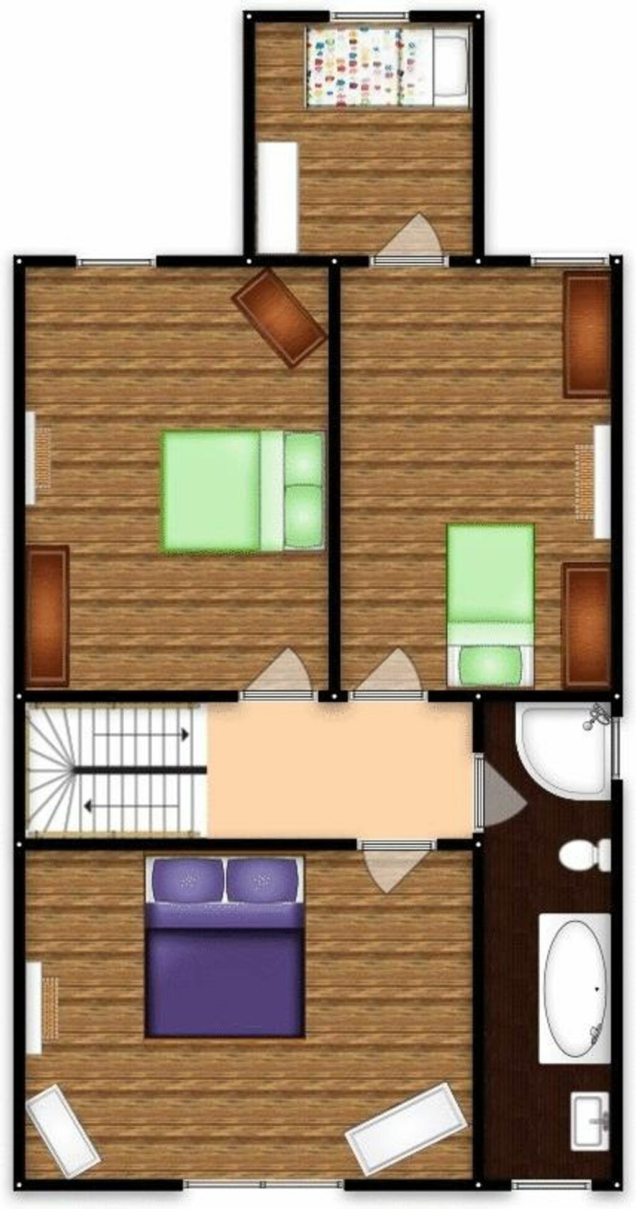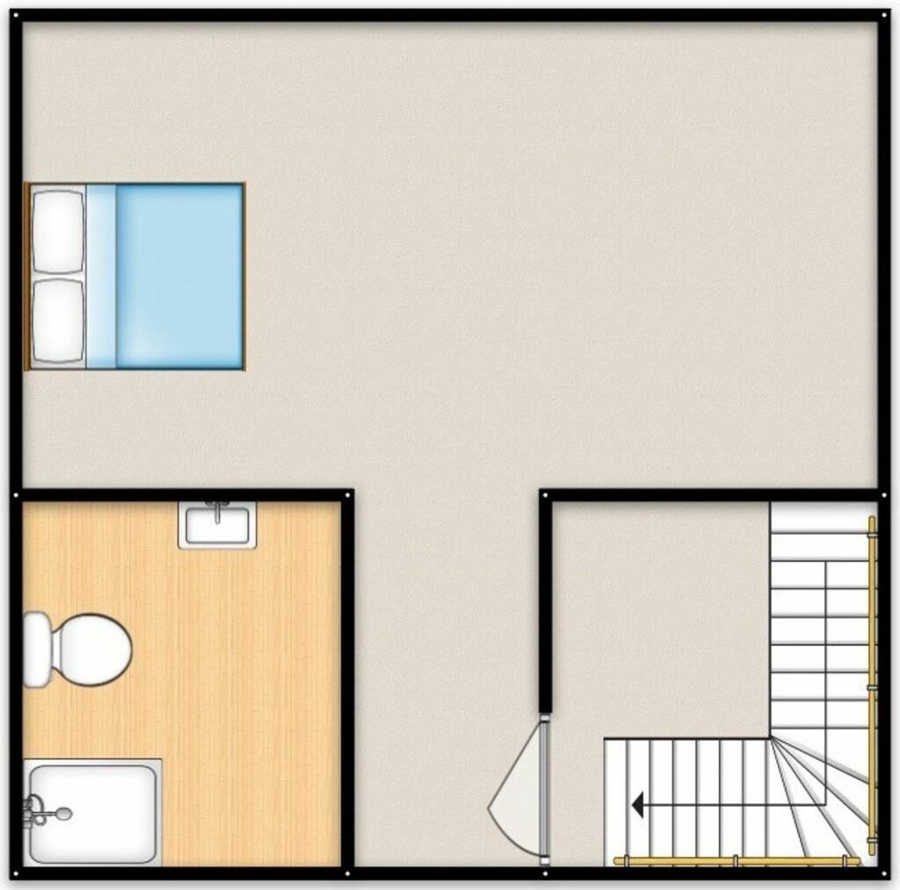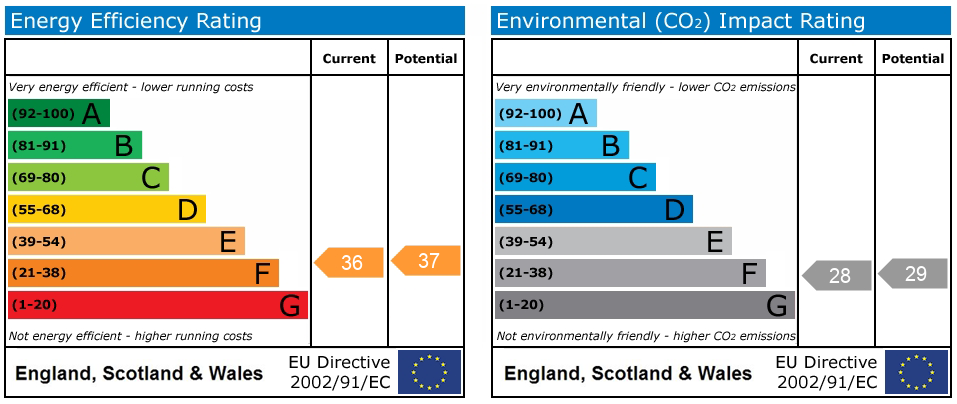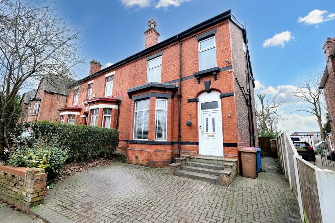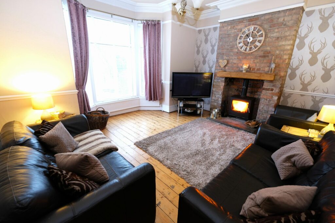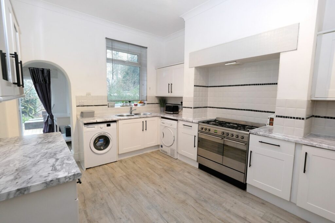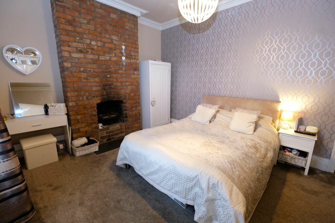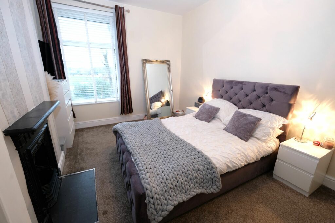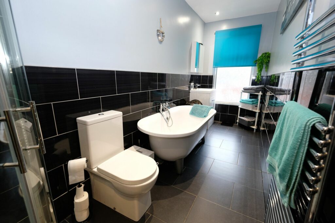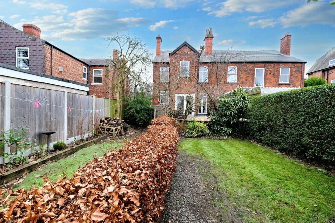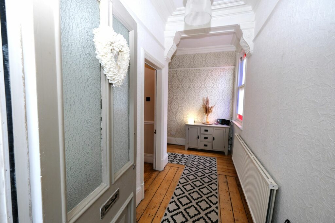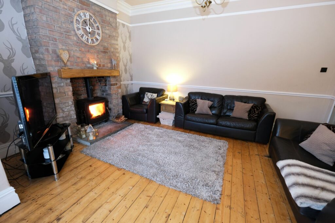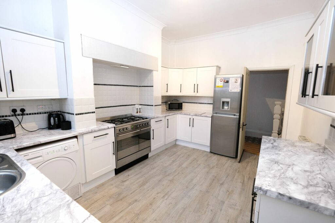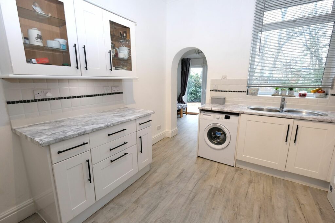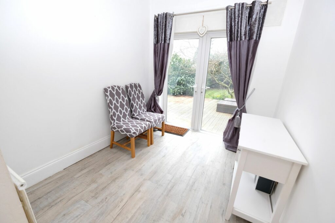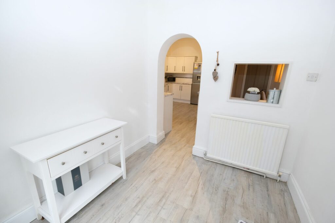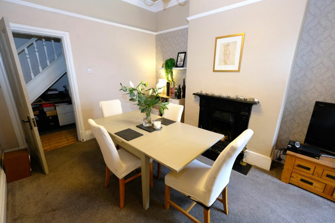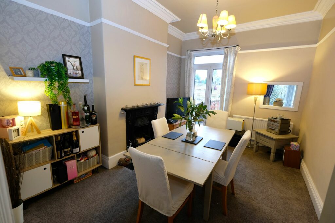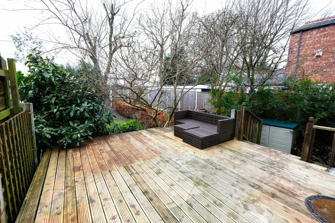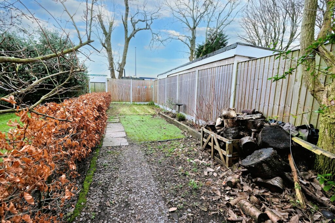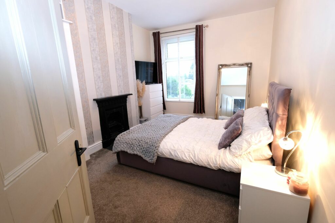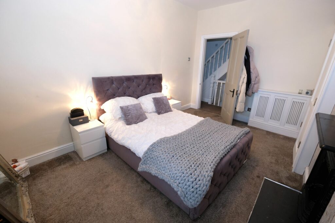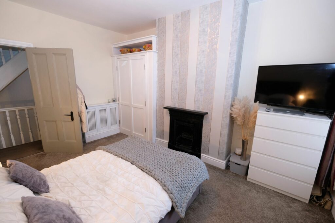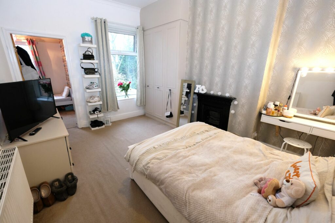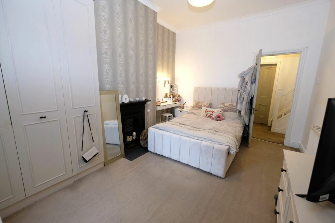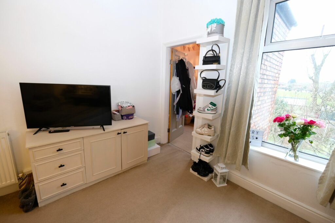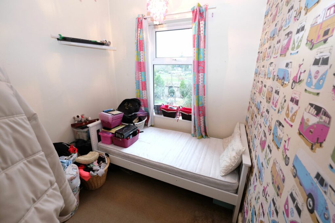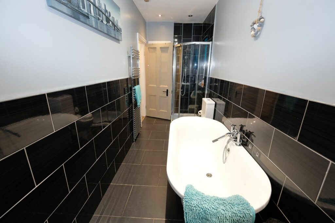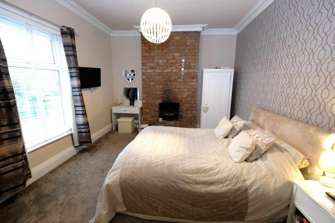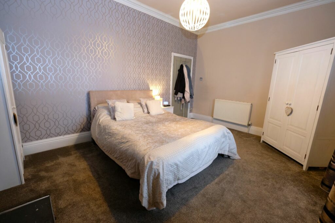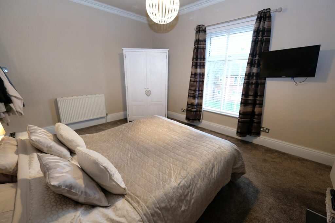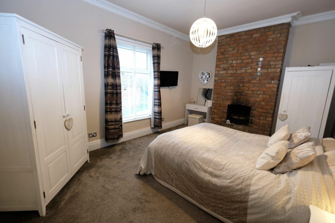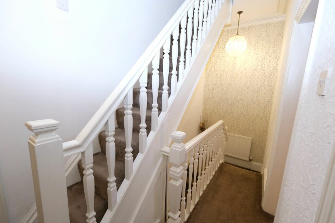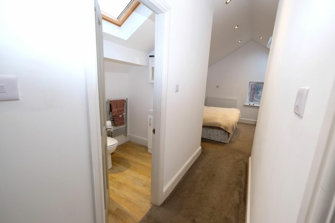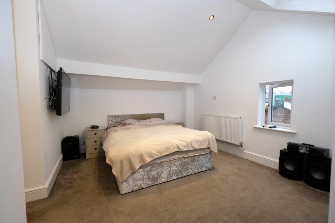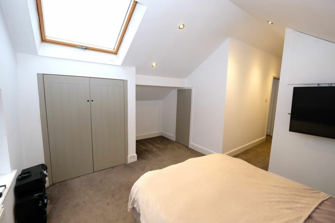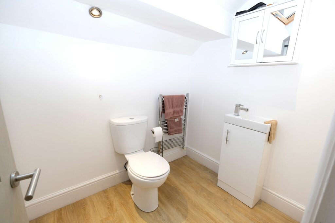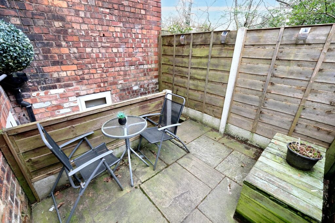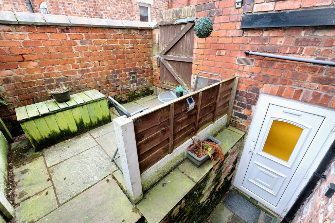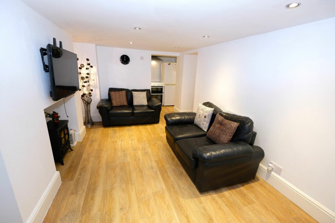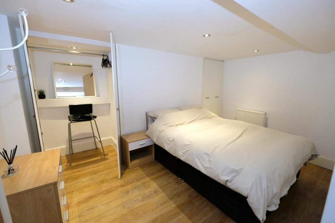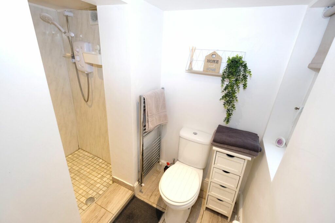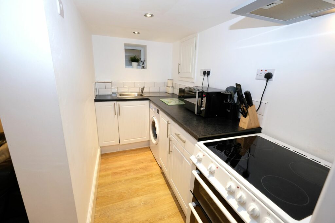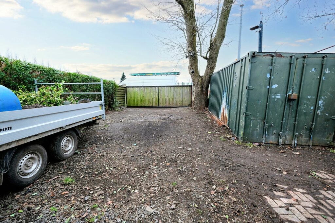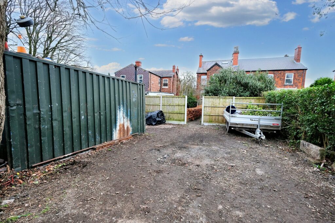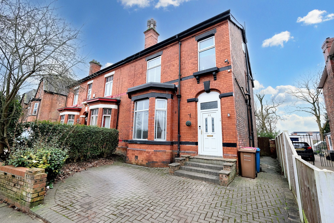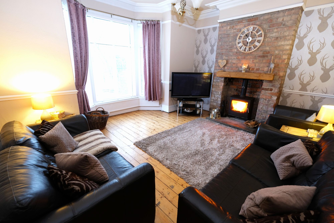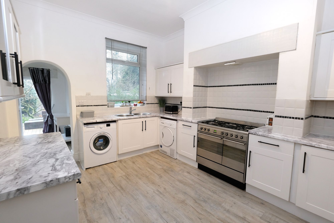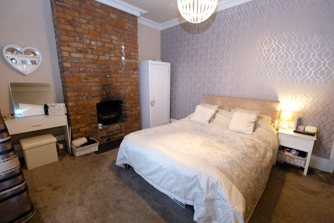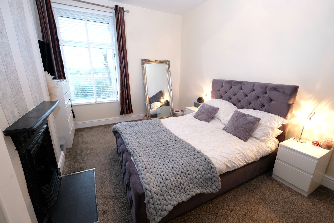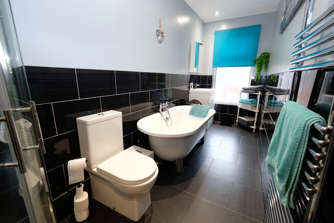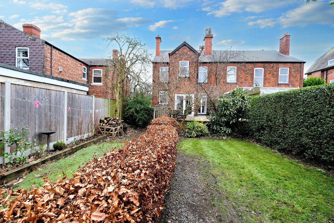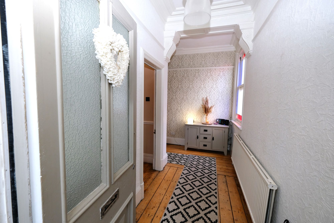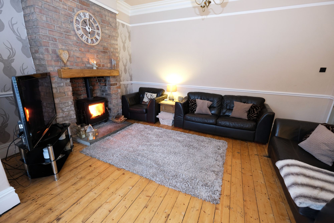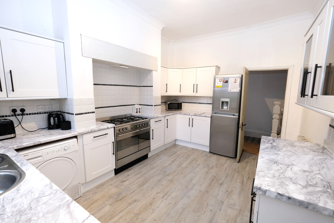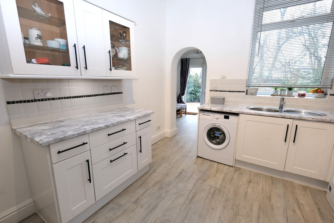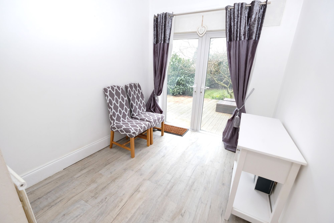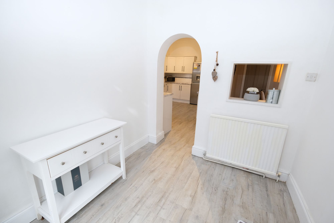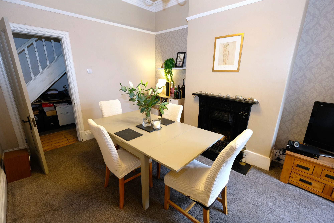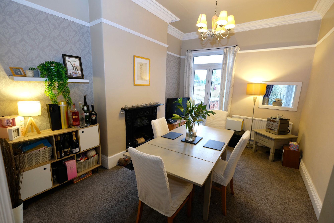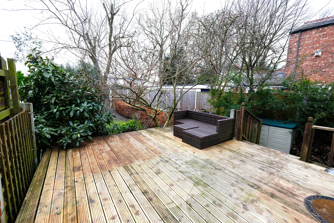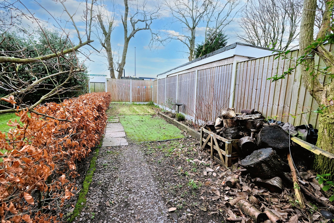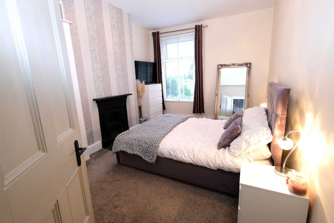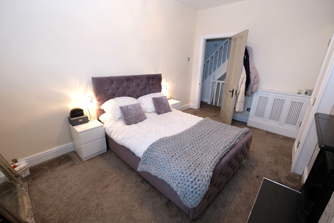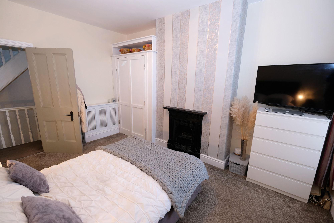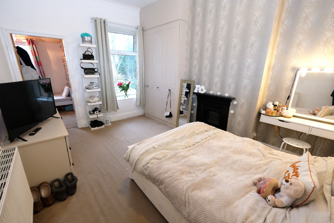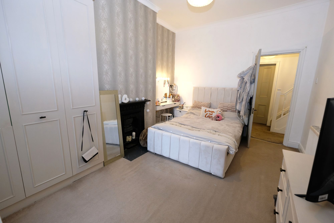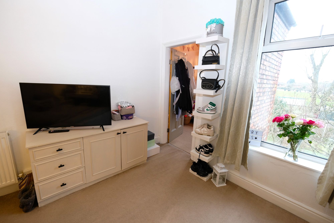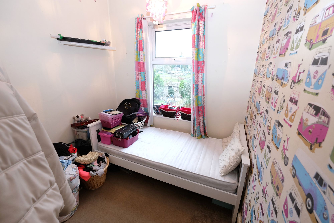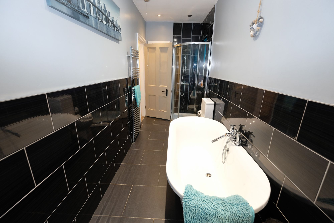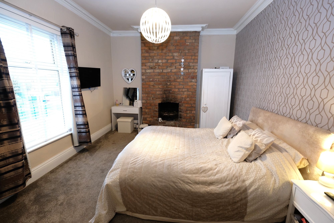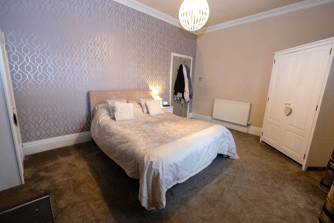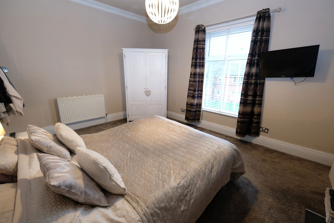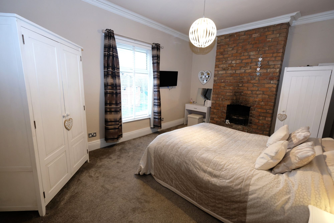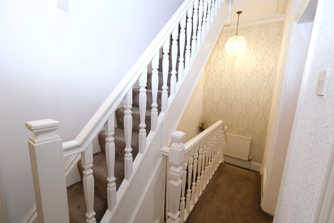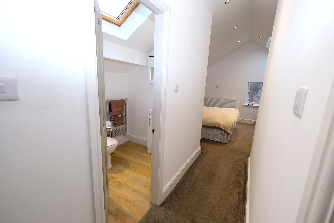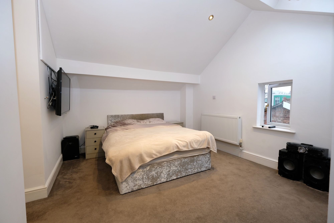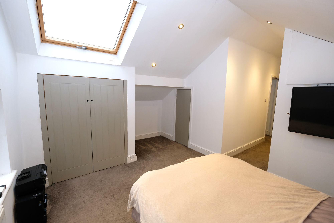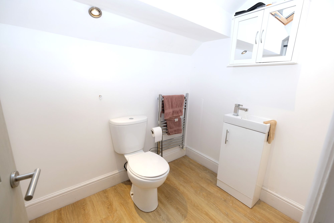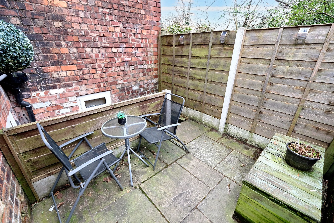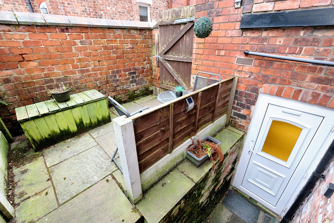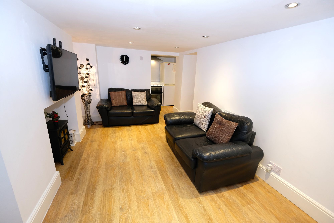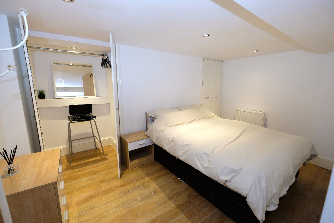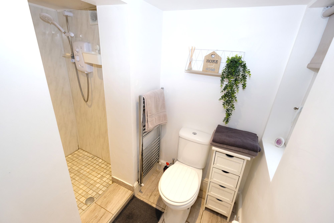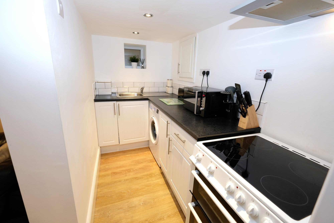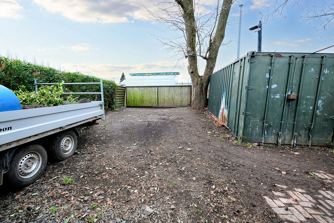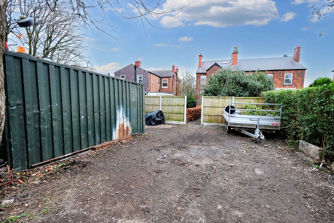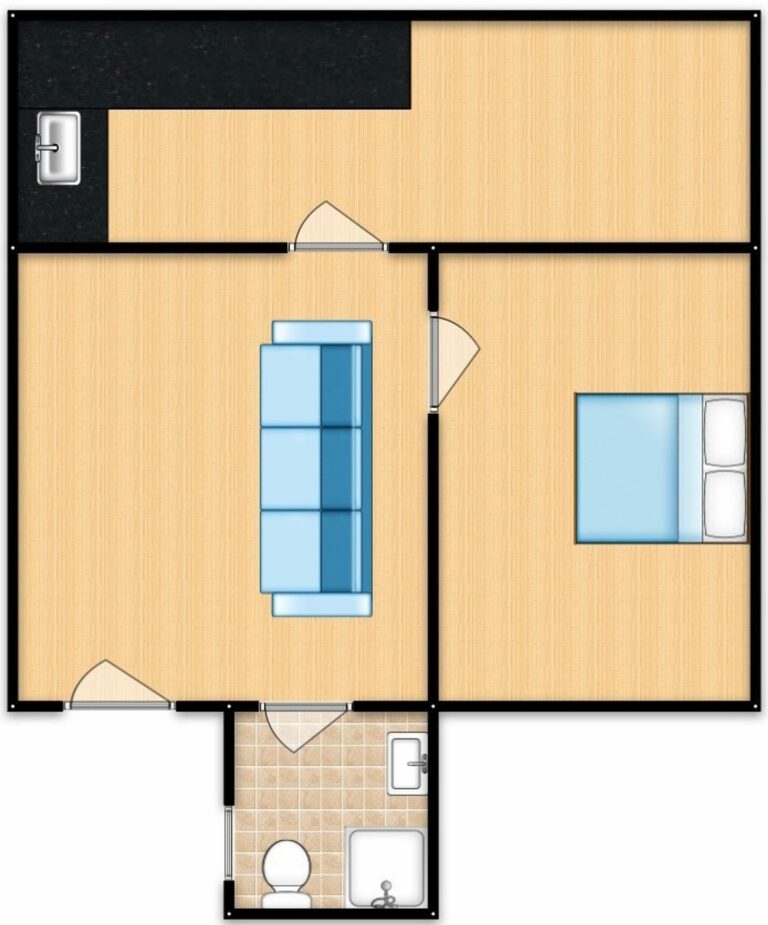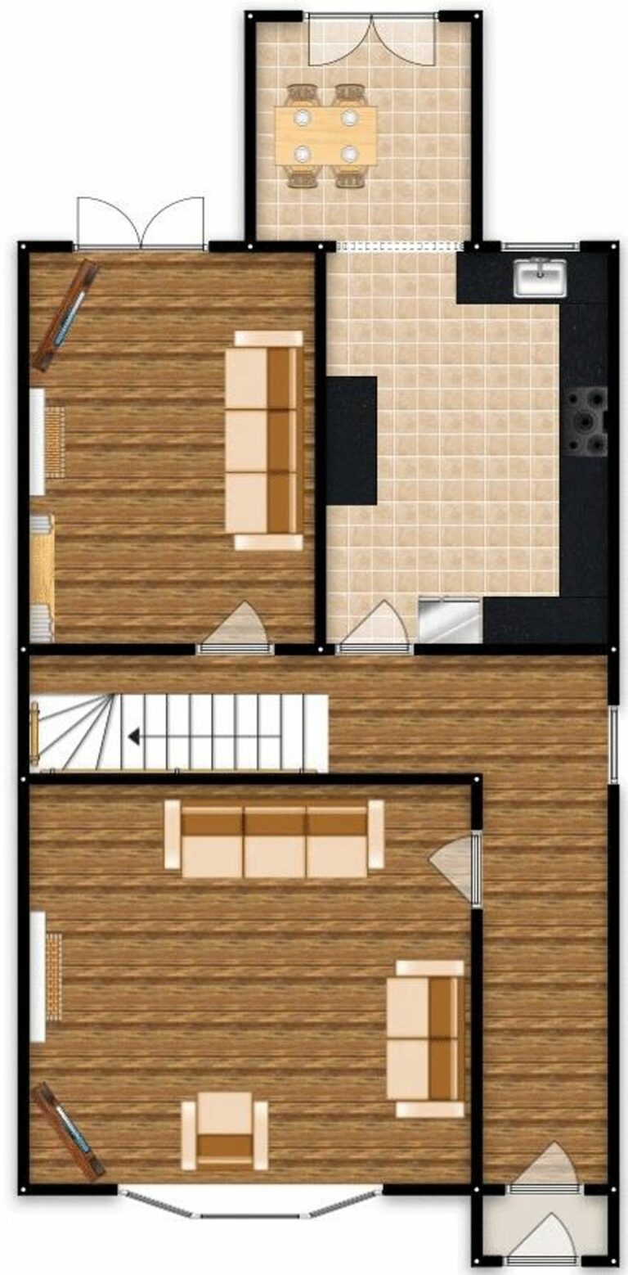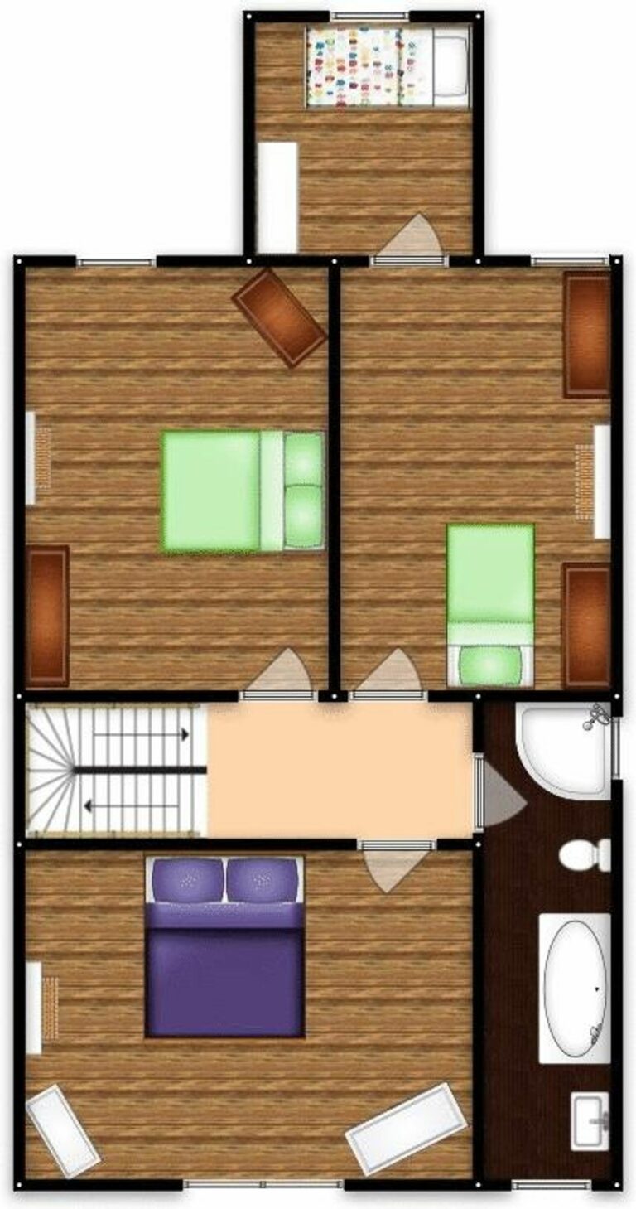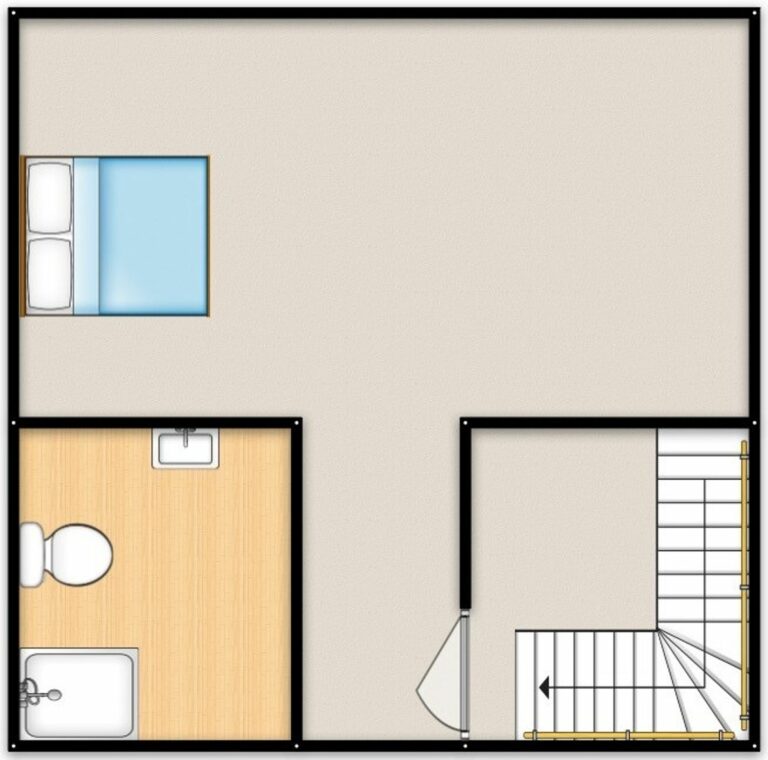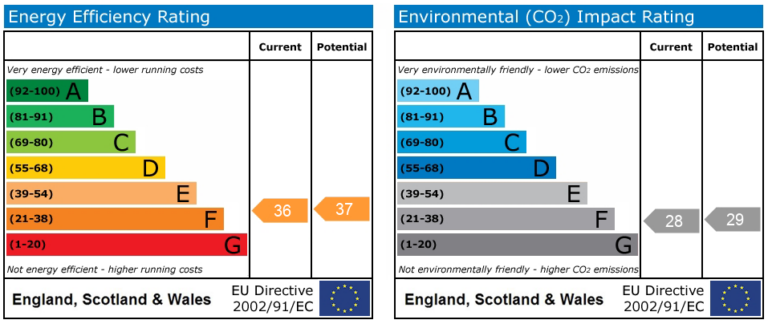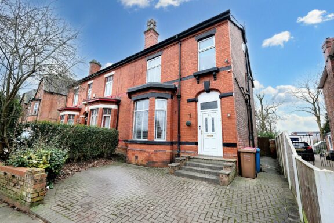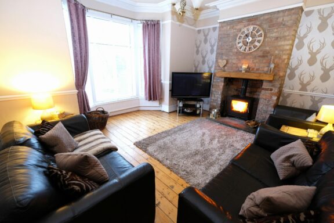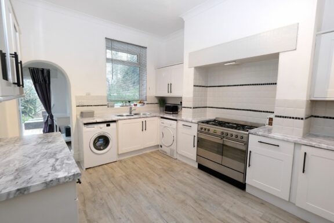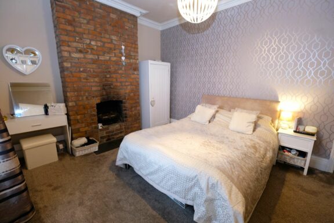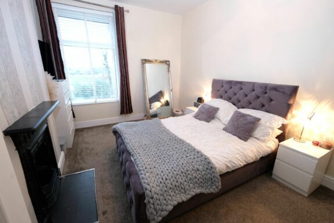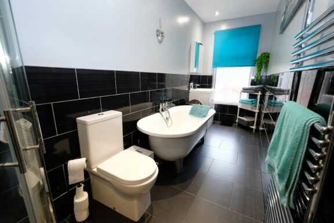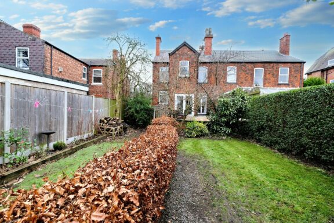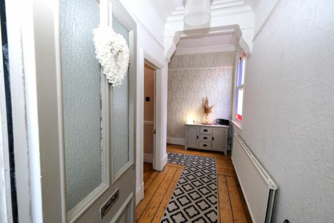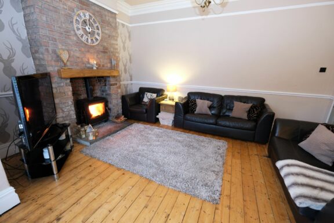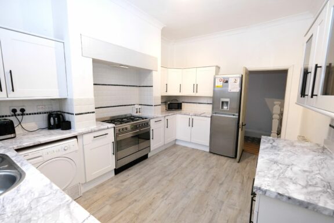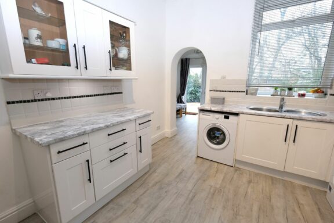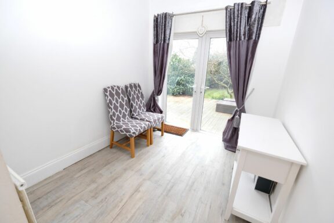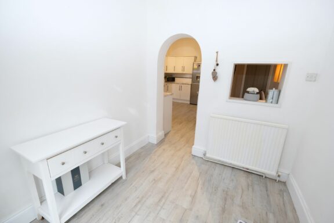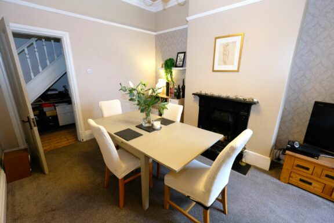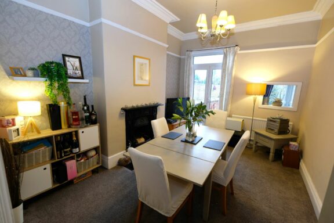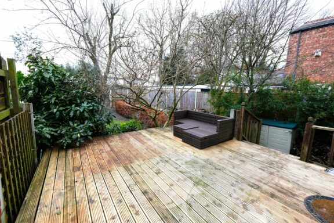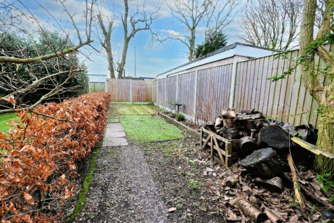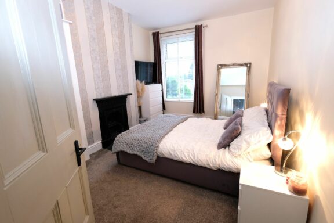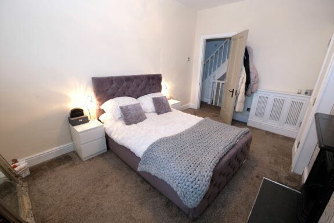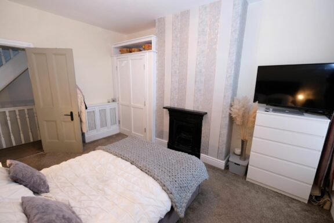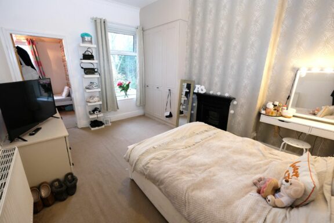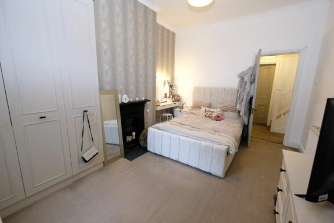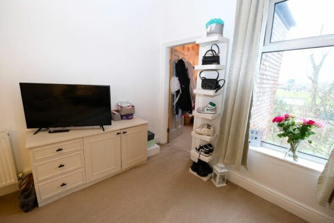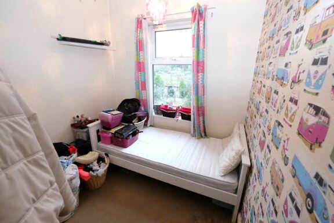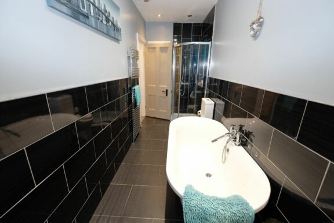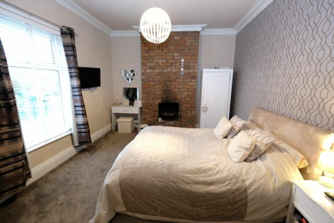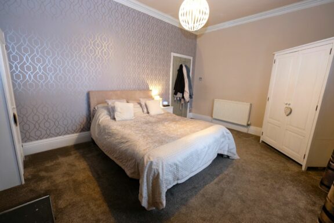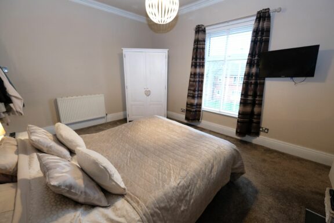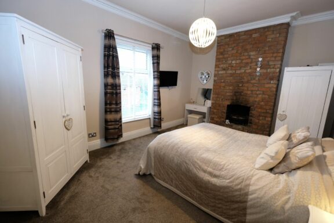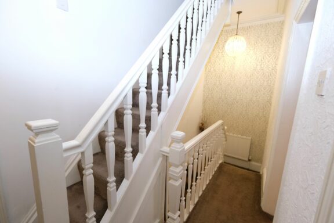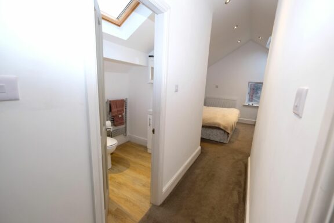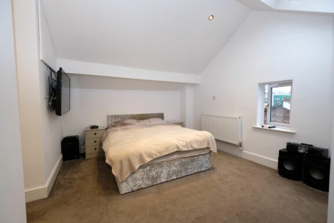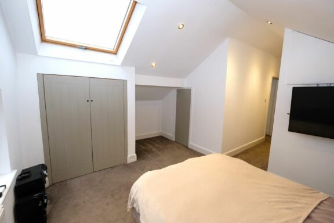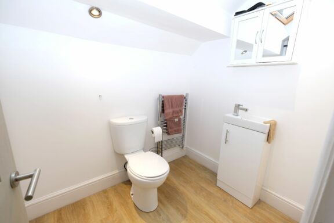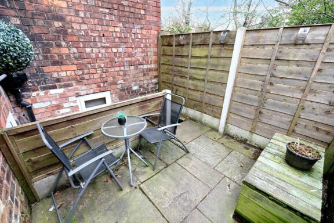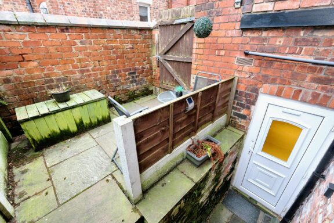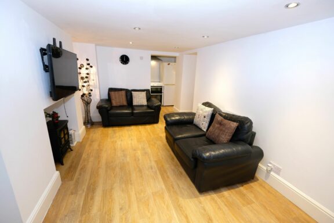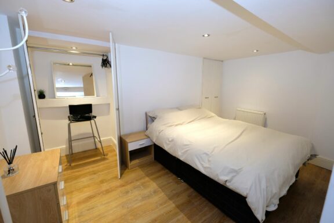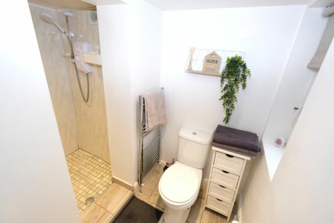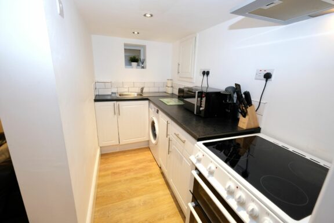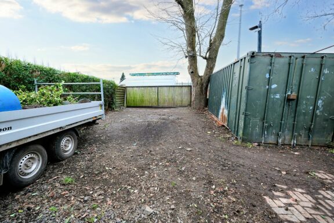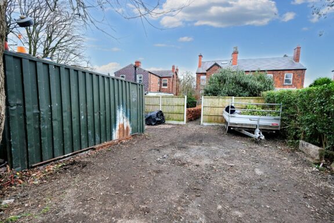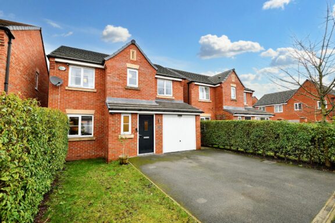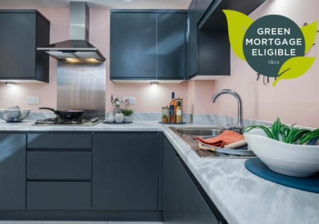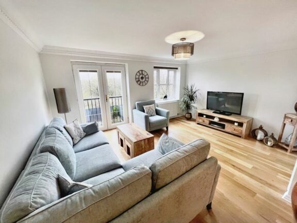
Offers Over | 76df70be-ddaf-4b82-9b6b-4400f57963e6
£360,000 (Offers Over)
New Lane, Eccles, M30
- 4 Bedrooms
- 1 Bathrooms
- 2 Receptions
Stunning period semi-detached property with 3/4 bedrooms, original features, and open fires. Spacious entrance hall, family lounge with log burner, separate dining room, and breakfast room with French doors to private rear garden. Generous double bedrooms, fully converted loft space with En suite bathroom. Block-paved front driveway, large private rear garden with decking. Self-contained cellar with income potential. Timeless elegance in sought-after location. Viewing highly recommended.
Key features
- Stunning Period Semi Detached Property with Hard Wood Floors, Original Features & Open Fires
- Popular Location Close to Excellent Transport Links, Amenities & Outstanding Local Schools
- Bay Fronted Family Lounge with Log Burner, Separate Dining Room & Breakfast Room Both with French Doors to the Rear Garden
- 14ft Fitted Kitchen Over Looking the Rear Garden
- Three Generous Double Bedroom with Dressing Area/ Study off the Third & a Fully Converted Loft Space with Built in Storage & En Suite
- Traditional Style 15ft Four Piece Bathroom complete with Free-Standing Bath and Walk in Shower
- The Ideal Family Home, Early Viewing Advised to Avoid Disappointment
- Block Paved Front Driveway Providing Parking for Multiple Cars
- Private Large Garden Laid to Lawn, with Raised Decked Area that Benefits from the Sun, Alongside Additional Parking
- Self Contained Cellar Accessed via the Rear, with Bedroom, kitchenette & Shower Room.
Full property description
Introducing this stunning period semi-detached property, a true gem nestled in a popular location, surrounded by outstanding local schools, excellent transport links, and a range of amenities. This 3/4 bedroom home exudes elegance and charm, with its beautiful hard wood floors, original features, and enchanting open fires.
Upon entering the spacious, inviting entrance hall with a beautiful stained glass window, you are greeted by a bay-fronted family lounge boasting a cosy log burner, providing a warm and inviting atmosphere. The separate dining room and breakfast room both feature French doors that open up to the private rear garden, allowing for seamless indoor-outdoor living. The 14ft fitted kitchen overlooks the rear garden, and offers ample storage & work surfaces perfect for a busy family home.
The three generous double bedrooms complete with open fireplaces and stunning high ceilings. The third bedrooms is complemented by a dressing area/ study, providing versatility for various needs. Additionally, this property boasts a fully converted loft space with built-in storage and an En suite bathroom.
The traditional style 15ft four-piece bathroom is a true oasis, featuring a free-standing bath and a walk-in shower cubicle, perfect for a long soak in the evening or a quick morning shower.
This charming property is truly the ideal family home, offering ample space and versatility for all family members. Early viewing is highly recommended to avoid disappointment, as properties of this calibre are rarely on the market for long.
Further enhancing the appeal of this property is the block-paved front driveway, providing parking for multiple cars, ensuring convenience for residents and visitors alike. The large and private rear garden, primarily laid to lawn, also boasts a raised decked area. This space basks in the afternoon sun, an idyllic spot for outdoor dining and entertaining. Additionally, the garden offers further off-road parking, providing even more practicality for modern families.
A notable feature of this property is the self-contained cellar, accessed via the rear, with a bedroom, kitchenette, and a shower room off the lounge area. This versatile space can serve as an income generator, an ideal option for those looking for extra financial flexibility.
In summary, this truly exceptional property combines timeless elegance with modern-day comfort, offering a fantastic opportunity to own a beautiful family home in a sought-after location. Don't miss out on the chance to call this incredible property your own - schedule a viewing today.
Hall
A welcoming entrance hallway entered via a hardwood front door. Complete with two ceiling light points, single glazed window and wall mounted radiator. Alarm controls, storage cupboard and office space beneath the stairs. Fitted with hardwood flooring.
Lounge
A spacious lounge featuring a log burner. Complete with a ceiling light point, double glazed bay window and two wall mounted radiators. Fitted with hardwood flooring.
Reception Room
A bright reception room complete with a ceiling light point, French doors and wall mounted radiator. Fitted with laminate flooring.
Kitchen
Featuring complementary fitted wall and base units with space for a washer and dryer, fridge freezer and five ring gas range. Complete with a ceiling light point and double glazed window with part tiled walls and laminate flooring.
Dining Room
Featuring a fire with iron surround. Complete with a ceiling light point, French doors and wall mounted radiator. Fitted with carpet flooring.
First Floor Landing
Complete with two ceiling light points, wall mounted radiator and carpet flooring.
Bedroom One
Featuring a brick chimney breast with open fire. Complete with a ceiling light point, double glazed window and wall mounted radiator. Fitted with carpet flooring.
Bedroom Two
Featuring fitted wardrobes and fire with iron surround. Complete with a ceiling light point, double glazed window and wall mounted radiator. Fitted with carpet flooring.
Dressing Room / Study
Complete with a ceiling light point, double glazed window and wall mounted radiator. Fitted with carpet flooring.
Bedroom Three
Featuring fitted wardrobes and fire with iron surround. Complete with a ceiling light point, double glazed window and wall mounted radiator. Fitted with carpet flooring.
Bedroom Four
Dimensions: 9' 0'' x 7' 8'' (2.74m x 2.34m). Entrance from Bedroom Three, with uPVC double glazed window to the rear and carpeted floors. Wall-mounted radiator, TV and power points, as well as ceiling light point.
Bathroom
A modern bathroom featuring four-piece suite including a free standing bath, shower cubicle, hand wash basin and W.C. Complete with ceiling spotlights, heated towel rail and two double glazed windows. Fitted with part tiled walls and tiled flooring.
Second Floor Landing
Complete with ceiling spotlights, Velux window and carpet flooring.
Loft Room
Featuring two built-in storage cupboards. Complete with ceiling spotlights, double glazed window and wall mounted radiator. Fitted with carpet flooring.
En-suite
A well lit en-suite featuring a shower cubicle, hand wash basin and W.C. Complete with ceiling spotlights, Velux window and heated towel rail. Storage. Fitted with laminate flooring.
Cellar
Living Space : (14'00" x 9'6") Complete with a uPVC door, double glazed window and laminate flooring. Kitchen : (10'8" x 4'5") Featuring fitted units with space for a cooker, fridge freezer and washer. Storage space. Complete with ceiling spotlights, double glazed window, part tiled walls and laminate flooring. Bedroom : (13'2" x 7'7") Featuring fitted wardrobes and dressing area. Complete with ceiling spotlights, wall mounted radiator and laminate flooring. Shower Room : (7'7" x 5'9") Featuring a shower, hand wash basin and W.C. Complete with ceiling spotlights, double glazed window and heated towel rail. Fitted with tiled flooring. External : Private courtyard with Indian stone paving.
External
To the front, a block-paved driveway providing off-road parking. To the rear, a large garden laid to lawn, with decked seating area and off-road parking for three cars, fully fenced and with gated side access.
Interested in this property?
Why not speak to us about it? Our property experts can give you a hand with booking a viewing, making an offer or just talking about the details of the local area.
Have a property to sell?
Find out the value of your property and learn how to unlock more with a free valuation from your local experts. Then get ready to sell.
Book a valuationLocal transport links
Mortgage calculator
