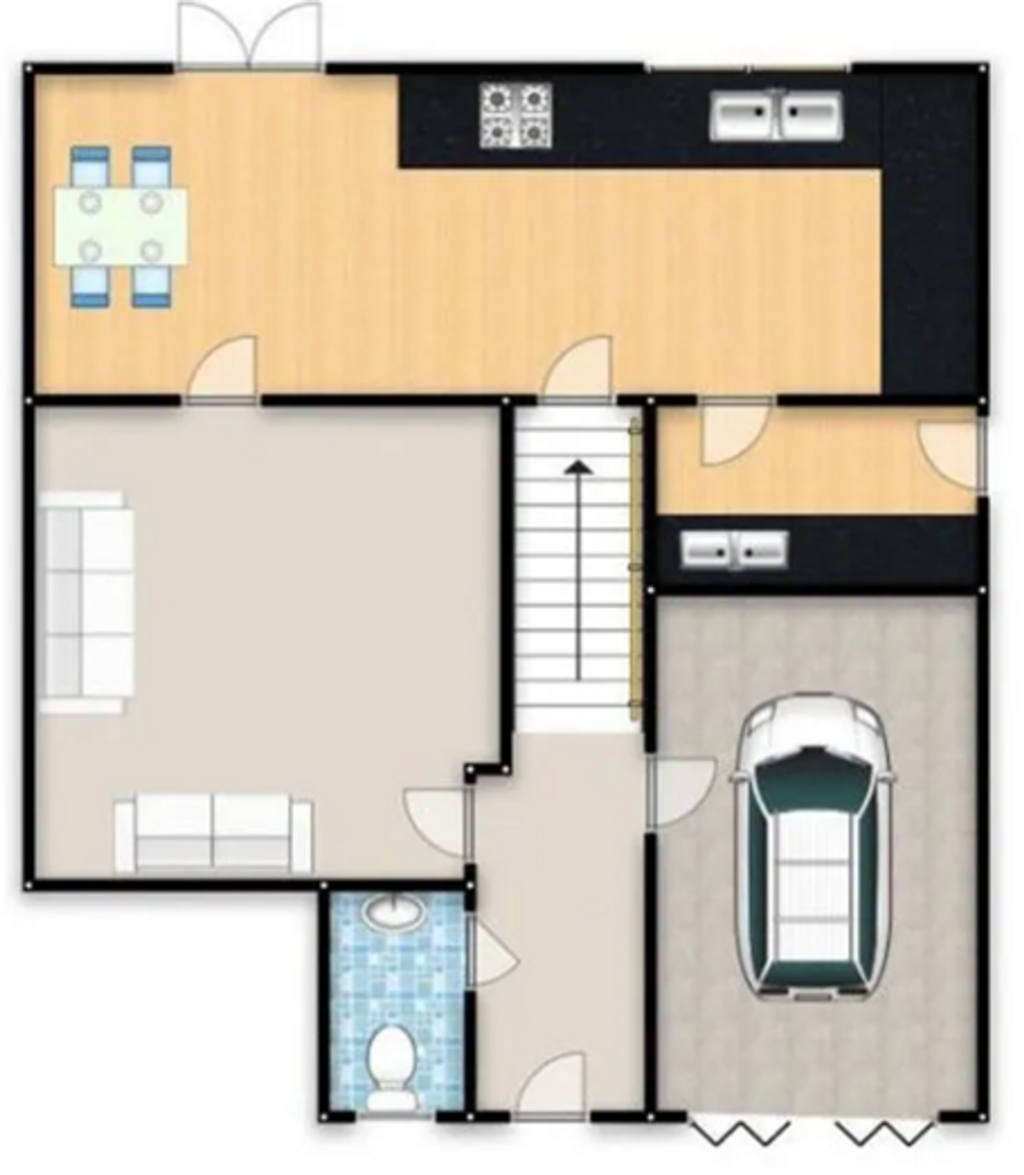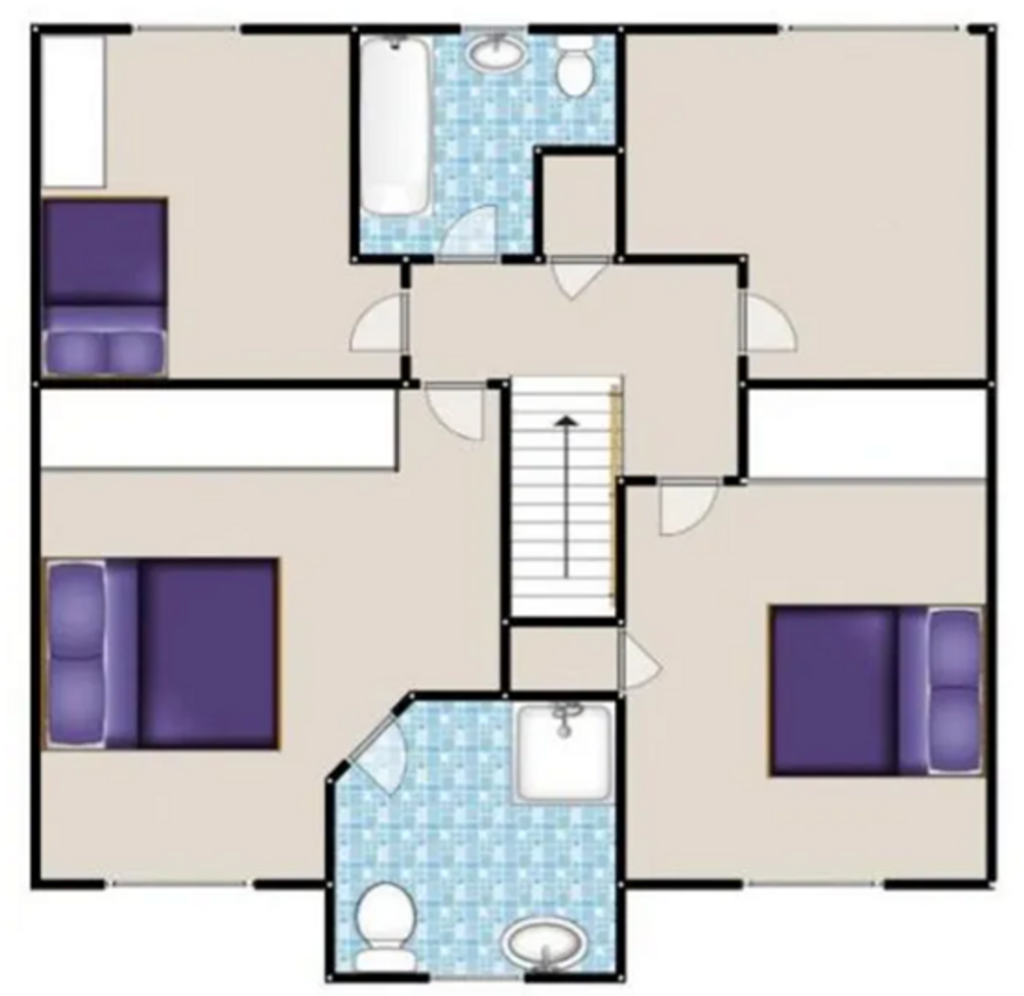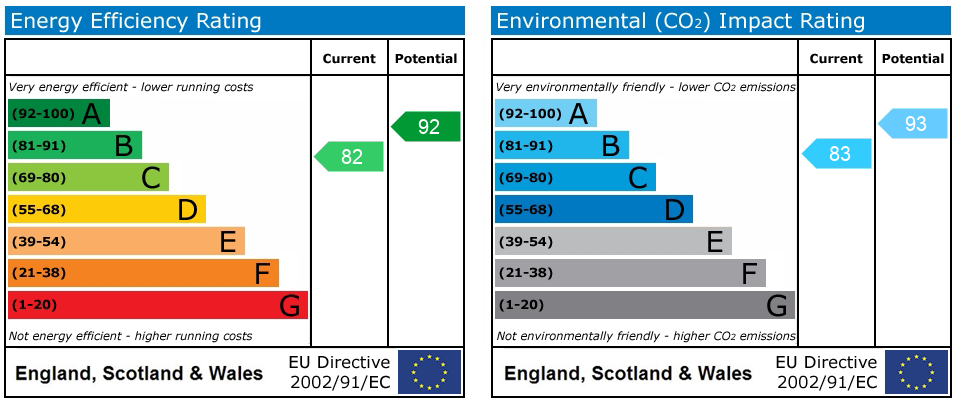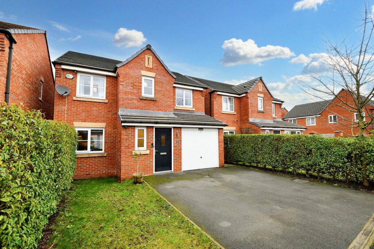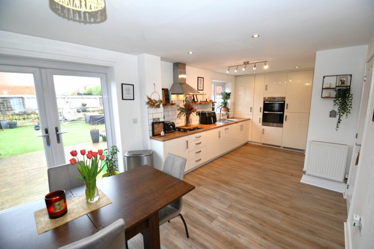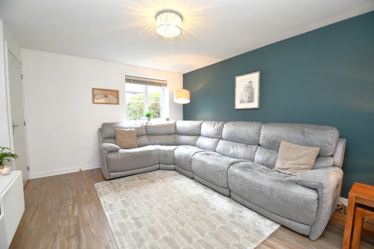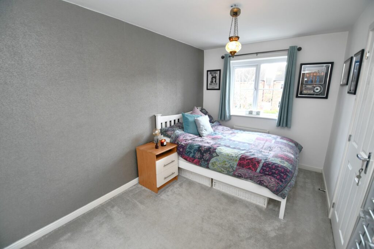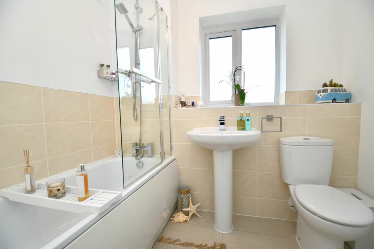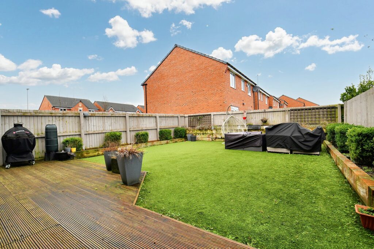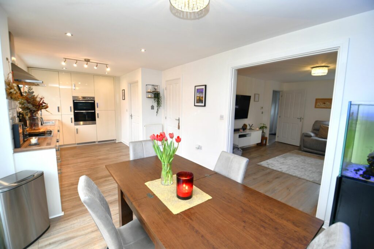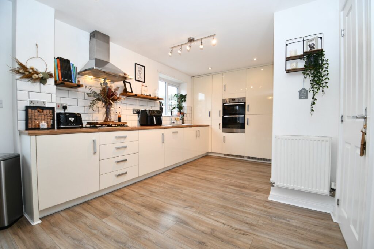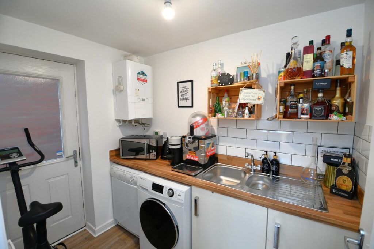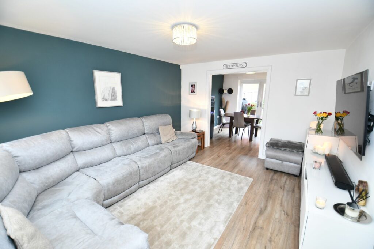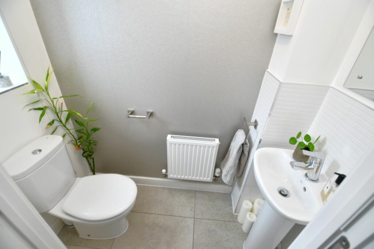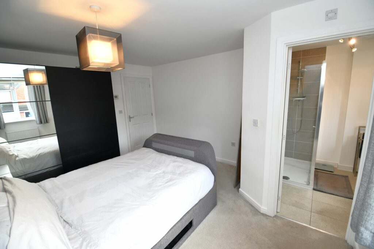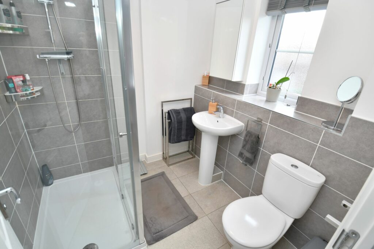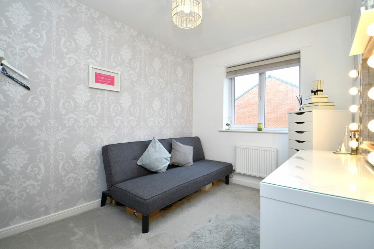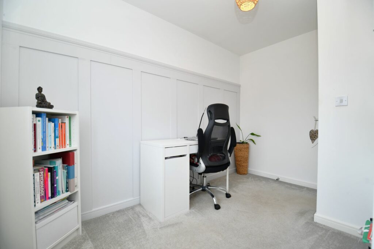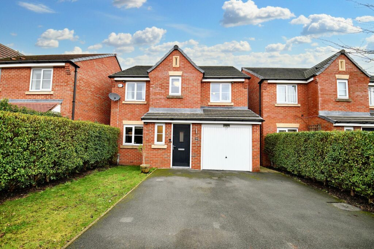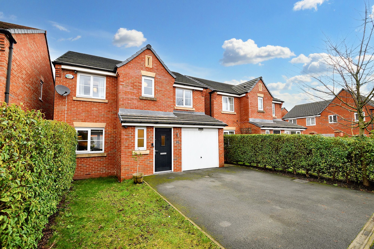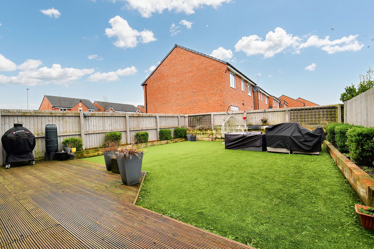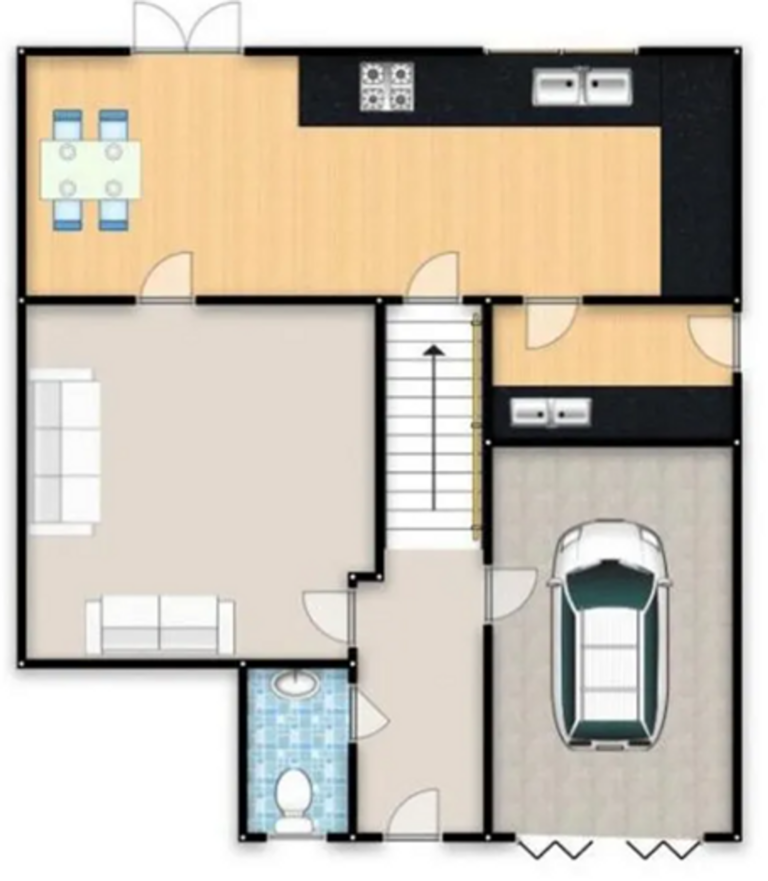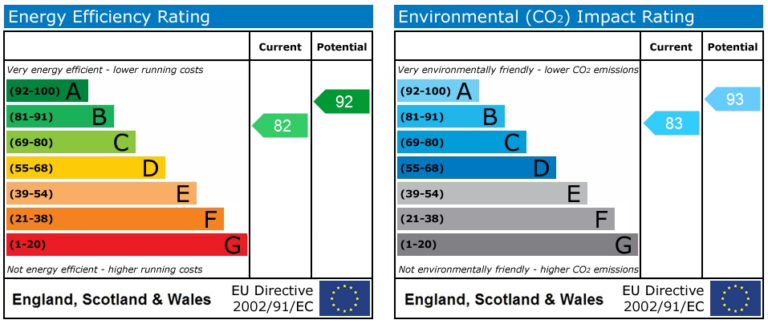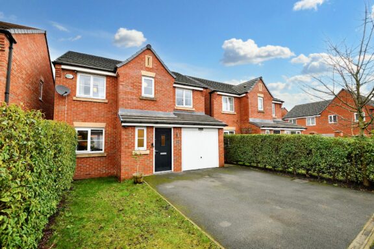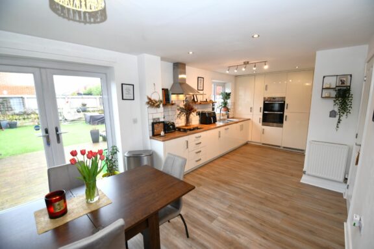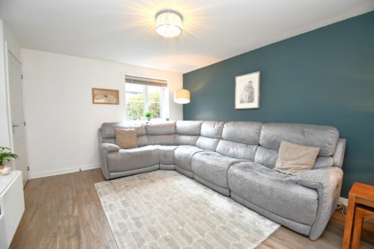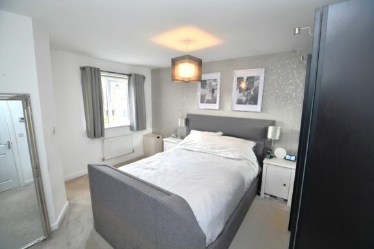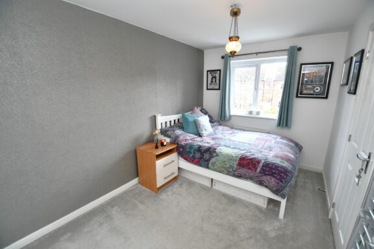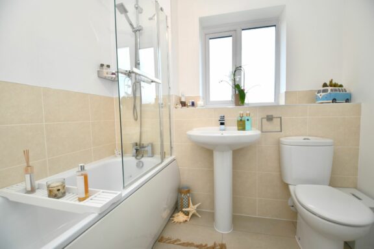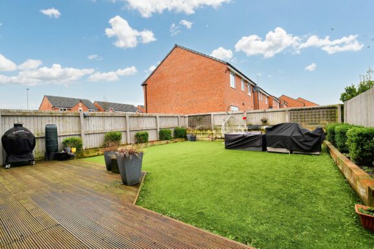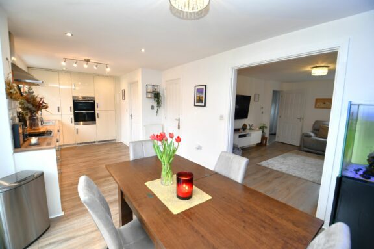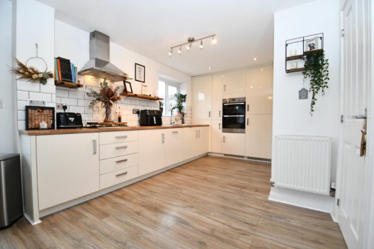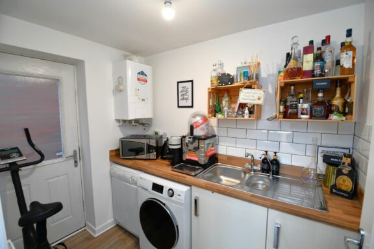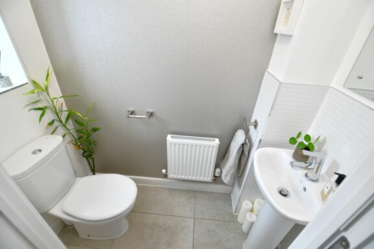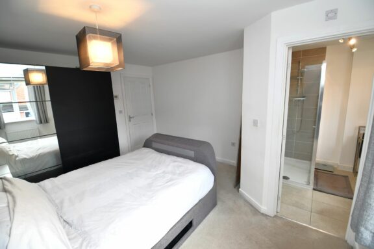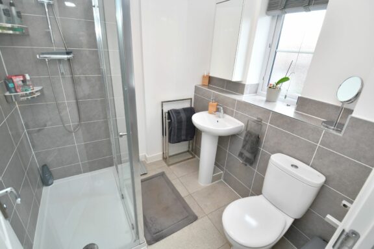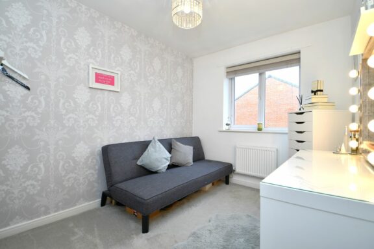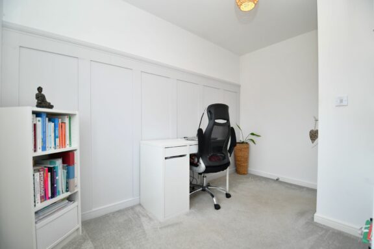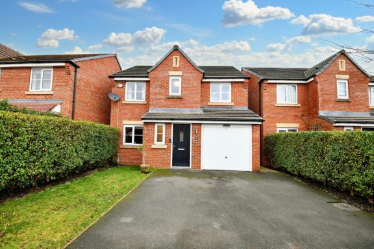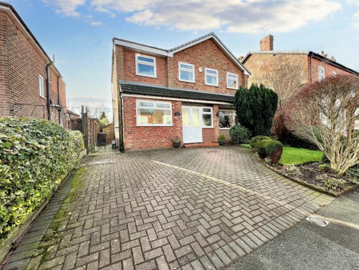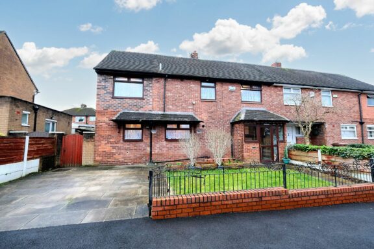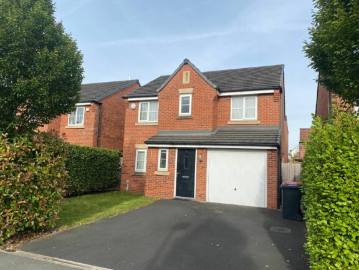
06687adb-1cc8-401a-b2d9-66fbcdaf22f6
£375,000
Calder Lane, Eccles, M30
- 4 Bedrooms
- 2 Bathrooms
- 1 Receptions
Spacious family home located on the desirable Bridgewater Development. Spacious family lounge, modern fitted kitchen, utility room, four double bedrooms, en suite bathroom, garage, off-road parking, well-maintained rear garden. Local outstanding schools, walking distance to Monton Village, local amenities and excellent transport links. A must-see!
Key features
- The Perfect Family Home Located on the Desirable Bridgewater Development
- Spacious Family Lounge
- Modern Fitted Kitchen with Integral Appliances & Separate Utility Room
- Four Generous Double Bedrooms
- Family Bathroom, En suite off Master & Guest W.C.
- Off Road Parking For Multiple Cars & Integral Garage
- Well Maintained Rear Garden that Benefits from the Sun
- Falls Perfectly Within Catchment for Outstanding Schools
- Just a Short Walk over to Monton Village
- Excellent Amenities, Public Transport & Motorway Links Close By
Full property description
Welcome to the desirable Bridgewater Development, where we have the perfect family home. This spacious property offers everything a growing family could possibly need.
Entering through the front door into the generous hallway, leading to the heart of the home, the spacious family lounge. This room is flooded with natural light, creating a warm and inviting atmosphere.
The modern fitted kitchen which boasts a range of integral appliances, including a dishwasher, oven, and fridge/freezer and plenty of space for family dining in front of the patio doors, flows seamlessly through from the family lounge. Adjacent to the kitchen, there is a separate utility room, providing extra space for laundry and storage, the boiler is homed in here and you will find further access to the rear garden also.
Ascending to the first floor, you will discover four generous double bedrooms, each offering plenty of space. The master bedroom benefits from an en suite bathroom, while the remaining bedrooms are serviced by a well-appointed family bathroom. Additionally, there is a guest W.C. conveniently located on the ground floor.
Outside, the property offers off-road parking for multiple cars, with the added benefit of an integral garage, providing secure storage space. The well-maintained rear garden is the perfect place for outdoor entertaining.
Location is key and this property certainly delivers. Positioned within the catchment of outstanding schools, your children's education is in safe hands. Just a short walk away, you will find the highly sought-after Monton Village, offering a range of amenities including trendy bars, restaurants, and independent shops.
Commute with ease, as this property benefits from excellent public transport links and is in close proximity to major motorway connections, making travel a breeze.
If you are looking for a spacious family home with modern amenities, outstanding schools nearby, and excellent transport links, then this property is a must-see. Don't miss out on the opportunity to make this house your home.
Entrance Hallway
Downstairs W/C
Ceiling light point, wall mounted radiator and a double glazed window to the front elevation
Integral Garage
Ceiling light point
Lounge
Ceiling light point, double-glazed window and a wall-mounted radiator
Kitchen Diner
Fitted with a modern range of wall and base units and complemented by contrasting work surfaces and an integral sink and drainer unit. Built in oven, hob and extractor. Integral dishwasher, fridge and freezer. Inset light points, two ceiling light points and a wall mounted radiator. Double glazed French doors open onto the well-kept rear garden.
Utility Room
Fitted with a range of wall and base units with complementary work surfaces and an integral sink. Space for a washing machine and dryer. Wall mounted radiator and a ceiling light point.
Landing
Bedroom One
Ceiling light point, double-glazed window and a wall-mounted radiator
Ensuite
Three-piece suite including shower unit, low level W.C and a hand wash basin. Ceiling light point, double glazed window and a wall mounted radiator.
Bedroom Two
Ceiling light point, double-glazed window and a wall-mounted radiator
Bedroom Three
Ceiling light point, double-glazed window and a wall-mounted radiator
Bedroom Four
Ceiling light point, double-glazed window and a wall-mounted radiator
Bathroom
Fitted with a white three-piece suite including bath with shower over, low level W.C and a pedestal hand wash basin. Part tiled walls, wall mounted radiator, ceiling light point and a double glazed window
Externally
Double driveway to the front providing off-road parking for two cars. To the rear there is a generous, landscaped garden with artificial grass, decking and shrubbery. Benefits from the sun.
Interested in this property?
Why not speak to us about it? Our property experts can give you a hand with booking a viewing, making an offer or just talking about the details of the local area.
Have a property to sell?
Find out the value of your property and learn how to unlock more with a free valuation from your local experts. Then get ready to sell.
Book a valuationLocal transport links
Mortgage calculator
