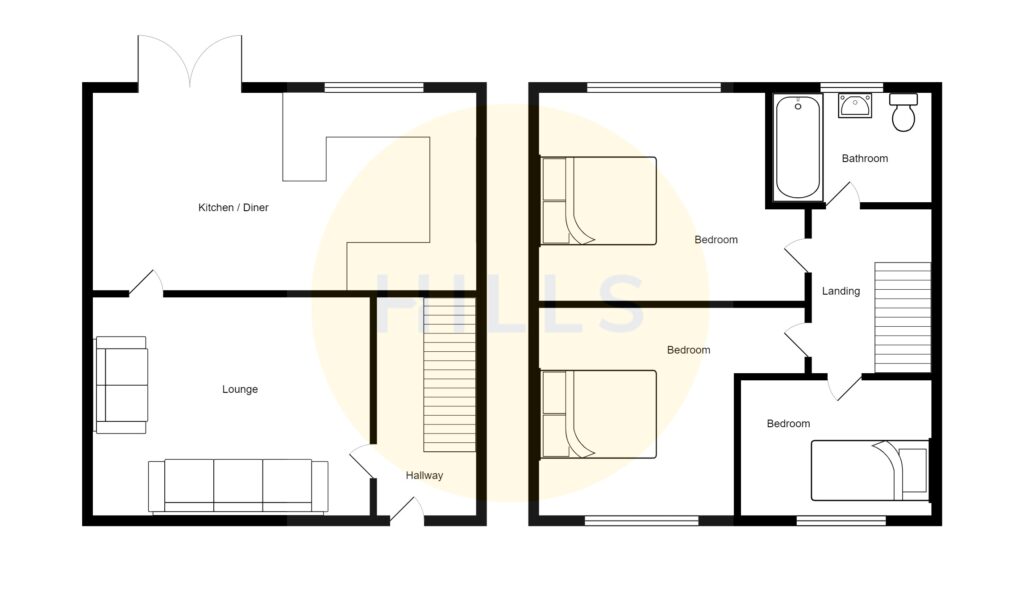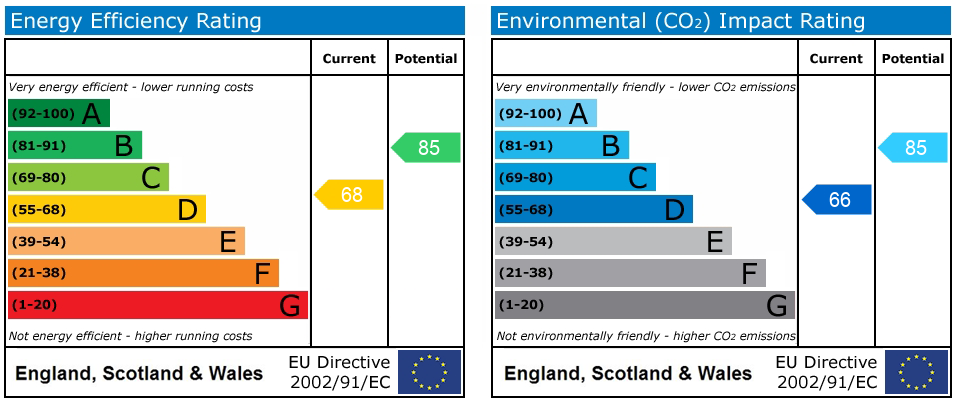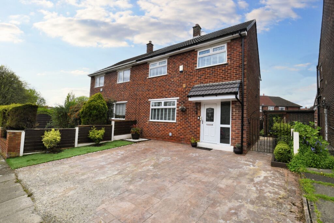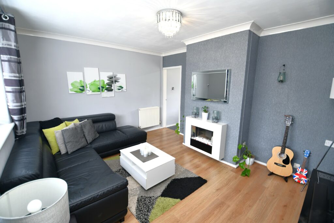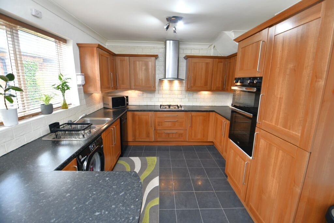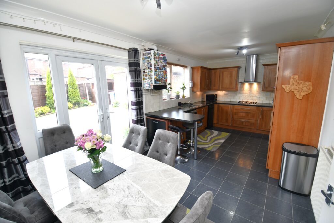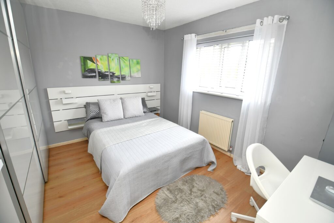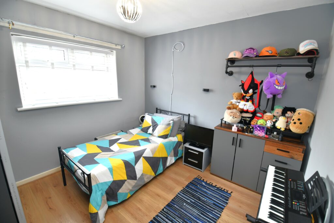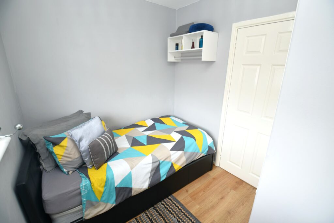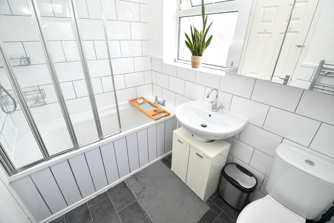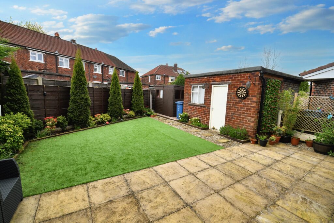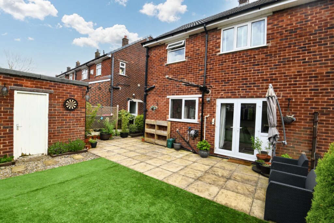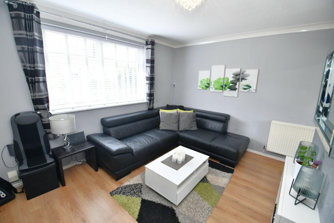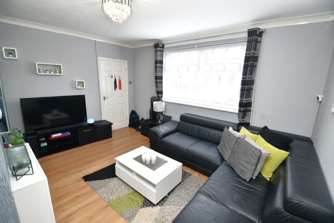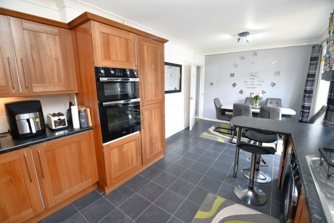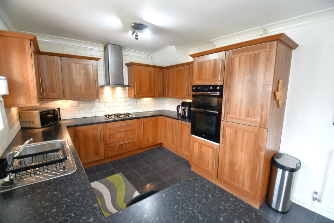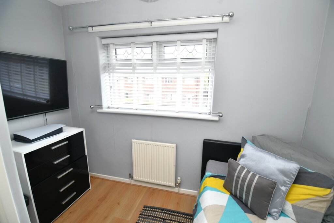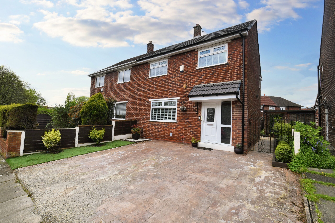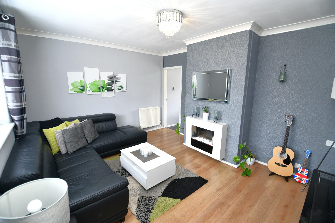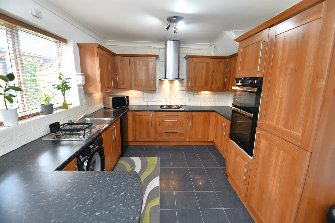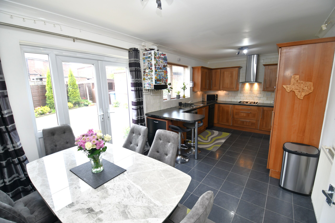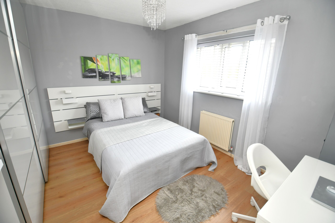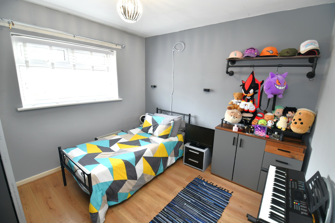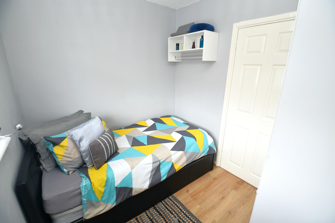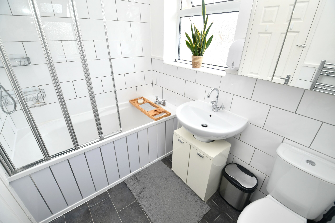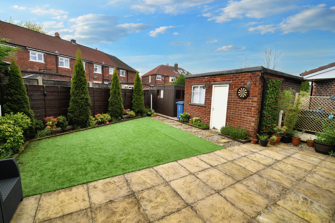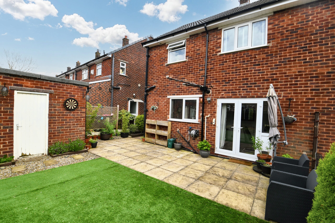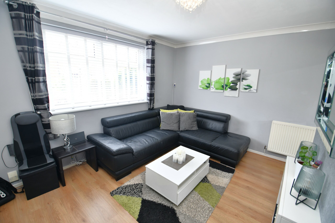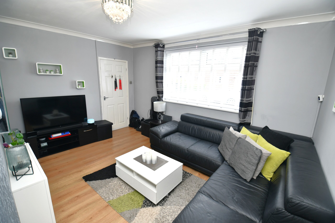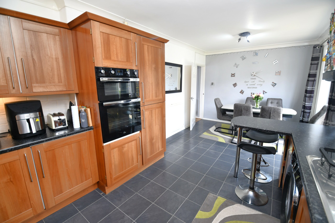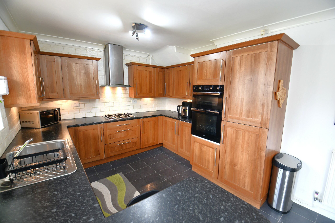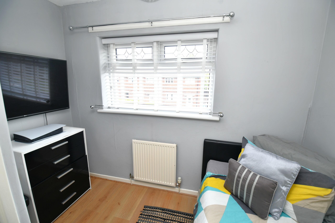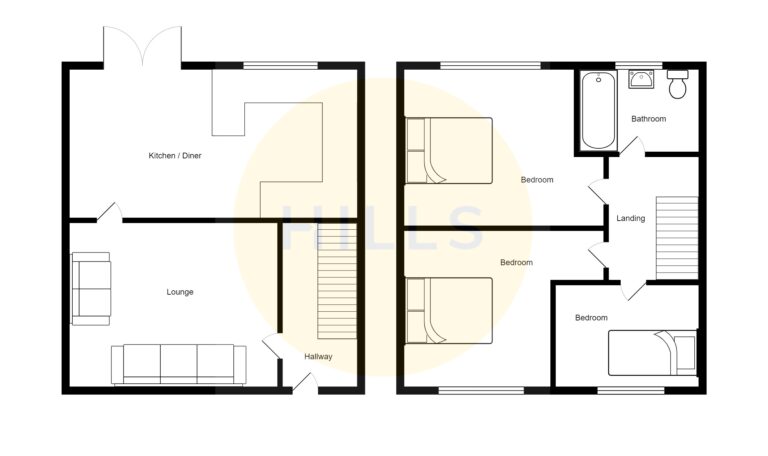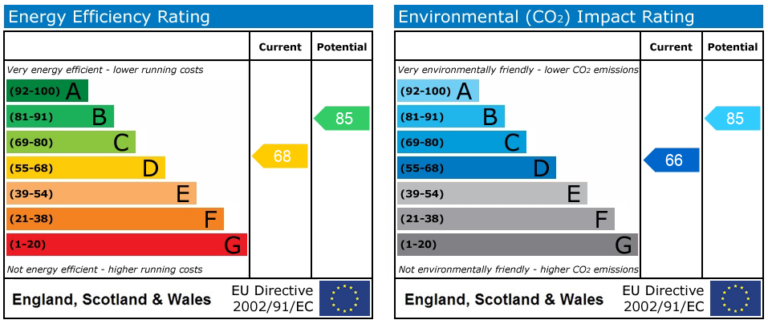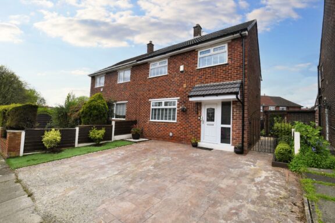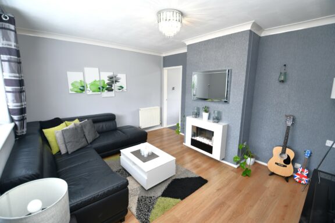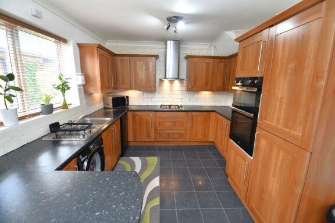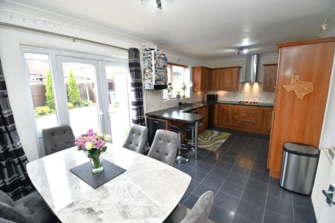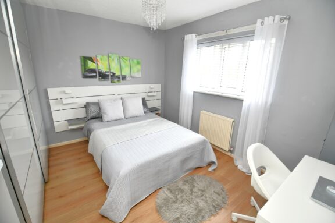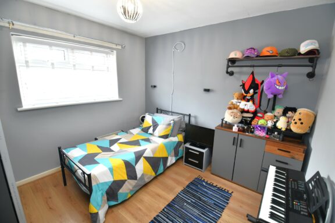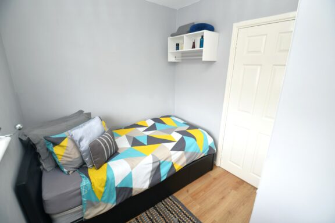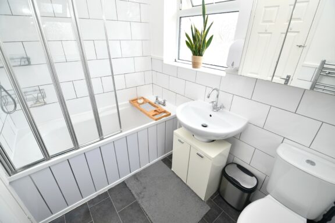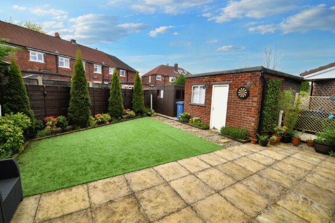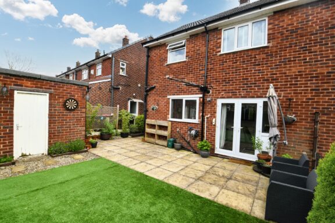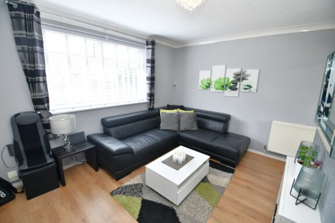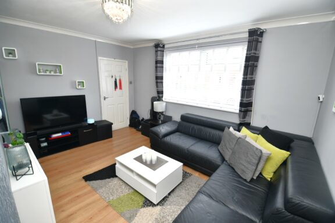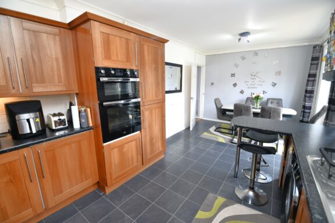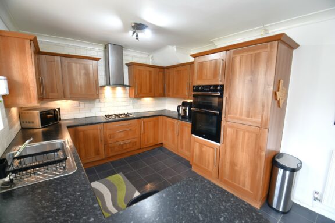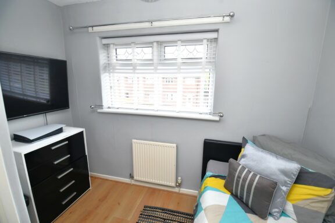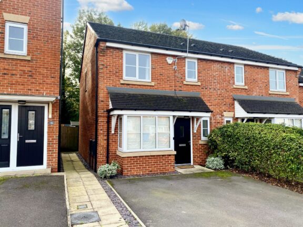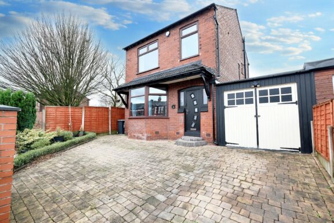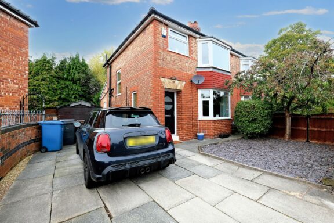
OIRO | d761490f-3c9a-4001-a497-be04858d5c88
£260,000 (OIRO)
Narbonne Avenue, Eccles, M30
- 3 Bedrooms
- 1 Bathrooms
- 1 Receptions
Charming three bed semi-detached home in Ellesmere Park. Spacious lounge, modern kitchen, three bedrooms, sleek bathroom. Freehold, off-road parking, colourful garden. Close to Monton Village amenities. Ideal for families seeking comfort and style in a convenient location.
Key features
- Situated on a Cul De Sac within the Desirable Ellesmere Park Location
- Fabulous First Time Buy or Family Home
- Spacious Family Lounge
- Contemporary Fitted Kitchen & Dining Area
- Three Fantastic Sized Bedrooms
- Modern Three Piece Bathroom Suite
- Freehold Title
- Off Road Parking for Multiple Cars & Well Kept Rear Garden with Artificial Lawn
- Walking Distance to the Vibrant Monton Village
Full property description
Introducing this delightful three bedroom semi-detached property nestled within a peaceful cul-de-sac in the highly coveted locale of Ellesmere Park. Offering an exceptional opportunity for first-time buyers or those seeking a welcoming family home, this property exudes comfort and style in equal measure.
Stepping through the threshold, one is greeted by a spacious family lounge, perfect for relaxing and entertaining alike. The adjacent contemporary fitted kitchen and dining area is perfect for family meals and social gatherings.
Ascending the staircase, three fantastic-sized bedrooms await, each offering a tranquil retreat at the end of a busy day. The modern three-piece bathroom suite enhances every-day living with its sleek design and functional layout.
The convenience of a freehold title ensures peace of mind and security for prospective owners, while the added bonus of off-road parking for multiple cars speaks to the practicality and ease of modern living. A well-kept rear garden featuring an artificial lawn with planted borders, provides a colourful outdoor space for relaxation and recreation.
Situated within walking distance to the vibrant Monton Village, residents will enjoy easy access to an array of independent shops, eateries, and amenities, fostering a sense of community and convenience at their doorstep.
In summary, this property offers a harmonious blend of contemporary living spaces, functional design elements, and a desirable location, making it an ideal choice for individuals or families seeking a comfortable and stylish abode to call home. With its serene surroundings, practical features, and proximity to urban conveniences, this residence presents a rare opportunity to embrace a lifestyle of comfort, convenience, and modern charm.
Entrance Hallway
Complete with a ceiling light point, wall mounted radiator and laminate flooring.
Lounge
Complete with a ceiling light point, double glazed window and wall mounted radiator. Fitted with laminate flooring.
Kitchen
Featuring complementary fitted units with integral hob, oven and fridge freezer. Space for washer and dishwasher. Complete with two ceiling light points, double glazed window and cushioned flooring.
Landing
Complete with a ceiling light point and laminate flooring.
Bedroom One
Complete with a ceiling light point, double glazed window and wall mounted radiator. Fitted with laminate flooring.
Bedroom Two
Complete with a ceiling light point, double glazed window and wall mounted radiator. Fitted with laminate flooring.
Bedroom Three
Complete with a ceiling light point, double glazed window and wall mounted radiator. Fitted with laminate flooring.
Bathroom
Featuring a modern three-piece suite including bath with shower over, hand wash basin and W.C. Complete with a ceiling light point, two double glazed windows, part tiled walls and cushioned flooring.
External
To the front of the property is a driveway providing off-road parking for 2-3 cars. To the rear of the property is a landscaped garden with lawn and paving.
Interested in this property?
Why not speak to us about it? Our property experts can give you a hand with booking a viewing, making an offer or just talking about the details of the local area.
Have a property to sell?
Find out the value of your property and learn how to unlock more with a free valuation from your local experts. Then get ready to sell.
Book a valuationLocal transport links
Mortgage calculator
