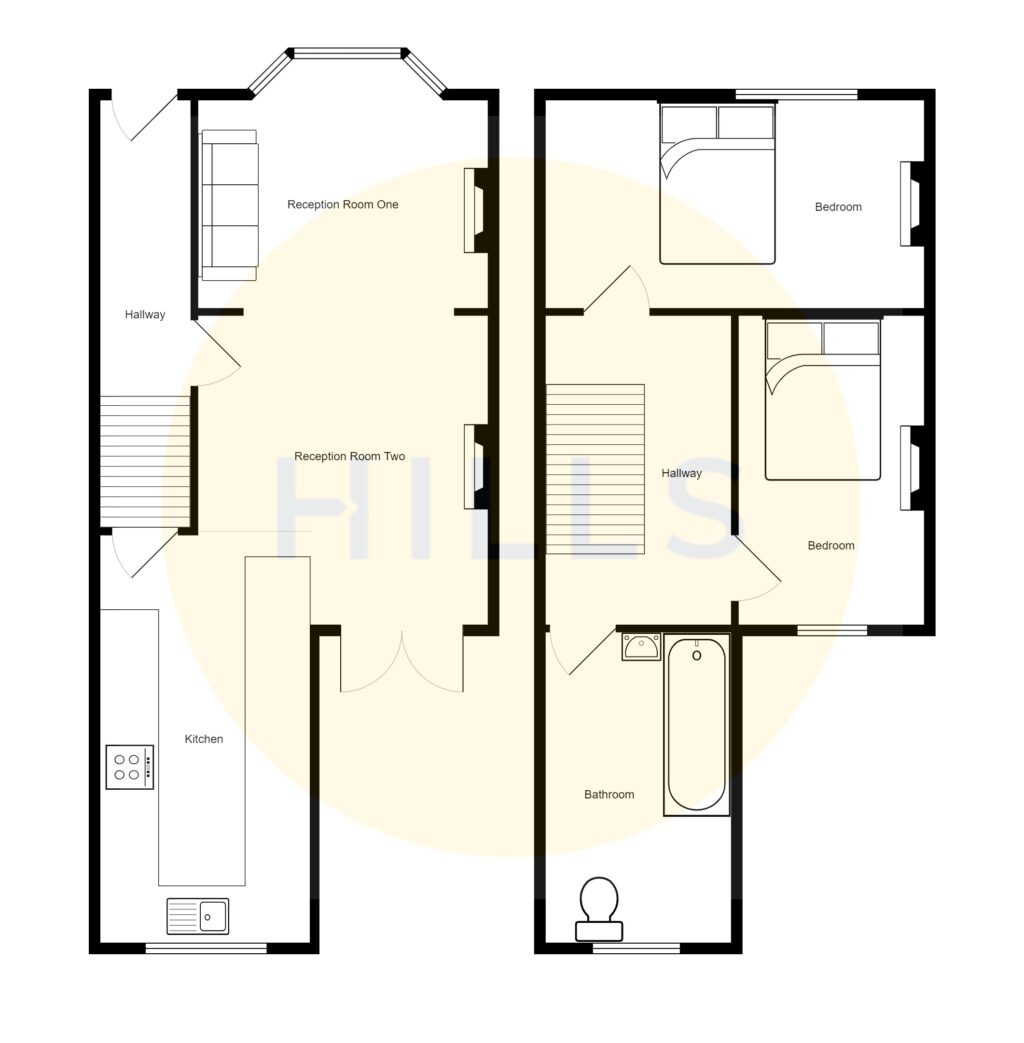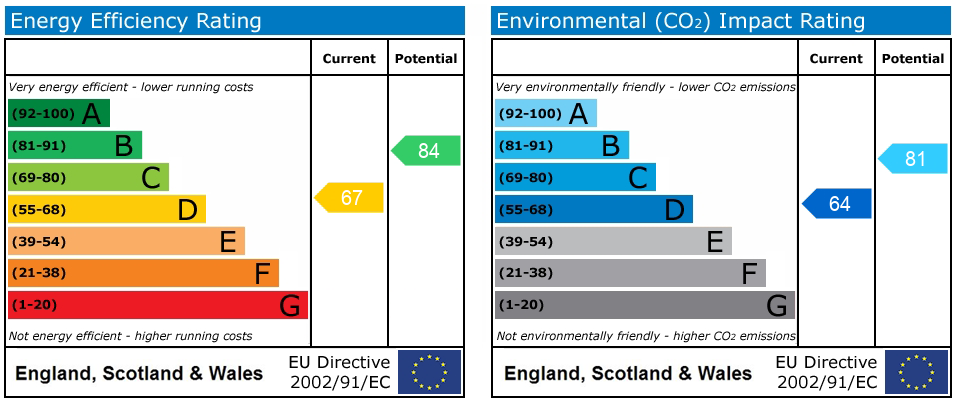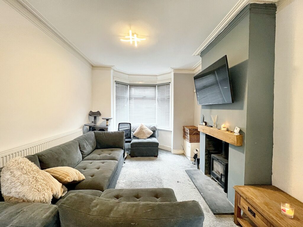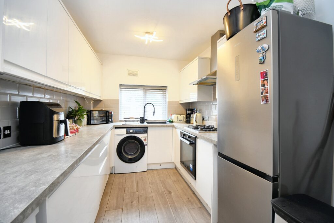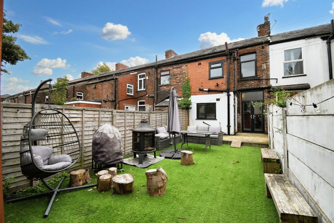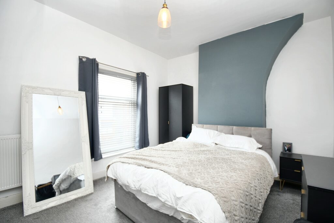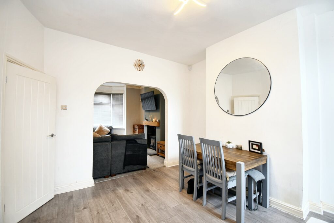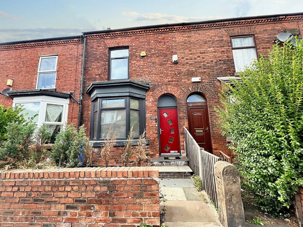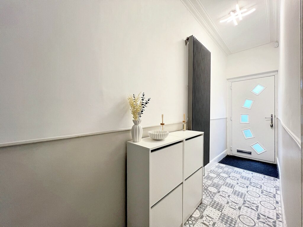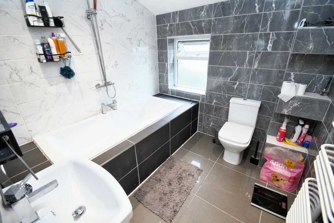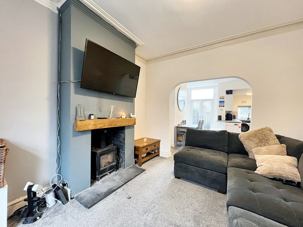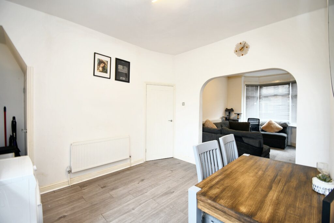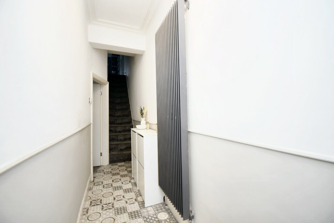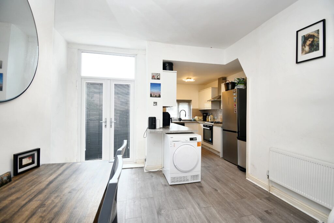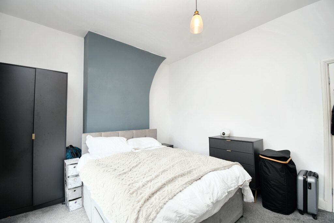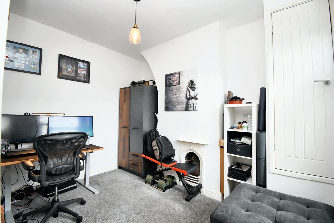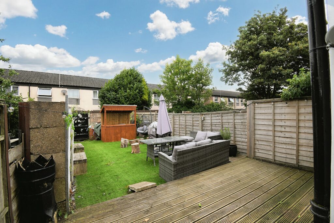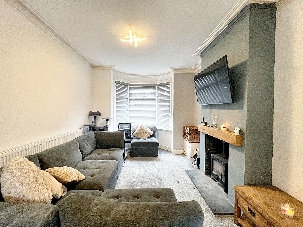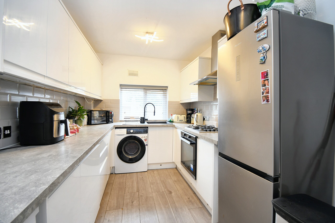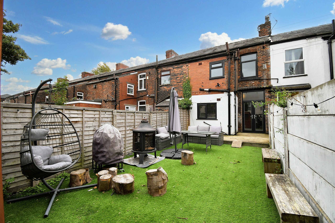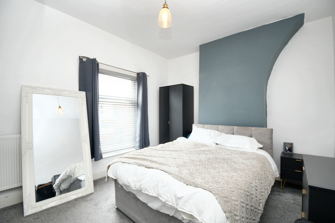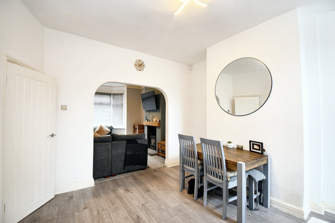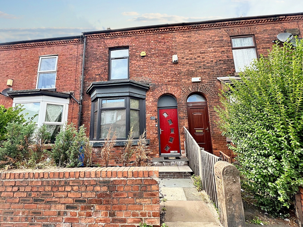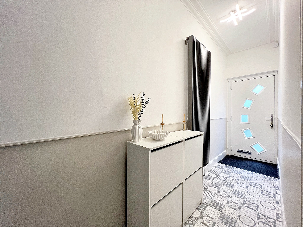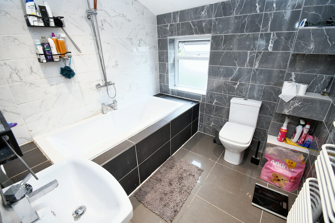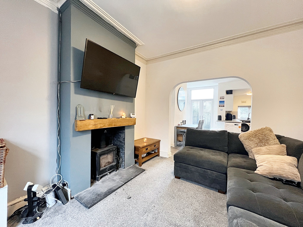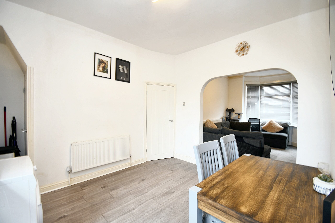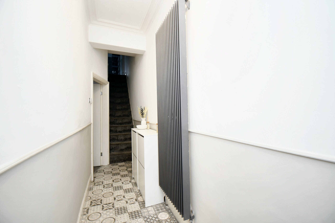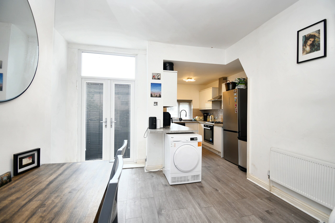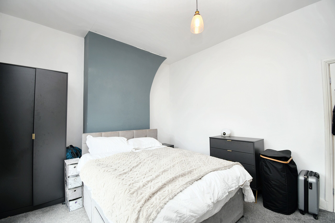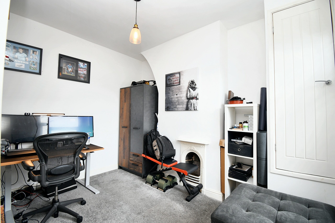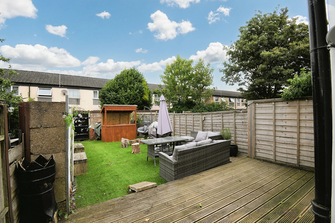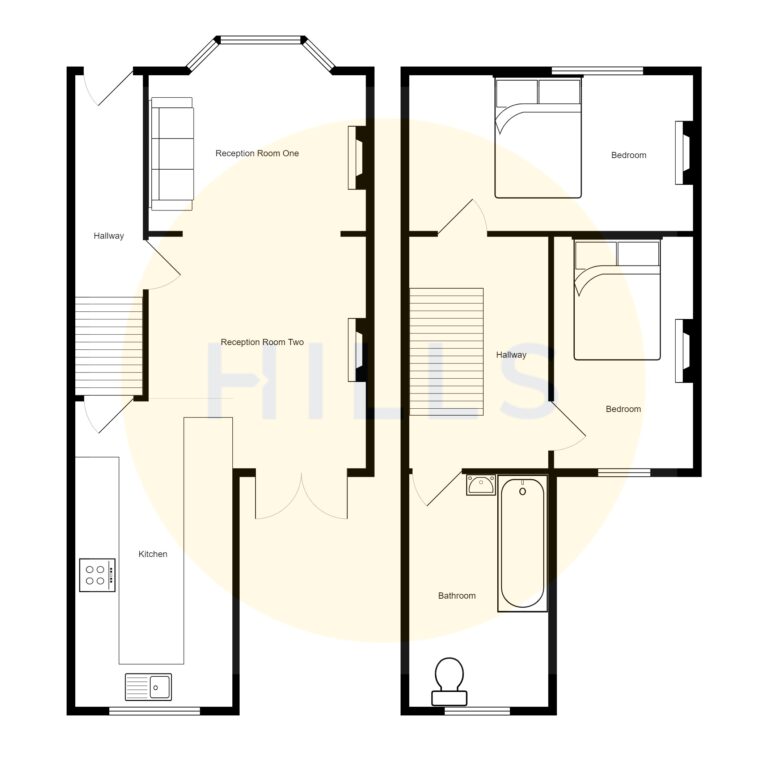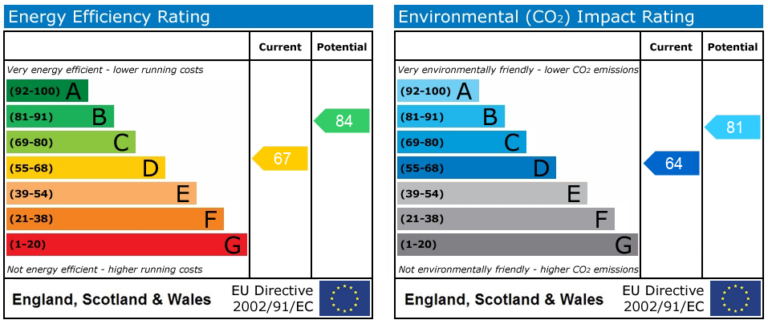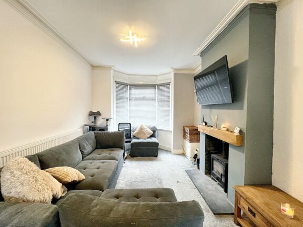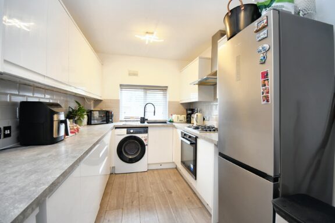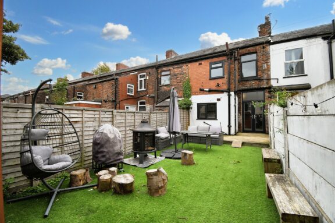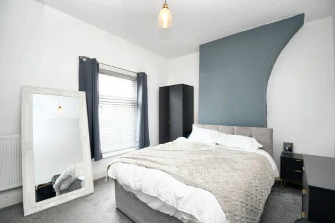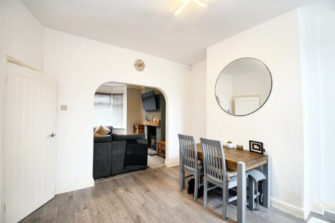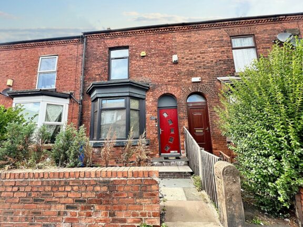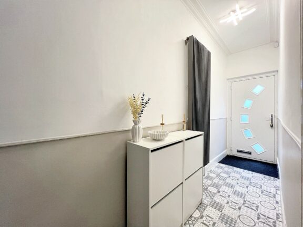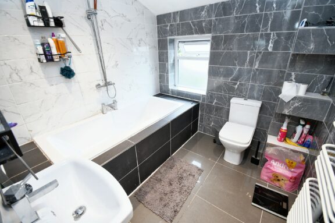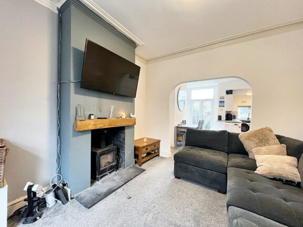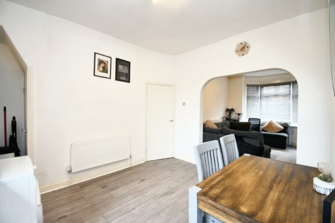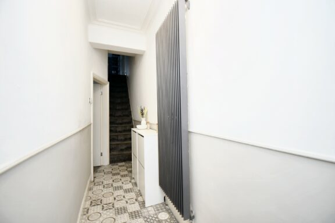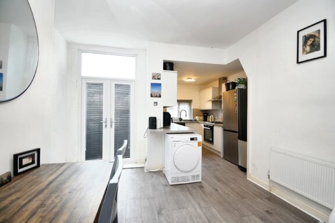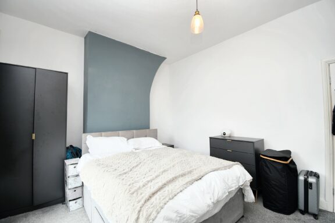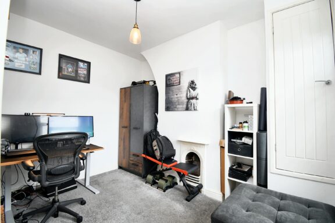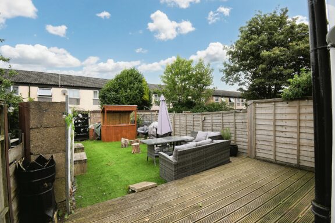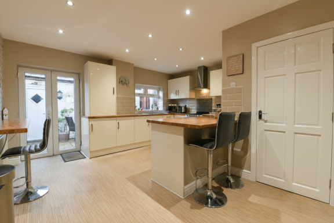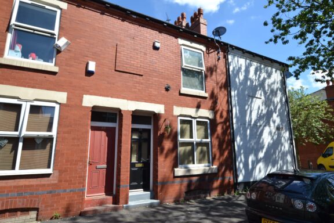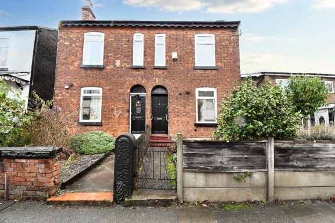
Offers Over | ed35a123-f7a8-4118-88aa-c24b3cabe8e1
£190,000 (Offers Over)
Liverpool Road, Eccles, M30
- 2 Bedrooms
- 1 Bathrooms
- 2 Receptions
TWO DOUBLE BEDROOMS, MODERN FITTED KITCHEN, CONTEMPORARY BATHROOM and WELL-KEPT GARDEN TO THE REAR! Stop and take a look at this spacious house situated in Peel Green, Eccles that would make the perfect first home or potential investment, situated close to a host of amenities and excellent transport links.
- Property type House
- Council tax Band: A
- Tenure Leasehold
- Leasehold years remaining 843
- Lease expiry date 16-04-2869
Key features
- Deceptively Spacious Terrace Property
- Bay Fronted Lounge
- Open Plan Modern Fitted Kitchen & Dining Space
- Contemporary Bathroom Suite
- Two Generous Double Bedrooms
- Low Maintenance Garden to the Rear
- Newly Installed Windows
- Perfectly Located Close to Amenities & Excellent Transport Links
Full property description
Nestled within a sought-after area of Peel Green, is this two bedroom terraced house, boasting a deceptively spacious open plan layout.
Entering into the tiled hallway which leads through to the open plan modern kitchen and dining room creating an excellent space to host. Divided by internal doors is the cosy bay fronted lounge complete with a log burner making a beautiful centre piece.
Ascending to the first floor of this fabulous property is two generally proportioned double bedrooms with ample space and natural light, complementing them is the contemporary fitted bathroom suite. Accessed off the landing is the partially boarded loft space, complete with a drop down ladder.
Stepping outside, the low maintenance garden to the rear provides a quiet space to relax, with a paved patio, and ever green artificial lawn along with a fitted bar, perfect for hosting summer BBQ’s. the property also benefits newly installed windows throughout the property enhance its energy efficiency and aesthetic appeal.
Positioned perfectly within close proximity to amenities and excellent transport links, this property offers the ultimate convenience for residents. Whether it's a quick trip to the local shops, a leisurely stroll in the nearby park, or an easy commute to work, everything you need is just a stone's throw away.
Entrance Hallway
Featuring ceiling light point, wall - mounted radiator, power point. Complete with composite door. Fitted with tiled flooring.
Lounge
Featuring ceiling light point, double glazed bay window, wall - mounted radiator, power point. Complete with log burner. Fitted with carpet flooring.
Dining room
Featuring ceiling light point, wall - mounted radiator, power point. Complete with French doors. Fitted with laminate flooring.
Kitchen
Featuring ceiling wall point, double glazed window, wall and base units, storage under the stairs. Complete with composite sink, gas hob, stainless steel extractor. Space for washer, fridge freezer. Fitted with laminate flooring.
Landing
Featuring ceiling light point, loft access. Fitted with carpet flooring.
Bedroom One
Featuring ceiling light point, double glazed window, wall - mounted radiator, power point. Fitted with carpet flooring.
Bedroom Two
Featuring ceiling light point, double glazed window, wall - mounted radiator. Complete with boiler cupboard, original fireplace. Fitted with carpet flooring.
Bathroom
Featuring three piece suite including w/c, hand wash basin, bath with a shower overhead, hand towel rail. Complete with ceiling light spotlights, double glazed window, vanity unit. Fitted with tiled walls and flooring.
External
To the front of the property is a walled garden, paving, decorative slate chippings. To the rear of the property is a decked patio, artificial lawn, rear gated access, wooden bar, external power, external tap.
Interested in this property?
Why not speak to us about it? Our property experts can give you a hand with booking a viewing, making an offer or just talking about the details of the local area.
Have a property to sell?
Find out the value of your property and learn how to unlock more with a free valuation from your local experts. Then get ready to sell.
Book a valuationLocal transport links
Mortgage calculator
