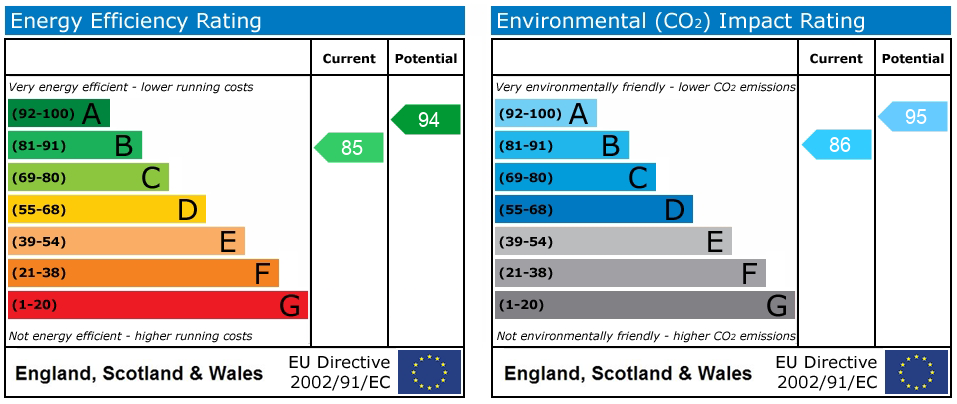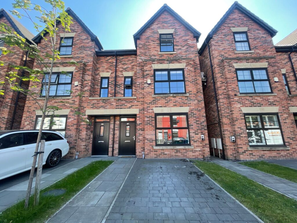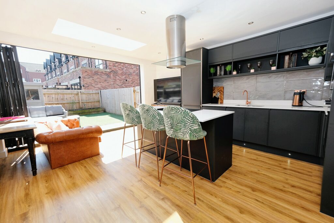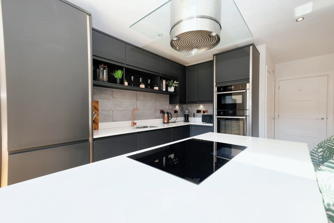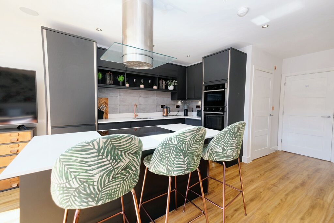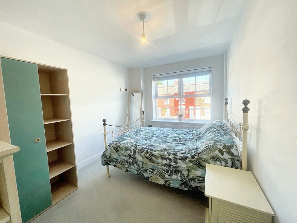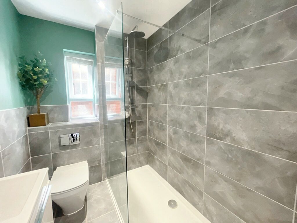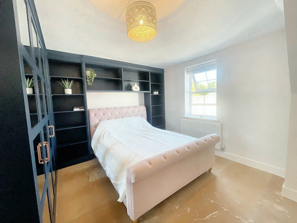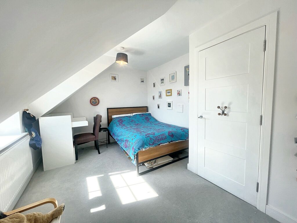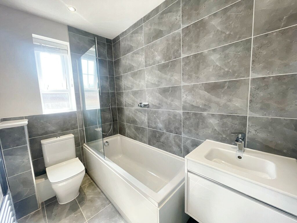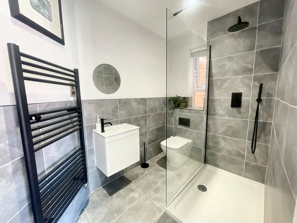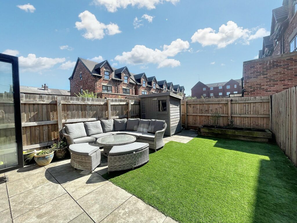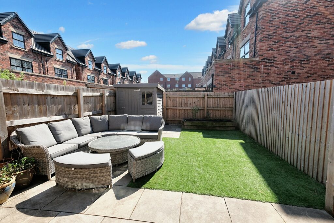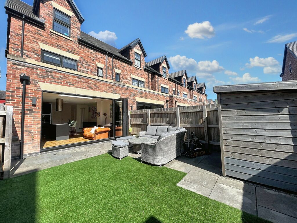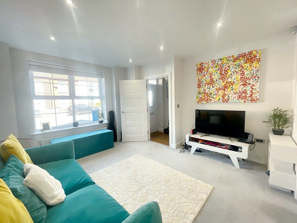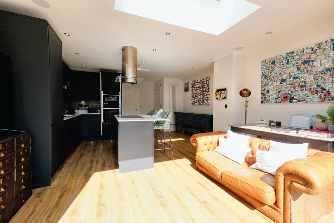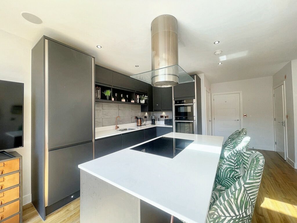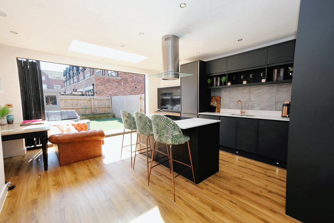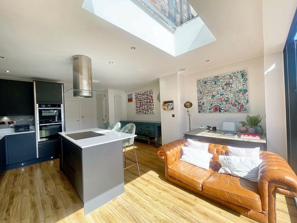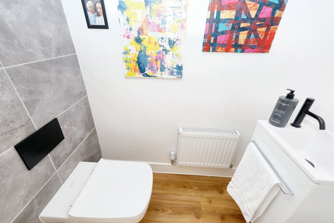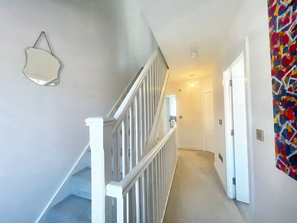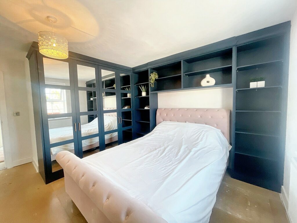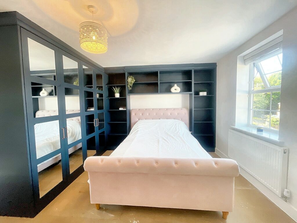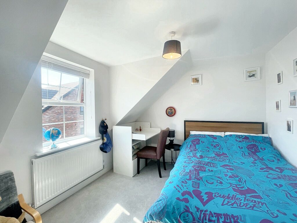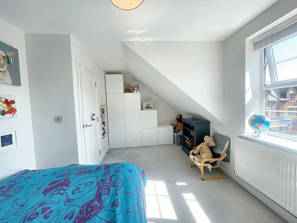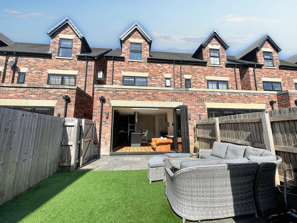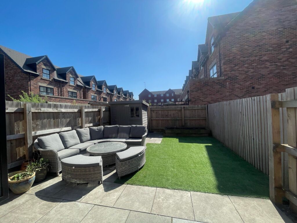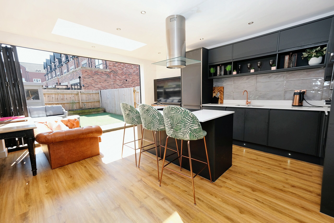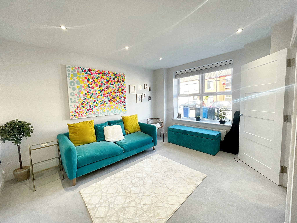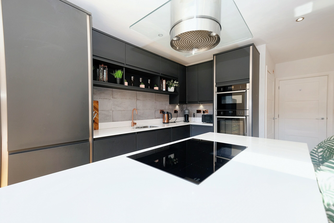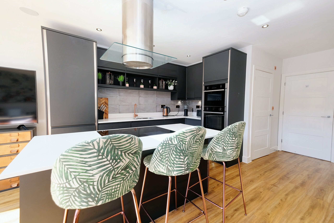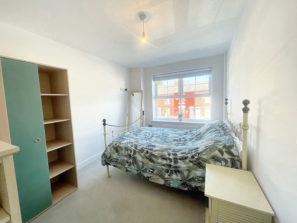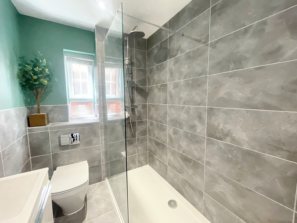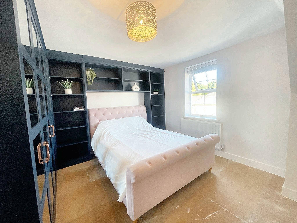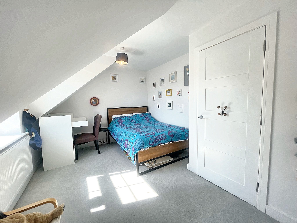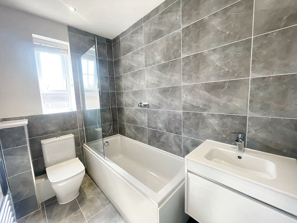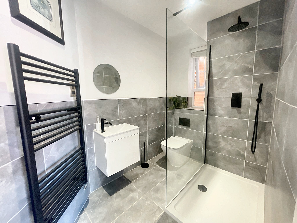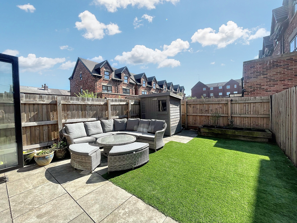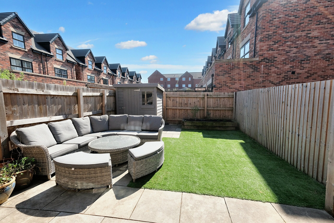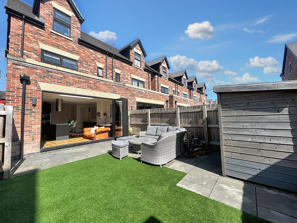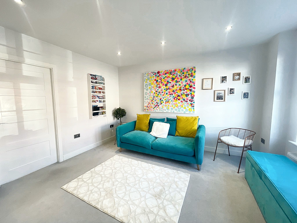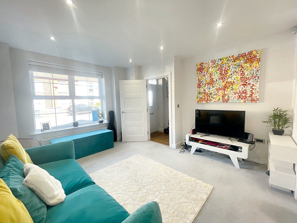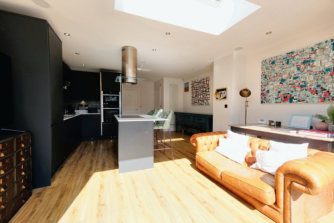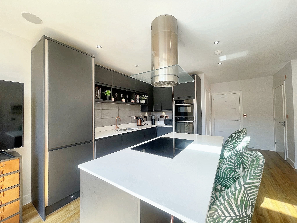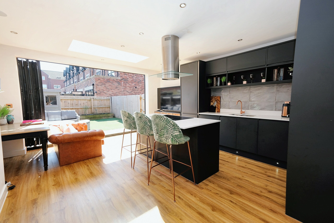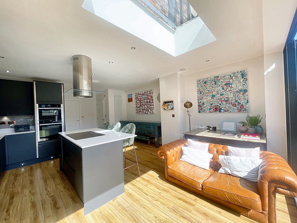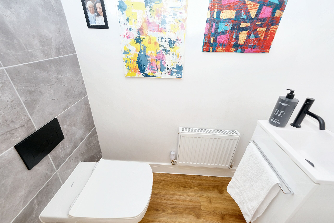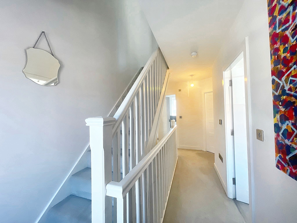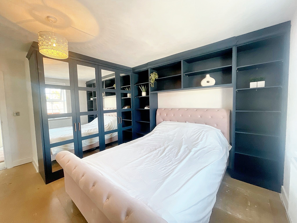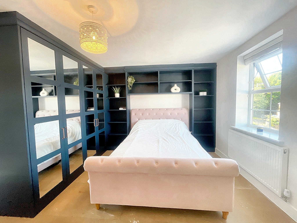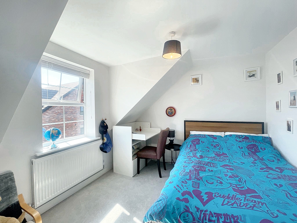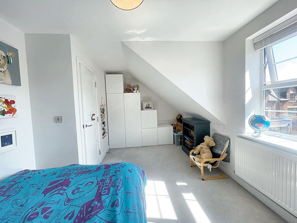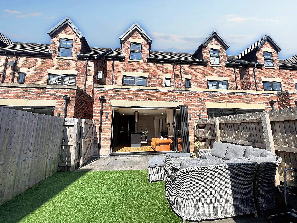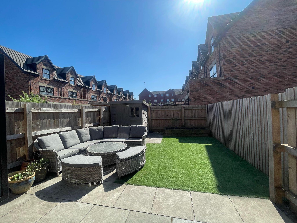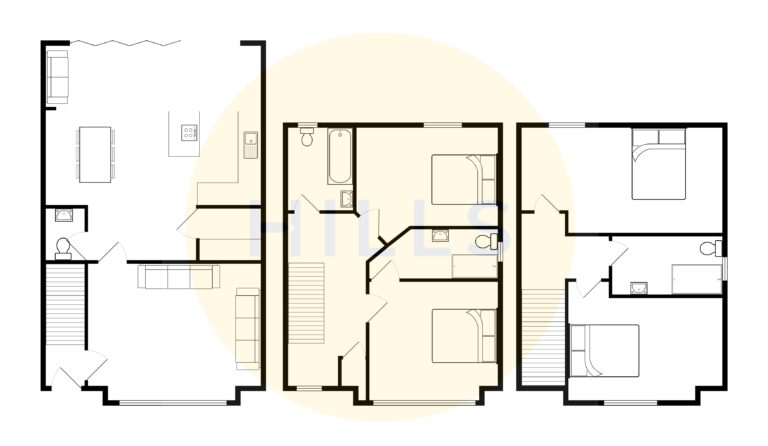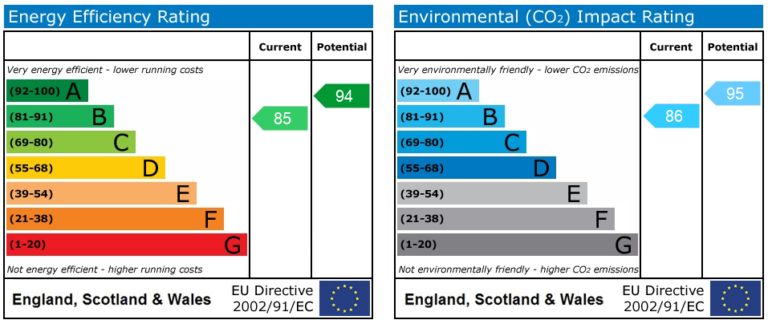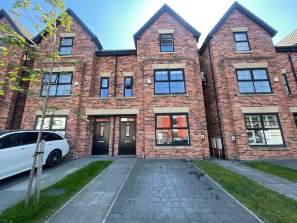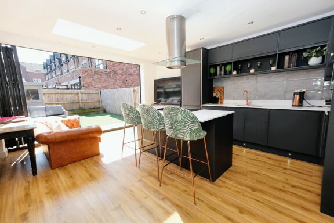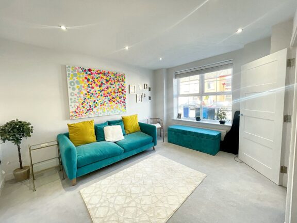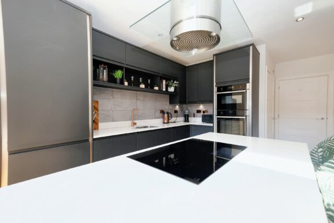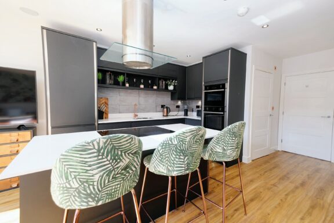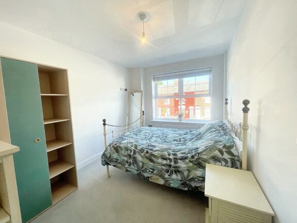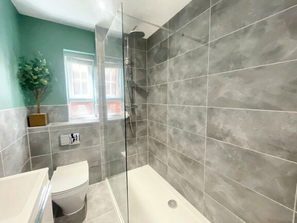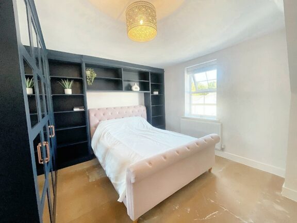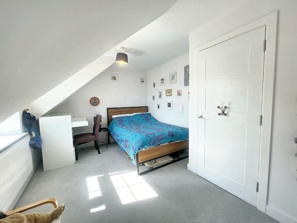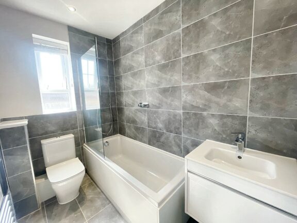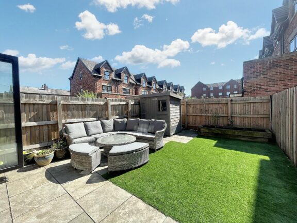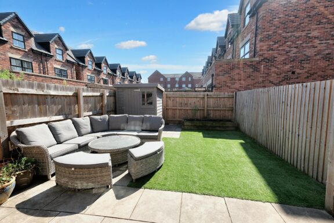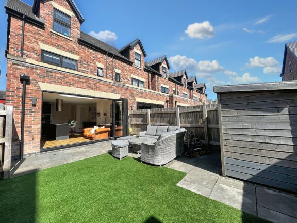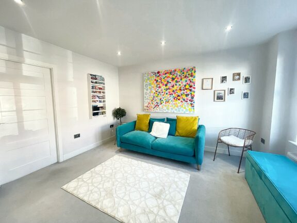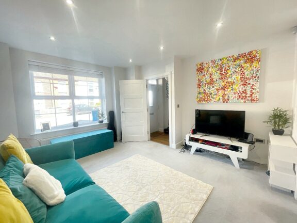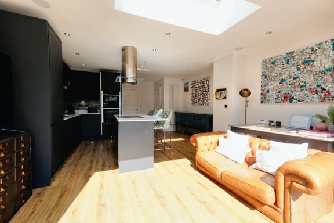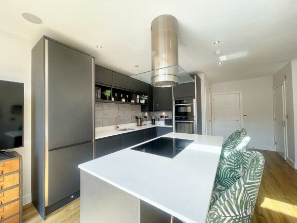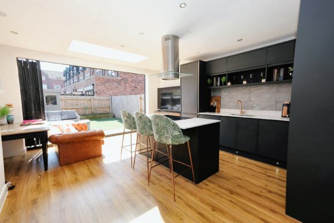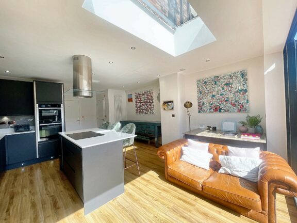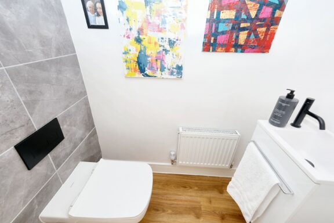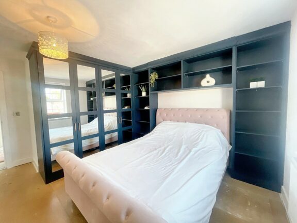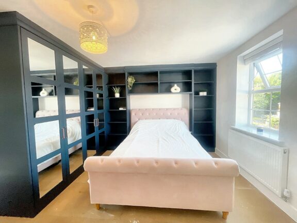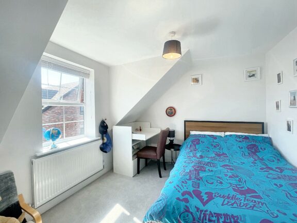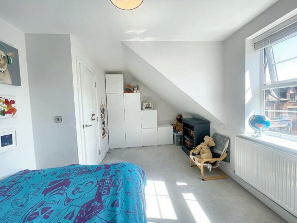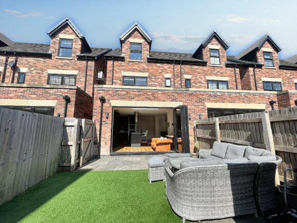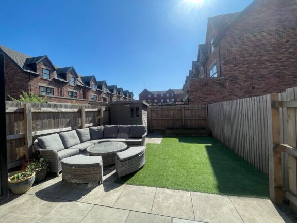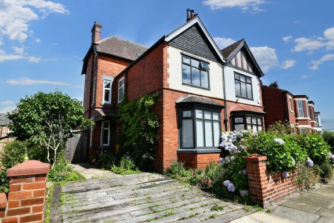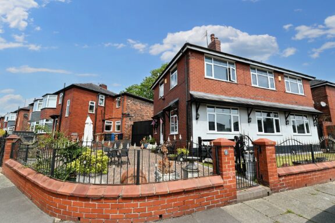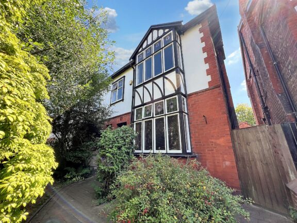
Offers in Excess of | 87c8c274-d2a9-4a9d-9a8f-7b31637236f1
£470,000 (Offers in Excess of)
Lansdowne Road, Eccles, M30
- 4 Bedrooms
- 4 Bathrooms
- 1 Receptions
Take a look at this show home standard four double bedroom semi-detached property, located in the desirable Monton Village! The property is laid over three floors and coming to the market CHAIN FREE!
- Council tax Band: D
- Tenure Freehold
Key features
- Beautiful four bedroom family home presented to a show home standard
- Stunning fitted kitchen with integral appliances, and bi-folding doors
- Coming to the market Chain Free
- Located in the desirable Monton Village
- Laid over three floors
- Family bathroom, shower room, en-suite & downstairs w.c.
- Low maintenance sun drenched rear garden
- Off road parking to the front
- Surrounded by a plethora of amenities and within catchment for highly sought after schooling
- Within easy access of excellent transport links into Salford Quays, Media City and surrounding areas
Full property description
Take a look at this show home standard four double bedroom semi-detached property, located in the desirable Monton Village and coming to the market CHAIN FREE! The property is laid over three floors and features a modern indoor / outdoor entertaining space, off road parking and a sun drenched rear garden.
This fabulous property comes complete with an entrance hallway, a spacious family lounge, which leads through to an impressive high specification fitted kitchen, living and dining room, complete with integral appliances and a central island, finished off with bi folding doors out on to the sun drenched rear garden. You will also find the downstairs WC and utility room which completes the ground floor.
The first floor of this stunning property offers two generous double bedrooms, one with an en-suite bathroom suitable as a guest room, as well as the modern family bathroom. Heading up to the second floor you will be met by two further double bedrooms, which are separated by the modern shower room.
Externally this beautiful home has a low maintenance rear garden with a paved patio and artificial lawn and to the front of the property, a driveway for off road parking.
This property is perfectly positioned within Monton village just tucked away from the high street which offers local bars, shops, restaurants and eateries. You’re surrounded by lovely scenery and walks along the Worsley loop line, Swinton Greenway and the Bridgewater Canal. This property falls perfectly within catchment for outstanding local schooling with Monton Green, St Mary’s and Branwood Prepatory. The area is well served by train, tram and bus routes which can be accessed just a short walk back in to Eccles Centre an allow easy access to Salford Quays, Media City and Manchester City Centre as well as the excellent motorway links close by.
Entrance Hallway
Entered via a uPVC front door. Complete with a ceiling light point, wall mounted radiator and laminate flooring.
Lounge
Complete with ceiling spotlights, double glazed window and wall mounted radiator. Fitted with carpet flooring.
Downstairs W.C.
Featuring a two piece suite including a hand wash basin and W.C. Complete with a ceiling light point, extractor, wall mounted radiator and laminate flooring.
Kitchen Diner
Featuring complementary wall and base units with integral double oven, dishwasher, fridge freezer and central island with gas hob. Complete with ceiling spotlights, skylight, bi-folding doors, wall mounted radiator and laminate flooring.
Utility Room
Complete with a ceiling light point, boiler and laminate flooring. Space for a washing machine.
Landing
Bathroom
Featuring a three piece suite including a bath with shower over, hand wash basin and W.C. Complete with ceiling spotlights, double glazed window and tiled flooring.
Bedroom Two
Complete with a ceiling light point, double glazed window and wall mounted radiator. Fitted with carpet flooring.
Bedroom Three
Complete with a ceiling light point, double glazed window and wall mounted radiator. Fitted with carpet flooring.
Bedroom Four
Complete with a ceiling light point, double glazed window and wall mounted radiator. Fitted with carpet flooring.
En suite
Featuring a three piece suite including a shower, hand wash basin and W.C. Complete with ceiling spotlights, double glazed window and heated towel rail. Fitted with tiled flooring.
Landing
Bedroom One
Complete with a ceiling light point, double glazed window and wall mounted radiator. Fitted with floorboards.
Bathroom Two
Featuring a three piece suite including a shower, hand wash basin and W.C. Complete with ceiling spotlights, double glazed window and heated towel rail. Fitted with tiled flooring.
Interested in this property?
Why not speak to us about it? Our property experts can give you a hand with booking a viewing, making an offer or just talking about the details of the local area.
Have a property to sell?
Find out the value of your property and learn how to unlock more with a free valuation from your local experts. Then get ready to sell.
Book a valuationLocal transport links
Mortgage calculator

