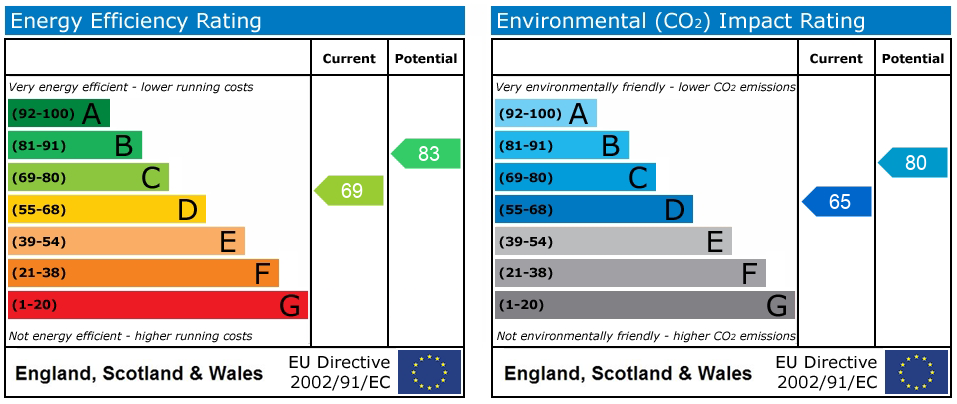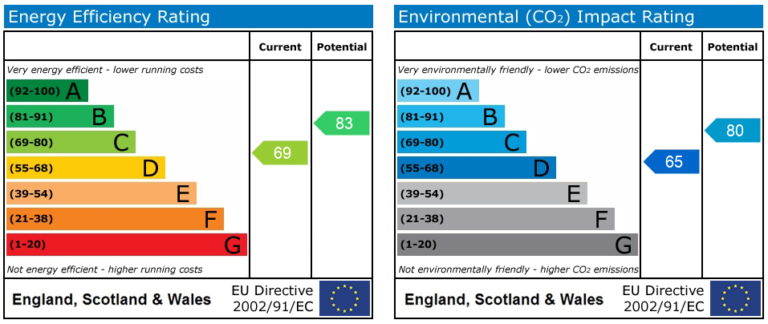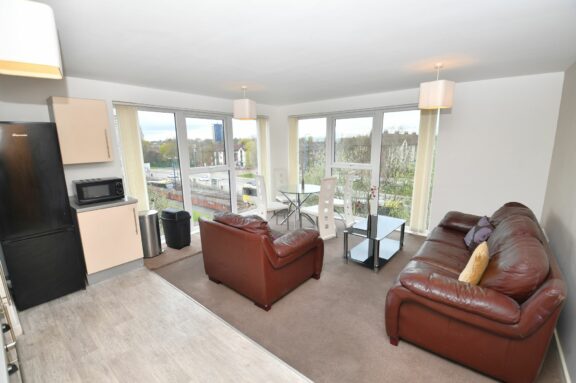
Offers Over | c114c21d-a740-4a45-a862-f8c593163d45
£180,000 (Offers Over)
Knutsford Street, Salford, M6
- 3 Bedrooms
- 1 Bathrooms
- 2 Receptions
This fantastic, extended three bedroom terraced property is conveniently positioned within walking distance of the vibrant Salford Quays and Media City, both renowned for their bustling array of bars, shops, and restaurants
Key features
- Well-Presented, Three Bedroom Terraced Property
- Double Storey Extended to Add Extra Space
- Within Walking Distance of Salford Quays and Media City, which is Host to a Fine Array of Bars, Shops and Restaurants
- Open Plan Lounge Diner
- Three Well-Proportioned Bedrooms
- Three-Piece Family Bathroom
- Low-Maintenance Courtyard Garden to the Rear
- Close to Langworthy Tram Stop, with Direct Access into the City Centre
- Ideal First Time Home or Investment
- *Photos Taken Prior to Tenancy*
Full property description
This fantastic, extended three bedroom terraced property is conveniently positioned within walking distance of the vibrant Salford Quays and Media City, both renowned for their bustling array of bars, shops, and restaurants
As you enter the property you go into an open plan lounge diner. Towards the rear of the property, you will find an extended fitted kitchen. Upstairs, there are three, well-proportioned bedrooms and a three-piece family bathroom. Externally, to the rear there is a low-maintenance courtyard garden.
This property is not only a perfect choice for families, but also an ideal investment due to its desirable location. Areas close to Salford Quays and Media City have become vibrant and sought-after locations, attracting professionals and those seeking a cosmopolitan lifestyle.
In summary, this three-bedroom terraced family home offers buyers an outstanding opportunity to purchase a residence in a prime location. With its close proximity to Salford Quays, Media City, excellent transport links, and local amenities, early viewing is essential to fully appreciate all that this enticing property has to offer.
Entrance Hallway
Entrance door to the front, ceiling light point and laminate flooring.
Lounge
Double glazed window to the front, ceiling light point, wall-mounted radiator and laminate flooring.
Dining Room
Patio doors to the rear, ceiling light point, wall-mounted radiator and laminate flooring.
Kitchen
Fitted with a range of modern wall and base units with complimentary roll top work surfaces and integral stainless steel sink and drainer unit. Space for an electric hob and oven with extractor. Space for fridge/freezer, and washing machine. Double glazed window to the side, ceiling light point, boiler, tiled splash-backs and tiled flooring.
Landing One
Ceiling light point, storage cupboard, carpeted floors and boarded loft access via loft hatch.
Bedroom One
Double glazed window to the front, ceiling light point, wall-mounted radiator and carpeted floors.
Bedroom Two
Double glazed window to the rear, ceiling light point, wall-mounted radiator and carpeted floors.
Bedroom Three
Double glazed window to the side, ceiling light point, wall-mounted radiator and carpeted floors.
Bathroom
Fitted with a three piece suite comprising of low level W.C, pedestal hand wash basin and bath with shower over. Double glazed window to the rear, ceiling light point and tiled walls.
External
To the rear there is an enclosed yard.
Interested in this property?
Why not speak to us about it? Our property experts can give you a hand with booking a viewing, making an offer or just talking about the details of the local area.
Have a property to sell?
Find out the value of your property and learn how to unlock more with a free valuation from your local experts. Then get ready to sell.
Book a valuationLocal transport links
Mortgage calculator










































