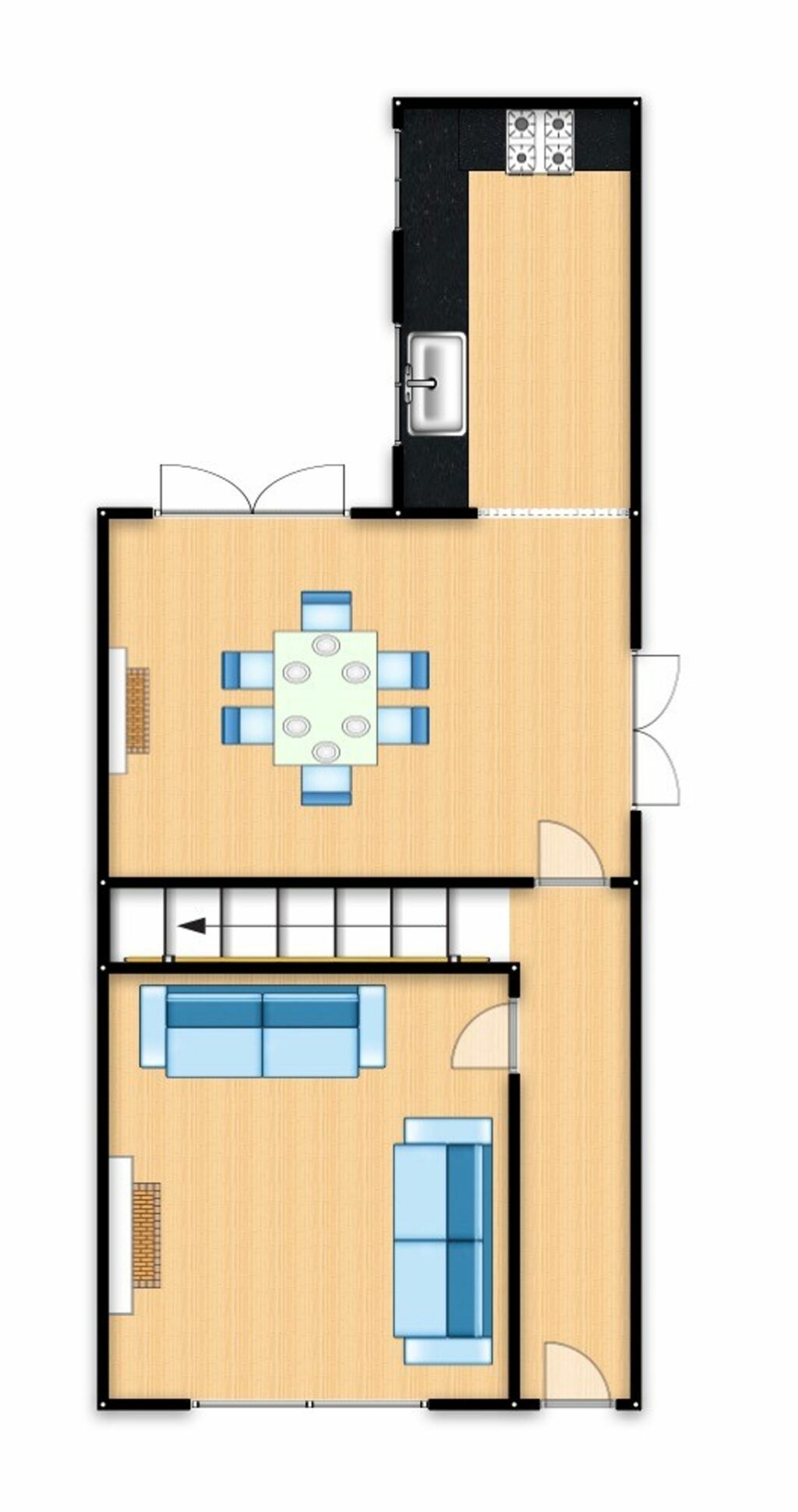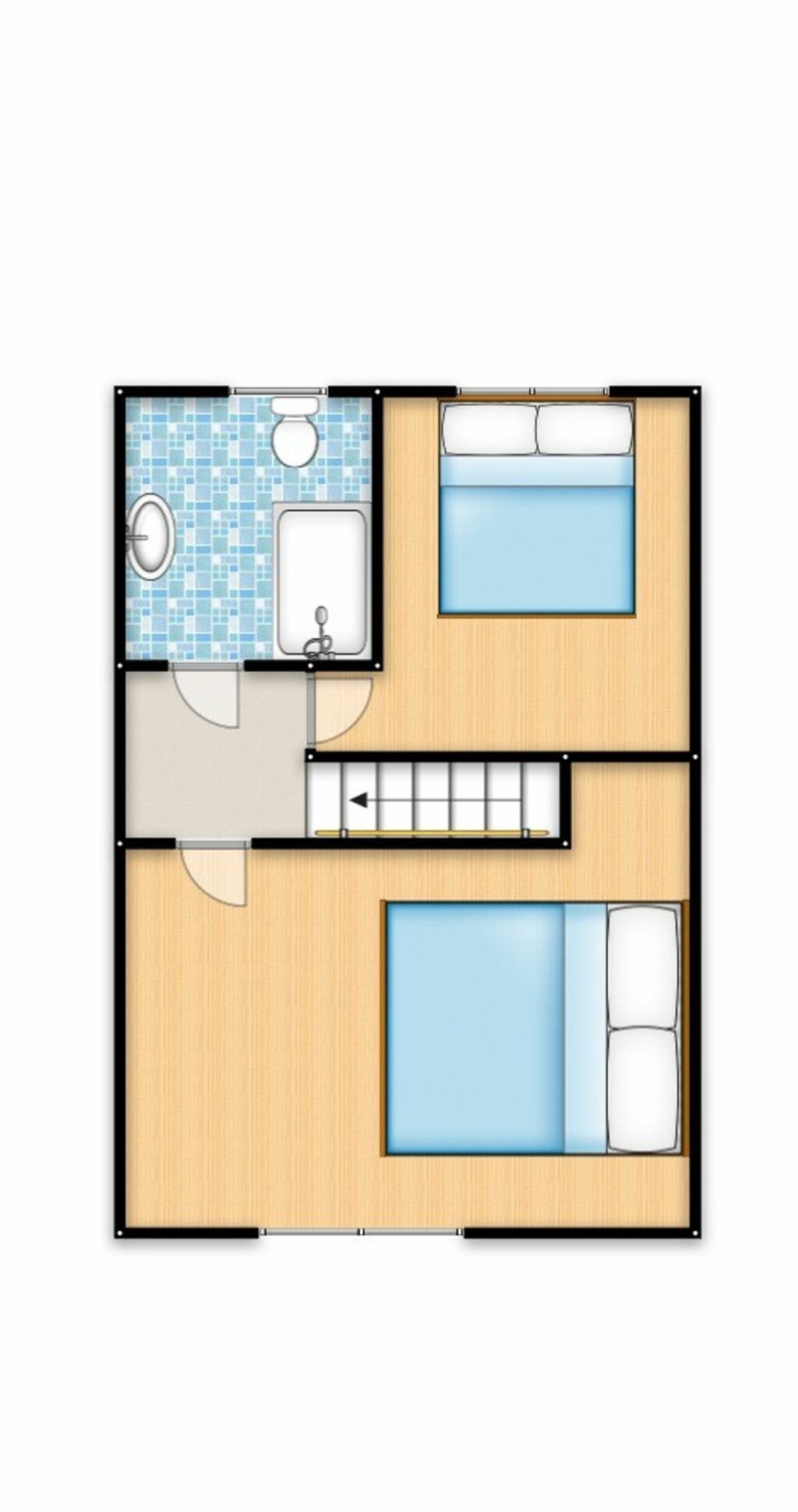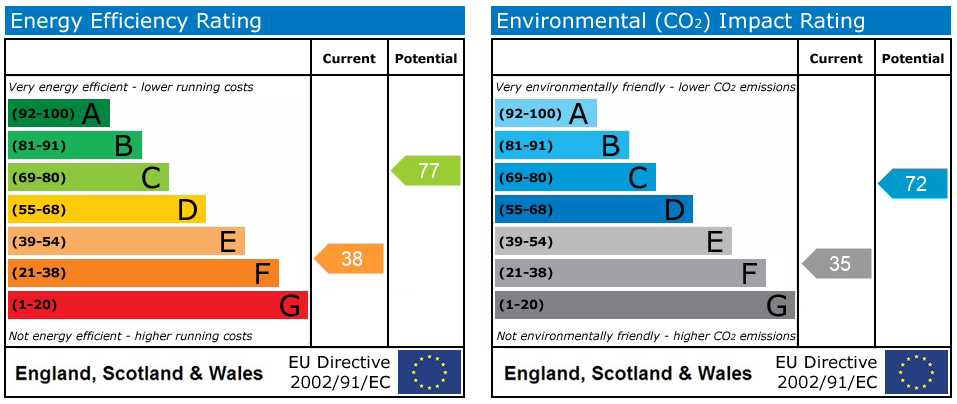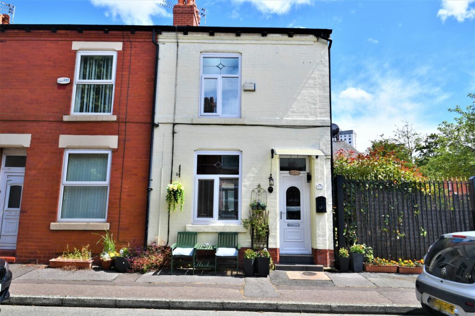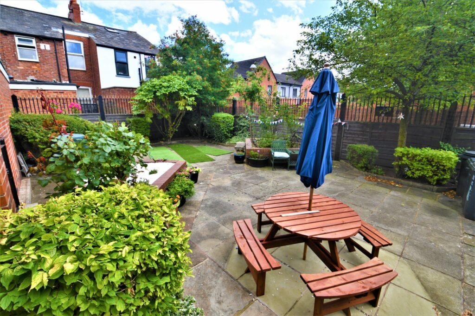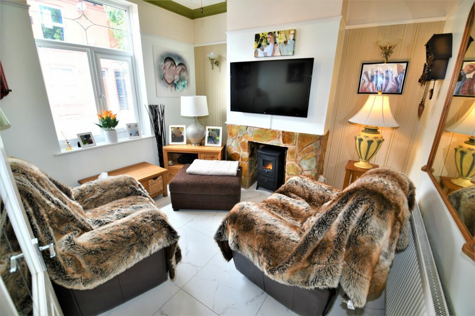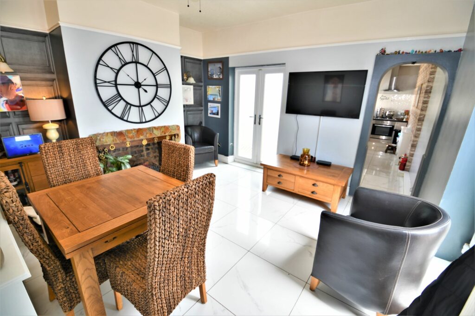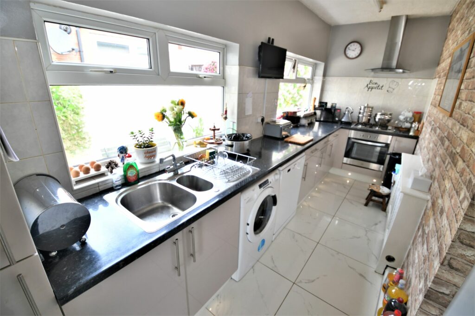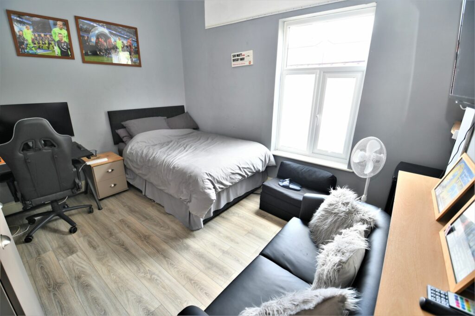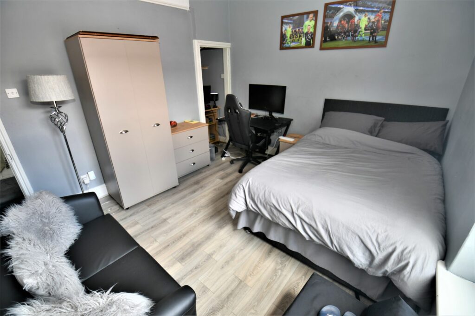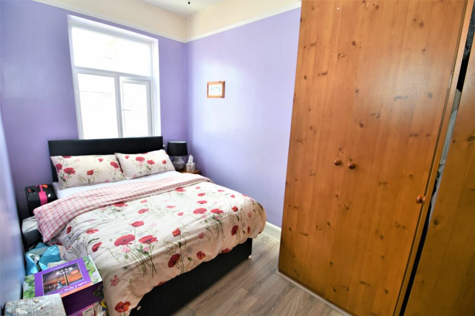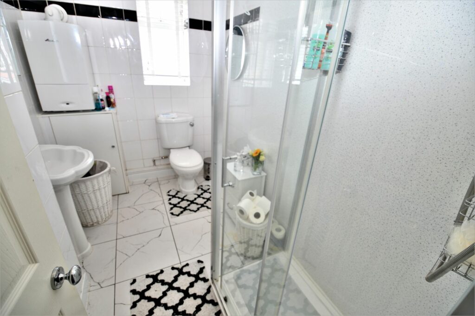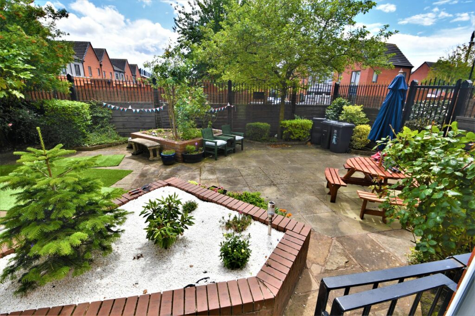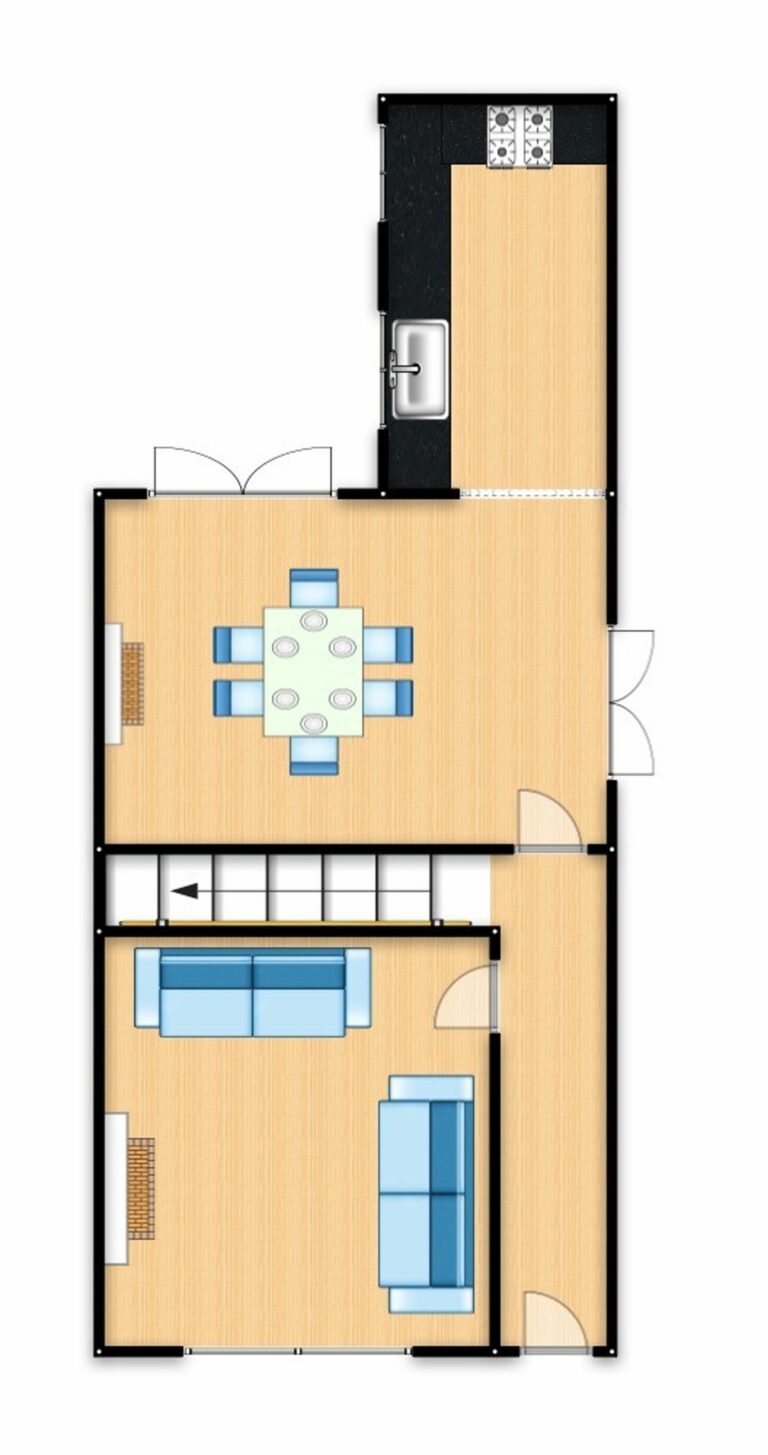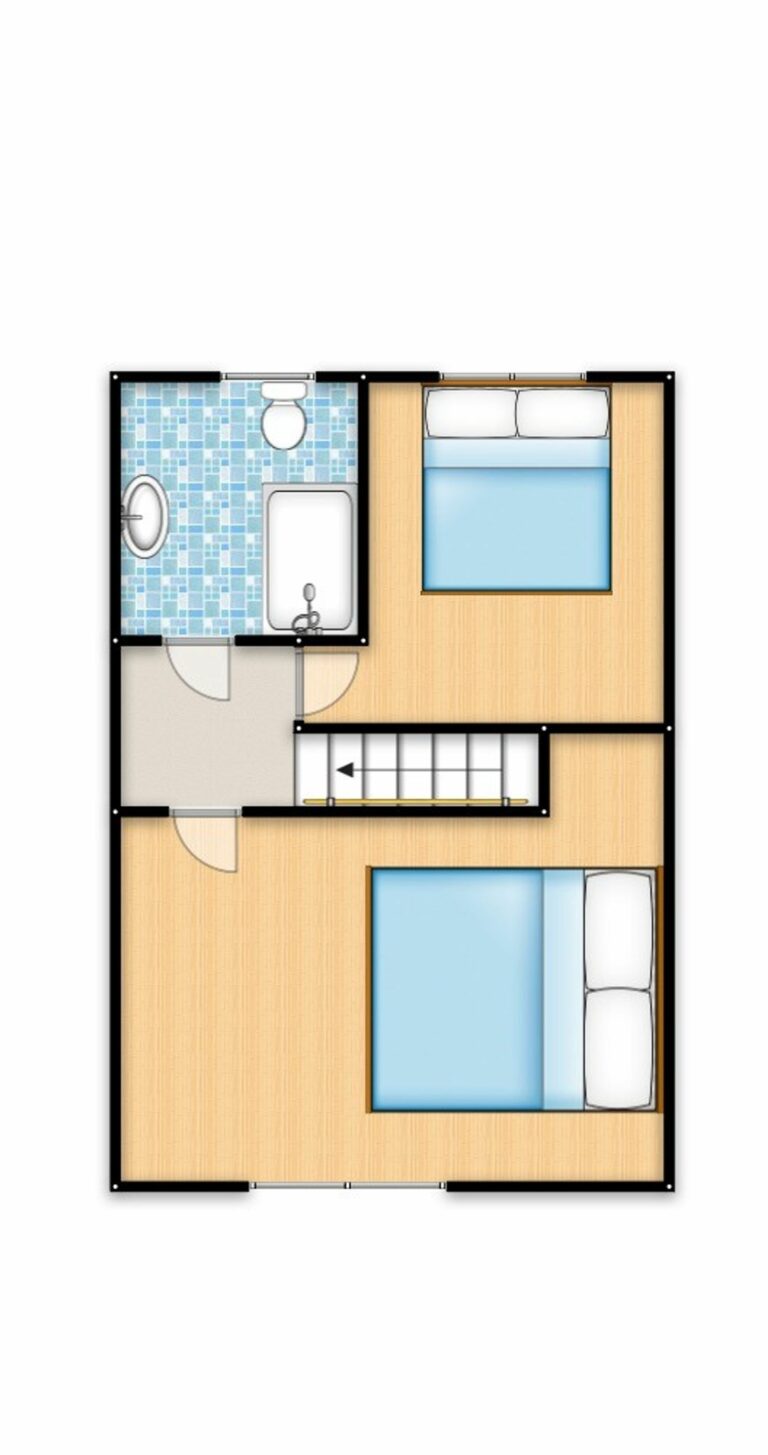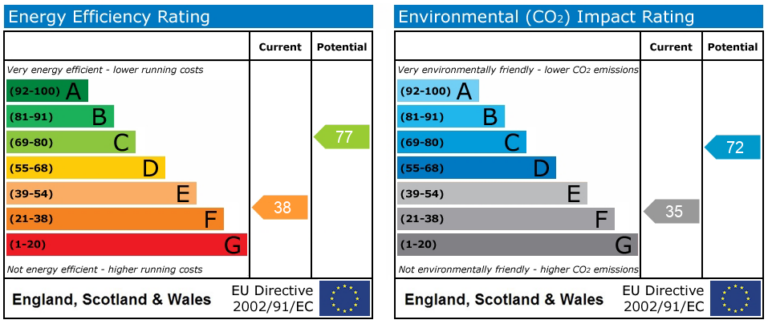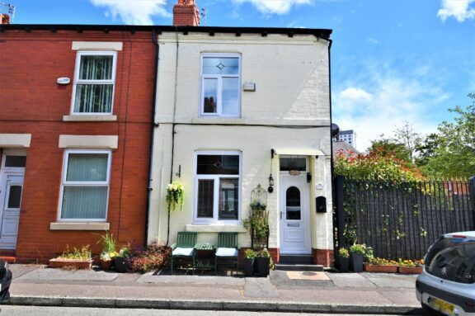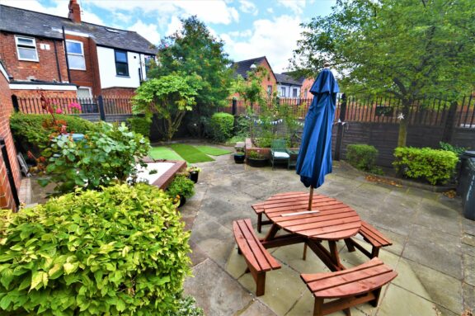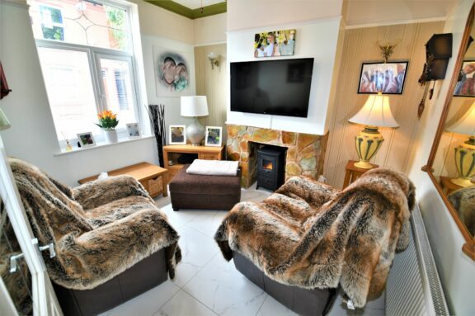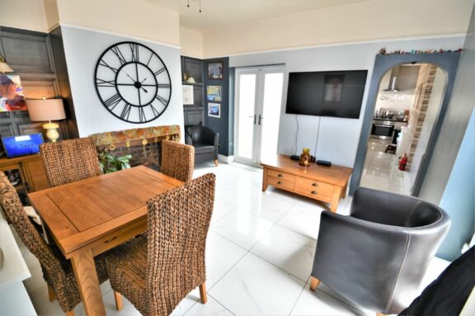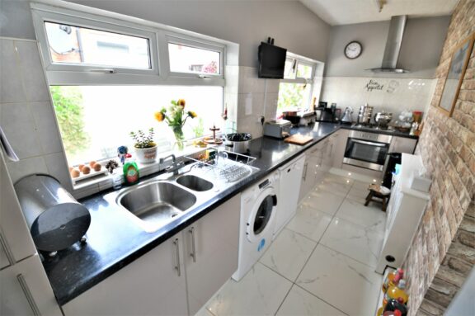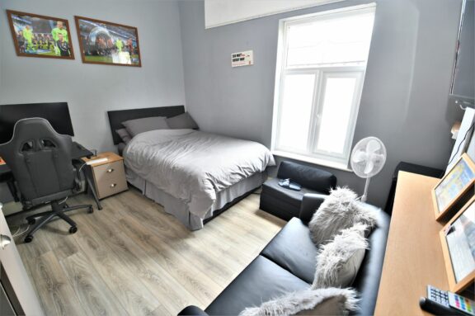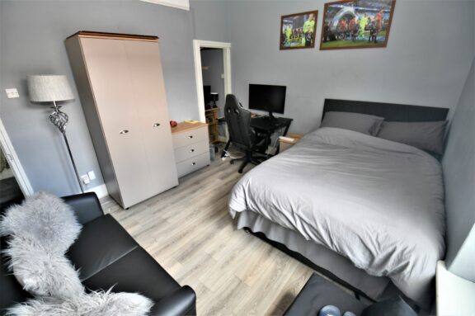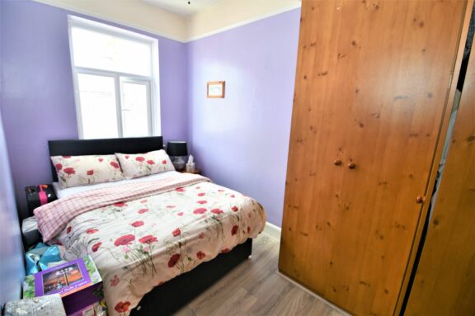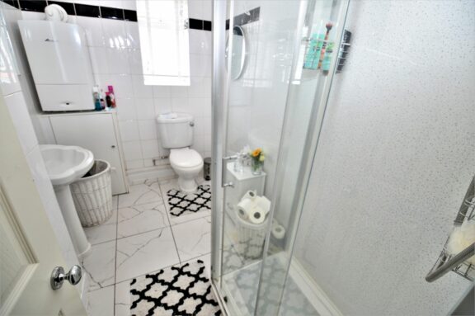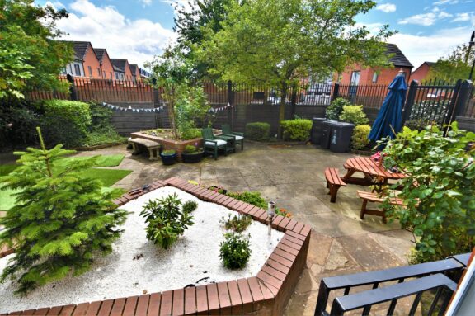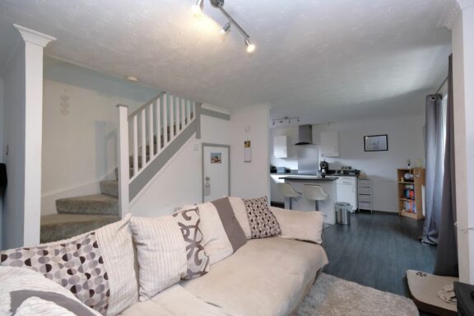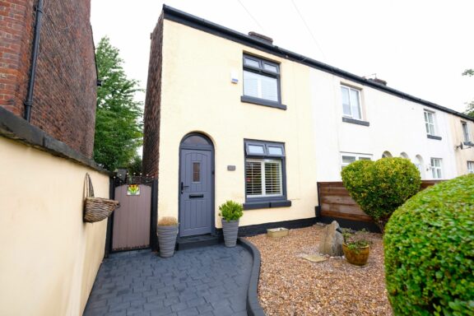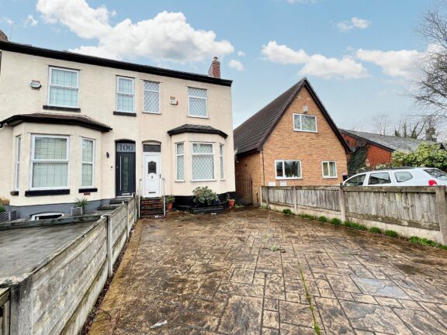
ab046de8-22a5-45c3-b24c-fe7f97fe2174
£200,000
Keswick Grove, Salford, M6
- 2 Bedrooms
- 1 Bathrooms
- 2 Receptions
TWO DOUBLE BEDROOMS, TWO RECEPTION ROOMS, 16FT EXTENDED KITCHEN & STUNNING COMMUNAL GARDEN PLOT!! Not to be missed is this WELL-PRESENTED and SPACIOUS end-terrace property that would make the perfect first home or potential investment.
Key features
- Spacious and Extended End Terrace Property
- Two Double Bedrooms
- 16FT Extended Kitchen
- Two Reception Rooms
- Well-Presented Throughout, The Ideal First Home
- Cellar Provides Ideal Storage and Further Development Potential
- Gas Central Heated & Double Glazed
- Great Location Close to Excellent Transport Links & Amenities
- Early Viewing Highly Advised
- Access to a Stunning Communal Garden Plot That Benefits From The Sun All Day
Full property description
TWO DOUBLE BEDROOMS, TWO RECEPTION ROOMS, 16FT EXTENDED KITCHEN & ACCESS TO A STUNNING COMMUNAL GARDEN PLOT!! Not to be missed is this WELL-PRESENTED and SPACIOUS end-terrace property that would make the perfect first home or potential investment. The property comes complete with an entrance hallway, lounge, dining room and an extended kitchen to the ground floor. With two double bedrooms and bathroom to the 1st floor. The property is warmed by gas central heating and comes fully double glazed. Externally the property has the added bonus of a communal garden to the side that benefits from the sun all day. Ideally situated, the property is located close to excellent transport links and a host of amenities. For more information and to book your viewing contact the office today!
Hall
Ceiling light point, wall mounted radiator, power point and upvc front door.
Lounge
Ceiling light point, double glazed window, wall mounted radiator and power points.
Dining Room
Ceiling light point, wall mounted radiator, power points and double doors to the side and rear.
Kitchen
Fitted with a range of base units with complementary work surfaces and integrated sink and drainer unit. Integral oven, hob and fridge freezer with space for a washer and dishwasher. Ceiling light point, double glazed windows, wall mounted radiator and power point.
Bedroom One
Ceiling light point with fan, double glazed window, wall mounted radiator, power point and storage.
Bedroom Two
Ceiling light point, double glazed window, wall mounted radiator and power point.
Bathroom
Fitted with a three piece suite including a hand wash basin, WC and walk-in shower. Ceiling light point, double glazed window, wall mounted radiator and boiler.
Externally
With two separate external gardens. With an enclosed courtyard to the rear and a spacious low maintenance garden to the side. The side garden is a unique feature of this great home and comes with multiple raised flower beds and paved areas surrounded by well-kept and mature borders. Both gardens are accessible via double doors from the dining room.
Interested in this property?
Why not speak to us about it? Our property experts can give you a hand with booking a viewing, making an offer or just talking about the details of the local area.
Have a property to sell?
Find out the value of your property and learn how to unlock more with a free valuation from your local experts. Then get ready to sell.
Book a valuationLocal transport links
Mortgage calculator
