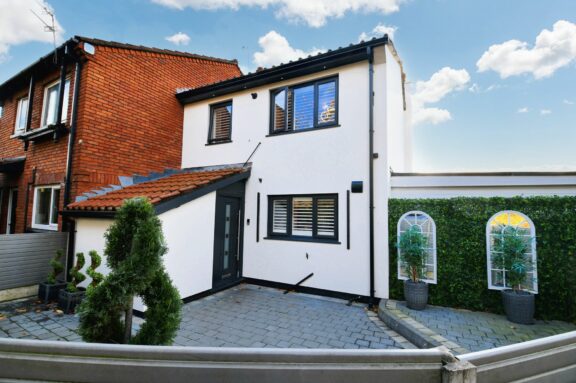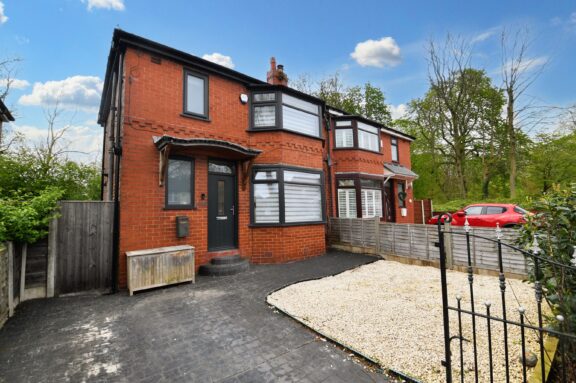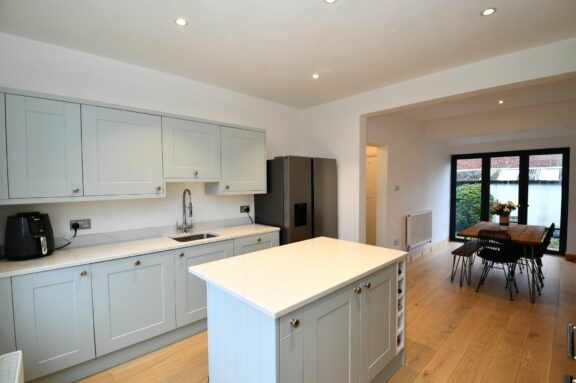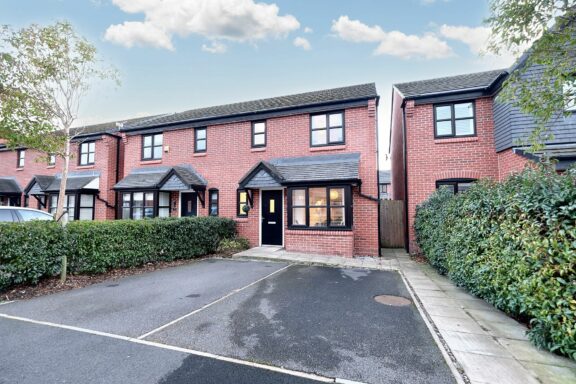
25274824-4c35-43c6-9c77-7d33d32ccd69
£260,000
Kerrera Drive, Salford, M5
- 3 Bedrooms
- 1 Bathrooms
- 1 Receptions
An immaculately-presented three bedroom family home, conveniently located within walking distance of Salford Quays and Media City. Decorated through to a high standard, with a captivating fitted kitchen, large five piece family bathroom and a generous family lounge with bifolding doors.
Key features
- Immaculately-Presented Three Bedroom Family Home
- Within Walking Distance of Salford Quays and Media City, which is Host to a Fine Array of Bars, Shops and Restaurants
- Decorated Throughout to a High Standard, with Venetian Plastering in Areas, Glass Ballistrades, and the Added Benefit of Rendering to the Exterior
- Captivating, Contemporary Kitchen Complete with Integrated Appliances and Quooker Tap
- Large, 17FT Family Lounge , with Venetian Plastering, Feature Fireplace and Bifolding Doors to the Rear Flooding the Room in Natural Light
- Three Well-Proportioned Bedrooms and a Downstairs W/C
- Beautifully Presented, Large 12FT Five-Piece Family Bathroom, Complete with a Jacuzzi Bath with a Radio, a Corner Shower, ‘His and Hers’ Sinks and W/C
- Landscaped, Low-Maintenance Gardens to the Front, Side and Rear that Benefits from the Sun
- Benefits from an Outbuilding with Electric which is Currently Used as Kennels, but would be Ideal for Someone who Works from Home
- Just a Short Walk from Weaste Tram Stop, with Direct Access into Salford Quays, Media City and Manchester City Centre
Full property description
Presenting an immaculately-presented three bedroom family home, this property is conveniently located within walking distance of Salford Quays and Media City. Perfectly situated, this vibrant area is home to a fine array of bars, shops, and restaurants, providing endless opportunities for entertainment and leisure.
Upon entering this exceptional residence, you will be greeted by tasteful decor throughout, with Venetian plastering in select areas, glass balustrades, and the added benefit of external rendering, ensuring both style and resilience.
The captivating kitchen boasts integrated appliances and a Quooker tap, offering the ideal space for culinary creations and effortless food preparation. The large, 17FT family lounge is a true centrepiece, featuring Venetian plastering, a stunning feature fireplace, and bifolding doors that lead to the rear, allowing for an abundance of natural light to flood the room, creating a welcoming and inviting atmosphere.
Upstairs, you will find three well-proportioned bedrooms, providing ample space for a growing family or guests, as well as a convenient downstairs W/C. The beautifully presented, large 12FT five-piece family bathroom is a serene sanctuary, complete with a luxurious Jacuzzi bath equipped with a radio, a corner shower, 'his and hers' sinks, and a W/C.
Externally, this property offers landscaped, low-maintenance gardens to the front, side, and rear, specifically designed for those who appreciate the outdoors. These spaces benefit from plenty of sun, allowing you to make the most of those warm summer days.
Furthermore, this remarkable home boasts an outbuilding with electric, currently used as kennels, but presenting an ideal opportunity for those who work from home. The convenience of additional versatile space is undeniable.
Transport links are also conveniently close, with just a short walk from Weaste Tram Stop, providing direct access to Salford Quays, Media City, and Manchester City Centre.
In summary, this immaculate three bedroom family home delivers on all fronts – stylish and tastefully decorated throughout, boasting a contemporary kitchen, an inviting family lounge, three well-proportioned bedrooms, and a luxurious family bathroom. With low-maintenance gardens and an outbuilding, this property has a lot to offer
Entrance Hallway
Complete with a ceiling light point and tiled flooring.
Lounge / Diner
A spacious open plan kitchen diner featuring an electric feature fireplace and bi-folding doors. Complete with ceiling spotlights, wall mounted radiator and tiled flooring.
Kitchen
A modern kitchen featuring fitted wall and base units with integral double oven, microwave, plate warmer. Double freezer, fridge, Quooker tap. Including gas hob and five ring burner. Complete with a ceiling light point, double glazed window and tiled flooring.
W.C
Featuring a two-piece suite including hand wash basin and W.C. Complete with a ceiling light point, double glazed window, tiled walls and flooring.
Landing
Complete with a ceiling light point, glass ballistrade and carpet flooring.
Bedroom One
Featuring fitted furniture. Complete with a ceiling light point and spotlights, double glazed window and wall mounted radiator.
Bedroom Two
Complete with ceiling spotlights, double glazed window and wall mounted radiator. Fitted with carpet flooring.
Bedroom Three
Complete with ceiling spotlights, double glazed window and wall mounted radiator. Fitted with carpet flooring.
Bathroom
A contemporary bathroom installed 4 years ago. Featuring a three-piece suite including a jacuzzi bath with radio, corner shower, 'his' and 'hers' sinks and W.C. Complete with ceiling spotlights, double glazed window and wall mounted radiator. Fitted with tiled walls and flooring.
External
To the front and rear of the property are low maintenance paved gardens that benefit from the sun.
Interested in this property?
Why not speak to us about it? Our property experts can give you a hand with booking a viewing, making an offer or just talking about the details of the local area.
Have a property to sell?
Find out the value of your property and learn how to unlock more with a free valuation from your local experts. Then get ready to sell.
Book a valuationLocal transport links
Mortgage calculator


















































