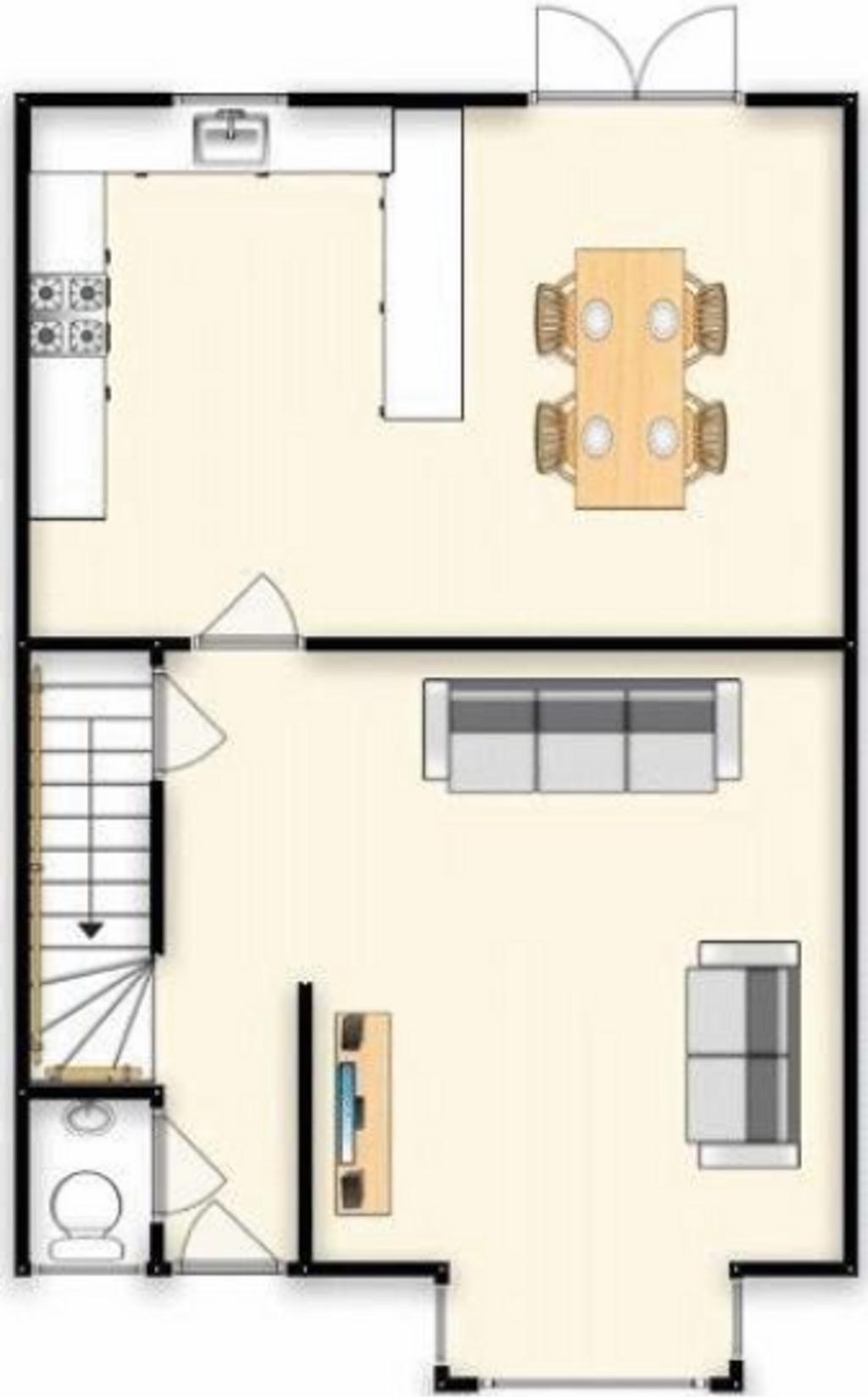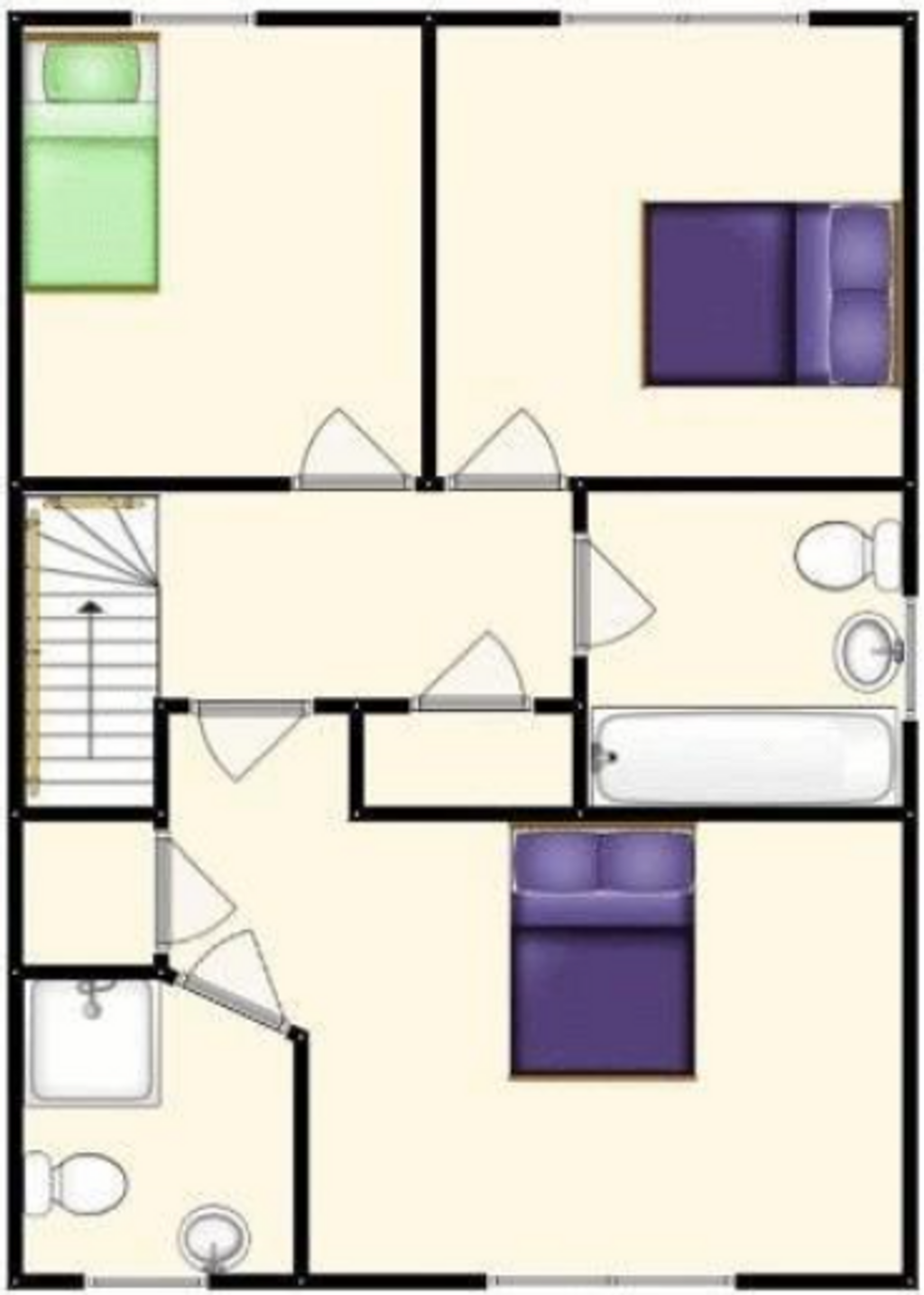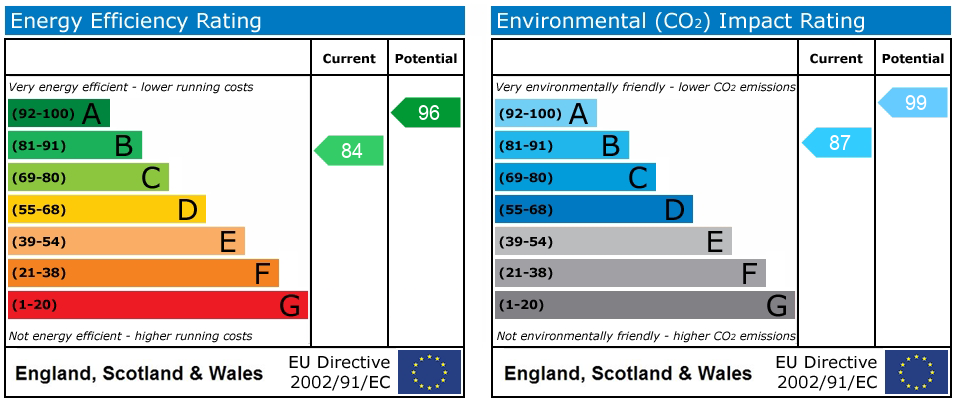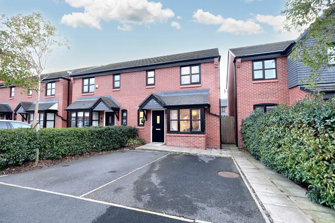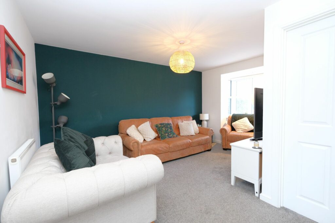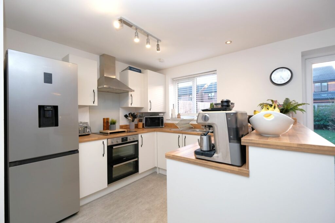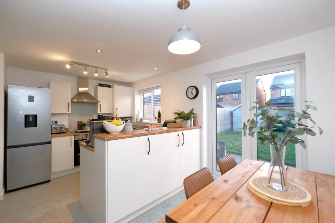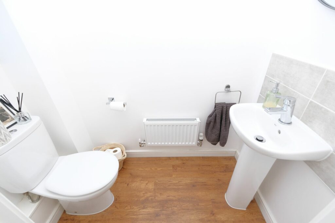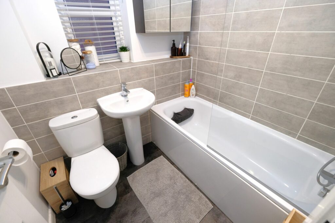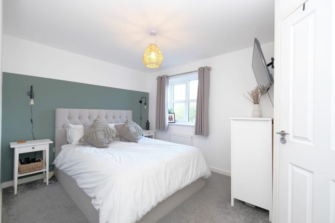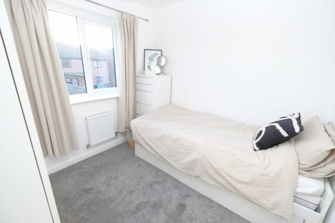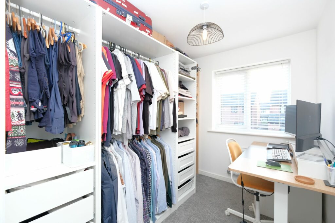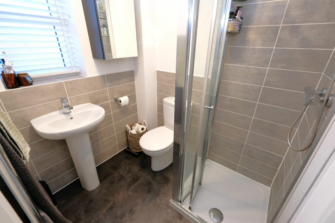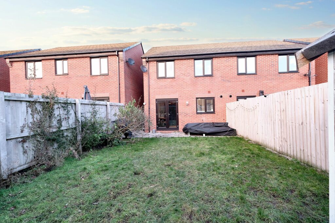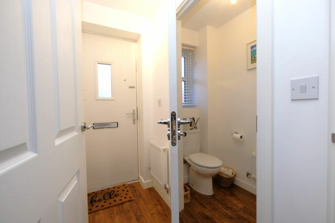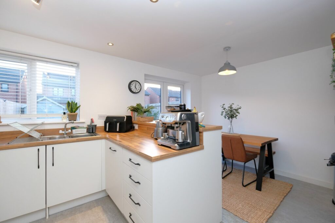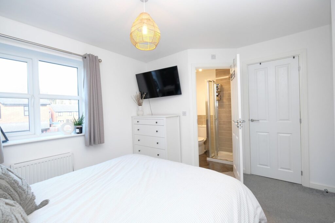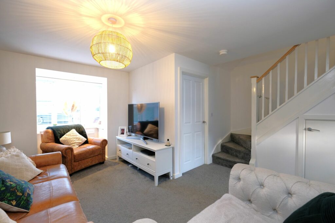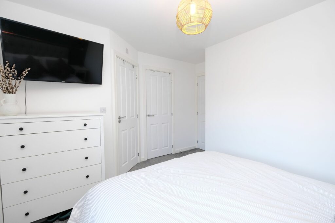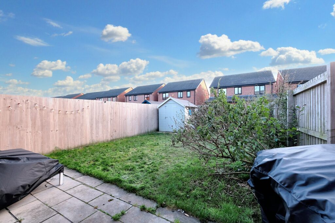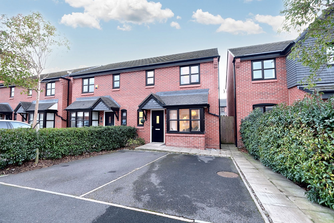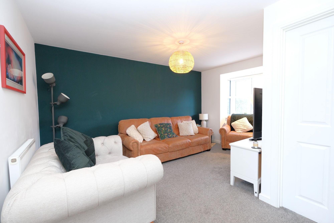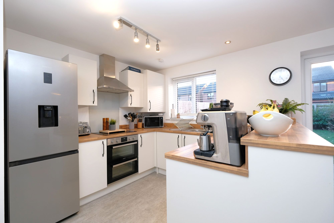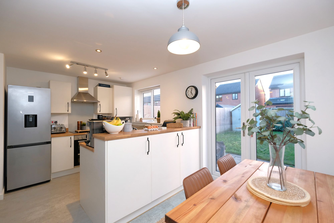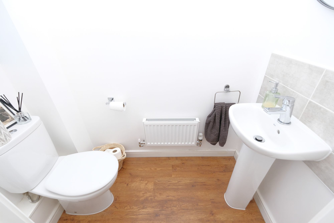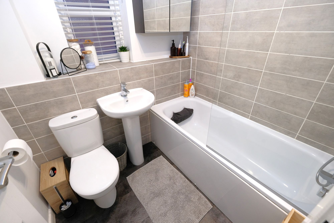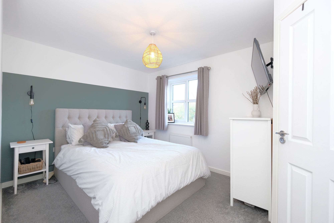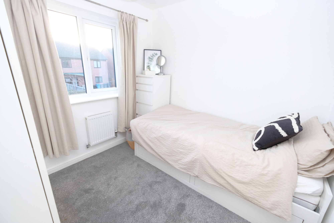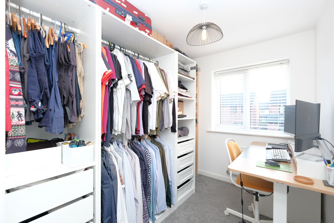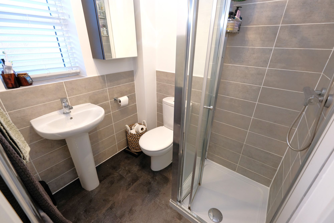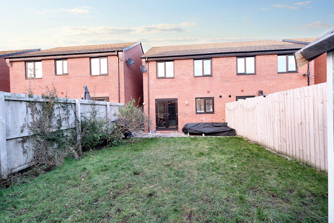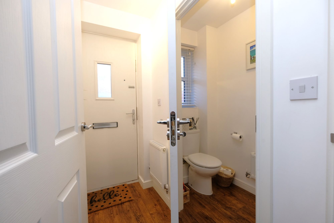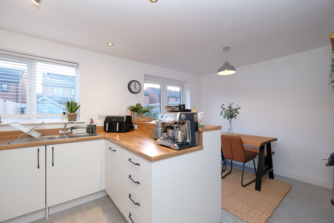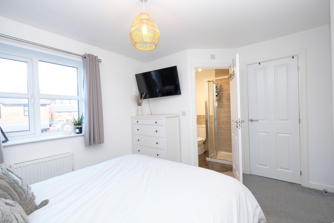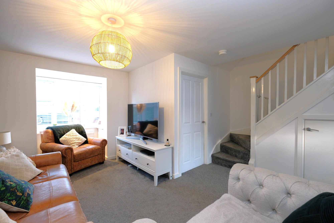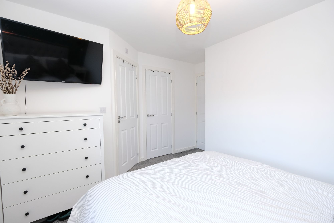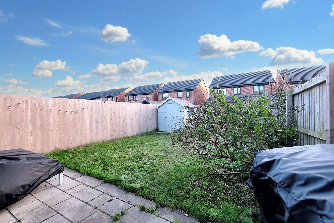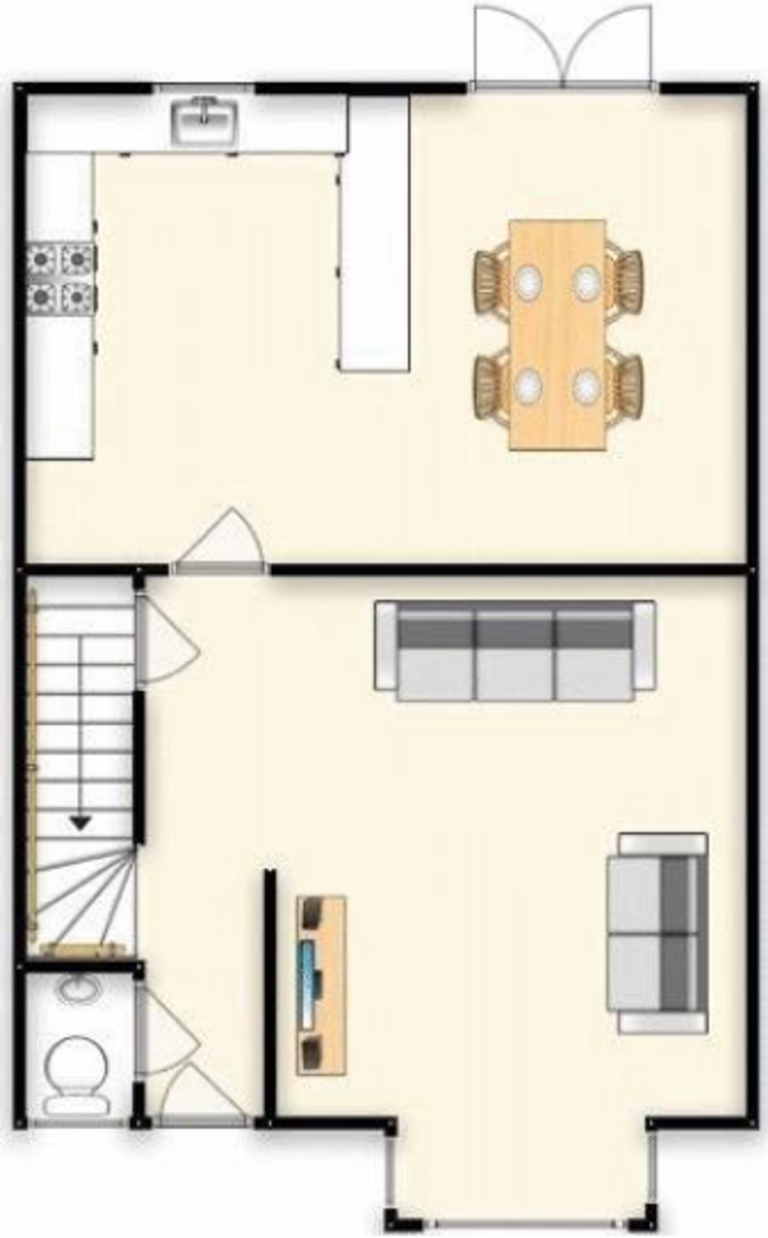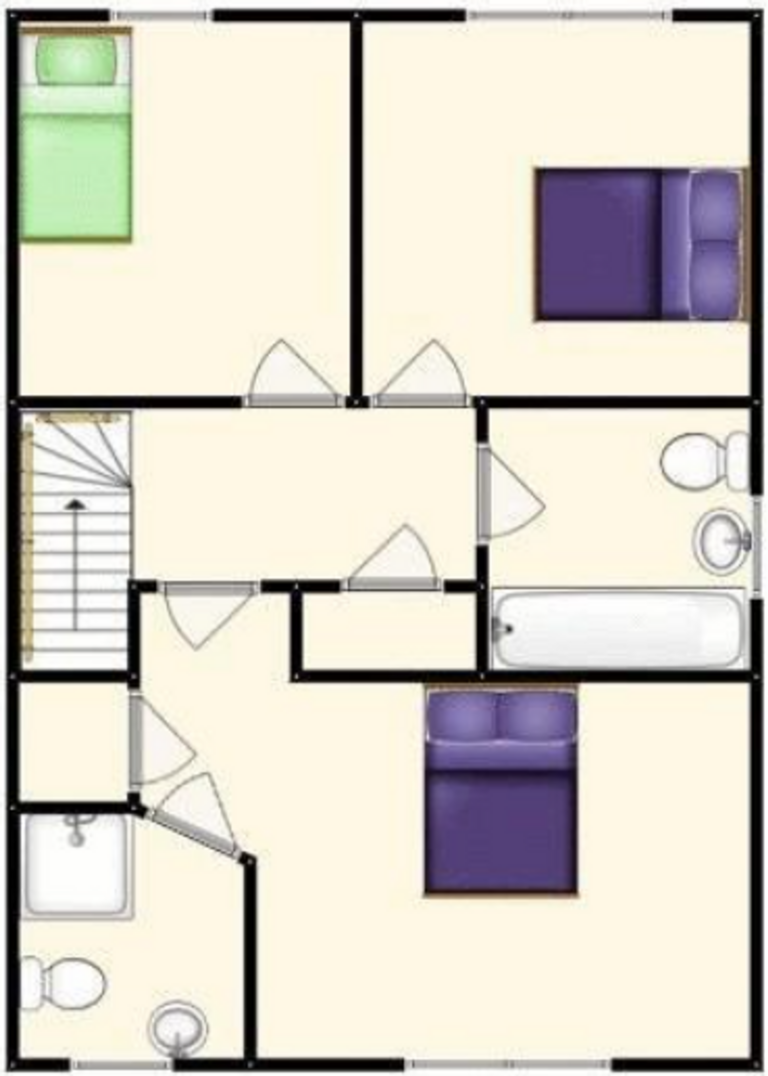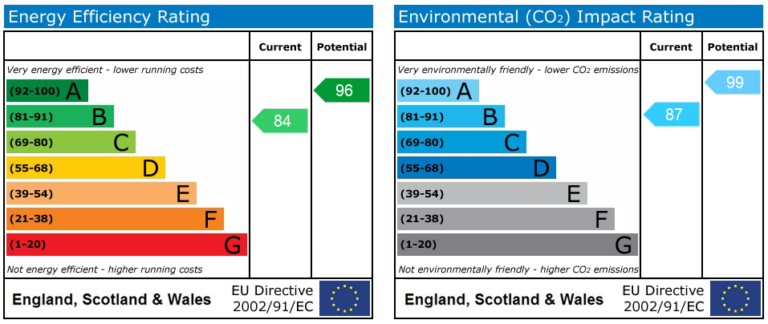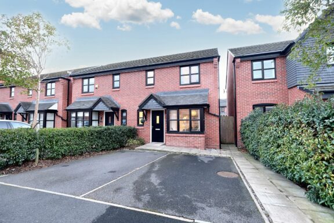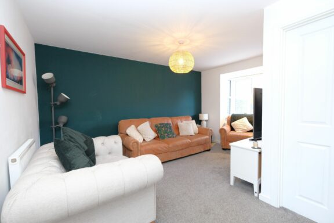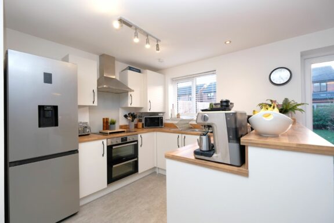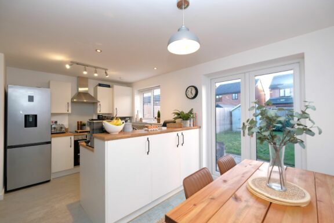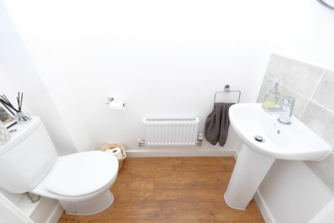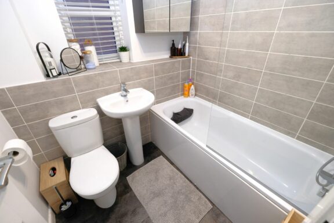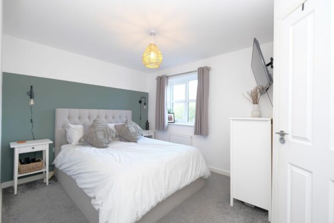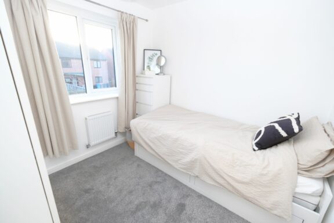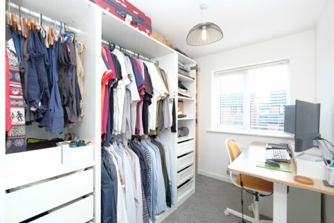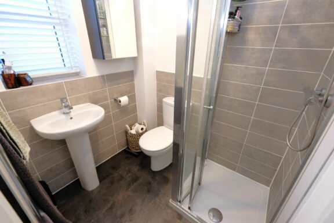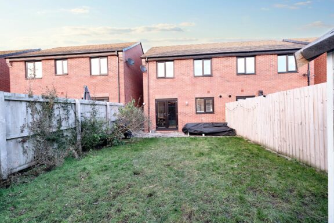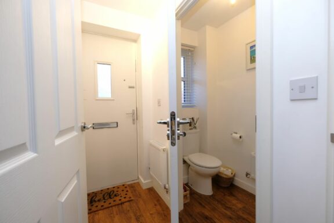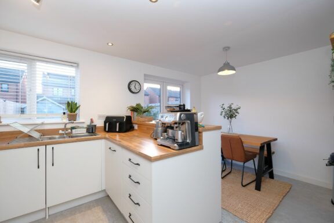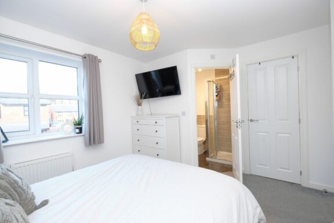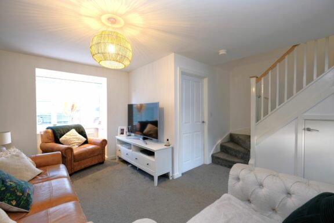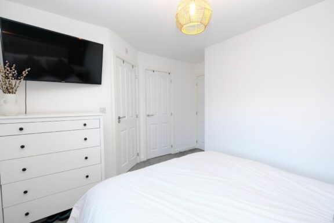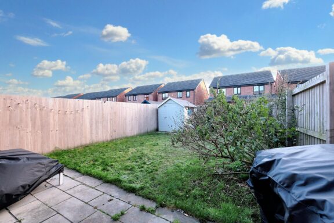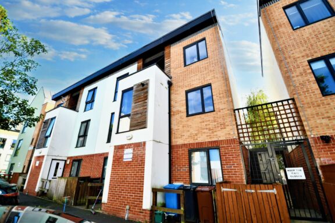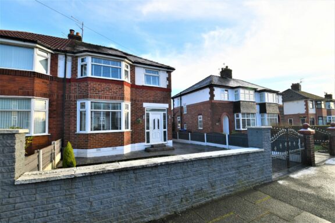
Offers Over | 267a67f9-6a5e-4859-ab0d-c3f5ffc9bc69
£290,000 (Offers Over)
Ernest Avenue, Eccles, M30
- 3 Bedrooms
- 3 Bathrooms
- 2 Receptions
Stunning three bed semi-detached house in sought-after location near Monton & Worsley Villages. Pristine interior, open-plan layout, en-suite master, south-facing garden, off-road parking. Close to amenities & transport links. Ideal first home. Must view to appreciate.
Key features
- Perfect First Home Located on a Desirable Development within Walking Distance to Monton Village
- Beautifully Presented Throughout
- Bay Fronted Lounge
- Modern Fitted Kitchen & Dining Area with Integral Dishwasher
- Three Generous Bedrooms
- Family Bathroom Suite, Downstairs W.C. & En suite off the Master
- Ample Storage Throughout
- South Facing Rear Garden & Off Road Parking for Two Cars
Full property description
Introducing a stunning three bedroom semi-detached house, nestled within a sought-after development positioned just a short walk away from the charming Monton & Worsley Villages. This property presents an ideal opportunity as a first home, boasting a pristine interior and an array of attractive features, ensuring a comfortable and contemporary lifestyle.
Upon entry via the entrance hallway, there is the downstairs w.c., continuing down the hallway you are greeted with the well-appointed bay fronted lounge which effortlessly flows into a modern fitted kitchen and a dining area, with natural light beaming through the patio doors from the south facing rear garden. This space creates a seamless open-plan layout that is perfect for both entertaining guests and enjoying meal times. The kitchen is complete with a range of fitted units, offering ample storage space, as well as an integral dishwasher.
Upstairs, three generously proportioned bedrooms await, along with storage off the landing. The master bedroom boasts the added luxury of an en suite bathroom, and a fitted closet. Additionally, a well-appointed family bathroom suite caters to the two further bedrooms.
Practicality and convenience have not been overlooked in this property, with ample storage options available throughout, effortlessly accommodating all of the necessities of modern living. Moreover, the house benefits from a downstairs W.C., adding a touch of convenience to every-day routines.
Stepping outside, this home offers a delightful south-facing rear garden, providing the perfect setting for outdoor relaxation or entertaining during those long summer evenings. Furthermore, off-road parking for two cars eliminates any concerns regarding vehicle storage, offering ease and peace of mind to residents.
Situated within a desirable location, this property promises an enviable lifestyle, with the vibrant and bustling Monton Village just a short walk away. Here, an abundance of local amenities, including trendy cafes, bars, and restaurants, awaits, providing endless opportunities for socialising and indulging in the finest cuisine. In addition, excellent transport links ensure effortless commuting to the wider area.
In summary, this beautifully presented three bedroom semi-detached house offers the perfect opportunity to acquire a highly desirable first home. Its fantastic location, coupled with its modern and well-maintained interior, make it an ideal choice for those seeking a contemporary and comfortable lifestyle. Viewing is highly recommended to fully appreciate the many benefits this property has to offer.
Entrance Hallway
A welcoming entrance hallway entered via a composite front door. Complete with a ceiling light point, wall mounted radiator and vinyl flooring.
Lounge
Featuring under stair storage. Complete with a ceiling light point, double glazed window and wall mounted radiator. Fitted with carpet flooring.
Kitchen / Diner
Featuring complementary wall and base units with integral stainless steel sink, electric oven and grill, electric hob. Stainless steel extractor. Space for fridge freezer. Complete with a ceiling light point, ceiling spotlights, double glazed window and wall mounted radiator. Fitted with laminate tiled flooring.
Downstairs W.C.
Featuring a hand wash basin and W.C. Complete with ceiling light point, double glazed window and wall mounted radiator. Fitted with tiled splashback and tiled flooring.
Landing
Complete with a ceiling light point, storage cupboard and carpet flooring. Loft access.
Bedroom One
Featuring a fitted closet. Complete with a ceiling light point, two wall light points, double glazed window and wall mounted radiator. Fitted with carpet flooring.
En-suite
A contemporary en-suite featuring a shower cubicle, hand wash basin and W.C. Complete with a ceiling light point, double glazed window and heated towel rail. Fitted with part tiled walls and laminate tiled flooring.
Bedroom Two
Complete with a ceiling light point, double glazed window and wall mounted radiator. Fitted with carpet flooring.
Bedroom Three
Complete with a ceiling light point, double glazed window and wall mounted radiator. Fitted with carpet flooring.
Bathroom
A modern bathroom featuring a four-piece suite including a bath, shower cubicle, hand wash basin and W.C. Complete with a ceiling light point, double glazed window and heated towel rail. Fitted with part tiled walls and lino flooring.
External
Driveway providing off-road parking to the front of the property.
Interested in this property?
Why not speak to us about it? Our property experts can give you a hand with booking a viewing, making an offer or just talking about the details of the local area.
Have a property to sell?
Find out the value of your property and learn how to unlock more with a free valuation from your local experts. Then get ready to sell.
Book a valuationLocal transport links
Mortgage calculator
