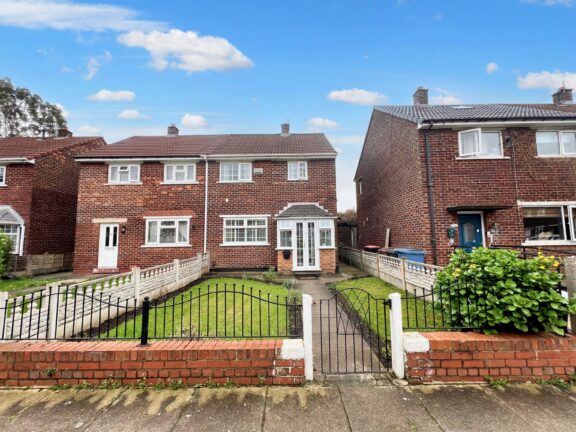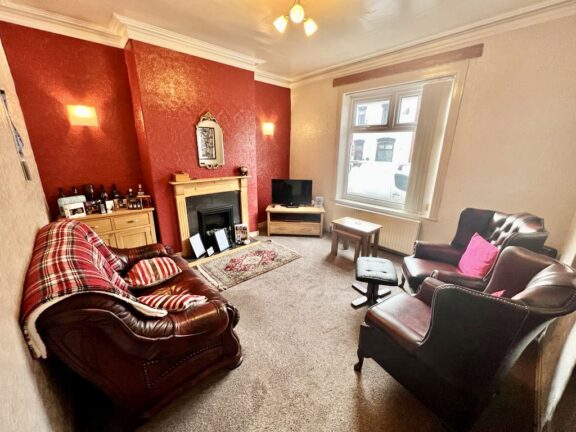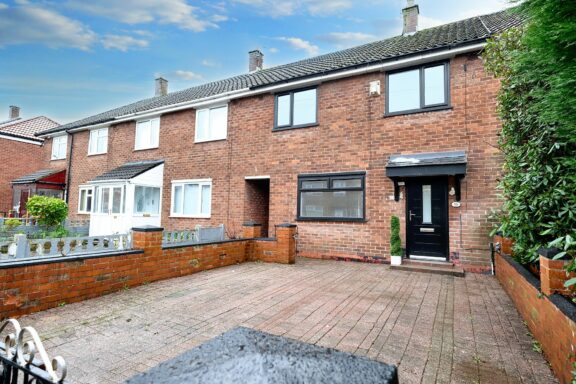
Offers Over | 5fd8e519-e366-4490-a139-2b33547283fa
£235,000 (Offers Over)
Keepers Green, Rochdale, OL11
- 3 Bedrooms
- 2 Bathrooms
- 1 Receptions
***POPULAR DEVELOPMENT*** This MODERN three bedroom family home which is set within a private gated community and is situated within walking distance to Denehurst family park with easy access to the A627(M) and major transport links!
Key features
- Modern Three Bedroom Semi
- Located On A Popular Residential Development
- Within Walking Distance To Denehurst Family Park And An Array Of Shops And Restaurants
- Stylish Family Lounge And A Modern Kitchen Diner, With Patio Doors To The Rear
- Three Well-Proportioned Bedrooms, With An Ensuite To The Main Bedroom
- Modern Three-Piece Family Bathroom And A Downstairs W/C
- Double Driveway
- Well-Presented Garden To The Rear With Paving And Decking
- Close To Transport And Motorway Links
Full property description
***POPULAR DEVELOPMENT*** This MODERN three bedroom family home which is set within a private gated community and is situated within walking distance to Denehurst family park with easy access to the A627(M) and major transport links!
As you enter the property you go into an entrance hallway, which leads through to the family lounge. From there, you will find the downstairs W/C, utility room and the modern kitchen diner, with patio doors to the rear.
Upstairs, there are three well-proportioned bedrooms, with a stylish ensuite to the main bedroom. Completing the accommodation is a three-piece family bathroom.
Externally to the front there is a double driveway whilst to the rear there is a large well-presented garden, complete with decking, paving and benefits from the sun all afternoon.
Viewing is highly recommended, get in touch to secure your viewing today – before you miss out!
Entrance Hallway
A welcoming entrance hallway complete with ceiling spotlights, stair spotlights and double sockets. Fitted with tiled flooring.
Lounge
A well presented lounge complete with a ceiling light point, double glazed window and wall mounted radiator below. Satellite TV socket and three double sockets. Newly fitted carpet flooring and understairs cupboard.
Kitchen
Featuring complementary wall and base units with integral fridge freezer and dishwasher. Complete with a double glazed window, wall mounted radiator and patio doors. Fitted with tiled flooring.
Utility Room
Complete with a handwash basin, heated towel rail and W.C. Fitted with tiled flooring.
Landing
Complete with ceiling spotlights.
Bathroom
Featuring a three-piece suite including a bath with shower over, hand wash basin and W.C. Complete with a double glazed window, heated towel rail, tiled walls and flooring.
Bedroom One
Complete with double glazed window to the front, radiator and carpet flooring. Two double sockets.
En-suite
Bedroom Two
Complete with a double glazed window to the rear and carpet flooring. Double sockets by the window.
Bedroom Three
Complete with a double glazed window to the front, internal carpet and carpet flooring. Double sockets.
Interested in this property?
Why not speak to us about it? Our property experts can give you a hand with booking a viewing, making an offer or just talking about the details of the local area.
Have a property to sell?
Find out the value of your property and learn how to unlock more with a free valuation from your local experts. Then get ready to sell.
Book a valuationLocal transport links
Mortgage calculator







































































