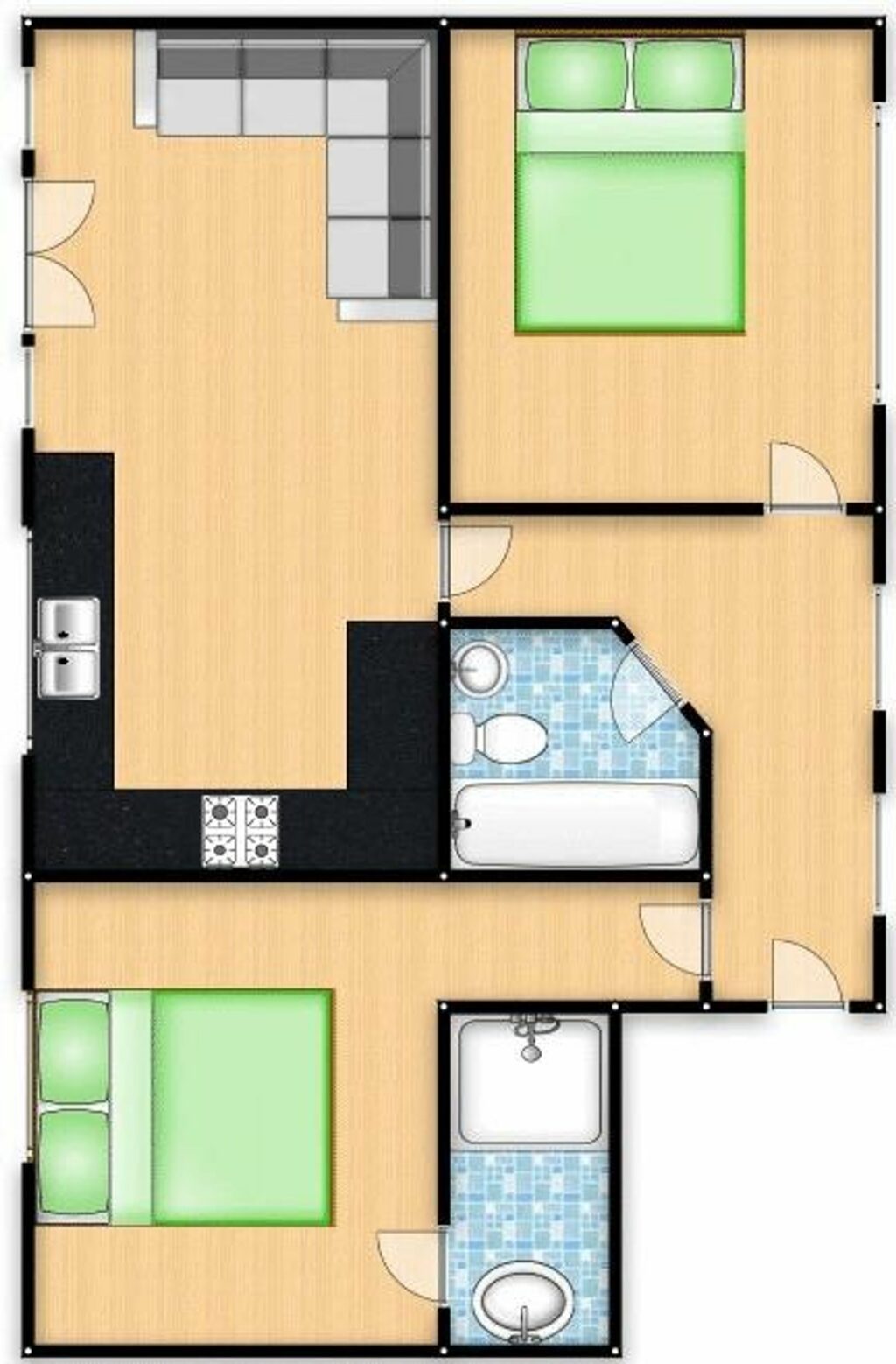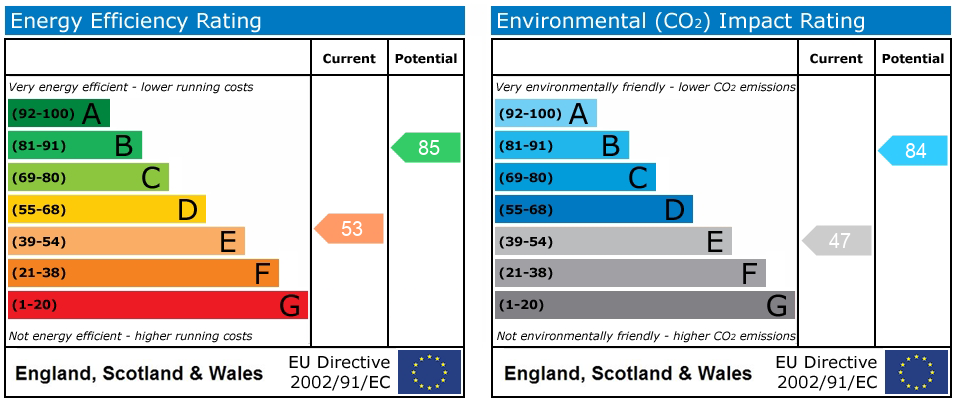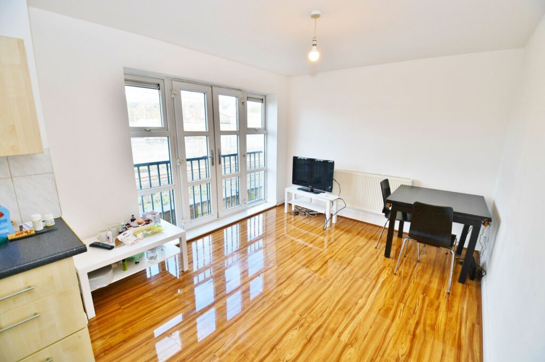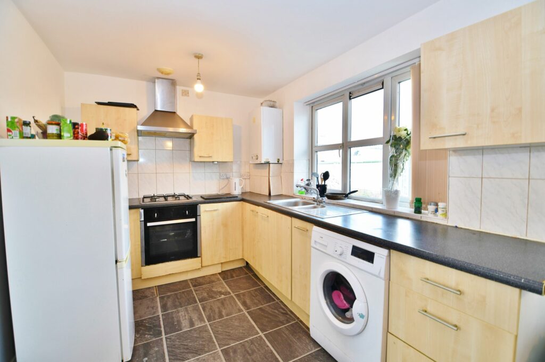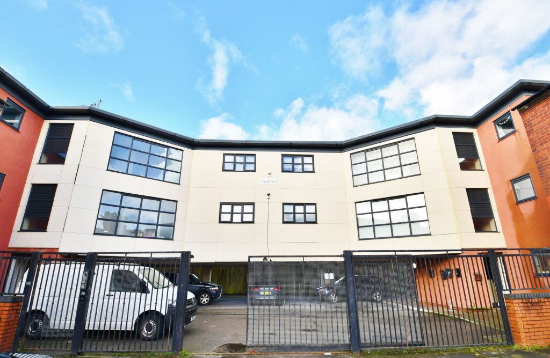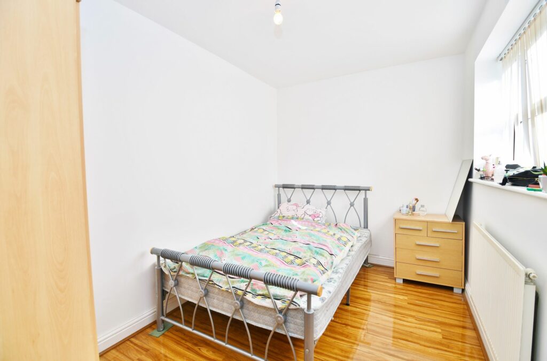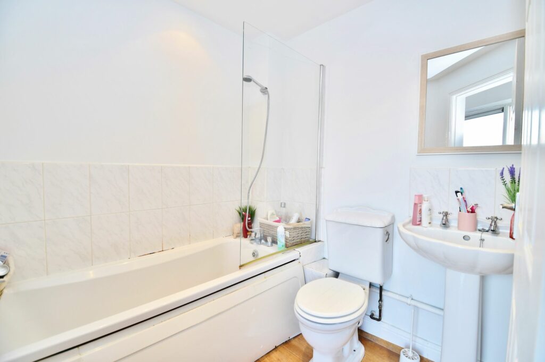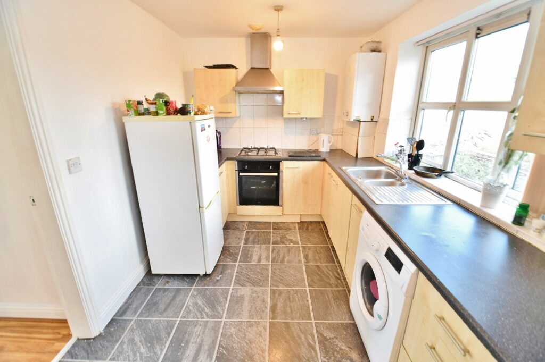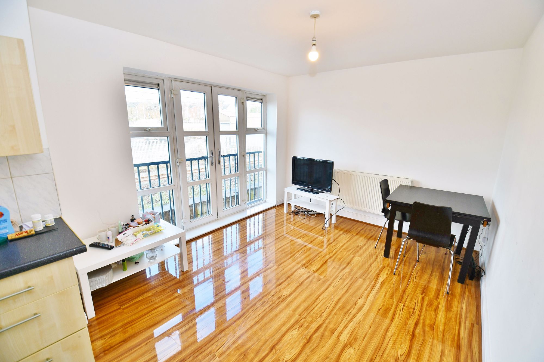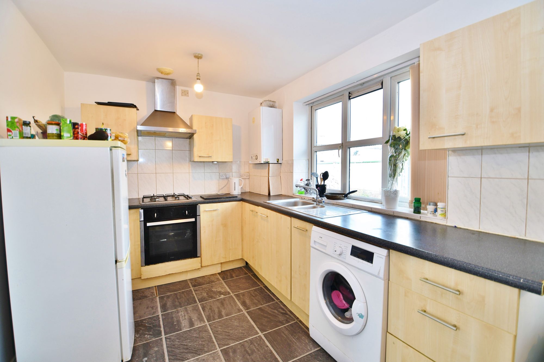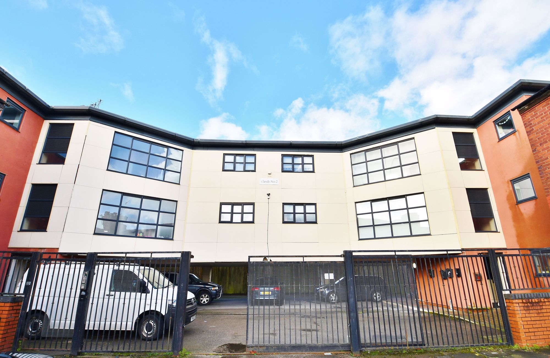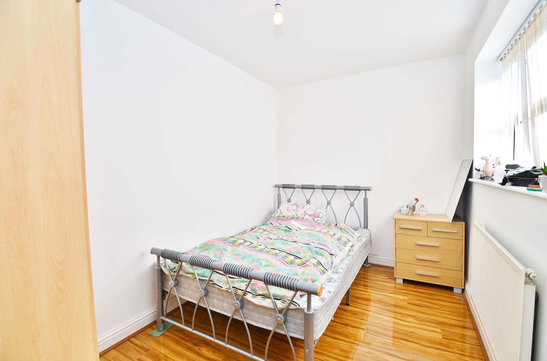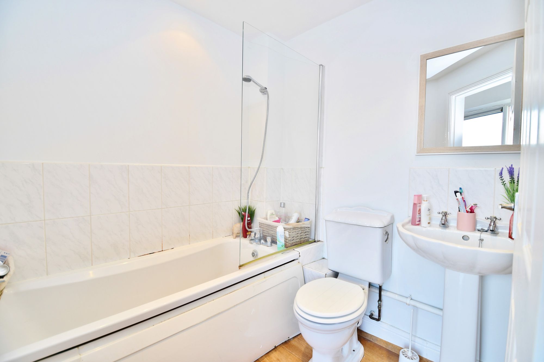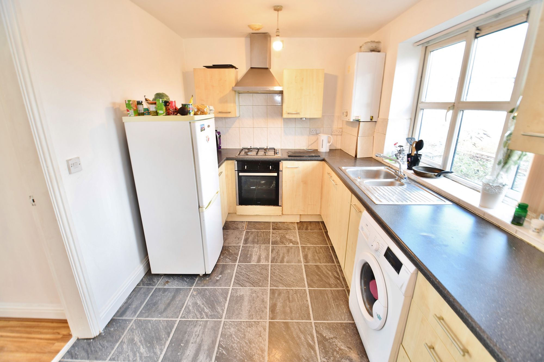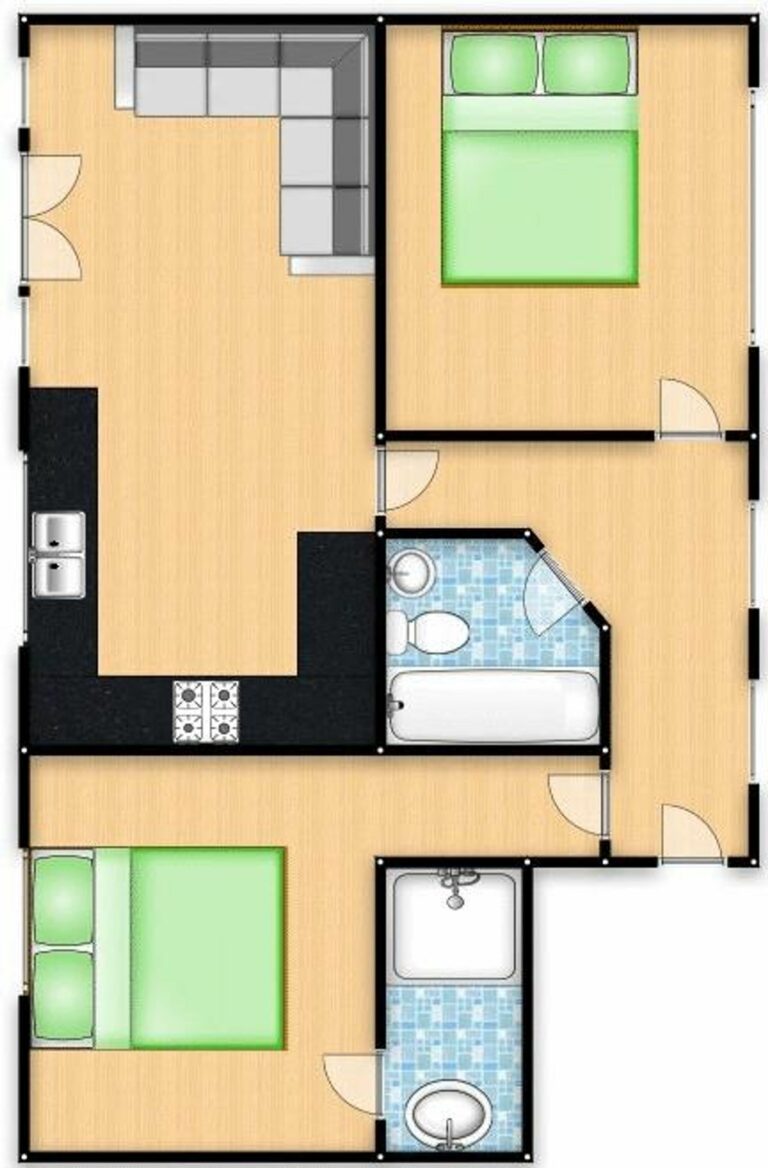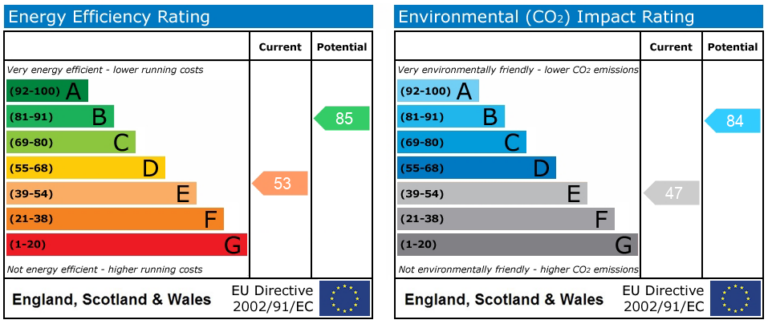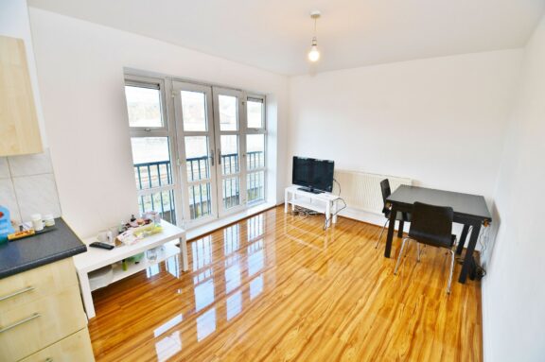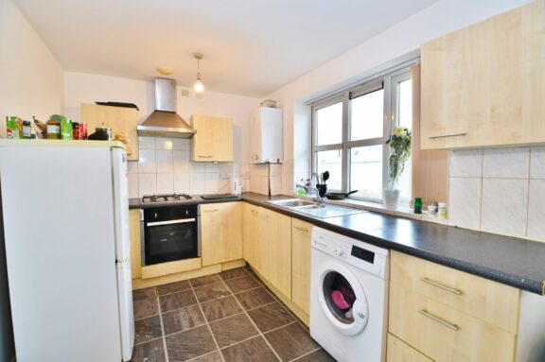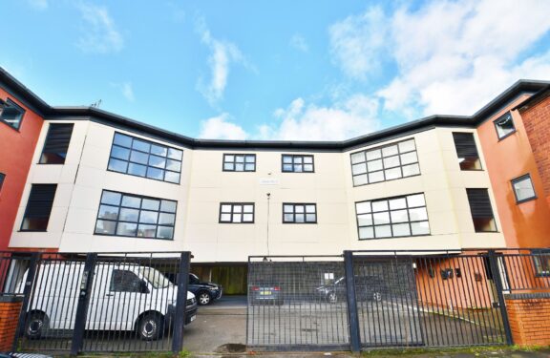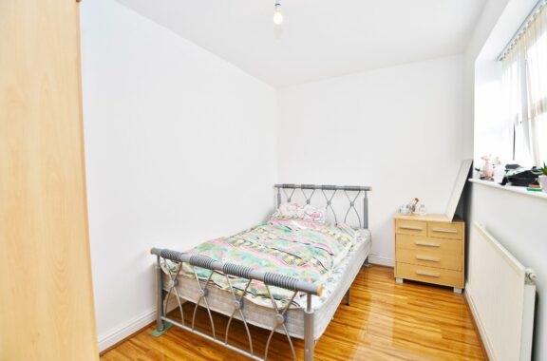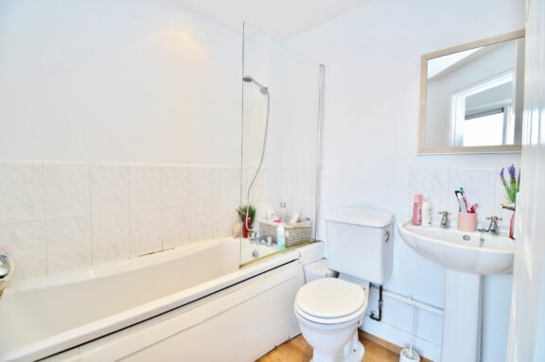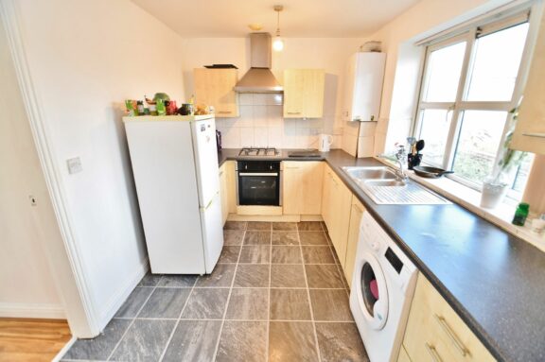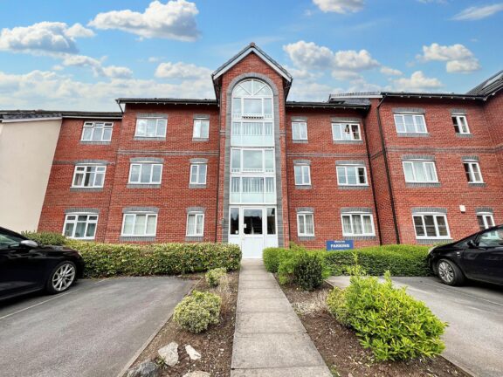
Offers in Excess of | d4511205-cb7b-4d85-961a-b5bcc4393e9d
£110,000 (Offers in Excess of)
I Lands, Francis Avenue, Eccles, M30
- 2 Bedrooms
- 2 Bathrooms
- 1 Receptions
STOP! Take a look at this first floor TWO BEDROOM APARTMENT which is located in a private, gated apartment block and situated within walking distance of Eccles town centre!
Key features
- Modern first floor apartment
- Gated allocated parking
- Two bathrooms (en-suite to the master bedroom)
- Located close to excellent transport links and other local amenities
- No chain attached
- Perfect for first time buyers and investors alike
- Walking distance to Eccles town centre
- Gas central heated and double glazed throughout
- Two well-proportioned bedrooms
Full property description
STOP! Take a look at this first floor TWO BEDROOM APARTMENT which is located in a private, gated apartment block and situated within walking distance of Eccles town centre and close to excellent transport links, with direct access into Salford Quays, MediaCityUk and Manchester City Centre. The property benefits from a 20FT OPEN PLAN LIVING SPACE, TWO GOOD SIZED BEDROOMS, TWO BATHROOMS (one is an en-suite) and GATED PRIVATE PARKING! The property would make a great first home or potential investment, contact the office today for more information or to book your viewing!
Hallway
Double glazed window to the front, ceiling light point, wall-mounted radiator and laminate flooring.
Lounge/Kitchen
Dimensions: 22' 0'' x 10' 0'' (6.698m x 3.046m). Fitted with a range of wall and base units with complimentary roll top work surfaces and integrated stainless steel sink and drainer unit. Integrated four ring gas hob and oven, space for a fridge/freezer and space for a washing machine. Double glazed window to the rear, two ceiling light points, Juliette balcony, tiled splashbacks and lino and laminate flooring.
Bedroom One
Dimensions: 10' 10'' x 7' 5'' (3.296m x 2.260m). Double glazed window to the front, ceiling light point, wall-mounted radiator and laminate flooring.
Bedroom Two
Dimensions: 10' 1'' x 8' 10'' (3.072m x 2.704m). Double glazed window to the rear, ceiling light point, wall-mounted radiator and laminate flooring.
En-Suite
Fitted two piece suite comprising of pedestal hand wash basin and shower cubicle.
Externally
There is gated allocated parking.
Interested in this property?
Why not speak to us about it? Our property experts can give you a hand with booking a viewing, making an offer or just talking about the details of the local area.
Have a property to sell?
Find out the value of your property and learn how to unlock more with a free valuation from your local experts. Then get ready to sell.
Book a valuationLocal transport links
Mortgage calculator
