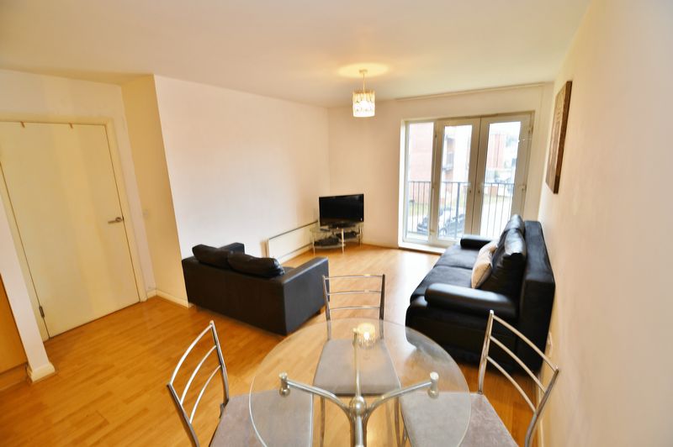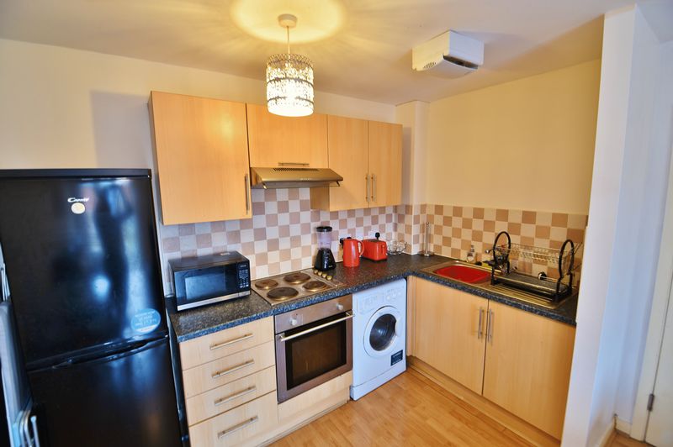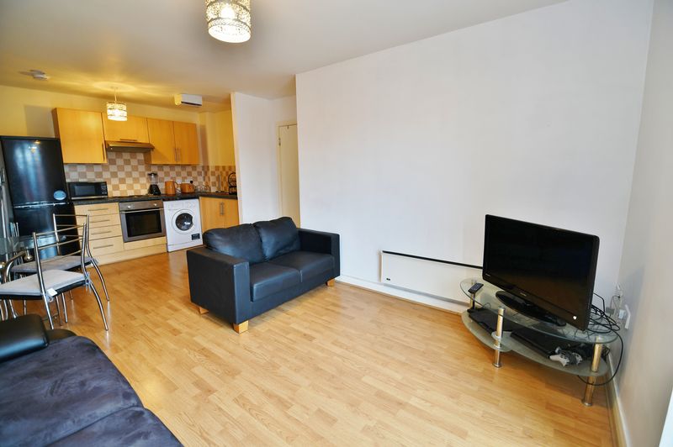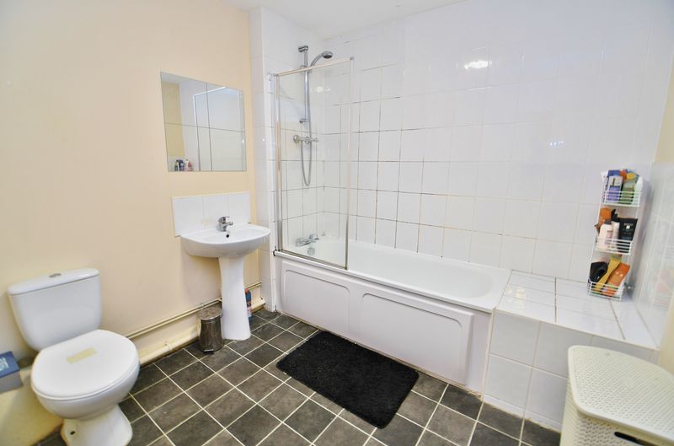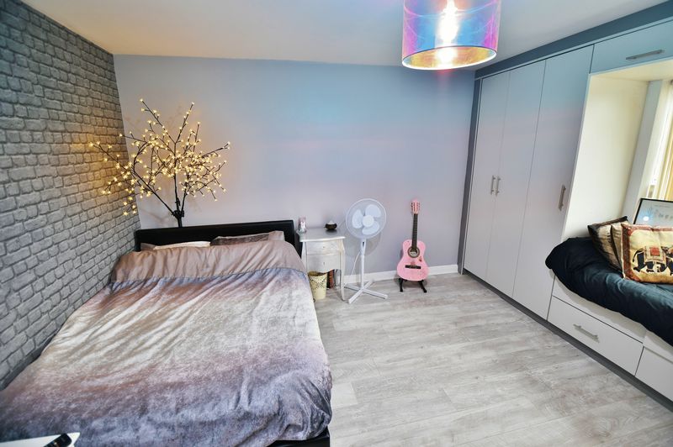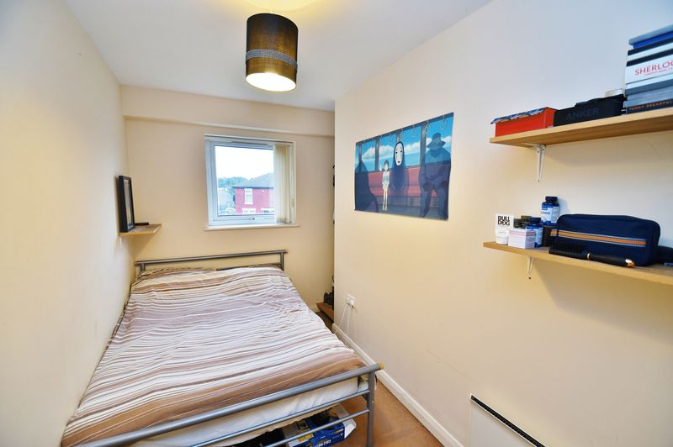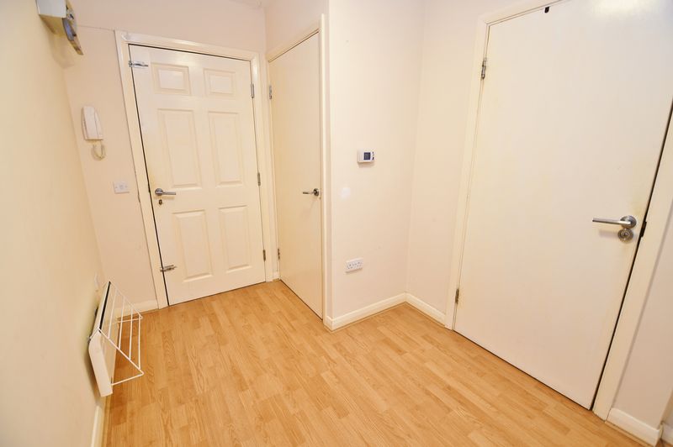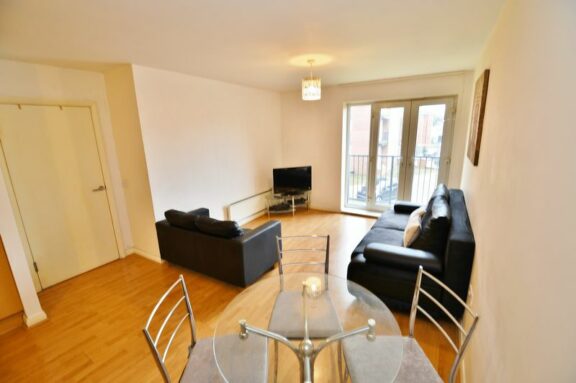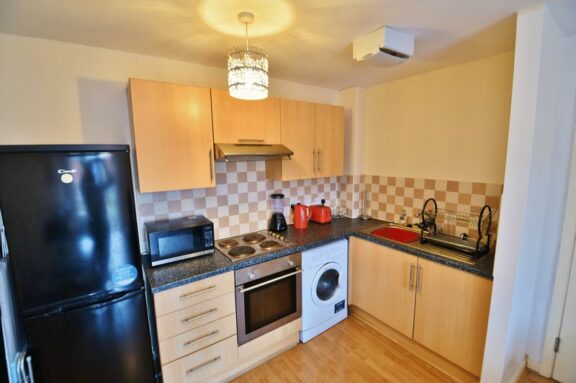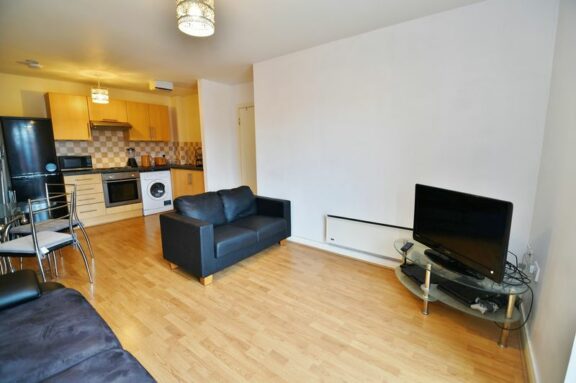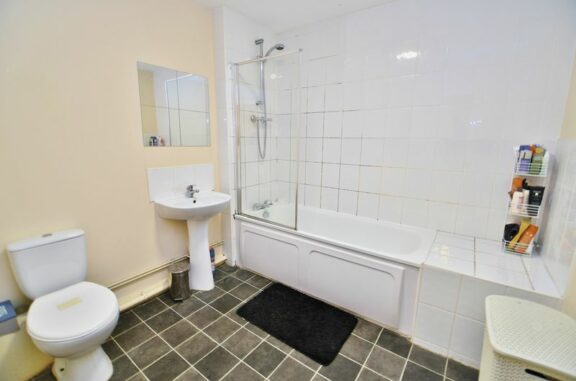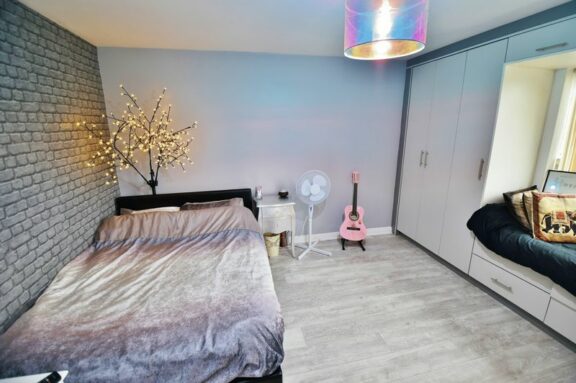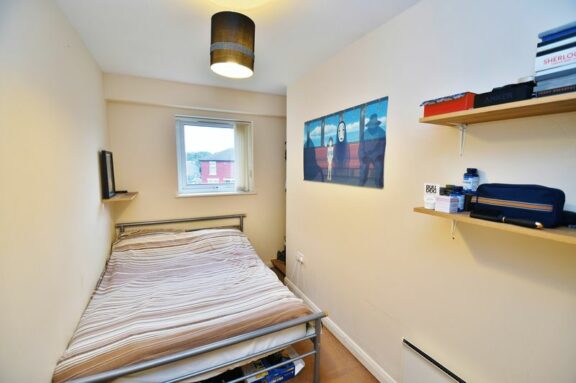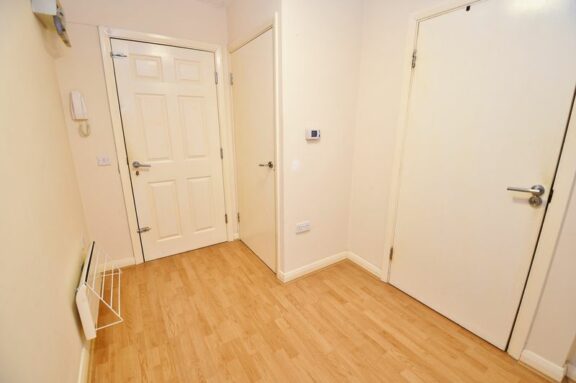
10361690
£675 pcm
Hessel Street, Salford, M50
- 2 Bedrooms
- 1 Bathrooms
- 1 Receptions
TWO BEDROOM FIRST FLOOR APARTMENT*** This SPACIOUS apartment benefits from 19 FT OPEN PLAN LOUNGE, KITCHEN, DINER, TWO DOUBLE BEDROOMS, ALLOCATED PARK ...
- Property type Flat / Apartment
- Rent frequency pcm
Key features
- TWO DOUBLE BEDROOMS
- FIRST FLOOR APARTMENT
- OPEN PLAN 19 FT LOUNGE, KITCHEN AND DINER
- DOUBLE DOORS TO THE BALCONY
- IDEALLY LOCATED OVER THE ROAD FROM THE METRO-LINK STATION WITH DIRECT ACCESS INTO MEDIACITY, SALFORD QUAYS AND THE CITY CENTRE
- DOUBLED GLAZED AND HEATED BY ELECTRIC WALL HEATERS
- ALLOCATED CAR PARKING SPACE
- SECURED INTERCOM SYSTEM
Full property description
Hallway
Wooden entrance door, storage cupboard, ceiling light point, electric storage heater and laminate flooring.
Lounge/Kitchen
The kitchen are is fitted with a range of wall and base units with complementary roll top work surfaces and integrated stainless steel sink and drainer unit. Integrated four ring electric hob and oven, space for a fridge/freezer, space for a washing machine and laminate flooring. The lounge area has French doors, ceiling light point, electric storage heater and laminate flooring.
Bedroom One
Double glazed window, ceiling light point, built-in wardrobes, electric storage heater and laminate flooring.
Bedroom Two
Double glazed window, ceiling light point, built-in wardrobes, electric storage heater and carpeted floors.
Bathroom
Fitted three piece suite comprising of low level WC, pedestal hand wash basin and bath with shower over. Ceiling light point and laminate flooring.
Interested in this property?
Why not speak to us about it? Our property experts can give you a hand with booking a viewing, making an offer or just talking about the details of the local area.
Have a property to sell?
Find out the value of your property and learn how to unlock more with a free valuation from your local experts. Then get ready to sell.
Book a valuationContact the agent
- Sentinel House, Albert Street, Eccles, M30 0NJ
- 0161 747 9379
- lettings@hills.agency
Local transport links
