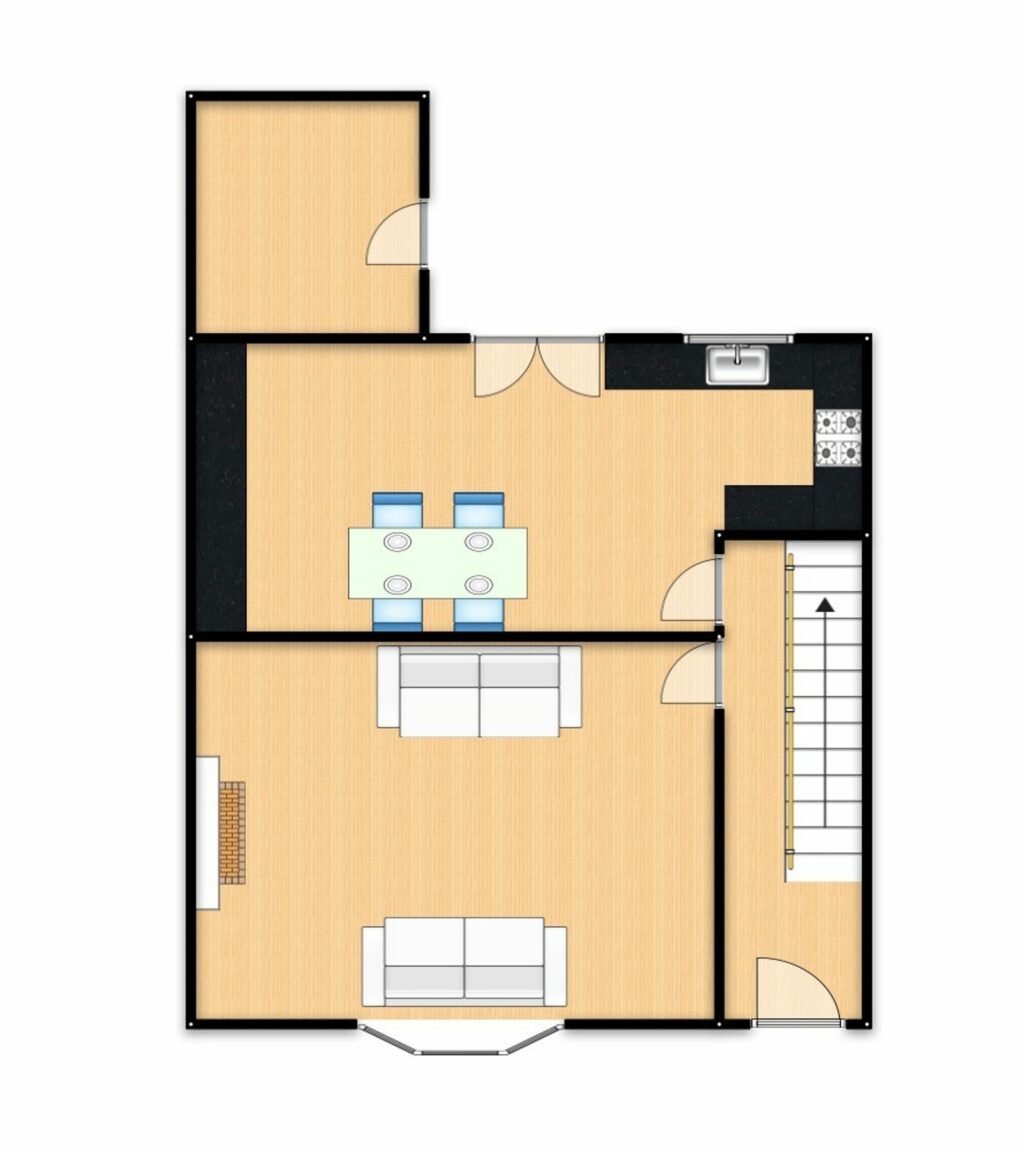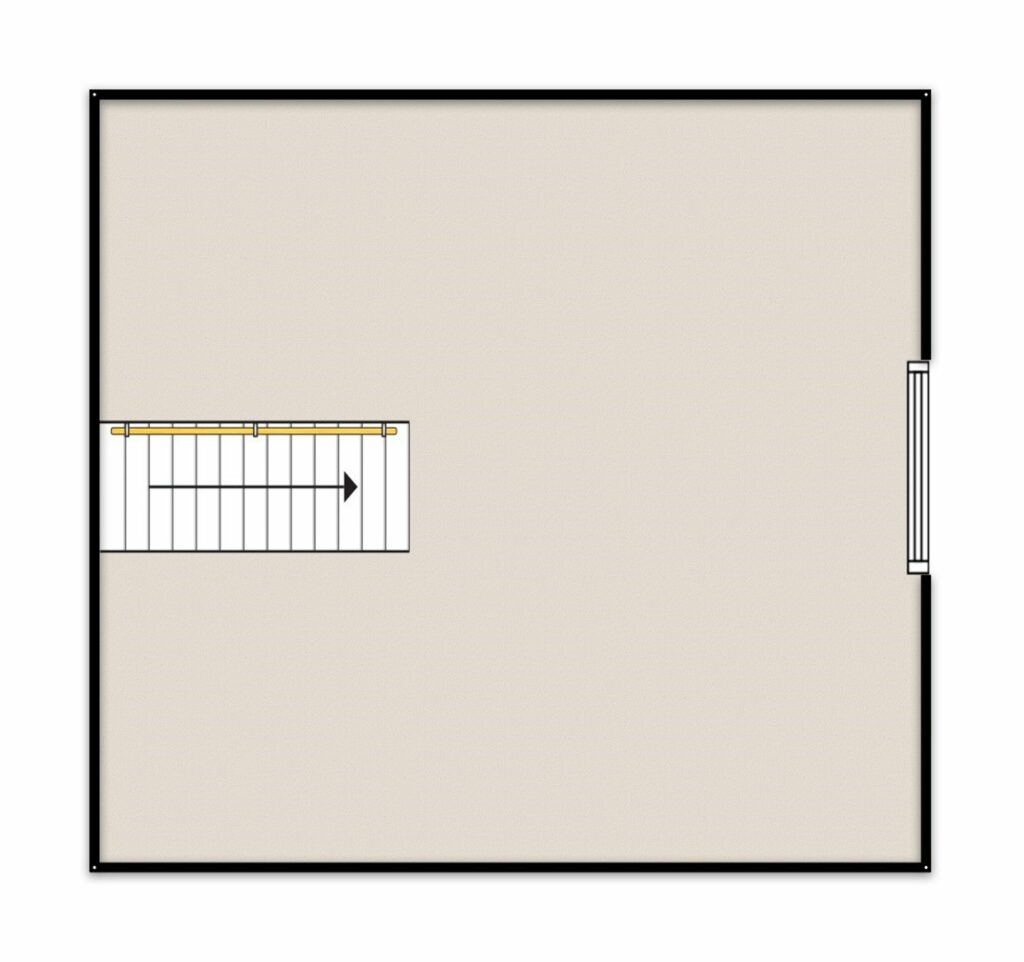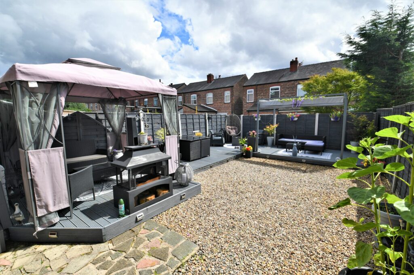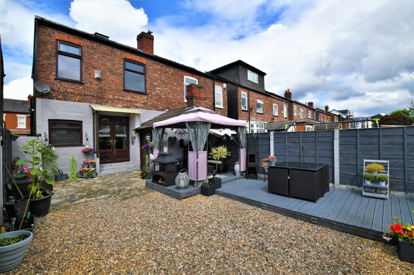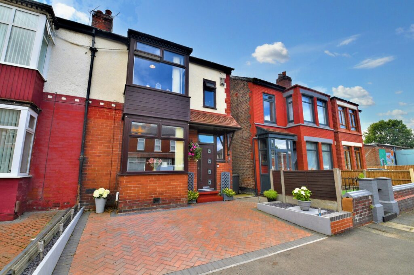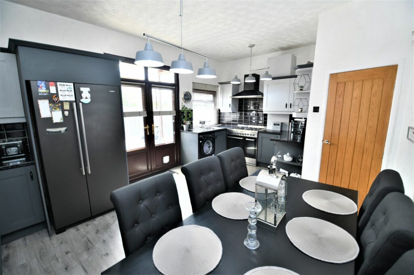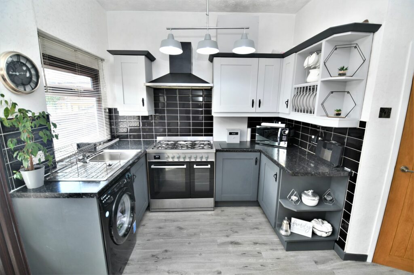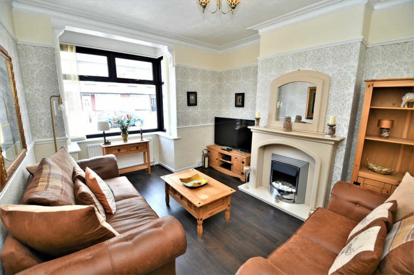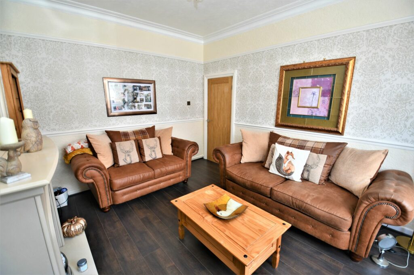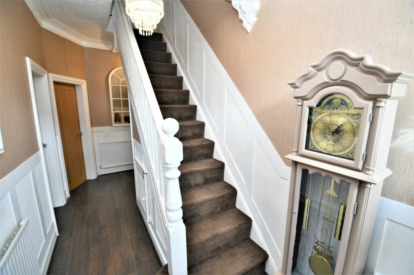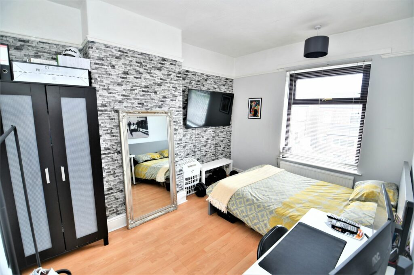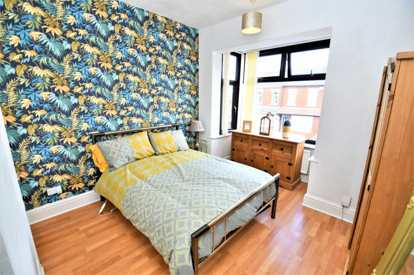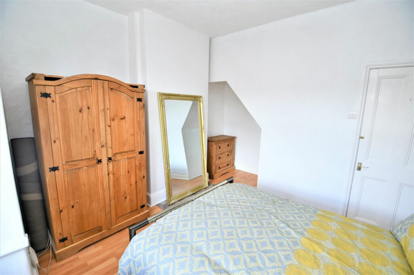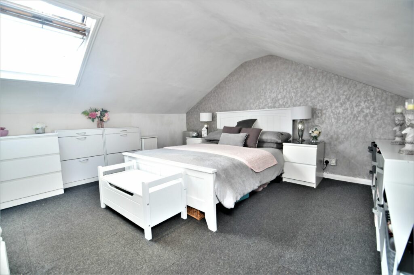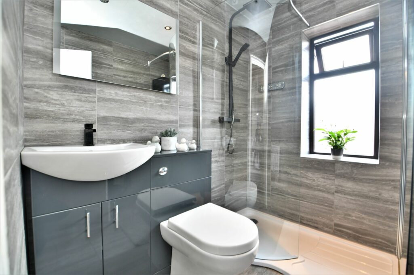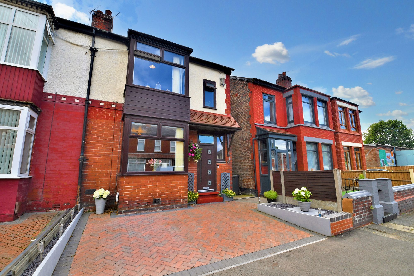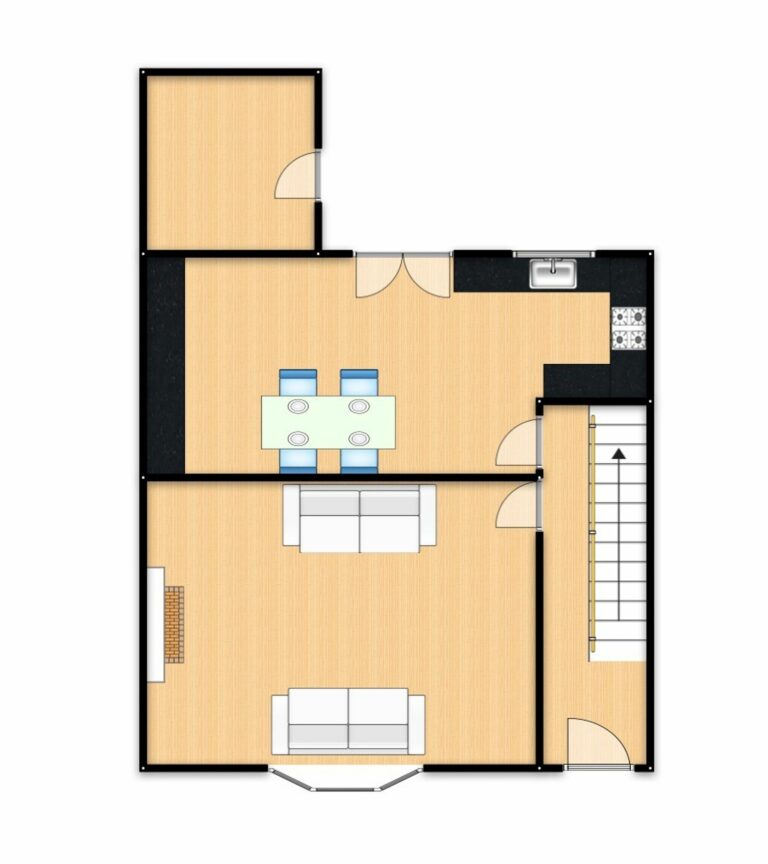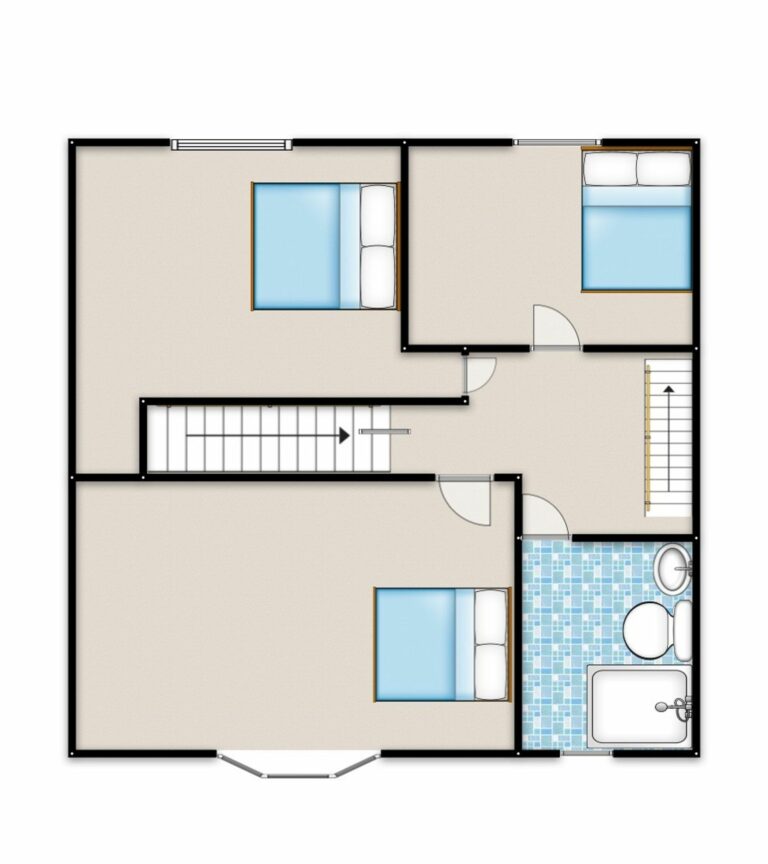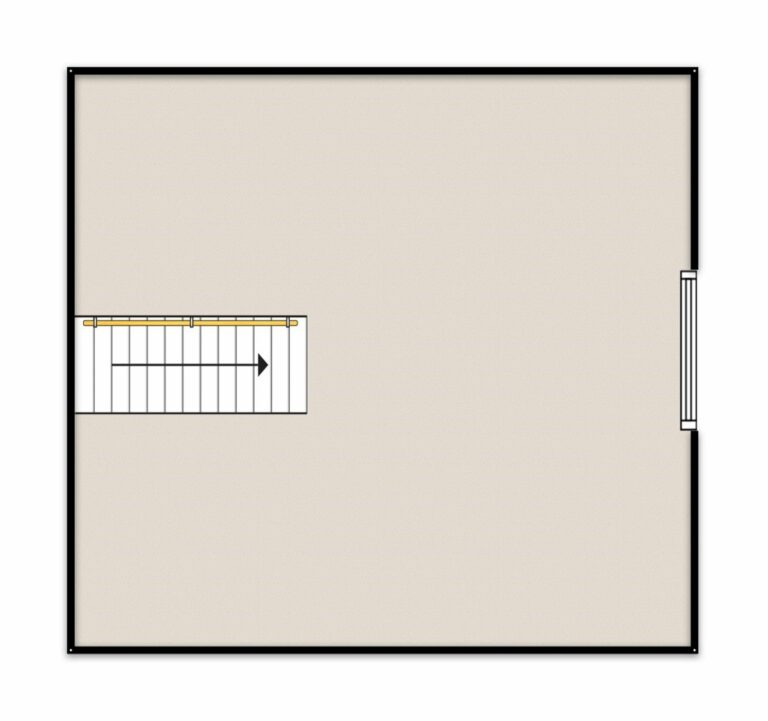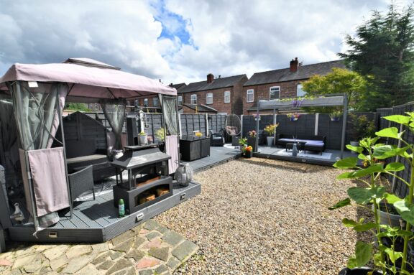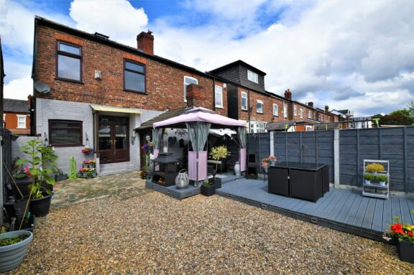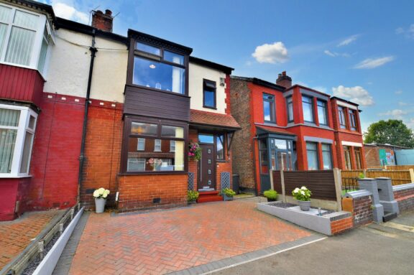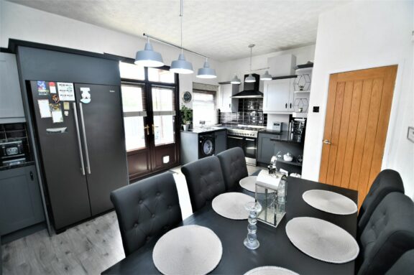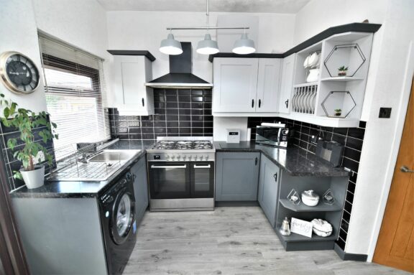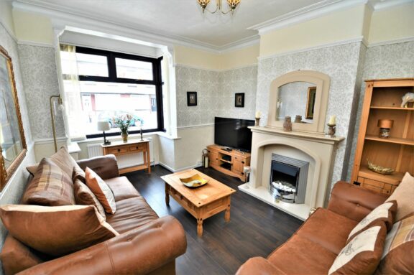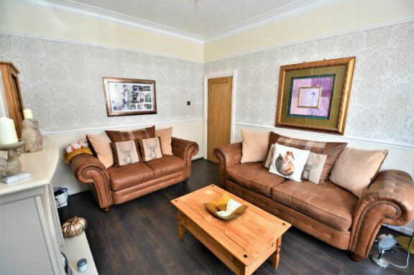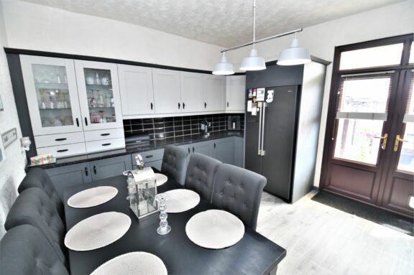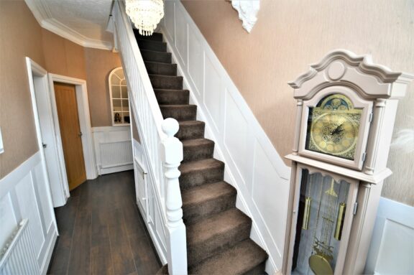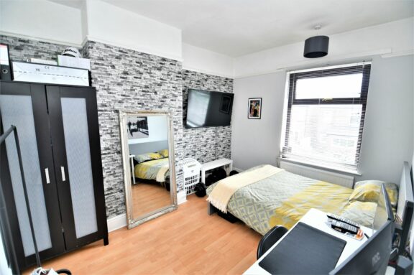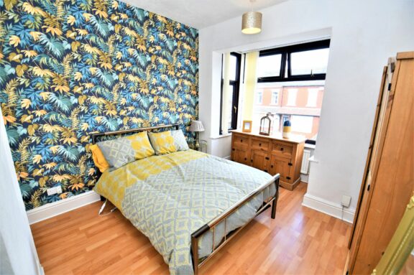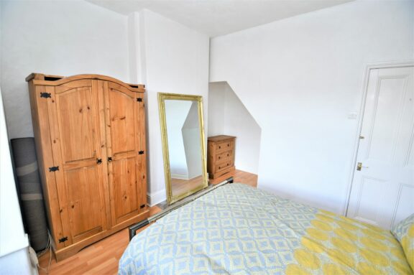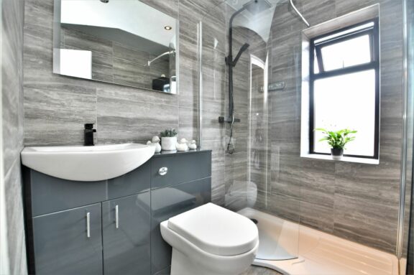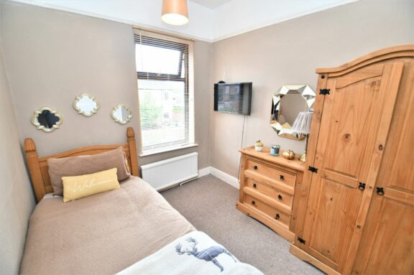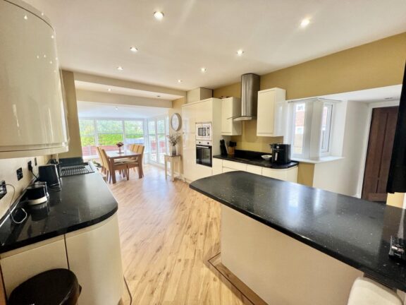
Offers in Excess of | 5f8cbcad-60f9-4e5d-a4ae-d5b774791326
£280,000 (Offers in Excess of)
Hayfield Road, Salford, M6
- 3 Bedrooms
- 1 Bathrooms
- 1 Receptions
***BENEFITS FROM A LOFT ROOM*** This THREE BEDROOM SEMI-DETACHED FAMILY HOME is located in a popular family area within walking distance of Light Oaks primary school and Salford Royal Hospital. Well-presented throughout, offering an abundance of space and benefiting from a DRIVEWAY for off-road parking, this property is NOT TO BE MISSED!
Key features
- Three Bedroom Semi-Detached Family Home
- Benefitting from a Loft Room which is Currently Used as an Additional Bedroom
- Bay-Fronted Lounge and a Large, Modern Fitted Kitchen Diner
- Three Double Bedrooms and a Contemporary Three-Piece Shower Room
- Driveway for Off-Road Parking to the Front
- Generous Garden to the Rear with Paved, Stoned and Decked Areas that Benefit from the Sun
- Benefits from a Brick-Built Store Room to the Rear
- Perfect Family Location Close to Good Local Schooling and Several Well-Kept Parks
- Close to Excellent Transport Links Throughout Manchester
- Within Walking Distance of Salford Royal Hospital, Early Viewing is Essential!
Full property description
***BENEFITS FROM A LOFT ROOM*** This THREE BEDROOM SEMI-DETACHED FAMILY HOME is located in a popular family area within walking distance of Light Oaks primary school and Salford Royal Hospital. Well-presented throughout, offering an abundance of space and benefiting from a DRIVEWAY for off-road parking, this property is NOT TO BE MISSED!
As you enter the property you go into a welcoming entrance hallway, that flows through to a bay-fronted lounge and a large, modern kitchen diner to the ground floor. On the first floor, there are THREE DOUBLE BEDROOMS and a contemporary, three-piece shower room. On the second floor you will also find the loft room, which is currently used as an additional bedroom but offers the potential for conversion into an official fourth bedroom subject to the relevant permissions.
Externally, to the front there is a driveway for off-road parking. To the rear, there is a generous garden with paved, stoned and decked areas that benefit from the sun. There is also the added benefit of a brick-built store room to the rear of the property.
The property is conveniently located nearby several well-kept parks and close to excellent transport links into Salford Quays, Media City and Manchester City Centre. Early viewing is essential, get in touch to secure your viewing today!
Hallway
Ceiling light point, two wall mounted radiators and entrances to the lounge and kitchen diner.
Lounge
Ceiling light point, double glazed bay window, wall mounted radiator, fireplace and power points.
Kitchen Diner
Fitted with a range of wall and base units with complementary work surfaces and integrated sink and drainer unit. Space for a range cooker, washer and fridge freezer. Ceiling light point, double glazed window, and power points.
Landing
Ceiling light point and double glazed window.
Bedroom One
Ceiling light point, double glazed bay window, wall mounted radiator and power points.
Bedroom Two
Ceiling light point, double glazed window, wall mounted radiator and power point.
Bedroom Three
Ceiling light point, double glazed window, wall mounted radiator and power point.
Shower Room
Fitted with a three piece suite including a hand wash basin, WC and shower, ceiling spot lights, double glazed window and tiled floor and walls.
Loft Room
Ceiling spotlights and Velux window.
Outhouse
Access from the garden with space for storage.
Externally
Driveway to the front for off road parking with a well presented garden to the rear with stoned and paved areas
Interested in this property?
Why not speak to us about it? Our property experts can give you a hand with booking a viewing, making an offer or just talking about the details of the local area.
Have a property to sell?
Find out the value of your property and learn how to unlock more with a free valuation from your local experts. Then get ready to sell.
Book a valuationLocal transport links
Mortgage calculator
