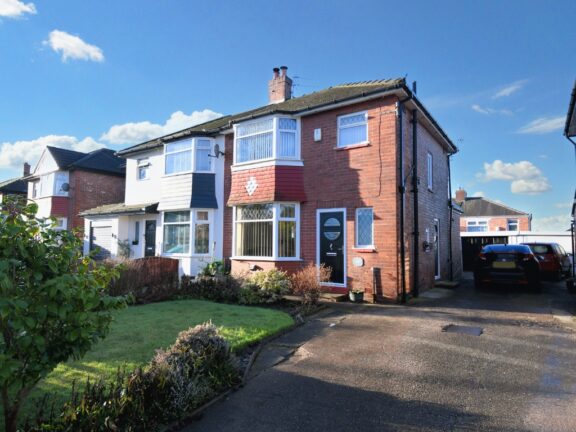
Offers Over | f6a1c78a-5ca7-4b20-b5b2-6d7439e84ca0
£270,000 (Offers Over)
Avondale Drive, Salford, M6
- 3 Bedrooms
- 1 Bathrooms
- 2 Receptions
Beautifully Presented, Extended, Three Bedroom Semi-Detached Family Home Occupying a Corner Plot, with Gardens to the Front, Side and Rear Are you looking for somewhere you can pack your bags and move in to? Well LOOK NO FURTHER!
Key features
- Beautifully Presented, Three Bedroom Semi-Detached Family Home
- Situated on a Corner Plot, with Gardens to the Front, Side and Rear
- Bay-Fronted Lounge and a Separate Dining Room
- Modern Fitted Kitchen and a Contemporary, Three-Piece Shower Room
- Three Well-Proportioned Bedrooms
- Driveway and a Detached Garage Providing Off-Road Parking
- Benefits from Cellars with the Potential to Use as Storage
- Within Easy Access of Salford Royal Hospital, Light Oaks Primary School and Several Well-Kept Parks
- Close to Transport Links into Salford Quays, Media City and Manchester City Centre
- Viewing is Highly Recommended!
Full property description
Beautifully Presented, Extended, Three Bedroom Semi-Detached Family Home Occupying a Corner Plot, with Gardens to the Front, Side and Rear
Are you looking for somewhere you can pack your bags and move in to? Well LOOK NO FURTHER!
As you enter the property you head into a welcoming entrance hallway, which leads to a large, bay-fronted lounge and a modern fitted kitchen. From the kitchen, you will find a separate dining room.
Upstairs, there are three well-proportioned bedrooms and a contemporary, three-piece shower room. Externally, there is a beautifully presented garden to the front, a spacious garden to the side which is ideal for use as a private seating area, and a low-maintenance garden to the rear.
To the side of the property, there is a driveway and a detached garage for off-road parking. The property also has the added benefit of cellars, which have the potential to be used as storage.
Situated in a popular location, the property is within easy access of Salford Royal Hospital, Light Oaks Primary School and several well-kept parks. There is also access to transport links into Salford Quays, Media City and Manchester City Centre.
Viewing is highly recommended to appreciate what this lovely home has to offer, get in touch to secure your viewing today!
Entrance Hallway
A welcoming entrance hallway complete with a ceiling light point, double glazed window and wall mounted radiator. Fitted with laminate flooring.
Lounge
Complete with a ceiling light point, double glazed bay window, double glazed window and two wall mounted radiators. Fitted with laminate flooring.
Kitchen
Featuring modern fitted units with integral hob and oven, fridge freezer and wine fridge. Space for a washing machine.
Dining Room
Complete with a ceiling light point, two double glazed windows and wall mounted radiator. Fitted with laminate flooring.
Landing
Complete with a ceiling light point, double glazed window and carpet flooring.
Bedroom One
Complete with a ceiling light point, double glazed window and wall mounted radiator. Fitted with laminate flooring.
Bedroom Two
Complete with a ceiling light point, double glazed window and wall mounted radiator. Fitted with laminate flooring.
Bedroom Three
Complete with a ceiling light point, double glazed window and wall mounted radiator. Fitted with laminate flooring.
Shower Room
A contemporary shower room featuring a walk-in shower, hand wash basin and W.C. Complete with a ceiling light point, double glazed window and towel warmer. Fitted with tiled walls and flooring.
External
To the front of the property is a well-maintained garden. Detached garage and paved garden to the side and rear of the property.
Cellar
Chamber One - 5.419m x 3.362m Chamber Two - 5.419m x 2.401m
Interested in this property?
Why not speak to us about it? Our property experts can give you a hand with booking a viewing, making an offer or just talking about the details of the local area.
Have a property to sell?
Find out the value of your property and learn how to unlock more with a free valuation from your local experts. Then get ready to sell.
Book a valuationLocal transport links
Mortgage calculator



























































