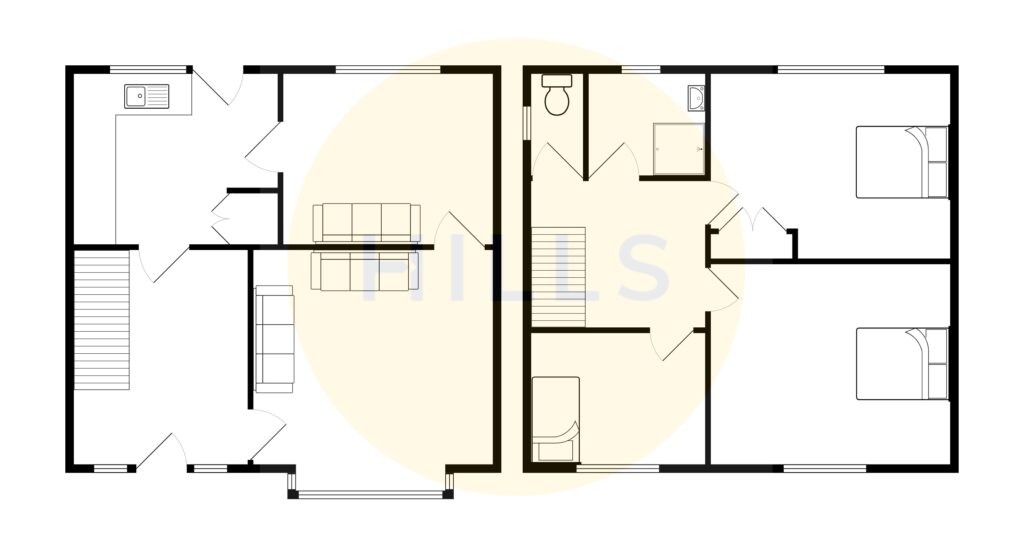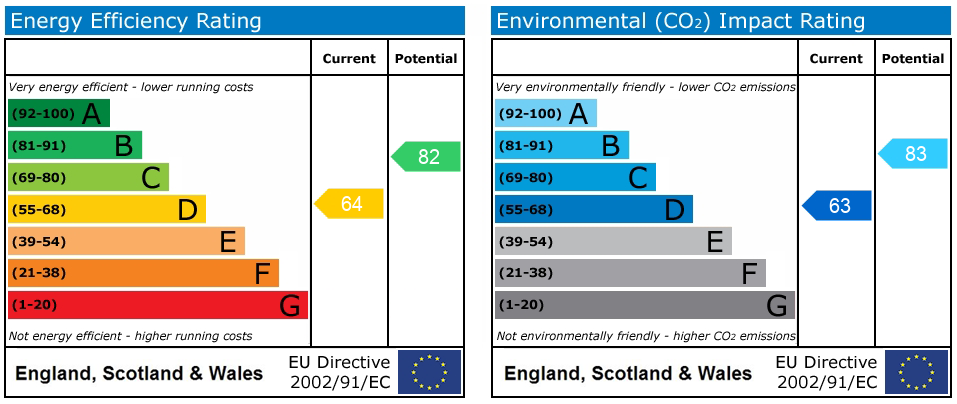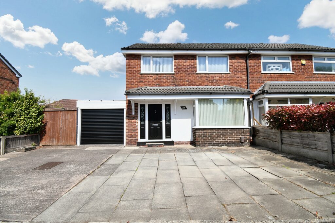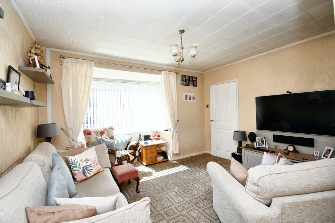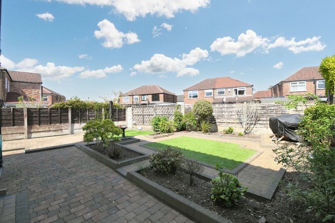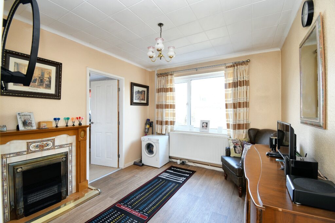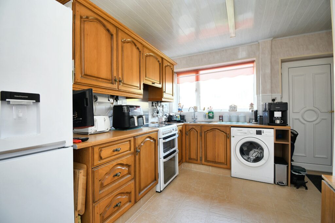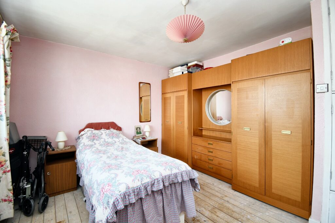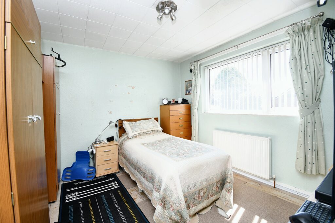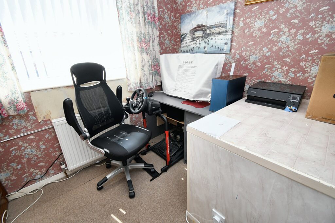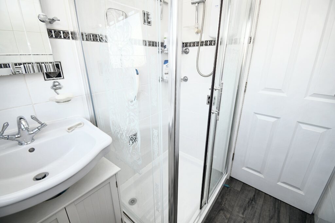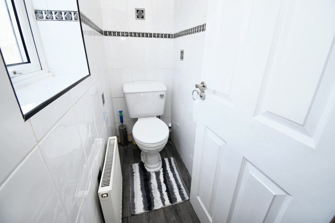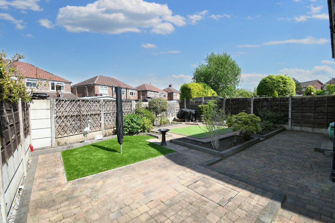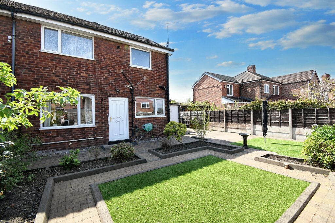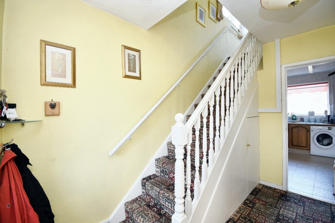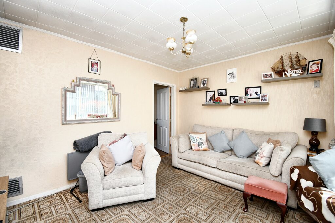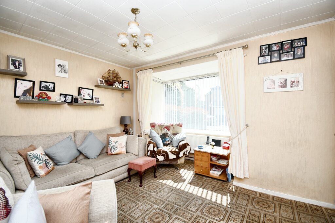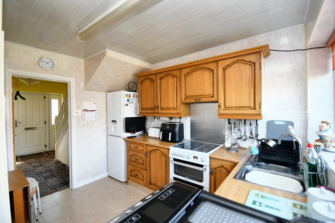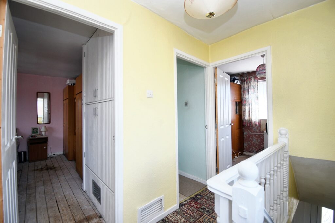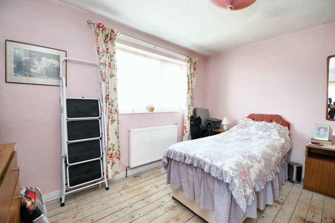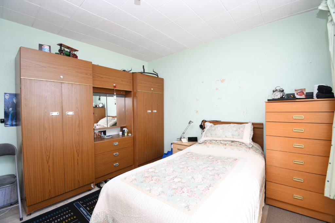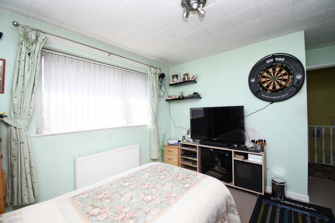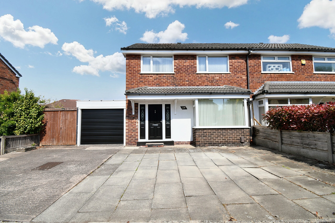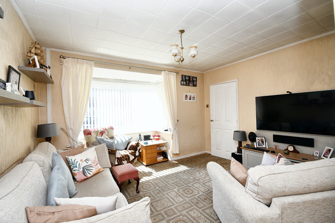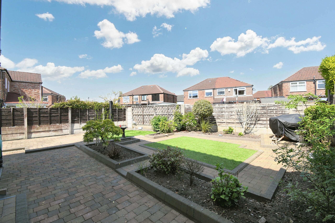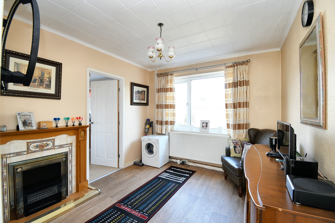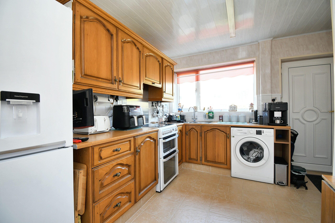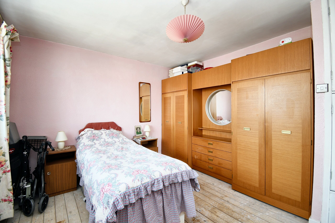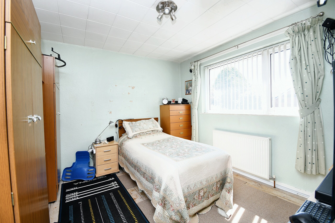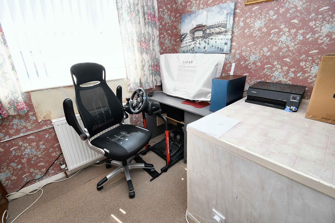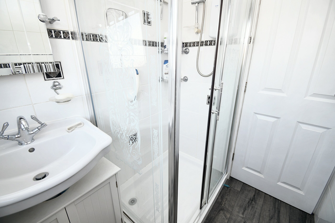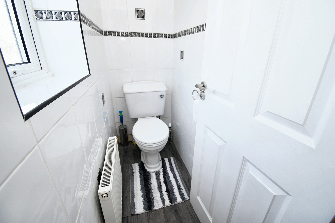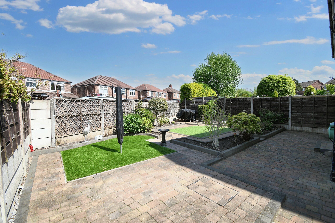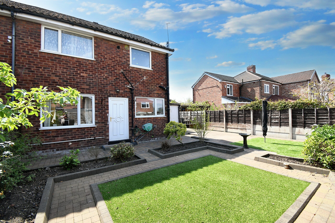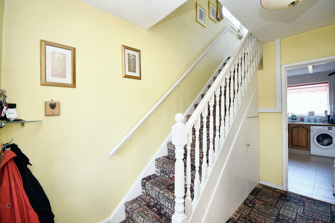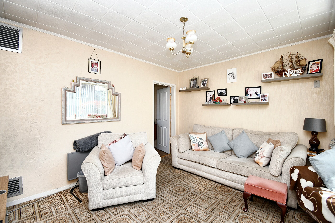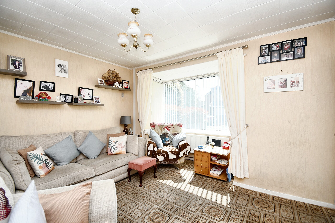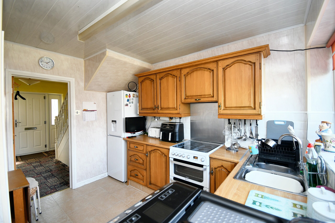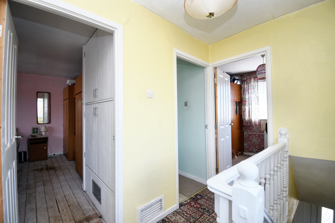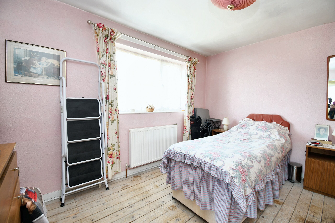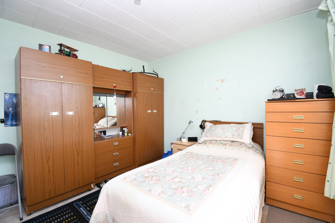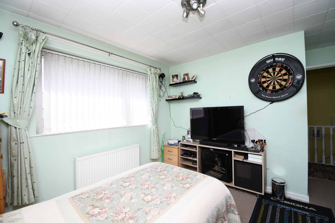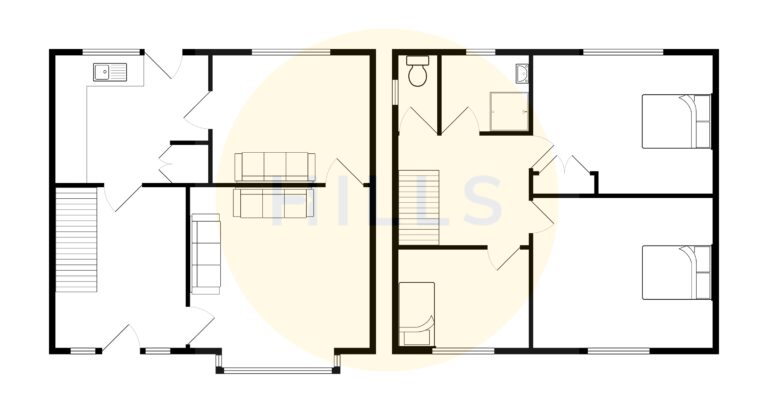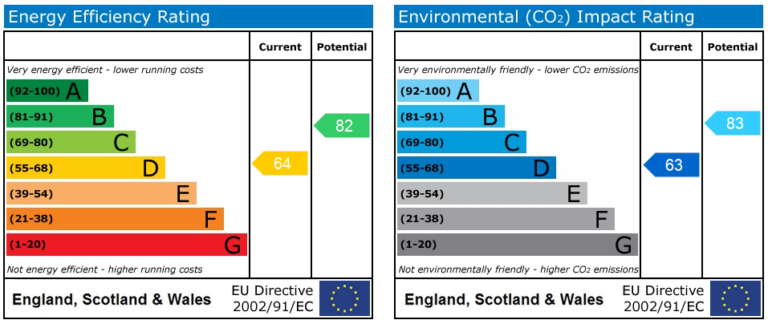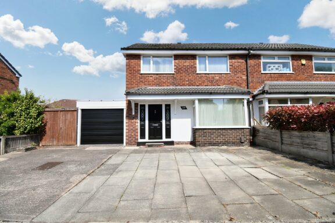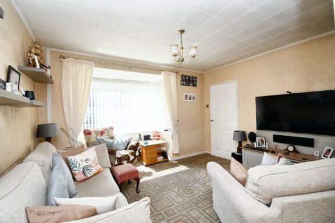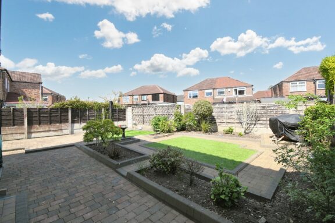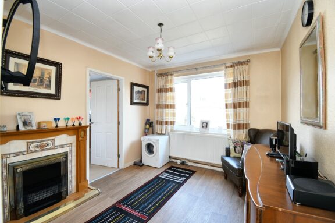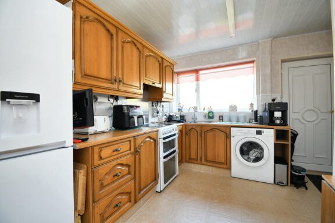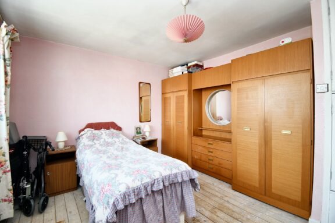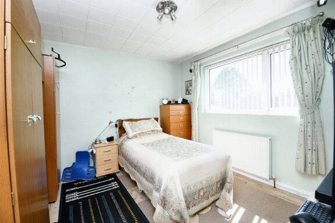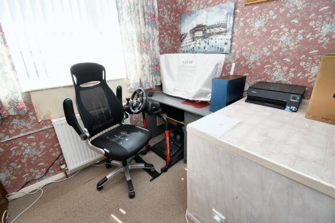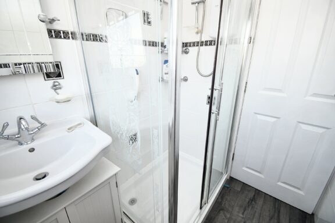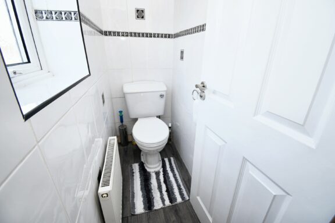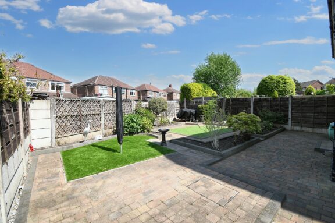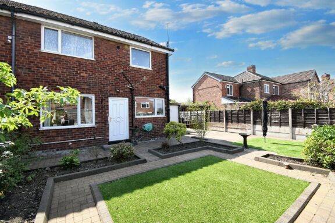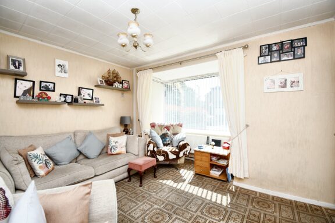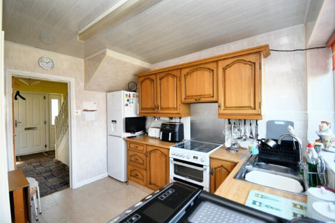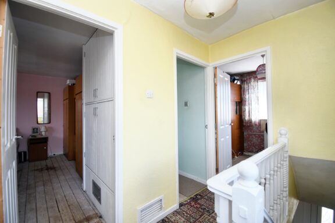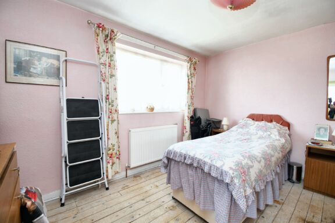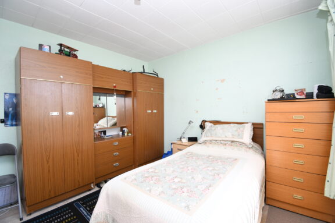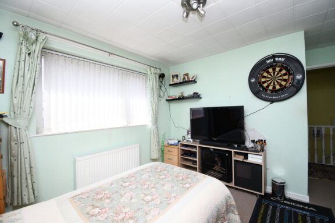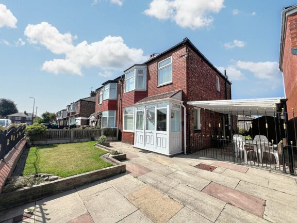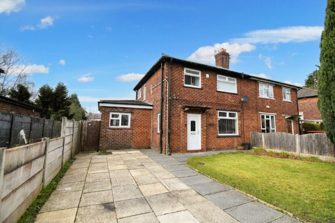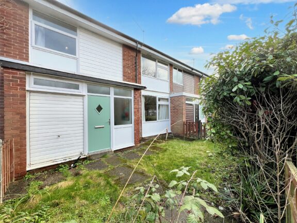
Offers Over | 858ae3d5-c124-4ff7-960c-ab3564edac17
£260,000 (Offers Over)
Gee Lane, Eccles, M30
- 3 Bedrooms
- 2 Bathrooms
- 2 Receptions
Fabulous home in Winton Village cul de sac offers potential for development. Spacious lounge, fitted kitchen, three bedrooms, modern shower room, sunny garden, off-road parking. Ideal for families, near amenities and transport links.
- Property type House
- Council tax Band: C
- Tenure Leasehold
- Leasehold years remaining 938
- Lease expiry date 02-08-2964
Key features
- Located on a Sought After Cul De Sac within Winton Village
- Bay Fronted Lounge and Second Reception Room
- Fitted Kitchen
- Three Generously Sized Bedrooms
- Sun Drenched Low Maintenance Garden
- Shower Room and Separate W.C.
- Scope for Further Development
- Off Road Parking for Multiple Cars
- Falls Perfectly within Catchment for Sought After Schooling
- Perfectly Positioned between Monton & Worsley Villages, Surrounded by Excellent Amenities & Transport Links
Full property description
Located on a highly sought after cul de sac within the Heart of Winton Village. this fabulous home, offers potential for further development making it perfect for bother first time buyers and families alike.
Stepping inside, the spacious entrance hallway leads through to the naturally bright bay fronted lounge, and seamlessly flows on to the second reception room, offering a versatile space. Completing the ground floor is the fitted quality kitchen, equipped with ample storage and space for necessary appliances.
Heading to the first floor, you will find three generously sized bedrooms, two doubles, one with a fitted closet and decent sized single that many customise a bed to maximise the floor space. Completing the first floor is the modern shower room and separate w.c. adding convenience to a busy household.
With scope for further development, this house presents a unique opportunity for those looking to add their personal touch or expand the living space without compromising on garden space. The low maintenance, sun drenched rear gardens allows for hours of sun. the property boasts Off-road parking for multiple cars ensures that you and your guests always have a convenient place to park.
Falling perfectly within the catchment area for sought-after schooling, this property is ideal for families with young children. Perfectly positioned between Monton & Worsley Villages, you are surrounded by excellent amenities and transport links, making it easy to access everything you might need.
Entrance Hallway
Entered via a uPVC front door. Complete with a ceiling light point, wall mounted radiator and understairs storage. Fitted with carpet flooring.
Lounge
Complete with a ceiling light point, double glazed bay window and wall mounted radiator. Fitted with carpet flooring.
Reception Room Two
Featuring an electric fire. Complete with a ceiling light point, double glazed window and wall mounted radiator. Fitted with laminate flooring.
Kitchen
Featuring complementary wall and base units with space for a washing machine and cooker. Complete with a double glazed window, wall mounted radiator, part tiled walls and tiled flooring. Two storage cupboards.
W.C.
Featuring a W.C. Complete with a ceiling light point, double glazed window and wall mounted radiator. Fitted with tiled walls and laminate flooring.
Shower Room
Featuring a shower and hand wash basin. Complete with a ceiling light point, double glazed window and heated towel rail. Fitted with tiled walls and laminate flooring.
Landing
Complete with a double glazed window and carpet flooring. Loft access.
Bedroom One
Complete with a ceiling light point, double glazed window and wall mounted radiator. Fitted with hardwood flooring.
Bedroom Two
Complete with a ceiling light point, double glazed window and wall mounted radiator. Fitted with hardwood flooring. Storage cupboard and boiler.
Bedroom Three
Complete with a ceiling light point, double glazed window and wall mounted radiator. Fitted with carpet flooring.
External
To the front of the property is a garden and driveway providing off road parking for multiple cars. To the rear of the property is a garden with block paving, raised beds and artificial lawn with paved borders.
Interested in this property?
Why not speak to us about it? Our property experts can give you a hand with booking a viewing, making an offer or just talking about the details of the local area.
Have a property to sell?
Find out the value of your property and learn how to unlock more with a free valuation from your local experts. Then get ready to sell.
Book a valuationLocal transport links
Mortgage calculator
