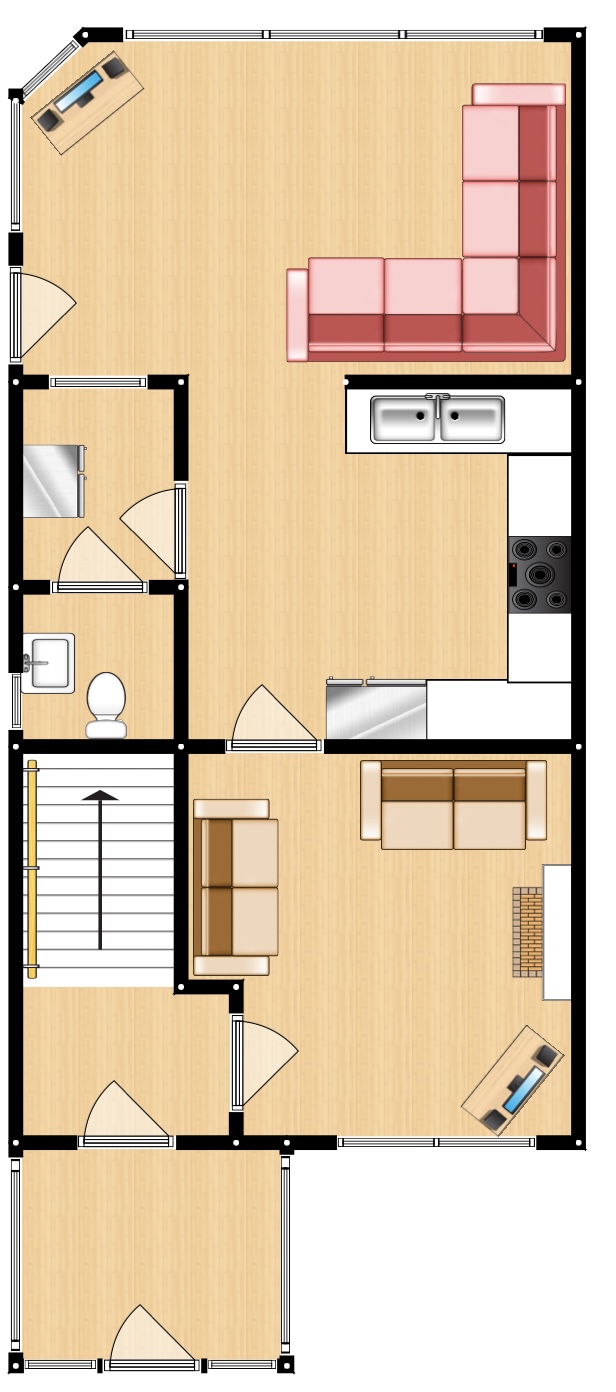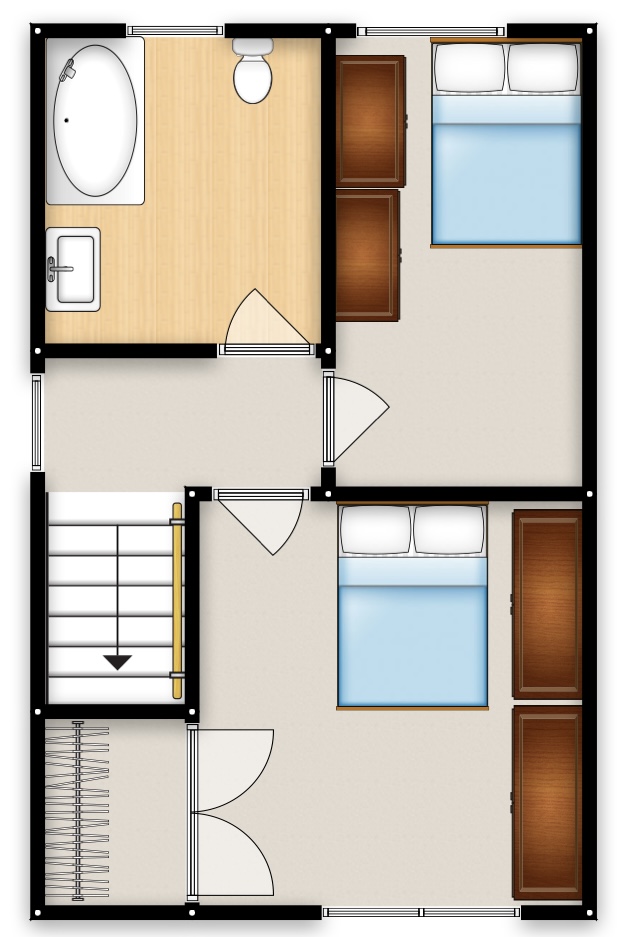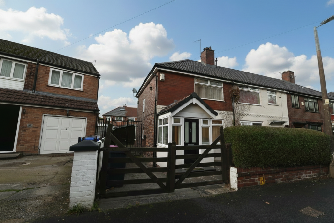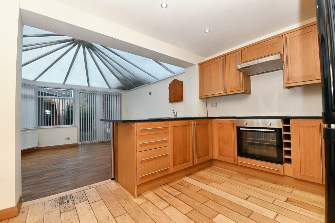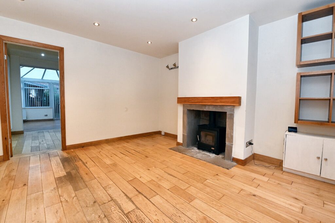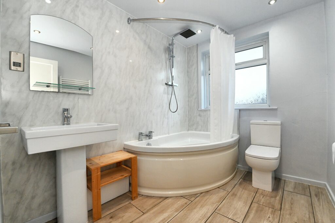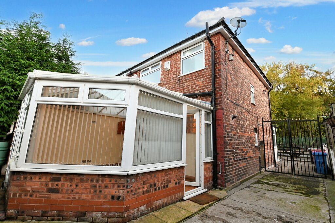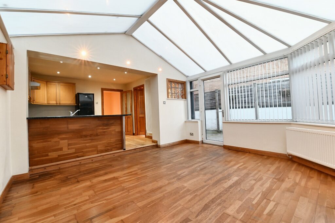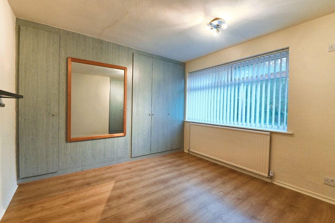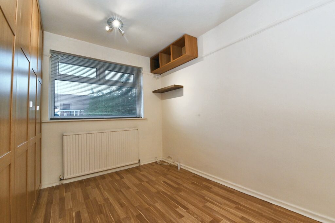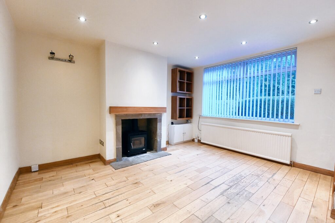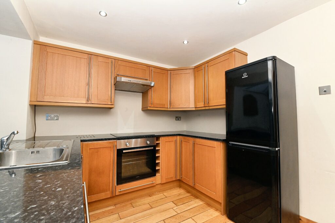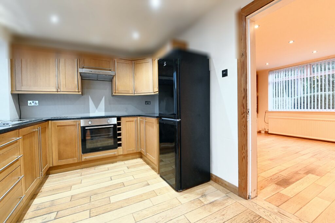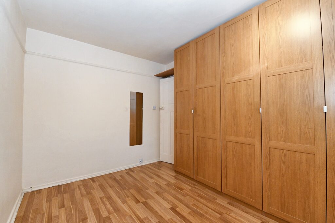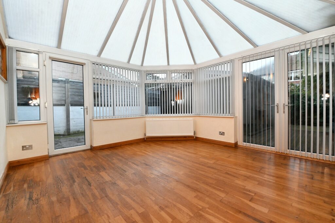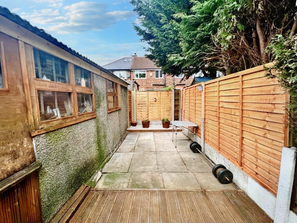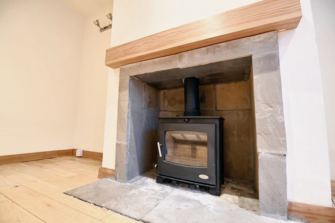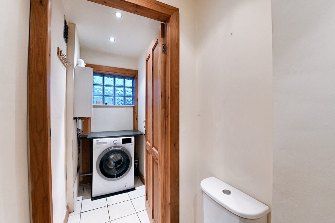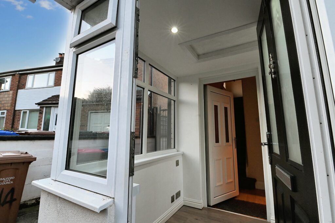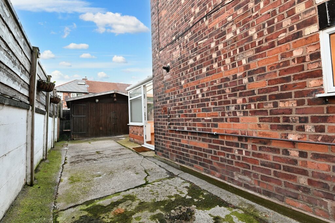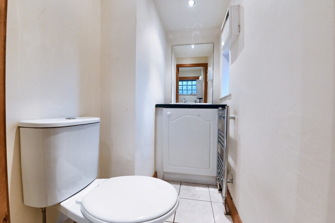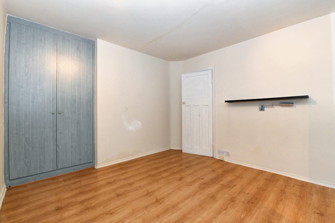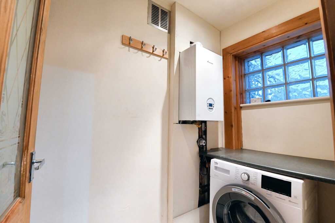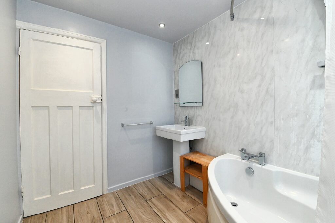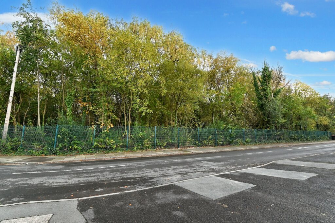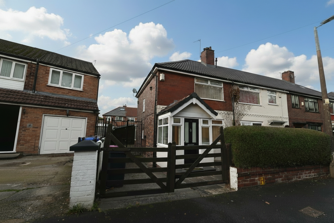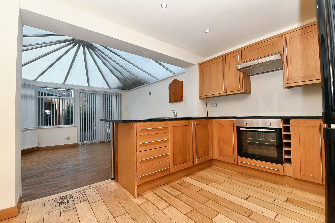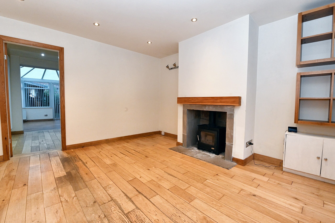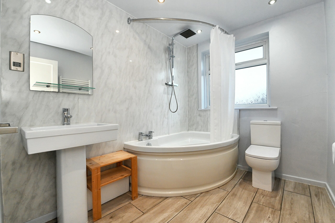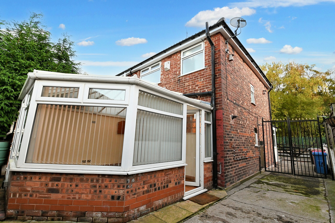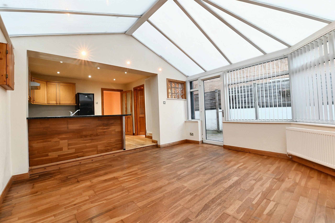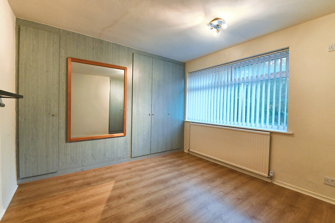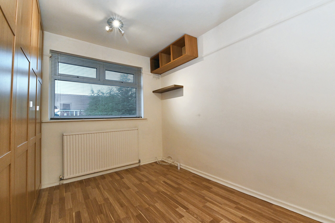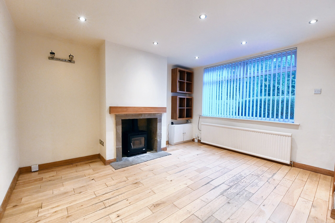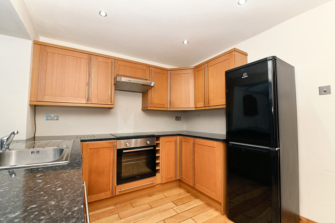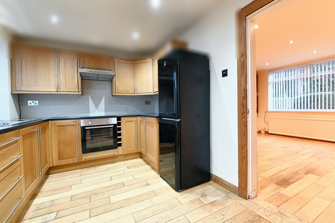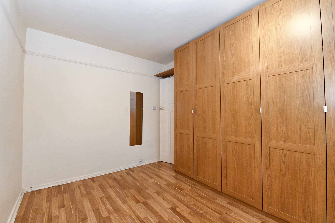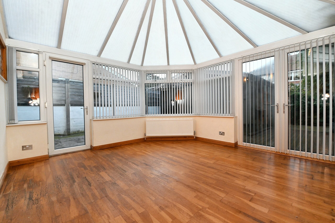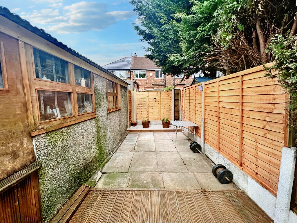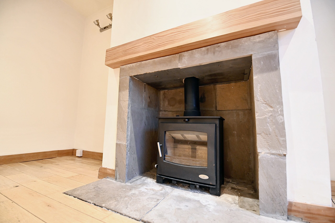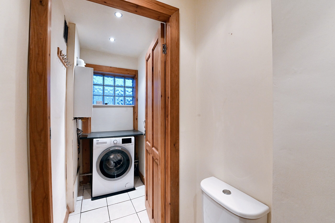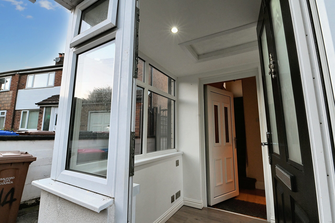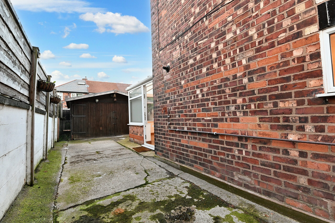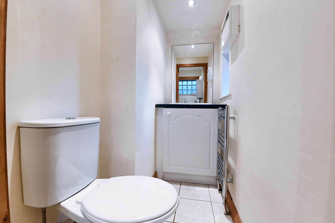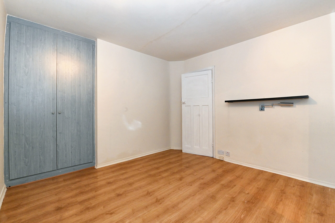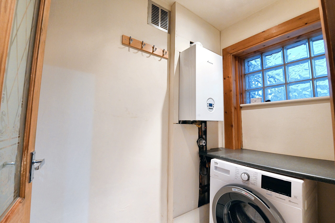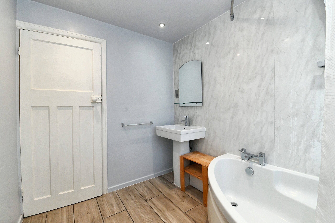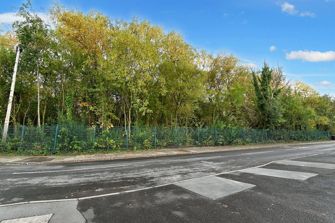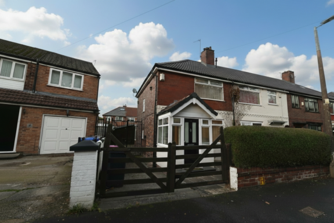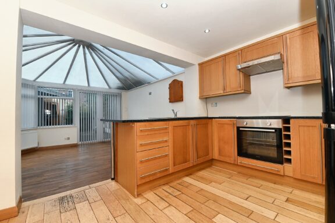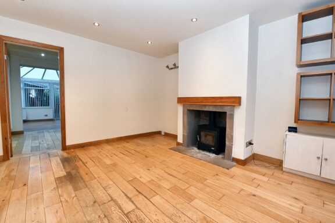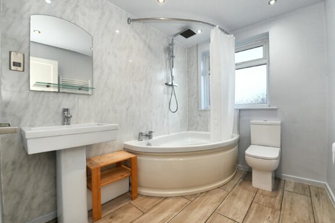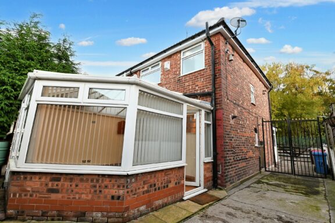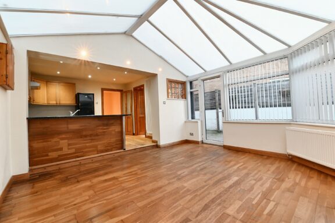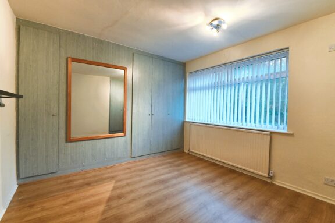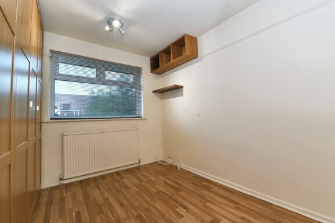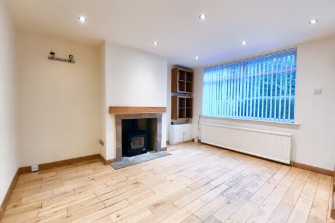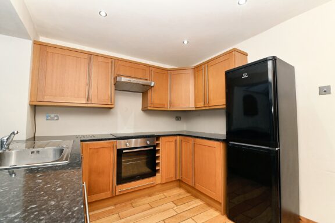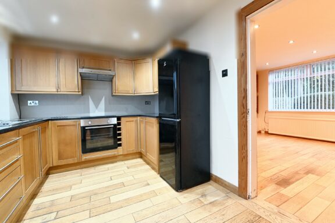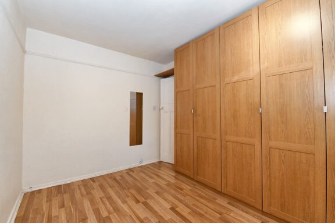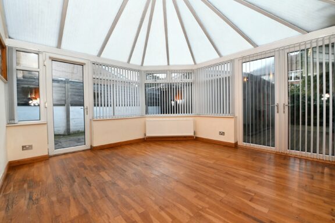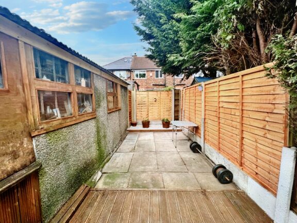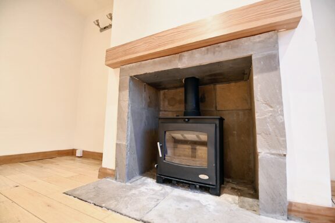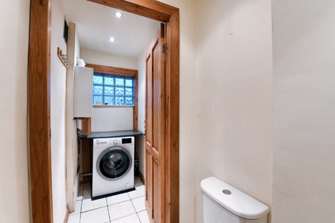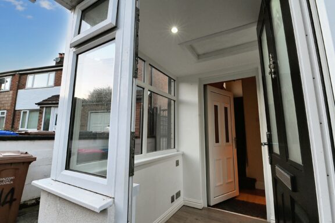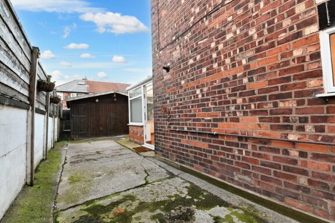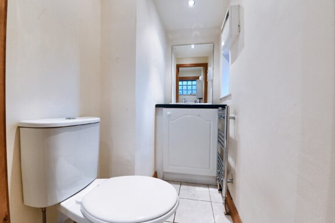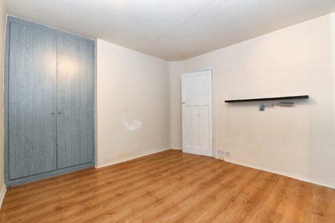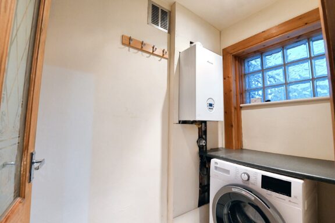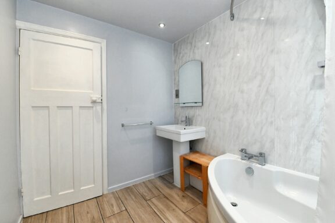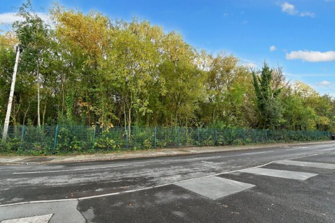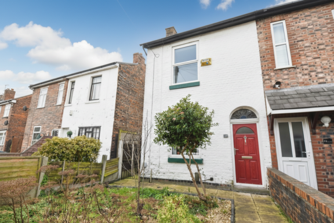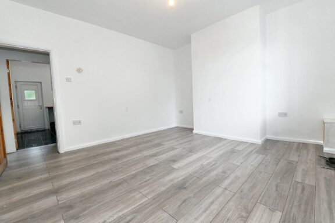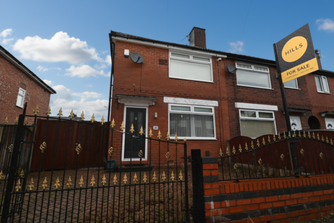
Offers in Excess of | acabe698-1280-46ae-8747-ae184d5e31dd
£220,000 (Offers in Excess of)
Dell Avenue, Swinton, M27
- 2 Bedrooms
- 1 Bathrooms
- 2 Receptions
* CHAIN FREE * A PERFECT FIRST HOME OR INVESTMENT * VERY WELL PRESENTED END OF TERRACE HOUSE IN A QUIET SWINTON LOCATION. On the ground floor there is a LARGE PORCH, AN ENTRANCE HALL, A LOUNGE..
- Property type House
- Council tax Band: A
- Tenure Leasehold
- Leasehold years remaining 909
- Lease expiry date 03-11-2935
- Ground rent£5 per year
Key features
- CHAIN FREE
- PERFECT FIRST HOME OR INVESTMENT
- SPACIOUS LOUNGE WITH LOG BURNER
- LARGE CONSERVATORY
- MODERN FAMILY BATHROOM + DOWNSTAIRS W.C
- SEPARATE UTILITY ROOM
- UPVC DOUBLE GLAZING
- CLOSE TO LOCAL SCHOOLS, SHOPS AND TRANSPORT LINKS
Full property description
* CHAIN FREE * A PERFECT FIRST HOME OR INVESTMENT * VERY WELL PRESENTED END OF TERRACE HOUSE IN A QUIET SWINTON LOCATION. On the ground floor there is a LARGE PORCH, AN ENTRANCE HALL, A LOUNGE WITH LOG BURNER, A MODERN FITTED KITCHEN WHICH IS OPEN PLAN WITH THE CONSERVATORY, A UTILITY ROOM AND A WC. On the first floor there are TWO BEDROOMS AND A MODERN FAMILY BATHROOM. The house has GAS CENTRAL HEATING WITH A NEW BOILER and WINDOWS ARE UPVC DOUBLE GLAZED. THE HOUSE HAS ALSO RECENTLY HAD A NEW ROOF. Externally, there is a GATED DRIVEWAY running the full side length of the house to a DETACHED GARAGE at the rear, where there is also a patio area. There is also a pleasant little patio area to the front of the house. The property is conveniently located for local schools, shops and transport links. COULD THIS BE THE ONE FOR YOU? CALL US NOW TO BOOK A VIEWING!
Lounge
Spacious room with log burner
Kitchen
Conservatory
Porch
WC
Utility
Bedroom One
Bedroom Two
Bathroom
Interested in this property?
Why not speak to us about it? Our property experts can give you a hand with booking a viewing, making an offer or just talking about the details of the local area.
Have a property to sell?
Find out the value of your property and learn how to unlock more with a free valuation from your local experts. Then get ready to sell.
Book a valuationLocal transport links
Mortgage calculator
