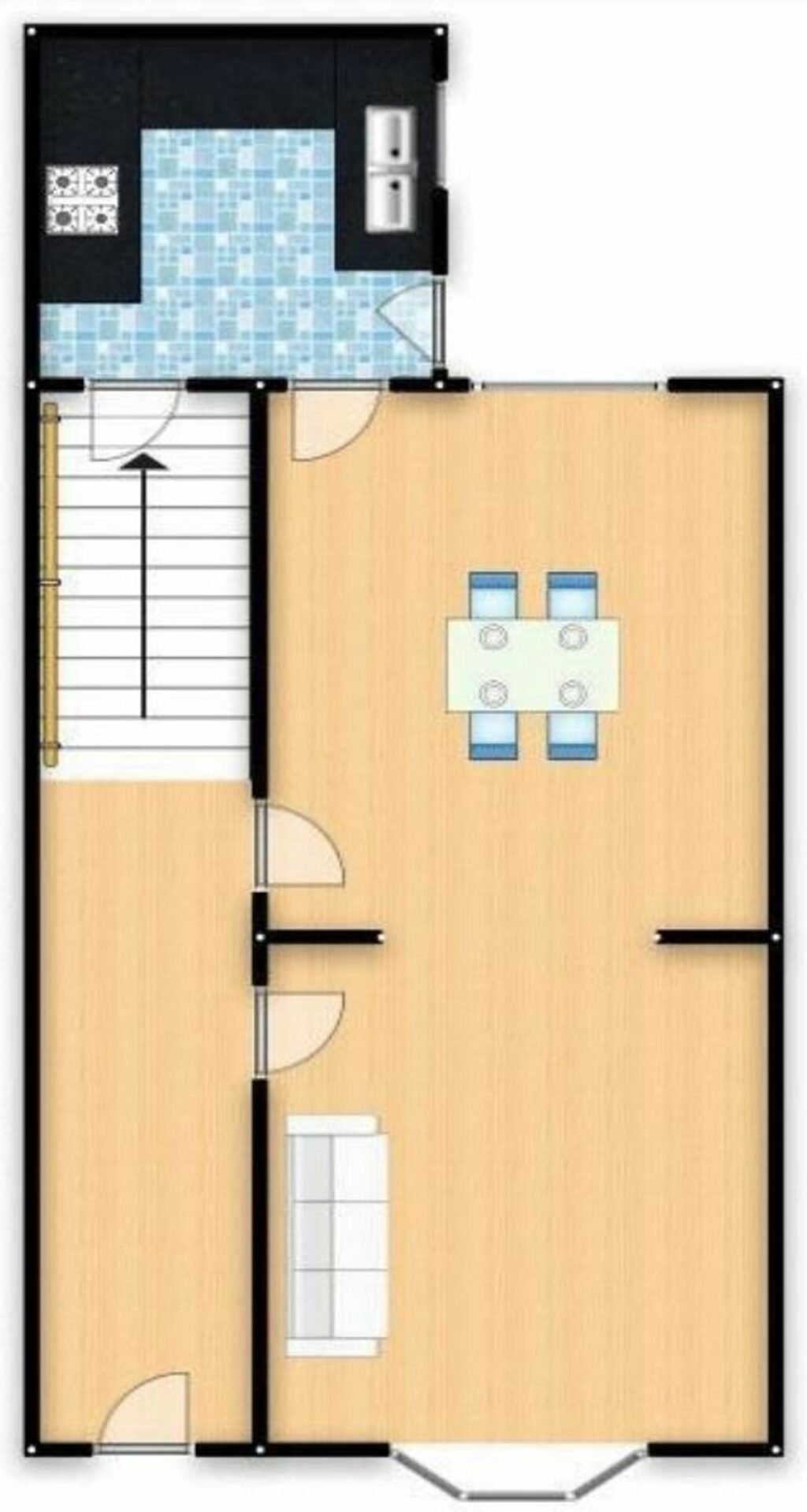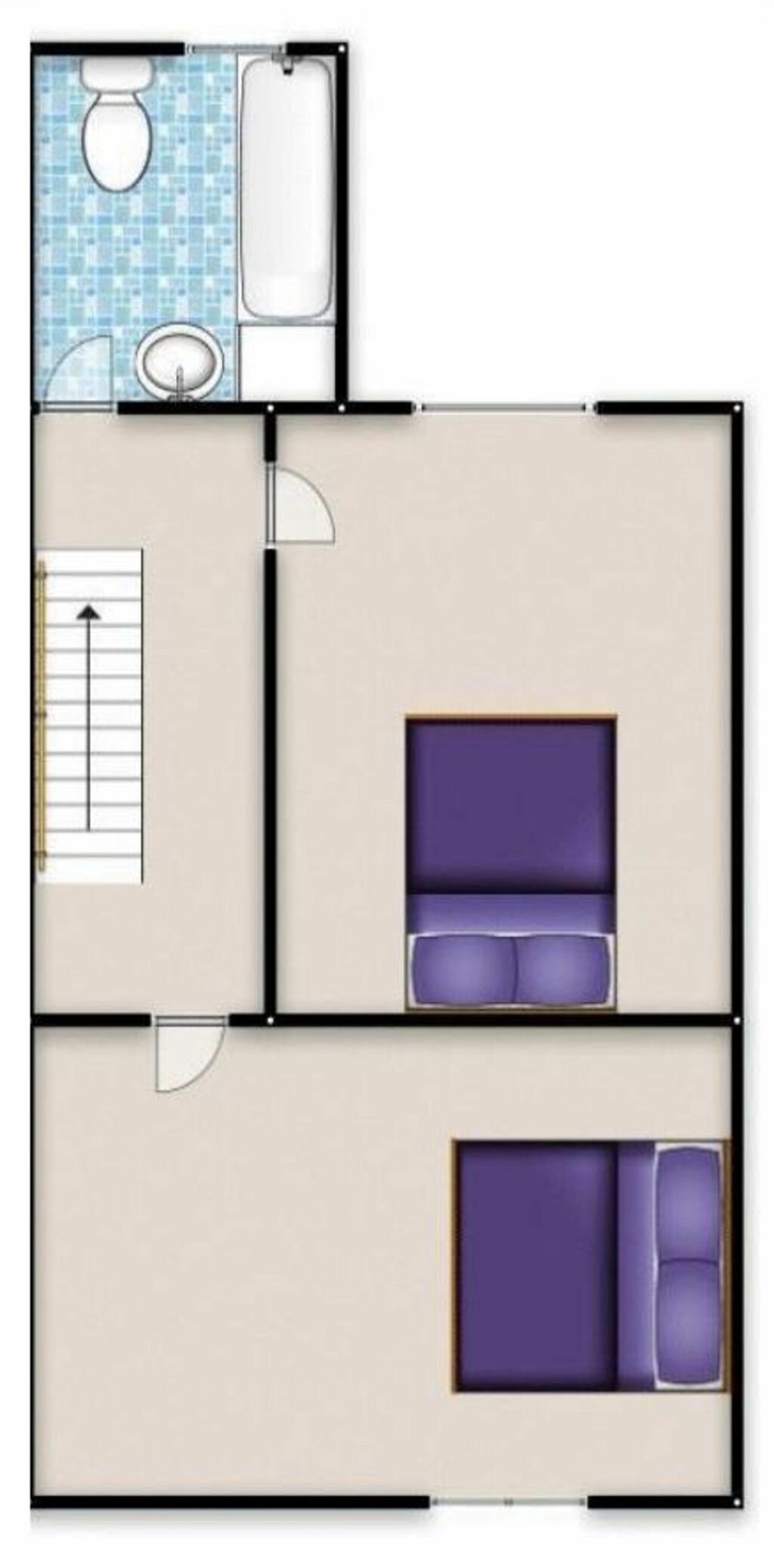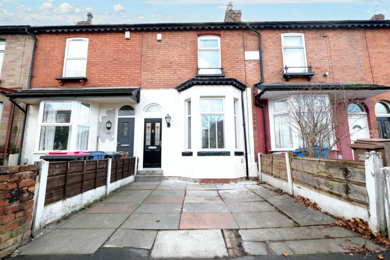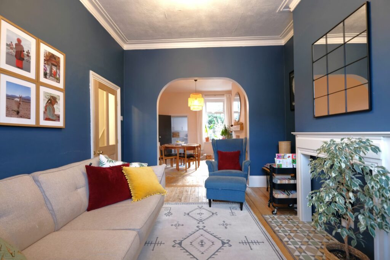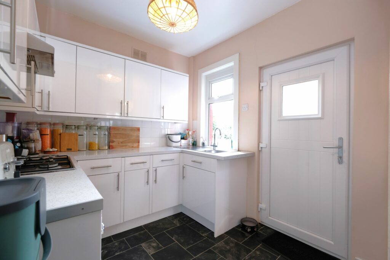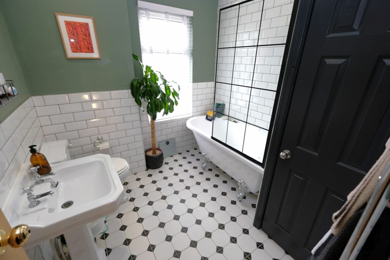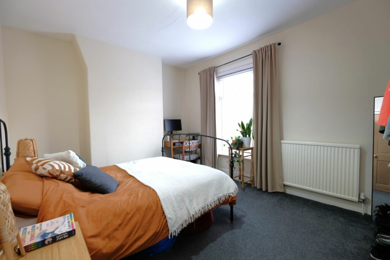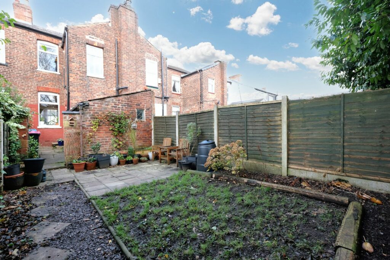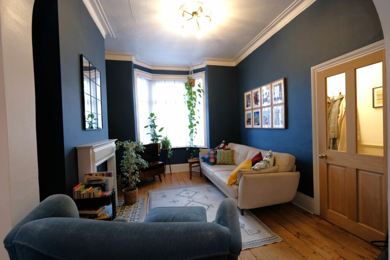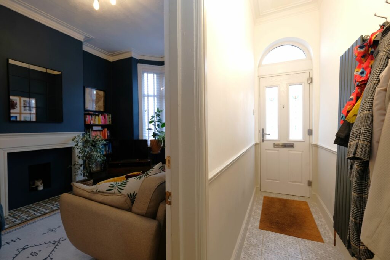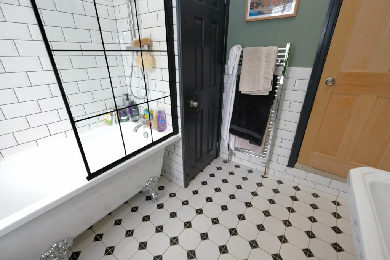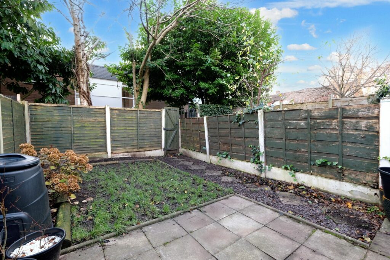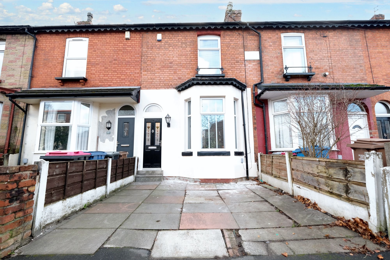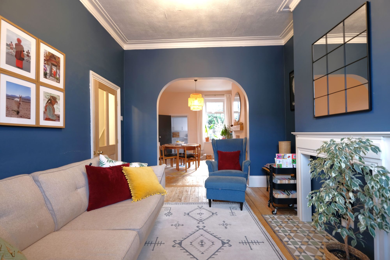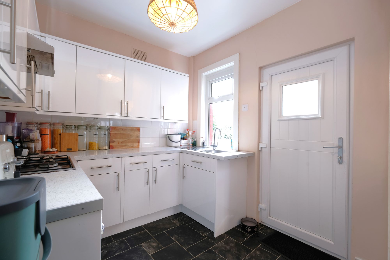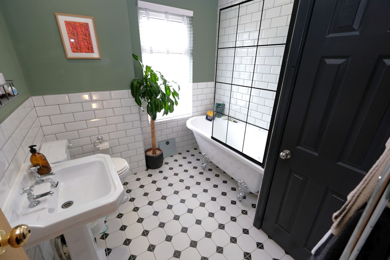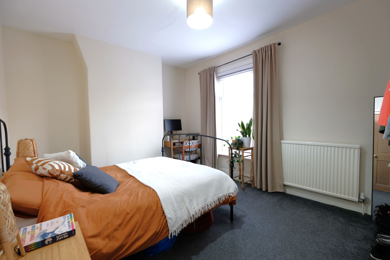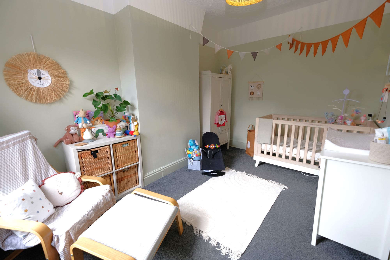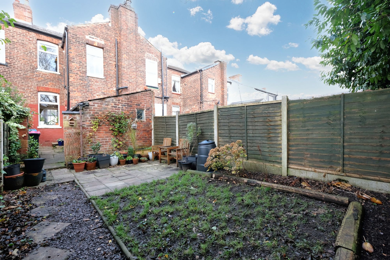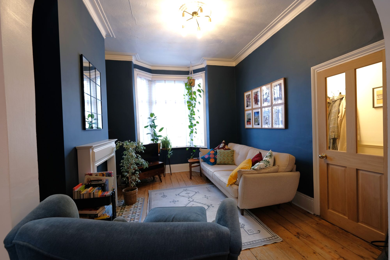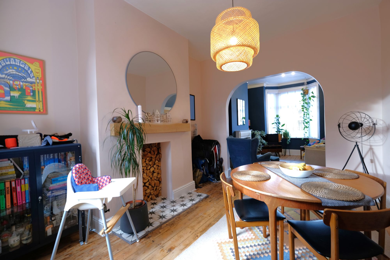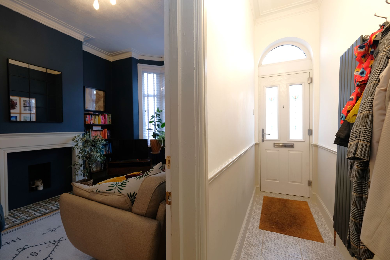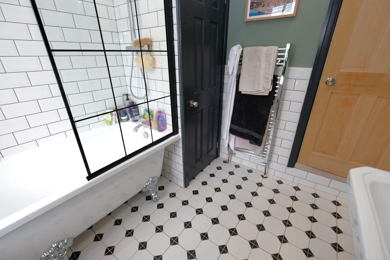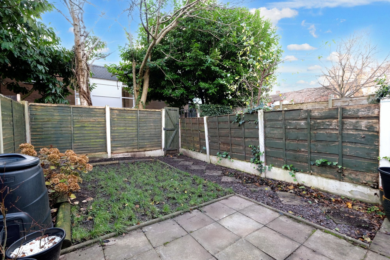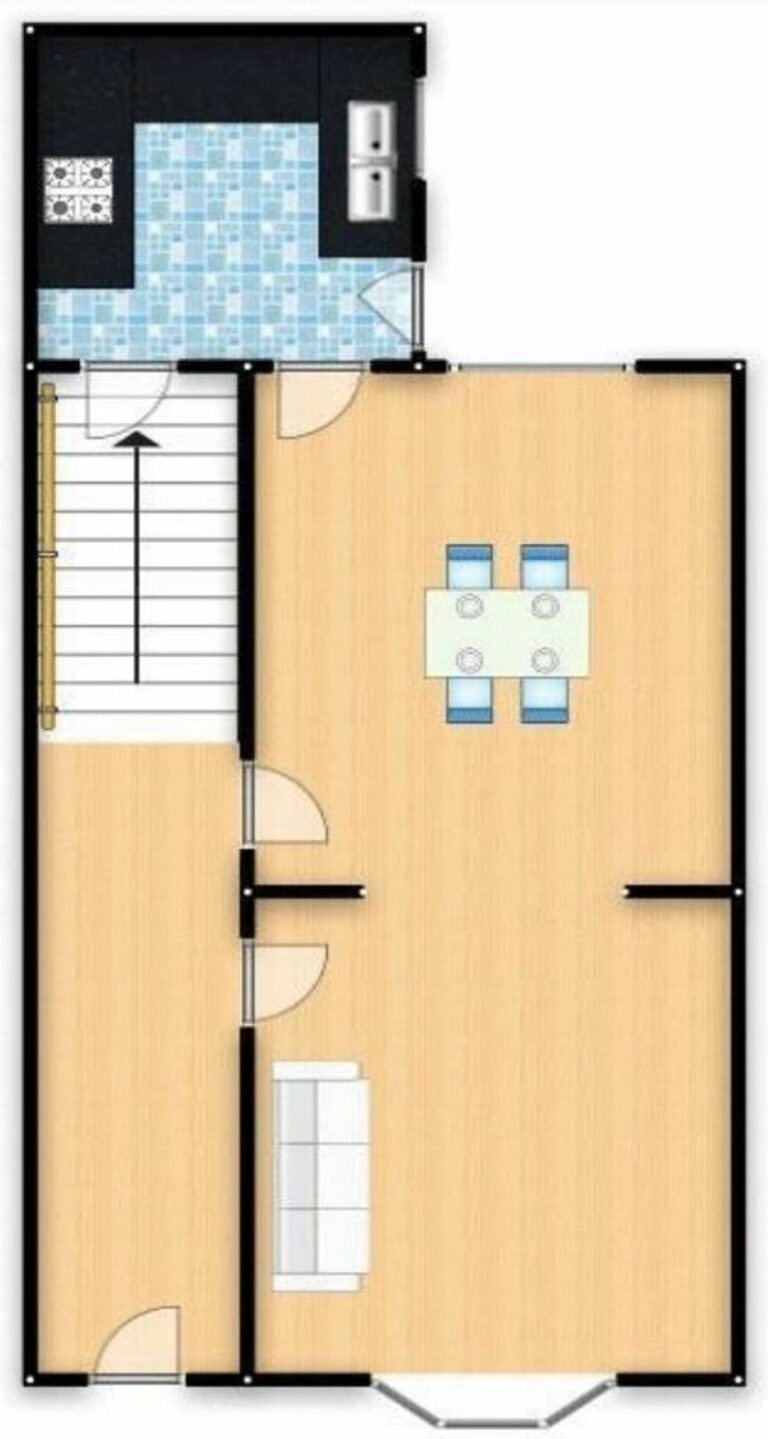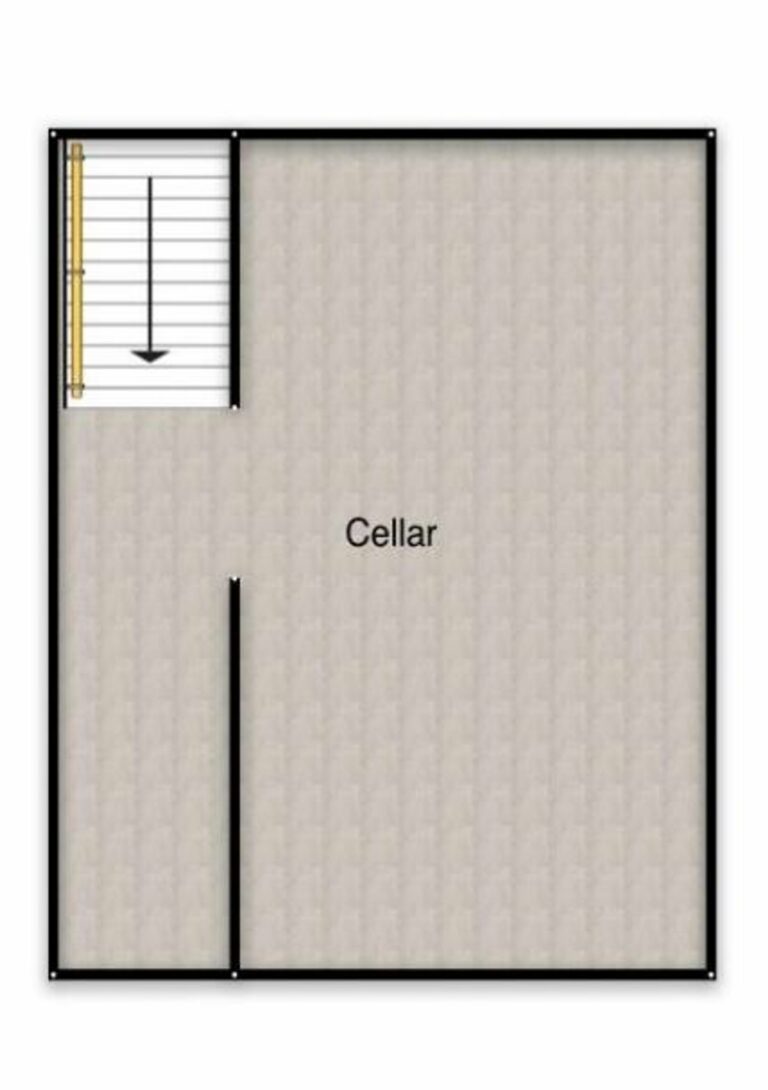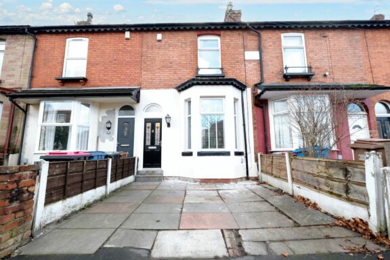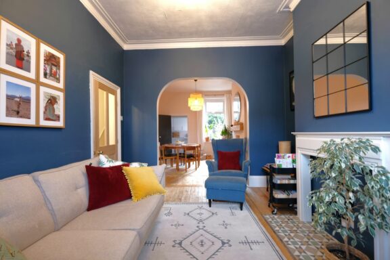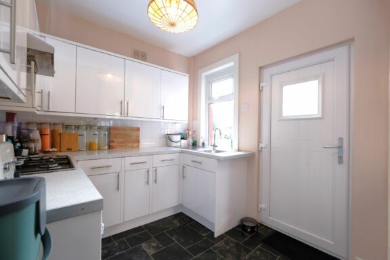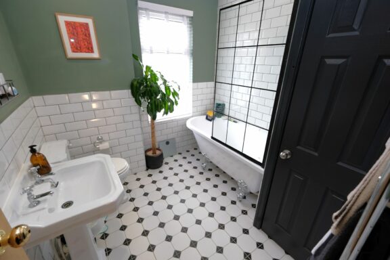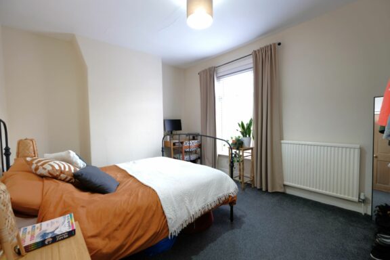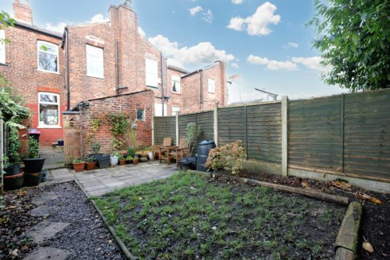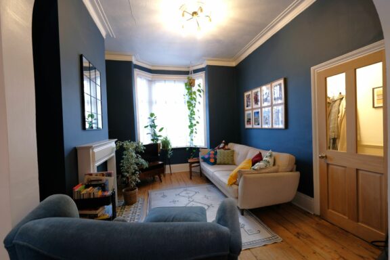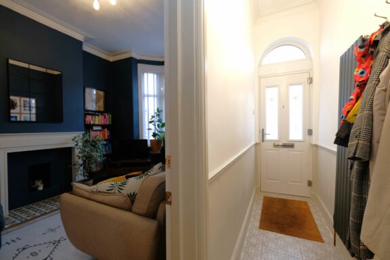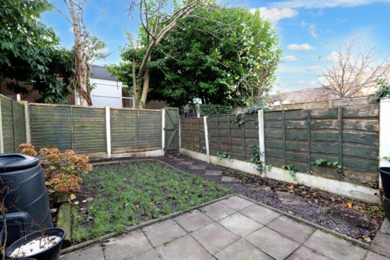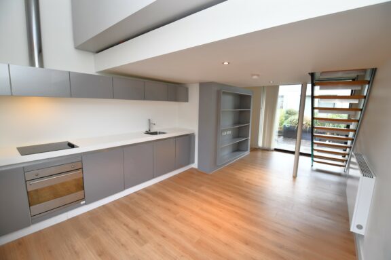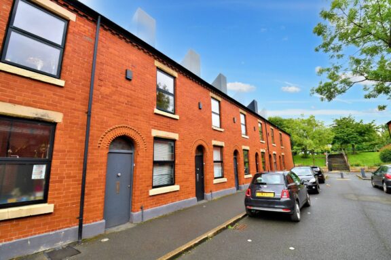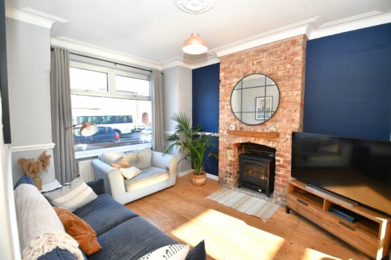
OIRO | a24ebc6d-ec8b-422f-94ba-f64f06e9ac71
£190,000 (OIRO)
Cromwell Road, Eccles, M30
- 2 Bedrooms
- 1 Bathrooms
- 2 Receptions
Stunning and beautifully presented two bedroom mid-terraced property, perfect for first-time buyers. Bay fronted lounge, modern kitchen, generous double bedrooms, traditional bathroom, cellar, storage shed, off-road parking, and well-maintained garden. Great location near transport links and amenities.
Key features
- Beautifully Presented Property
- Perfect First Time Buy
- Bay Fronted Lounge, Open Plan with Spacious Dining Room
- Modern Fitted Kitchen
- Two Generous Double Bedrooms
- Traditional Style Bathroom with Claw foot Bath Tub
- Cellar & External Brick Built Storage Shed, with Electric Points
- Off Road Parking & Well Maintained Garden to the Rear
- Walking Distance to Patricroft Train Station, Bus Routes & Metrolink Lines
- Surrounded by Excellent Amenities
Full property description
Introducing this stunning and beautifully presented two bedroom mid-terraced property, a perfect first-time buy located in a popular residential area.
Upon entering, you are welcomed into the stunning tiled entrance hallway, which leads through to the bay fronted lounge which seamlessly flows into the spacious dining room, creating a delightful space for entertaining family and friends. The open plan design allows for an abundance of natural light to filter through, enhancing the overall ambience of the property.
The modern fitted kitchen boasts a sleek and contemporary design, providing ample storage space, complementing the stylish worktops.
To the first floor, you will find two generous double bedrooms, with high ceilings, providing a relaxing space. The newly fitted traditional style bathroom features a shower over the claw foot bath tub, offering a tranquil space to unwind and pamper oneself.
The property also benefits from a cellar, providing additional storage space, ideal for keeping the living areas clutter-free. Additionally, an external brick built storage shed where electric points are available, offering practicality and convenience.
Outside, the property boasts off-road parking, ensuring secure and convenient parking for residents and visitors alike. The well-maintained garden to the rear adds privacy and tranquillity, creating an idyllic space for outdoor entertainment.
Situated in a prime location, this property is within walking distance to Patricroft Train Station, bus routes, and Metrolink lines, providing excellent connectivity and easy commuting options to nearby towns and cities.
Surrounded by a wide array of amenities, including shops, restaurants, and schools, along with the neighbouring Monton Village, which is just a ten minute walk. This property offers a convenient and comfortable lifestyle to its occupants.
In summary, this beautifully presented two bedroom mid-terraced property is a perfect first-time buy. With its bay fronted lounge, modern fitted kitchen, generous double bedrooms, traditional style bathroom, cellar, external storage shed, off-road parking, and a well-maintained garden, this property ticks all the boxes for those seeking a stunning home ready to move in to. Don't miss out on the opportunity to make this delightful property yours!
Entrance Hallway
Access to the Lounge and stairs to the first floor, wall-mounted radiator and ceiling light point.
Lounge/Diner
Double glazed bay window to the front with a double glazed bay window in the dining room to the rear. Two ceiling light points, two wall mounted radiators, and an open fireplace in the dining room complete with a tiled hearth.
Kitchen
Fitted with a range of wall and base units with complimentary roll top work surface. Integrated stainless steel sink, 4 ring gas hob and electric oven, as well as extractor over. Double glazed window and door to the side, part tiled walls and lino floors, as well as ceiling light point and power points. Access to the Cellar from under-stairs.
Cellar
Fireplace, gas and electric meters, power points and ceiling light point
First Floor Landing
Access to all the rooms on the first floor, loft access, carpeted floors and ceiling light point.
Bathroom
Three piece white suite comprising of low level W.C., pedestal hand wash basin and bath with thermostatic shower over. UPVC double glazed window to the rear, wall-mounted radiator and storage cupboard. Part tiled walls, as well tiled floors and ceiling light point.
Bedroom One
UPVC double glazed window to the front, wall-mounted radiator and carpeted floors. Power points and ceiling light point.
Bedroom Two
Wall-mounted radiator, UPVC double glazed window to the rear and carpeted floors, as well as ceiling light point and power points.
Externally
To the front, a small paved yard with brick-built wall and access gate. To the rear of the property, a well-maintained yard with gravel and paved seating area, access from the side of the property and rear gate, offering privacy and security. Complete with a shed with electric for a tumble dryer
Interested in this property?
Why not speak to us about it? Our property experts can give you a hand with booking a viewing, making an offer or just talking about the details of the local area.
Have a property to sell?
Find out the value of your property and learn how to unlock more with a free valuation from your local experts. Then get ready to sell.
Book a valuationLocal transport links
Mortgage calculator
