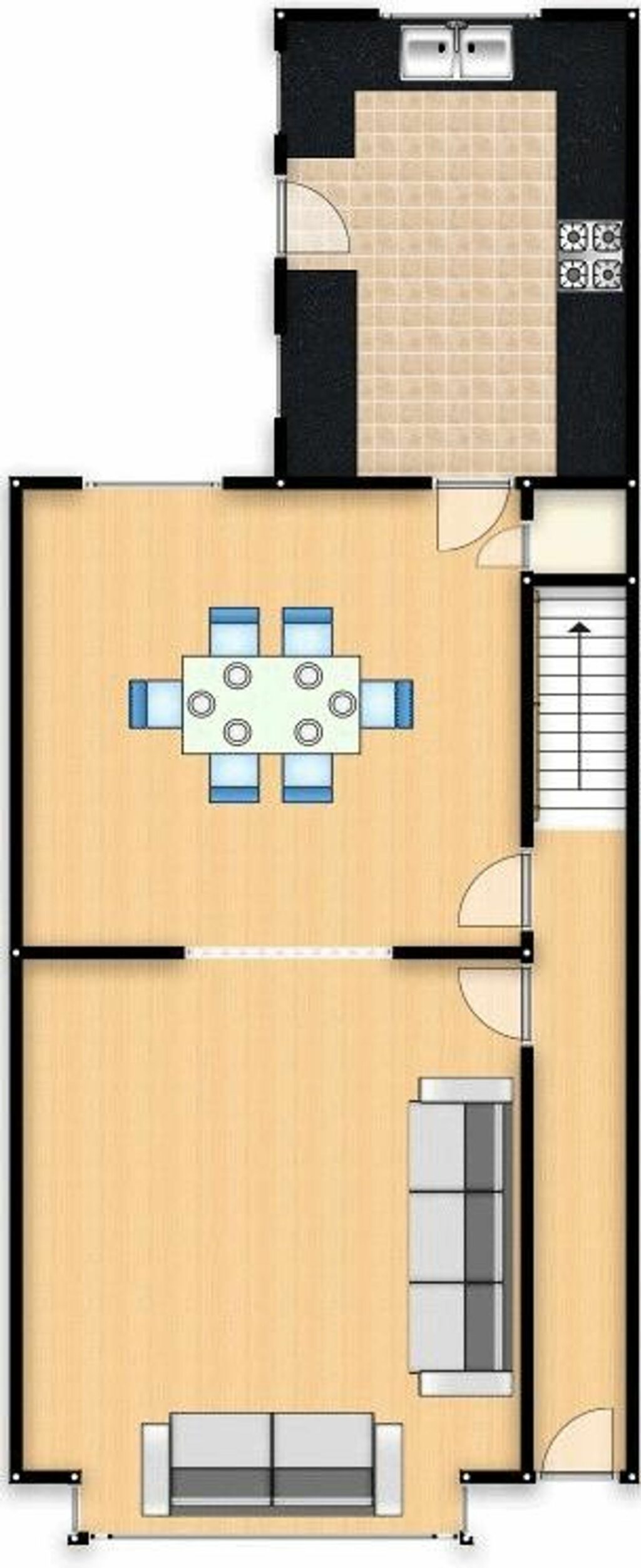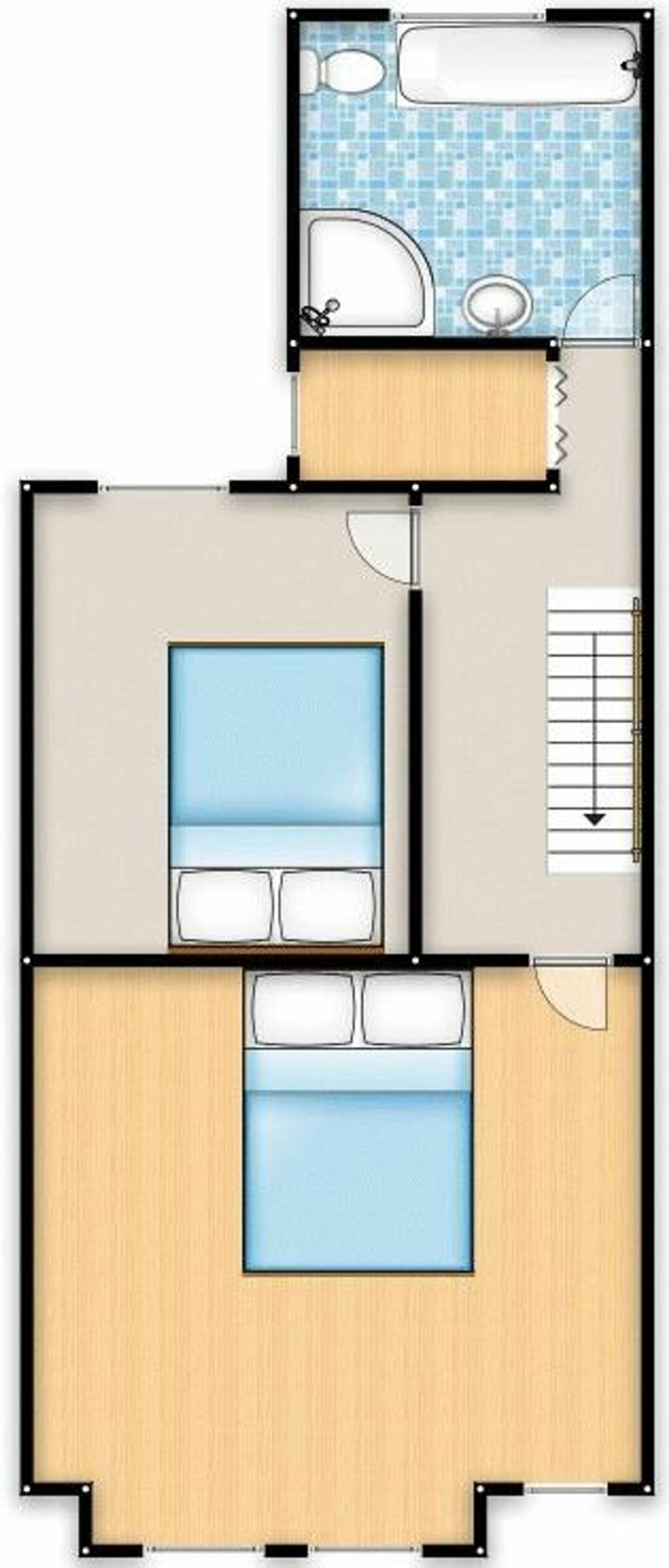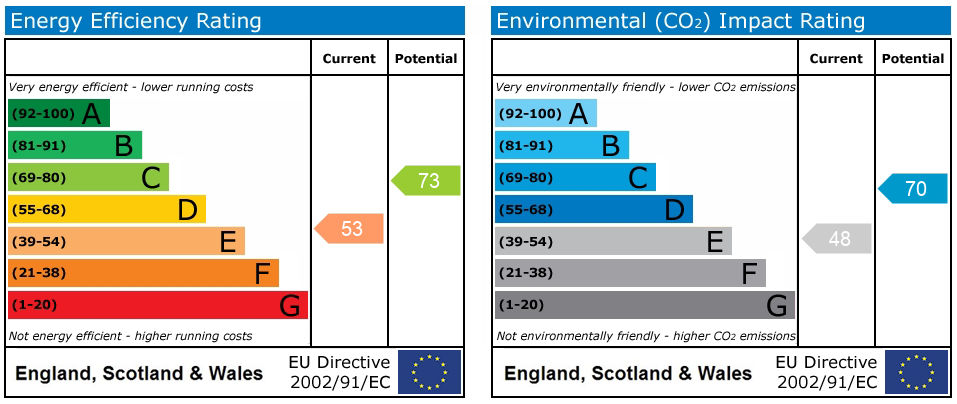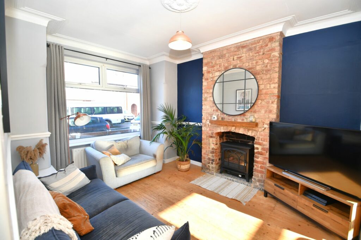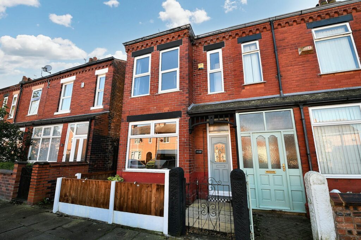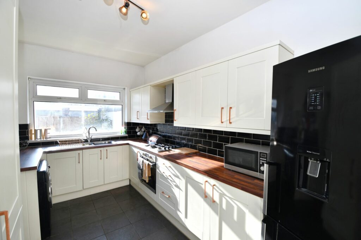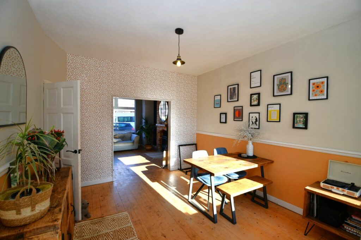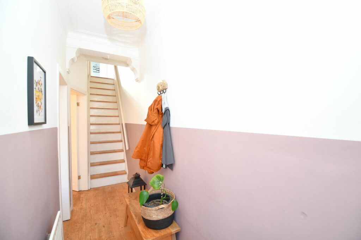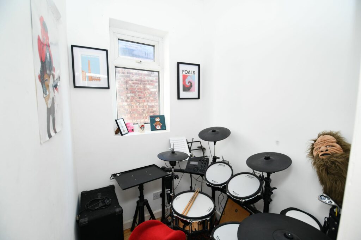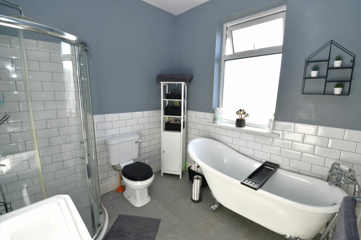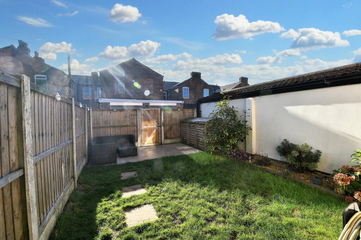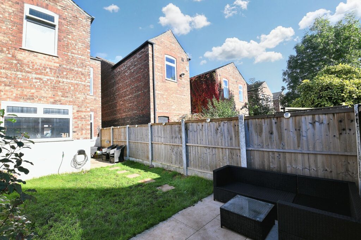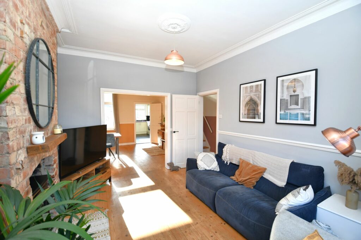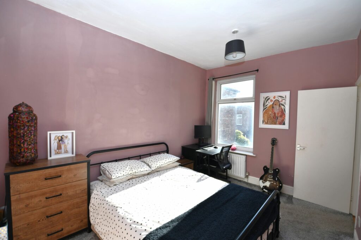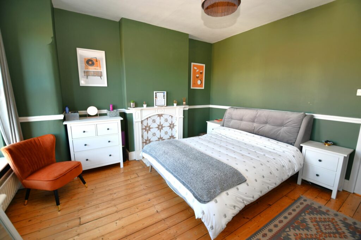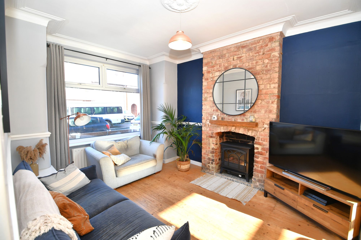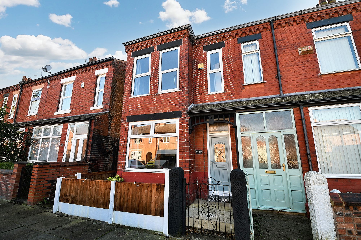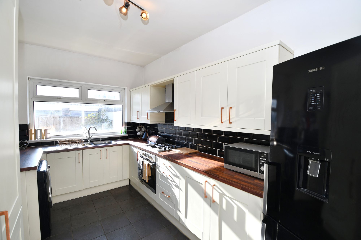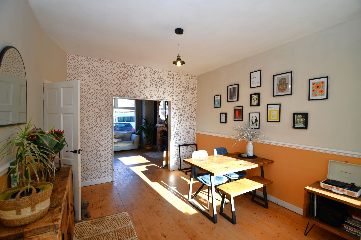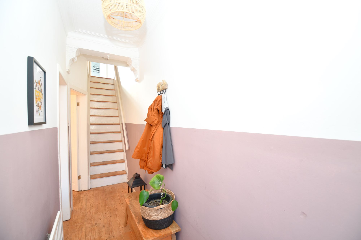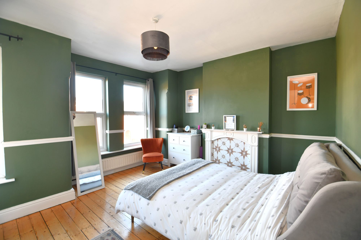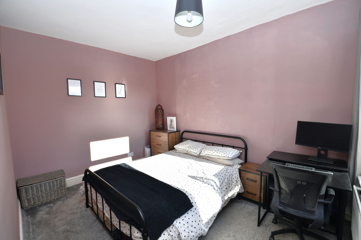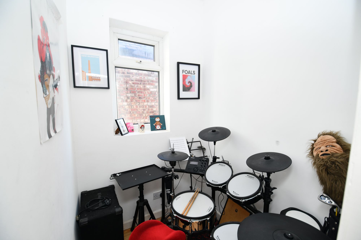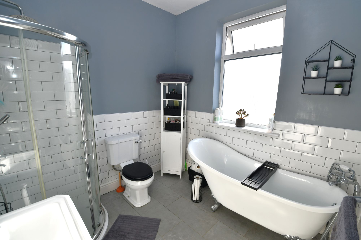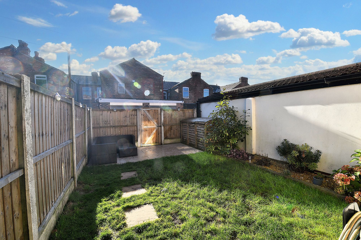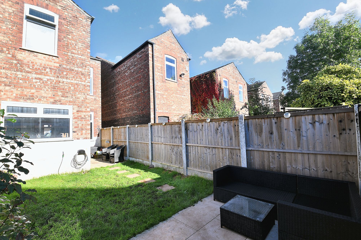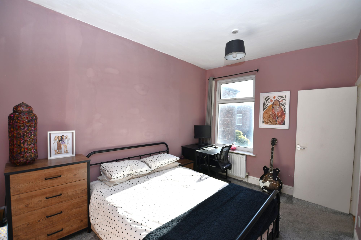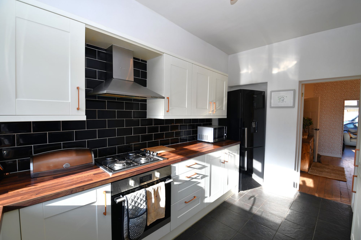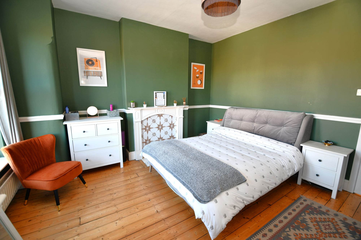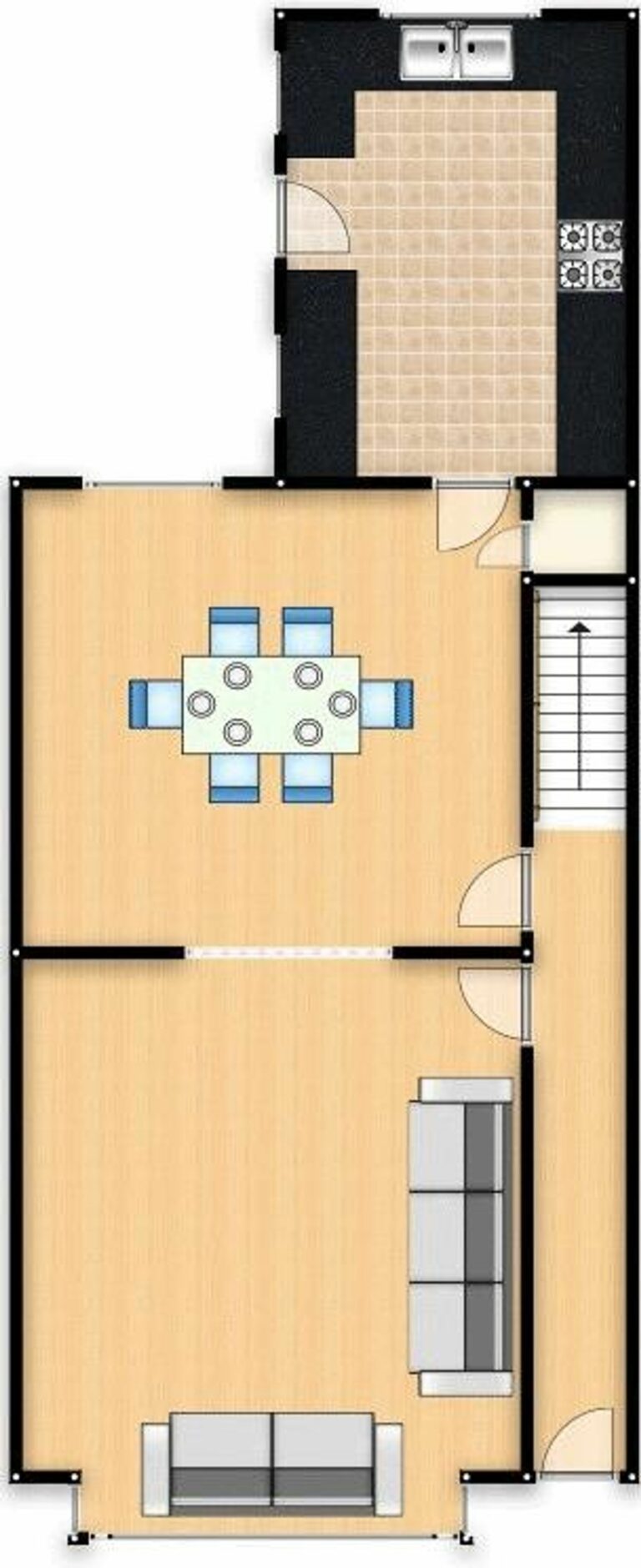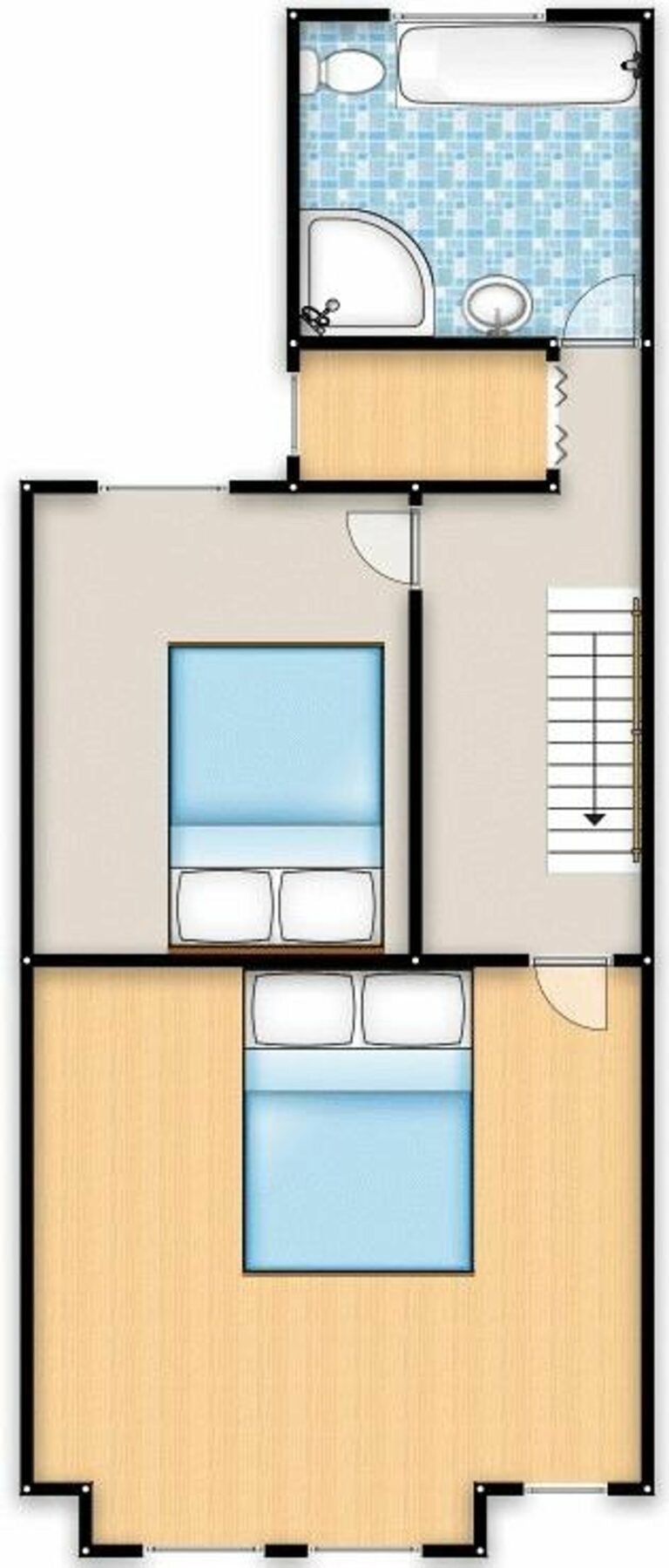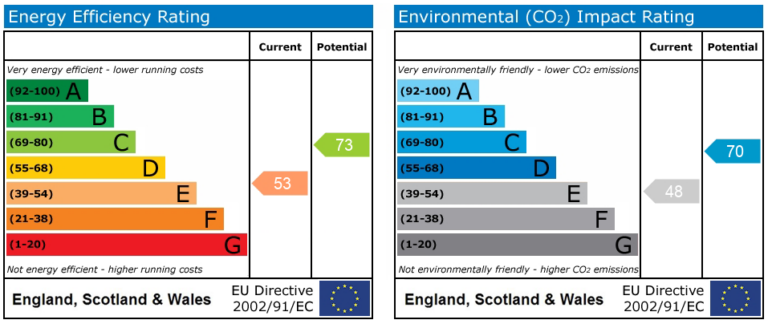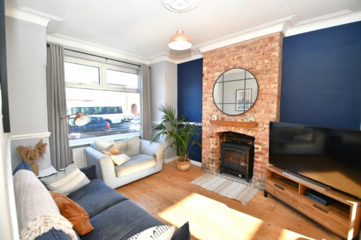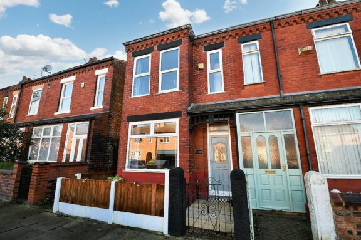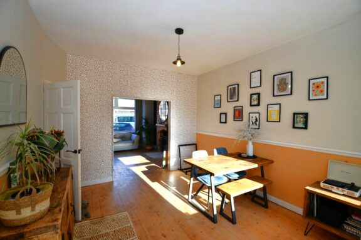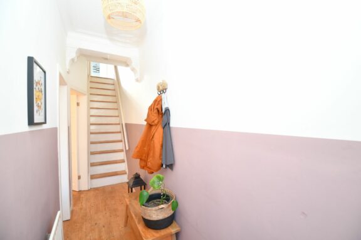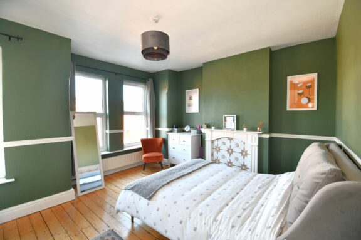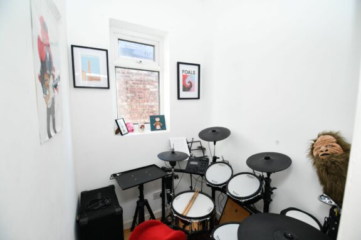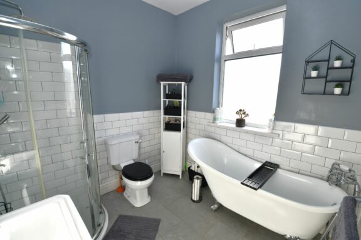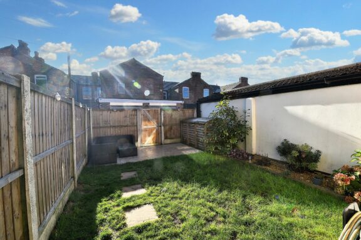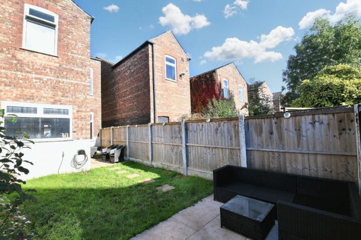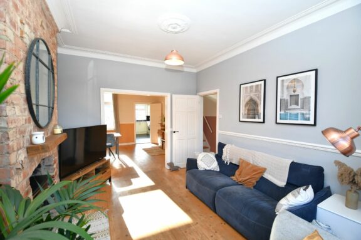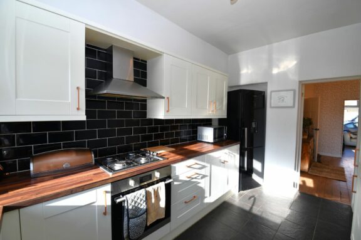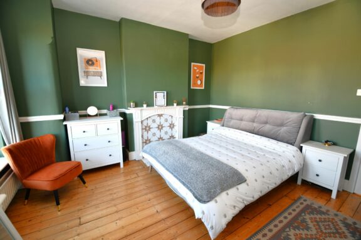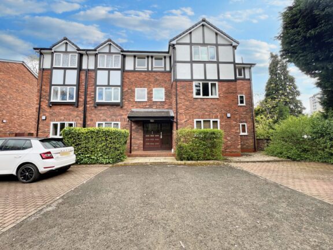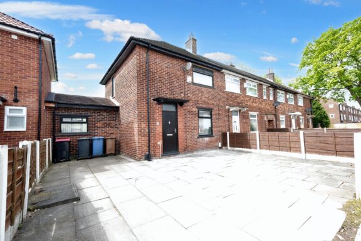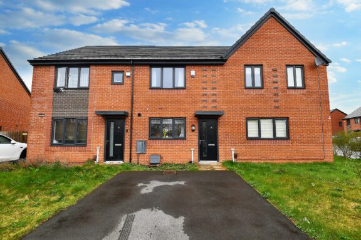
Offers Over | 734f8c57-97bf-426a-9a85-1201da7ff088
£225,000 (Offers Over)
Anson Street, Eccles, M30
- 2 Bedrooms
- 1 Bathrooms
- 2 Receptions
** WALKING DISTANCE TO MONTON VILLAGE ** Take a look at this BEAUTIFULLY PRESENTED TWO BEDROOM HOME! The property has been finished to a HIGH STANDARD...
Key features
- Walking distance to Monton Village
- Gas central heated and double glazed throughout
- Stunning four-piece bathroom suite complete with a free-standing bath
- Perfect for first time buyers
- Sun-drenched rear garden
- Beautifully presented throughout
- Two double bedrooms and an office
Full property description
** WALKING DISTANCE TO MONTON VILLAGE ** Take a look at this BEAUTIFULLY PRESENTED TWO BEDROOM HOME! The property has been finished to a HIGH STANDARD and is a must view to be fully appreciated! The property benefits from a large fitted kitchen, STUNNING FITTED FOUR-PIECE BATHROOM (complete with a free-standing bath), TWO RECEPTION ROOMS, and a SUN-DRENCHED REAR GARDEN! To the ground floor there is a welcoming hallway, bay-fronted lounge, dining room and a spacious kitchen. To the first floor there are two double bedrooms, office space and the stunning fitted bathroom. The property is gas central heated and double glazed throughout. Externally to the rear there is a good size laid to lawn garden. Located close to Monton Village and excellent transport links. This would be perfect for first time buyers. Call the office to arrange your viewing!
Hallway
uPVC entrance door to the front, ceiling light point, wall-mounted radiator and wooden flooring.
Lounge
Dimensions: 10' 8'' x 13' 10'' (3.24m x 4.21m). Double glazed bay window to the front, ceiling light point, wall-mounted radiator, gas fire and wooden flooring.
Kitchen
Dimensions: 13' 4'' x 8' 8'' (4.07m x 2.63m). Fitted with a range of wall and base units with complimentary roll top work surfaces and integrated stainless steel sink and drainer unit. Integrated four ring gas hob and oven, space for a washing machine, space for a fridge/freezer and tiled flooring. Two double glazed windows to the side, ceiling light point, double glazed window to the rear and wall-mounted radiator.
Dining Room
Dimensions: 12' 11'' x 11' 4'' (3.94m x 3.45m). Double glazed window to the rear, ceiling light point, wall-mounted radiator, under stairs storage space and wooden flooring.
First Floor Landing
Ceiling light point, loft hatch and wooden flooring.
Bedroom One
Dimensions: 13' 9'' x 14' 8'' (4.18m x 4.46m). Three double glazed windows to the front, ceiling light point, wall-mounted radiator and wooden flooring.
Bedroom Two
Dimensions: 9' 4'' x 12' 11'' (2.84m x 3.94m). Double glazed window to the rear, ceiling light point, wall-mounted radiator and carpeted floors.
Office
Dimensions: 5' 7'' x 4' 11'' (1.70m x 1.50m). Double glazed window to the side, ceiling light point, wall-mounted radiator and wooden flooring.
Family Bathroom
Dimensions: 7' 11'' x 8' 6'' (2.41m x 2.59m). Fitted four piece bathroom suite comprising of low level WC, pedestal hand wash basin, bath and a shower cubicle. Double glazed window to the rear, ceiling light point, wall-mounted towel radiator, tiled splashbacks and tiled flooring.
Externally
To the front is a small flagged garden set behind a low lying brick built wall and gate. To the rear there is a good size laid to lawn garden which benefits from the sun for most of the day.
Interested in this property?
Why not speak to us about it? Our property experts can give you a hand with booking a viewing, making an offer or just talking about the details of the local area.
Have a property to sell?
Find out the value of your property and learn how to unlock more with a free valuation from your local experts. Then get ready to sell.
Book a valuationLocal transport links
Mortgage calculator
