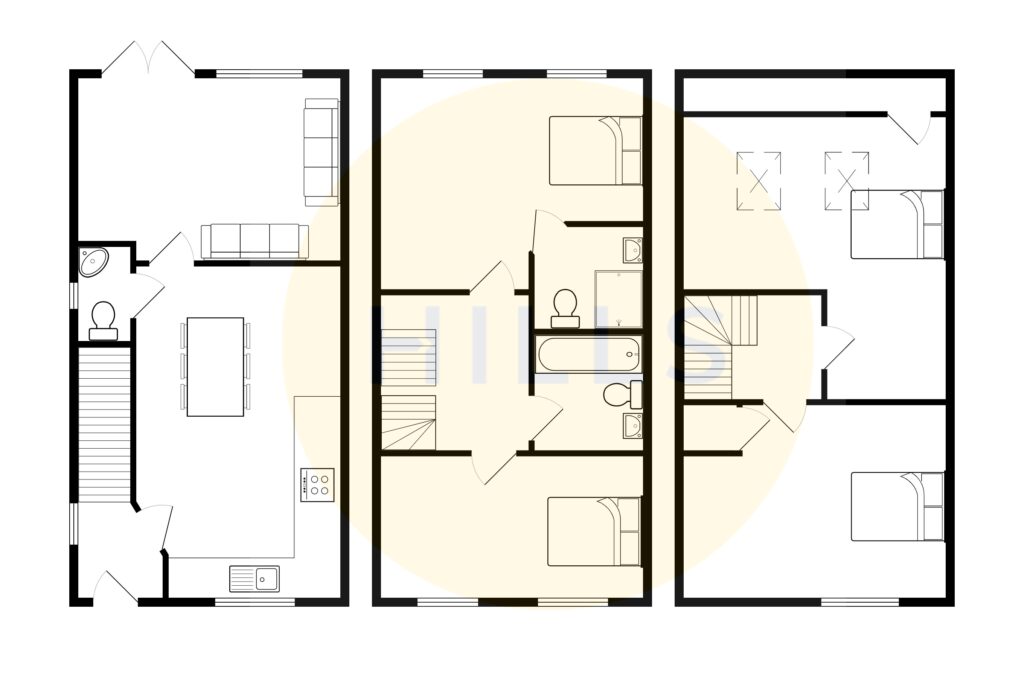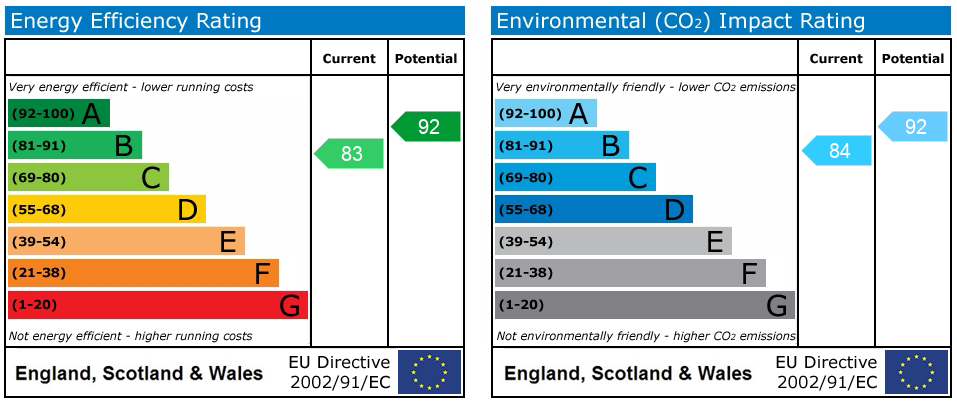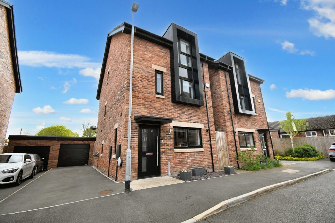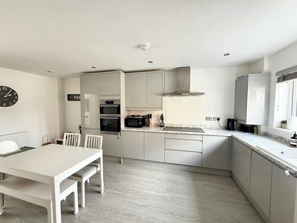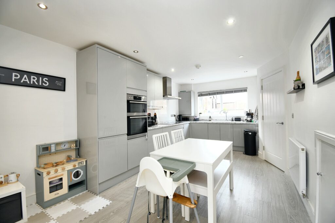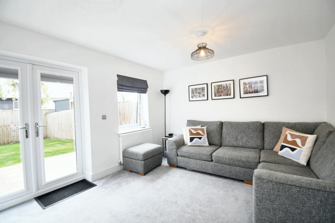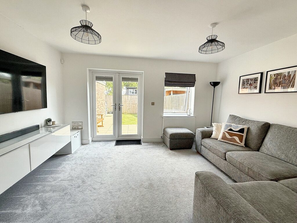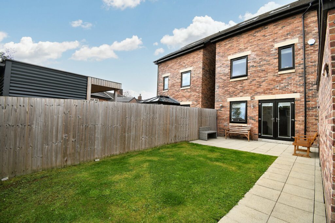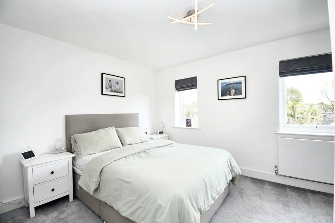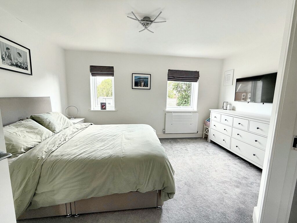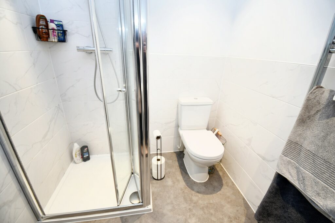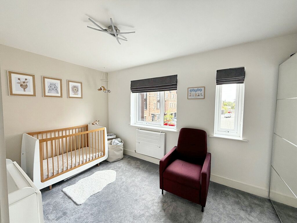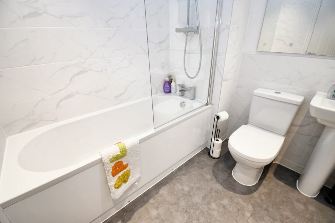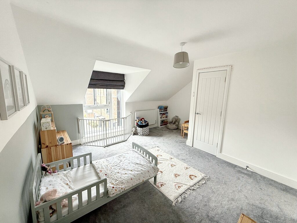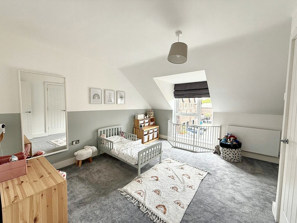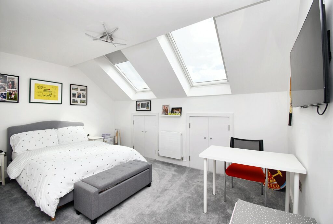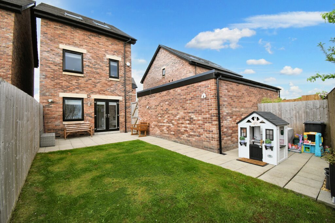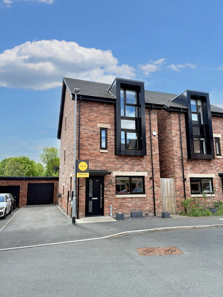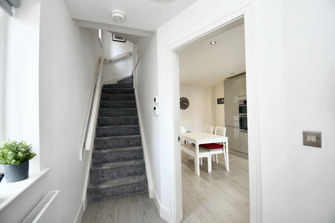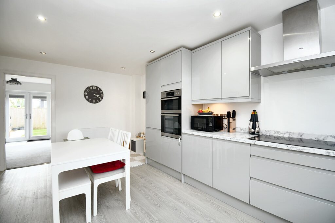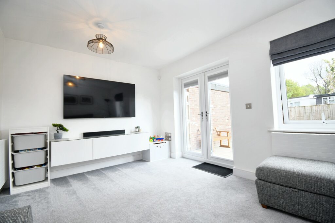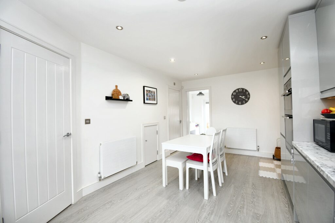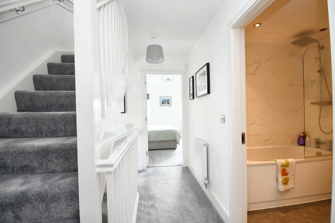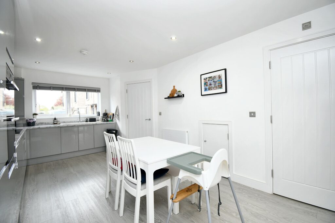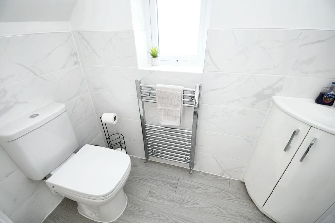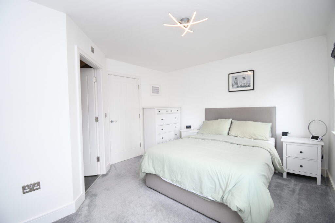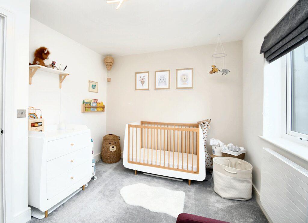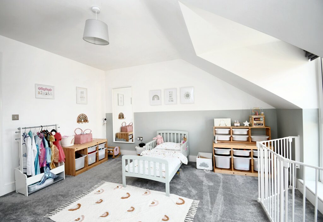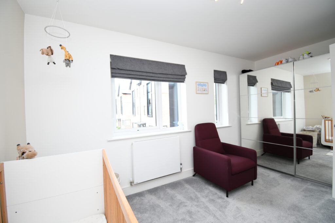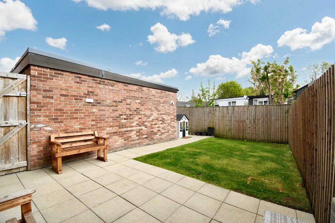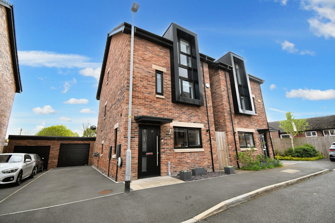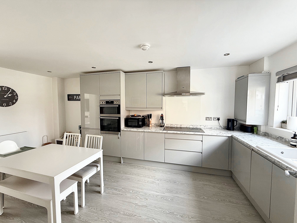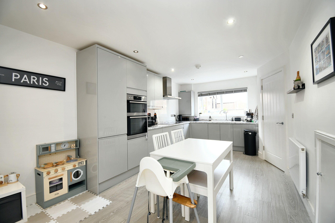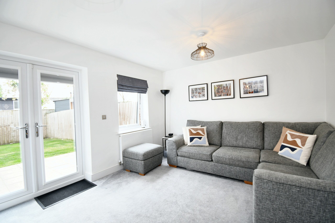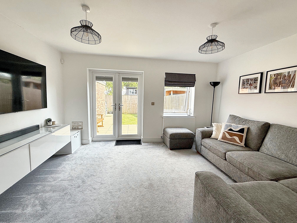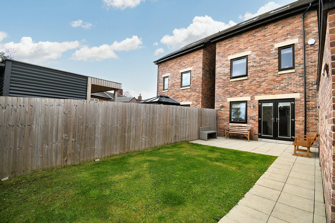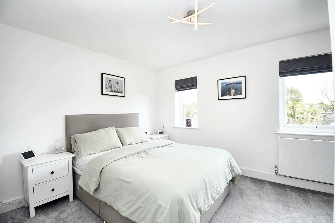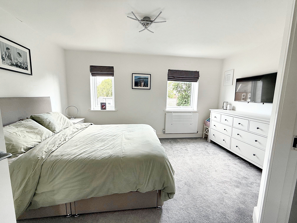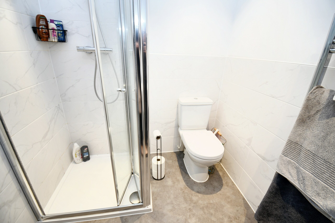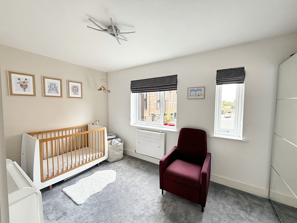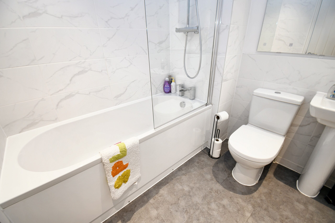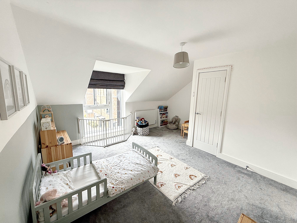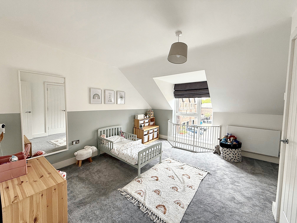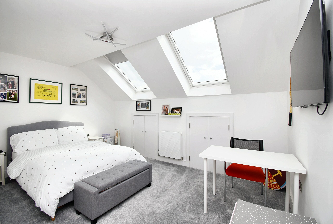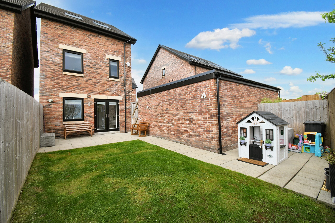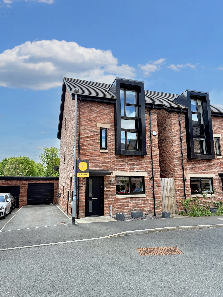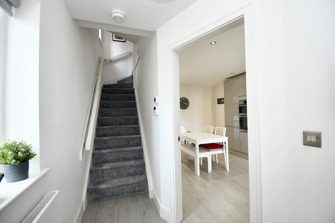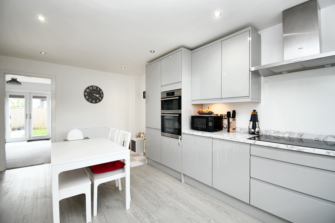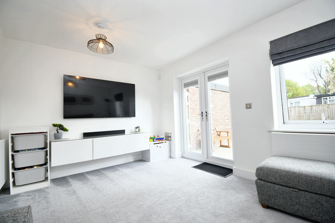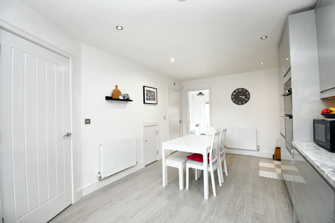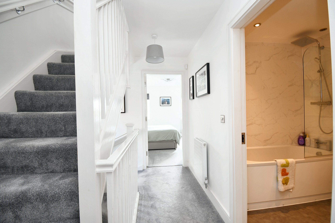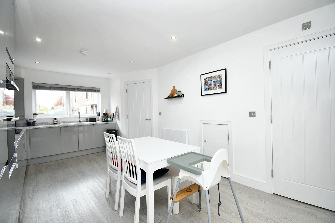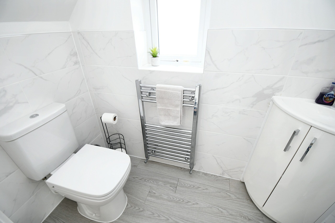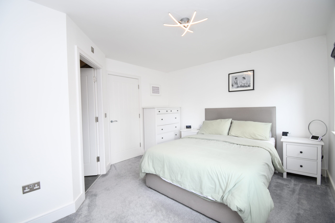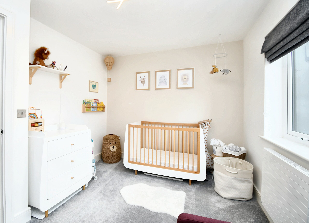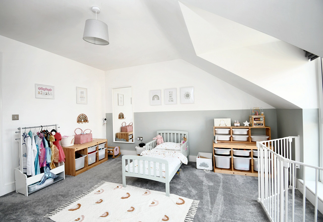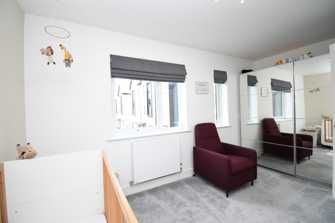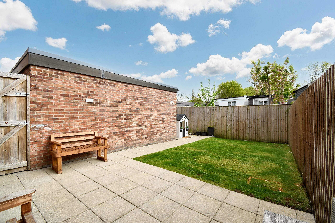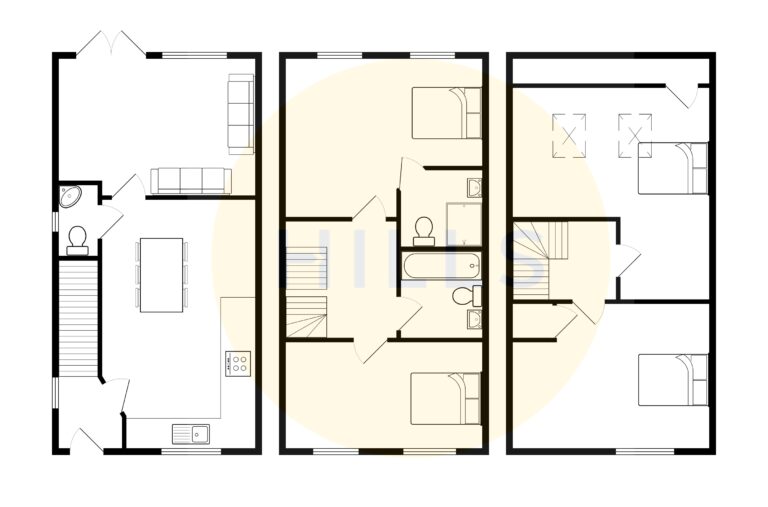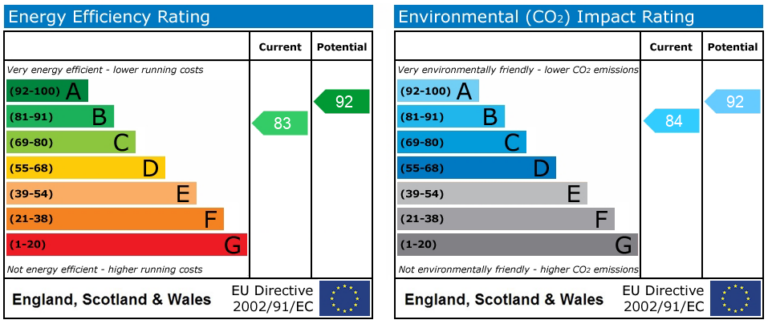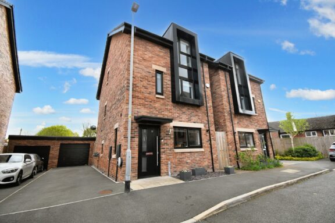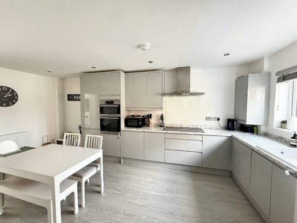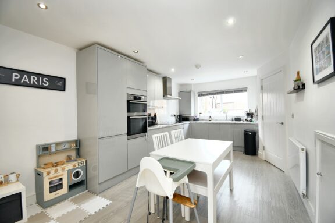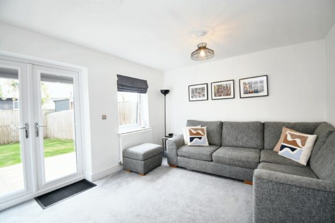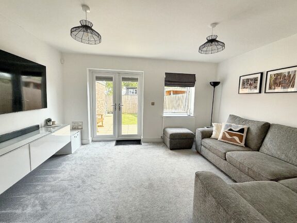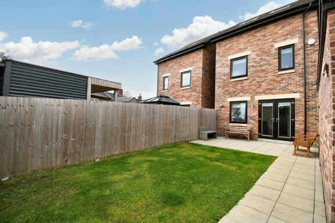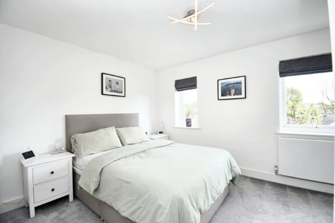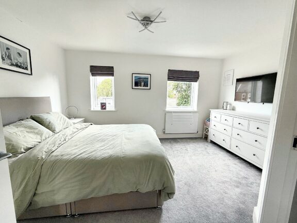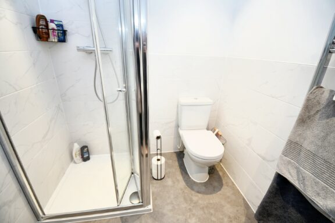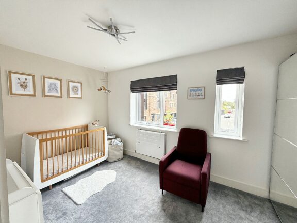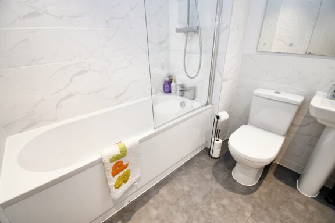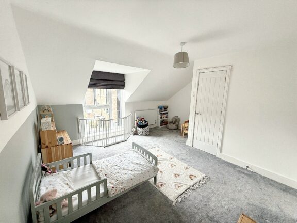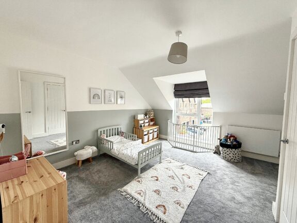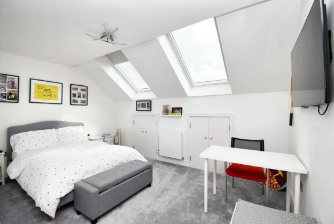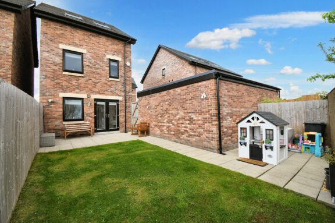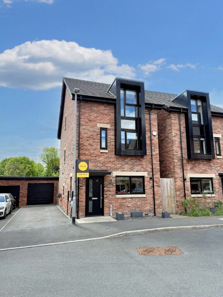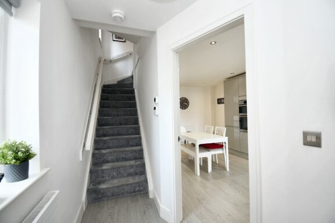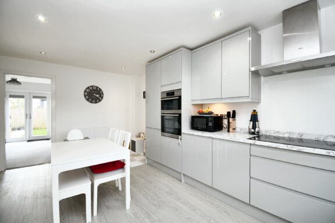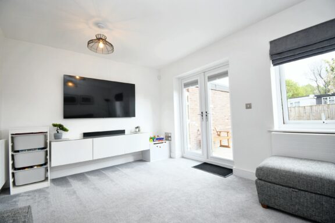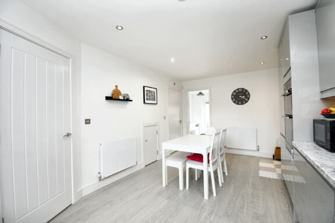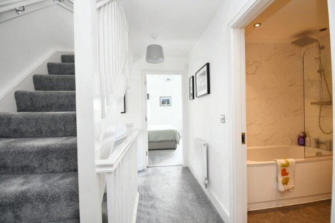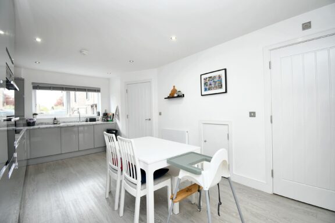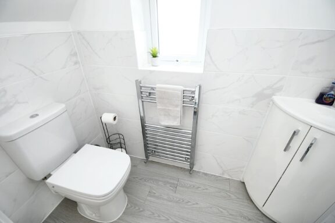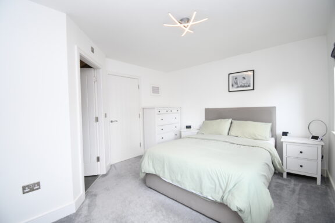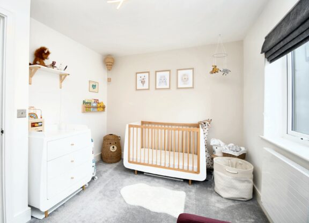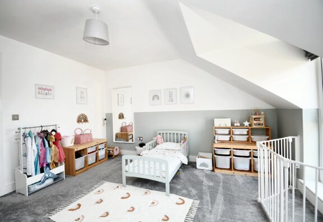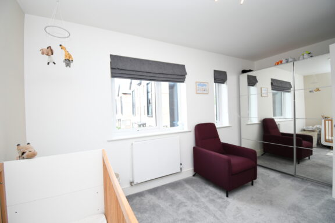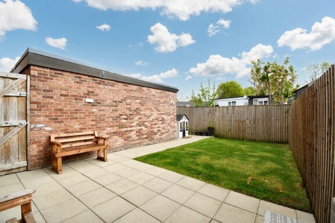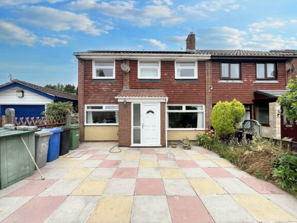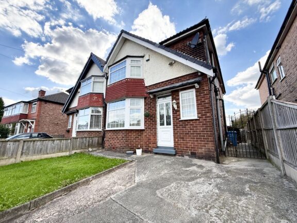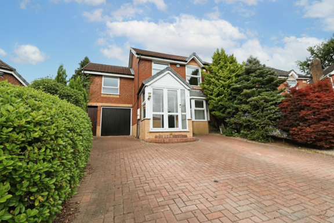
Offers in Excess of | dacf16c3-dd9d-4393-aab0-b9df91e75195
£460,000 (Offers in Excess of)
Crimson Gardens, Eccles, M30
- 4 Bedrooms
- 3 Bathrooms
- 2 Receptions
Beautiful modern build detached family home in Monton Village. Open plan kitchen/dining, four double bedrooms, south facing garden, off-road parking. Close to shops, bars, schools.
- Property type House
- Council tax Band: E
- Tenure Freehold
Key features
- Fabulous Family Home, Situated on a Quiet Cul De Sac in the Heart of Monton Village
- Modern Build, with High Specification Finish Laid over Three Floors
- Family Lounge & Modern Fitted Kitchen and Dining Space with Integrated Appliances
- Four Generous Double Bedrooms
- Family Bathroom, En Suite to Master & Guest W.C.
- South Facing, Low Maintenance Rear Garden
- Off Road Parking for Multiple Cars, Electric Charging Point & Detached Garage
- Within Catchment for Highly Sought After Schooling
- Surrounded by a Plethora of Amenities & Transport Links
Full property description
Beautiful modern build detached family home, laid over three floors, situated at the top of a cul de sac in the heart of Monton Village.
Stepping inside this lovely home, the entrance hallway flows through to the sleek, open plan fitted kitchen and dining space boasting ample storage and integrated appliances. Adjacent to the kitchen is the bright and airy family lounge wit French doors overlooking the south facing rear garden. Completing the ground floor is the guest w.c. adding a touch of convenience to this family home.
Moving to the upper two floors you will find the four spacious double bedrooms. The first floor hosting the master along with the modern en suite bathroom, continuing down the landing, the second double, the two rooms divided by the timeless white three piece family bathroom suite.
Heading to the second and final floor is two further spacious double bedrooms, one flooded with light beaming through the Velux windows and the other benefitting from a floor to ceiling window and a fitted closet.
Externally this property offers off road parking for multiple cars along with an electrical charging point. And gated access to the sun drenched, south facing rear garden with a paved seating area and well maintained lawn.
This property is located in a highly sought after Monton Village, just a short walk to the shops, bars and restaurants as well as being surrounded by beautiful scenic walks. The property falls perfectly in catchment for the Monton Green Primary.
Entrance Hallway
Entered via a composite front door. Complete with a ceiling light point, double glazed window and luxury vinyl tile flooring.
Lounge
Complete with two ceiling light points, double glazed window and two wall mounted radiators. Fitted with carpet flooring.
Kitchen / Diner
Featuring complementary wall and base units with composite sink. Integral fridge freezer, dishwasher, washing machine, electric hob with stainless steel extractor, oven and grill. Complete with ceiling spotlights, double glazed window and two wall mounted radiators. Fitted with luxury vinyl tile flooring. Storage cupboard and boiler.
Downstairs W.C.
Featuring a two piece suite including hand wash basin and W.C. Complete with ceiling spotlights, double glazed window and heated towel rail. Fitted with luxury vinyl tile flooring.
Landing
Complete with a ceiling light point, double glazed window and wall mounted radiator. Fitted with carpet flooring.
Bedroom One
Complete with a ceiling light point, two double glazed windows and wall mounted radiator. Fitted with carpet flooring.
En suite
Featuring a three piece suite including a shower cubicle, hand wash basin and W.C. Complete with ceiling spotlights, heated towel rail and luxury vinyl tile flooring.
Bedroom Four
Complete with a ceiling light point, two double glazed windows and wall mounted radiator. Fitted with carpet flooring.
Bathroom
Featuring a three piece suite including a bath with shower over, hand wash basin and W.C. Complete with ceiling spotlights, heated towel rail, part tiled walls and luxury vinyl tile flooring.
Landing
Complete with a ceiling light point, double glazed window and carpet flooring. Access to a boarded loft via a dropdown ladder.
Bedroom Two
Complete with a ceiling light point, double glazed window and wall mounted radiator. Fitted with carpet flooring. Storage cupboard.
Bedroom Three
Complete with a ceiling light point, two Velux windows and wall mounted radiator. Fitted with carpet flooring. Double storage cupboard.
External
Single garage providing off road parking and electric charge point. To the rear of the property is a fence enclosed garden with paved patio and lawn. Gated side access.
Interested in this property?
Why not speak to us about it? Our property experts can give you a hand with booking a viewing, making an offer or just talking about the details of the local area.
Have a property to sell?
Find out the value of your property and learn how to unlock more with a free valuation from your local experts. Then get ready to sell.
Book a valuationLocal transport links
Mortgage calculator
