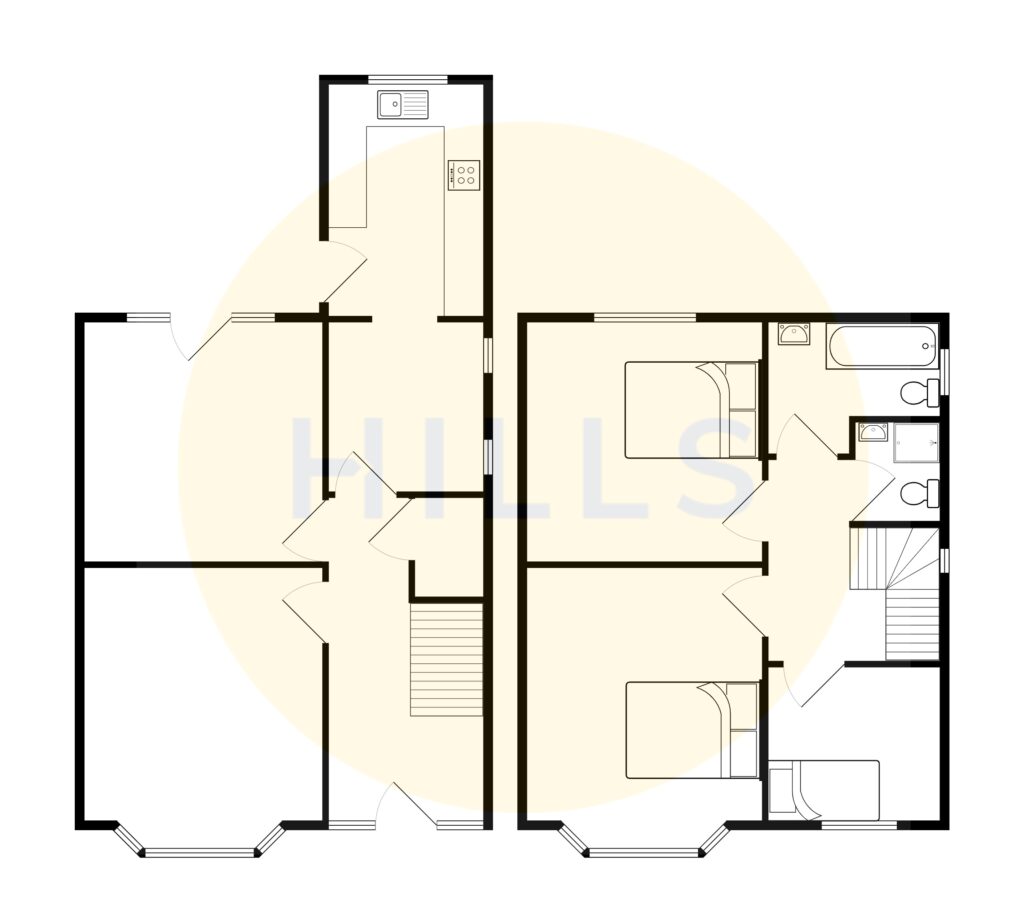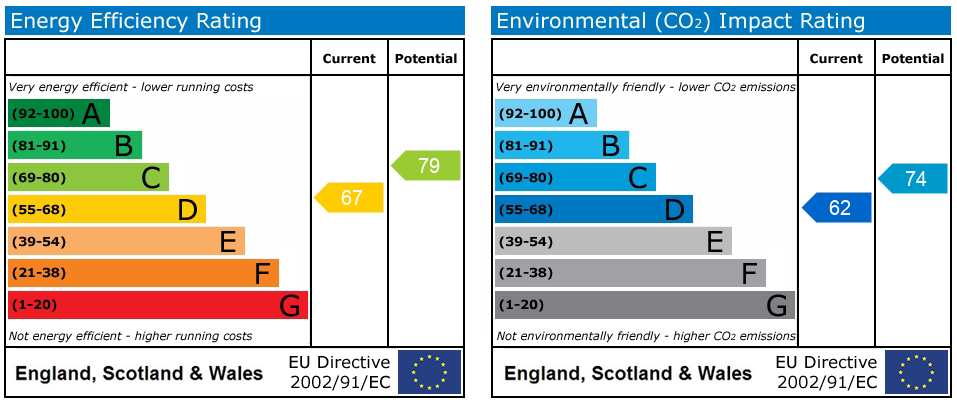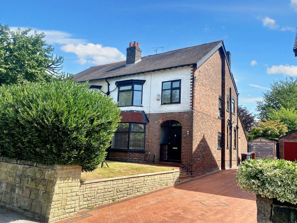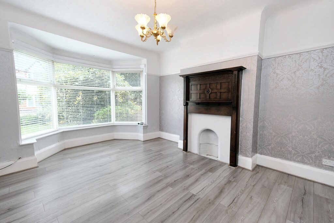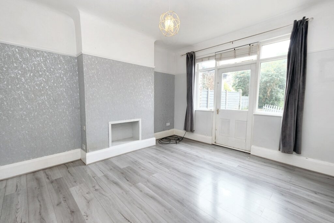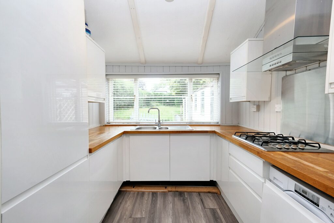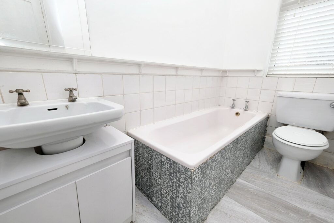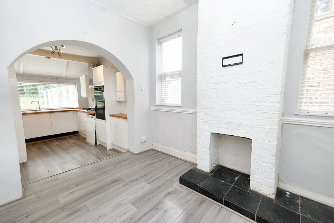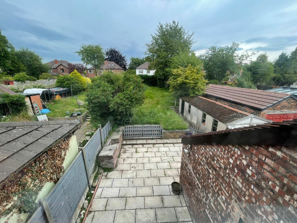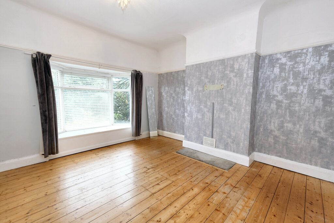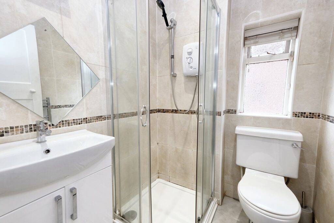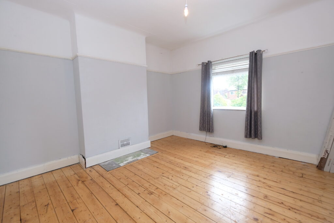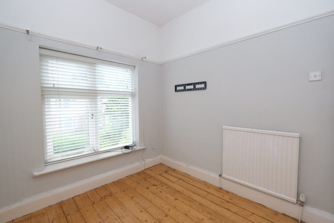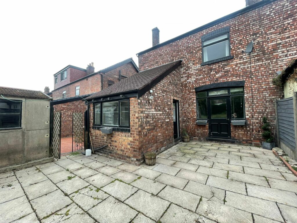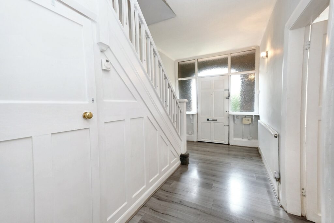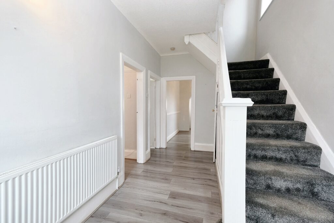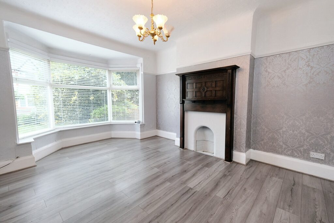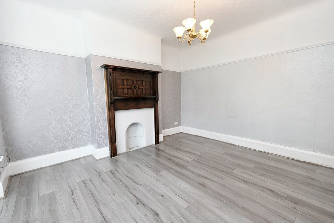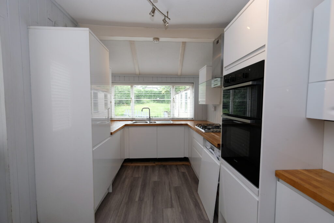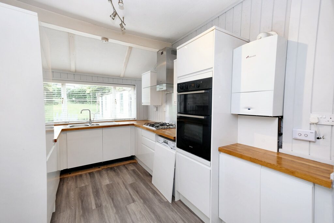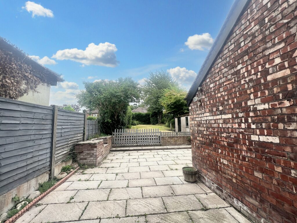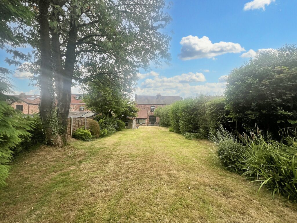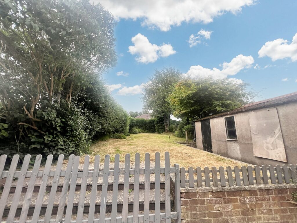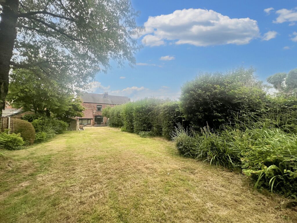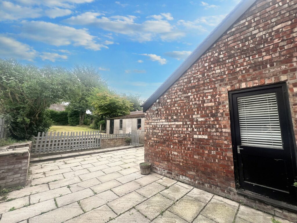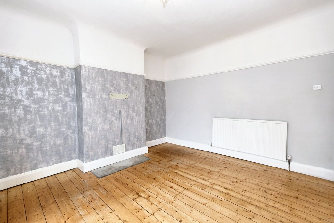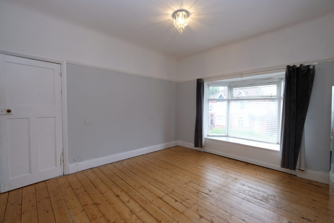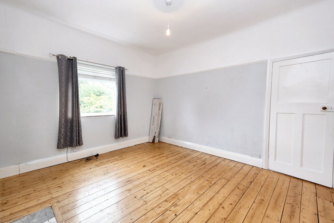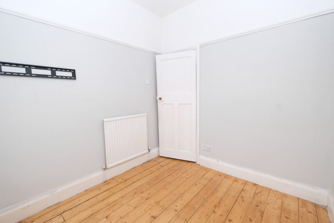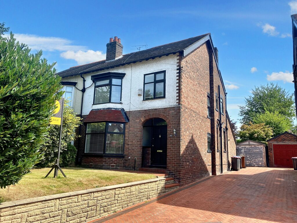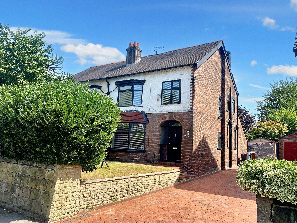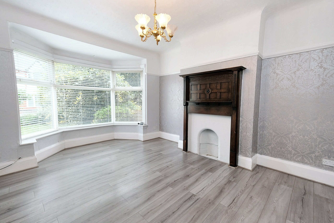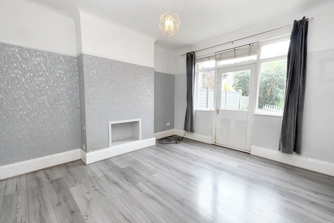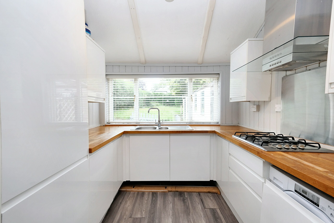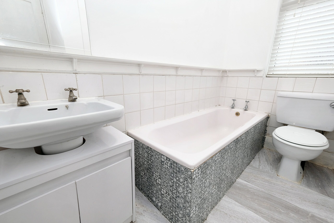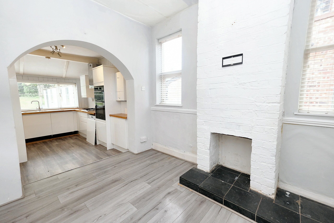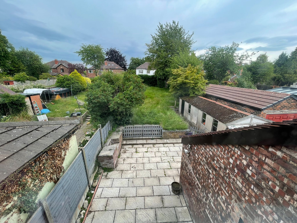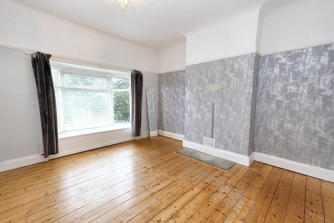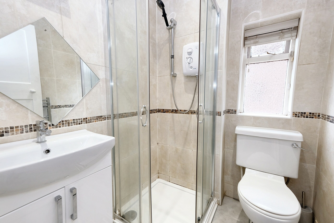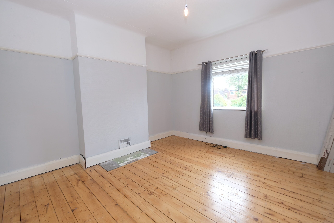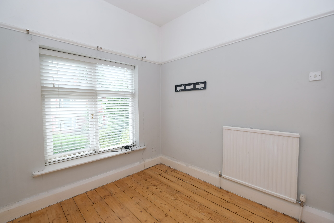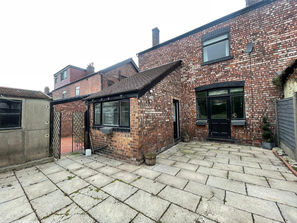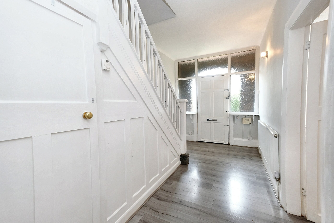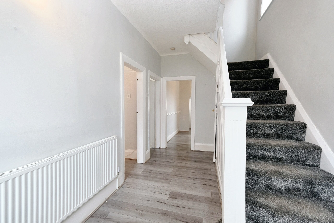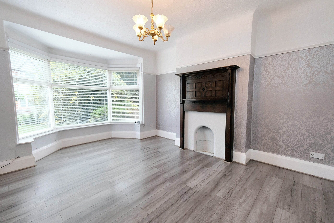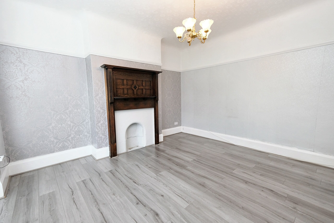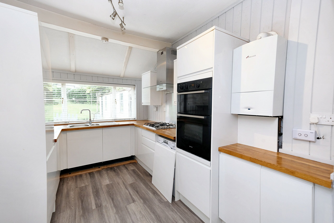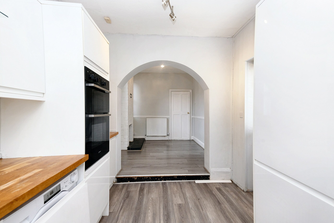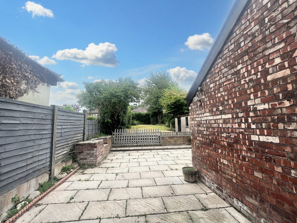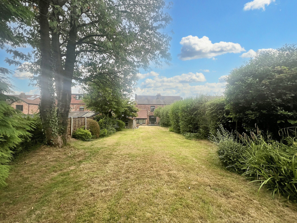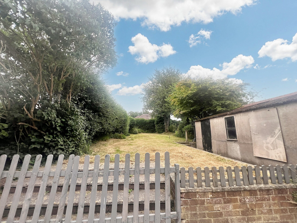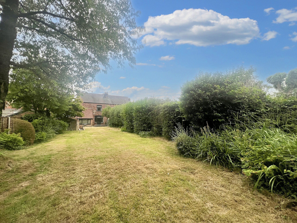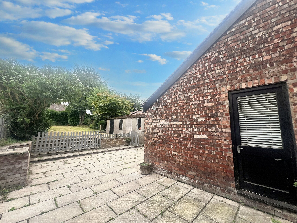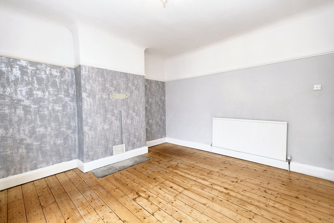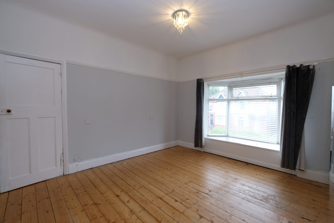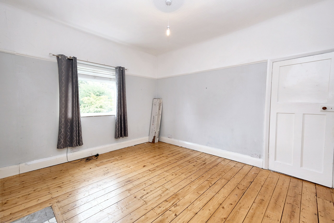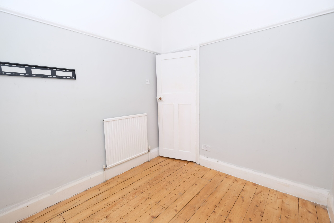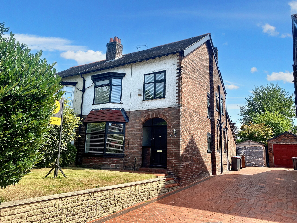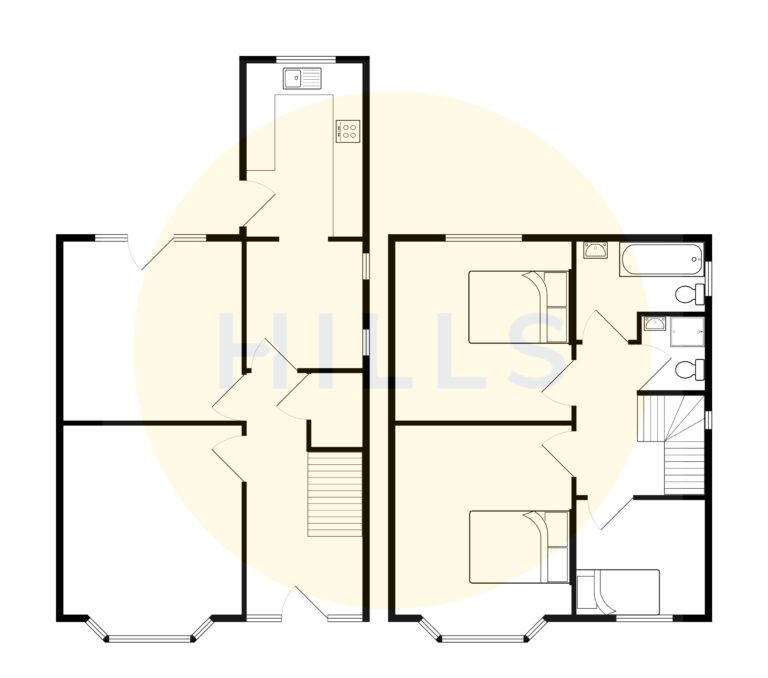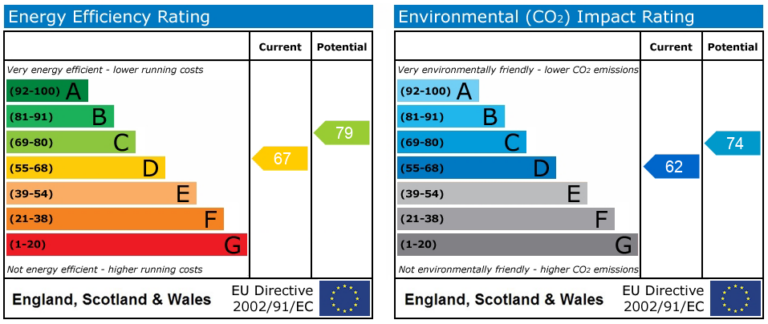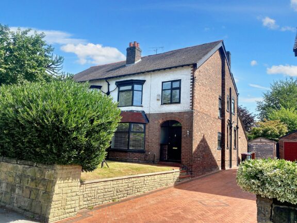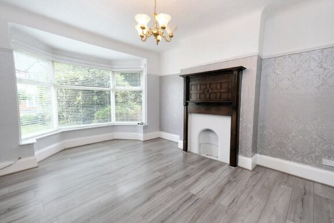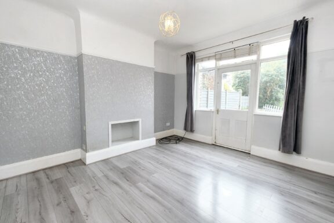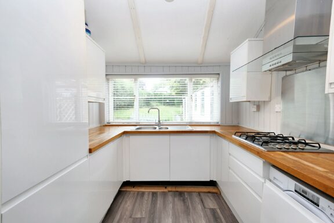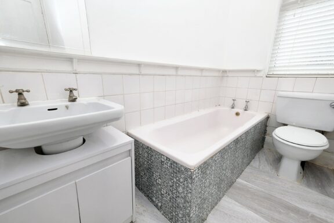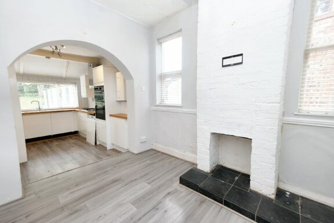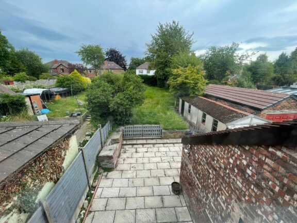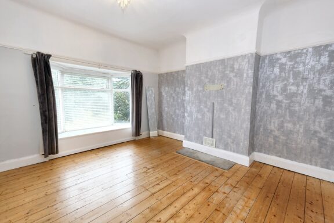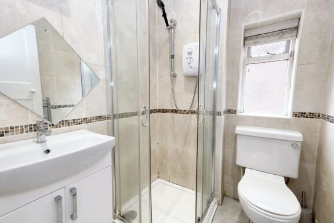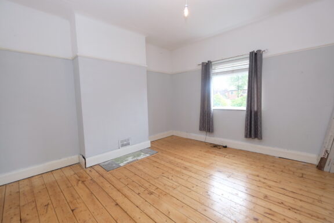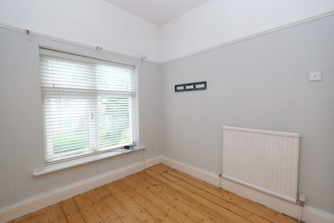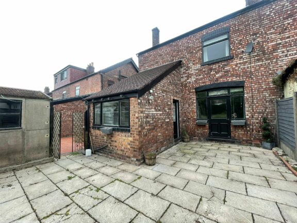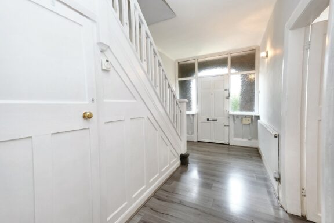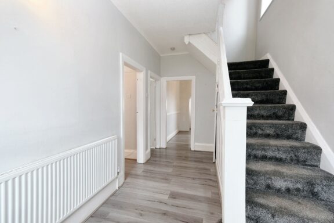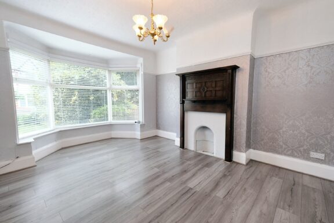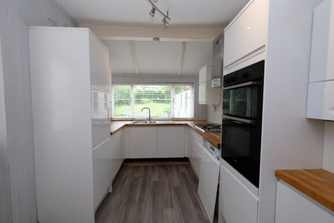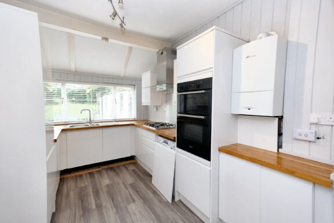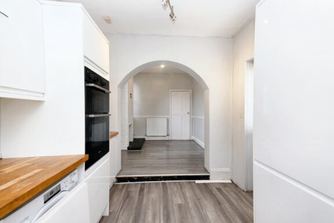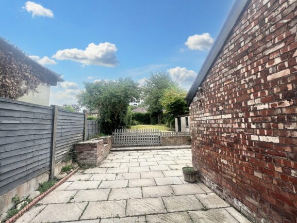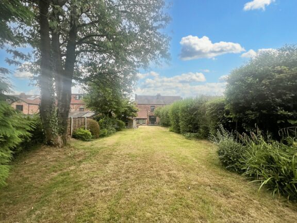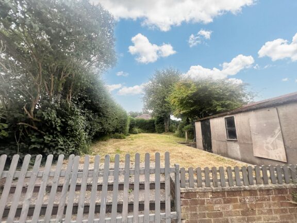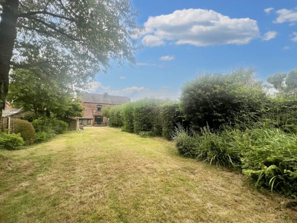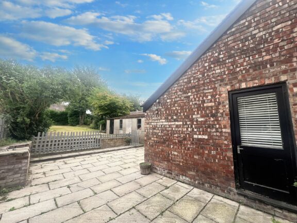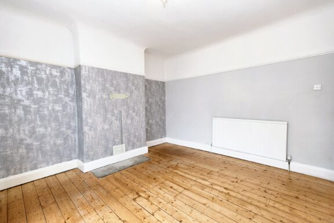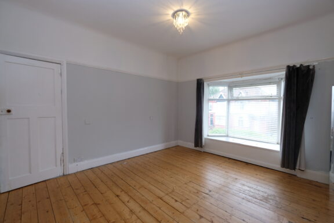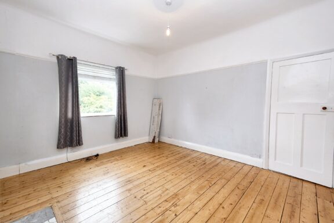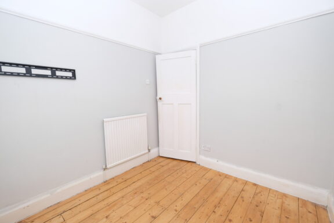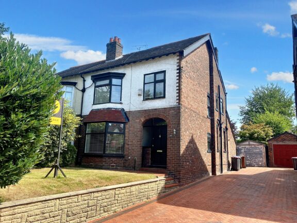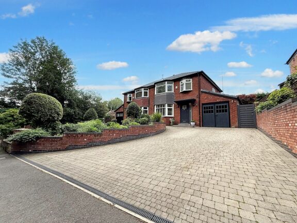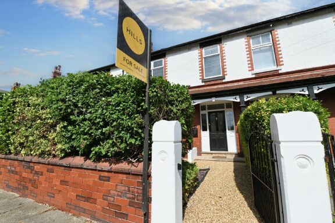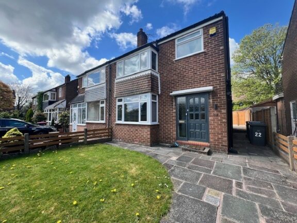
68e4b506-ef2d-41e6-b3d3-2dabb9f95cc4
£425,000
Claremont Road, Salford, M6
- 3 Bedrooms
- 2 Bathrooms
- 2 Receptions
A PRESTIGIOUS THREE BEDROOM SEMI-DETACHED FAMILY HOME COMING TO THE MARKET CHAIN FREE! The property boasts a LARGE, THREE DOUBLE BEDROOMS AND A FANTASTIC PRESENTED REAR GARDEN.
- Property type House
- Council tax Band: D
- Tenure Freehold
Key features
- FANTASTIC SEMI-DETACHED FAMILY HOME LOCATED ON A POPULAR ROAD WITH LARGE REAR GARDEN
- COMING TO THE MARKET CHAIN FREE!
- CONTEMPORARY FITTED KITCHEN DINER
- LARGE BAY FRONTED LOUNGE AND SEPARATE DINING AREA
- TWO MODERN FITTED BATHROOMS
- THREE GENEROUS SIZED BEDROOMS
- DETACHED GARAGE
- SITUATED ON A GENEROUS PLOT!
- LARGE DRIVEWAY TO THE FRONT PROVIDING OFF-ROAD PARKING FOR MULTIPLE CARS AND FANTASTIC REAR GARDEN
- JUST A STONES THROW FROM BUILE HILL PARK AND WITHIN EASY ACCESS OF SALFORD ROYAL HOSPITAL AND LOCAL SCHOOLING
Full property description
A PRESTIGIOUS THREE BEDROOM SEMI-DETACHED FAMILY HOME COMING TO THE MARKET CHAIN FREE! Located on THE POPULAR CLAREMONT ROAD, JUST A STONES THROW FROM BUILE HILL PARK! The property boasts a LARGE DRIVEWAY PROVIDING OFF-ROAD PARKING FOR MULTIPLE CARS AND A FANTASTIC PRESENTED REAR GARDEN.
As you enter the property you head into a LARGE ENTRANCE HALLWAY. From here, you will find the BAY-FRONTED LOUNGE and the SPACIOUS DINING ROOM. Towards the rear of the property you will find a LARGE CONTEMPORARY FITTED KITCHEN AND SEPERATE DINING SPACE. This property would be IDEAL for entertaining given the amount of downstairs space, or for a large family.
Upstairs, there are THREE DOUBLE BEDROOMS AND TWO FITTED BATHROOMS, one comprising of a shower and the other a bath. Externally, the property benefits from low maintenance gardens to the front and rear, a large driveway for off-road parking for multiple cars and a detached garage!
Properties in this location are also popular due to their easy access to Salford Royal Hospital and local schooling. Excellent transport links are also found nearby, providing access into Salford Quays, Media City and Manchester City Centre.
Viewing is highly recommended to appreciate the space and quality of this fantastic home – get in touch to secure your viewing today!
Entrance Hallway
Reception Room One
Reception Room Two
Kitchen Diner
Landing
Bedroom One
Bedroom Two
Bedroom Three
Bathroom One
Bathroom Two
Interested in this property?
Why not speak to us about it? Our property experts can give you a hand with booking a viewing, making an offer or just talking about the details of the local area.
Have a property to sell?
Find out the value of your property and learn how to unlock more with a free valuation from your local experts. Then get ready to sell.
Book a valuationLocal transport links
Mortgage calculator
