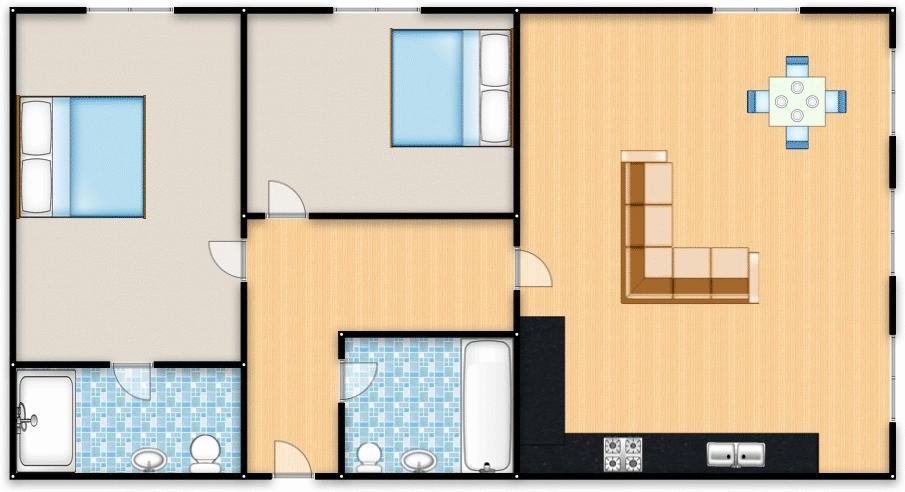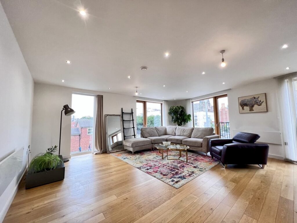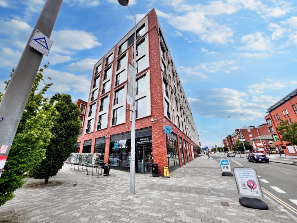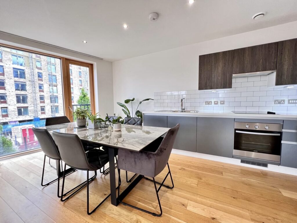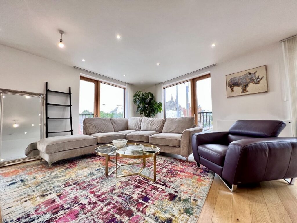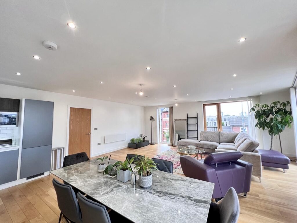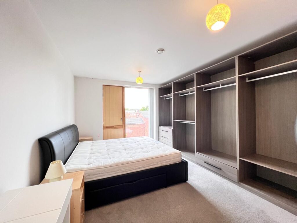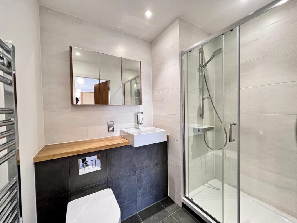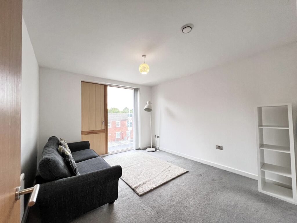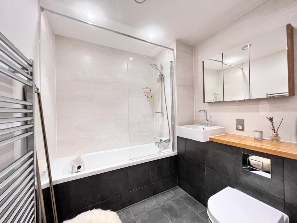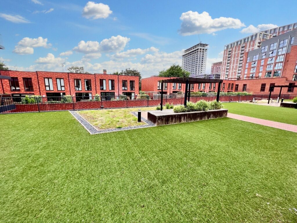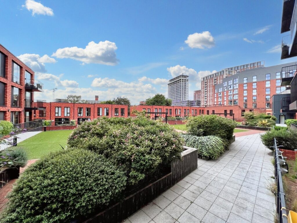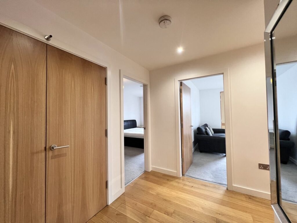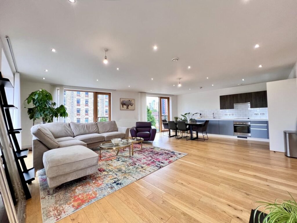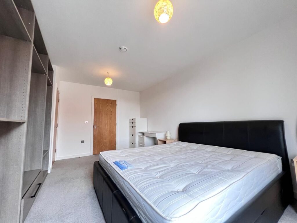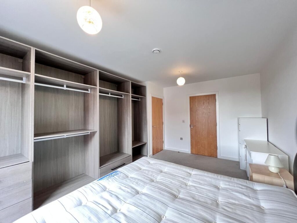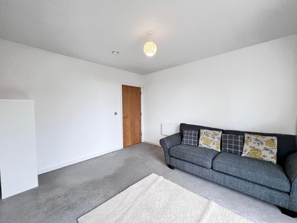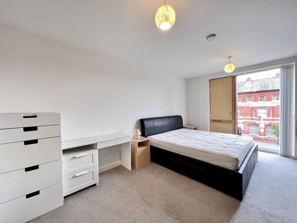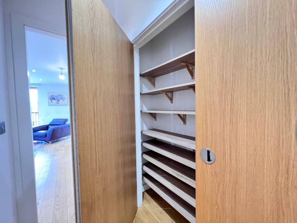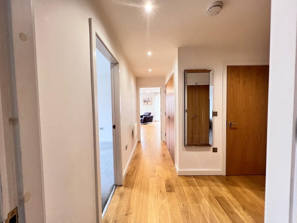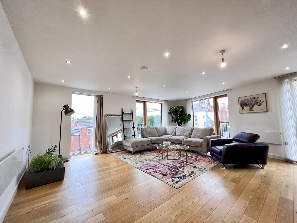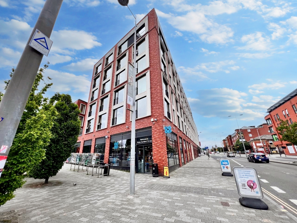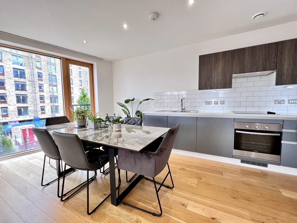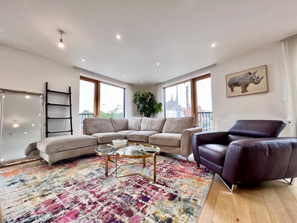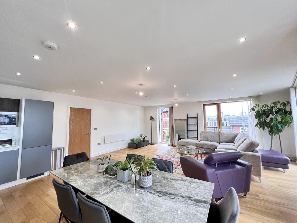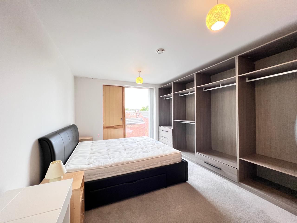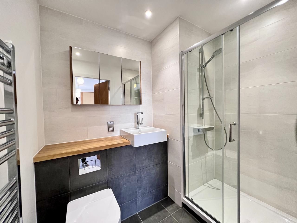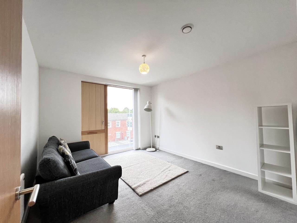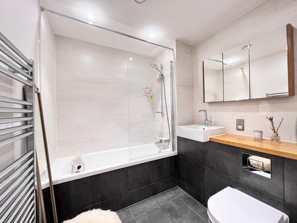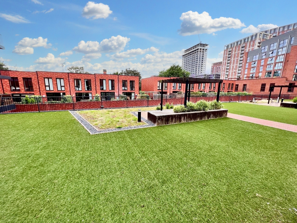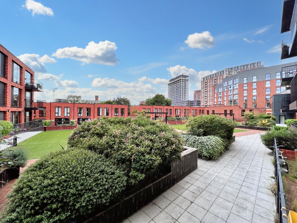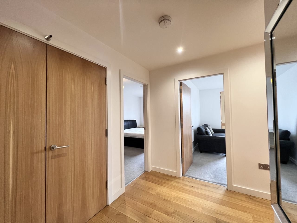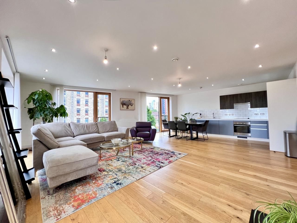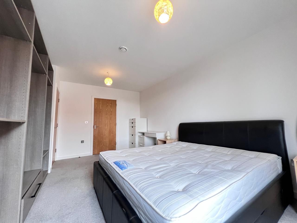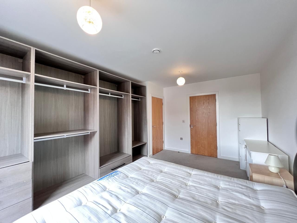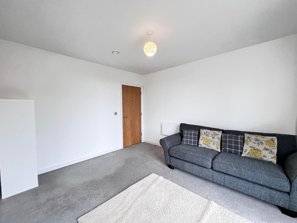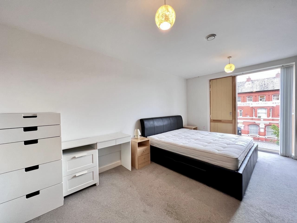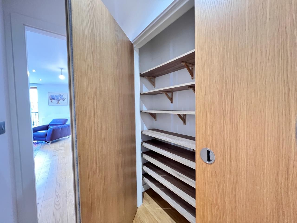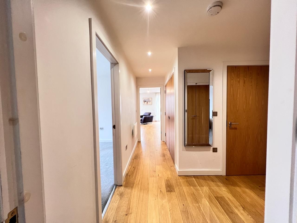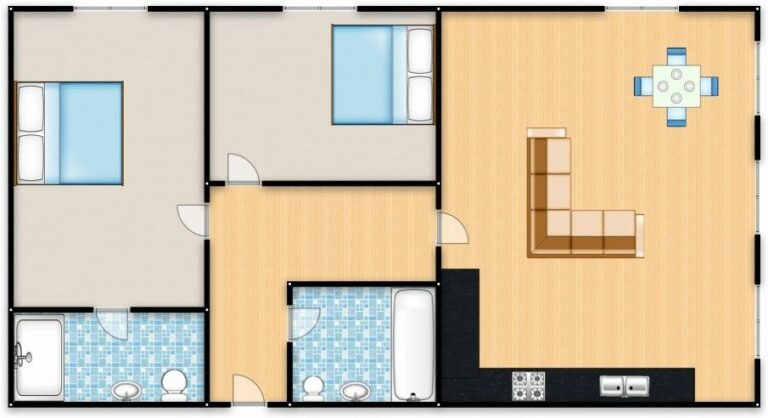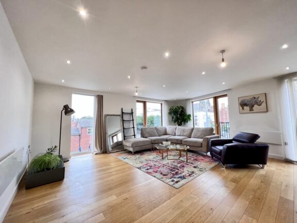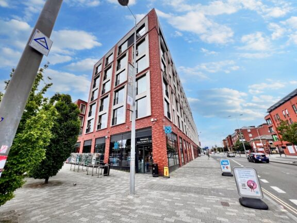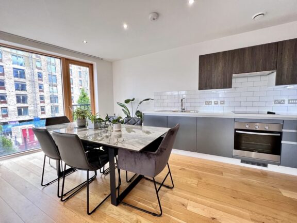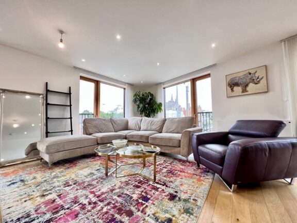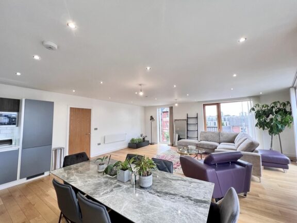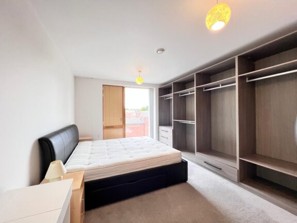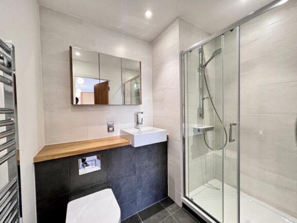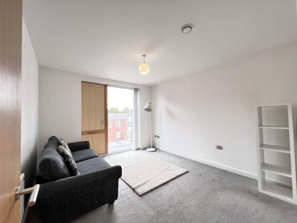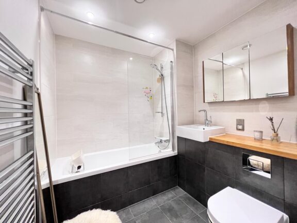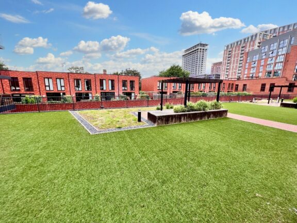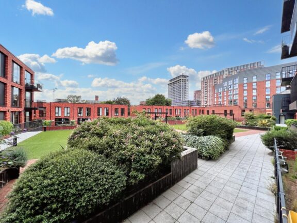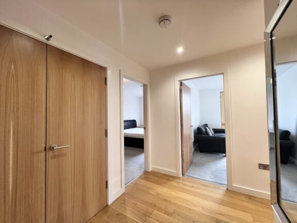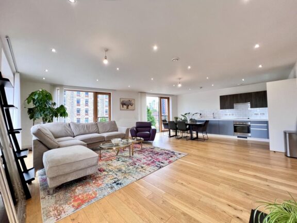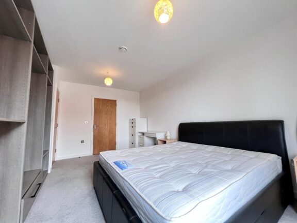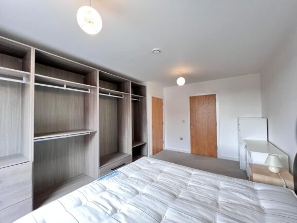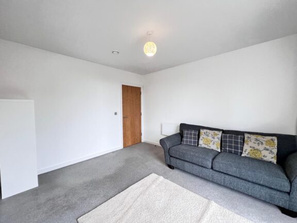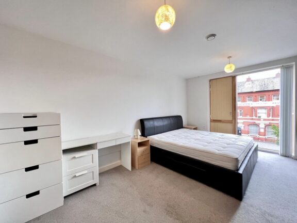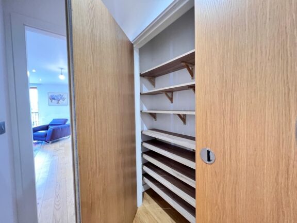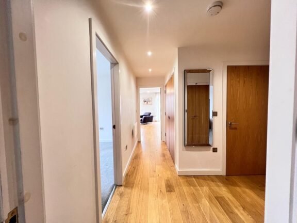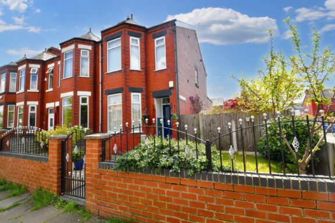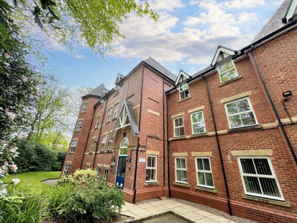
Offers Over | 66793122-0ef9-455f-8335-1ccee60b91bf
£290,000 (Offers Over)
Chapel Street, Vimto Gardens, M3
- 2 Bedrooms
- 1 Bathrooms
- 2 Receptions
Are you looking for a LARGE TWO BEDROOM APARTMENT close to Manchester City Centre? This property could be PERFECT for you! Featuring a large, open plan living, dining and kitchen area, two double bedrooms, and a contemporary, three-piece bathroom.
Key features
- Large, Modern Two Bedroom Apartment Built in 2015
- Within Walking Distance of Manchester City Centre, which is Host to a Wide Range of Bars, Shops and Restaurants
- Large, Open Plan Living, Dining and Kitchen Area
- Two Spacious Double Bedrooms, with an Ensuite to the Main Bedroom
- Additional, Contemporary Three-Piece Bathroom
- Well-Maintained Communal Spaces, Benefitting from Communal Gardens, a Lift and Secure Intercom Access
- Features an Allocated Parking Space
- Close to Excellent Transport Links Throughout Manchester
- Viewing is Highly Recommended to Appreciate the Space this Property has to Offer!
- **Photos Taken Prior to Tenancy**
Full property description
Are you looking for a LARGE TWO BEDROOM APARTMENT close to Manchester City Centre? This property could be PERFECT for you! Built in 2015, Vimto Gardens is an exceptional development. Featuring a large, open plan living, dining and kitchen area, two double bedrooms, with an ensuite to the main bedroom, and a contemporary, three-piece bathroom.
The property benefits from well-maintained communal spaces, with communal gardens, a lift and secure intercom access. The property also features an allocated parking space.
The property is conveniently located within easy access of amenities, including a range of bars, shops and restaurants. It is also close to excellent transport links throughout Manchester.
Properties of this calibre would be great for someone who is looking for a convenient location, plenty of space, parking and a contemporary home. Viewing is highly recommended to appreciate the space that this property has to offer!
Entrance Hallway
Ceiling spotlights, wall-mounted radiator and laminate flooring.
Lounge/Kitchen/Diner
Dimensions: 25' 3'' x 20' 4'' (7.69m x 6.19m). Fitted with a range of wall and base units with complimentary roll top work surfaces and stainless steel sink and drainer unit. Integrated four ring electric hob and oven, integrated dish washer and fridge/freezer. Two double glazed windows to the front and two double glazed windows to the side. Ceiling spotlights, two wall-mounted radiators, tiled splash-backs and laminate flooring. Four Juliet balconies.
Bedroom One
Dimensions: 16' 2'' x 11' 7'' (4.92m x 3.53m). Double glazed window to the front, ceiling light point, wall-mounted radiator and carpeted floors.
En-suite
Dimensions: 7' 3'' x 5' 7'' (2.21m x 1.70m). Fitted with a three piece suite comprising of low level W.C, pedestal hand wash basin and shower cubicle. Ceiling spotlights, wall-mounted radiator, tiled splash-backs and tiled flooring.
Bedroom Two
Dimensions: 13' 2'' x 11' 4'' (4.01m x 3.45m). Double glazed window to the front, ceiling light point, wall-mounted radiator and carpeted floors.
Bathroom
Dimensions: 7' 1'' x 7' 0'' (2.16m x 2.13m). Fitted with a three piece suite comprising of low level W.C, pedestal hand wash basin ad bath with shower over. Ceiling spotlights, wall-mounted radiation, tiled splash-backs and tiled flooring.
Externally
there is a well-kept communal garden and secure parking.
Interested in this property?
Why not speak to us about it? Our property experts can give you a hand with booking a viewing, making an offer or just talking about the details of the local area.
Have a property to sell?
Find out the value of your property and learn how to unlock more with a free valuation from your local experts. Then get ready to sell.
Book a valuationLocal transport links
Mortgage calculator
