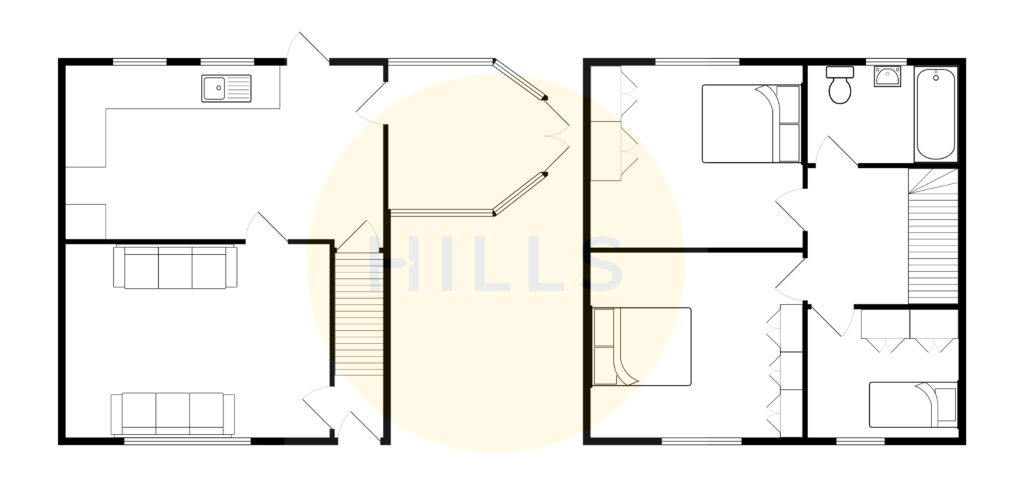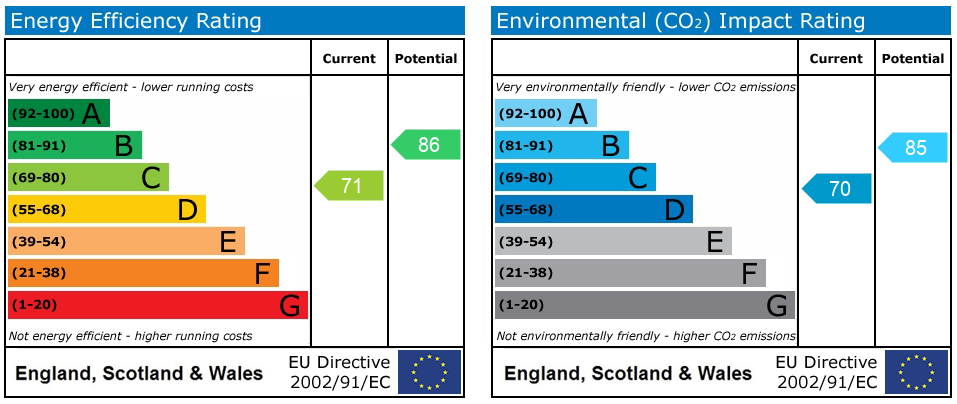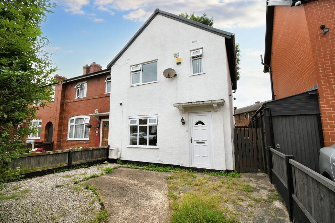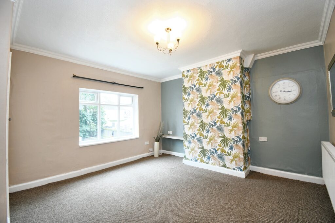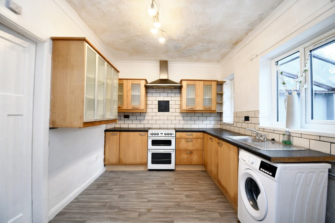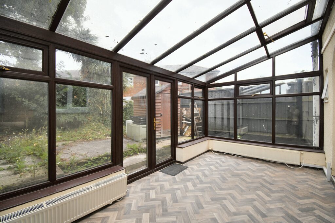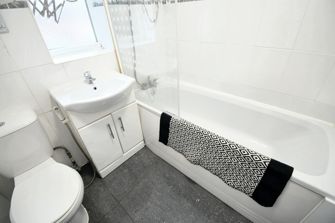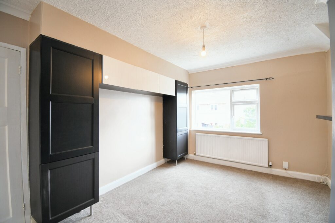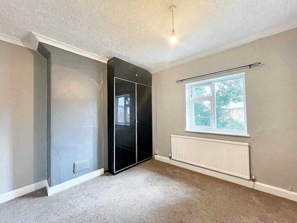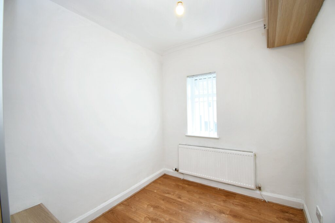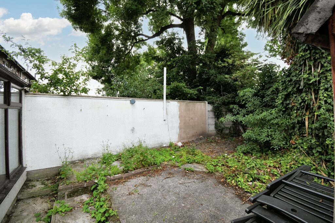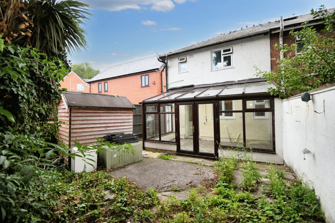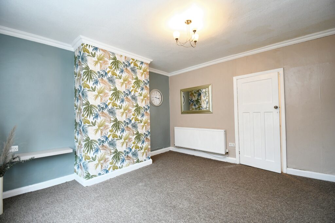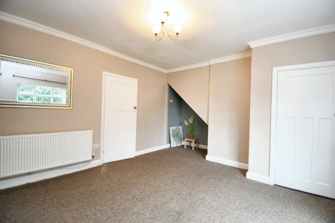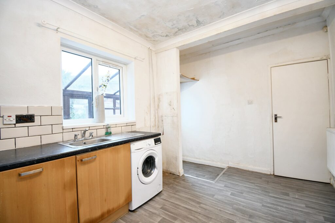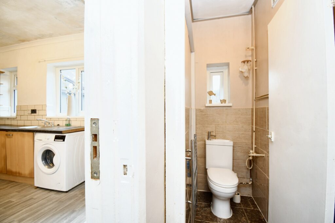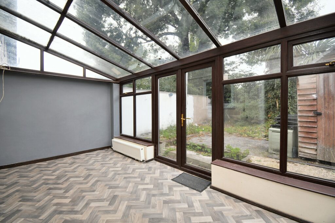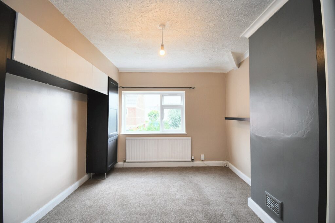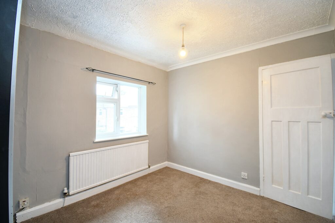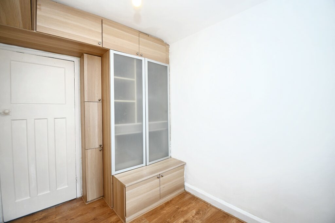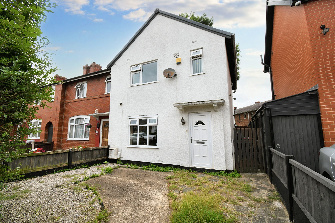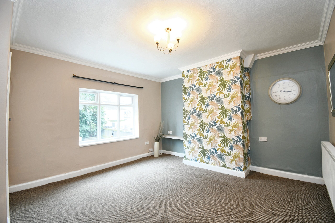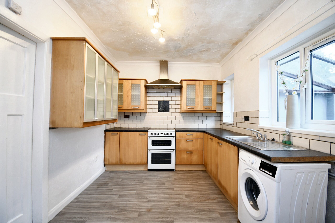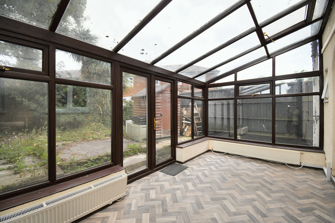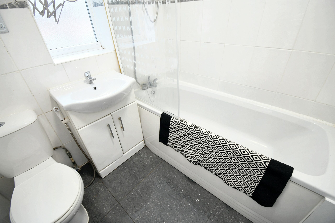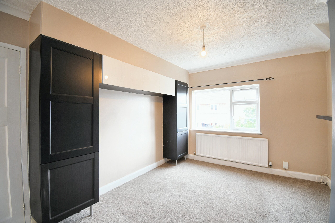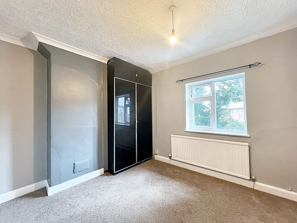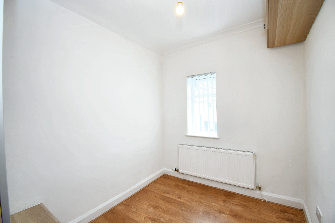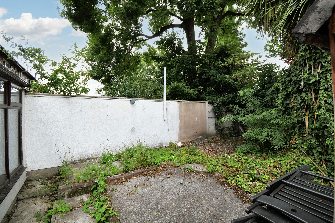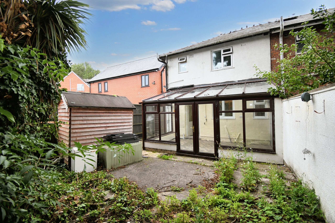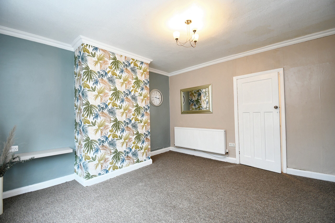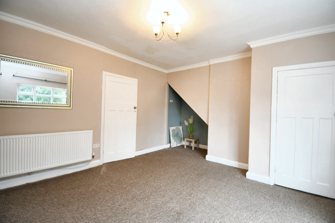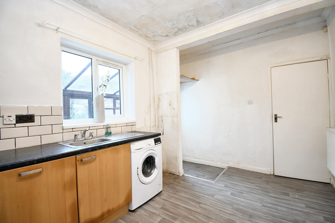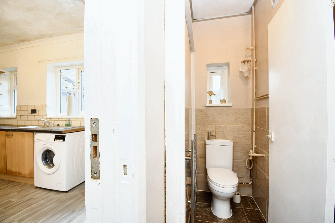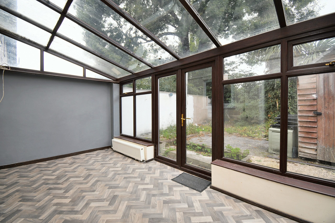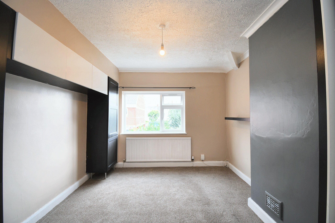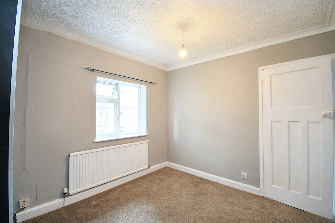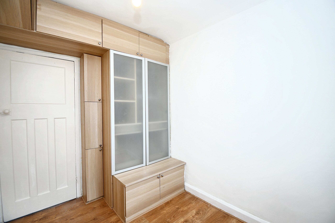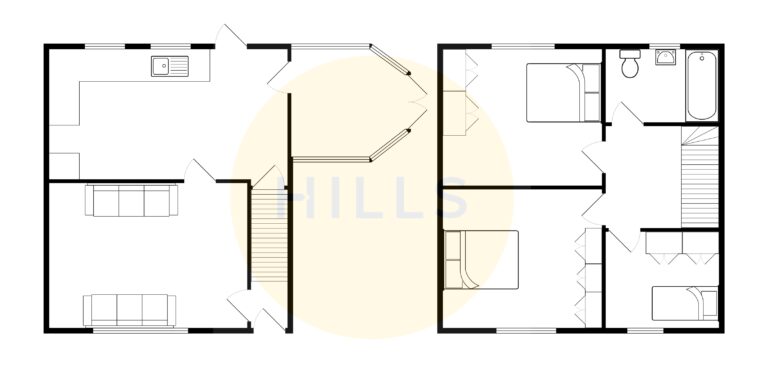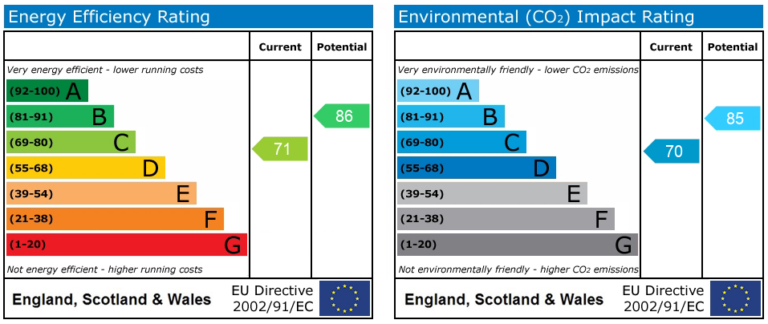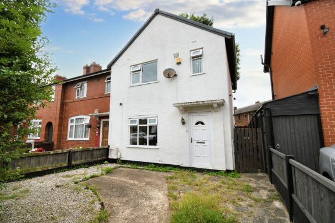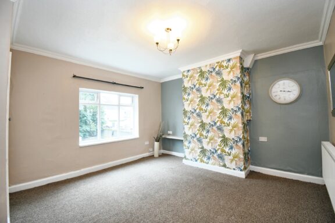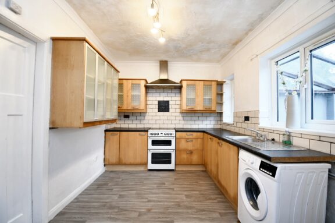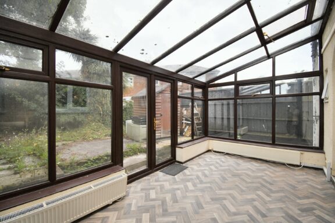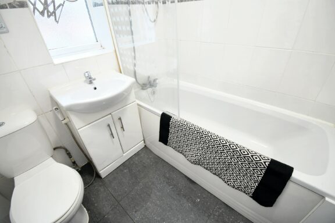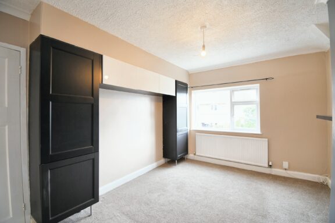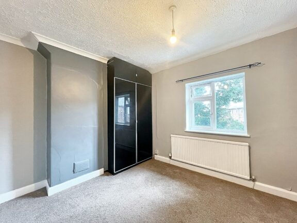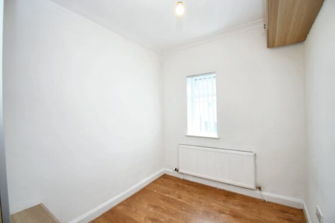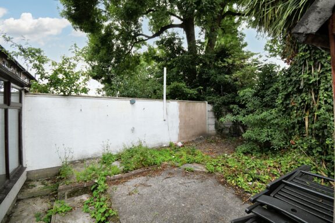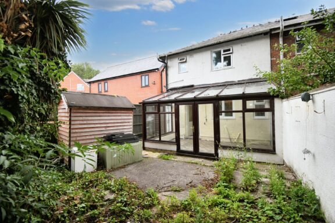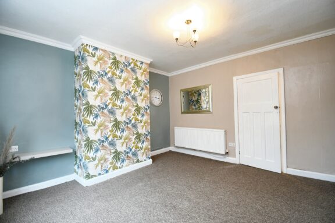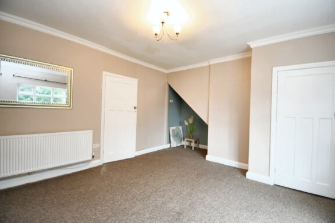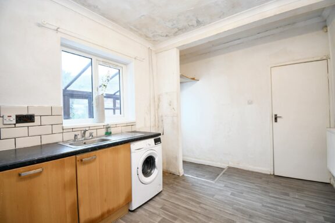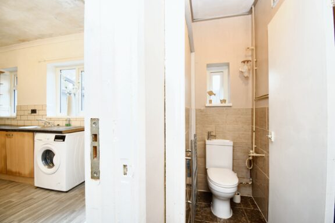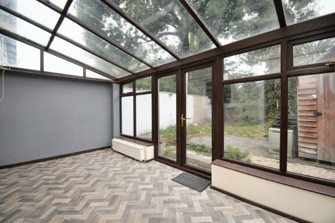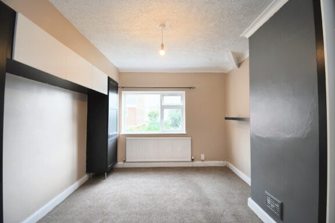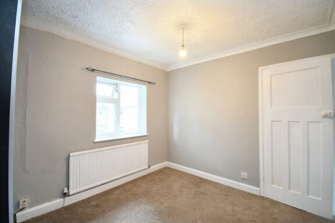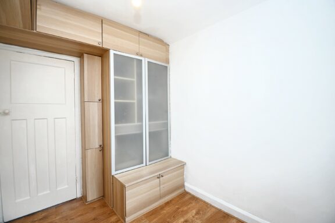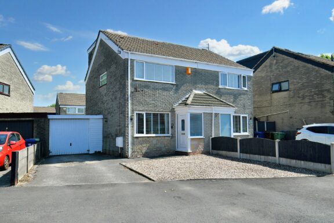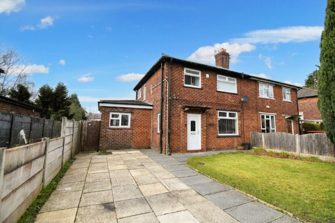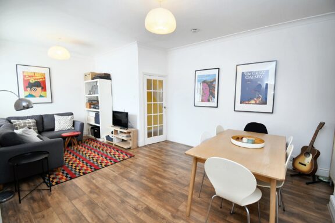
OIRO | c8195465-70da-4220-8385-f6ce5e506028
£220,000 (OIRO)
Anson Street, Eccles, M30
- 3 Bedrooms
- 2 Bathrooms
- 2 Receptions
Three bedroom end terrace near Monton Village. Chain-free with spacious lounge, conservatory, open plan kitchen/dining, guest w.c. Three bedrooms with fitted wardrobes. Off-road parking, low maintenance garden. Convenient location for families and commuters, close to amenities and transport links.
- Property type House
- Council tax Band: A
- Tenure Freehold
Key features
- Located just a Short walk to the Desirable Monton Village
- Offered to the Market Chain Free
- Spacious Lounge and Conservatory
- Open Plan Fitted Kitchen & Dining Space
- Three Generously Sized Bedrooms, Complete with Fitted Wardrobes
- Three Piece Fitted Bathroom Suite & Down Stairs W.C.
- Off Road parking for Multiple Cars
- Low Maintenance Garden to the Rear
- Surrounded by a Plethora of Amenities & Excellent Transport Links
Full property description
Welcome to this three bedroom end terrace property located just a short walk from the desirable Monton Village. Offered to the market chain-free, this property boasts a spacious lounge and conservatory, the open plan fitted kitchen and dining space provide a seamless flow for day-to-day living.
The tiled entrance hall way leads through to the spacious lounge, filled with natural beaming in through the large front window. The property then seamlessly flows to the fitted kitchen and dining space which open out on the large conservatory offering a great amount of additional living space. Completing the ground floor of this chain free home is the guest w.c.
Head up to the first floor, where you will find three generously sized bedrooms, each complete with fitted wardrobes, offering excellent storage solutions. The timeless white three-piece fitted bathroom suite, with a shower above the tub ensures convenience for the whole household, and completes the first floor.
This property also features off-road parking for multiple cars, a highly sought-after feature in this area. Whilst the low maintenance garden to the rear provides a private outdoor space to enjoy.
Conveniently surrounded by a plethora of amenities and excellent transport links, this home is perfectly situated for families and commuters alike. With easy access to schools, hospitals, and the city centre, this property offers both convenience and comfort for every-day living.
Entrance Hallway
Lounge
Kitchen
Conservatory
Downstairs W.C.
Landing
Bedroom One
Bedroom Two
Bedroom Three
Bathroom
Interested in this property?
Why not speak to us about it? Our property experts can give you a hand with booking a viewing, making an offer or just talking about the details of the local area.
Have a property to sell?
Find out the value of your property and learn how to unlock more with a free valuation from your local experts. Then get ready to sell.
Book a valuationLocal transport links
Mortgage calculator
