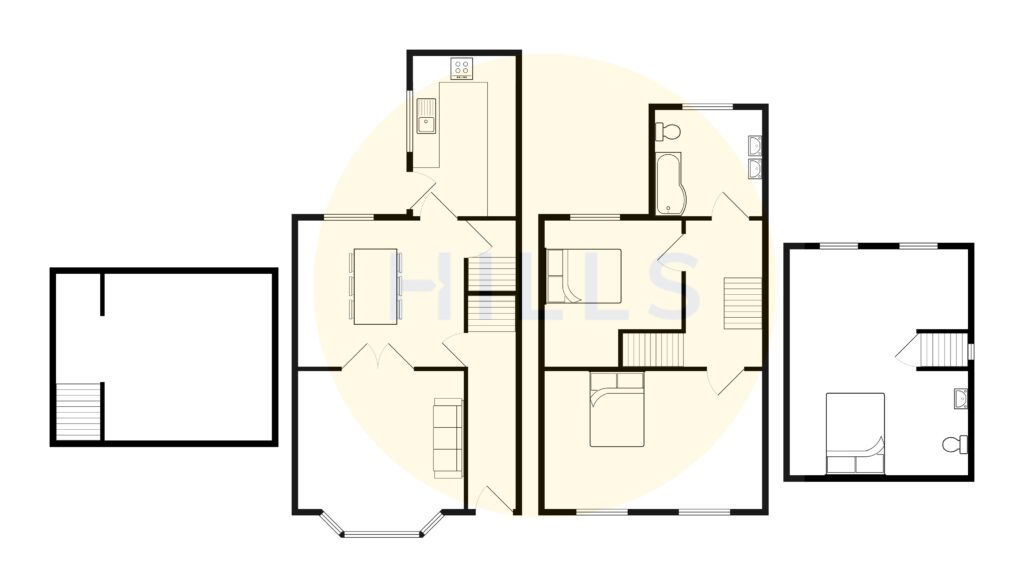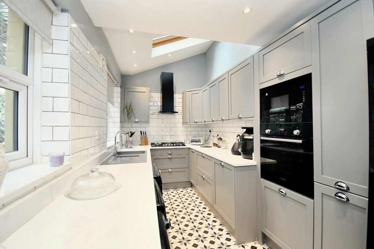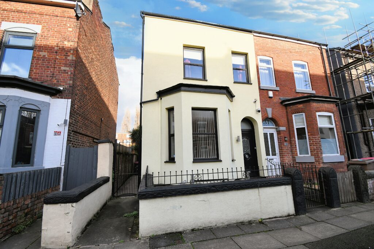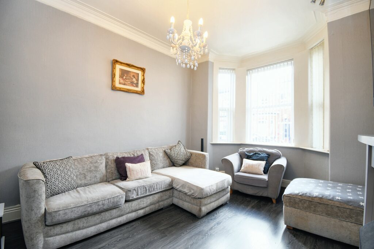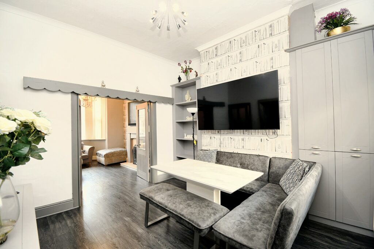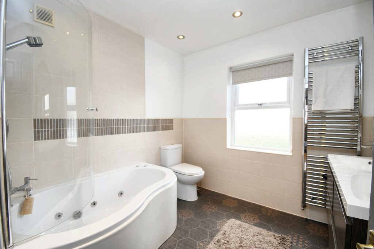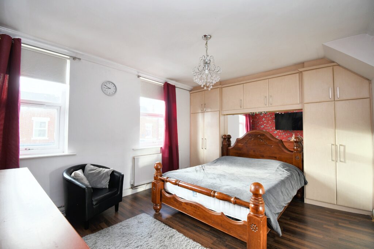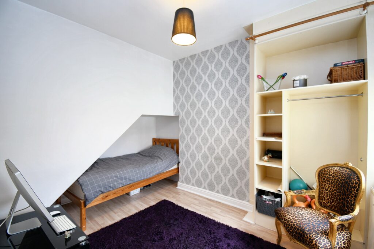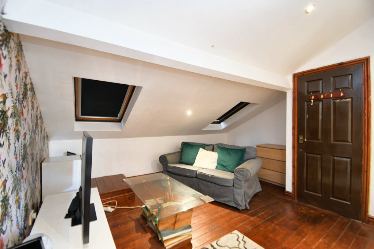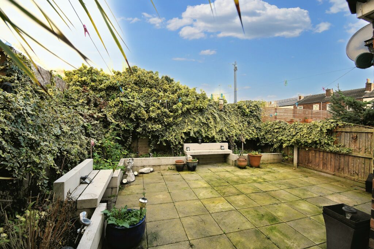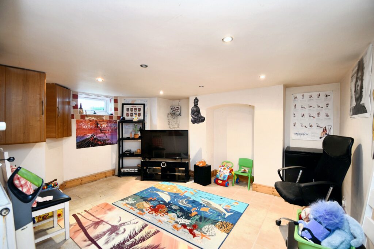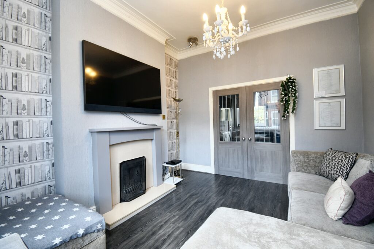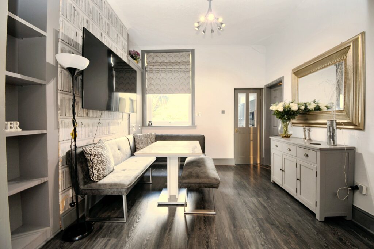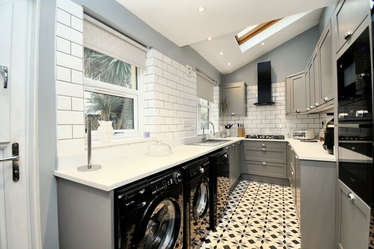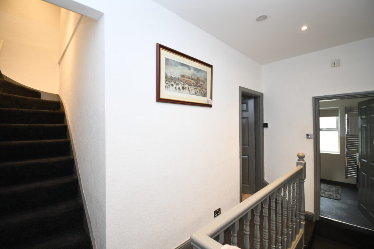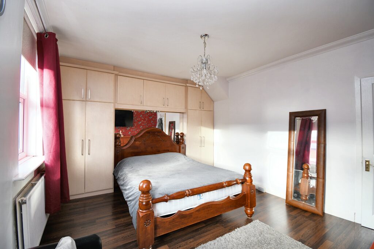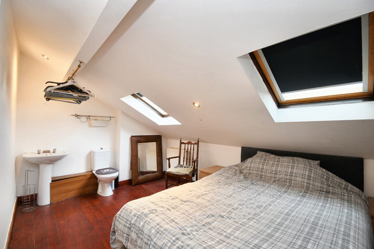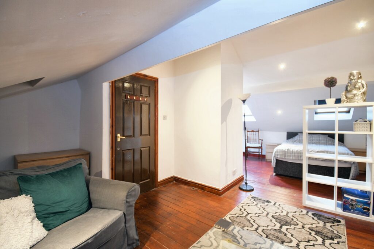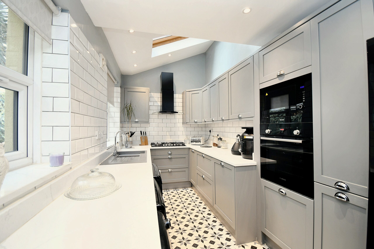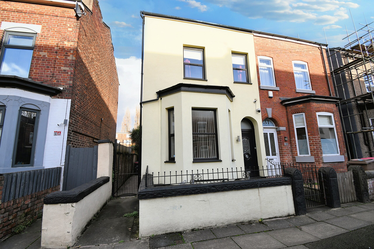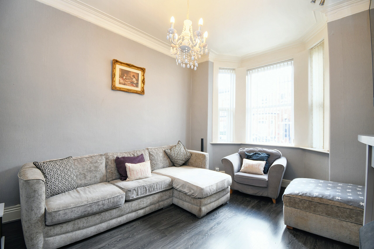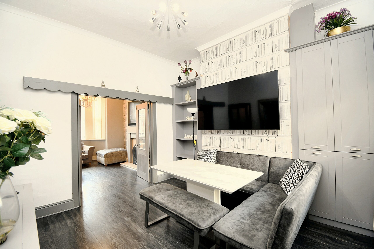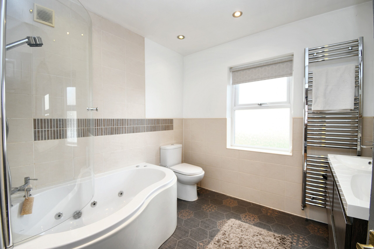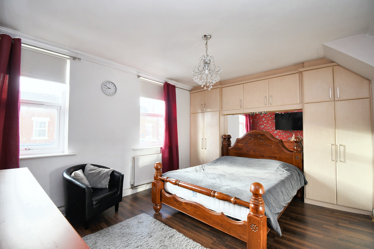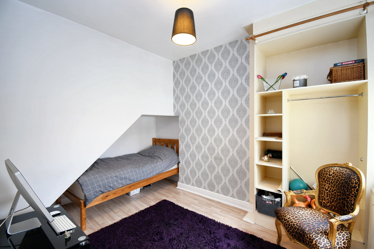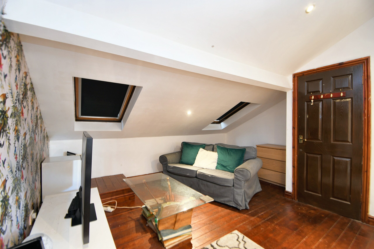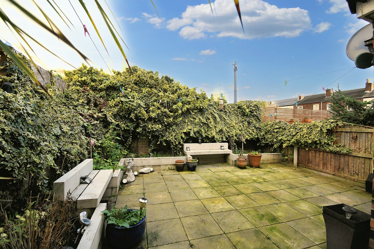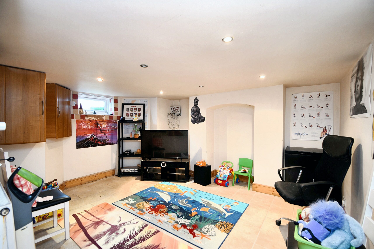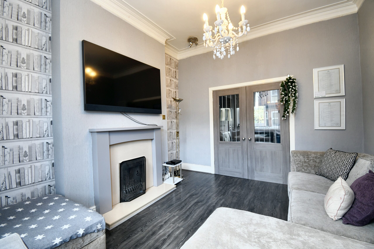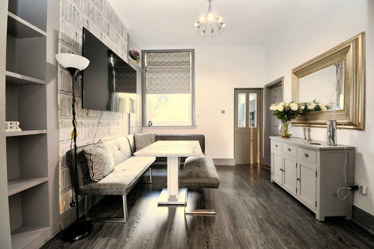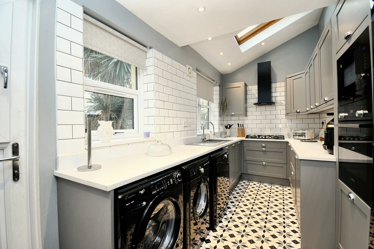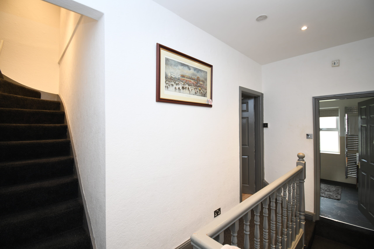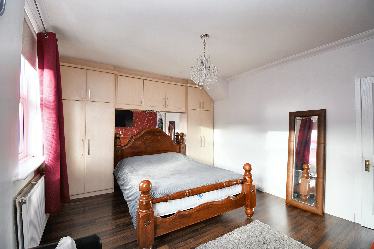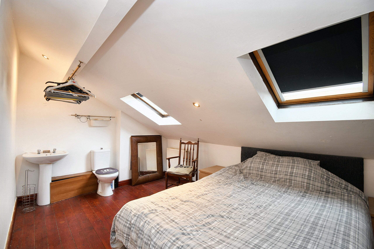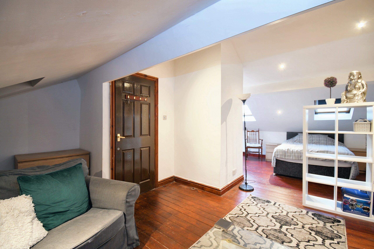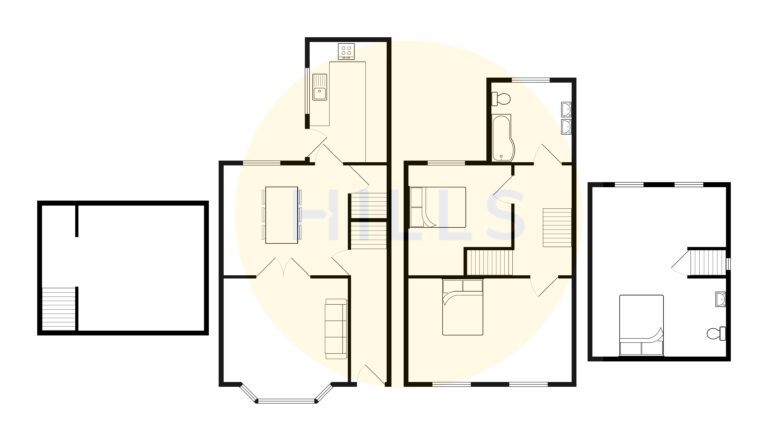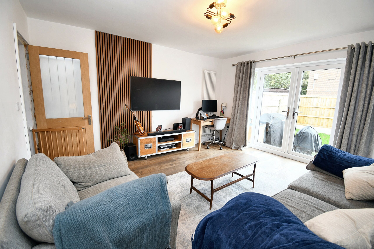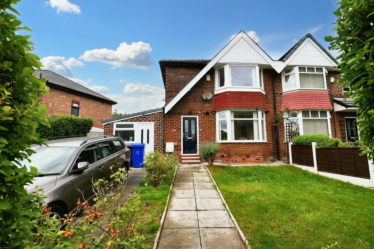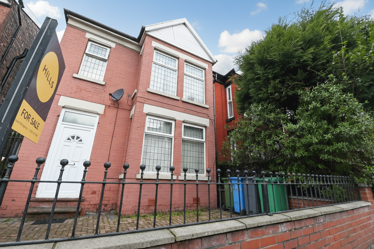
OIRO | eda2ee41-d296-44c2-9379-2704007da829
£270,000 (OIRO)
Alma Street, Eccles, M30
- 3 Bedrooms
- 1 Bathrooms
- 2 Receptions
Immaculate four floor semi-detached home in peaceful cul de sac. Bay fronted lounge, dining area, shaker style kitchen. Three bedrooms, family bathroom with his and her sinks, impressive 24ft master loft bedroom. Fully tanked cellar, low-maintenance garden. Near amenities and transport links.
- Property type House
- Council tax Band: A
- Tenure Freehold
Key features
- Offered to the Market with No Onward Chain
- Laid Across Four Floors and Situated on a Quiet Cul De Sac
- Bay Fronted Lounge and Second Reception Room
- Three Double Bedrooms Laid Over the Upper Two Floors
- Stunning, Extended Fitted Kitchen
- Three Piece Family Bathroom with His & Hers Sinks
- Fully Tanked Cellar Creating a Versatile Space
- Low Maintenance Rear Garden that Benefits from the Sun
- Close to Shops, Schools, Many More Local Amenities and Excellent Transport Links
Full property description
Welcoming this immaculately presented semi-detached property, nestled in a peaceful cul de sac and spread across four floors. With no onward chain, this residence offers a seamless transition for its new owners.
The entrance hallway leads through to the bay fronted lounge which is divided by internal doors separating it from the spacious dining space complete with fitted cabinetry. From here you have access to the extended fitted, timeless shaker style kitchen.
Heading up to the first floor is the two double bedrooms which are complemented by the three piece family bathroom that boast his and her sinks. Heading up once more to the impressive 24ft master bedroom occupying the full loft space which provides a chill out space and separate sleeping area.
A stand out feature of this property is the fully tanked cellar offering a versatile space, whether it’s additional living space, games room or an office space for those working from home or simply storage space.
Outside, the low-maintenance rear garden is a sun-soaked private space. This property is conveniently situated near shops, schools, and a wealth of local amenities, ensuring all daily needs are catered for. Excellent transport links offer easy access to the city centre and beyond.
Entrance Hallway
Reception Room One
Reception Room Two
Kitchen
Cellar
Landing
Bedroom One
Bedroom Two
Bedroom Three
Bathroom
Interested in this property?
Why not speak to us about it? Our property experts can give you a hand with booking a viewing, making an offer or just talking about the details of the local area.
Have a property to sell?
Find out the value of your property and learn how to unlock more with a free valuation from your local experts. Then get ready to sell.
Book a valuationLocal transport links
Mortgage calculator
