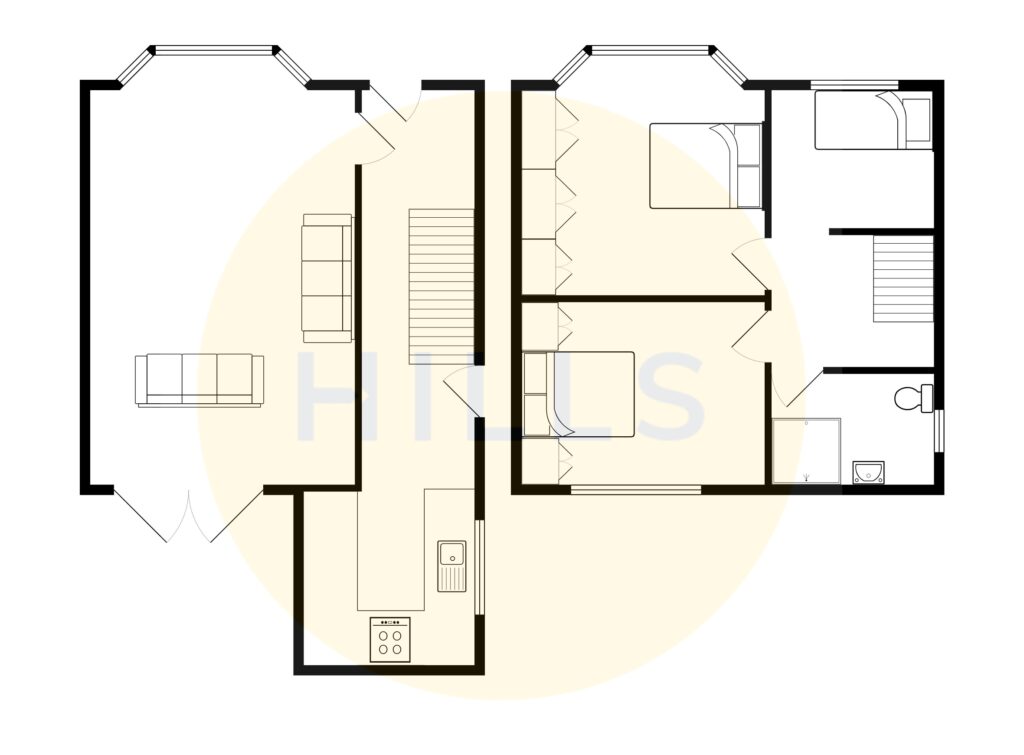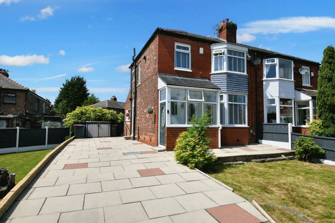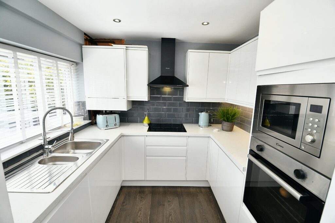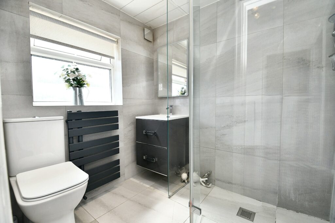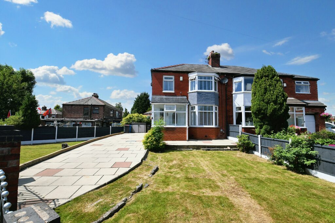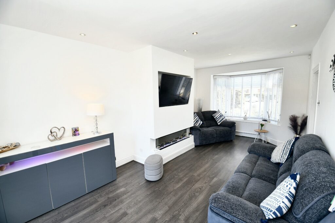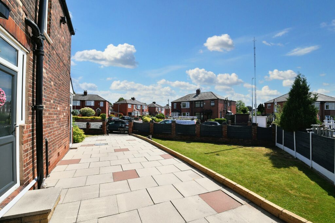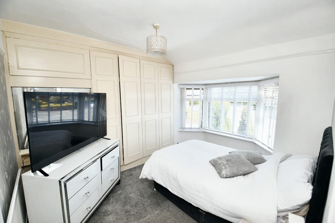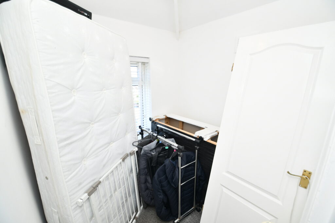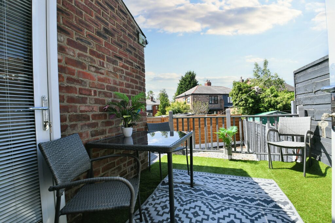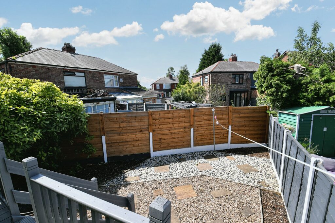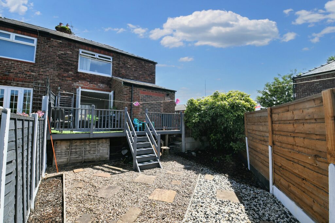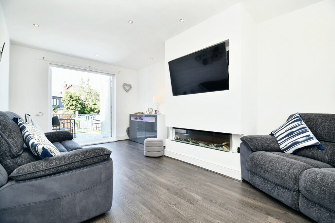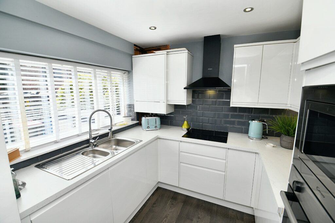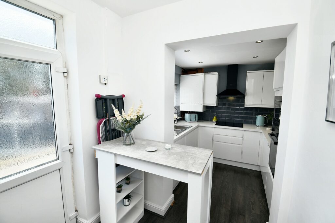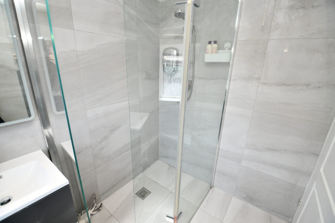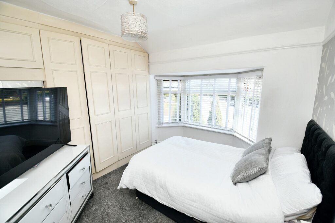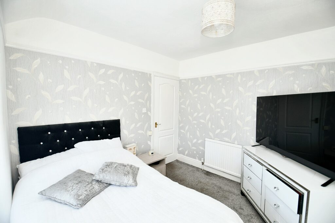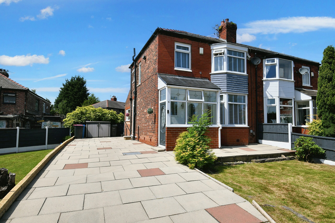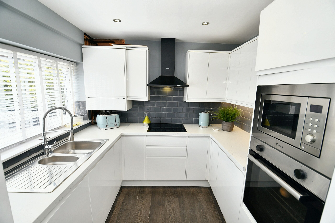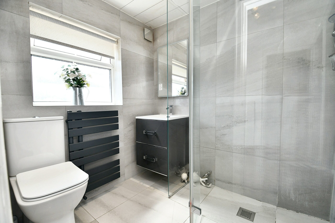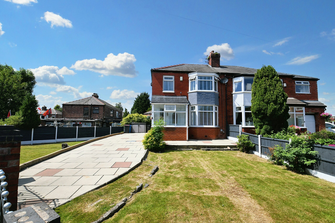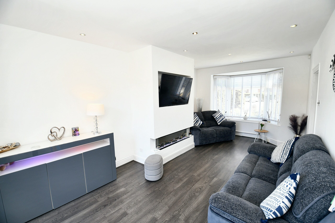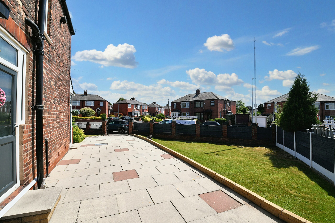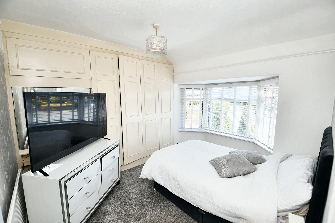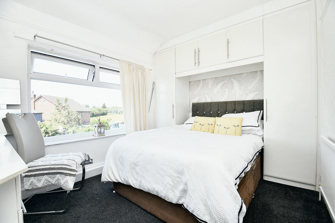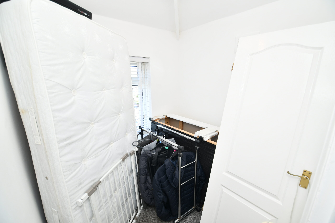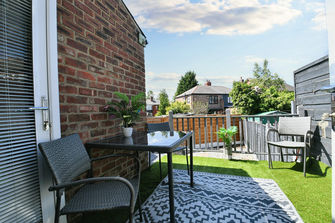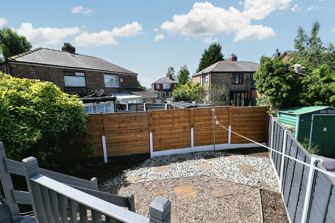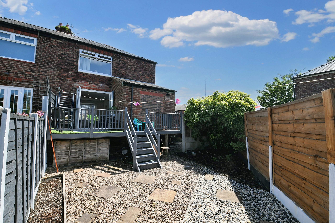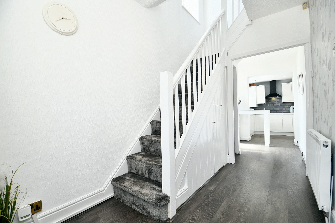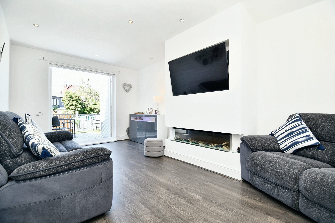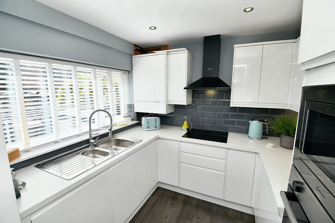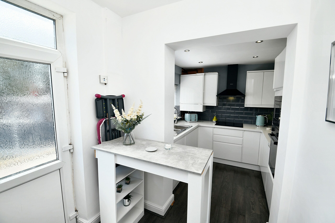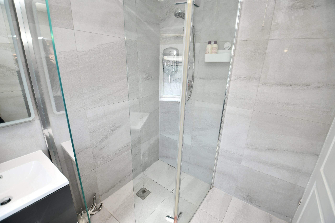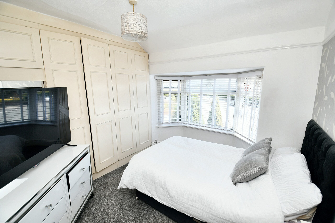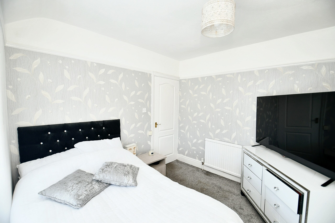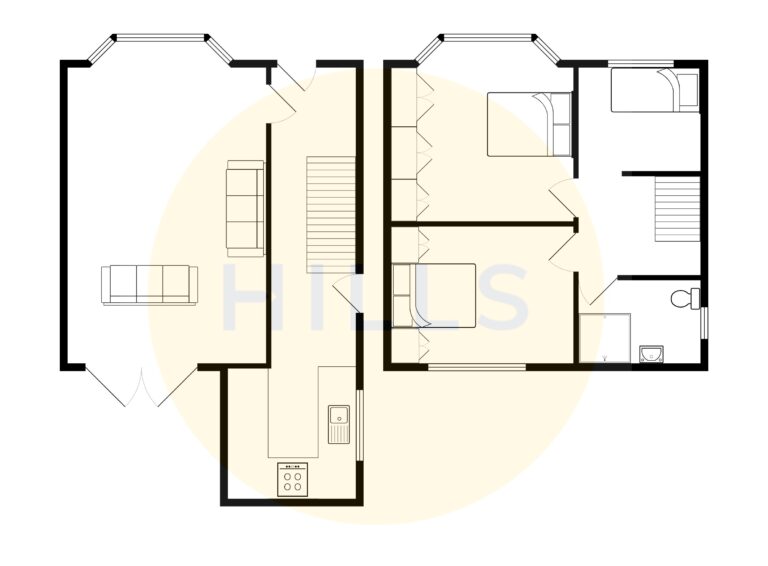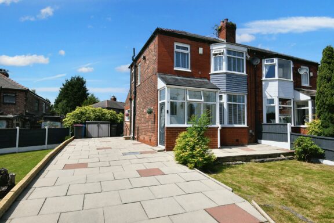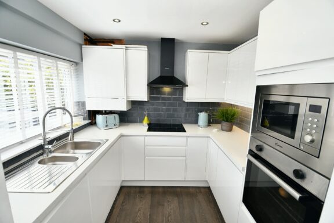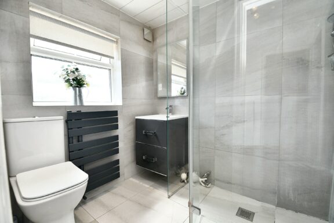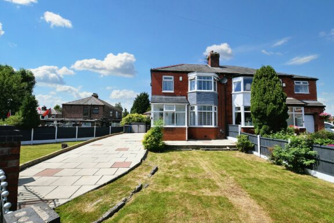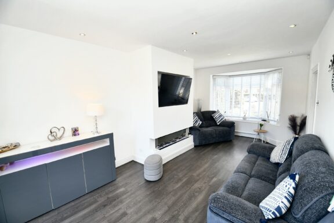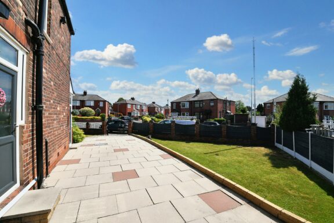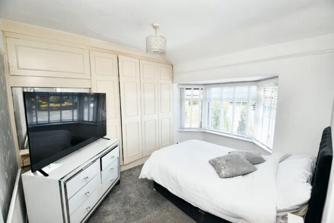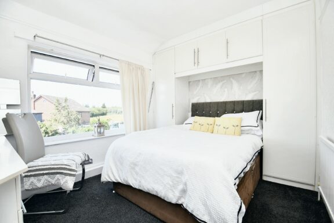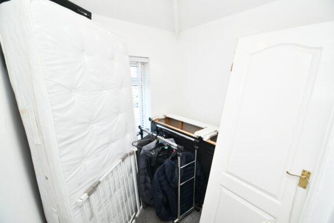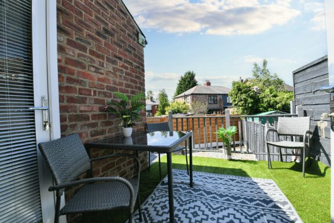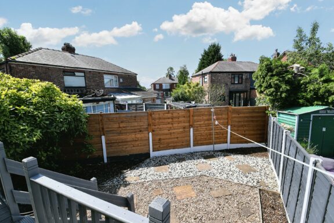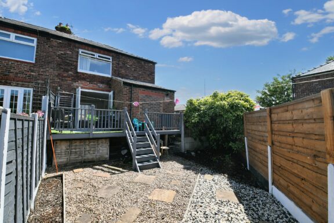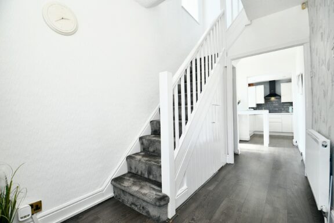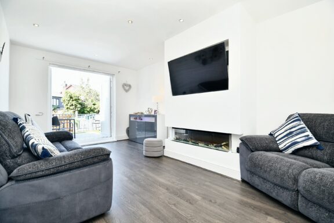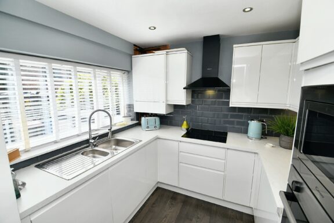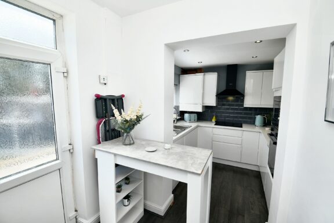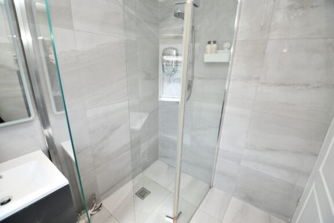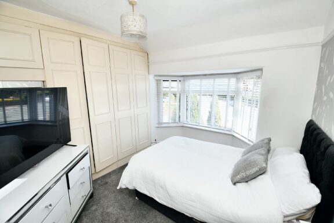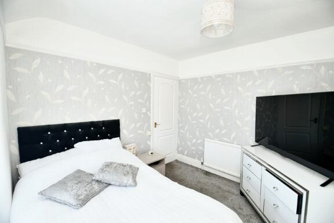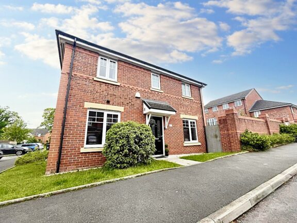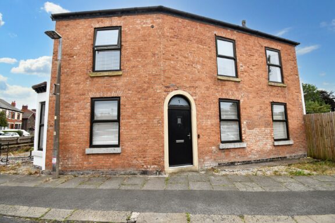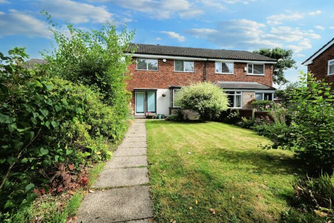
Offers in Excess of | dfe19d04-8233-4737-b672-7c7c16d31b57
£290,000 (Offers in Excess of)
Oxford Road, Salford, M6
- 3 Bedrooms
- 1 Bathrooms
- 2 Receptions
*Generous Corner Plot with Potential to Extended Subject to Planning Permission (STPP)* Stylish Three Bedroom Semi-Detached Property Featuring a Modern Kitchen and a Contemporary Shower Room
- Property type House
- Council tax Band: B
- Tenure Leasehold
- Leasehold years remaining 907
- Lease expiry date 08-09-2933
- Ground rent£4.1 per year
Key features
- Stylish Three Bedroom Semi-Detached Property
- Generous Corner Plot with the Potential to Extended Subject to Planning Permission (STPP)
- Spacious Lounge Diner with Patio Doors to the Rear
- Modern Fitted Kitchen Installed in 2024
- Recently Updated, Contemporary Three-Piece Shower Room
- Three Well-Proportioned Bedrooms
- Well-Presented Gardens to the Front, Side and Rear
- Driveway to the Side for Off-Road Parking
- Close to Excellent Transport Links into Salford Quays, Media City and Manchester City Centre
- Within Catchment of Ellesmere Park High School and Close to Salford Royal Hospital
Full property description
*Generous Corner Plot with Potential to Extended Subject to Planning Permission (STPP)* Stylish Three Bedroom Semi-Detached Property Featuring a Modern Kitchen and a Contemporary Shower Room
Are you looking for a property in the popular ‘O-Zone’? Well LOOK NO FURTHER!
This fantastic property is ready for you to pack your bags and move in!
As you enter the property you head into a porch, which leads to a welcoming entrance hallway. From here, you will find a large lounge diner with patio doors to the rear that lets plenty of natural light in. Also accessed from the hallway is the modern fitted kitchen.
Upstairs, there are three well-proportioned bedrooms and a contemporary, three-piece shower room.
Externally, there is a driveway to the side for off-road parking. There are well-presented gardens to the front, side and rear that benefit from the sun.
Properties in this area are popular due to the close vicinity to Salford Royal Hospital, and Ellesmere Park High School. It is also close to excellent transport links into Salford Quays, Media City and Manchester City Centre.
Viewing is highly recommended - get in touch to secure your viewing today!
Entrance Hallway
Lounge / Diner
Kitchen
Landing
Bedroom One
Bedroom Two
Bedroom Three
Bathroom
Interested in this property?
Why not speak to us about it? Our property experts can give you a hand with booking a viewing, making an offer or just talking about the details of the local area.
Have a property to sell?
Find out the value of your property and learn how to unlock more with a free valuation from your local experts. Then get ready to sell.
Book a valuationLocal transport links
Mortgage calculator
