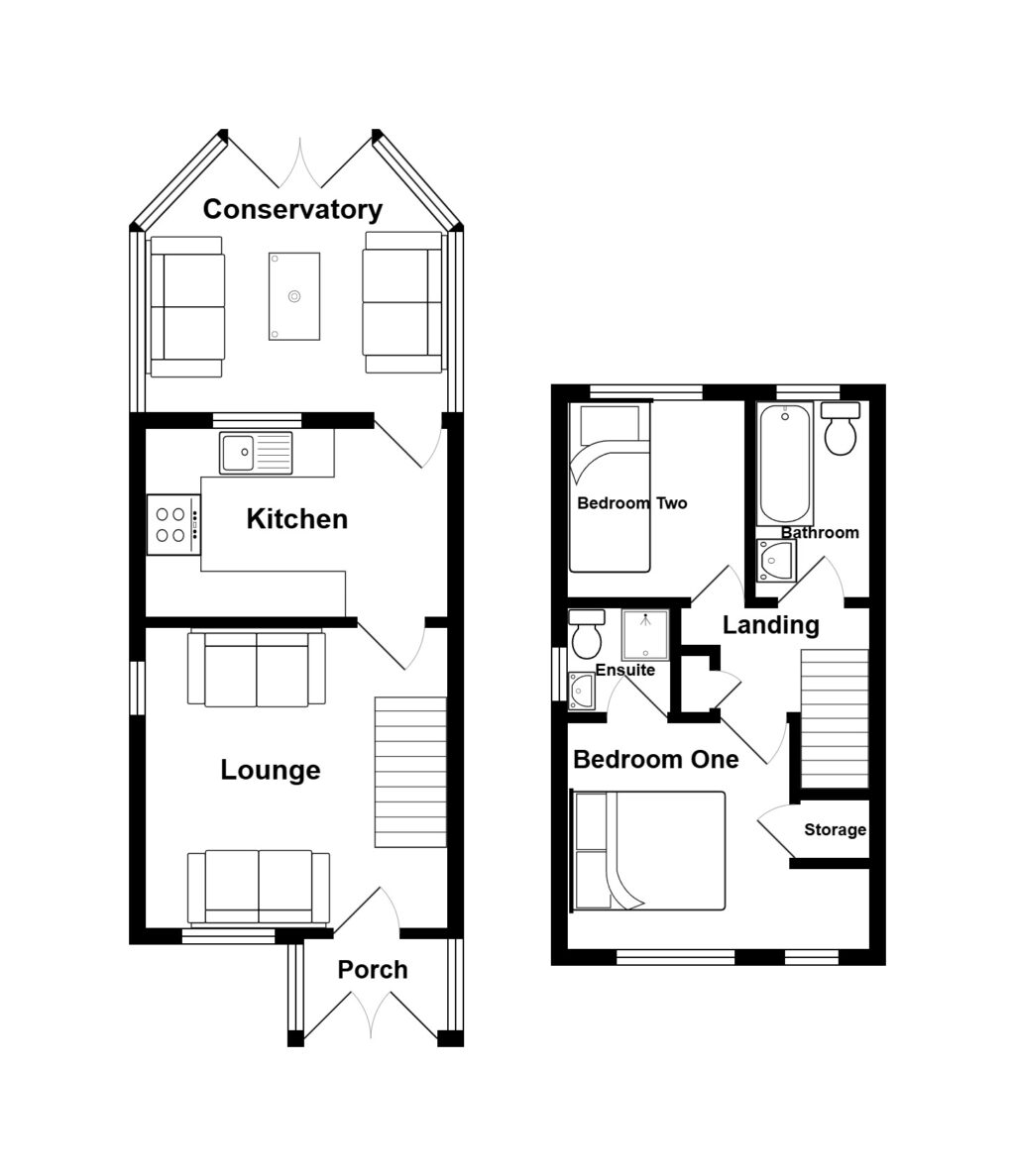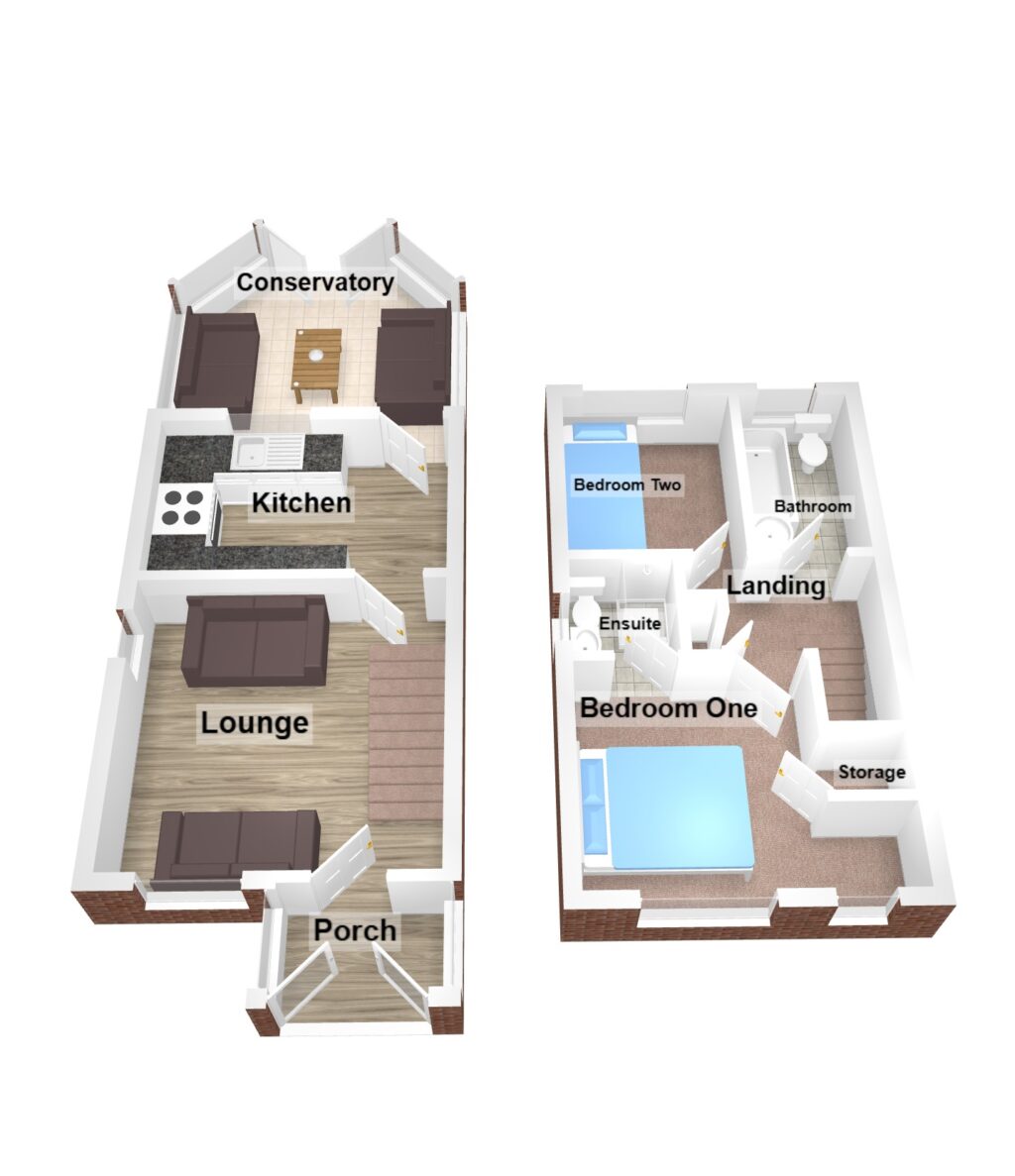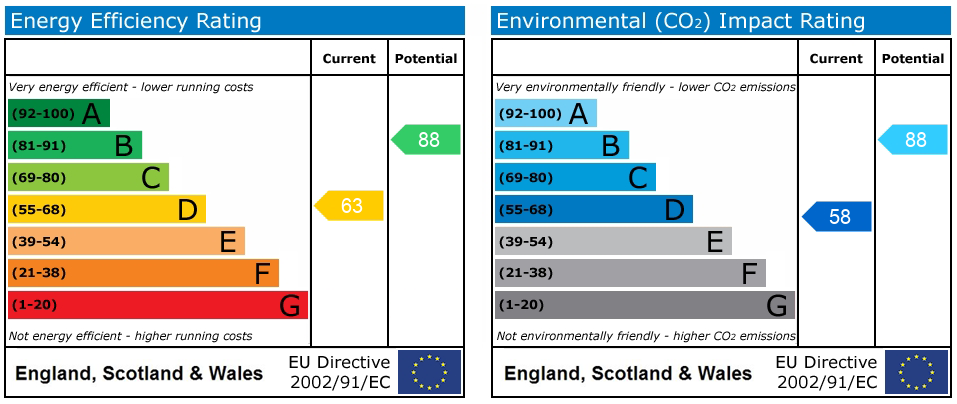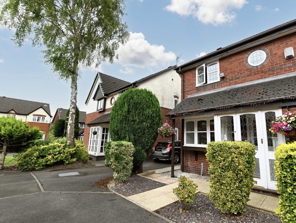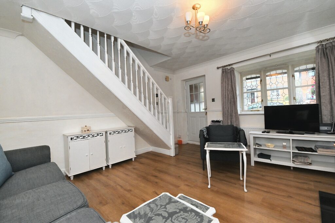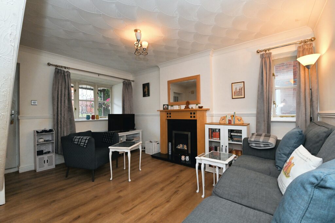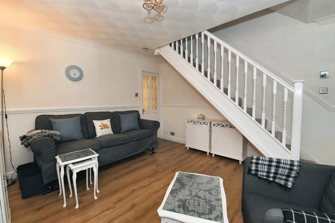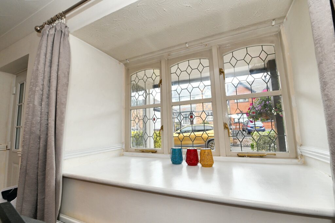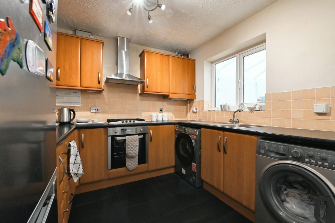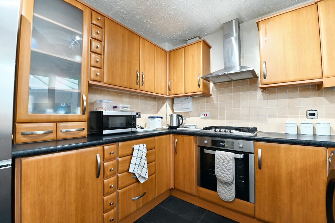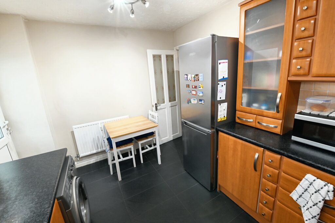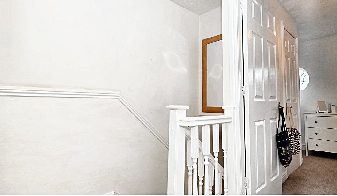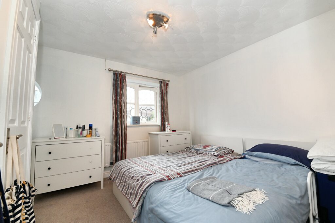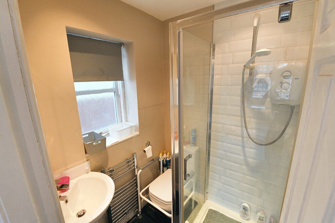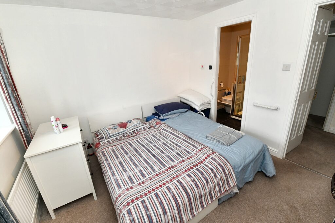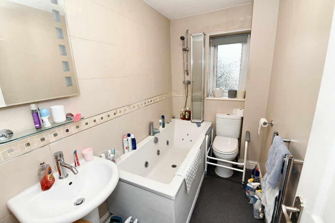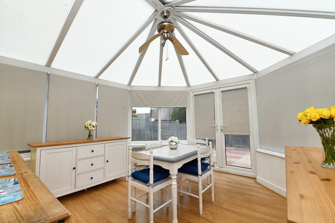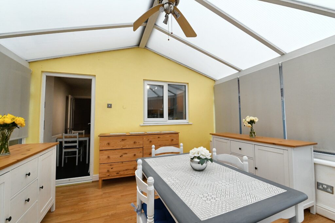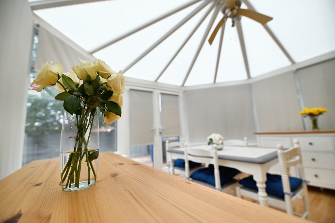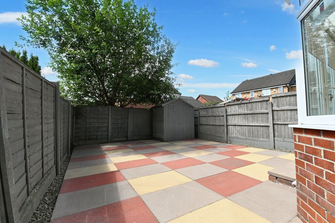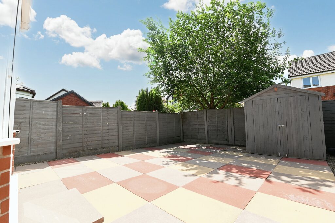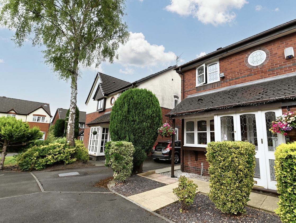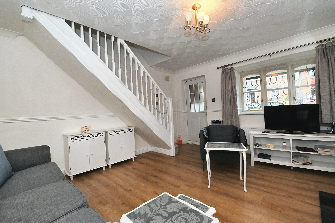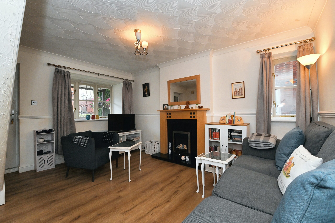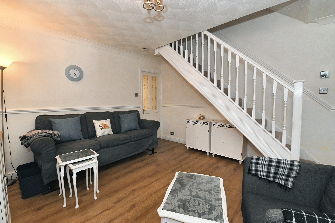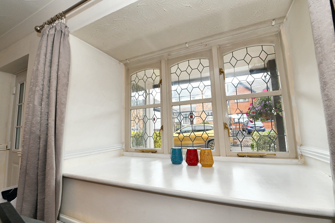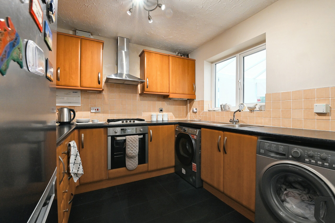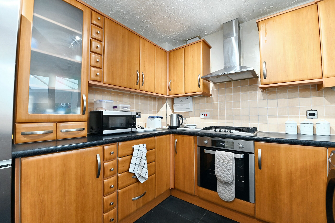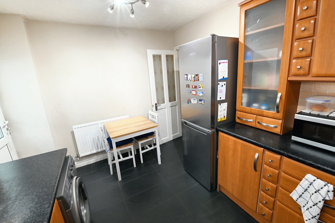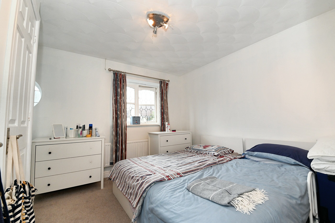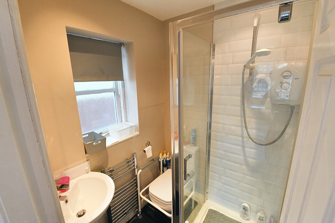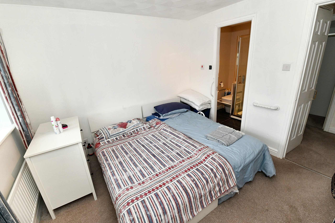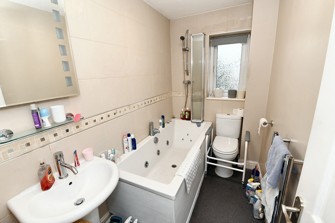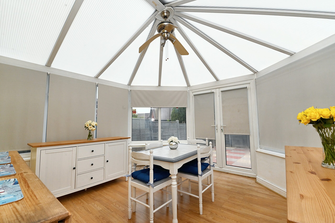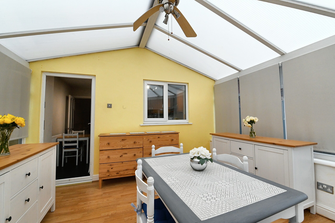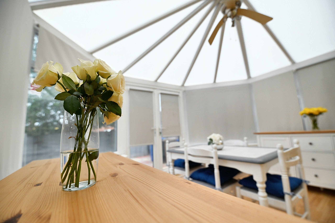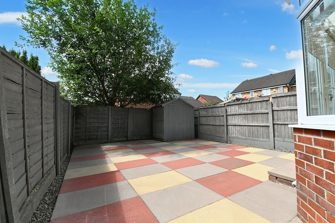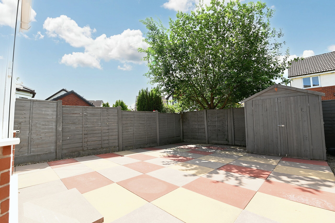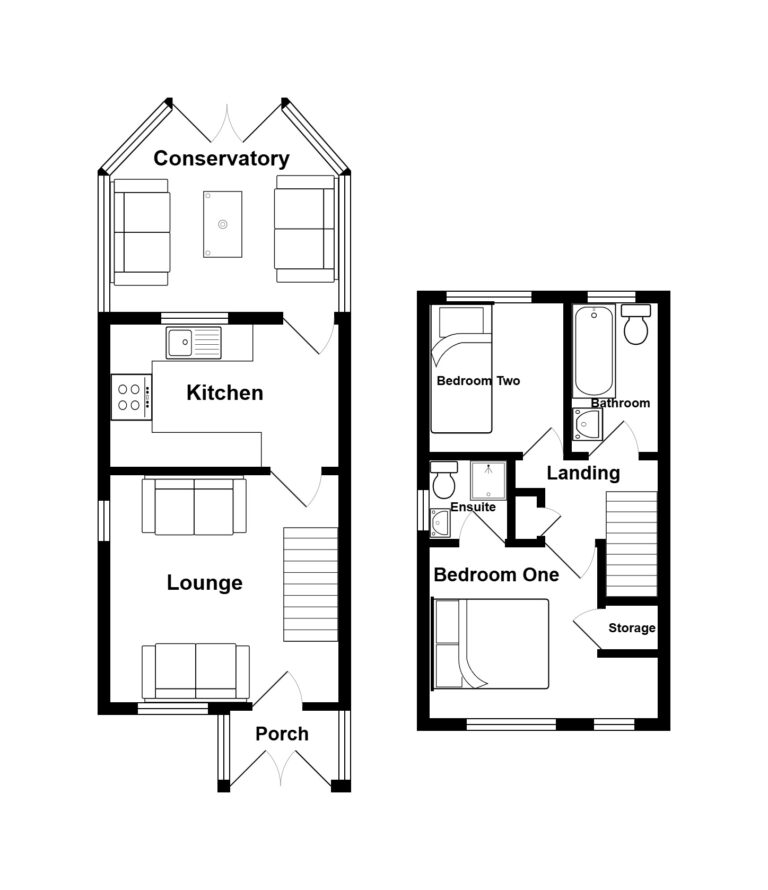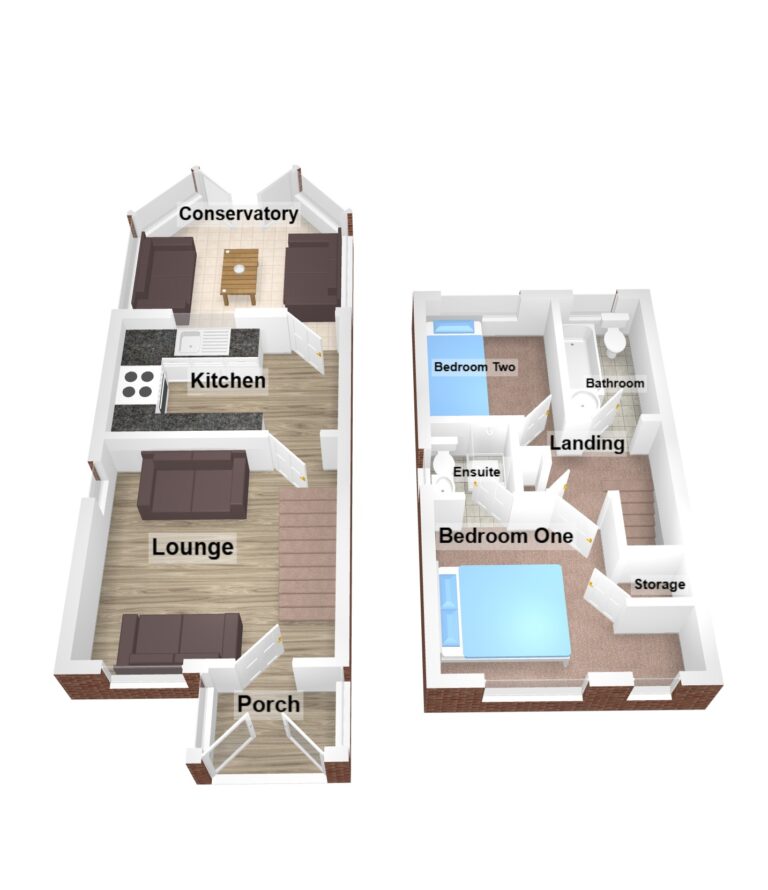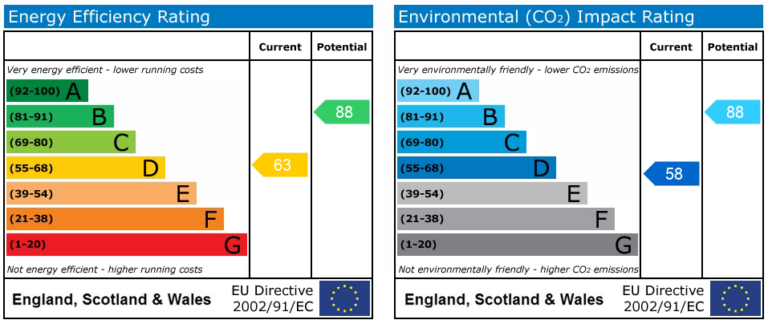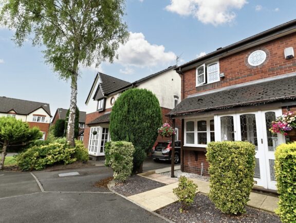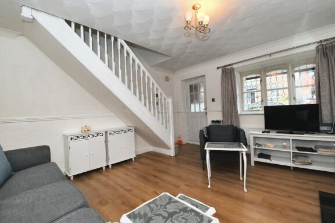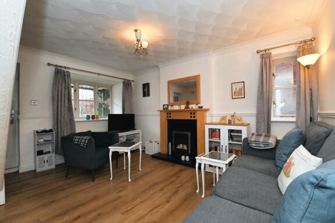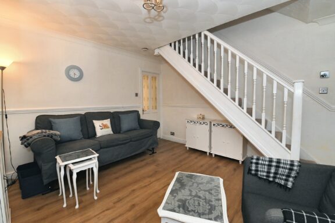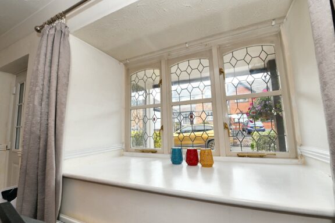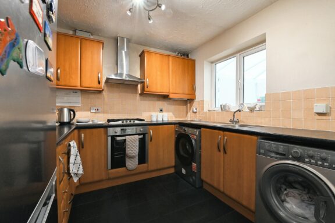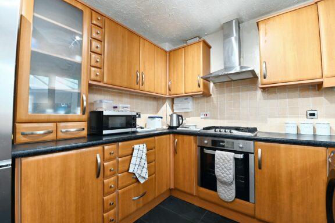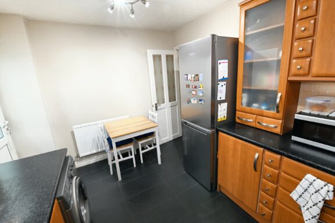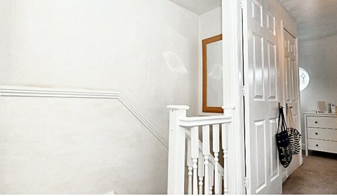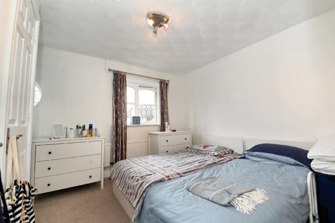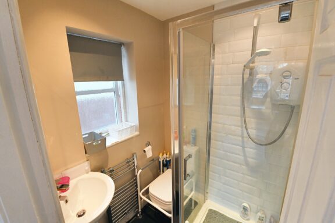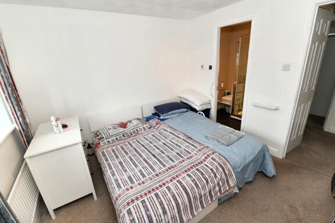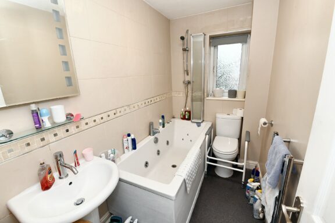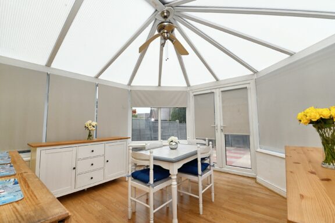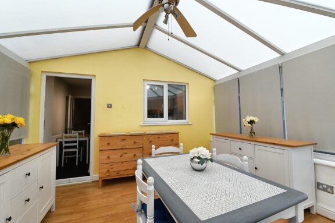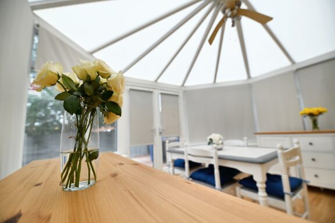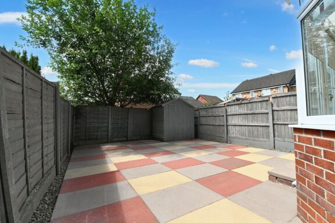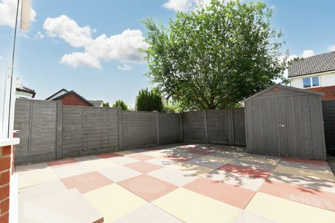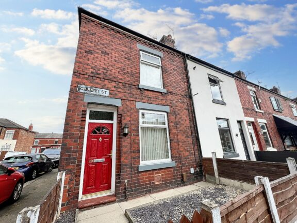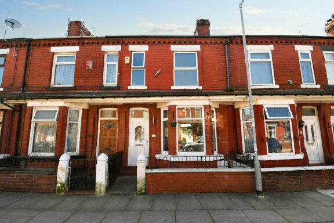
Offers in Excess of | 24561a23-0b52-4326-b243-b3192f9710ad
£210,000 (Offers in Excess of)
The Gateways, Swinton, M27
- 2 Bedrooms
- 2 Bathrooms
- 2 Receptions
NO CHAIN. FREEHOLD. 2 BEDROOM SEMI-DETACHED HOUSE. 1 MASTER EN-SUITE AND 1 OTHER BATHROOM. INVESTOR POTENTIAL. Quiet, residential cul-de-sac in a pleasant leafy estate near central Swinton amenities, schools, shops and transport links. On the ground floor, the house offers an entrance porch, a lounge, a fitted kitchen and a
- Property type House
- Council tax Band: B
- Tenure Freehold
Key features
- NO CHAIN
- FREEHOLD SEMI DETACHED HOUSE
- 2 BEDROOMS MASTER WITH EN-SUITE PLUS FAMILY BATHROOM
- CONSERVATORY
- POSITIONED ON A CUL-DE-SAC IN A DESIRABLE RESIDENTIAL AREA
- PARKING AT THE FRONT OF THE HOUSE
- CLOSE TO SHOPS, PARKS, SCHOOLS, AND EXCELLENT PUBLIC TRANSPORT & MOTORWAY LINKS
- RECOMMENDED INVESTOR POTENTIAL
Full property description
NO CHAIN. FREEHOLD. 2 BEDROOM SEMI-DETACHED HOUSE. 1 MASTER EN-SUITE AND 1 OTHER BATHROOM. INVESTOR POTENTIAL. Quiet, residential cul-de-sac in a pleasant leafy estate near central Swinton amenities, schools, shops and transport links. On the ground floor, the house offers an entrance porch, a lounge, a fitted kitchen and a conservatory. On the first floor there are two bedrooms, the master with an en-suite and an additional upstairs bathroom. The house has gas central heating. The Worcester boiler was new in January 2019 and was last serviced in March 2025. The consumer unit/fuse box was new in May 2022 and a new gas fire was installed in January 2025. There are tidy and easy to maintain front and rear exteriors including an enclosed patio. Parking is available directly in front of the house. Highly recommended for investors to view. COULD THIS BE THE ONE FOR YOU? CALL TO BOOK A VIEWING.
Bedroom Two
Dimensions: 8' 1'' x 7' 6'' (2.46m x 2.28m).
Conservatory
Dimensions: 12' 5'' x 11' 9'' (3.78m x 3.58m).
Bedroom One
Dimensions: 10' 1'' x 12' 6'' (3.07m x 3.81m).
Reception One
Dimensions: 14' 4'' x 12' 6'' (4.37m x 3.81m).
Kitchen
Dimensions: 12' 6'' x 8' 9'' (3.81m x 2.66m).
Ensuite
Dimensions: 4' 7'' x 4' 4'' (1.40m x 1.32m).
Porch
Dimensions: 5' 7'' x 3' 8'' (1.70m x 1.12m).
Bathroom
Dimensions: 4' 8'' x 8' 2'' (1.42m x 2.49m).
Interested in this property?
Why not speak to us about it? Our property experts can give you a hand with booking a viewing, making an offer or just talking about the details of the local area.
Have a property to sell?
Find out the value of your property and learn how to unlock more with a free valuation from your local experts. Then get ready to sell.
Book a valuationLocal transport links
Mortgage calculator
