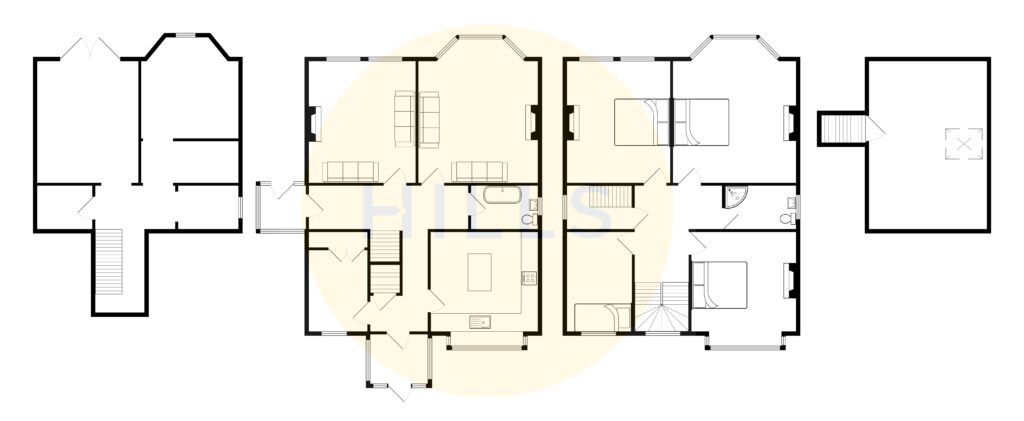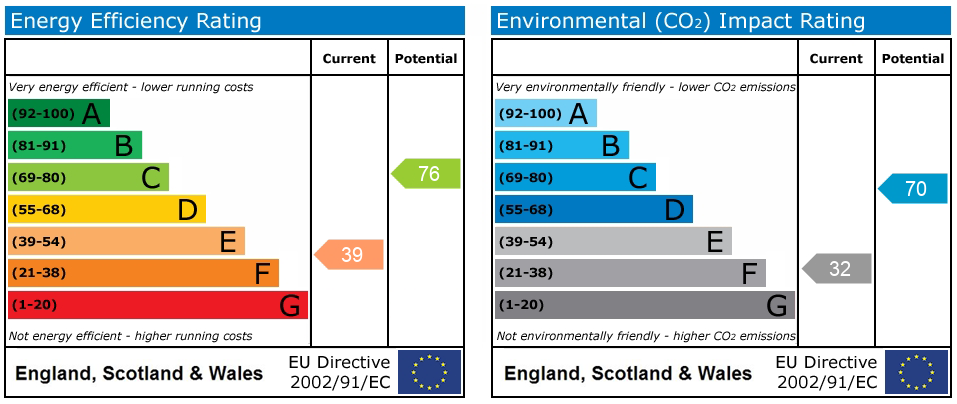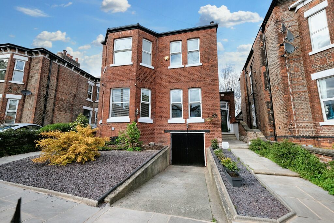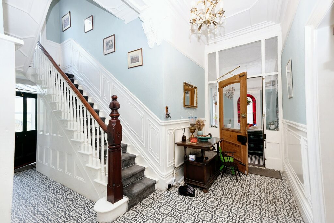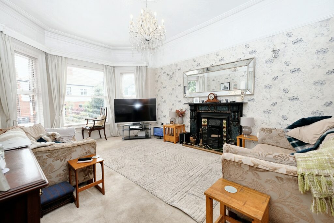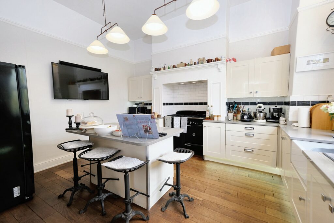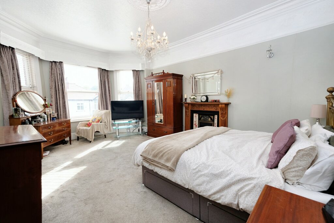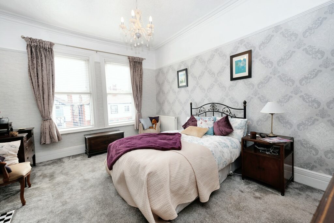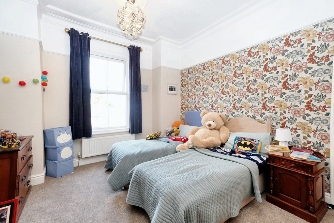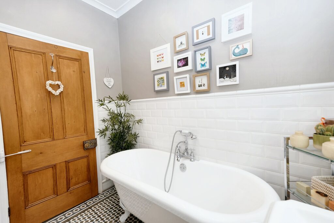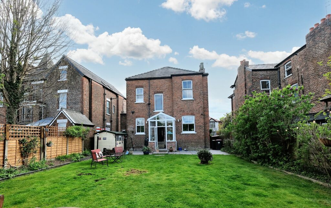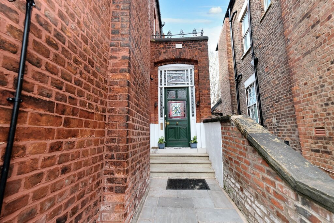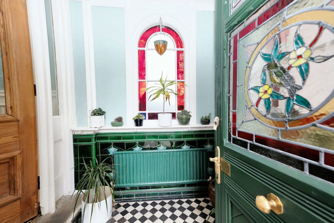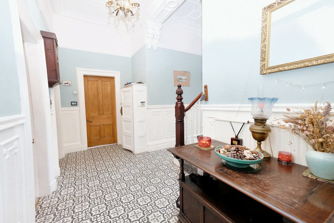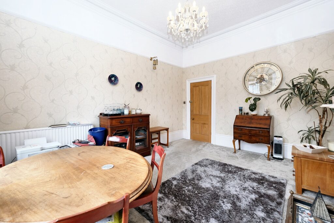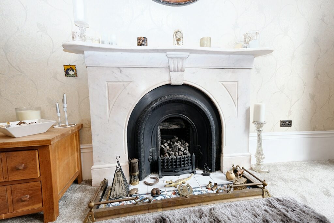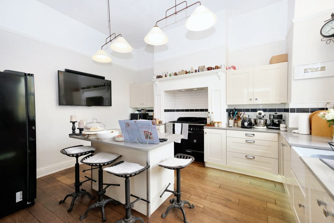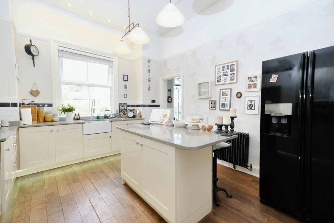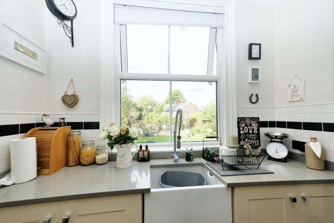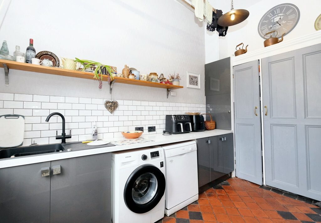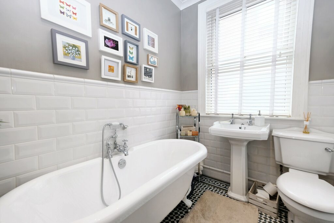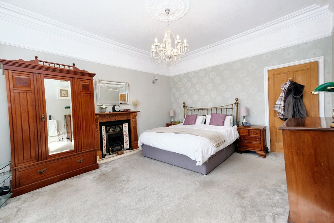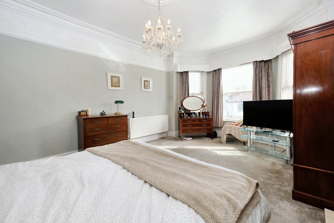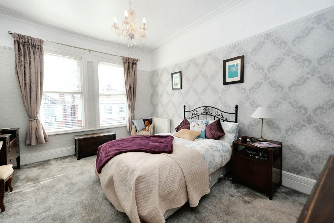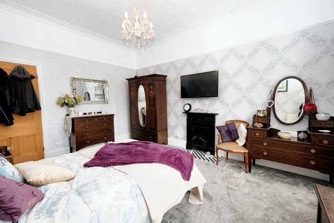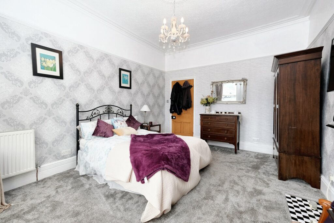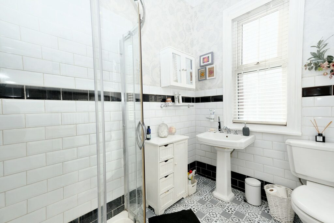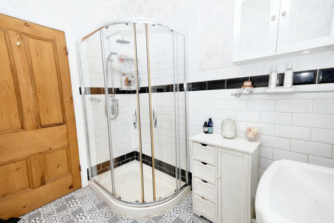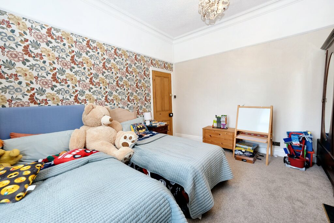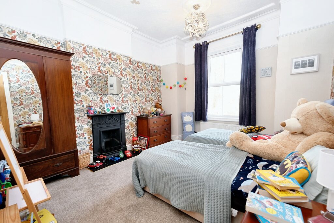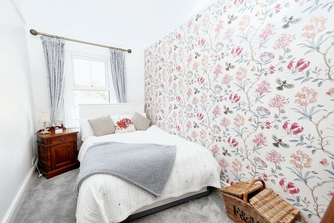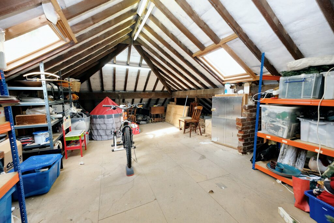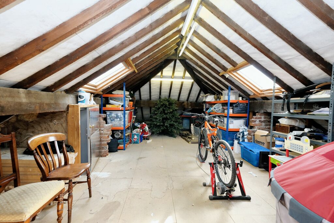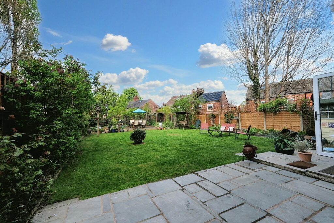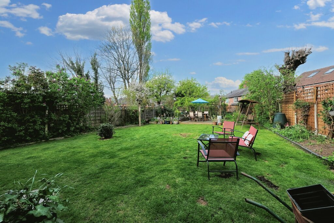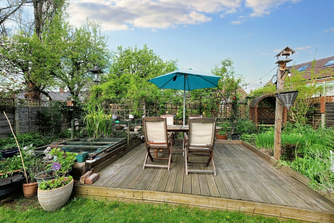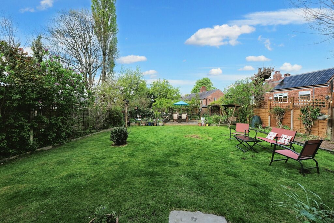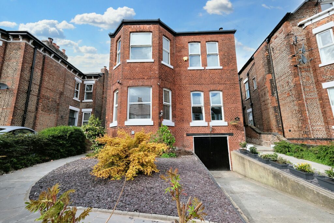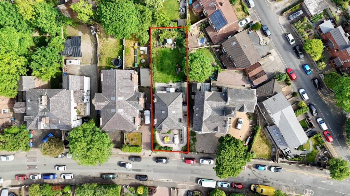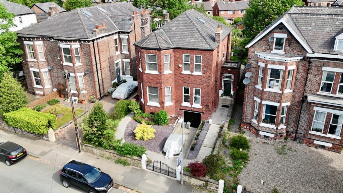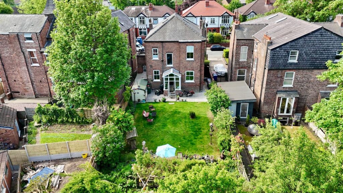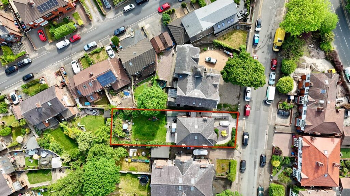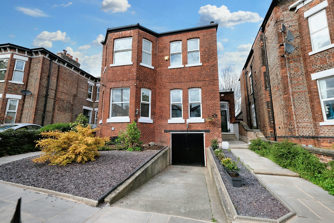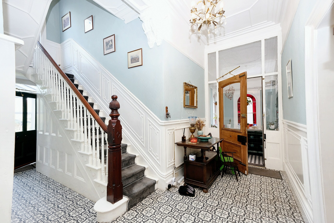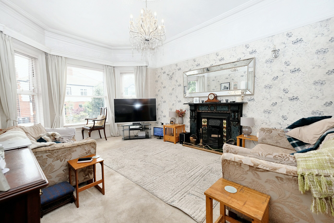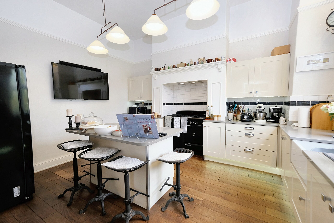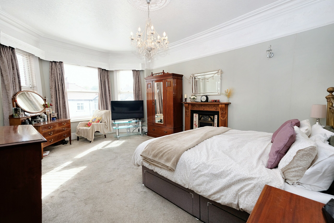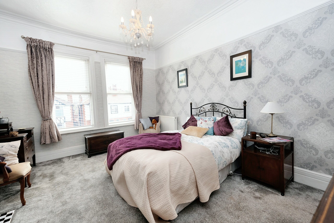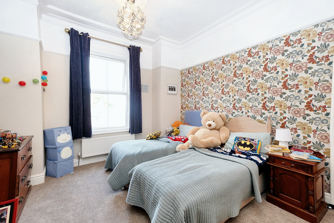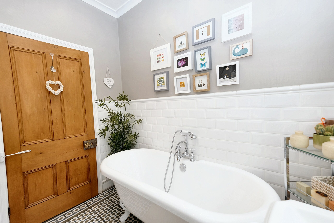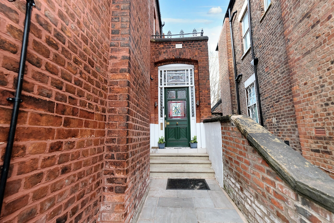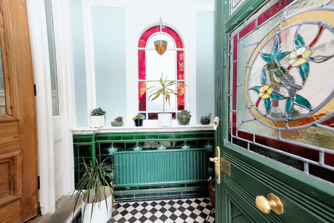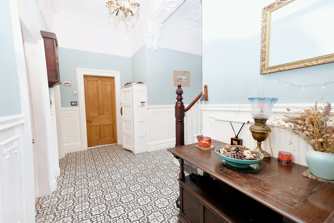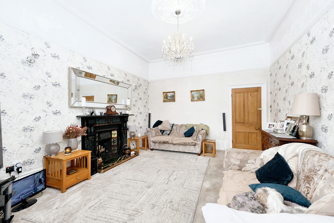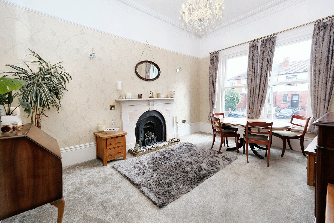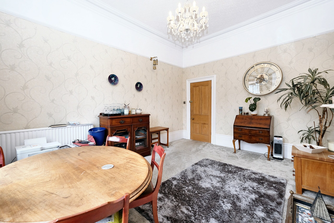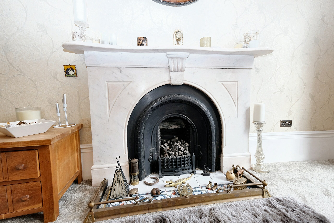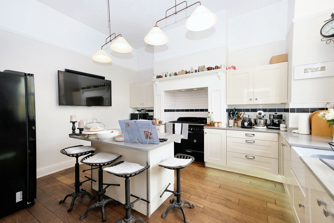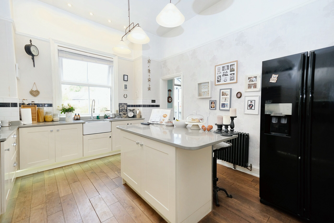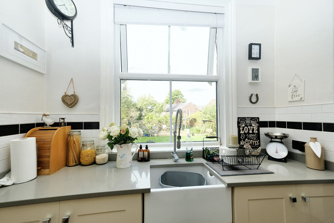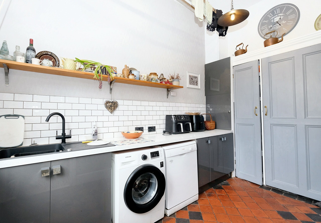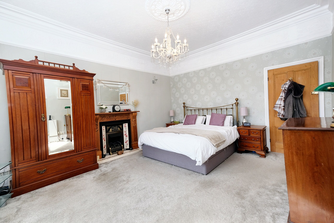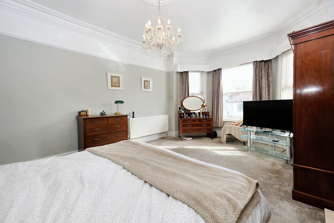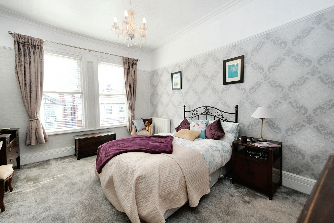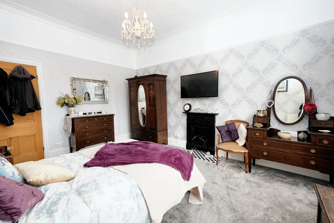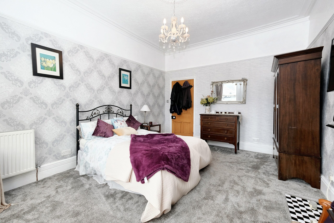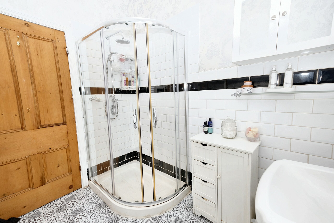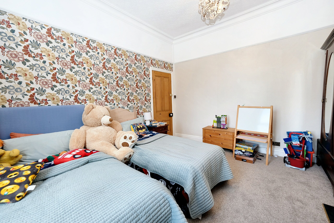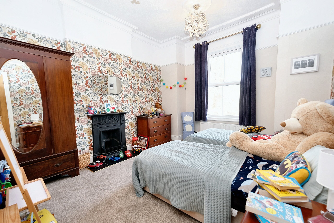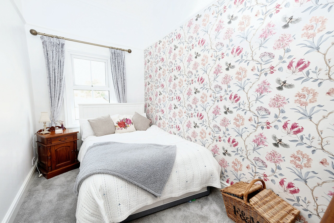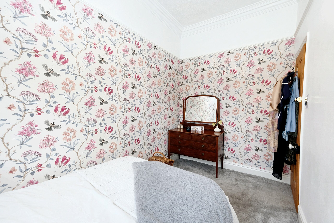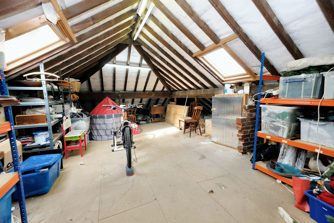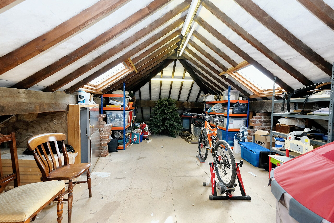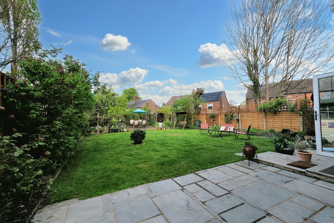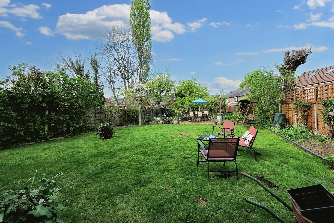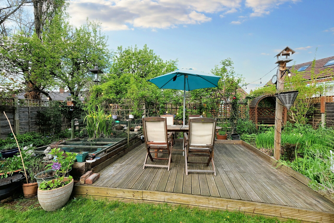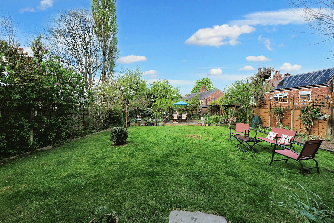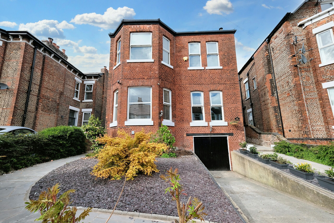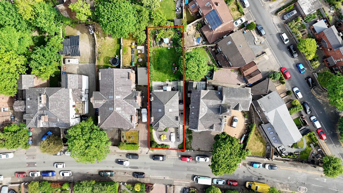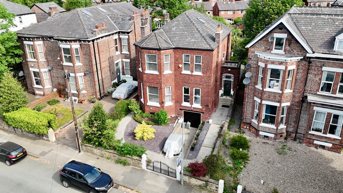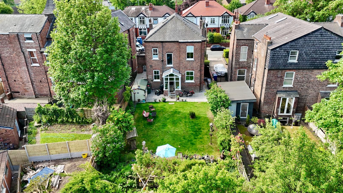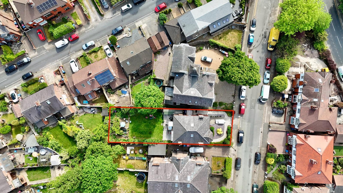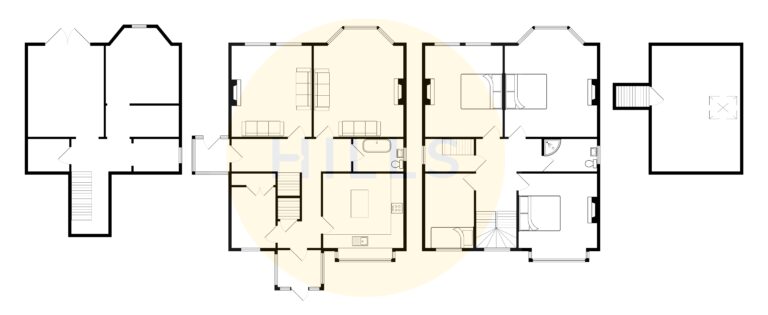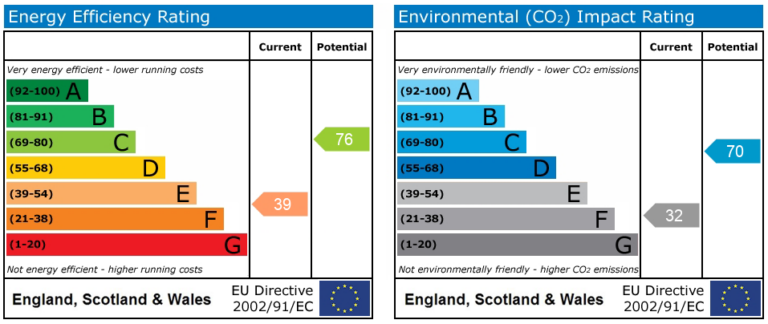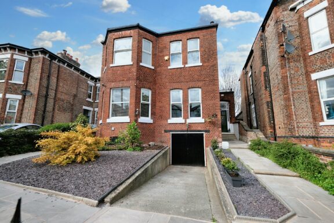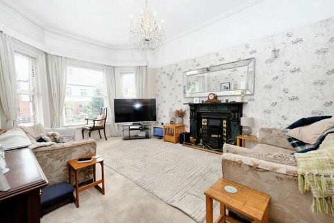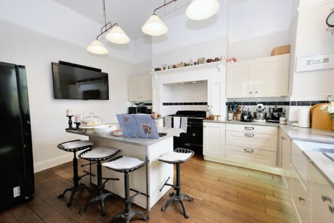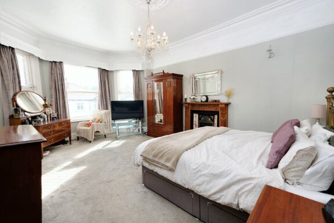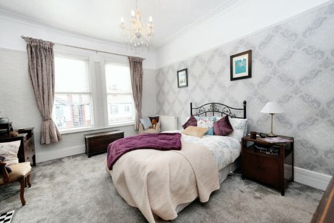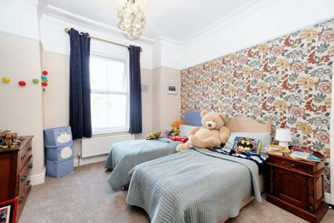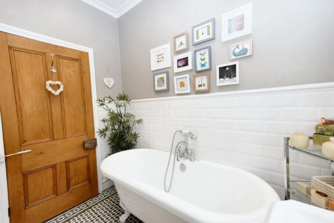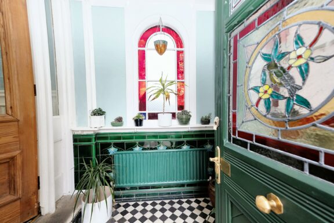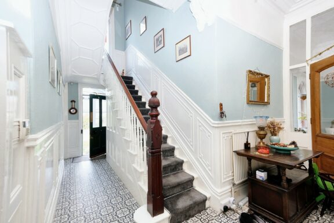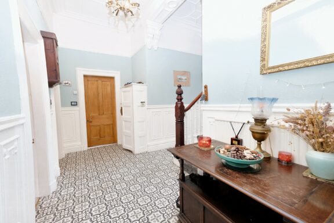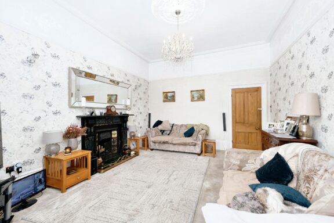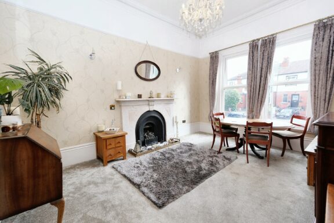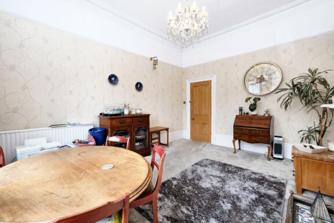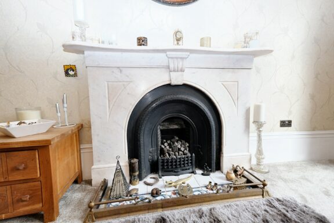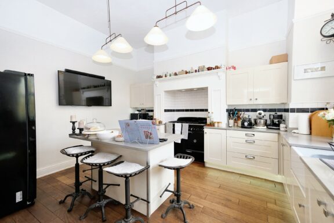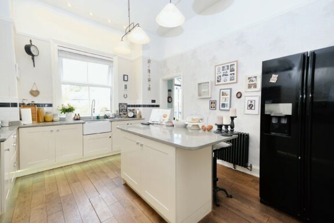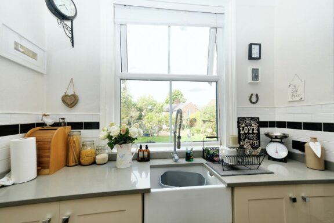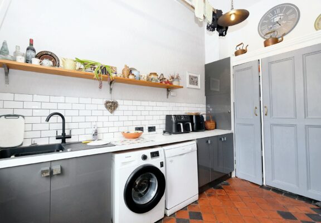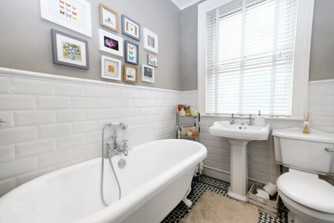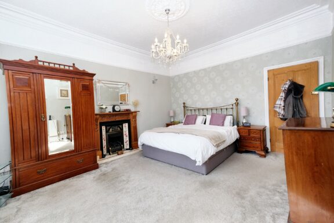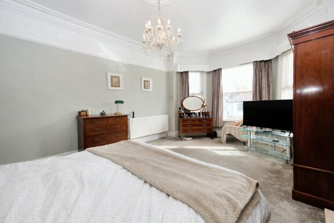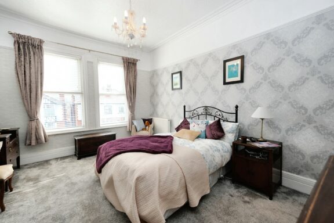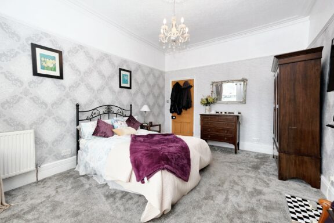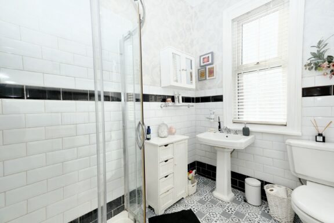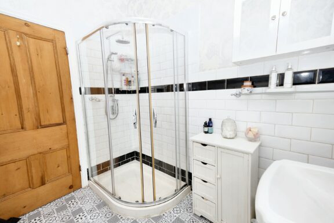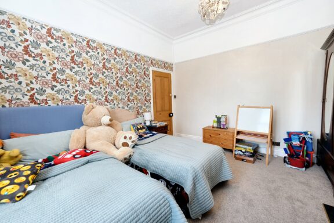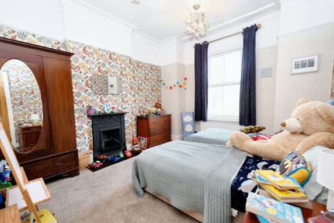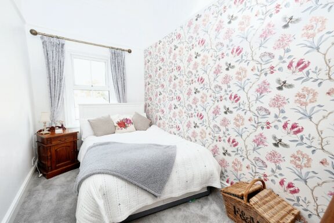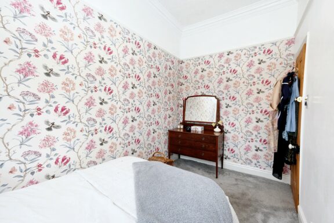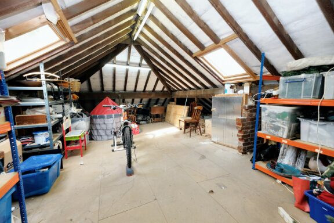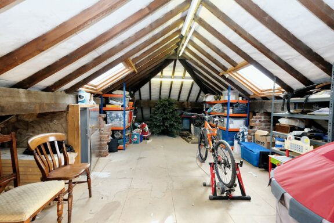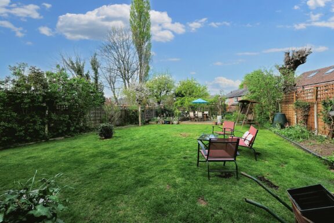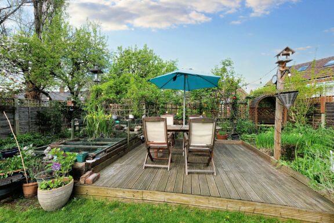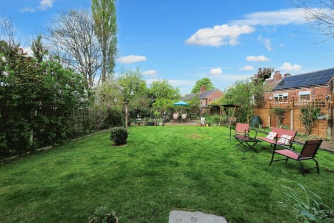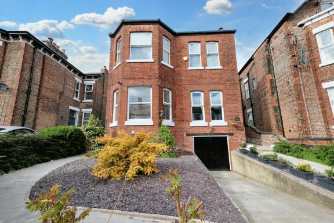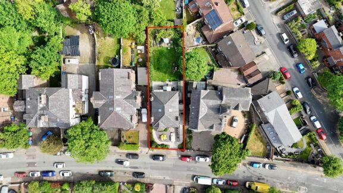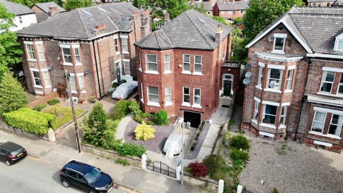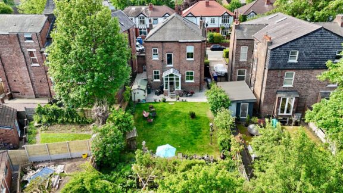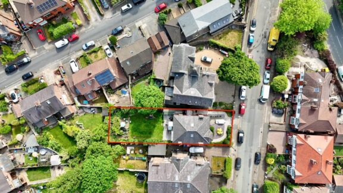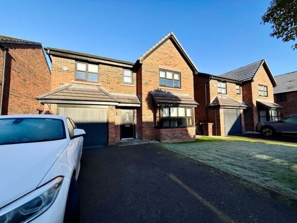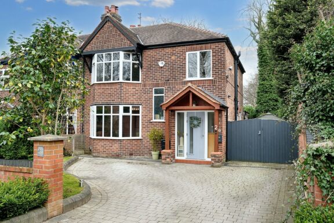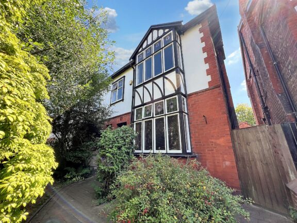
58a197f0-183c-4bd4-aa7f-d6b9292b99f3
£695,000
Victoria Crescent, Eccles, M30
- 4 Bedrooms
- 2 Bathrooms
- 2 Receptions
Stunning 4 Bedroom Detached House with a cellar, attic room, two bathrooms and four generously sized bedrooms. Featuring a large driveway, garage and landscaped gardens to the front and rear!
- Property type House
- Council tax Band: E
- Tenure Freehold
Key features
- Beautiful period detached home laid over four floors
- Benefiting from a cellar which is currently being used as a workshop, driveway and garage!
- Modern fitted kitchen complete with Centre island and large separate utility room
- Beautiful mature private gardens, including a pond, raised decking and laid to lawn grass
- Four generously sized bedrooms
- Attic room for storage
- Two spacious reception rooms
- Beautiful family bathroom and separate shower room
- Located on the edge of Ellesmere Park with just a short walk to Monton Village
- Within walking distance of Salford Royal Hospital and within easy access of excellent transport links
Full property description
**Stunning 4 Bedroom Detached House with a cellar, attic room, two bathrooms and four generously sized bedrooms**
Located on the edge of Ellesmere Park and just a short walk from Monton Village is this beautiful four bedroom period detached home. Spread across four floors, this property boasts versatile living spaces, perfect for families or those seeking extra room!
As you step through the front door, you are greeted by a stunning entrance vestibule and a grand hallway. From here you will find two spacious reception rooms with feature fireplaces, a family bathroom suite, a stunning fitted kitchen with centre island and a separate utility room! The rear of the property also benefits from a porch offering access to the beautiful low maintenance garden!
Heading upstairs, you will find four generously sized bedrooms, a beautiful three piece shower room and a large walk in storage room also houses stairs to take you to the attic room which is currently being used as storage. The cellar offers further space as there are a number of chambers which is currently being used as storage and a workshop, the garage also provides secure parking!
The property is situated on a generous plot featuring a large driveway and access to the garage from the front, and beautiful landscaped gardens to the front and rear. The rear garden features mature trees and floral borders, a pond, paved patio, raised decking area and laid to lawn grass!
Situated on the edge of Ellesmere Park, residents can enjoy the tranquillity of the surroundings while being just a short walk away from the vibrant Monton Village. With easy access to Salford Royal Hospital and excellent transport links, convenience is at your doorstep.
**Do not miss the opportunity to make this exceptional property your own. Contact us today to secure your viewing and experience the unique charm and convenience this home has to offer.**
Porch
Featuring two stained glass windows, wall mounted radiator and tiled flooring.
Entrance Hallway
Complete with a ceiling light point, wall mounted radiator and cushioned flooring.
Reception Room One
Featuring a gas fireplace. Complete with a ceiling light point, double glazed window and wall mounted radiator. Fitted with carpet flooring.
Reception Room Two
Featuring a coal fireplace. Complete with a ceiling light point, double glazed window and wall mounted radiator. Fitted with carpet flooring.
Kitchen
Complete with complementary wall and base units with island. Space for a fridge and cooker. Complete with a ceiling light point, double glazed window and wall mounted radiator. Fitted with wooden flooring.
Downstairs Bathroom
Featuring a three piece suite including bath, hand wash basin and W.C. Complete with ceiling spotlights, double glazed window and heated towel rail. Fitted with tiled flooring.
Utility Room
Featuring base units and sink with space for a washing machine and dishwasher. Complete with ceiling light point and tiled flooring.
Cellar
Complete with a ceiling light point. Chamber One - 4.71m x 3.8m Chamber Two - 3.98m x 4.26m Chamber Three - 2.92m x 1.83m Chamber Four - 2.53m x 1.86m
Bedroom One
Fitted with a gas fire. Complete with a ceiling light point, double glazed window and wall mounted radiator. Fitted with carpet flooring.
Bedroom Two
Complete with a ceiling light point, double glazed window and wall mounted radiator. Fitted with carpet flooring.
Bedroom Three
Complete with a ceiling light point, double glazed window and wall mounted radiator. Fitted with carpet flooring.
Bedroom Four
Complete with a ceiling light point, double glazed window and wall mounted radiator. Fitted with carpet flooring.
Bathroom
Featuring a three piece suite including a shower, hand wash basin and W.C. Complete with a ceiling light point, double glazed window and heated towel rail. Fitted with tiled flooring.
Loft Room
Complete with a ceiling light point and two Velux windows to the front and rear.
Interested in this property?
Why not speak to us about it? Our property experts can give you a hand with booking a viewing, making an offer or just talking about the details of the local area.
Have a property to sell?
Find out the value of your property and learn how to unlock more with a free valuation from your local experts. Then get ready to sell.
Book a valuationLocal transport links
Mortgage calculator
