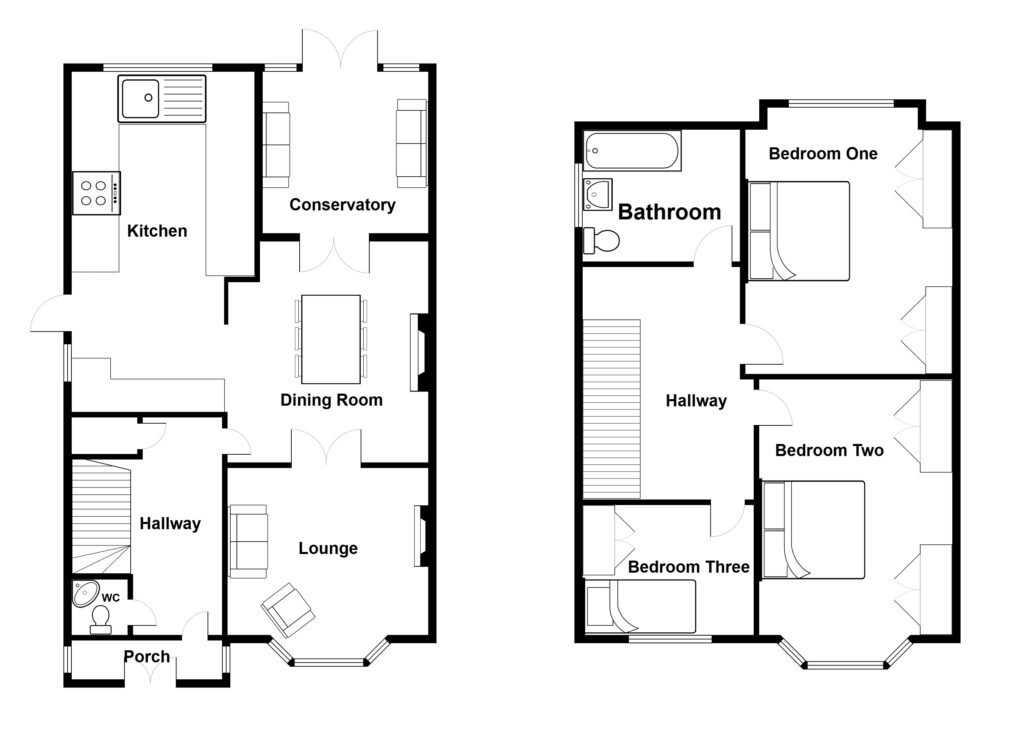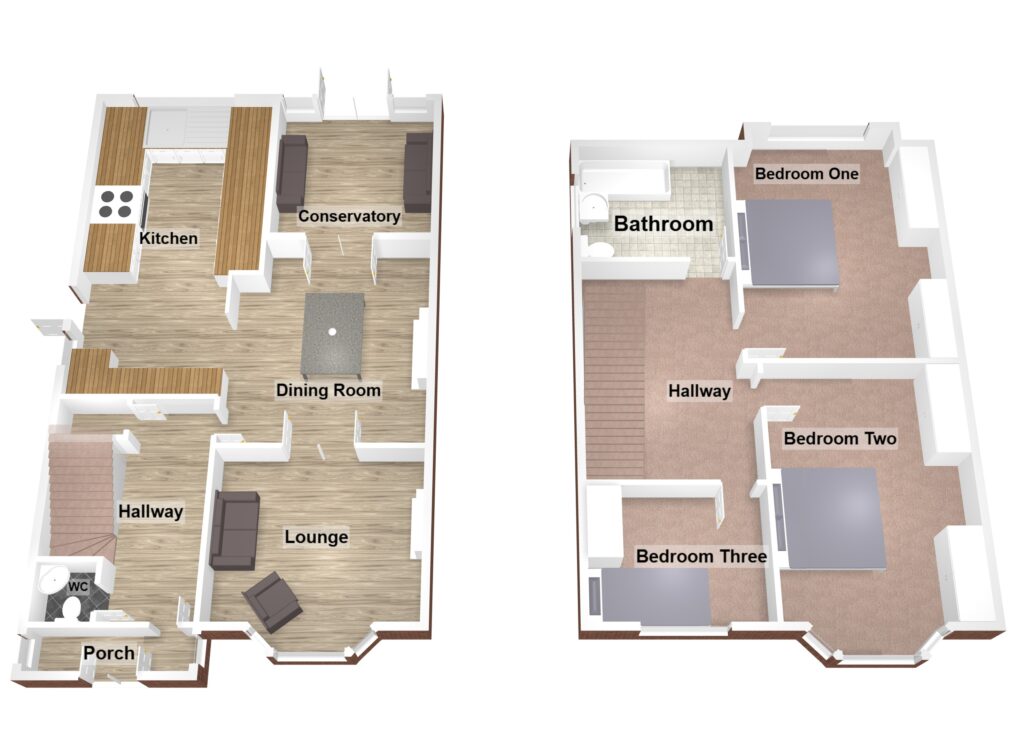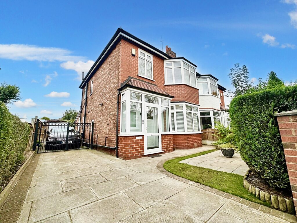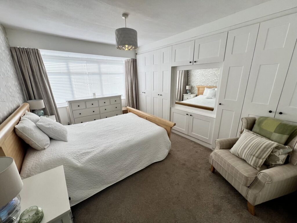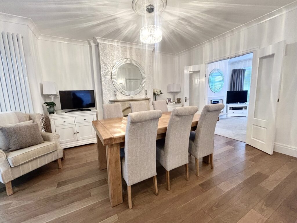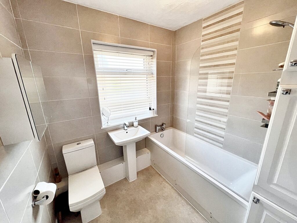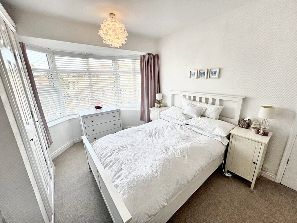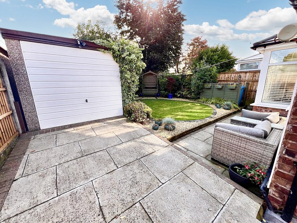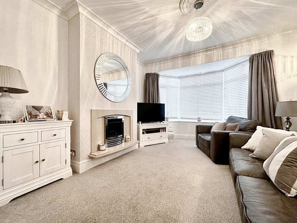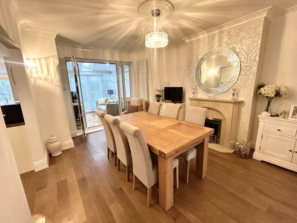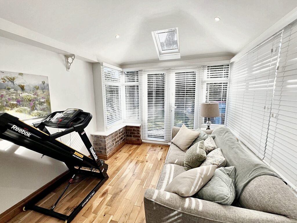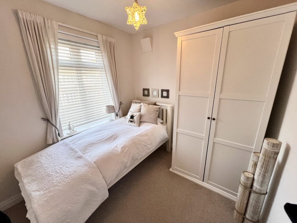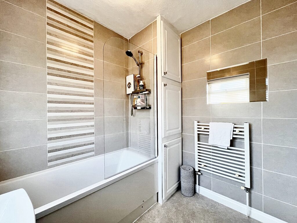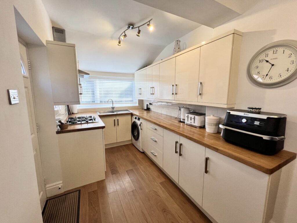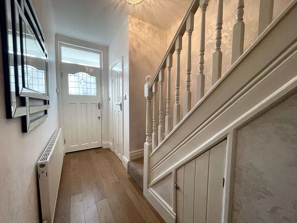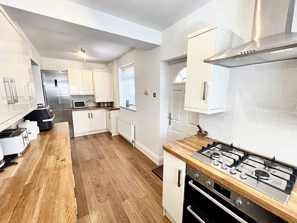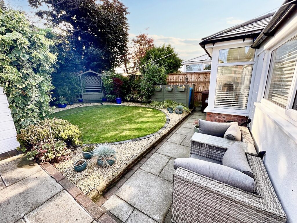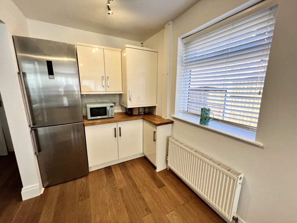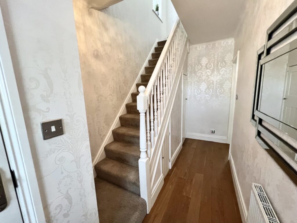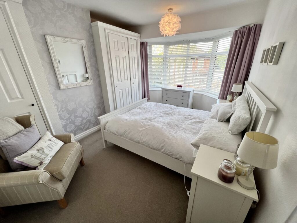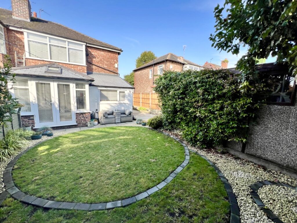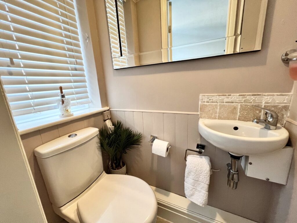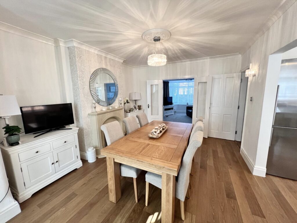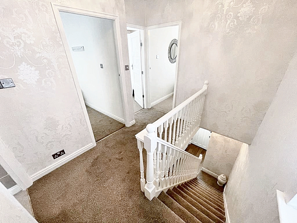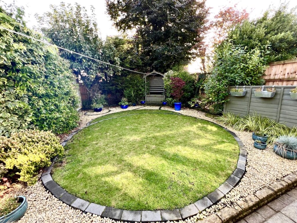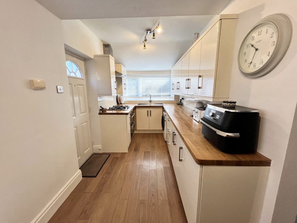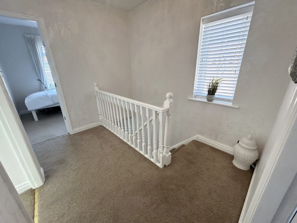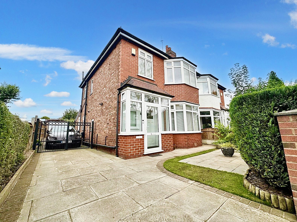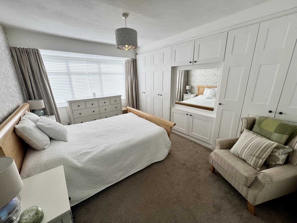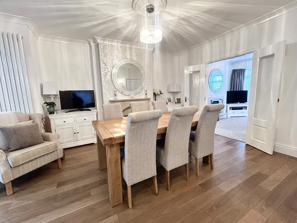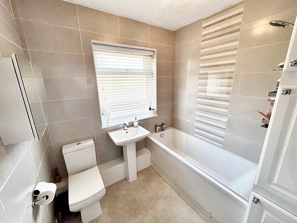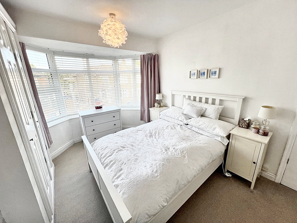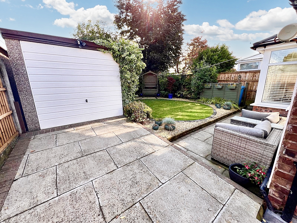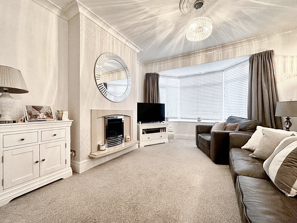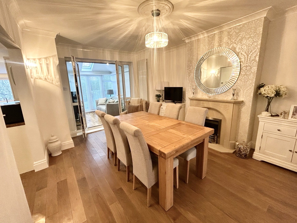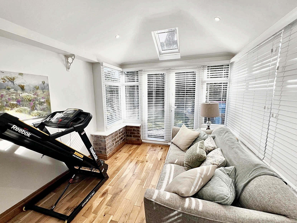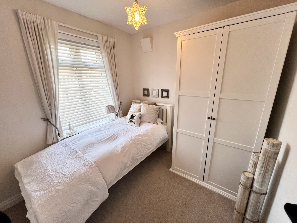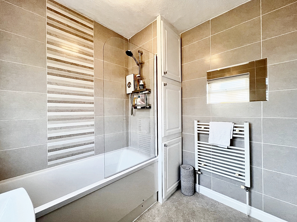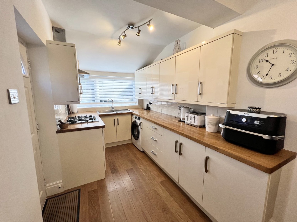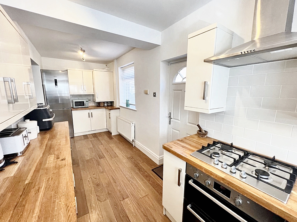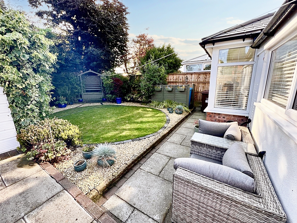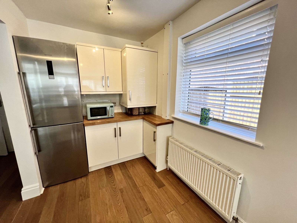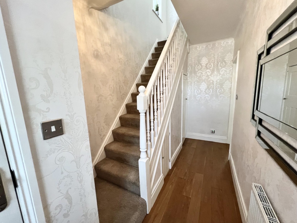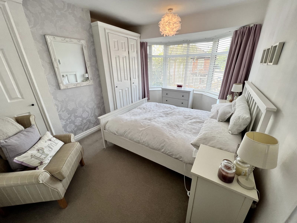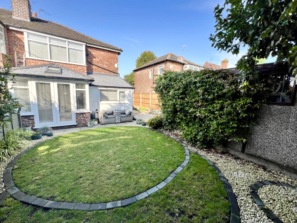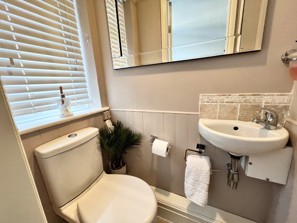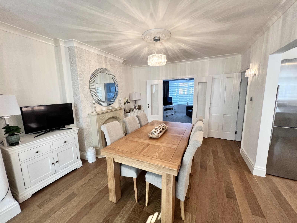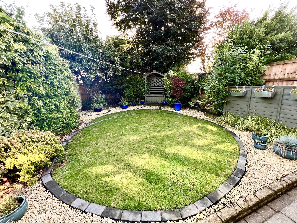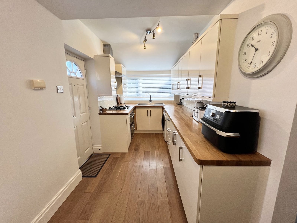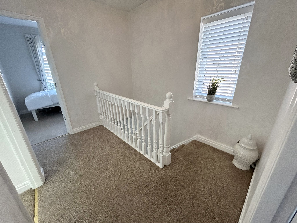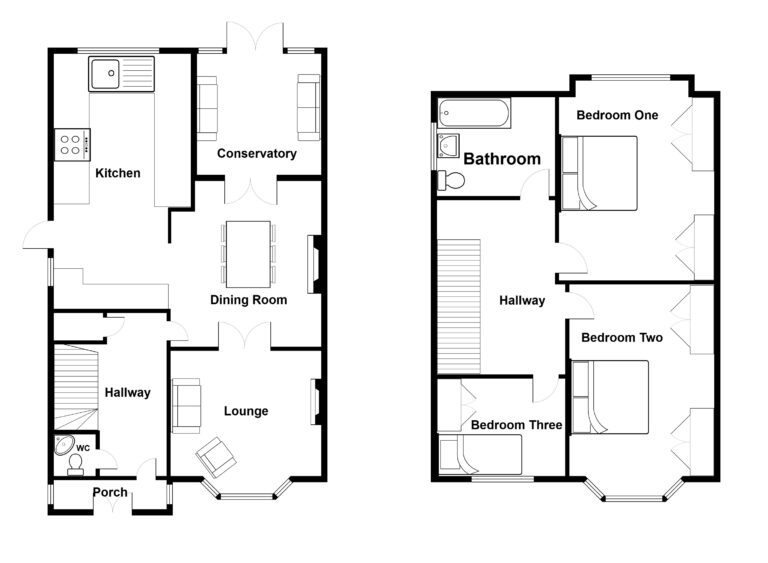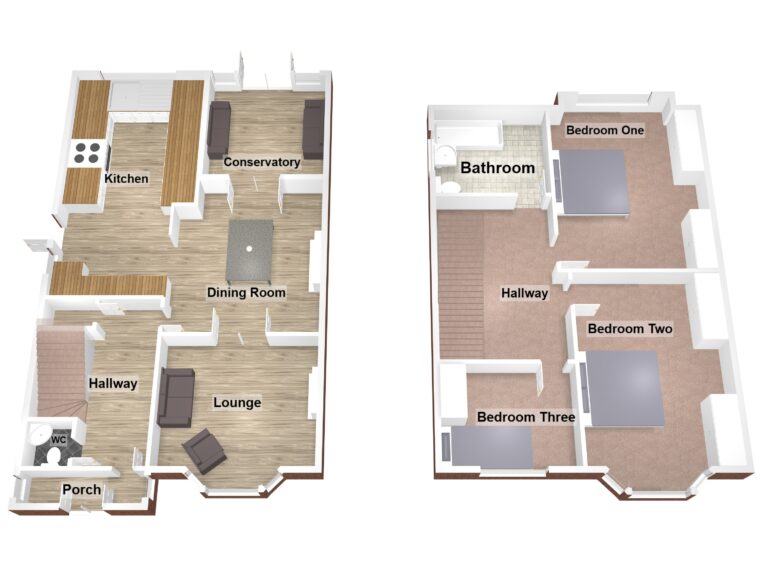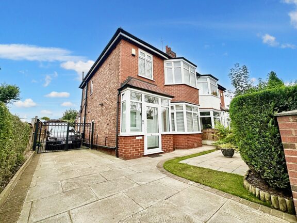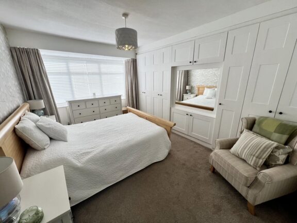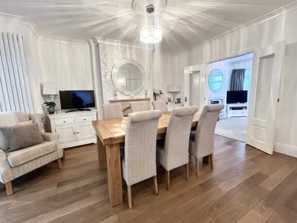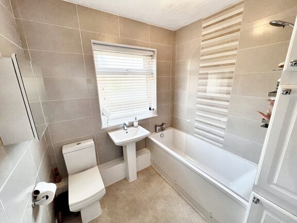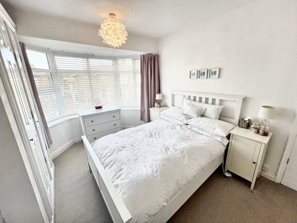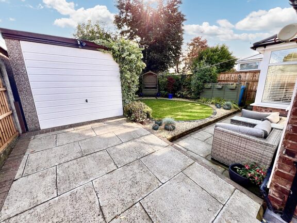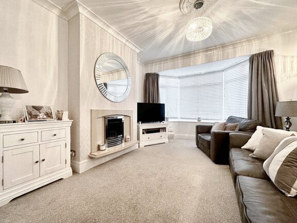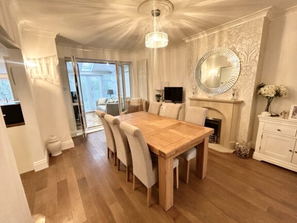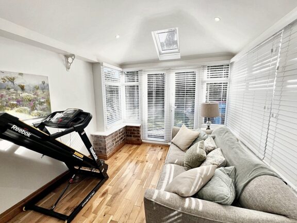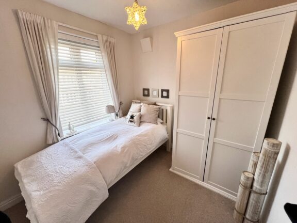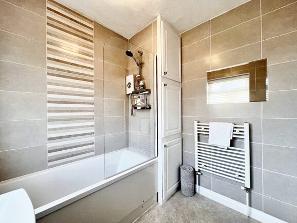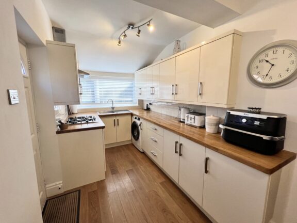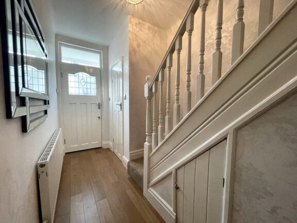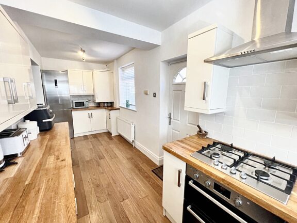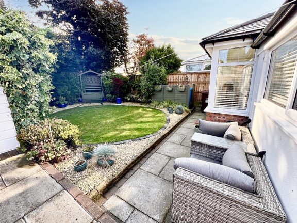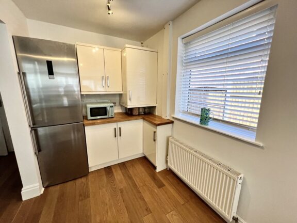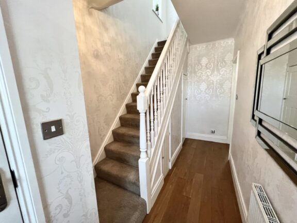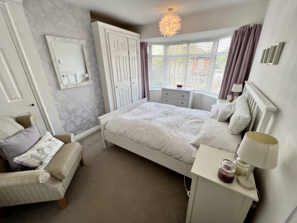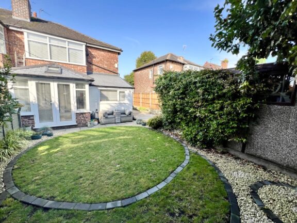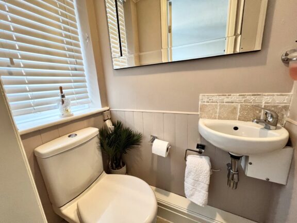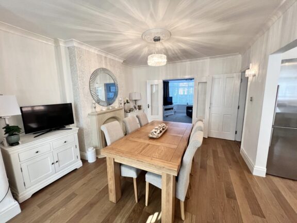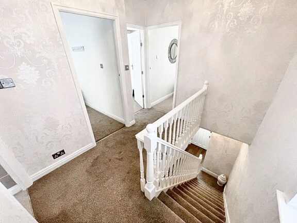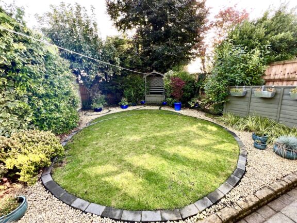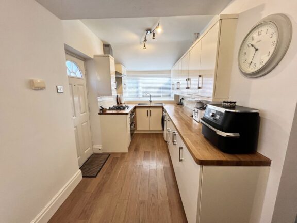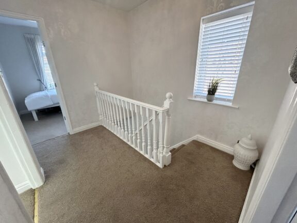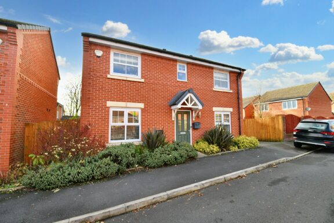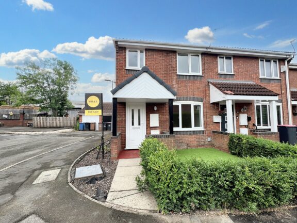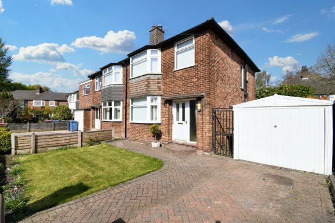
Offers in Excess of | 43558fa7-7eda-492d-92bc-17ae2e9aa625
£375,000 (Offers in Excess of)
Wentworth Road, Swinton, M27
- 3 Bedrooms
- 2 Bathrooms
- 2 Receptions
* STUNNING FAMILY HOME * MUST BE SEEN TO BE FULLY APPRECIATED * Ideally positioned in a DESIRABLE SOUTH SWINTON LOCATION, this FABULOUS HOME features...
- Property type House
- Council tax Band: C
- Tenure Freehold
Key features
- 3 GENEROUS BEDROOMS
- CLOSE TO MANY LOCAL AMENITIES & EXCELLENT TRANSPORT LINKS
- UPVC DOUBLE GLAZED WINDOWS & RECENTLY FITTED 'COMBI' GAS CENTRAL HEATING
- DETACHED GARAGE & OFF-ROAD PARKING FOR MULTIPLE CARS
- BEAUTIFULLY PRESENTED & SPACIOUS FAMILY HOME
- DESIRABLE SOUTH SWINTON LOCATION
- FITTED MODERN KITCHEN & BATHROOM
- WELL MAINTAINED GARDENS TO THE FRONT & REAR
- 2 RECEPTION ROOMS + CONSERVATORY
Full property description
* STUNNING FAMILY HOME * MUST BE SEEN TO BE FULLY APPRECIATED * Ideally positioned in a DESIRABLE SOUTH SWINTON LOCATION, this FABULOUS HOME features 3 GENEROUS BEDROOMS and a family bathroom to the first floor, whilst the SPACIOUS GROUND FLOOR comprises of a porch & entrance hallway, W.C, 2 RECEPTION ROOMS, CONSERVATORY, and a BEAUTIFUL MODERN FITTED KITCHEN. UPVC DOUBLE GLAZED & GAS CENTRAL HEATED, the property also benefits from WELL-MAINTAINED GARDENS to the front & rear, along with a DETACHED GARAGE & OFF-ROAD PARKING for multiple cars. Close to many local amenities in Swinton, Worsley and Monton, as well as excellent links in to Salford & Manchester, COULD THIS BE THE ONE FOR YOU? CALL US NOW TO BOOK A VIEWING!
Conservatory
Dimensions: 9' 2'' x 9' 2'' (2.8m x 2.8m).
Bedroom 1
Dimensions: 13' 9'' x 10' 6'' (4.2m x 3.2m).
Reception 2
Dimensions: 15' 5'' x 12' 2'' (4.7m x 3.7m).
Bedroom 3
Dimensions: 8' 2'' x 7' 10'' (2.5m x 2.4m).
Externally
To the front garden with paving, planted boarders and hedge. To the rear garden with lawn, planted boarders, driveway for multiple cars and detached garage.
W,C
Dimensions: 3' 11'' x 2' 7'' (1.2m x 0.8m).
Reception 1
Dimensions: 13' 9'' x 12' 2'' (4.2m x 3.7m).
Entrance Hall
Dimensions: 15' 1'' x 6' 7'' (4.6m x 2.0m).
Landing
Dimensions: 9' 2'' x 8' 2'' (2.8m x 2.5m).
Kitchen
Dimensions: 18' 8'' x 6' 7'' (5.7m x 2.0m).
Bathroom
Dimensions: 7' 3'' x 6' 11'' (2.2m x 2.1m).
Bedroom 2
Dimensions: 15' 5'' x 12' 2'' (4.7m x 3.7m).
Entrance Porch
Dimensions: 6' 7'' x 1' 8'' (2.0m x 0.5m).
Interested in this property?
Why not speak to us about it? Our property experts can give you a hand with booking a viewing, making an offer or just talking about the details of the local area.
Have a property to sell?
Find out the value of your property and learn how to unlock more with a free valuation from your local experts. Then get ready to sell.
Book a valuationLocal transport links
Mortgage calculator
