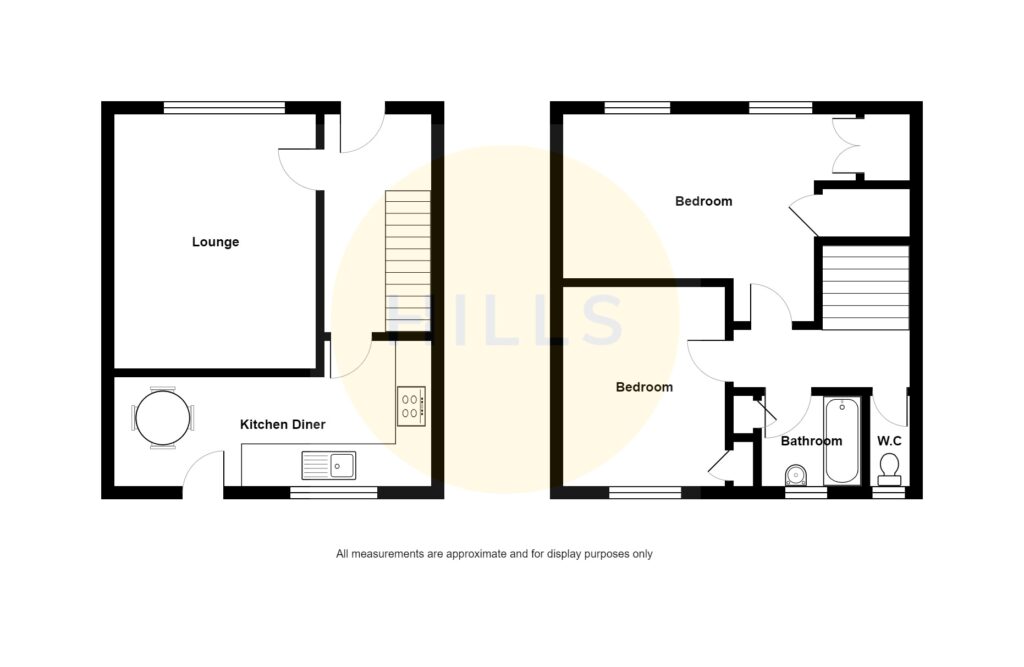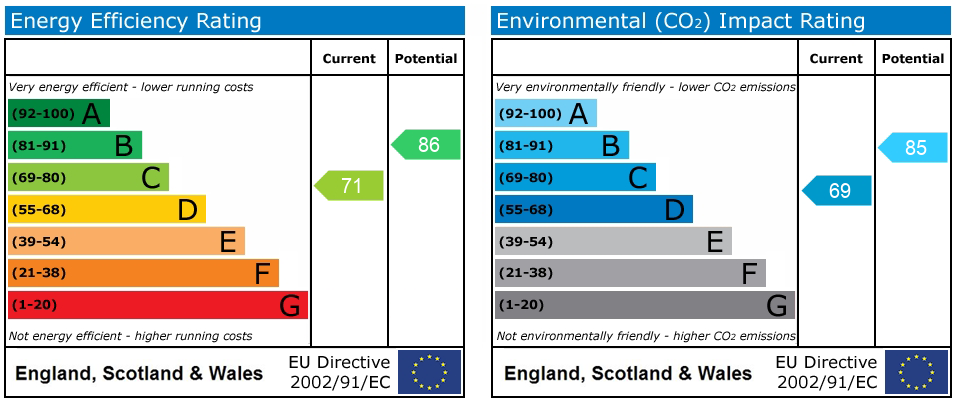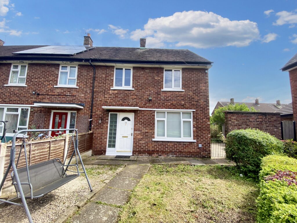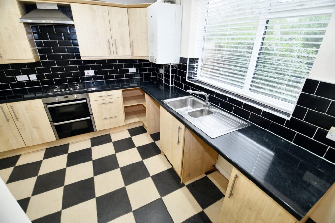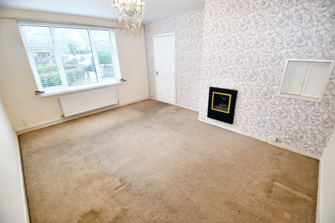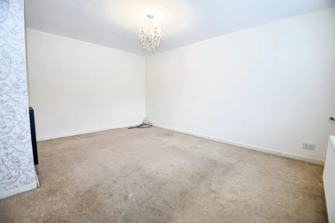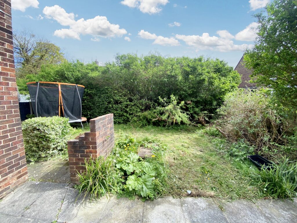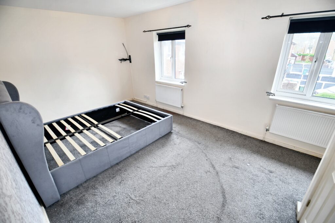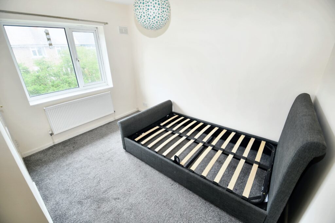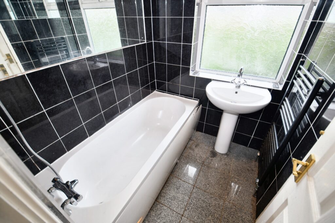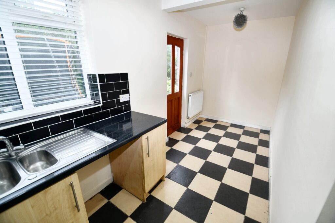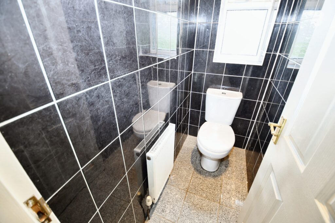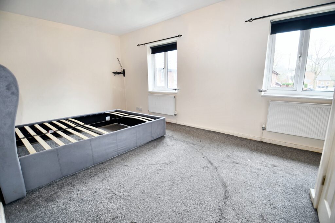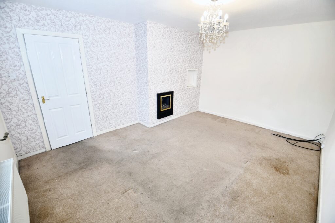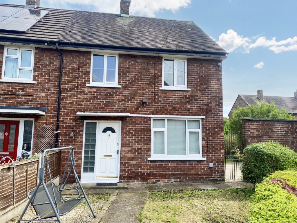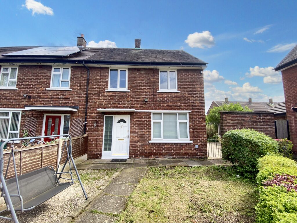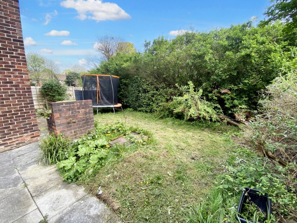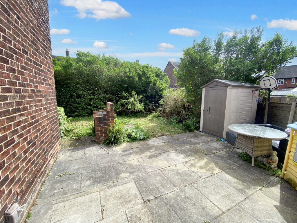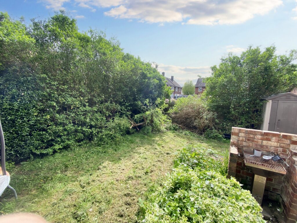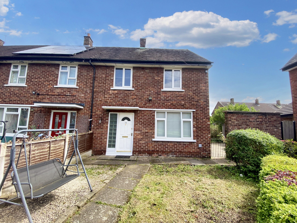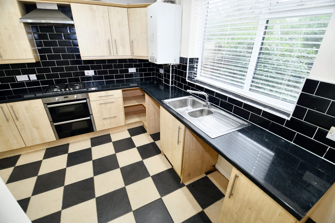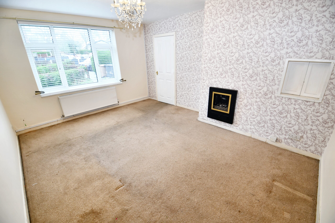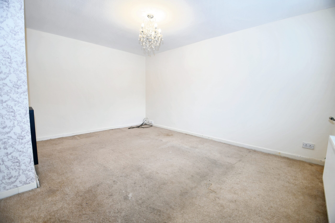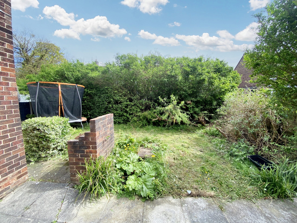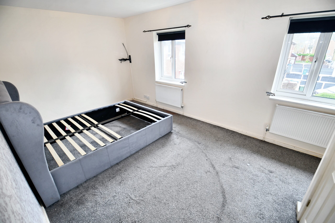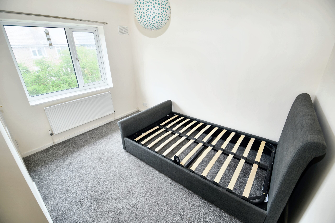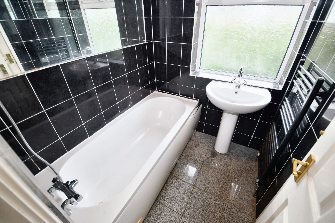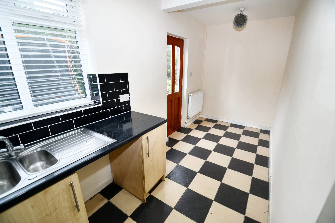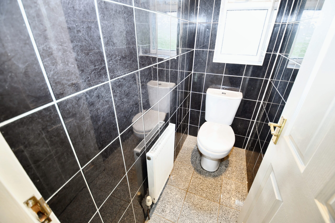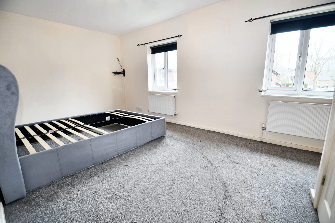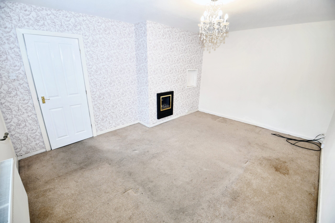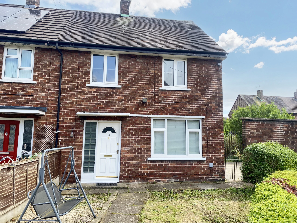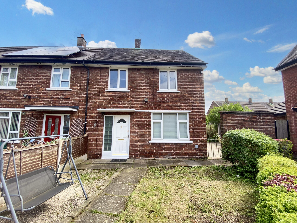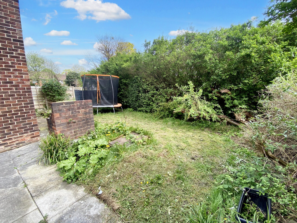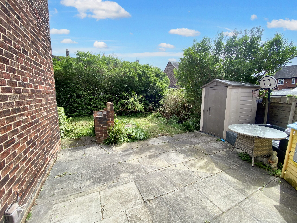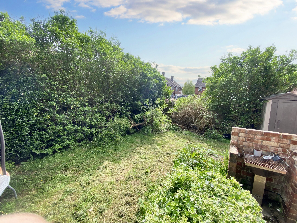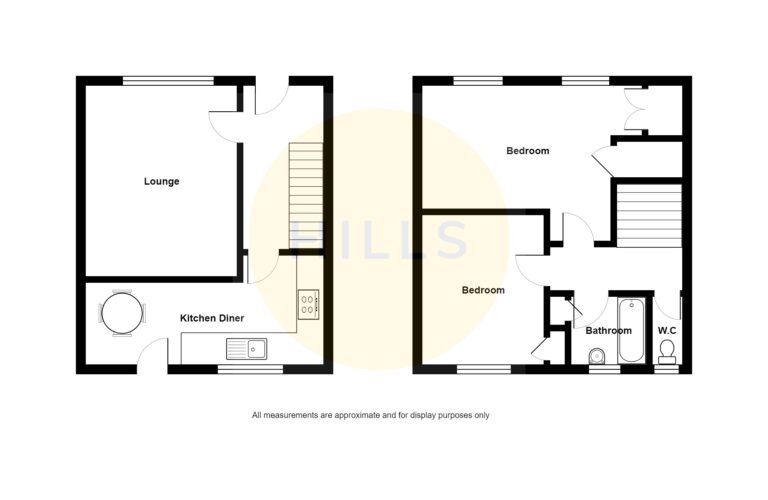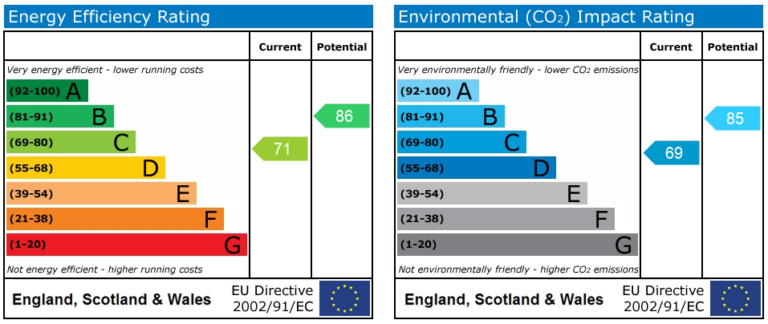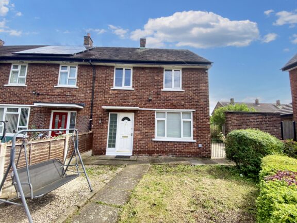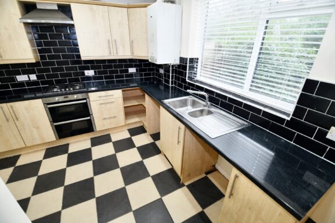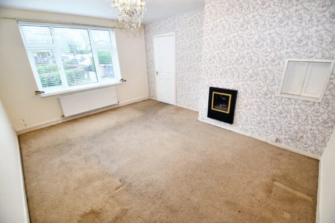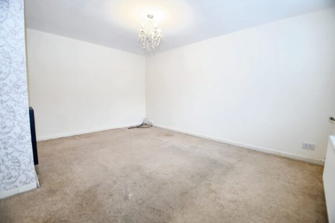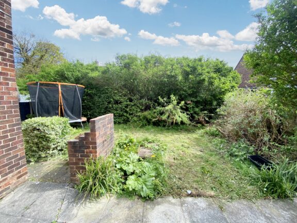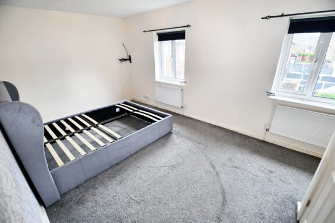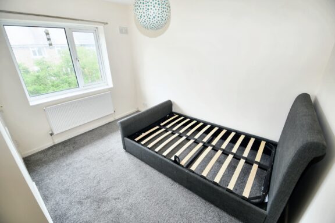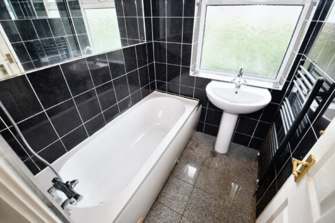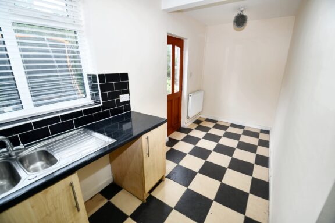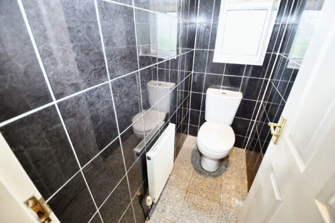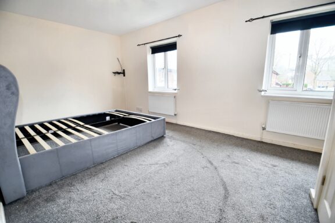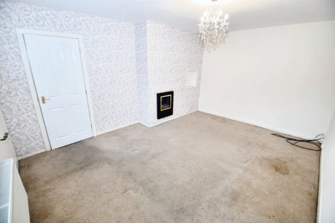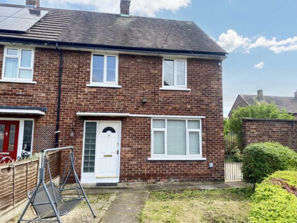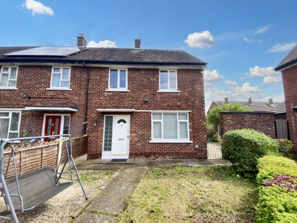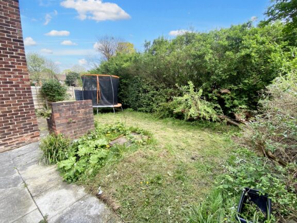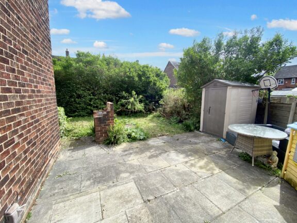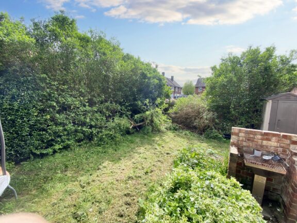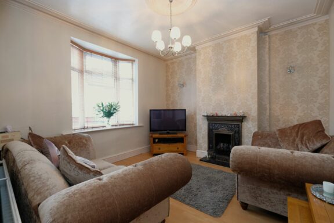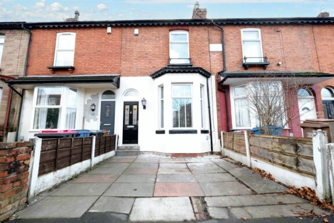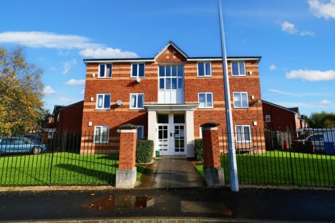
Offers in Excess of | 0bdf1537-da46-41d7-a275-943a45b0cf7f
£170,000 (Offers in Excess of)
Vicarage Close, Salford, M6
- 2 Bedrooms
- 1 Bathrooms
- 1 Receptions
SPACIOUS TWO DOUBLE BEDROOM PROPERTY WITH LARGE GARDEN AND NO CHAIN Tucked away at the end of a quiet CUL-DE-SAC the property is situated within walking distance of SALFORD ROYAL HOSPITAL
Key features
- Spacious Two Bedroom End Terrace Home Tucked Away On A Quiet Cul-De-Sac
- No Chain Attached
- Corner Plot With Private Garden To The Rear
- 18ft Kitchen Diner and large lounge to the ground floor
- Two Double Bedrooms With Built In Storage To The 1st Floor
- Garden Could Offer The Potential To Extend (stpp)
- Gas Central Heated & Double Glazed
- Fitted Bathroom & Separate W.C
- Ideally situated at the end of a cul-de-sac close to Salford Royal Hospital
- Would Make The Perfect First Home Or Family Home, Early Viewing Advised
Full property description
SPACIOUS TWO DOUBLE BEDROOM PROPERTY WITH LARGE GARDEN AND NO CHAIN Tucked away at the end of a quiet CUL-DE-SAC the property is situated within walking distance of SALFORD ROYAL HOSPITAL and features TWO DOUBLE BEDROOMS, MODERN 18FT KITCHEN DINER and CORNER PLOT GARDEN TO THE REAR. Ideally located close to a host of amenities, good local schooling and exceptional transport the property would make the perfect first home, family home or potential investment. For more details or to book your viewing contact the office today!
Entrance Hallway
Ceiling light point, wall mounted radiator and stairs leading to the 1st floor landing
Lounge
Double glazed window to the front, ceiling light point and wall mounted radiator. Fire surround.
Kitchen Diner
Fitted with a range of wall and base units with complementary work surfaces and an integral stainless steel sink and drainer unit. Built in double oven, hob and extractor hood. With space for a washing machine, dishwasher and fridge/freezer. Multiple inset light points, part tiled walls and a double glazed window to the rear elevation. Two wall mounted radiators and door leading out to the rear garden.
Landing
Ceiling light point and loft access. Access to all rooms.
Bedroom One
Two double glazed windows to the front elevation, ceiling light point and two wall mounted radiators. Built in wardrobes.
Bedroom Two
Ceiling light point, wall mounted radiator and a double glazed window to the rear elevation. Built in storage.
Bathroom
Fitted with a two piece suite including bath with shower over and a pedestal hand wash basin. Ceiling light point, heated towel rail and built in storage. Tiled walls and floor.
W.C
Low level W.C, ceiling light point and fully tiled walls and floor. Double glazed window to the rear and a wall mounted radiator.
Externally
The property has gardens to the front, side and rear. To the front is a gated front pathway and low maintenance garden with gated access to the side and rear. To the side and rear is a flagged patio and lawned area all surrounded by mature trees and wood panel fencing.
Interested in this property?
Why not speak to us about it? Our property experts can give you a hand with booking a viewing, making an offer or just talking about the details of the local area.
Have a property to sell?
Find out the value of your property and learn how to unlock more with a free valuation from your local experts. Then get ready to sell.
Book a valuationLocal transport links
Mortgage calculator
