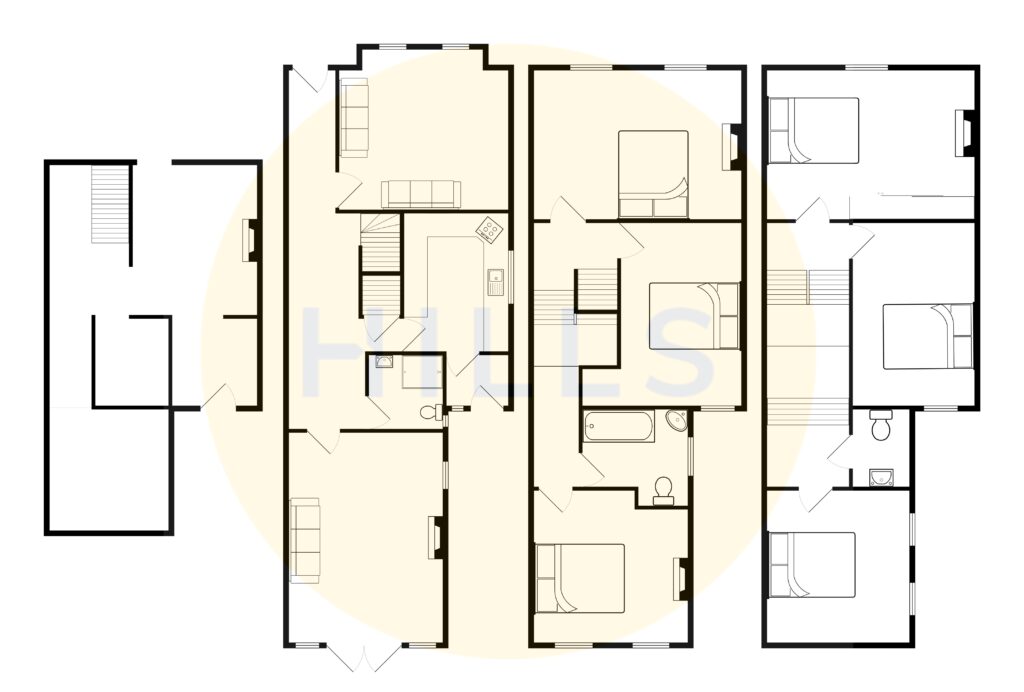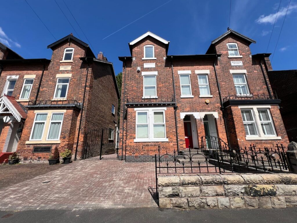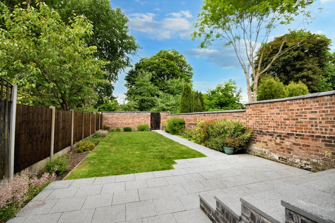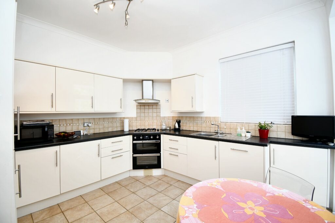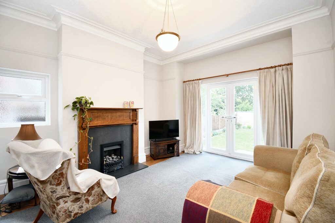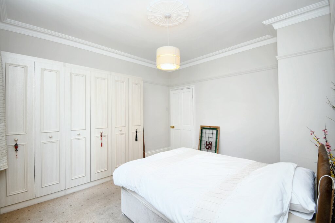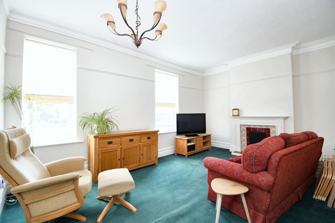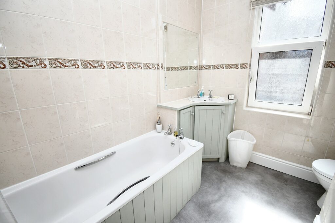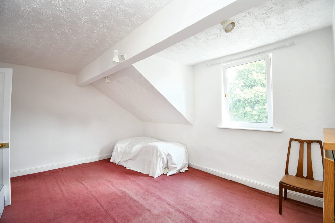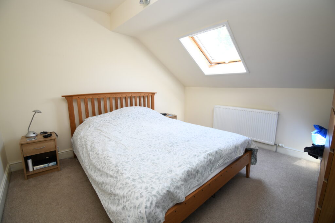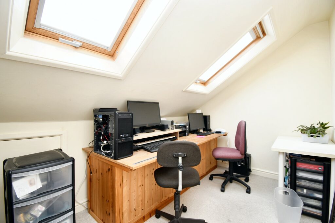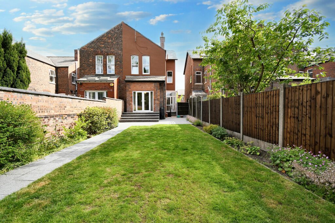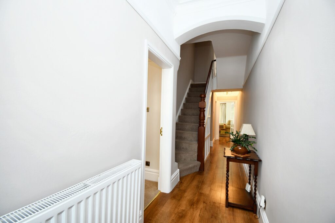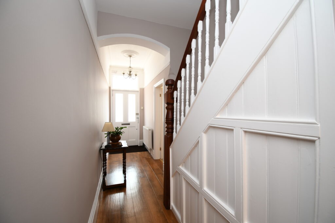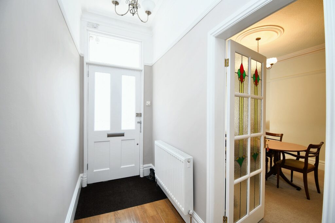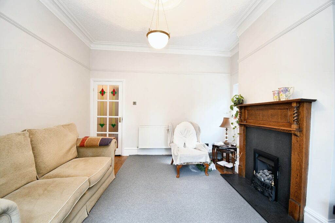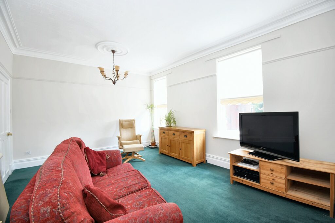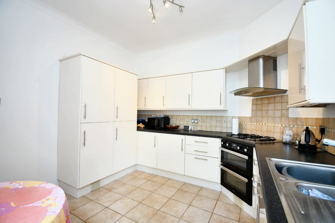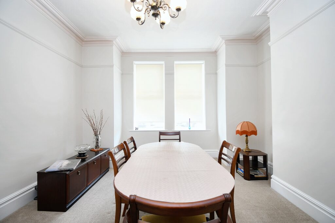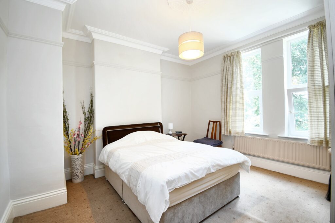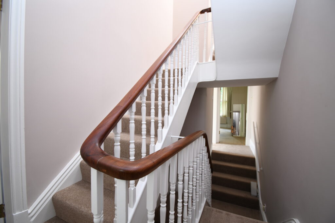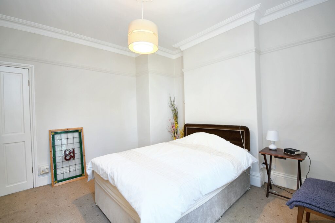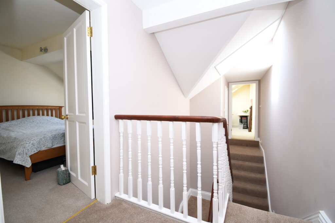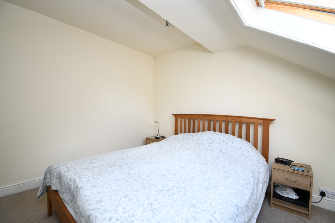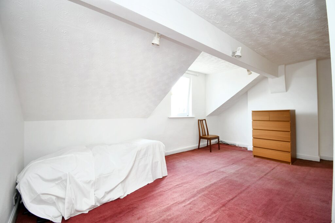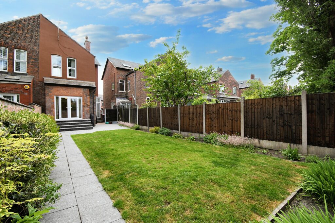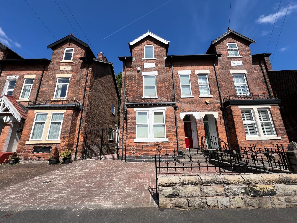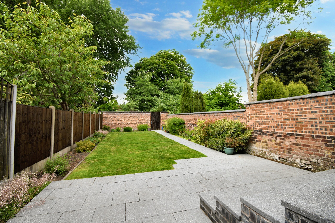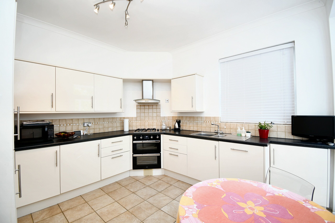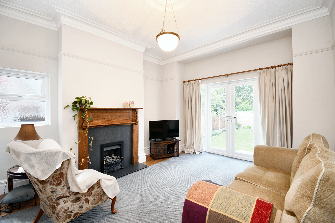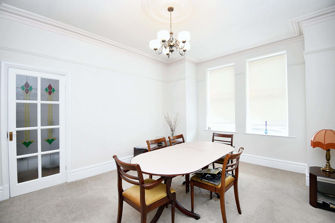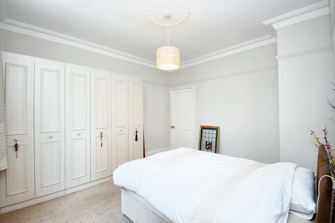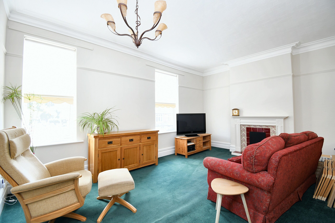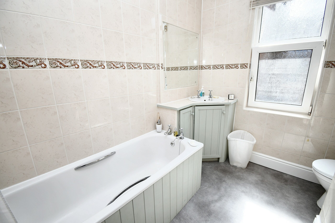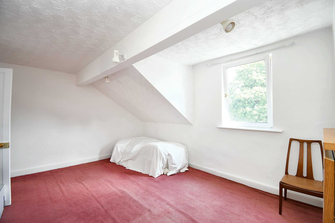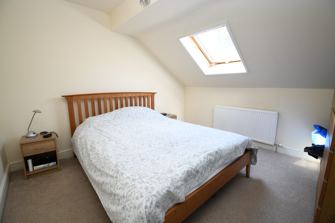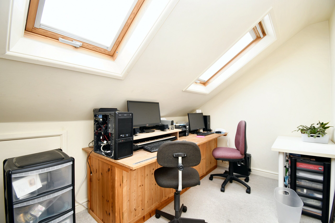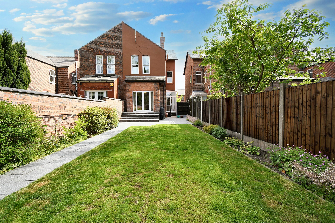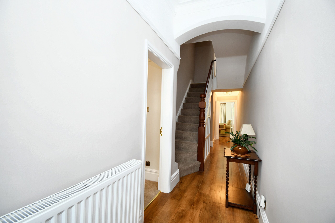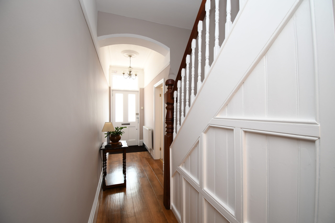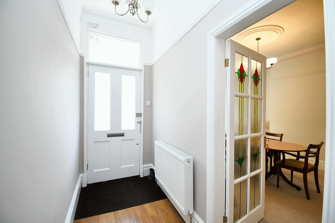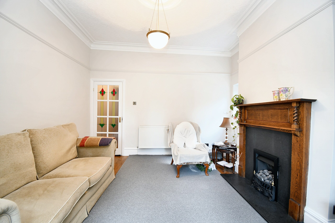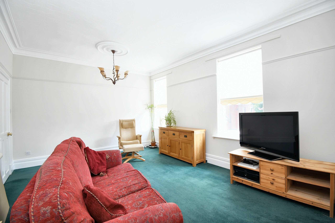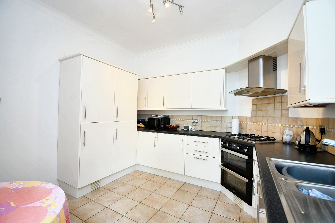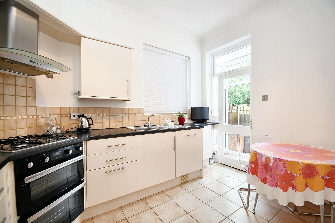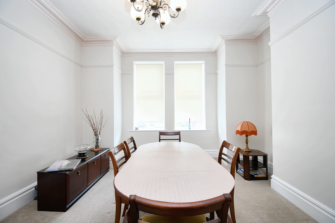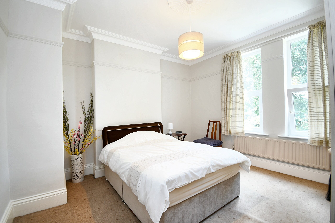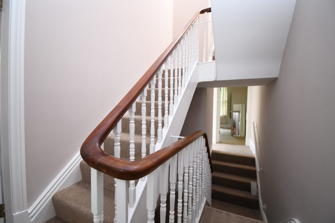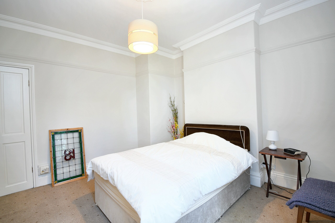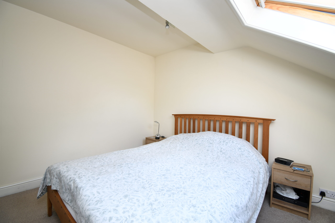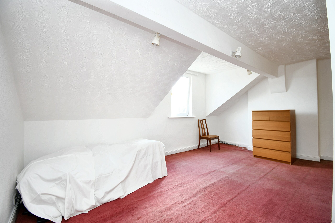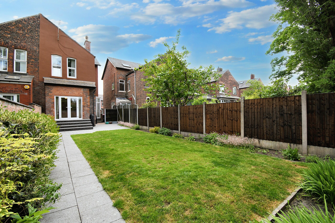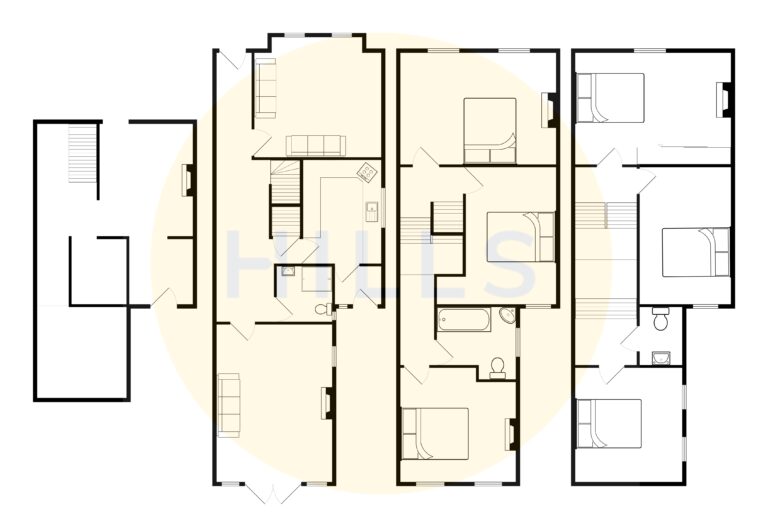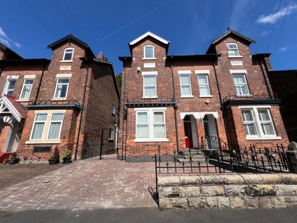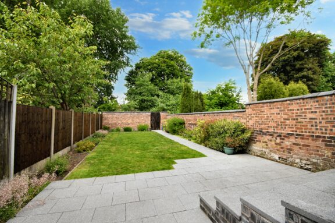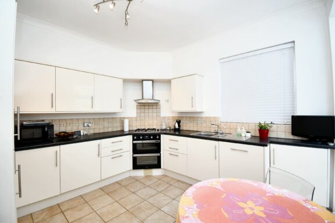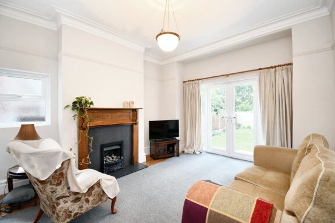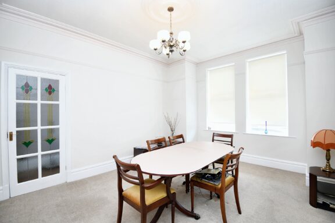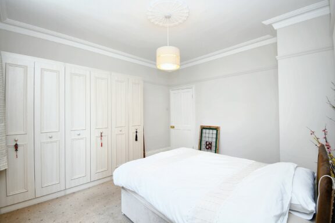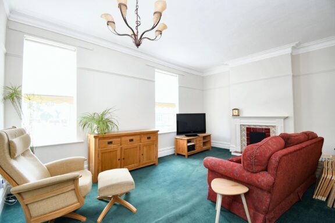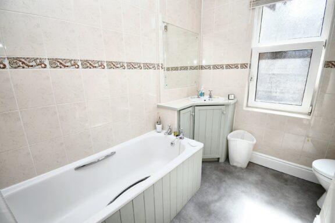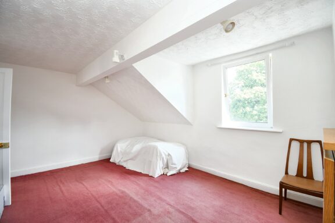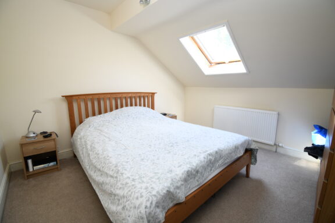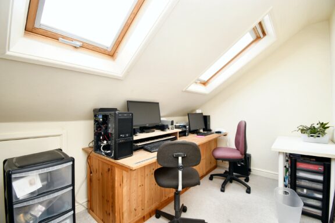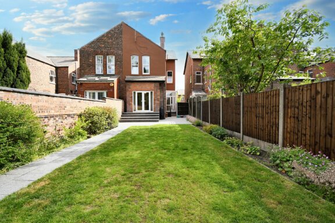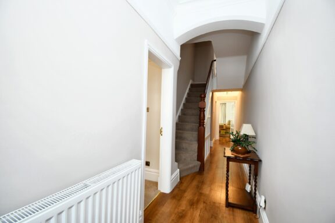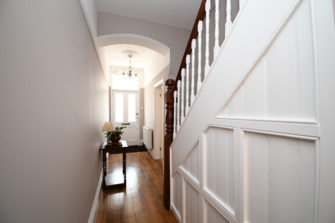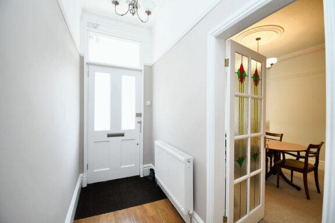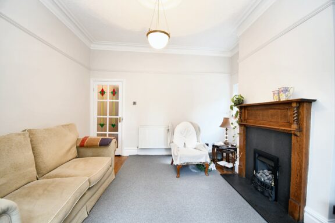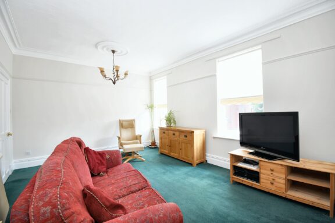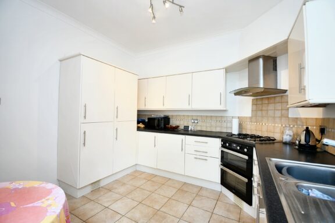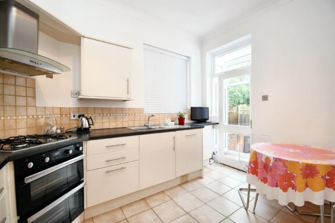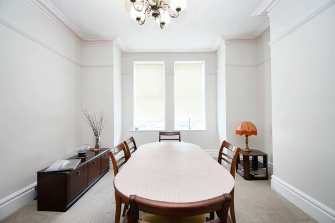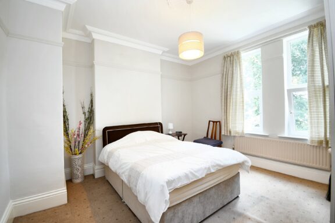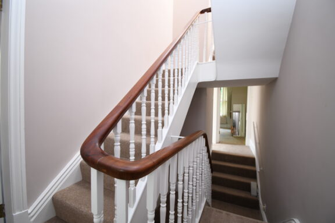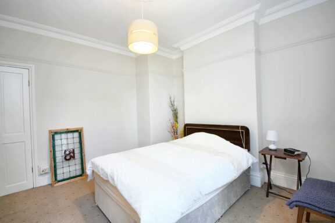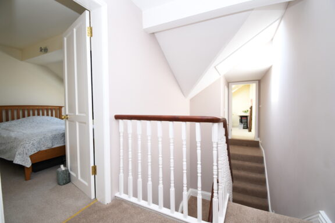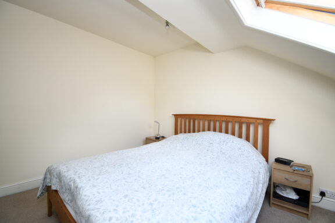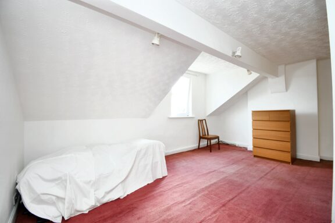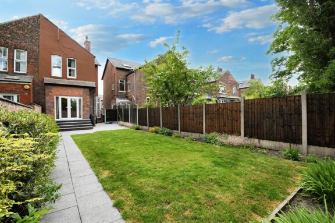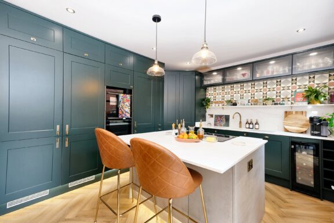
Offers in Excess of | 10f453ff-5f00-4f6f-a23d-072841110c20
£550,000 (Offers in Excess of)
Snowdon Road, Eccles, M30
- 5 Bedrooms
- 2 Bathrooms
- 2 Receptions
Incredible five bed semi-detached period house in Ellesmere Park. Grand entrance, spacious rooms, sleek kitchen, beautiful garden, close to amenities. Perfect family home in sought-after location.
- Property type House
- Council tax Band: D
- Tenure Freehold
Key features
- Stunning Period Property Laid over Four Fabulous Floors
- Located in the Desirable Ellesmere Park Area
- Family Lounge overlooking the Rear Garden & Formal Dining Space
- Fitted Kitchen and Dining Space with Integrated Appliances
- Five Generous Double Bedrooms Laid over the Upper Two Floors
- Three Piece Family Bathroom Suite & Additional Shower Room on Ground Floor
- Block Paved Driveway for Multiple Cars
- Beautifully Kept, Private Garden to the Rear Benefitting from the Sun
- The Perfect Family Home Located Close to Highly Sought After Schooling
- Surrounded by a Plethora of Amenities and Transport Links
Full property description
Welcoming to this incredible five bedroom semi-detached house, a stunning period property spread elegantly over four fabulous floors. Nestled in the highly desirable tree lined streets of Ellesmere Park area, this home offers the perfect blend of timeless charm and modern convenience.
Stepping inside the grand entrance hallway with stunning original panelling, the formal dining room with beautiful high ceilings flows just off to the left, whilst the spacious family lounge is positioned to the end of the hallway overlooking the serene rear garden, creating a peaceful retreat for relaxation. Dividing the two rooms is the fitted kitchen and dining space complete with a sleek high gloss finish and integrated appliances, along with the downstairs shower room that also boasts plumbing for the washing machine.
Ascending the stairs, you will find five generous double bedrooms spread across the upper two floors, along with the office space. A three-piece family bathroom suite awaits to cater to the bedrooms on the first floor, whilst an additional w.c. caters to the two further doubles and office space located on the second floor.
Outside, a block-paved driveway welcomes you, accommodating parking for multiple cars. The beautifully kept, private garden with a lawn, and gated access to the field located behind the property, and from the suns throughout the day.
This property is more than just a beautiful home, Located close to highly sought-after schooling, it provides an excellent environment for families. Surrounded by a plethora of amenities, including shops, restaurants, and transport links, every convenience is within reach.
This is the perfect opportunity to secure your dream family home in one of Ellesmere Park's most sought-after locations. Don't miss out on the chance to own a piece of luxury living in this vibrant neighbourhood.
Entrance Hallway
Entered via a hardwood front door. Complete with a ceiling light point, wall mounted radiator and hardwood flooring.
Reception Room One
Complete with a ceiling light point, two double glazed windows and wall mounted radiator. Fitted with carpet flooring.
Reception Room Two
Featuring a gas fire. Complete with a ceiling light point, double glazed window, French doors and wall mounted radiator. Fitted with hardwood flooring.
Kitchen
Featuring complementary wall and base units with gas hob, electric oven and stainless steel extractor. Integral dishwasher, and fridge freezer. Complete with a ceiling light point, wall mounted radiator, part tiled walls and tiled flooring.
Shower Room
Featuring a three piece suite including a shower, hand wash basin and W.C. Plumbing for a washing machine. Complete with a ceiling light point, heated towel rail, part tiled walls and tiled flooring.
Rear Porch
Landing
Complete with a ceiling light point and carpet flooring.
Bedroom One
Featuring a fire surround. Complete with a ceiling light point, two double glazed windows and wall mounted radiator. Fitted with carpet flooring.
Bedroom Two
Complete with a ceiling light point, double glazed window and carpet flooring.
Bedroom Six
Featuring fitted wardrobes. Complete with a ceiling light point, two double glazed windows and three wall mounted radiators. Fitted with carpet flooring.
Bathroom
Featuring a three piece suite including a bath with shower over, hand wash basin and W.C. Complete with ceiling spotlights, double glazed window and wall mounted radiator. Fitted with tiled walls and cushioned flooring.
Landing
Complete with a ceiling light point and carpet flooring.
Bedroom Three / Office
Complete with ceiling spotlights, two Velux windows, storage in the eaves and wall mounted radiator. Fitted with carpet flooring.
Bedroom Four
Complete with a ceiling light point, Velux window and wall mounted radiator. Fitted with carpet flooring.
Bedroom Five
Featuring fitted wardrobes. Complete with ceiling spotlights, double glazed window and wall mounted radiator. Fitted with carpet flooring.
W.C.
Featuring a two piece suite including a hand wash basin and W.C. Complete with a wall light point, Velux window, storage in the eaves and wall mounted radiator. Fitted with part tiled walls and cushioned flooring.
External
To the front of the driveway is a block paved driveway. To the rear of the property is a garden featuring a lawn with planted borders, paved patio, gated access to rear field and side access.
Cellar
Chamber One - 11'8" x 11'2" Chamber Two - 14'5" x 12'6" Chamber Three - 9'0" x 5'8" Chamber Four - 5'2" x 3'6"
Interested in this property?
Why not speak to us about it? Our property experts can give you a hand with booking a viewing, making an offer or just talking about the details of the local area.
Have a property to sell?
Find out the value of your property and learn how to unlock more with a free valuation from your local experts. Then get ready to sell.
Book a valuationLocal transport links
Mortgage calculator
