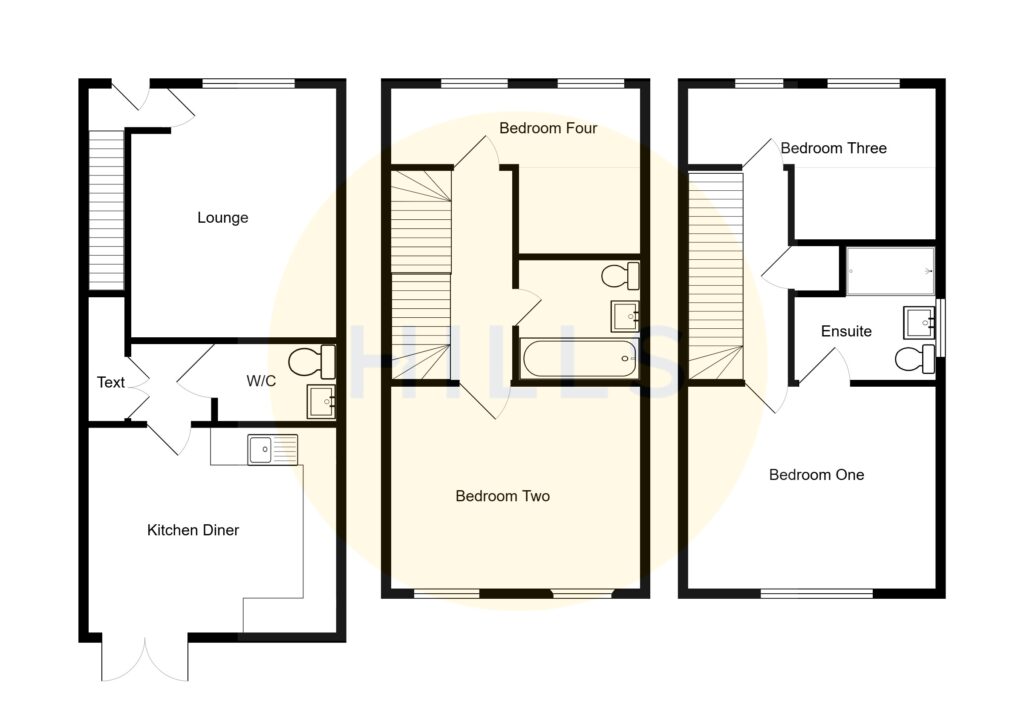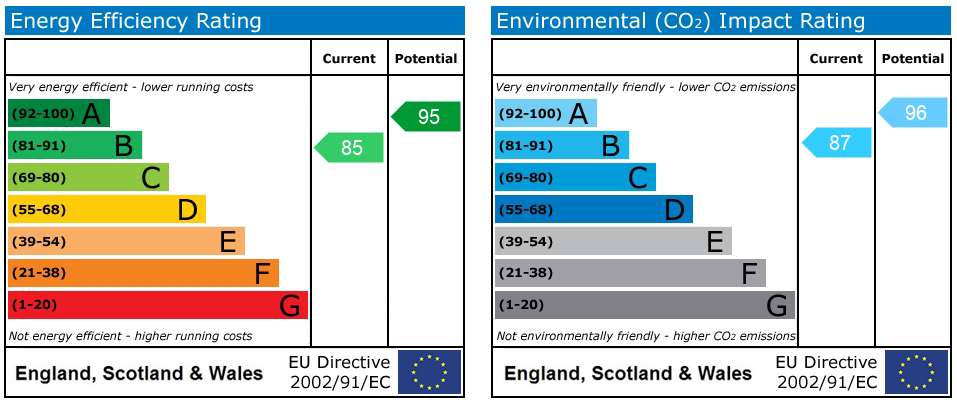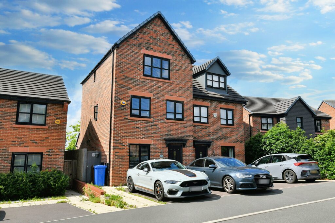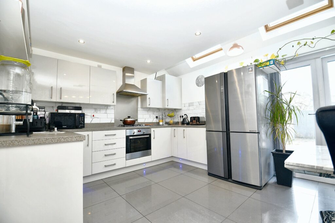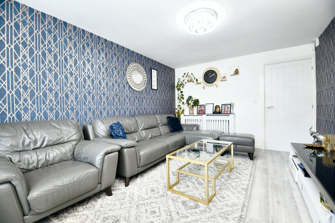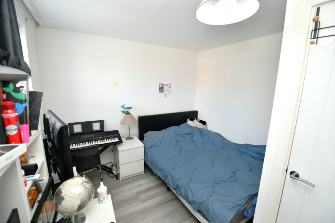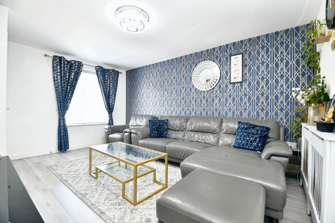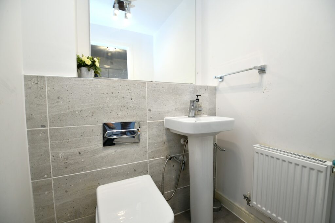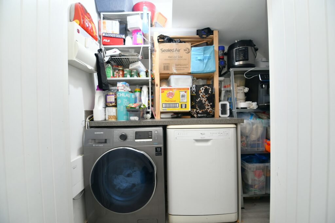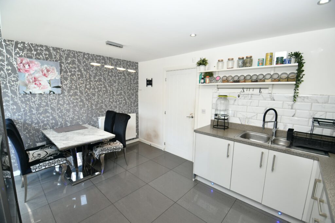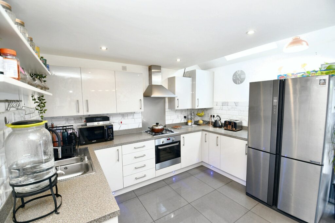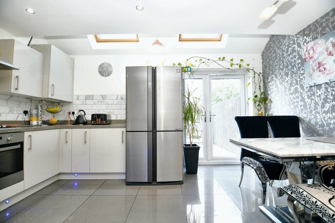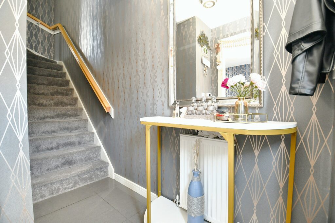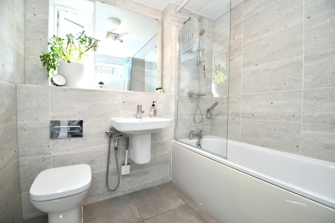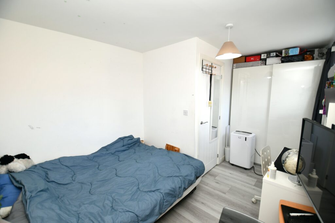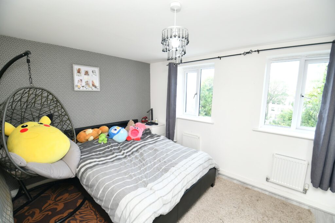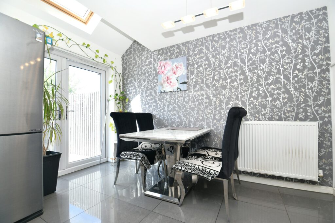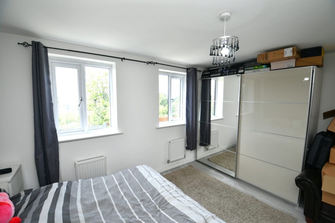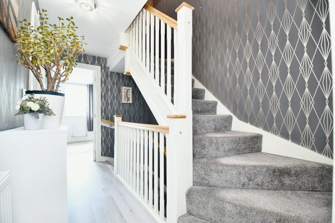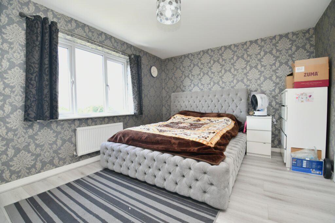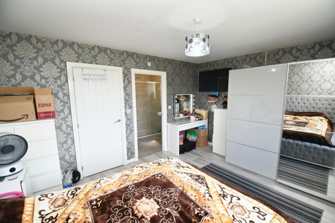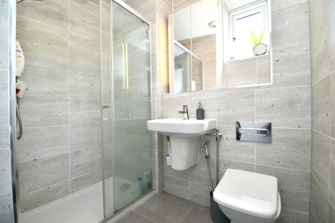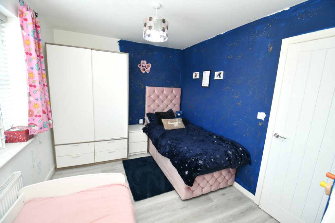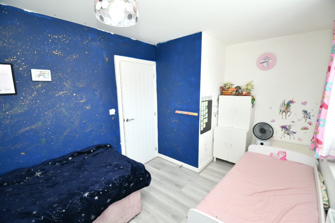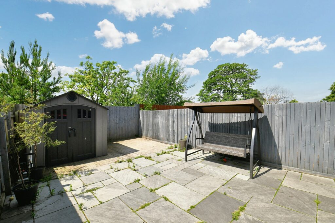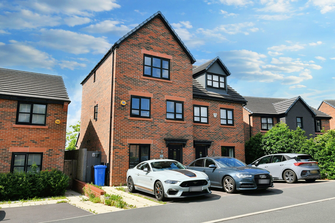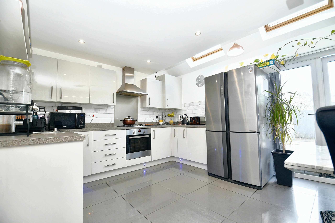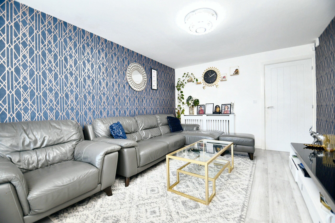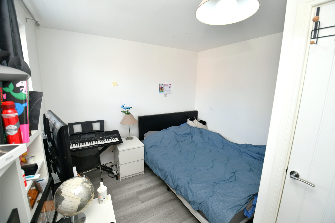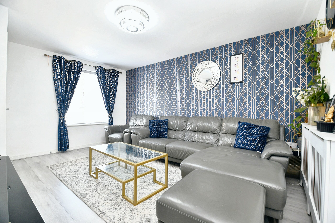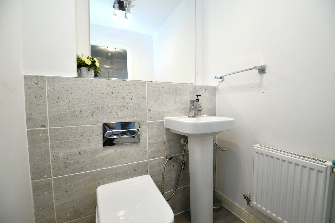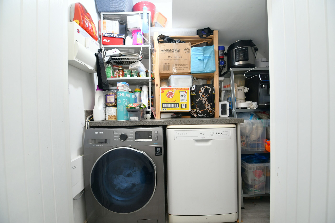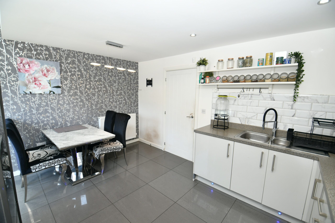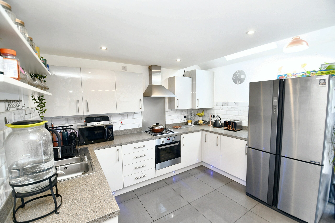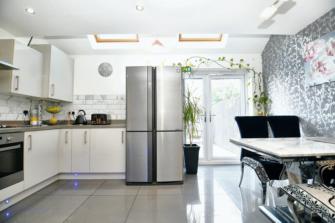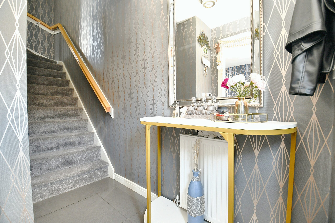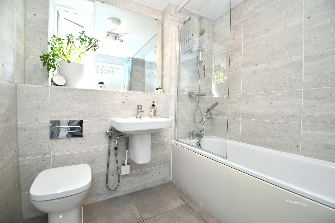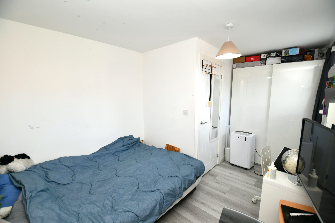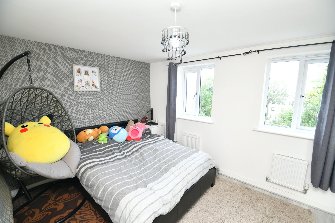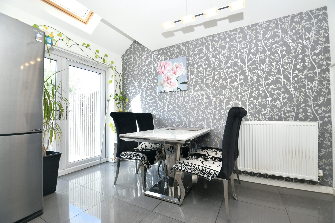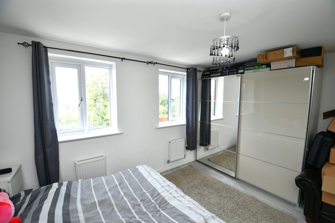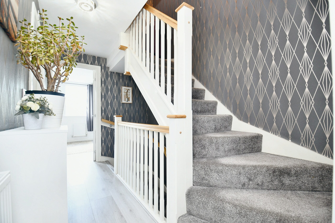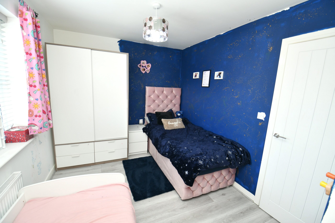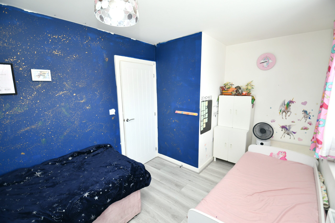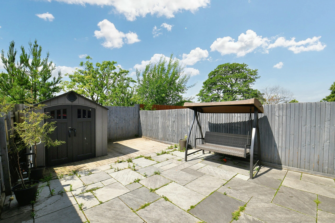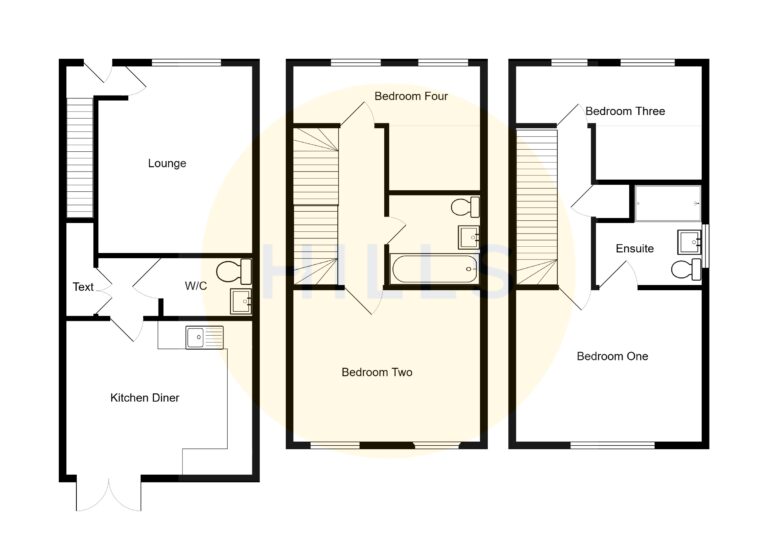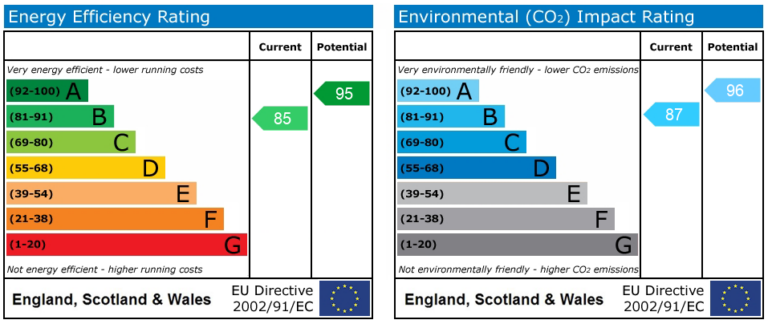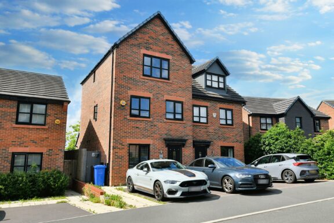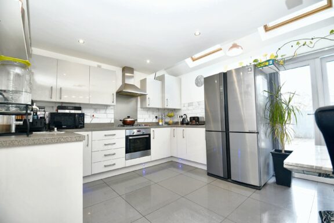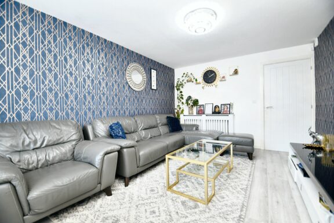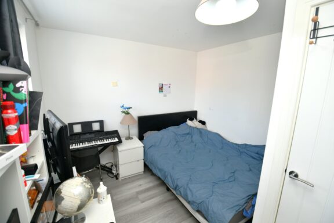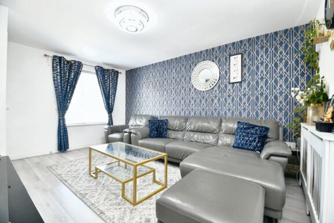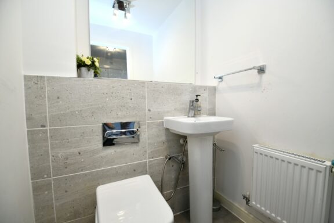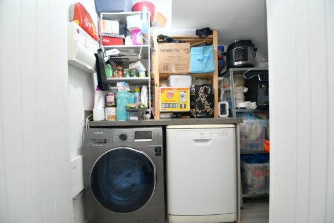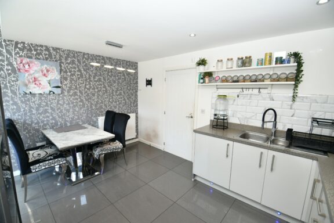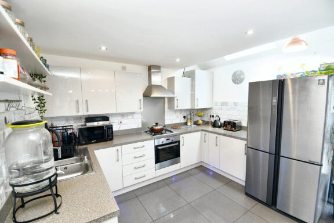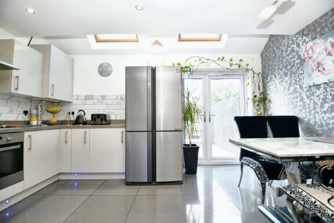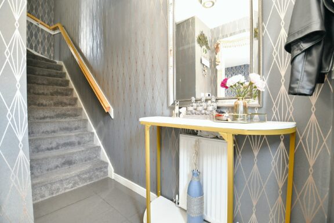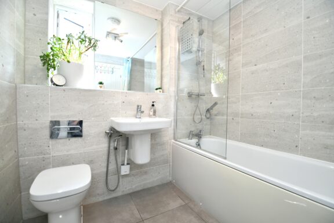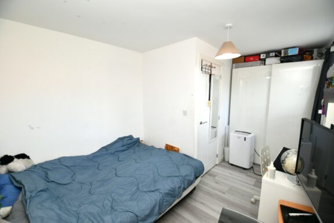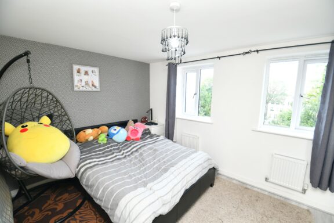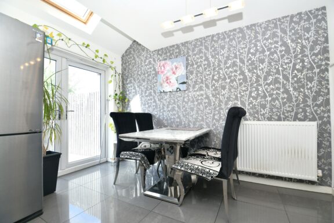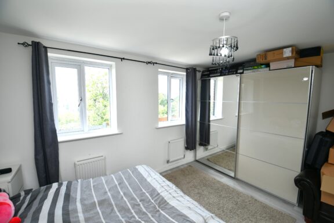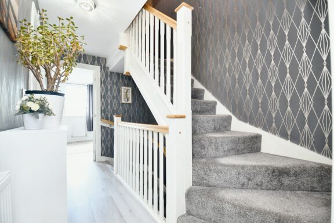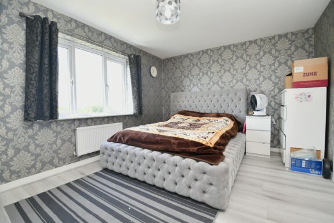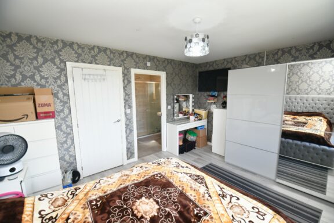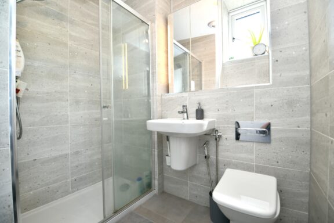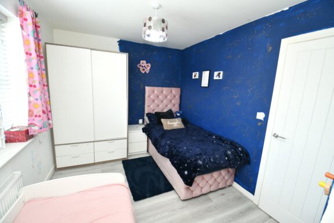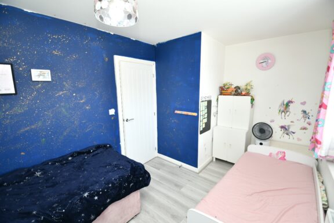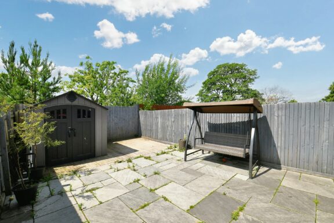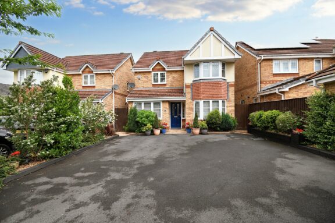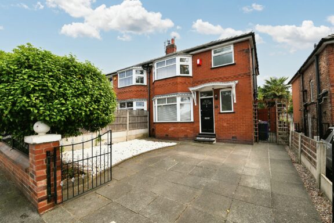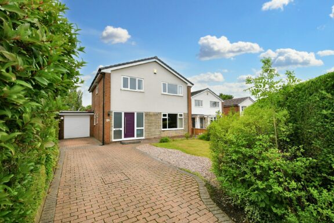
cad8f4a7-2da7-4cc0-b758-85c56d082974
£400,000
Scholars Avenue, Salford, M6
- 4 Bedrooms
- 2 Bathrooms
- 1 Receptions
*Modern Four Bedroom Semi-Detached Townhouse on a Popular Estate Close to Buile Hill Park and Salford Royal Hospital! Featuring Four Double Bedrooms, Two Parking Spaces and a Modern Kitchen Diner!*
- Council tax Band: D
- Tenure Leasehold
- Leasehold years remaining 240
- Lease expiry date 01-07-2266
Key features
- Modern Four Bedroom Semi-Detached Townhouse
- Spanning Three Floors, Offering an Abundance of Space
- Located on a Popular Development Close to Buile Hill Park and Salford Royal Hospital
- Family Lounge and a Modern Kitchen Diner with Velux Windows and Patio Doors to the Rear
- Downstairs W/C and a Utility Cupboard
- Four Double Bedrooms, with an Ensuite to the Main Bedroom
- Contemporary Three-Piece Family Bathroom
- Benefits from Two Parking Spaces to the Front
- Sun Drenched, Low-Maintenance Garden to the Rear
- Close to Excellent Transport Links into Salford Quays, Media City and Manchester City Centre
Full property description
*Modern Four Bedroom Semi-Detached Townhouse on a Popular Development Close to Buile Hill Park and Salford Royal Hospital! Featuring Four Double Bedrooms, Two Parking Spaces and a Modern Kitchen Diner!*
What a fantastic location!
This lovely property is situated on a popular development that boasts excellent transport links to Salford Quays, Media City and Manchester City Centre. With schools and Buile Hill Park just a short walk away, it is a great location for both professionals and families alike.
As you enter the property you go into a welcoming entrance hallway, which leads to the family lounge. From here, you go through to a vestibule which provides access to the downstairs W/C, the utility cupboard and the kitchen diner. The kitchen diner is a stylish space, boasting modern fitted units, velux windows and patio doors that let plenty of natural light in.
On the first floor, there are two double bedrooms and a contemporary, three-piece family bathroom. On the top floor, there are a further two double bedrooms, with the main bedroom boasting a stylish three-piece ensuite shower room.
Externally, the property benefits from two parking spaces to the front, whilst to the rear it has a low-maintenance, sun-drenched garden.
Viewing is highly recommended - get in touch to secure your viewing today!
Entrance Hallway
Lounge
Vestibule
Utility Cupboard
W/C
Kitchen Diner
Landing
Bedroom Two
Bedroom Four
Landing
Bedroom Three
Bedroom One
Ensuite
Interested in this property?
Why not speak to us about it? Our property experts can give you a hand with booking a viewing, making an offer or just talking about the details of the local area.
Have a property to sell?
Find out the value of your property and learn how to unlock more with a free valuation from your local experts. Then get ready to sell.
Book a valuationLocal transport links
Mortgage calculator
