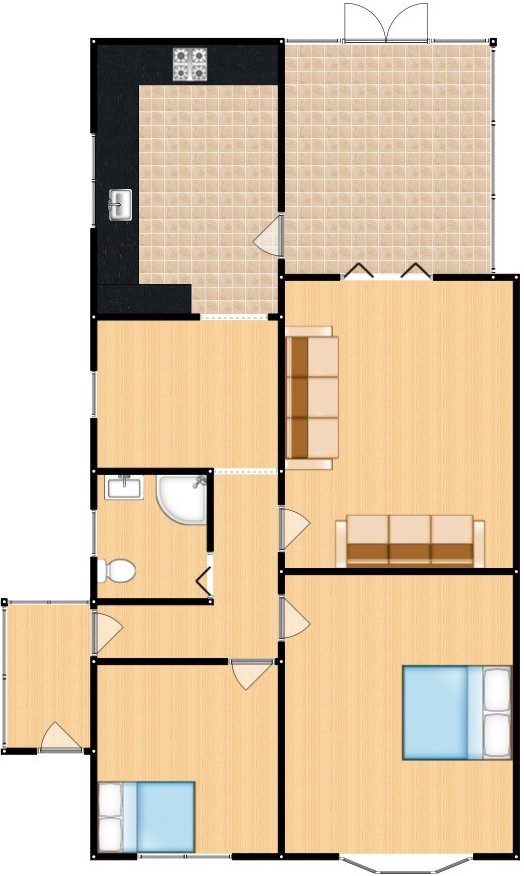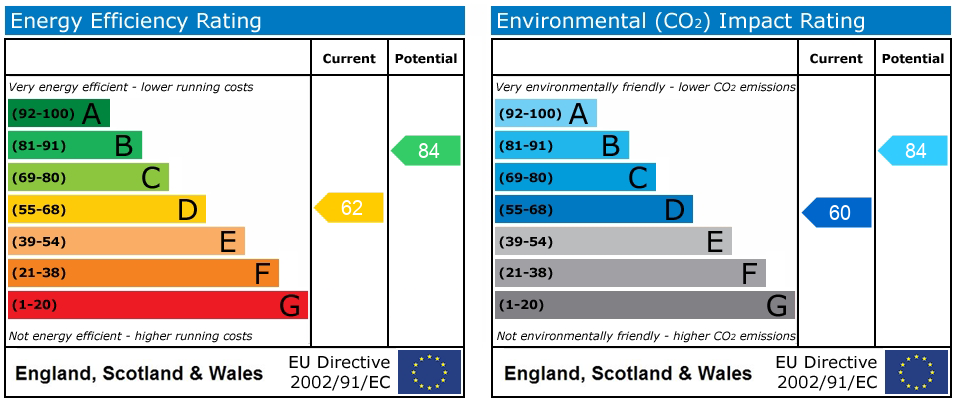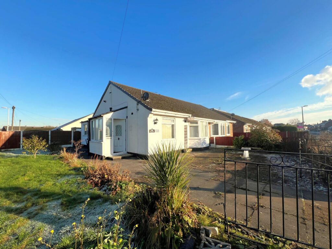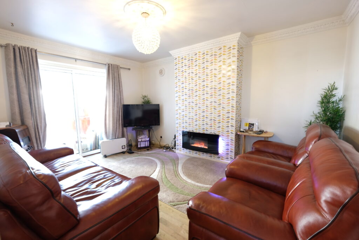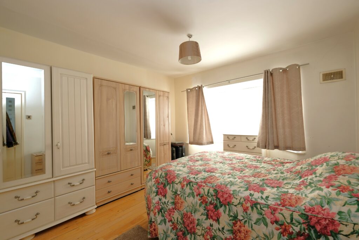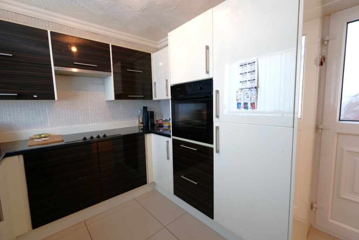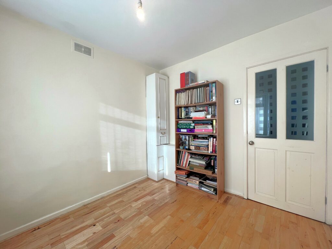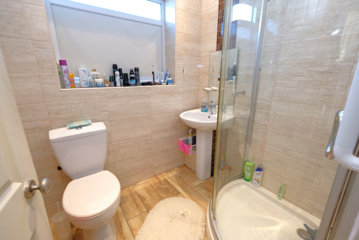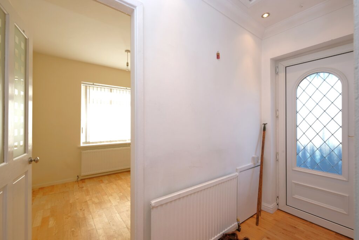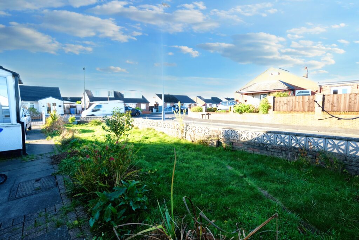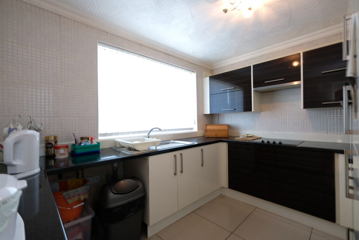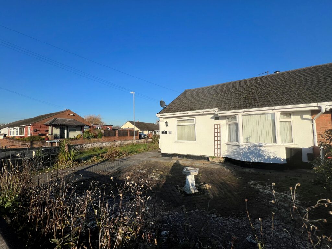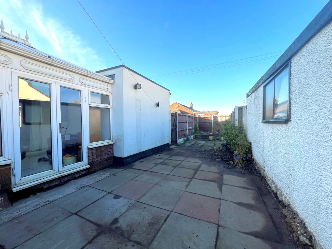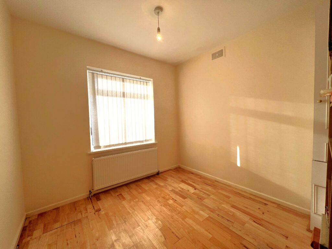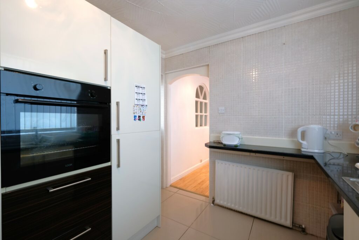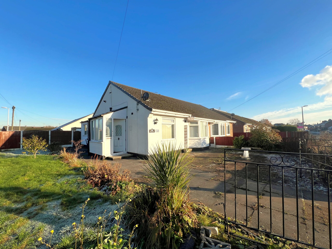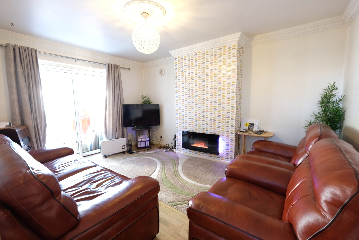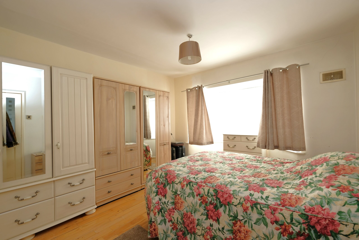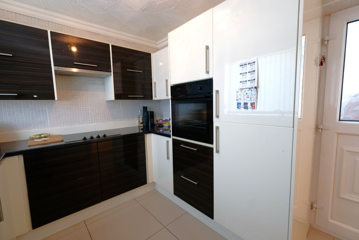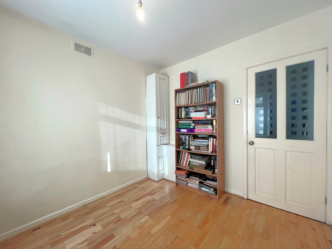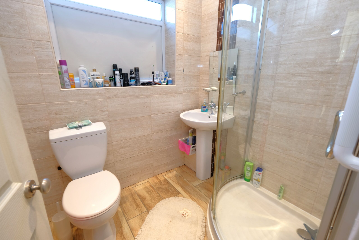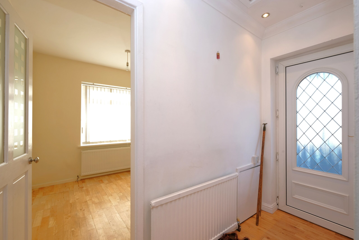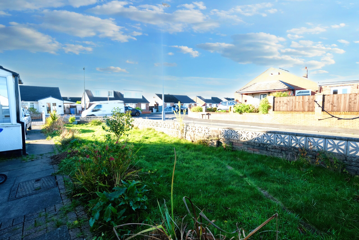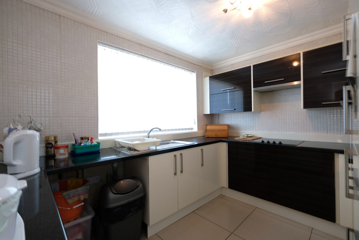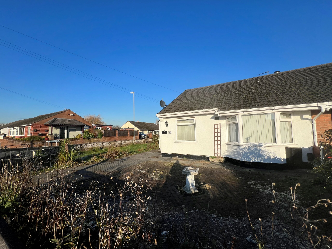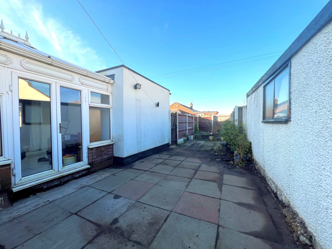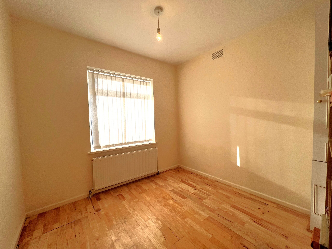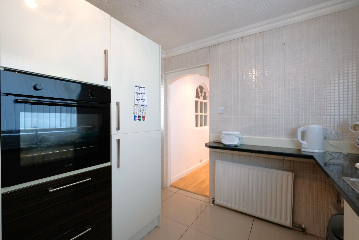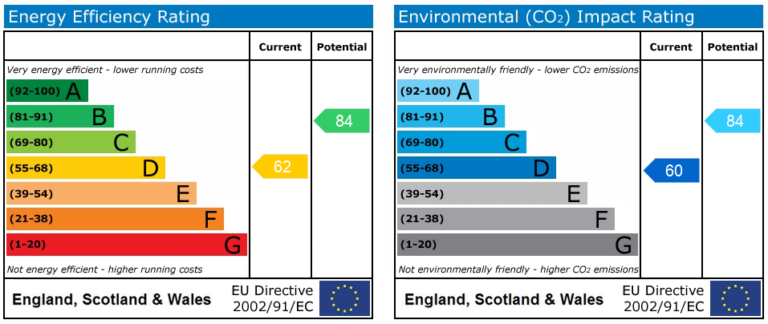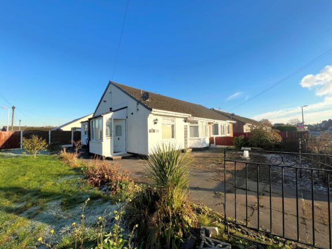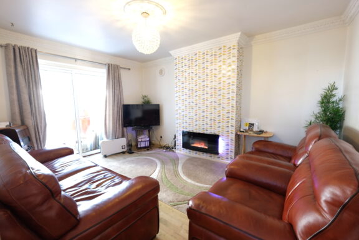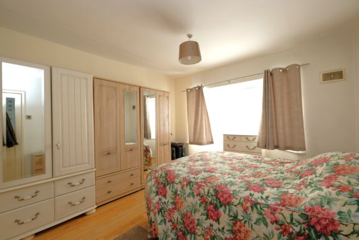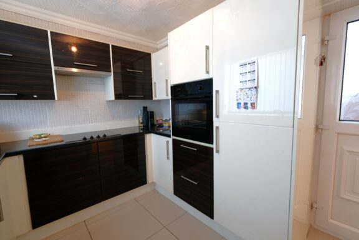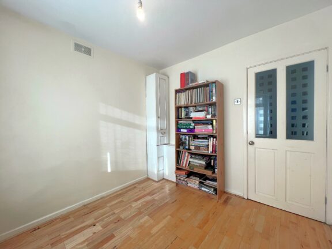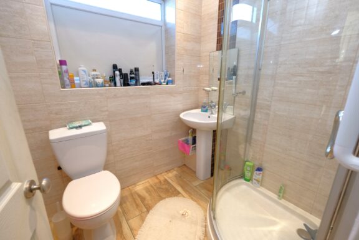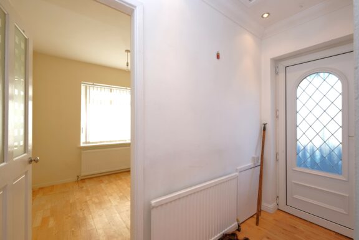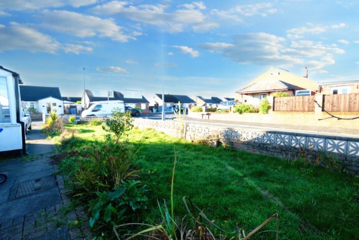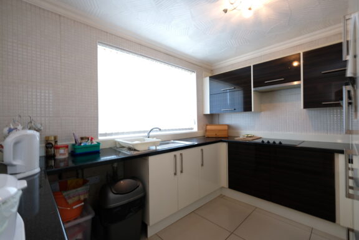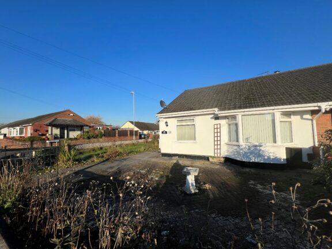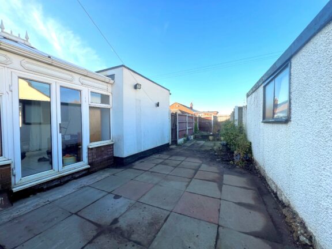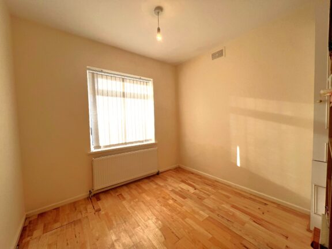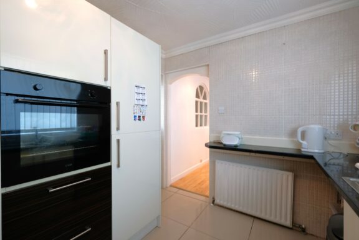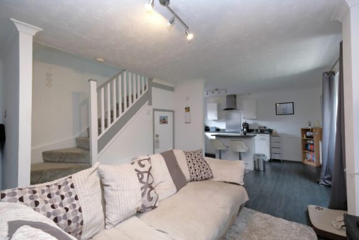
Offers in Excess of | cc0ba4d3-9b2d-4d51-b9e3-f72a3a0793d2
£240,000 (Offers in Excess of)
Sandy Lane, Irlam, M44
- 2 Bedrooms
- 1 Bathrooms
- 2 Receptions
True two bed bungalow on a generous plot with extended rear aspect. Spacious lounge, conservatory, modern shower room, contemporary kitchen with integral appliances. Off-road parking, detached garage, front, side, and rear gardens. Convenient location near amenities and transport links. Must-see!
Key features
- True Two Bedroom Bungalow
- Occupying a Generous Plot
- Extended to the Rear
- Spacious Lounge & Conservatory
- Modern Shower Room
- Contemporary Kitchen with Integral Appliances
- Off Road Parking for Multiple Cars & Detached Garage
- Front, Side & Rear Gardens
- Local to Amenities & Transport Links
Full property description
Introducing this true two-bedroom bungalow, occupying a generous plot and boasting an enviable array of features. Situated in a sought-after location, this property has been extended to the rear, providing ample living space for a comfortable downsize.
Upon entering the entrance porch, on through to the entrance hallway, you are greeted by a spacious lounge with natural light beaming through the patio doors and unique, decorative window. The lounge flows perfectly through to the conservatory adding plenty of extra living space.
This fabulous bungalow comprises two generously proportioned double bedrooms, the master with a lovely bay window, offering ample storage space and an abundance of natural light. Additionally, the property benefits from a modern shower room boasting contemporary fixtures and fittings.
The heart of this bungalow is the welcoming kitchen, which showcases a sleek and stylish design and incorporates integral appliances. The modern and functional layout ensures a convenient and functional space.
Offering convenience for multiple vehicles, this property includes off-road parking, alongside a detached garage, with front & side access providing secure storage for your personal belongings. The front, side, and rear gardens frame the bungalow, offering potential for outdoor enjoyment and providing a picturesque environment.
Ideally situated, this property is within close proximity to a range of amenities and transport links, ensuring ease of access to local shops, schools, and recreational activities. For those who appreciate a well-connected lifestyle, this bungalow offers excellent connectivity.
In summary, this two-bedroom bungalow offers a wealth of features, including its extended rear aspect, a spacious lounge and conservatory, two well-proportioned bedrooms, a modern shower room, and a contemporary kitchen with integral appliances. The property also benefits from off-road parking for multiple cars, a detached garage, and front, side, and rear gardens. Situated in a convenient location, this bungalow provides easy access to local amenities and transport links. If you are seeking a stylish and comfortable home, this property is an absolute must-see. Contact us today to arrange a viewing and secure this exceptional property for your own.
Entrance Hallway
A welcoming entrance hall entered through a uPVC front door. Complete with ceiling spotlights, wall mounted radiator and hardwood flooring.
Lounge
A spacious lounge complete with a ceiling light point, single glazed internal window and patio doors. Fitted with laminate flooring.
Reception Room Two
Complete with ceiling spotlights, double glazed window and wall mounted radiator. Fitted with hardwood flooring.
Kitchen
A contemporary kitchen featuring fitted wall and base units with an integral stainless steel sink, fridge freezer, oven and electric hob. Space for a washer and slim-line dishwasher. Complete with a ceiling light point, double glazed window and wall mounted radiator. Fitted with tiled walls and tiled flooring.
Conservatory
Complete with a wall light point, two wall mounted radiators and French doors. Fitted with tiled flooring.
Landing
Complete with a ceiling light point, provides access to all upstairs rooms.
Bedroom One
Complete with a ceiling light point, double glazed bay window and wall mounted radiator. Fitted with hardwood flooring.
Bedroom Two
Complete with a ceiling light point, double glazed window and wall mounted radiator. Fitted with hardwood flooring.
Bathroom
A modern bathroom featuring a shower cubicle, hand wash basin and W.C. Complete with ceiling spotlights, double glazed window and heated towel rail. Fitted with tiled walls and flooring.
External
To the front of the property is a driveway providing off-road parking with a side lawn, paving and planted borders. To the rear of the property is a detached garage and off-road parking. Enclosed, paved garden with gated side access.
Interested in this property?
Why not speak to us about it? Our property experts can give you a hand with booking a viewing, making an offer or just talking about the details of the local area.
Have a property to sell?
Find out the value of your property and learn how to unlock more with a free valuation from your local experts. Then get ready to sell.
Book a valuationLocal transport links
Mortgage calculator
