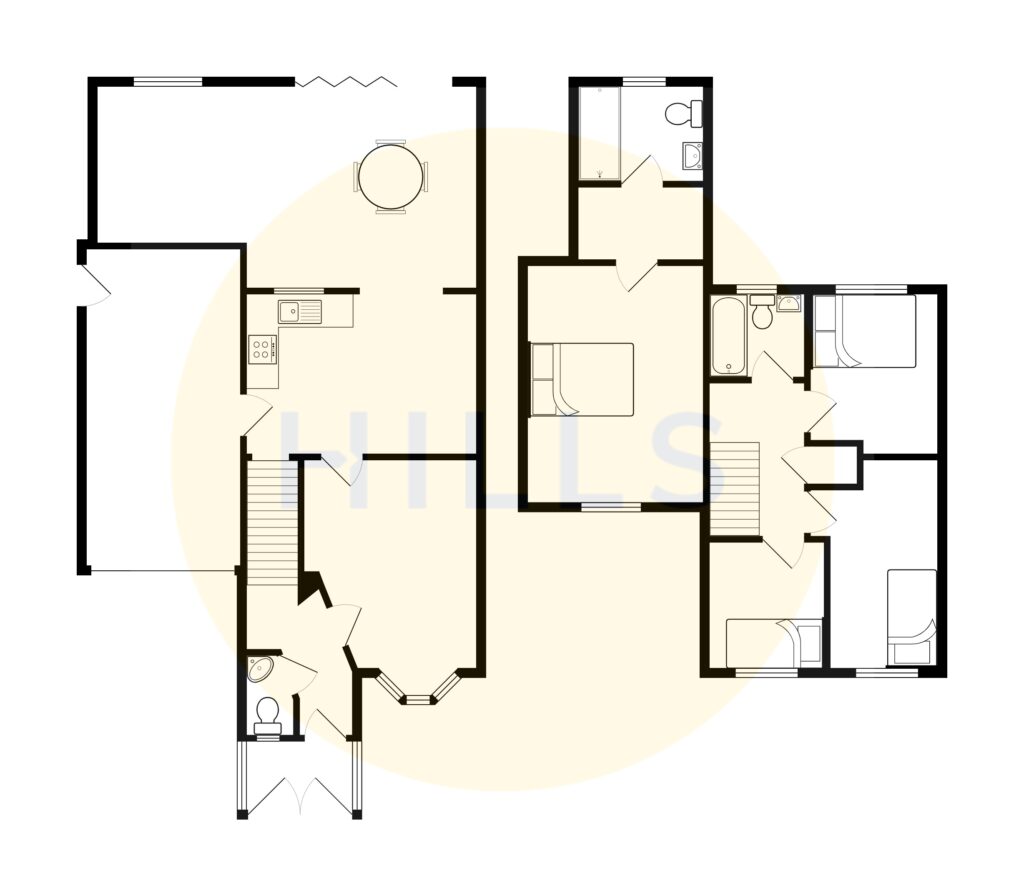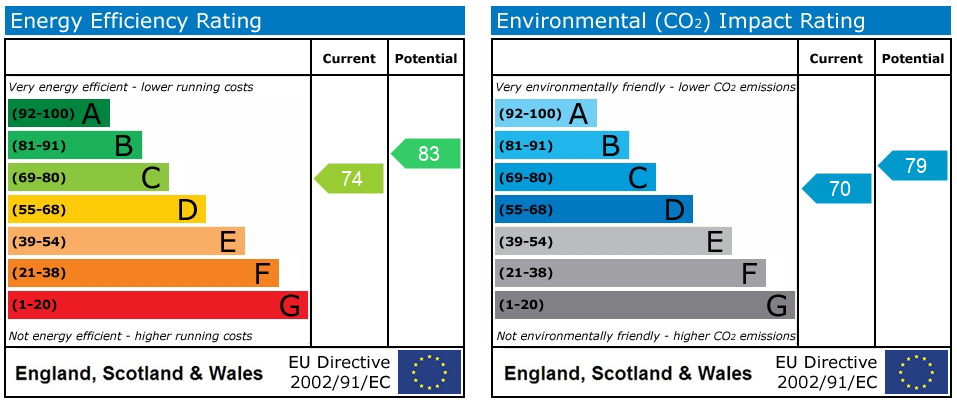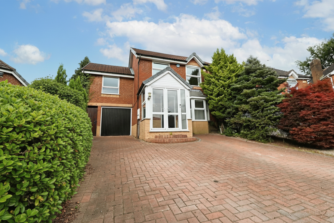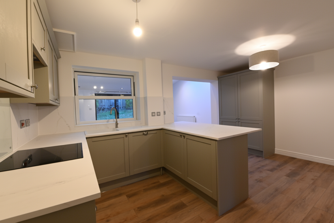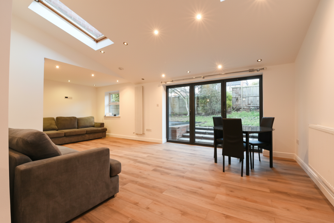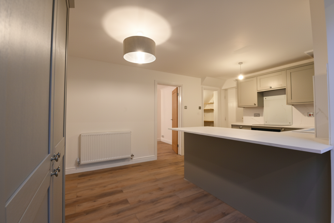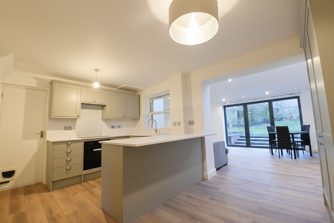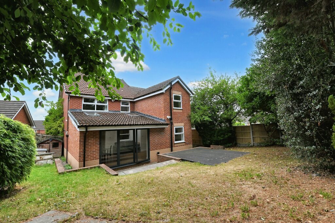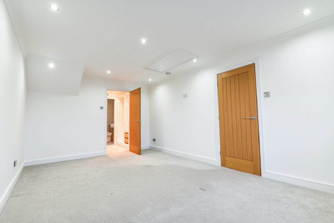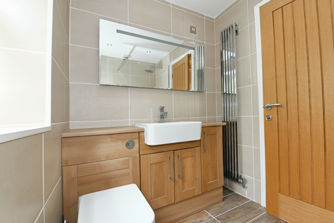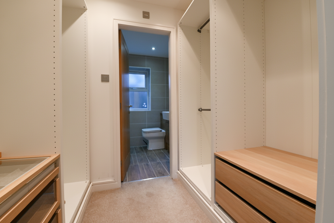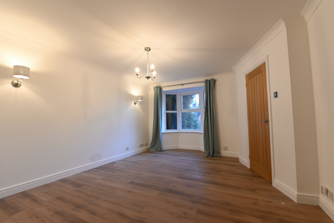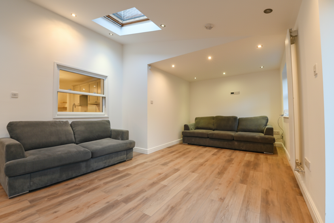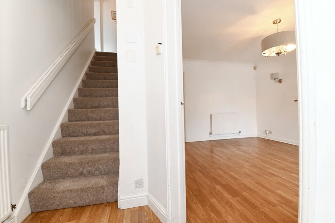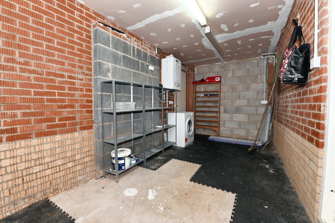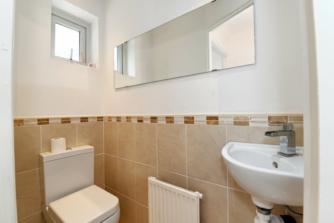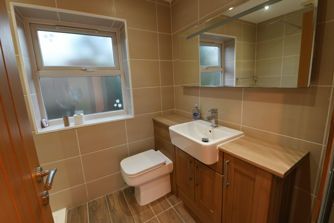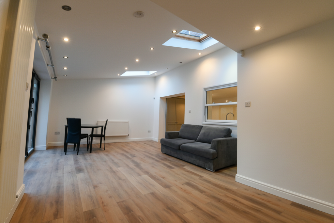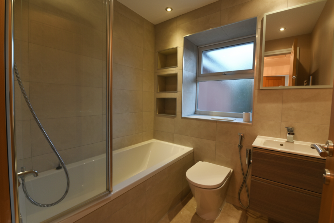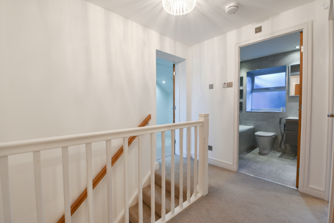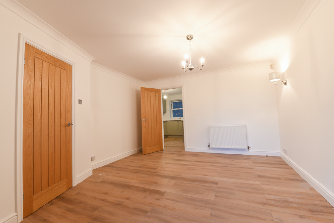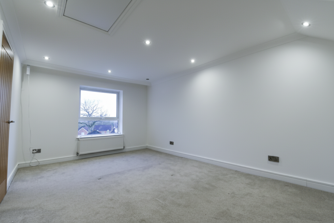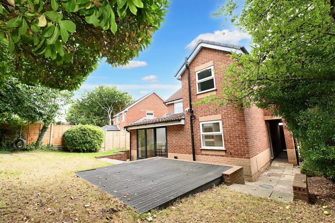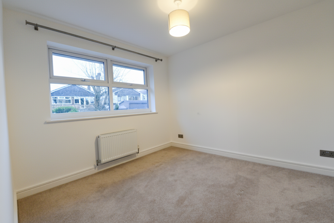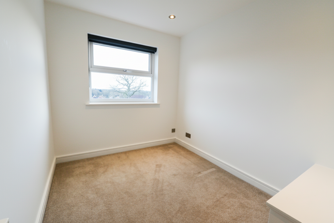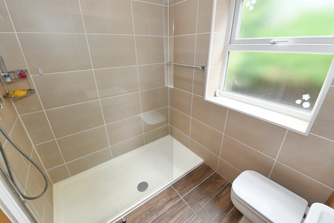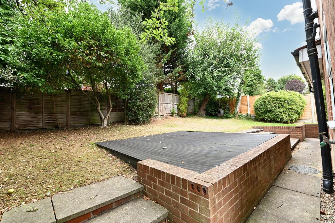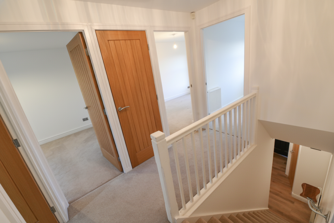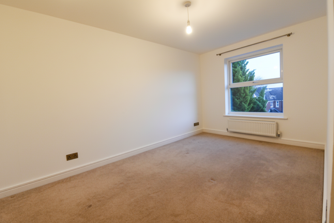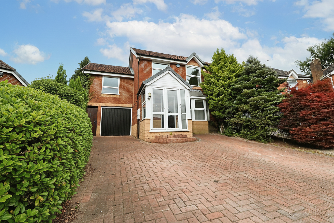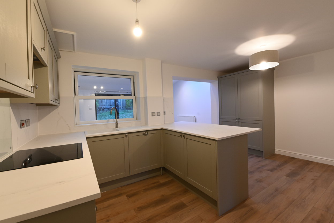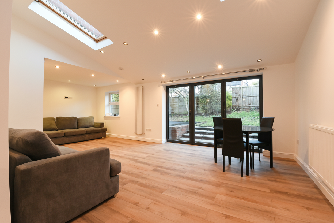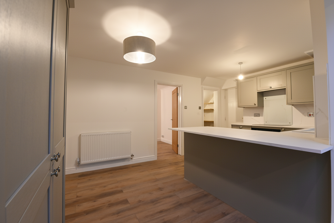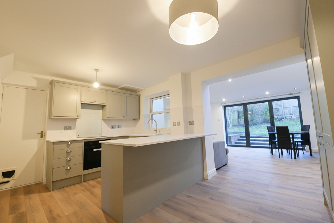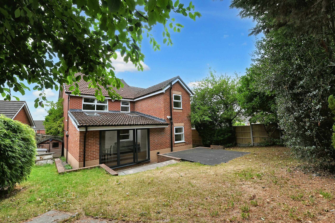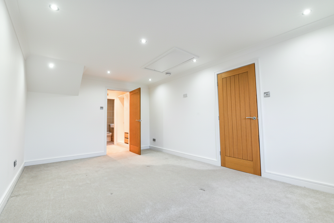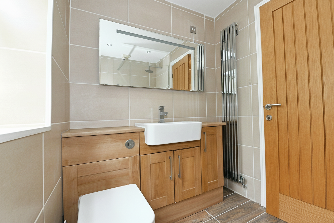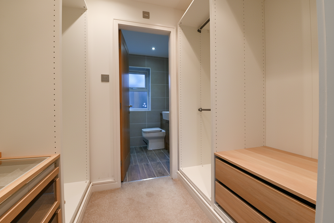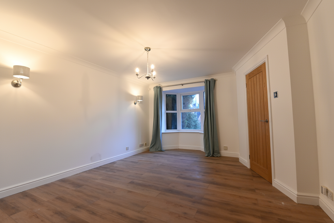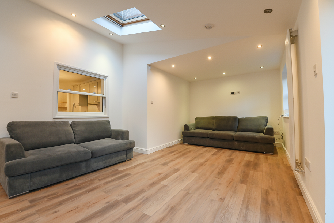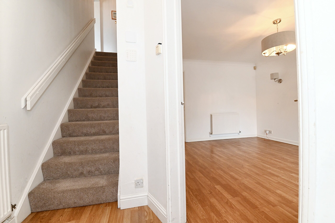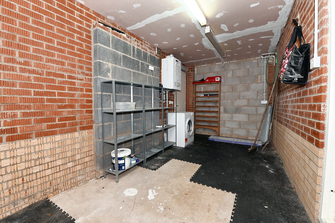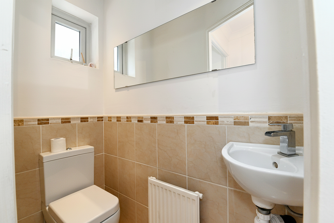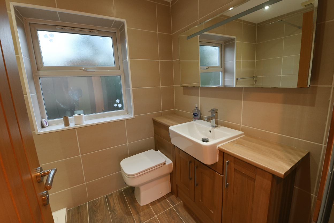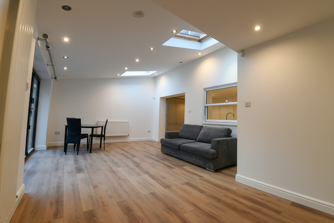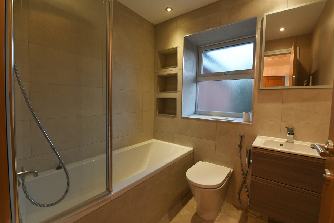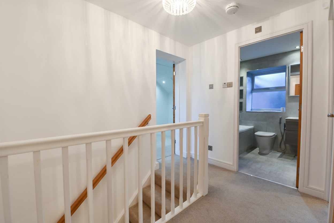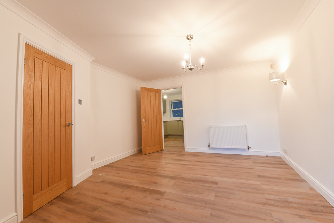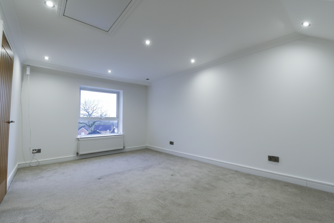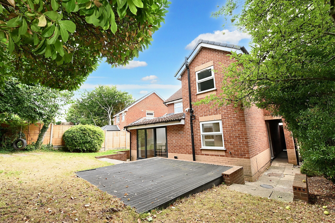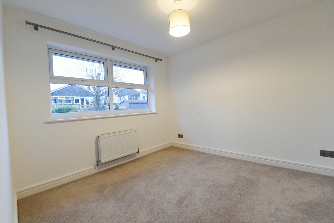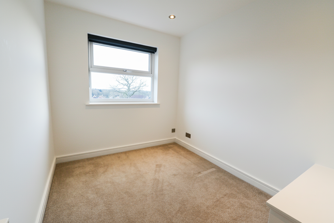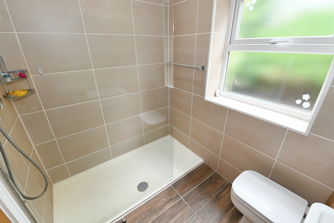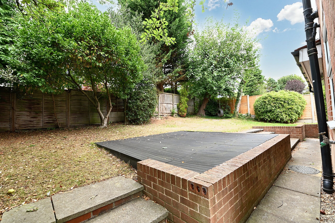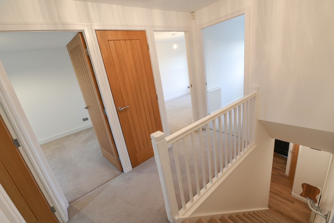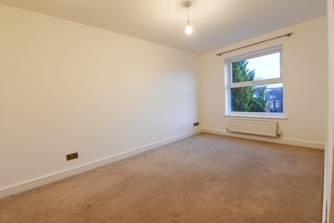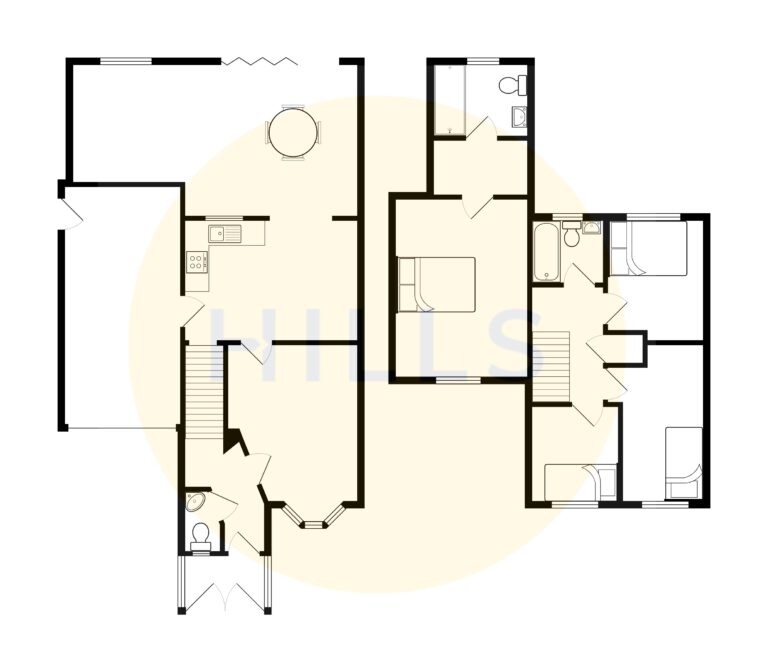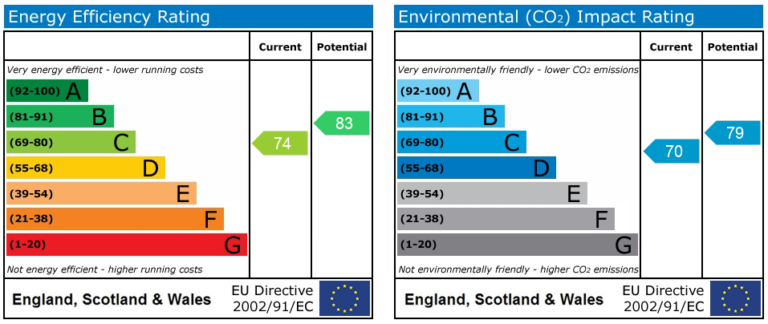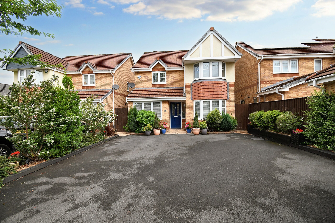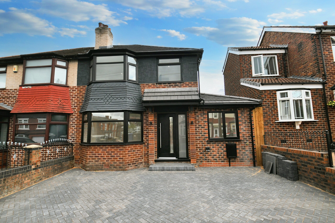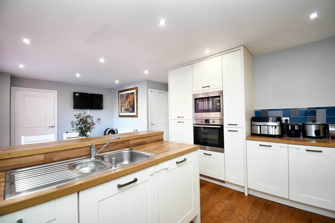
Offers in Excess of | cd02f4b4-c539-4a85-8410-a7d859dccd13
£500,000 (Offers in Excess of)
Redwater Close, Worsley, M28
- 4 Bedrooms
- 3 Bathrooms
- 2 Receptions
* CHAIN FREE * FULLY REFURBISHED THROUGHOUT & EXTENDED TO THE SIDE & REAR, and ideally positioned at the head of a CUL-DE-SAC in a DESIRABLE WORSLEY LOCATION, this FANTASTIC FAMILY HOME features 4 GENEROUS BEDROOMS, a DRESSING AREA, EN-SUITE, and family bathroom to the first floor, whilst the SPACIOUS ground floor comprises of a porch, entrance hallway, W.C, lounge, fitted kitchen, and a FABULOUS LOUNGE & DINING AREA with BI-FOLDING DOORS on to the PRIVATE REAR GARDEN. The property also benefits from an INTEGRATED GARAGE, and OFF-ROAD PARKING for multiple cars to the front. Situated close to many local amenities, motorway networks, and excellent transport links in to Salford, Manchester, and surrounding areas, COULD THIS BE THE PERFECT HOME FOR YOUR FAMILY? CALL US NOW TO BOOK A VIEWING!
- Property type House
- Council tax Band: E
- Tenure Freehold
Key features
- CHAIN FREE
- EXTENDED TO THE SIDE & REAR, WITH PLANNING PERMISSION TO EXTEND FURTHER
- 4 GENEROUS BEDROOMS
- EN-SUITE, FAMILY BATHROOM, AND DOWNSTAIRS W.C
- 2 RECEPTION ROOMS INCLUDING A SPACIOUS LOUNGE & DINING AREA WITH BI-FOLDING DOORS TO THE REAR GARDEN
- INTEGRATED GARAGE & DRIVEWAY PROVIDING OFF-ROAD PARKING FOR MULTIPLE CARS
- LARGE PRIVATE GARDEN TO THE REAR
- POSITIONED AT THE HEAD OF A CUL-DE-SAC IN A DESIRABLE M28 LOCATION
- CLOSE TO MANY LOCAL AMENITIES & EXCELLENT TRANSPORT LINKS IN TO SALFORD, MANCHESTER, AND SURROUNDING AREAS
Full property description
* CHAIN FREE * FULLY REFURBISHED THROUGHOUT & EXTENDED TO THE SIDE & REAR, and ideally positioned at the head of a CUL-DE-SAC in a DESIRABLE WORSLEY LOCATION, this FANTASTIC FAMILY HOME features 4 GENEROUS BEDROOMS, a DRESSING AREA, EN-SUITE, and family bathroom to the first floor, whilst the SPACIOUS ground floor comprises of a porch, entrance hallway, W.C, lounge, fitted kitchen, and a FABULOUS LOUNGE & DINING AREA with BI-FOLDING DOORS on to the PRIVATE REAR GARDEN. The property also benefits from an INTEGRATED GARAGE, and OFF-ROAD PARKING for multiple cars to the front. Situated close to many local amenities, motorway networks, and excellent transport links in to Salford, Manchester, and surrounding areas, COULD THIS BE THE PERFECT HOME FOR YOUR FAMILY? CALL US NOW TO BOOK A VIEWING!
Porch
Hallway
Lounge
Kitchen
Dining Room / Lounge
Garage
Landing
Bedroom 1
Dressing Area
En-Suite
Bedroom 2
Bedroom 3
Bedroom 4
Bathroom
Interested in this property?
Why not speak to us about it? Our property experts can give you a hand with booking a viewing, making an offer or just talking about the details of the local area.
Have a property to sell?
Find out the value of your property and learn how to unlock more with a free valuation from your local experts. Then get ready to sell.
Book a valuationLocal transport links
Mortgage calculator
