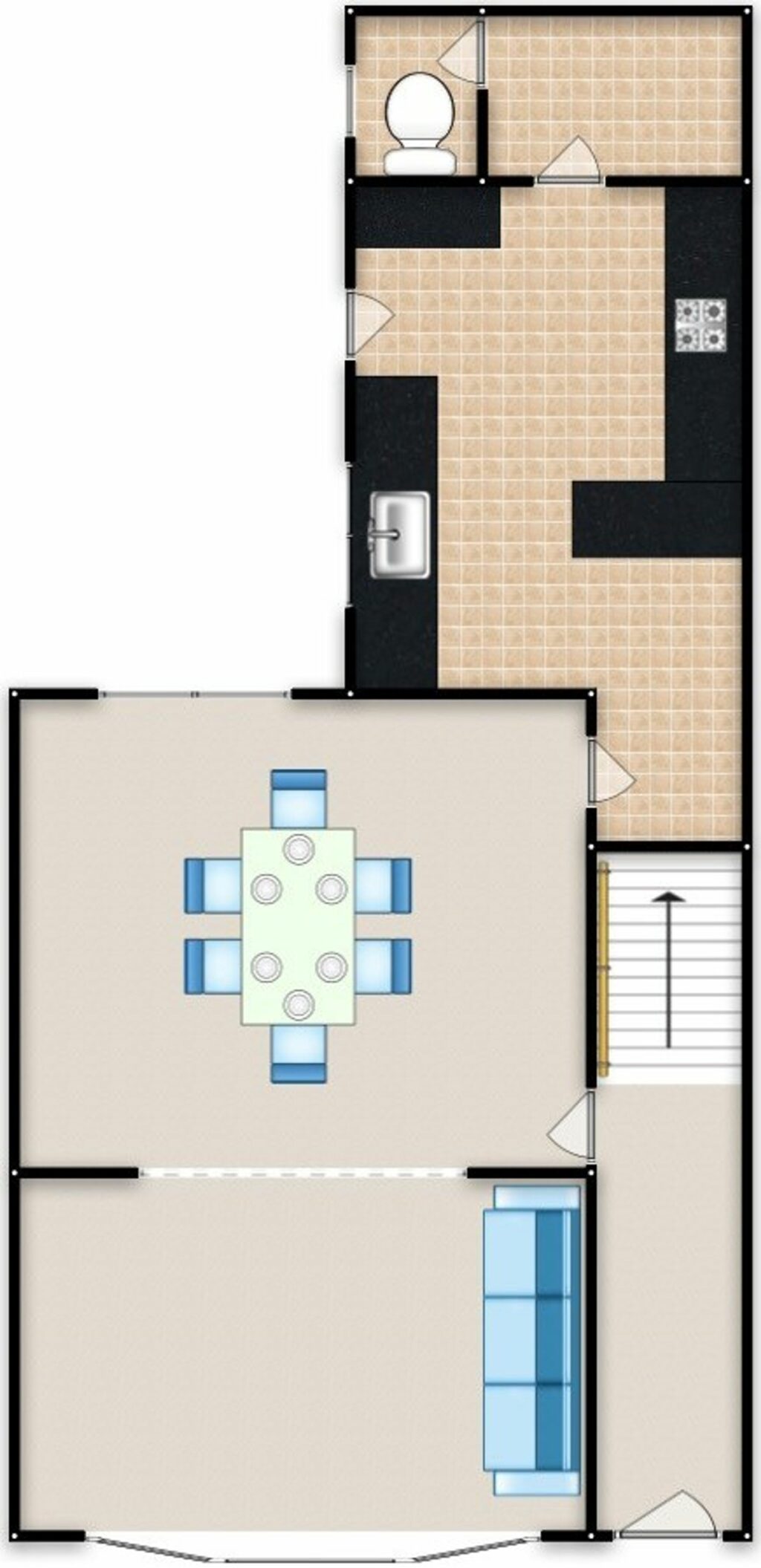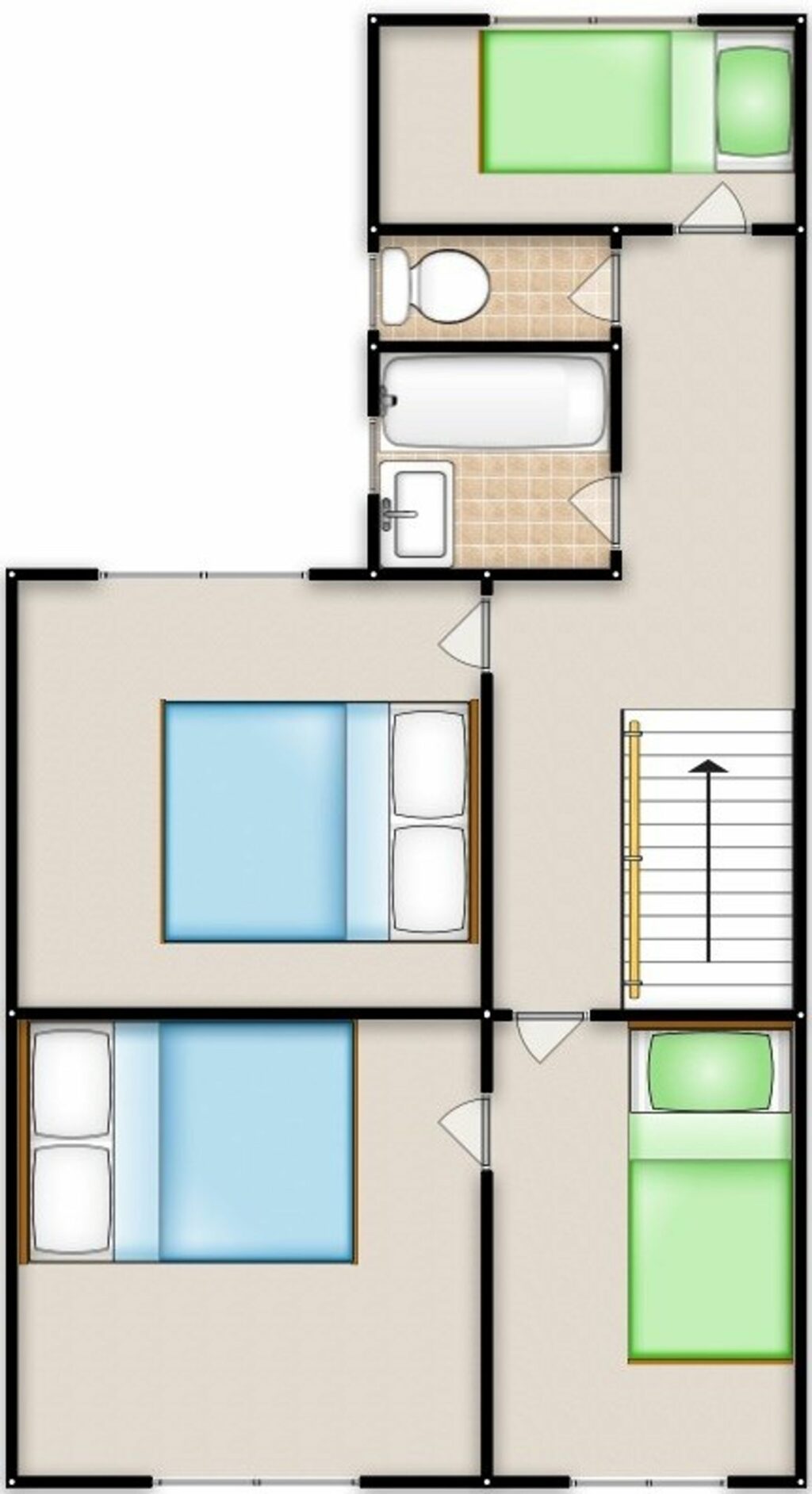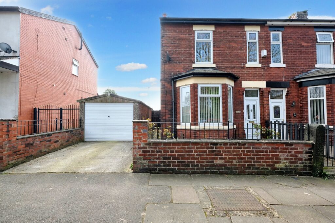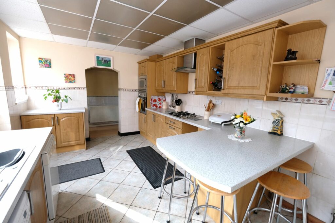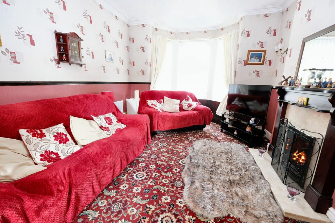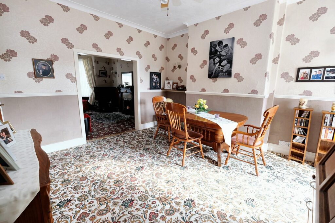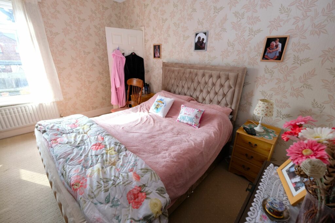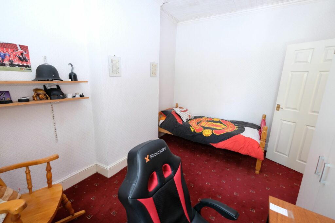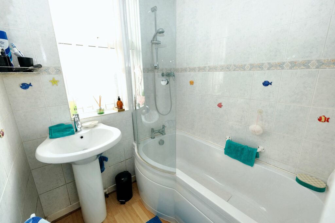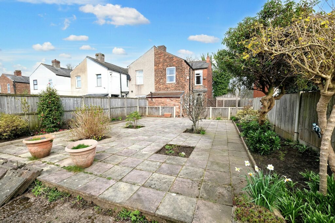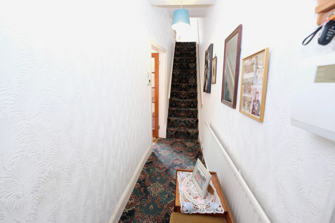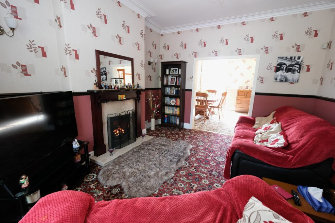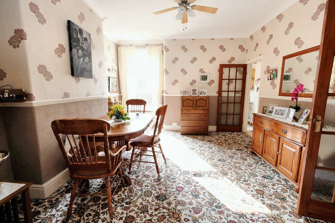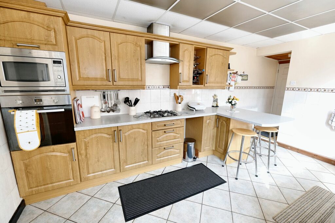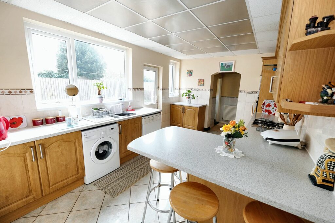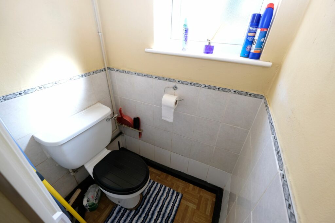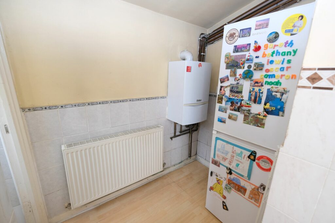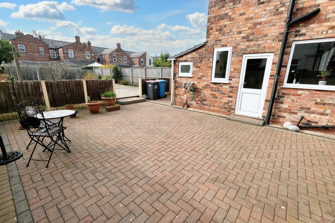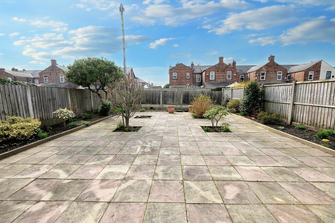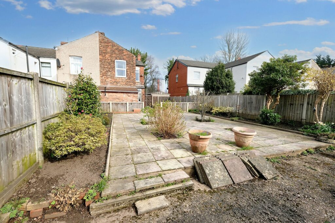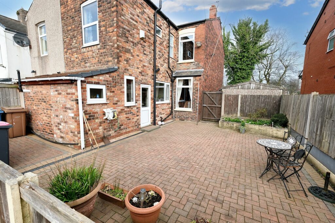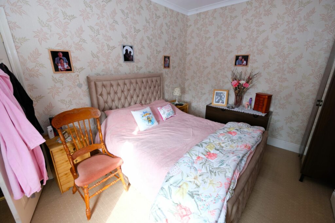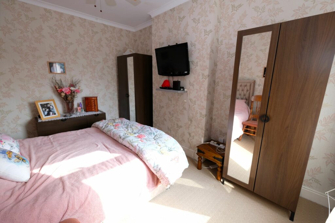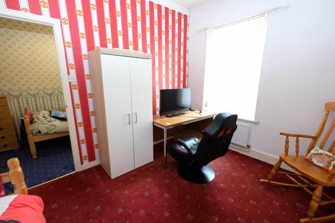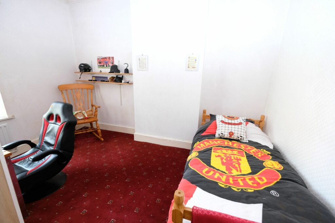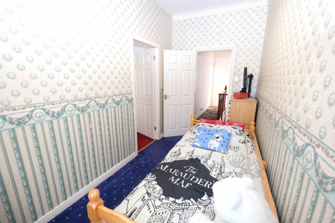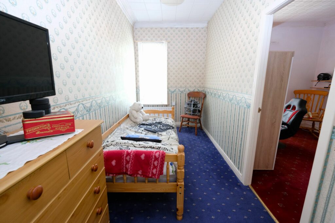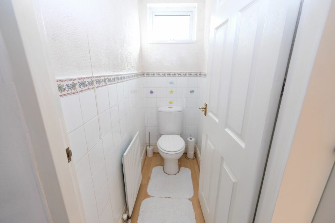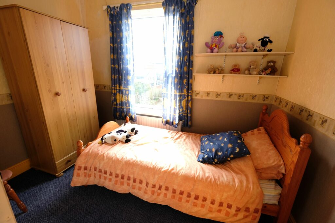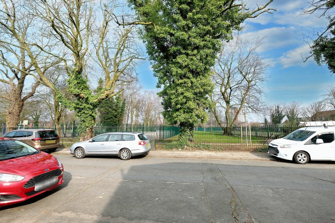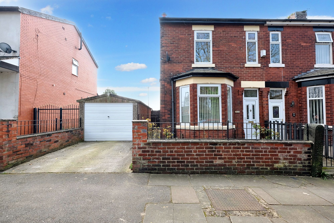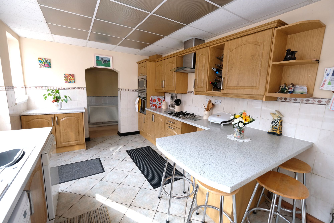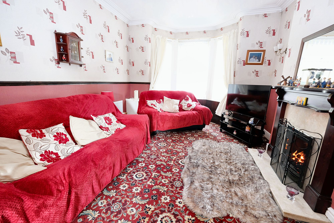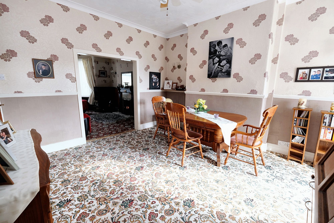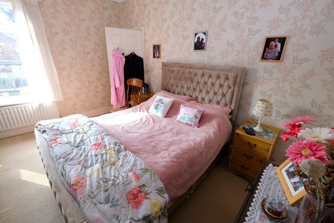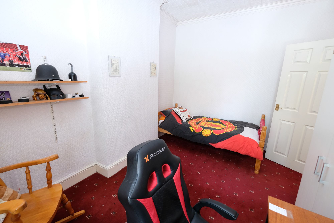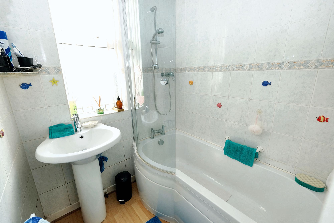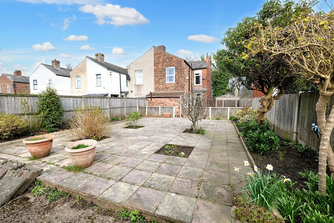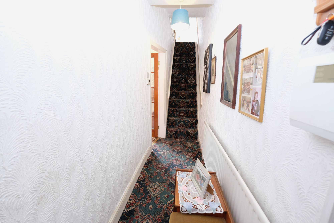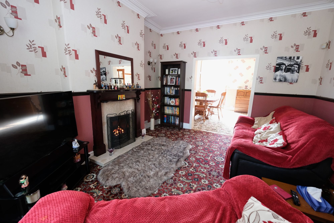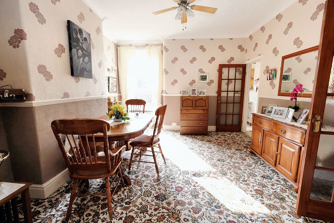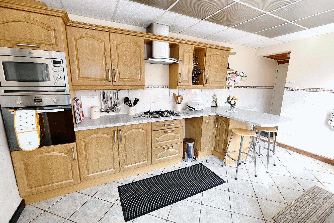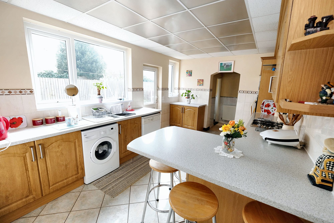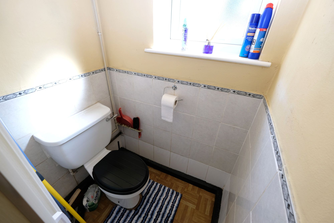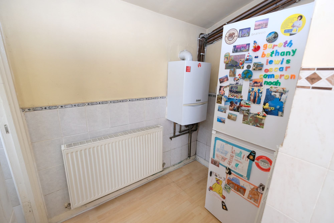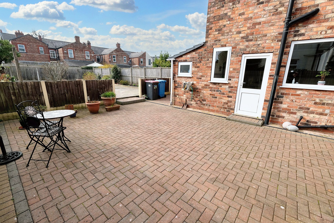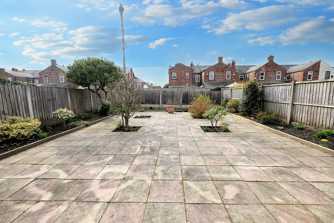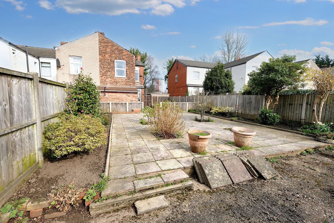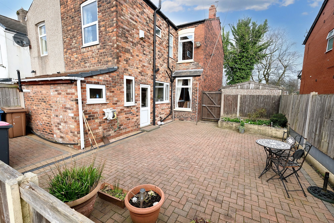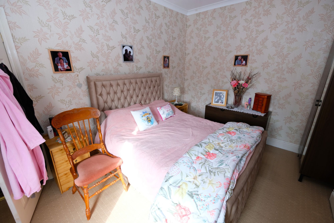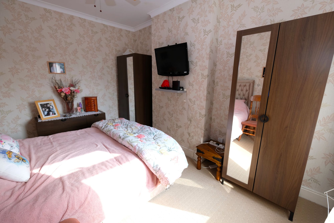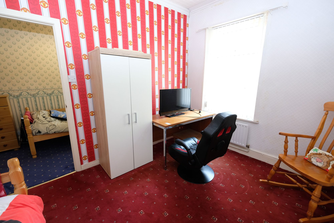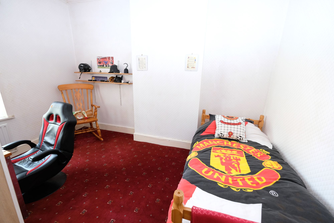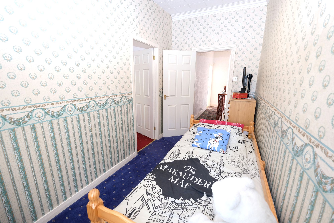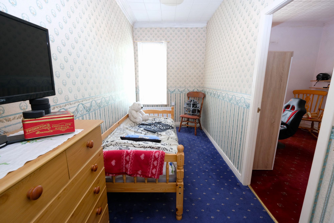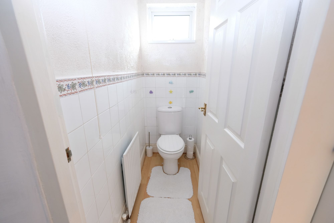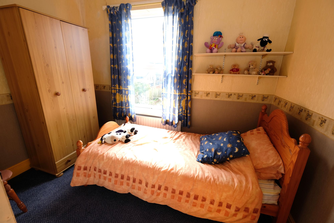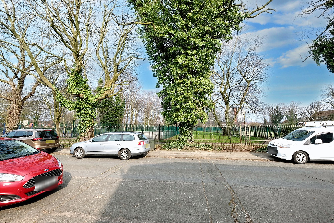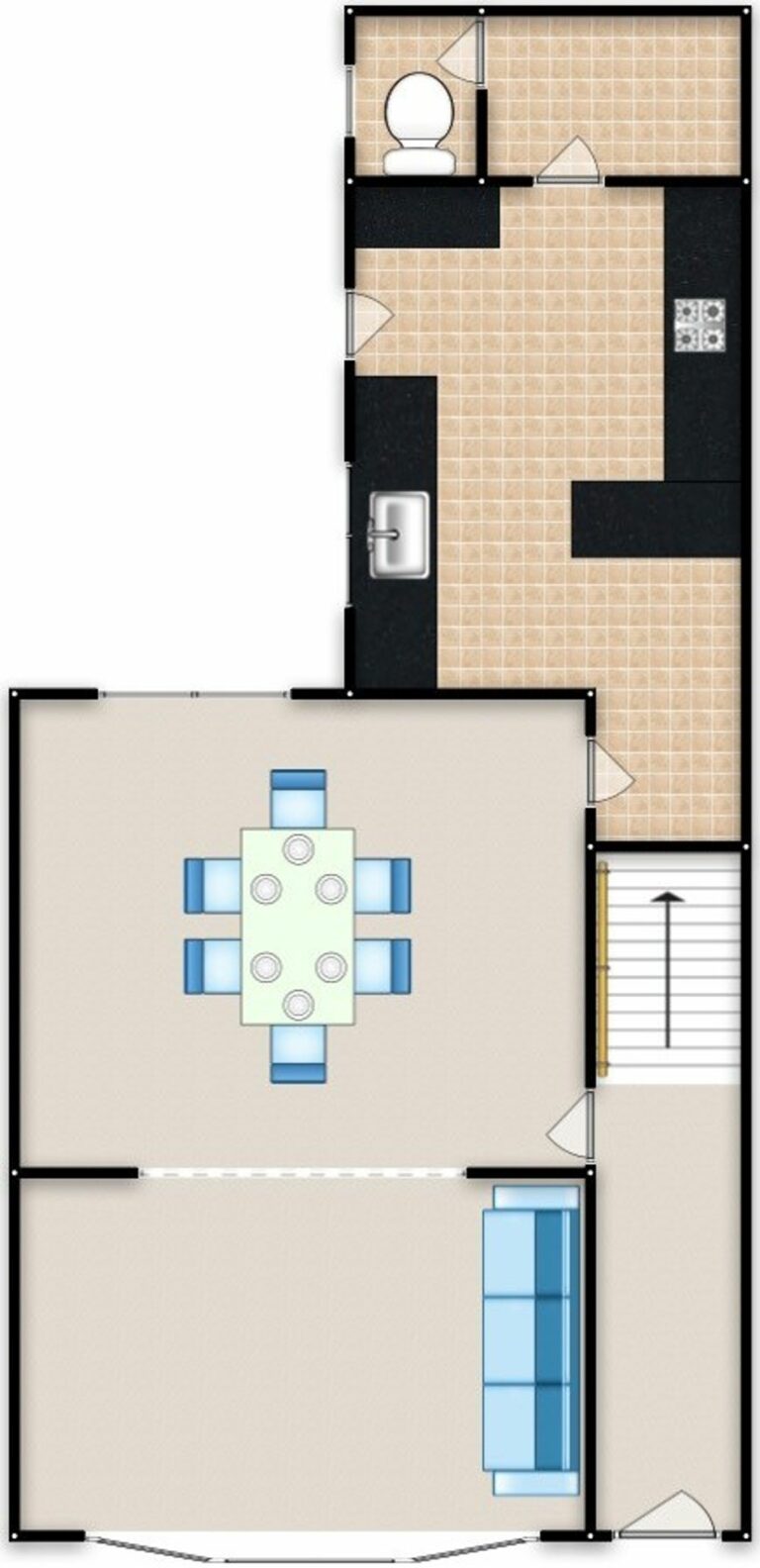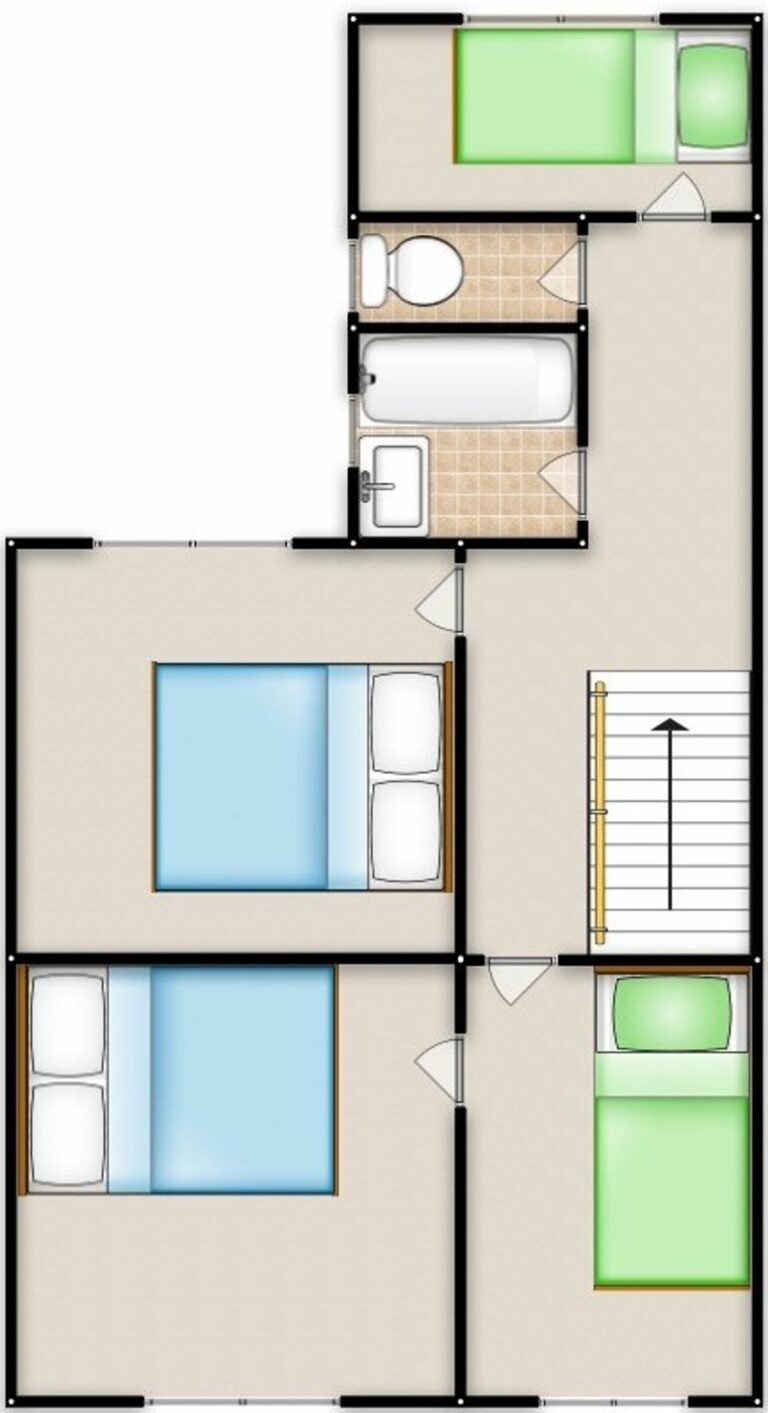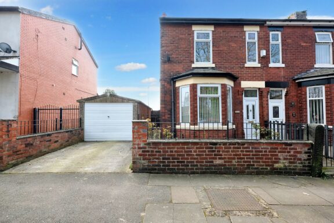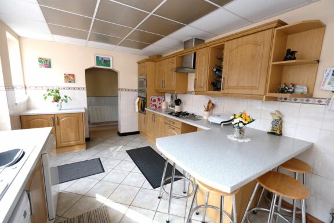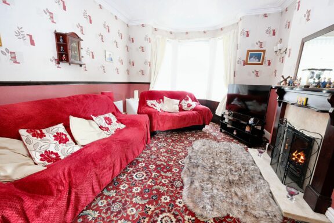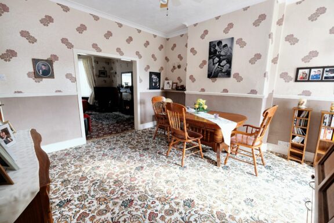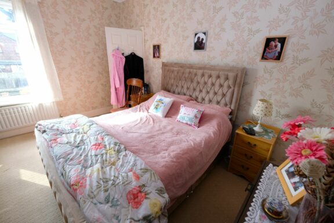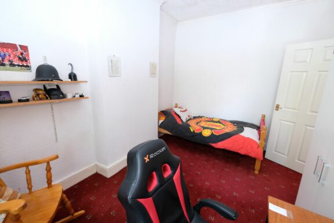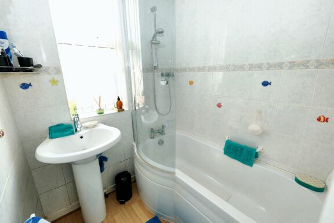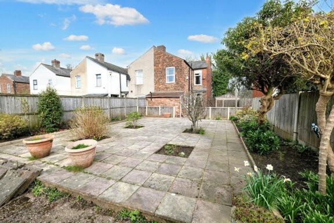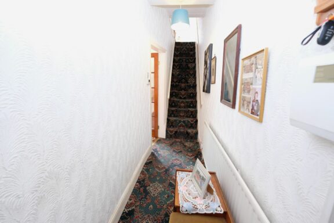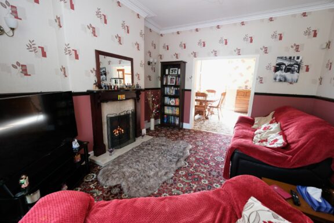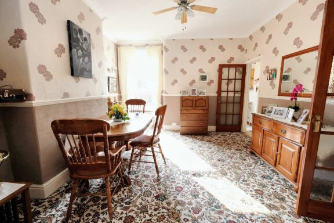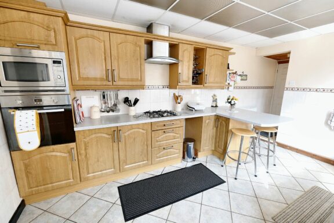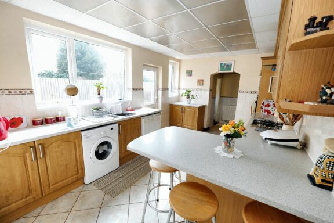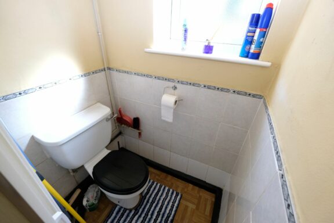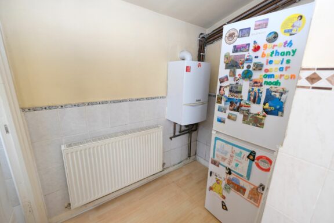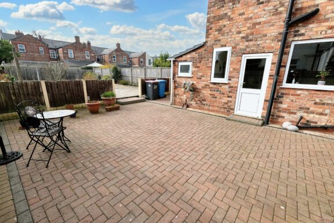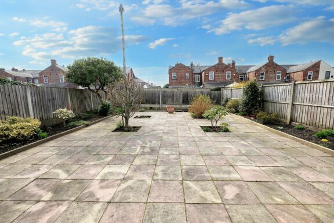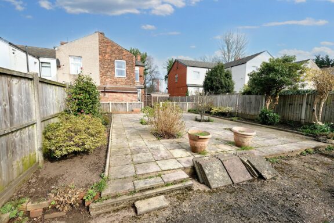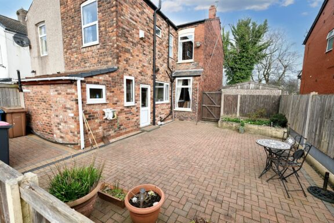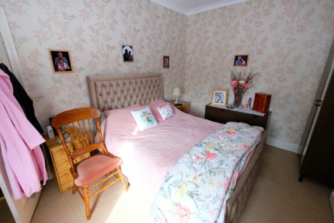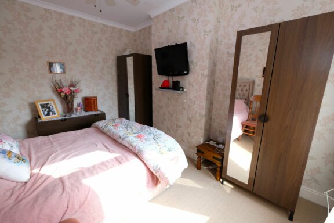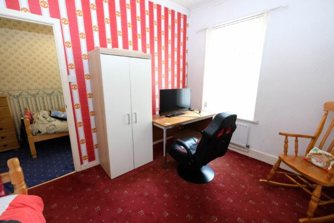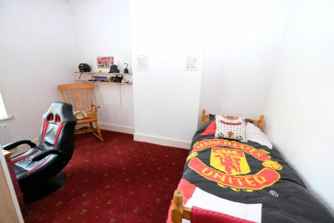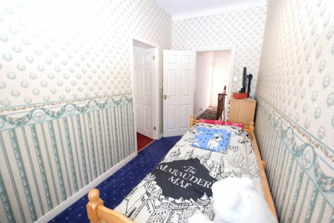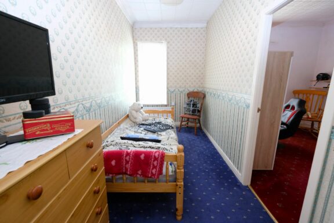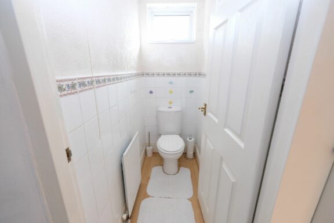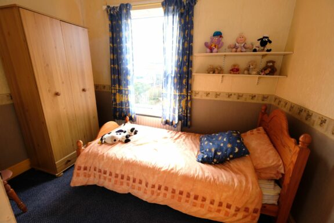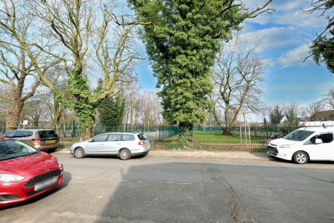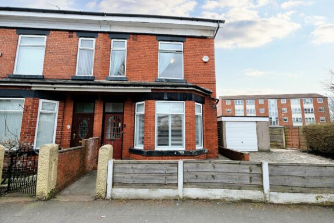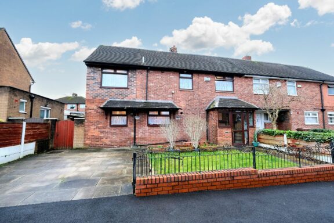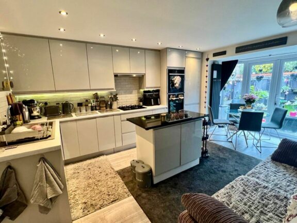
OIRO | 954aa2ea-3c94-4dfa-973a-b6c802972495
£255,000 (OIRO)
Pleasant Road, Eccles, M30
- 4 Bedrooms
- 1 Bathrooms
- 2 Receptions
Deceptively spacious end of terrace with potential to add value. Bay fronted lounge, fitted kitchen, three bedrooms with option to create fourth, low maintenance garden, off-road parking, garage, stunning views of Eccles Recreational Playing Fields. Close to amenities and schools. Ideal for home or investment.
Key features
- Deceptively Spacious End of Terrace Property, Offering the Potential to Add Value
- Bay Fronted Lounge & Second Reception Room
- Fitted Kitchen & Dining Area
- Three Generous Bedrooms Offering the Potential to Create a Fourth
- Family Bathroom & Downstairs W.C.
- Low Maintenance Rear Garden which Benefits from the Sun
- Off Road Parking & Garage
- Scenic Views of Eccles Recreational Playing Fields
- Excellently Located Close to Amenities, Transport Links & Outstanding Schools
Full property description
Nestled in a sought-after location, this deceptively spacious end of terrace property boasts an impressive facade and promises the potential to add value.
Upon entry, you are greeted by a welcoming bay fronted lounge, that seamlessly flows into spacious second reception room, presenting versatility for customisation according to your preferences.
The well-appointed fitted kitchen and dining area showcase conveniences and a space designed to easily prep for meals and host social gatherings . Furthermore, the ground floor is completed by a convenient downstairs W.C., ensuring practicality for every-day living.
Ascending the staircase, the first floor reveals three generous bedrooms, each filled with natural light and ample space for personalisation. Additionally, these bedrooms offer the enticing prospect of creating a fourth bedroom, tailoring the home to suit your individual requirements. The family bathroom complements the bedrooms and completes the first floor.
Strategically placed at the rear is a low maintenance garden, which benefits from the sun, there plenty of space to host summer BBQ’s and for the kids to safely enjoy the outdoors. Off-road parking and a garage cater to your storage and parking needs with ease.
Adding to the allure of this property are the stunning views of Eccles Recreational Playing Fields, offering a serene backdrop and a sense of tranquillity within the vibrant location.
Excellently situated, this property enjoys close proximity to a plethora of amenities, transport links, and outstanding schools, catering to all your lifestyle requirements. Whether you seek a place to call home or an investment opportunity, this property presents endless possibilities, making it an ideal choice for buyers seeking a harmonious blend of space, convenience, and potential.
Reception Room One
Featuring a gas fire. Complete with a ceiling light point, double glazed bay window and carpet flooring.
Reception Room Two
Complete with a ceiling light point, double glazed window and wall mounted radiator. Fitted with carpet flooring.
Kitchen
Featuring complementary wall and base units with integral hob, oven and microwave. Space for washing machine and dishwasher. Complete with ceiling light point, double glazed window and wall mounted radiator. Fitted with a uPVC side door and tiled flooring.
Utility
Complete with a wall light point, fridge freezer and wall mounted radiator. Fitted with laminate flooring. Boiler.
W.C.
Complete with a W.C, double glazed side window and lino flooring.
Landing
Complete with a ceiling light point and carpet flooring.
Bedroom One
Complete with a ceiling light point, double glazed window and wall mounted radiator. Fitted with carpet flooring.
Bedroom Two
Complete with a ceiling light point, double glazed window and wall mounted radiator. Fitted with carpet flooring.
Bedroom Three
Complete with a ceiling light point, double glazed window and wall mounted radiator. Fitted with carpet flooring.
Bedroom Four
Complete with a ceiling light point, double glazed window and wall mounted radiator. Fitted with carpet flooring.
Bathroom
Featuring a bath and hand wash basin. Complete with a ceiling light point, double glazed window and wall mounted radiator. Fitted with laminate flooring.
W.C.
Complete with a ceiling light point, W.C, double glazed window and wall mounted radiator. Fitted with laminate flooring.
External
To the front of the property is a driveway providing off-road parking. To the rear of the property is a paved garden.
Interested in this property?
Why not speak to us about it? Our property experts can give you a hand with booking a viewing, making an offer or just talking about the details of the local area.
Have a property to sell?
Find out the value of your property and learn how to unlock more with a free valuation from your local experts. Then get ready to sell.
Book a valuationLocal transport links
Mortgage calculator
