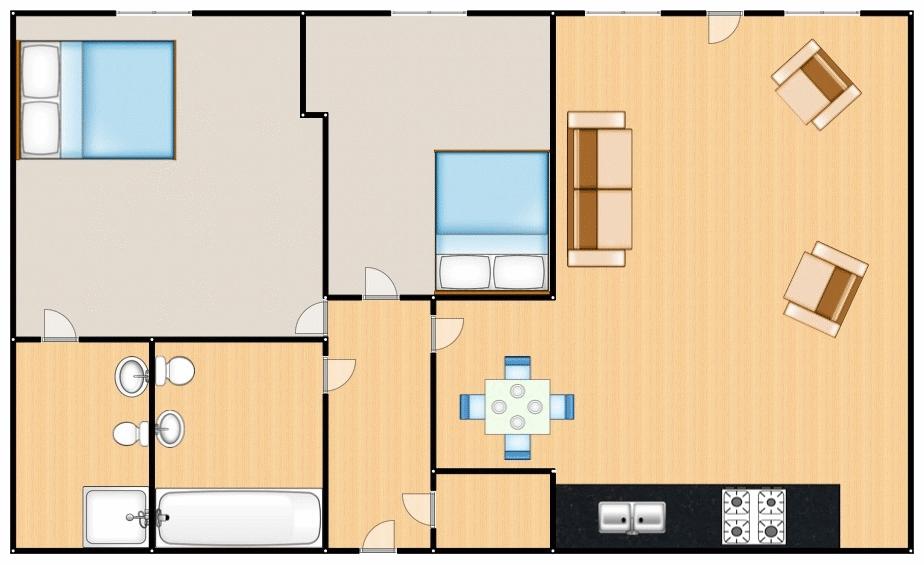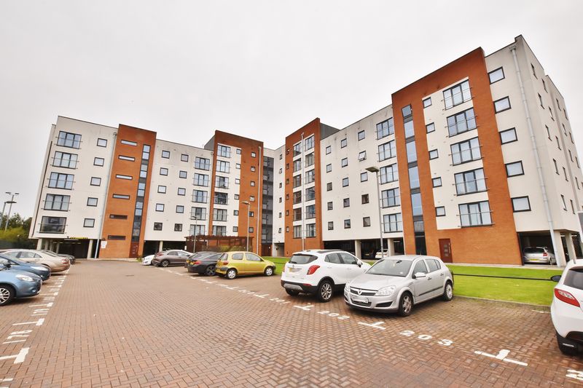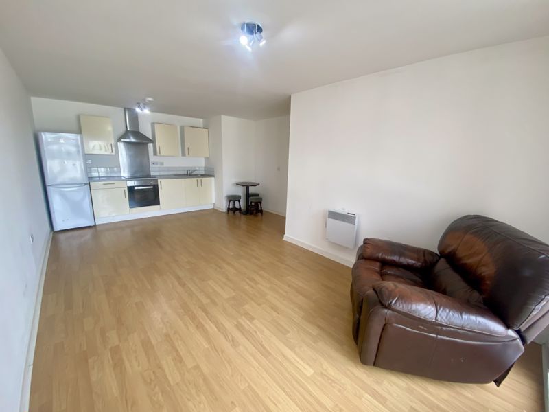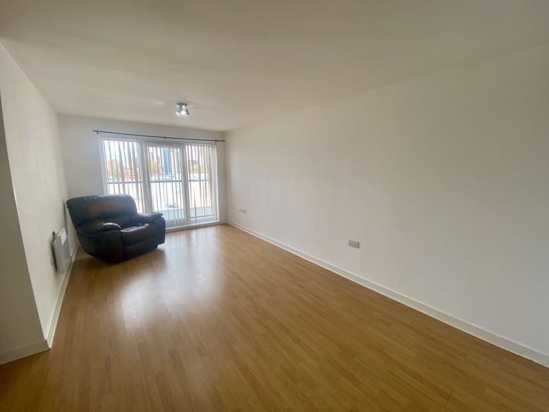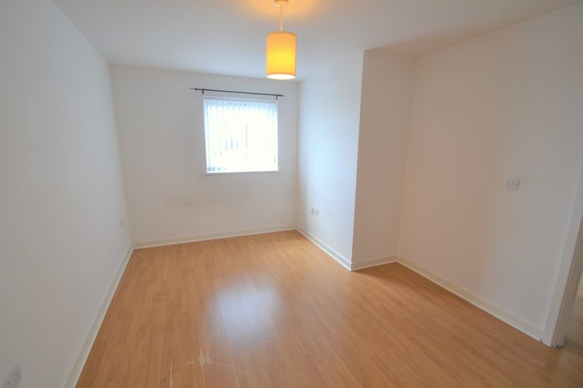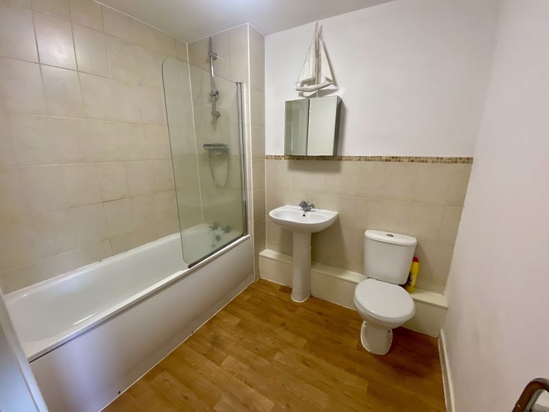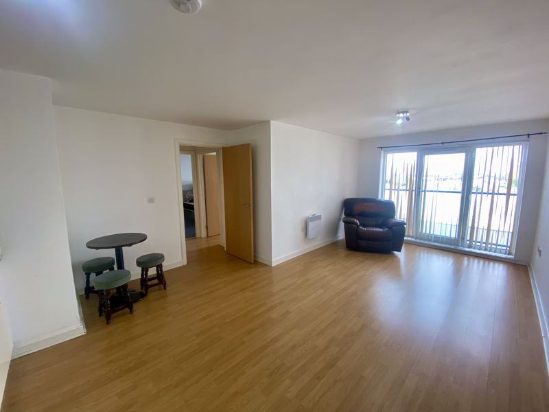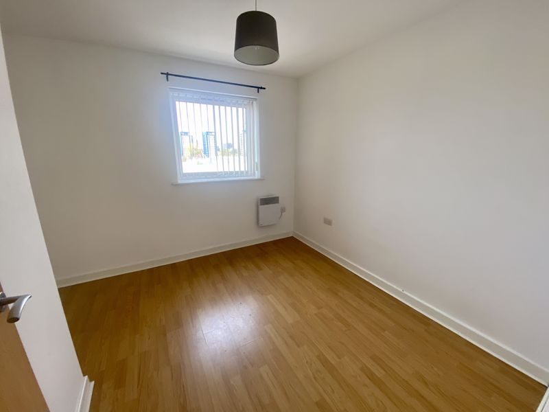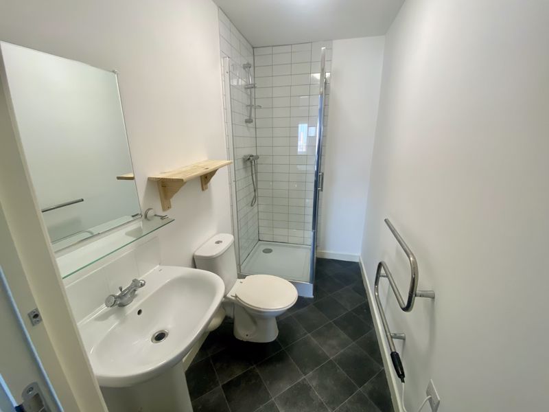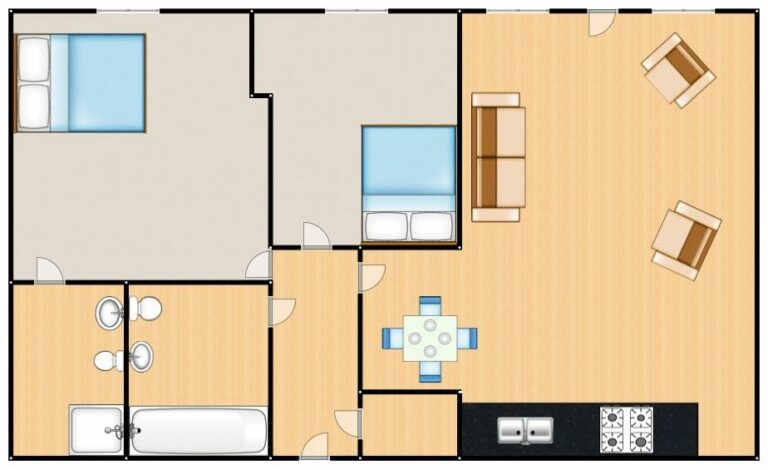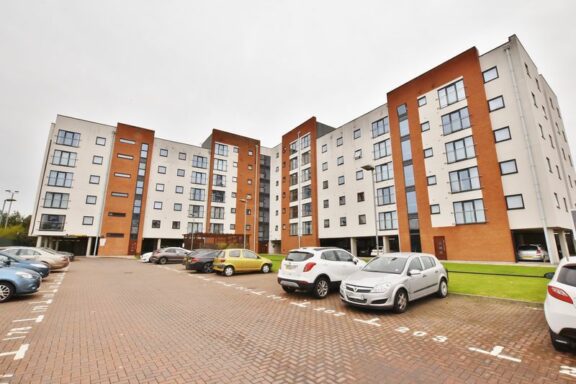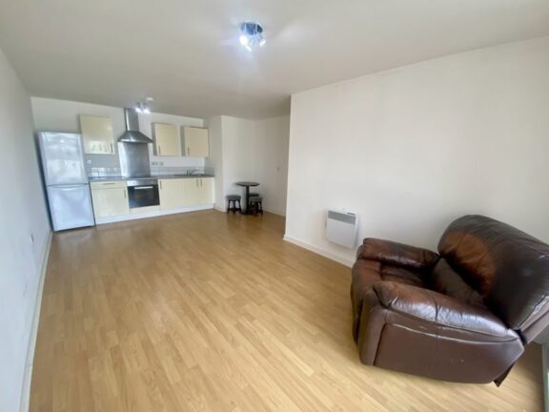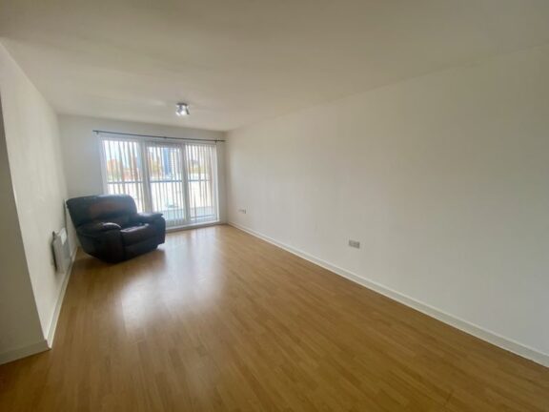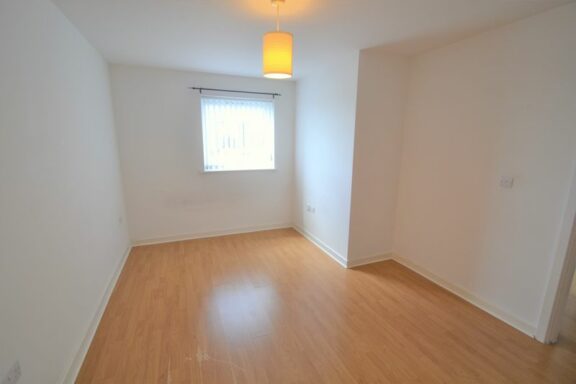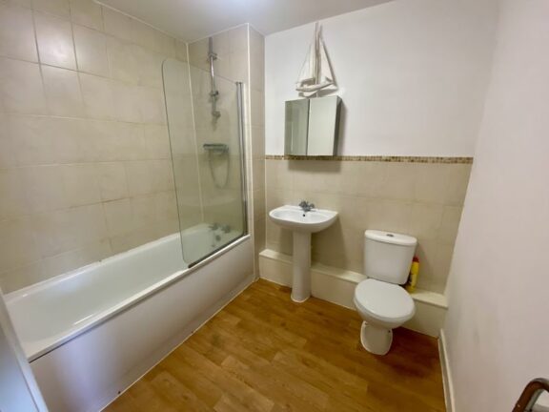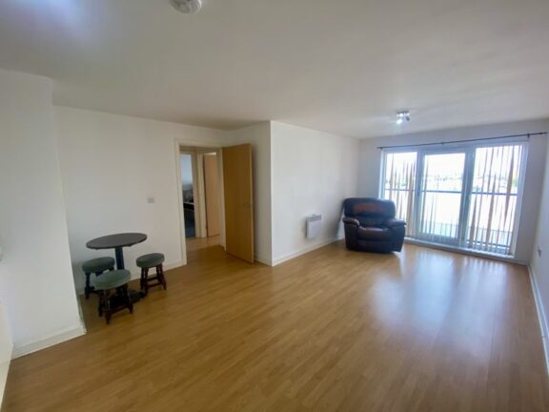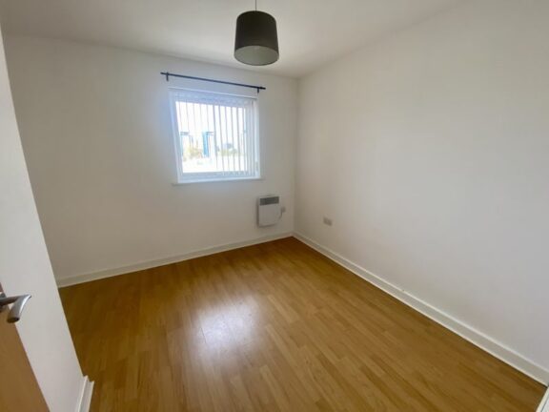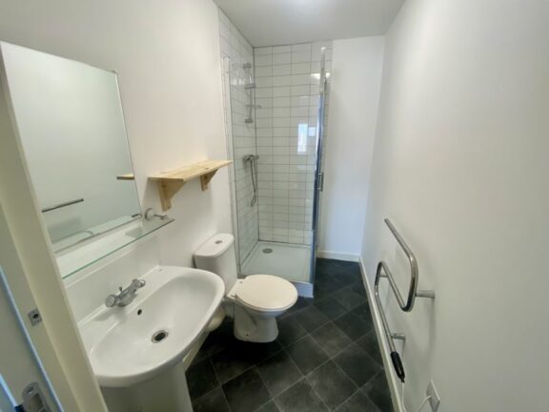
9662473
£995 pcm
Pilgrims Way, Salford, M50
- 2 Bedrooms
- 2 Bathrooms
- 1 Receptions
**AVAILABLE NOW** Situated on the fourth floor of the popular Ladywell Point development, across the road from Ladywell tram stop is this WELL-PRESENT ...
Key features
- Two double bedroom apartment situated on the fourth floor
- 21ft open plan living space complete with a Juliet balcony
- Master bedroom complete with en-suite
- Communal lift
- Modern fitted kitchen and bathroom
- Located close to Ladywell tram stop, motorway links (M60), Salford Royal Hospital & Salford Quays/Media City
- Would make the ideal first home or potential investment
- Private parking space and well-kept communal gardens
Full property description
Location
A perfect first home or potential investment this fourth floor apartment is situated close to the outstanding Salford Royal Hospital and is situated over the road from Ladywell Tram stop with direct access into Media City, Salford Quays and Manchester City Centre. Many people are drawn to the area due to its proximity to MediaCityUK, the UK's first purpose built creative media hub on a 200-acre site located within Salford Quays - Manchester's established waterfront location. The site is an internationally significant centre for the media and creative industries with the UK's leading broadcast, media and technology companies. The property is located approximately a 10-minute drive to Manchester City Centre and a 5-minute drive of the M60 motorway and the A580 (East Lancs Road).
Hallway
Wooden door to the front, ceiling light point, wall-mounted radiator and laminate flooring.
Lounge/Diner/Kitchen
A stunning open plan living space complete with a fitted range of wall and base units with complimentary roll top work surfaces and stainless steel sink and drainer unit. Integrated four ring electric hob and oven. With space for a fridge/freezer. Two ceiling light points, wall-mounted radiator and laminate flooring. Large double glazed windows and a uPVC door that opens onto a Juliet balcony.
Bedroom One
Double glazed window to the rear, ceiling light point, wall-mounted radiator and carpeted floors.
En-suite
Fitted with a three piece suite comprising of low level W.C, pedestal hand wash basin and shower cubicle. Ceiling light point, wall-mounted radiator, tiled splash-backs and lino flooring.
Bedroom Two
Double glazed window to the rear, ceiling light point, wall-mounted radiator and carpeted floors.
Bathroom
Fitted with a three piece suite comprising of low level W.C, pedestal hand wash basin and bath with shower over. Ceiling light point, wall-mounted radiator, tiled splash-backs and laminate flooring.
Externally
There is a private parking space accessed via secure gates and well-kept communal gardens.
Tenure
Leasehold Ground Rent: £500py Service Charge: £70pm
Interested in this property?
Why not speak to us about it? Our property experts can give you a hand with booking a viewing, making an offer or just talking about the details of the local area.
Have a property to sell?
Find out the value of your property and learn how to unlock more with a free valuation from your local experts. Then get ready to sell.
Book a valuationContact the agent
- Sentinel House, Albert Street, Eccles, M30 0NJ
- 0161 747 9379
- lettings@hills.agency
Local transport links
