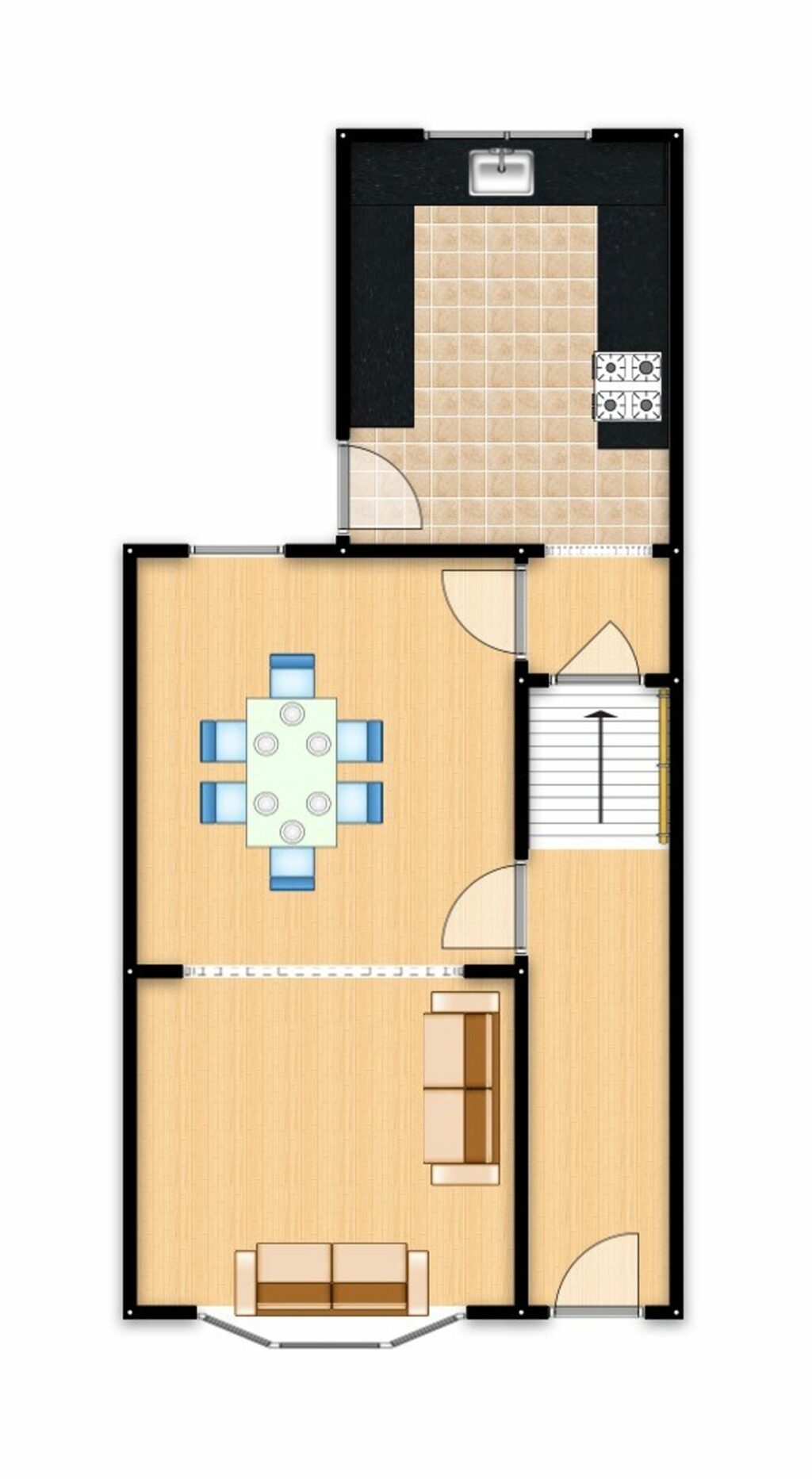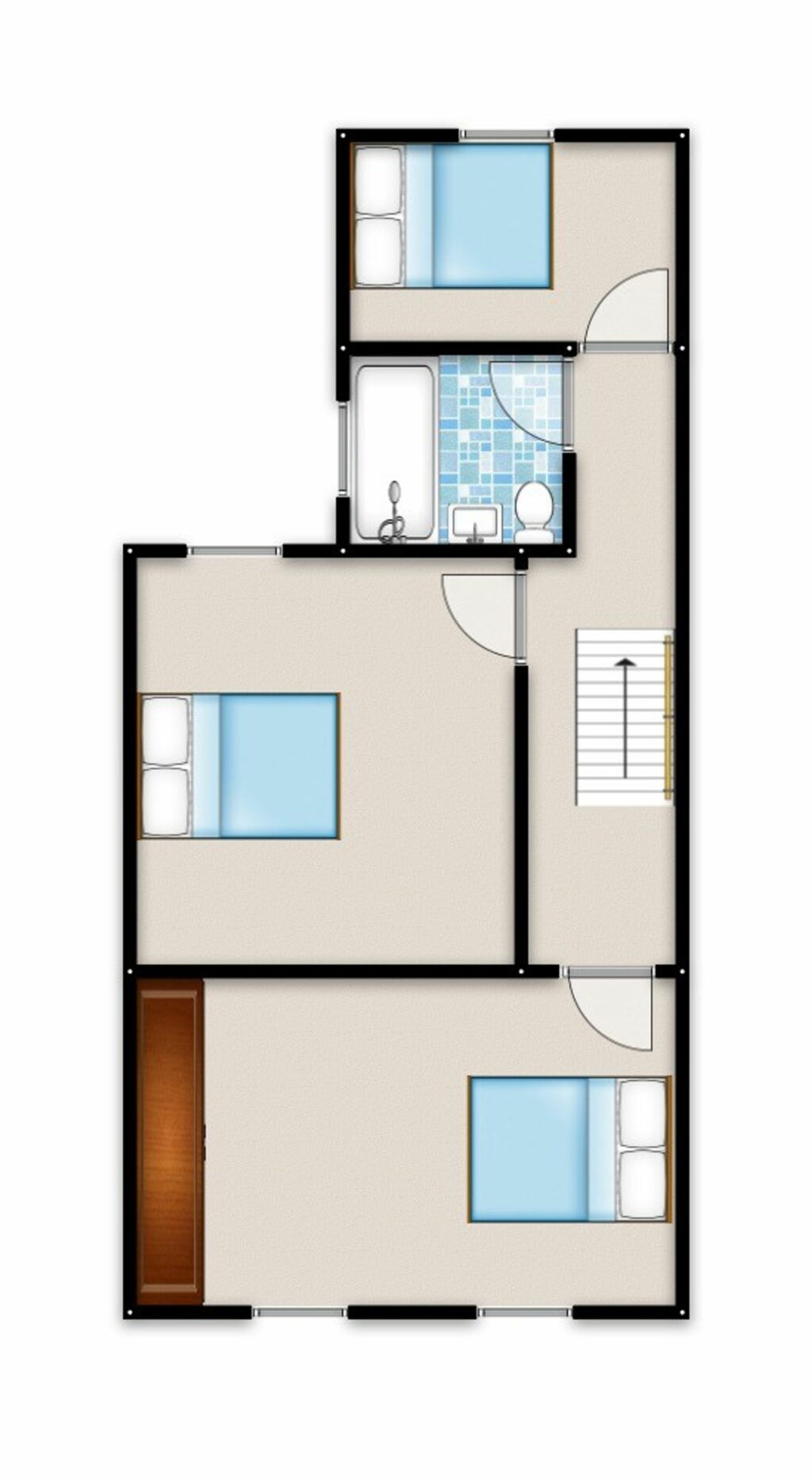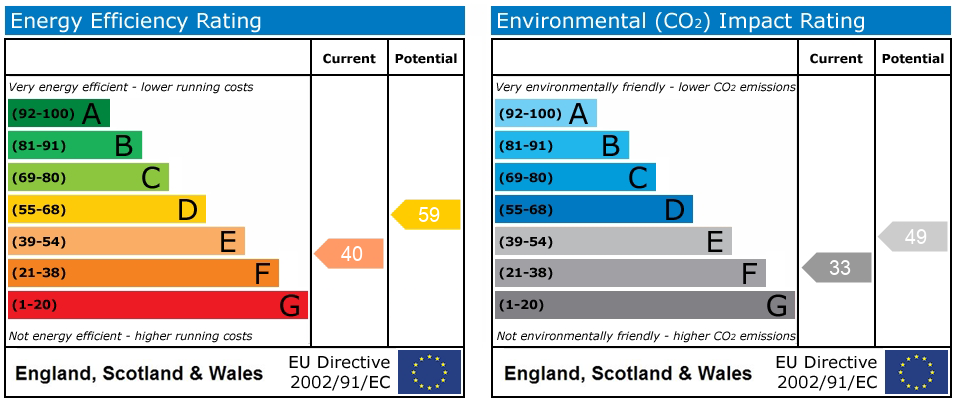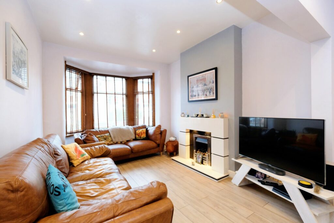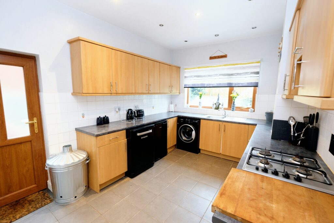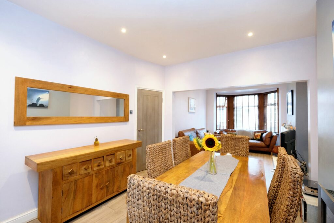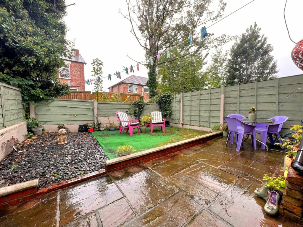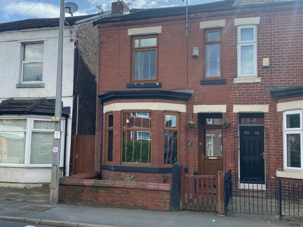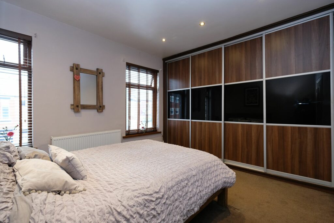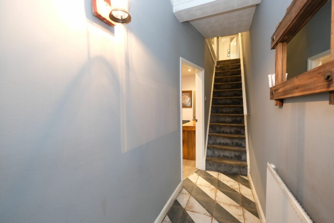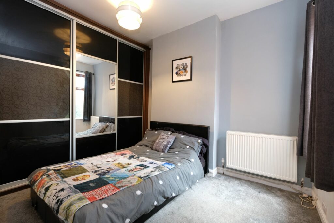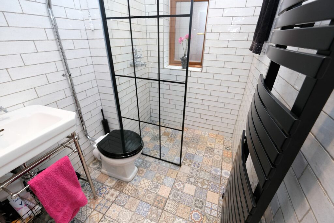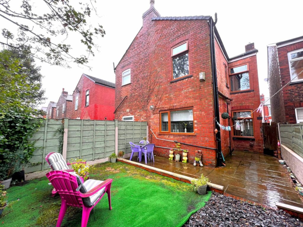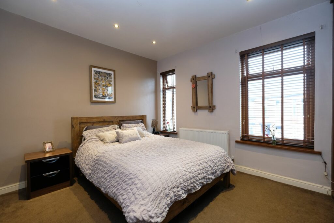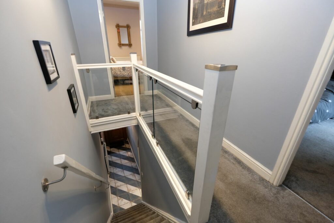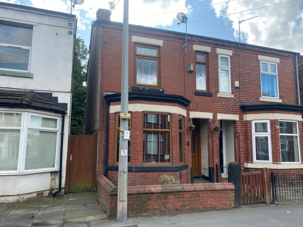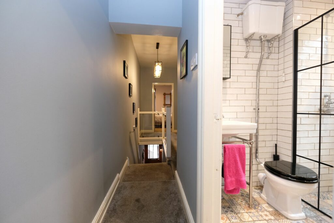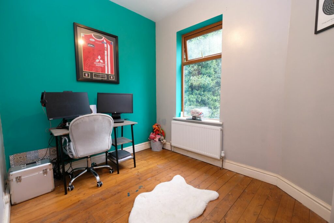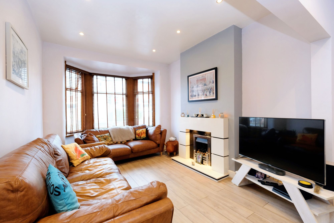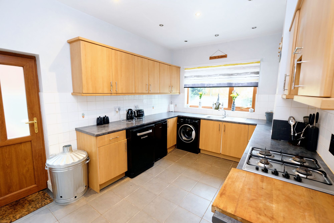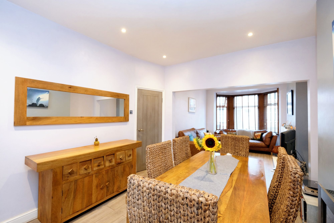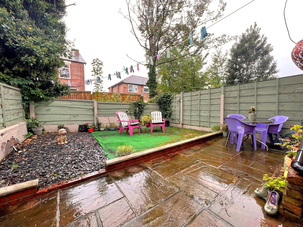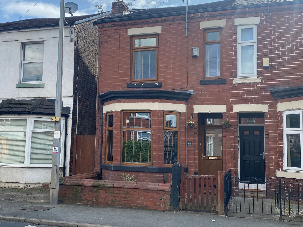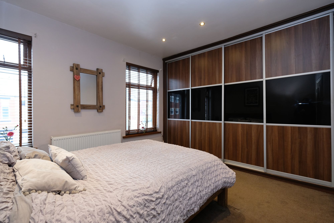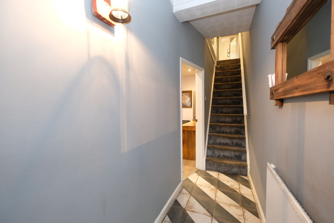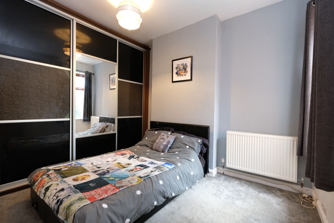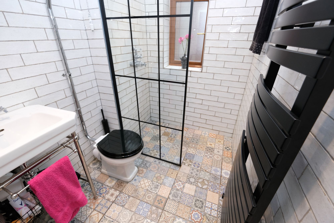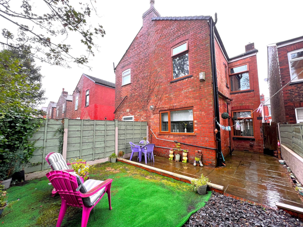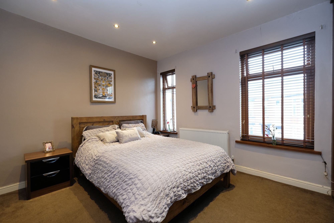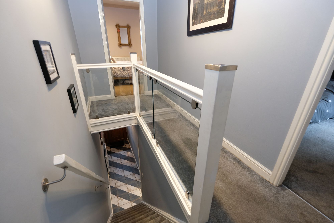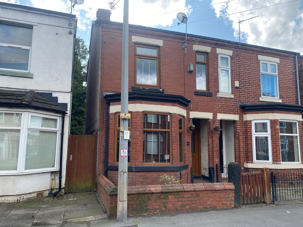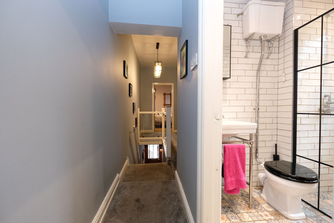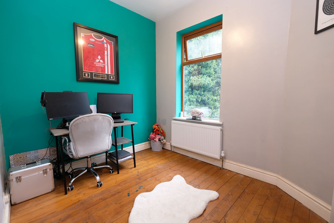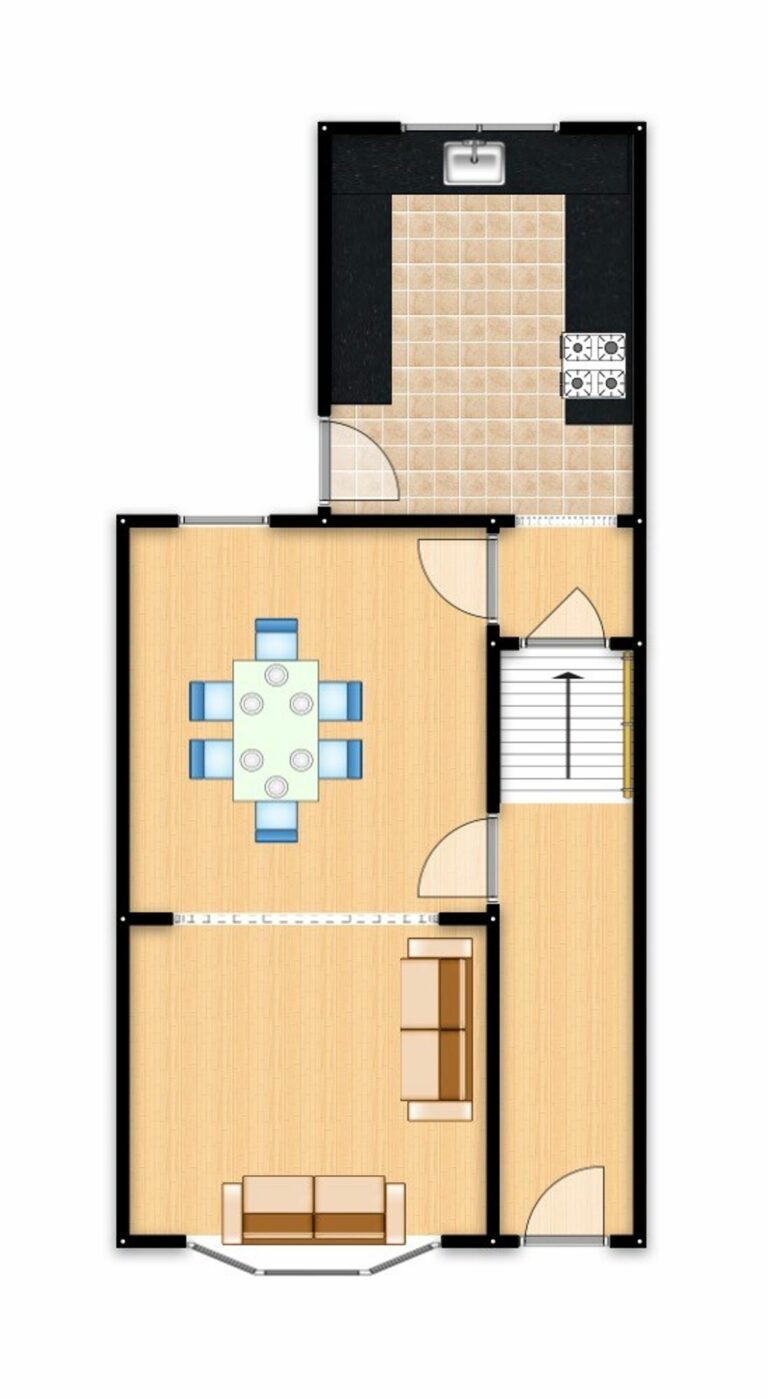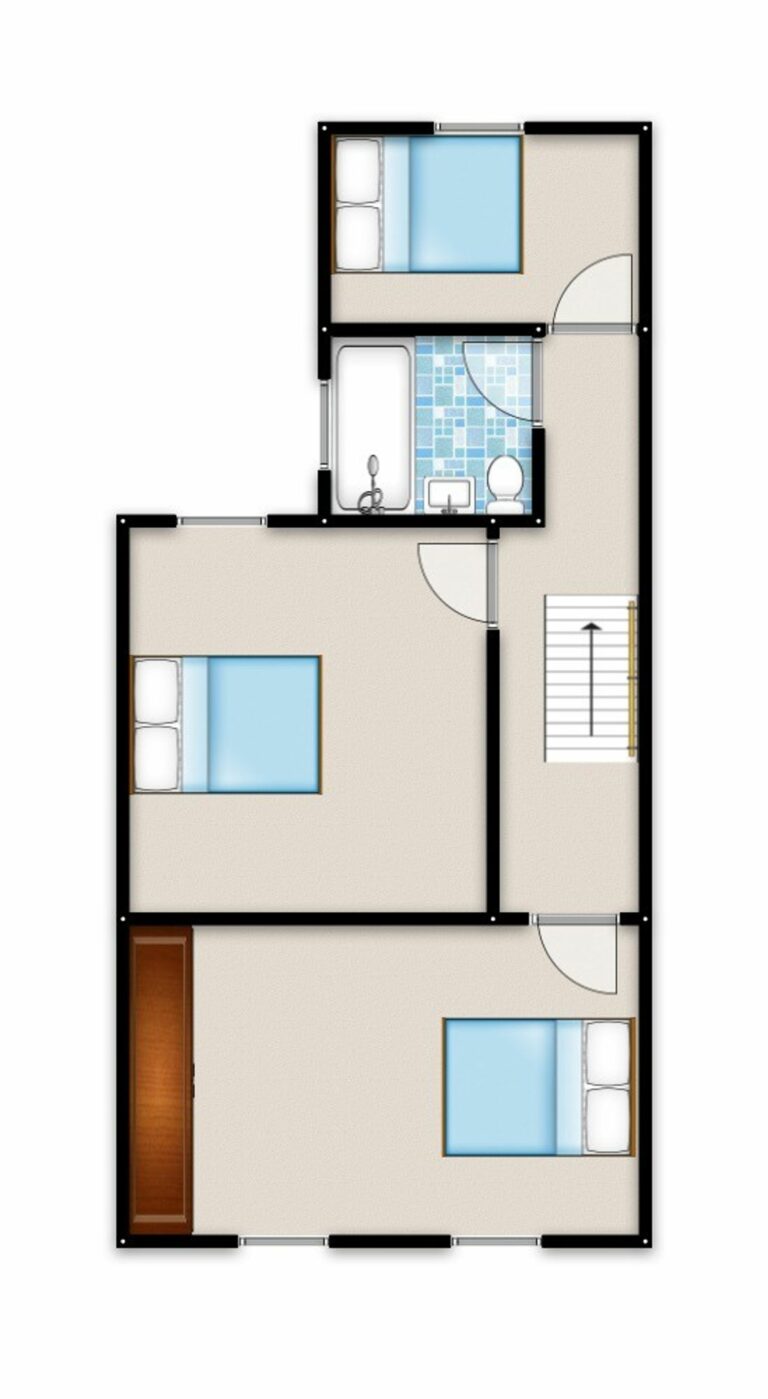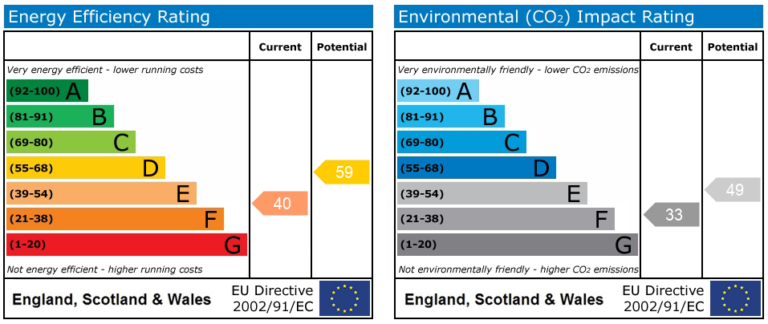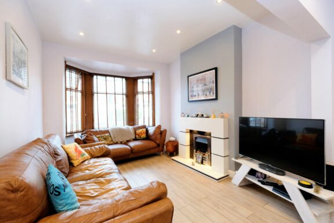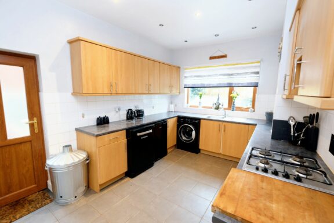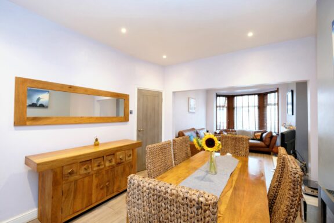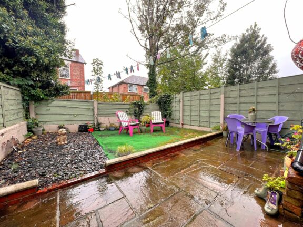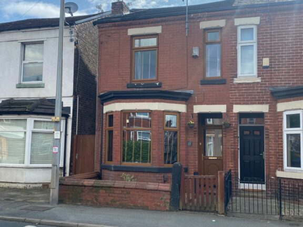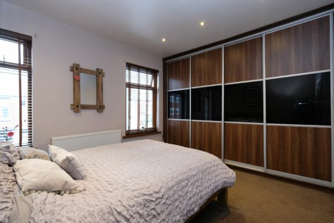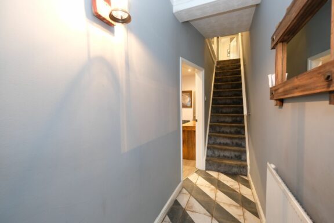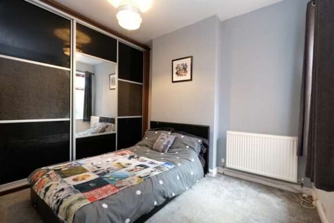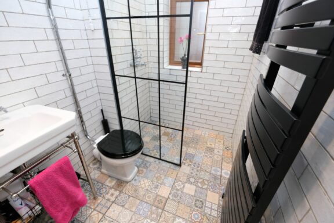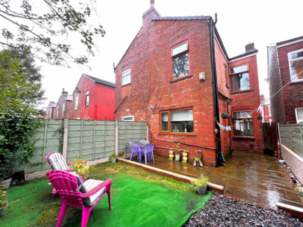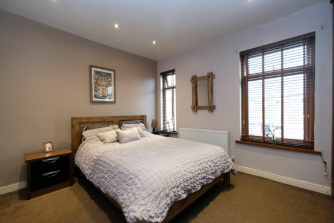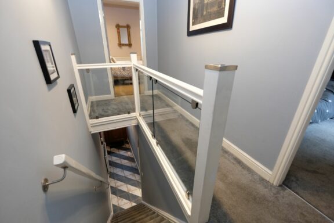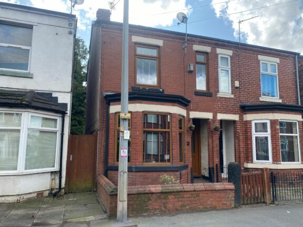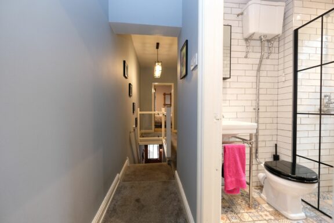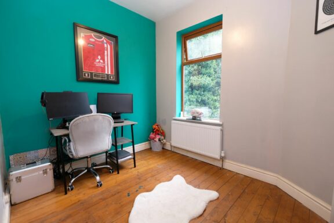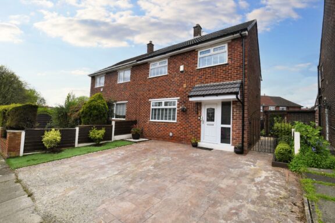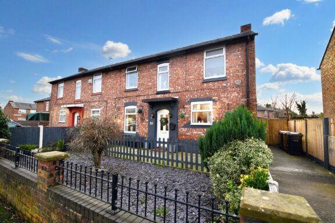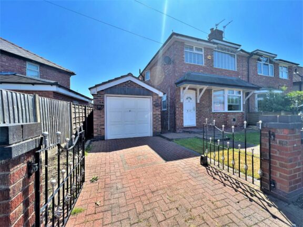
Offers Over | d5bd4b09-5f10-4349-9c2a-30b4f4f3f4f3
£210,000 (Offers Over)
Parrin Lane, Eccles, M30
- 3 Bedrooms
WELL-PRESENTED SEMI-DETACHED PERIOD PROPERTY situated conveniently between Monton & Worsley villages, close to excellent transport links and a host of cafes, restaurants and amenities. The property features THREE DOUBLE BEDROOMS, SPACIOUS LIVING AREAS, A MODERN FITTED KITCHEN & A RECENTLY INSTALLED SHOWER ROOM! To the rear is a private and enclosed garden complete with York stone and artificial lawn. The perfect first home or family home that is a must to view. For more details and to book your viewing get in touch with the office today!
Key features
- Spacious three bedroom semi-detached home within walking distance of Monton village
- Bay fronted lounge and large dining room
- 13ft Modern fitted kitchen
- Three double bedrooms (fitted wardrobes in two)
- Stunning, recently updated shower room
- New roof in the last 6 years, new fuse box in the last few months
- Low maintenance rear garden which benefits from the sun
- Close to a host of amenities, well-regarded local schools and the historic Bridgewater canal
- Surrounded by brilliant transport links into Manchester, Salford Quays & MediaCityUk
- Well presented throughout, the perfect first home or family home with early viewing highly advised
Full property description
Well presented period semi-detached property, located between Monton and Worsley Villages, with an array of shops, bars and restaurants; as well as the greenery that’s the walks along the Bridgewater Canal, Worsley Loop Line and Dukes Drive have to offer. This property is perfect for both families and first time buyers to move straight in to and unpack whilst offering an abundance of living space.
This home comes complete with an entrance hall way with an industrial style tiled floor, that leads through to the spacious second reception room that’s open plan with the beautiful bay fronted lounge both rooms have ceiling height of approx. 15ft and are finished with tasteful laminate flooring. From the dining room is access to the spacious fitted kitchen with an array of wall and base units and plenty of serving space as well as room for all the necessary appliances, completing the ground floor of this lovely home.
Ascending to the first floor, with the feel of quality carpet beneath your feet is the spacious landing area where the bedrooms and bathroom are accessed from. The master positioned to the front of the house, which could easily be split to create a fourth bedroom offers an amazing relaxation space of around 15ft x12ft and benefits from floor to ceiling fitted wardrobes. The second double again with fitted wardrobes and to the bottom of the landing over looking the rear garden is the third and smallest of the three doubles with a varnished finish to the floor boards.
The recently installed, stunning, shower room with a quality finish that compliments the age of the property, and offers a traditional style hand wash basin, w.c and taps along with the modern tiling and shower screen.
Externally this property has a gated enclosed garden to the front whilst the rear offers York stoned patio with decorative slate chippings and a small artificial lawn. There is great privacy with nothing overlooking and a tranquil brook running along the back of the garden, which has gated side access back to the front
Hallway
A spacious entrance hallway that comes complete with a ceiling light point, wall mounted radiator, uPVC front door and a tiled flooring.
Dining Room
Celling spot lights, Double glazed windows, wall mounted radiator with laminate flooring. Opening into the lounge and access door into the kitchen.
Lounge
A spacious family lounge that comes complete with ceiling spotlights , double glazed bay window, wall mounted radiator and laminate flooring. A gas fire with feature surround provides an excellent focal point. Opening into the dining space.
Kitchen
Fitted with a range of wall and base units with complementary work surfaces and an integral sink and drainer unit. Built in gas hob and electric oven. Space for a dishwasher, washing machine and fridge/freezer. Boiler. Inset ceiling spot lights, double glazed window to the rear elevation, uPVC door and access to storage under the stairs.
Landing
Ceiling light point, glass banister, carpet.
Bedroom One
Ceiling spot lights, two double glazed windows, fitted wardrobe, wall mounted radiator, carpet flooring.
Bedroom Two
Ceiling light point, double glazed window, wall mounted radiator, fitted wardrobes and carpet flooring.
Bedroom Three
Ceiling light point, double glazed window, wall mounted radiator, hard wood flooring.
Bathroom
Recently installed and fitted with a low level W.C, hand wash basin and an walk in shower. Ceiling spot lights, double gazed window and a wall mounted radiator. Fully tiled floor and walls.
Externally
Gated front garden with stones. To the rear is a York paved stone courtyard garden with decorative slate chippings and artificial lawn.
Interested in this property?
Why not speak to us about it? Our property experts can give you a hand with booking a viewing, making an offer or just talking about the details of the local area.
Have a property to sell?
Find out the value of your property and learn how to unlock more with a free valuation from your local experts. Then get ready to sell.
Book a valuationLocal transport links
Mortgage calculator
