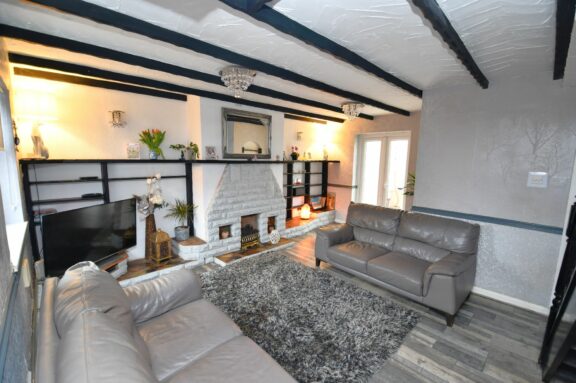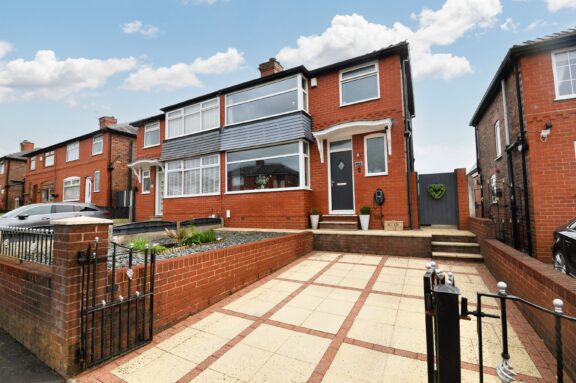
28ed220c-35a9-4bc8-86e5-49cc3a7044ac
£260,000
Parrin Lane, Eccles, M30
- 3 Bedrooms
- 1 Bathrooms
- 2 Receptions
Impeccably renovated three bedroom end terrace in sought-after location between Worsley & Monton. Stylish interior with period features, modern kitchen & shower room. Low-maintenance gardens, off-road parking with charging point. Ideal for families & first-time buyers. A turnkey home ready for new owners.
Key features
- Stunning Period End of Terrace, Perfectly Positioned Between Monton & Worsley villages
- Undergone Full renovation During the Last Four Years, including a New Roof in 2021
- Bay fronted Lounge & Dining Room Separated by Glass Internal French Doors
- Three Generous Bedrooms
- Contemporary shower Room Updated in 2022
- Low Maintenance Front & Sun Drenched Rear Garden
- Off Road Parking with Electrical Charging Point to the Rear
- Show Home Standard Throughout, Ready to Move Straight In, Perfect for Families & First Time Buyers
- Newly Fitted Kitchen with Underfloor Heating, Integrated Appliances Installed in 2022
Full property description
Situated in a charming and sought-after location between the picturesque Worsley and the vibrant Monton villages, is this stunning three bedroom end terraced property which has benefited from a full renovation over the past four years, resulting in a stylish and contemporary living space, presented to a show home standard throughout.
As you enter the property, you will notice the quality laid solid oak flooring covering the ground floor. The bay-fronted lounge exuding character and elegance with the period central fireplace, leading seamlessly into a spacious dining room that is separated by glass internal French doors. The newly fitted kitchen, boasting integrated appliances installed in 2022, completing the ground floor.
The first floor of the property accommodates three generously proportioned bedrooms. The contemporary shower room, also updated in 2022, showcases modern fixtures and fittings. Complementing the bedrooms and shower room is the ample storage options, with the original storage cupboard on the landing, a new loft hatch with drop down ladder and a large storage cupboard accessed via the box room.
Exuding a pristine aesthetic, the property features a low-maintenance front garden and a sun-drenched rear garden, finished with Indian paving stones creating a lovely space to relax in the sun. Off-road parking is an added convenience, complete with an electrical charging point at the rear, catering to the needs of eco-conscious residents.
Meticulously maintained and presented to a show home standard throughout, this residence is an oasis of contemporary living, offering a turnkey solution for those seeking a harmonious blend of tradition and modernity. With attention to detail evident in every corner, this property is simply waiting for new owners to move straight in and make it their own. Ideal for families and first-time buyers alike, this property presents a rare opportunity to experience the best of both worlds in a setting that is as convenient as it is captivating.
Entrance Hallway
A welcoming entrance hallway entered via a hardwood front door. Complete with a ceiling light point, wall mounted radiator and oak flooring.
Lounge
Featuring a built in cupboard and shelving with gas fire. Complete with a ceiling light point, double glazed window and column radiator. Fitted with oak herringbone flooring.
Kitchen
Featuring modern wall and base units with composite sink, integral electric hob and oven. Space for a washing machine, dishwasher and fridge freezer. Integral boiler. Complete with ceiling spotlights, double glazed window and French doors. Fitted with oak herringbone flooring with underfloor heating.
Dining Room
Featuring open fire with tiled hearth and storage under the stairs. Complete with a ceiling light point, double glazed window and column radiator. Fitted with oak herringbone flooring.
Landing
Complete with built in storage and wool carpet flooring. Access to the loft via a drop down ladder.
Bedroom One
Featuring an original fire with cast iron surround. Complete with a ceiling light point, two double glazed windows and wall mounted radiator. Fitted with wool carpet.
Bedroom Two
Complete with a ceiling light point, double glazed window and wall mounted radiator. Fitted with hardwood flooring.
Bedroom Three
Complete with a ceiling light point, double glazed window and wall mounted radiator. Storage hatch. Fitted with wool carpet flooring.
Bathroom
Featuring a shower cubicle, hand wash basin and W.C. Complete with a ceiling light point, double glazed window and heated towel rail. Fitted with tiled walls and flooring.
Externally
To the rear of the property is a fence enclosed garden with Indian stone paving and decorative stone. Gated rear access. Parking to the rear and electric charging point.
Interested in this property?
Why not speak to us about it? Our property experts can give you a hand with booking a viewing, making an offer or just talking about the details of the local area.
Have a property to sell?
Find out the value of your property and learn how to unlock more with a free valuation from your local experts. Then get ready to sell.
Book a valuationLocal transport links
Mortgage calculator
















































































