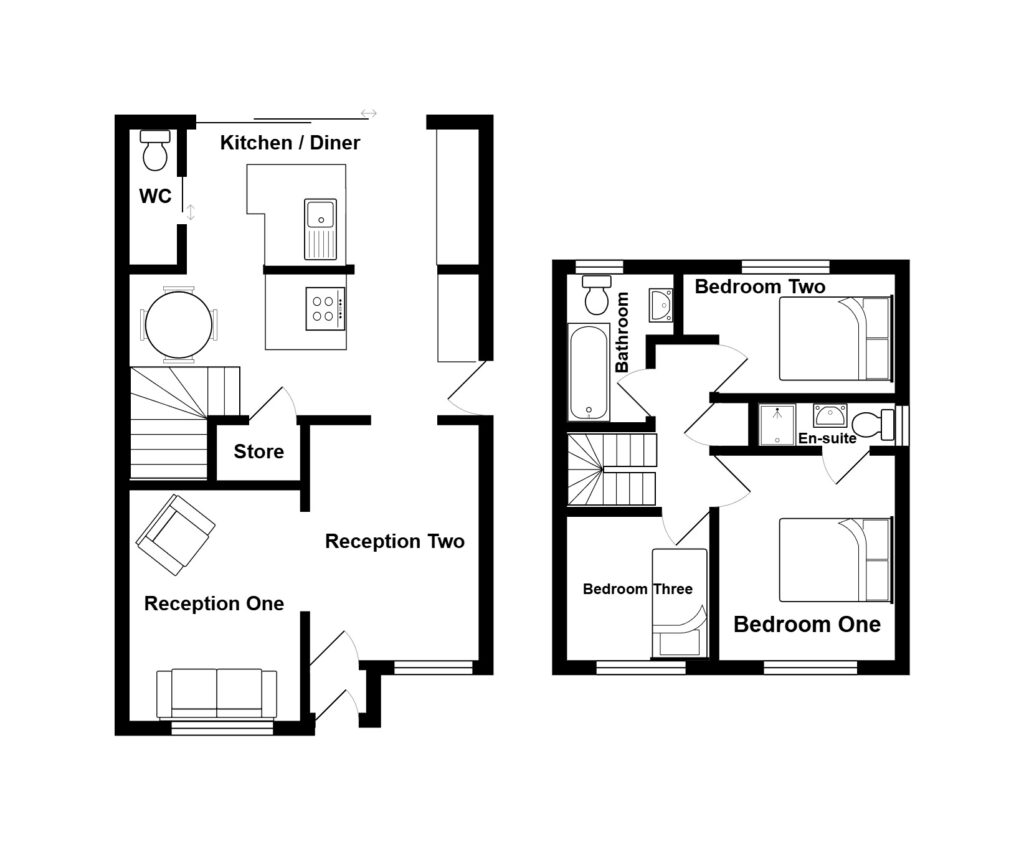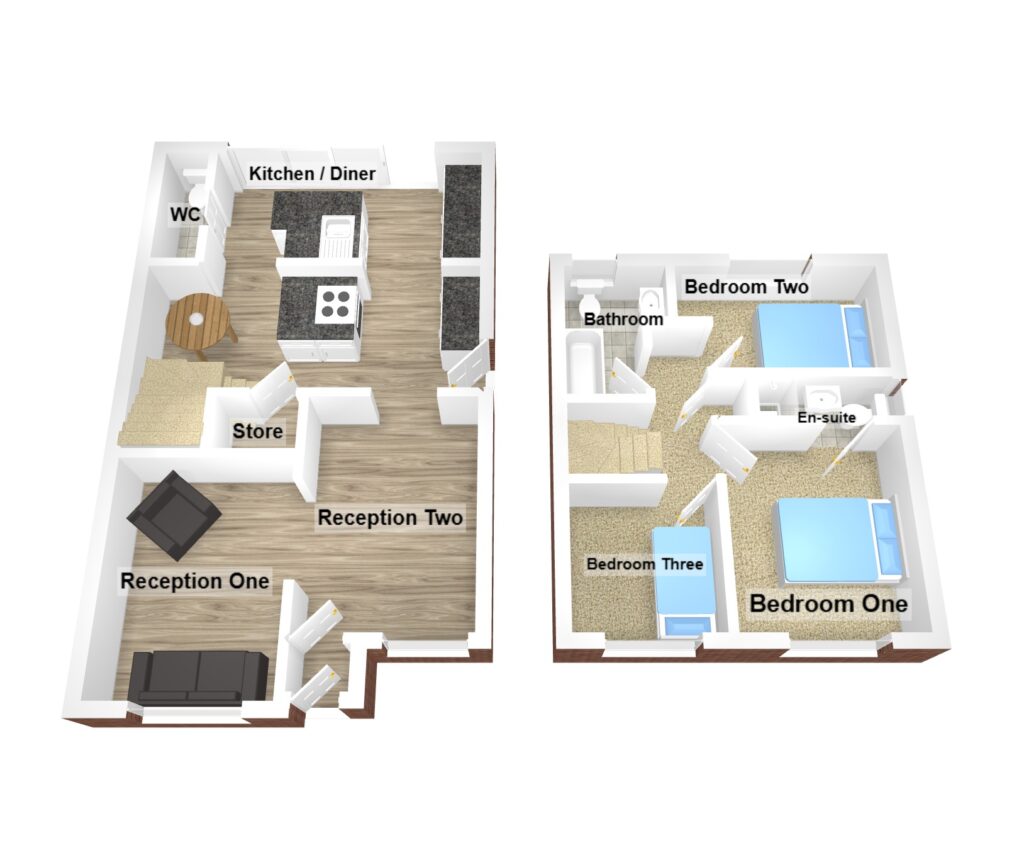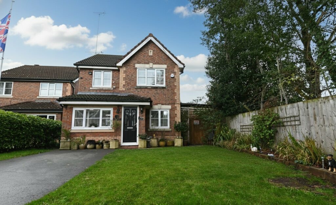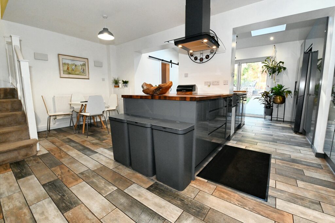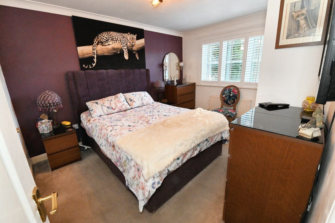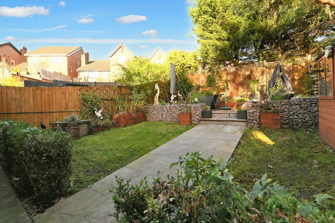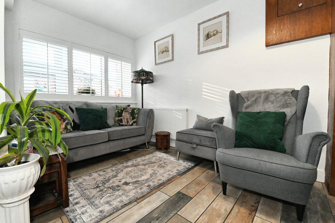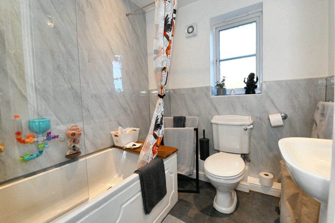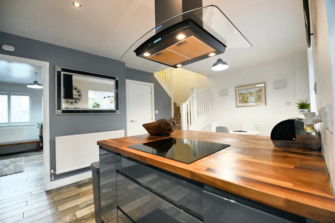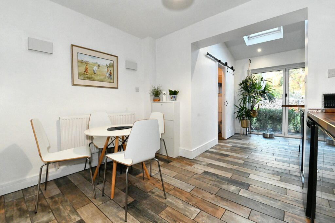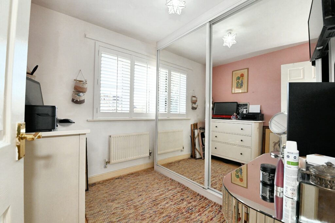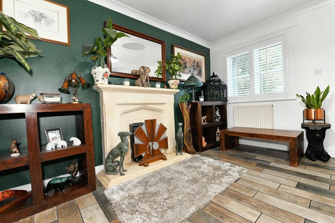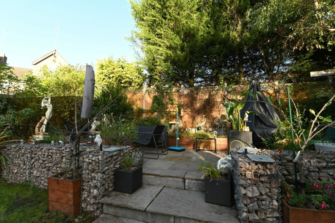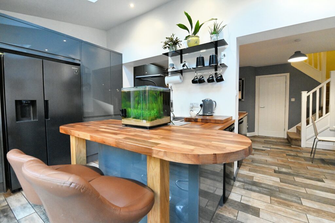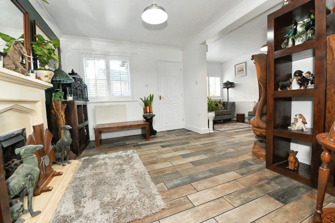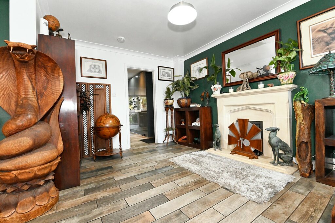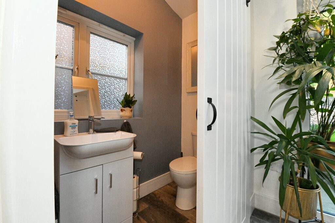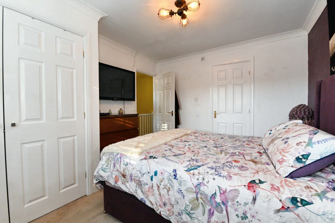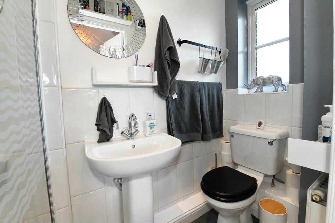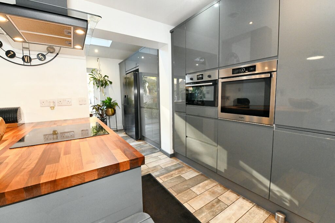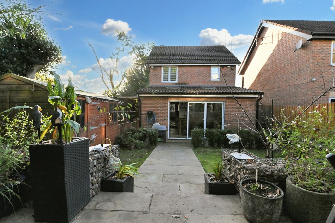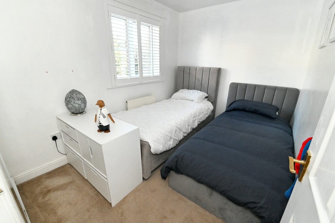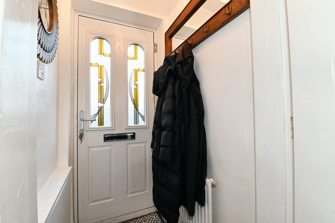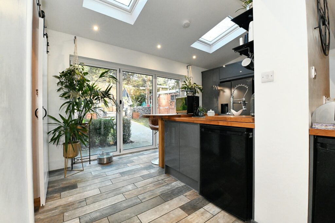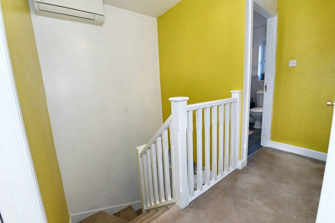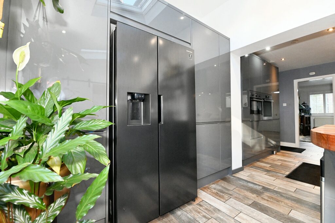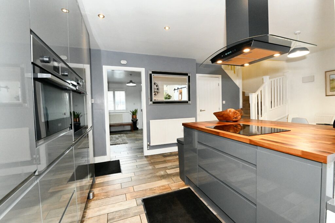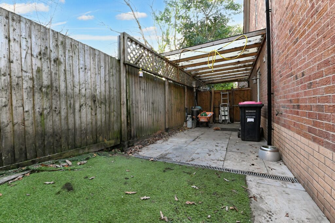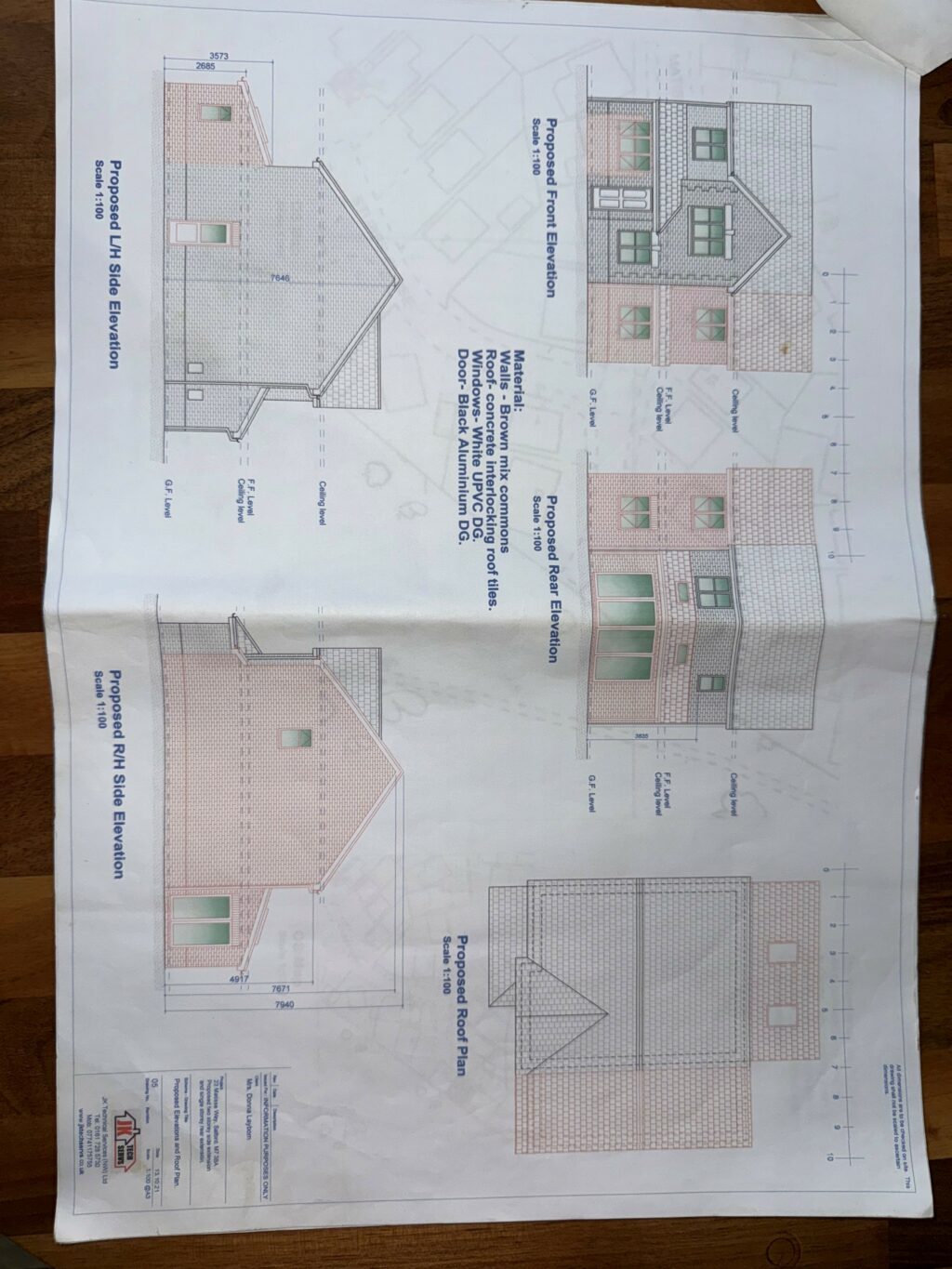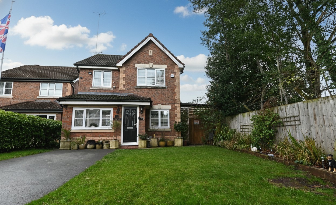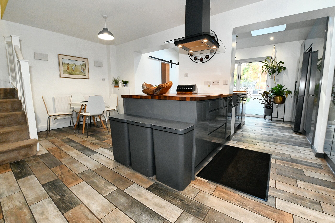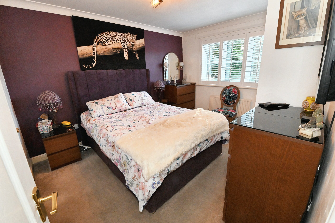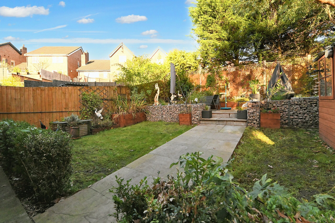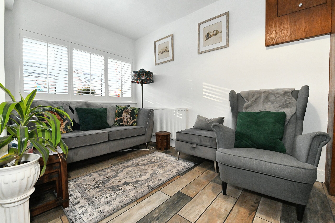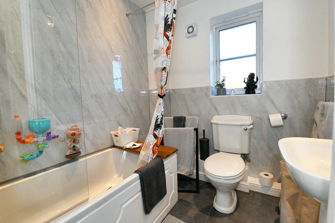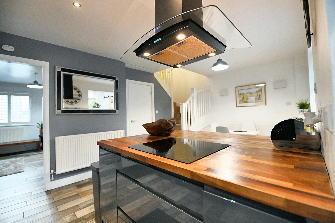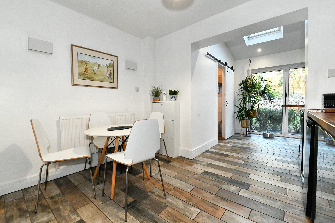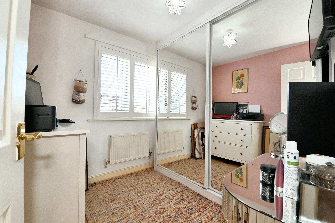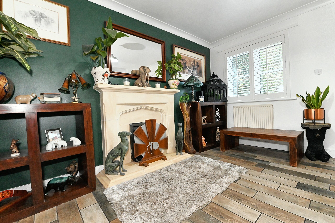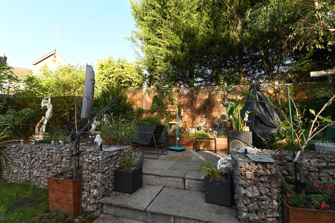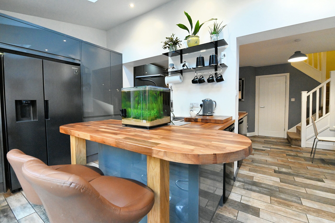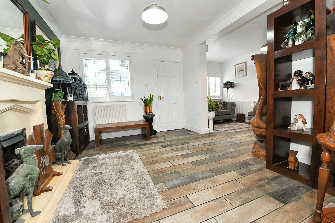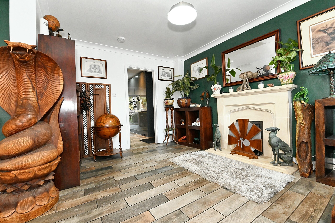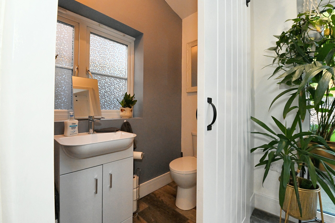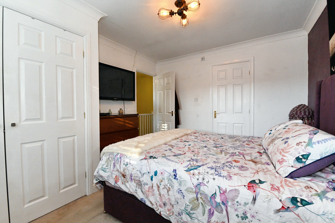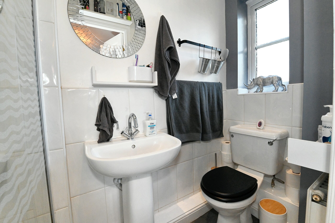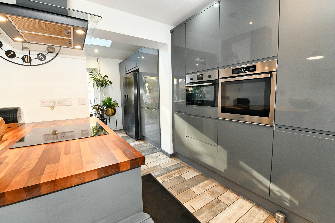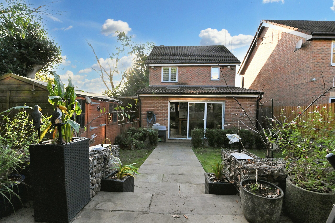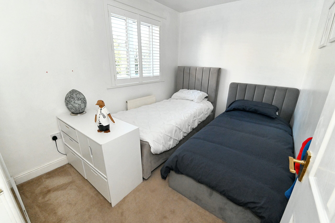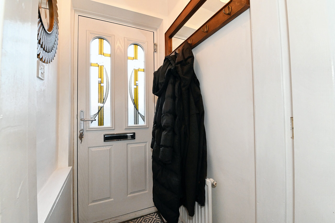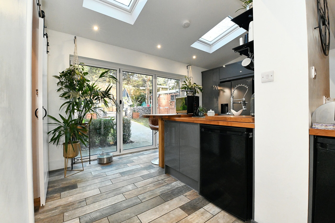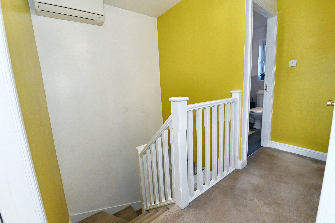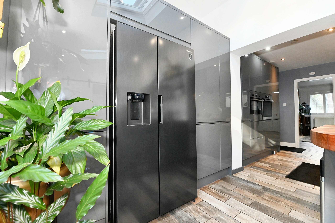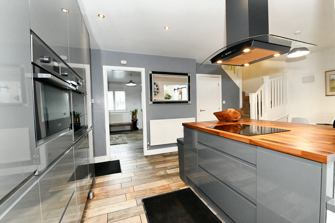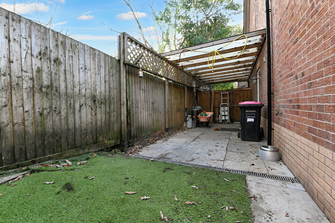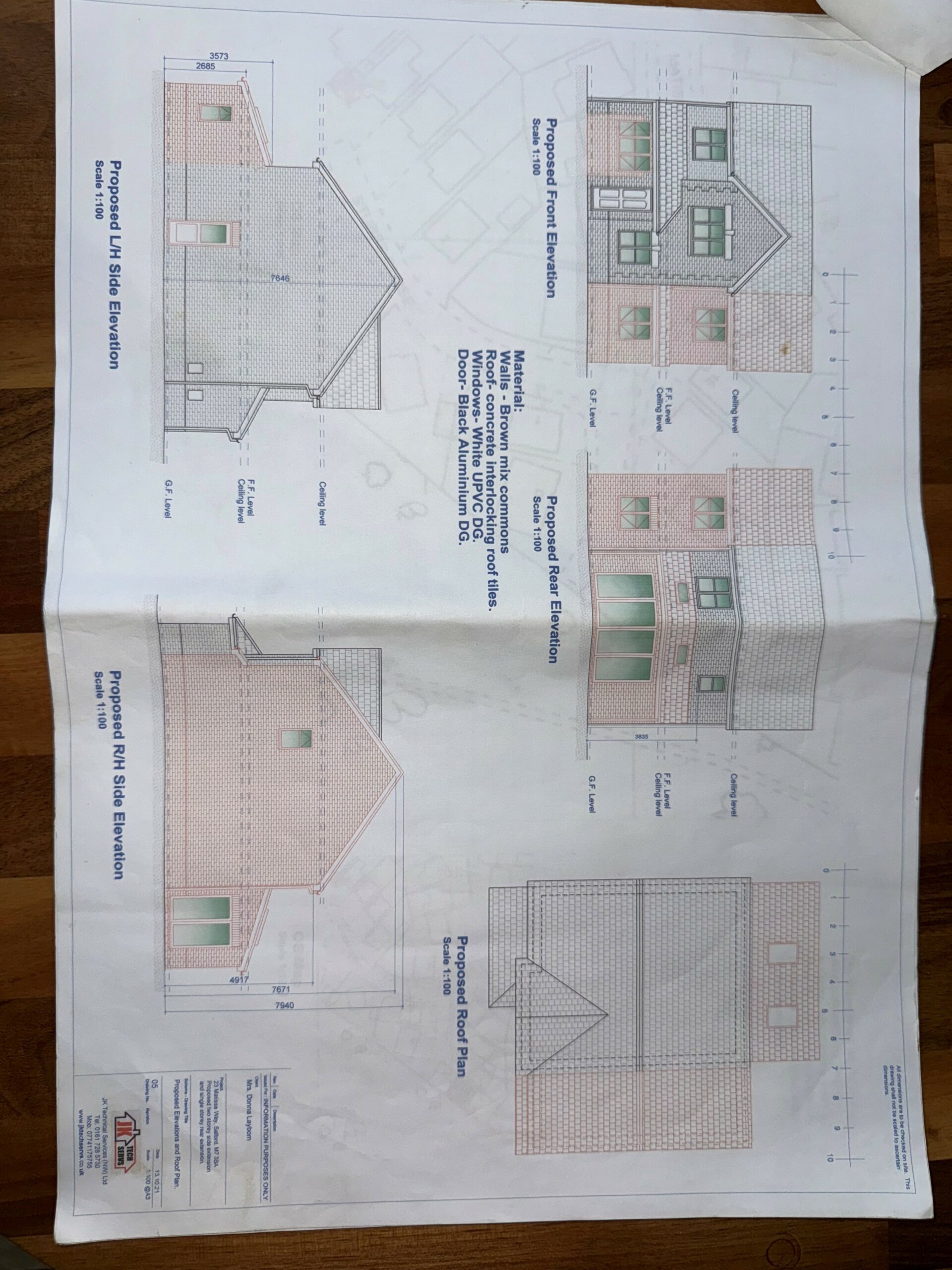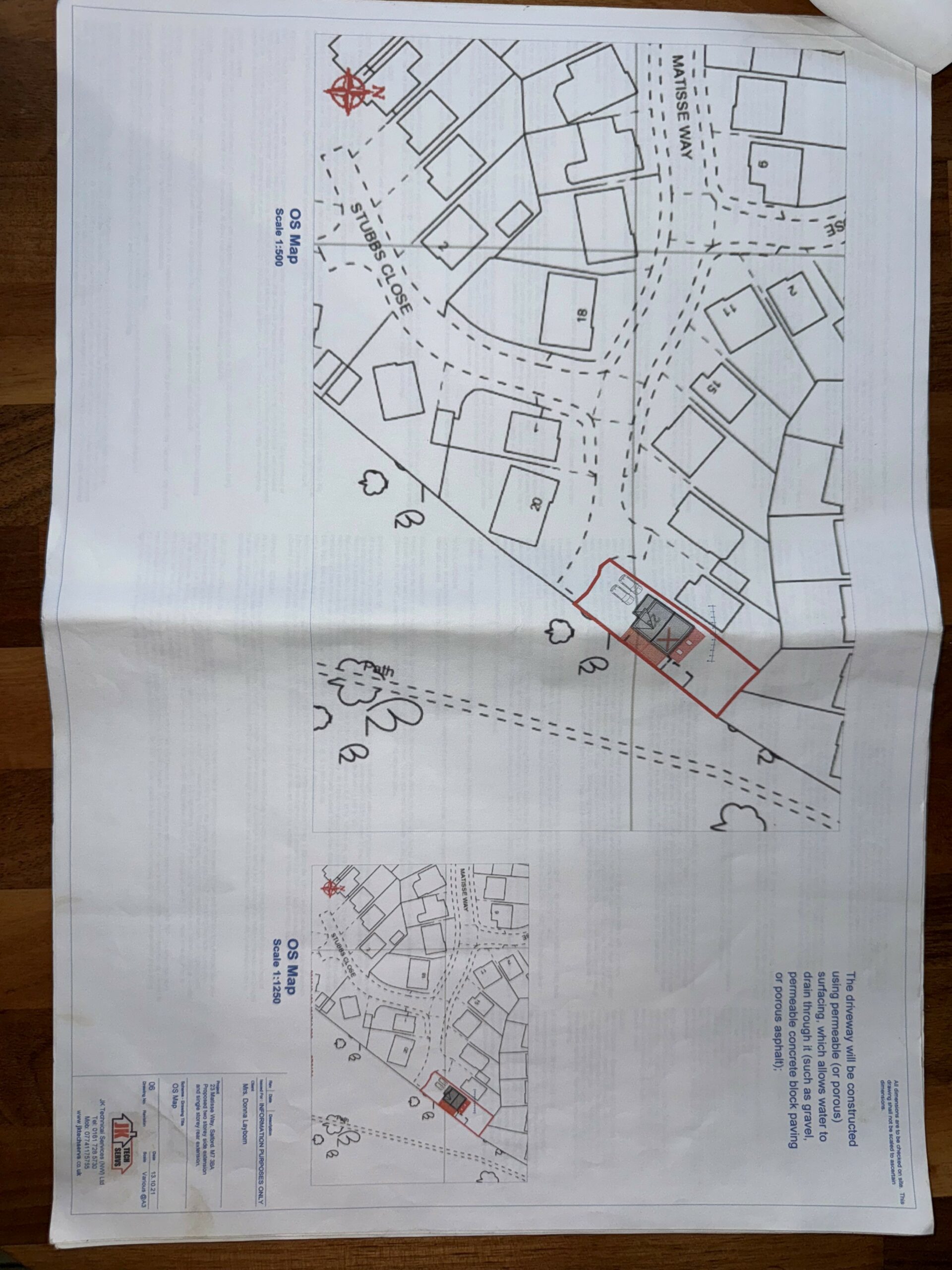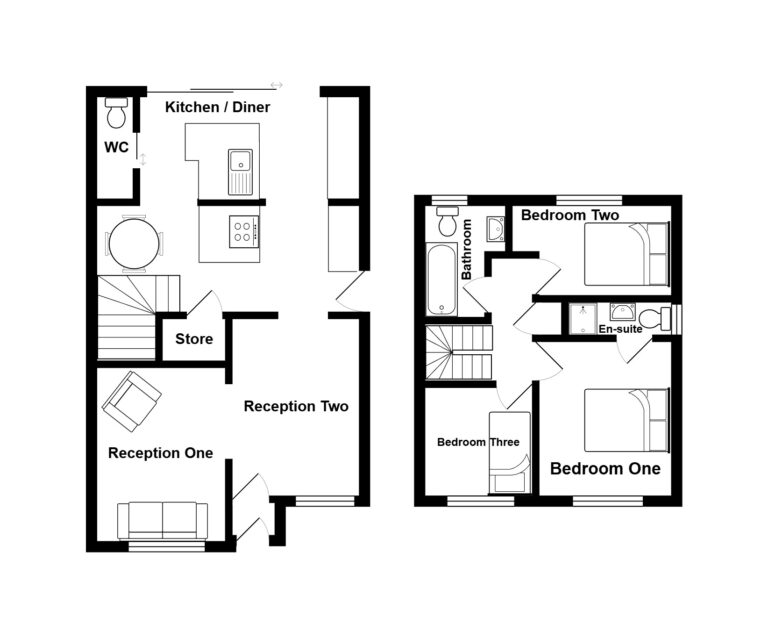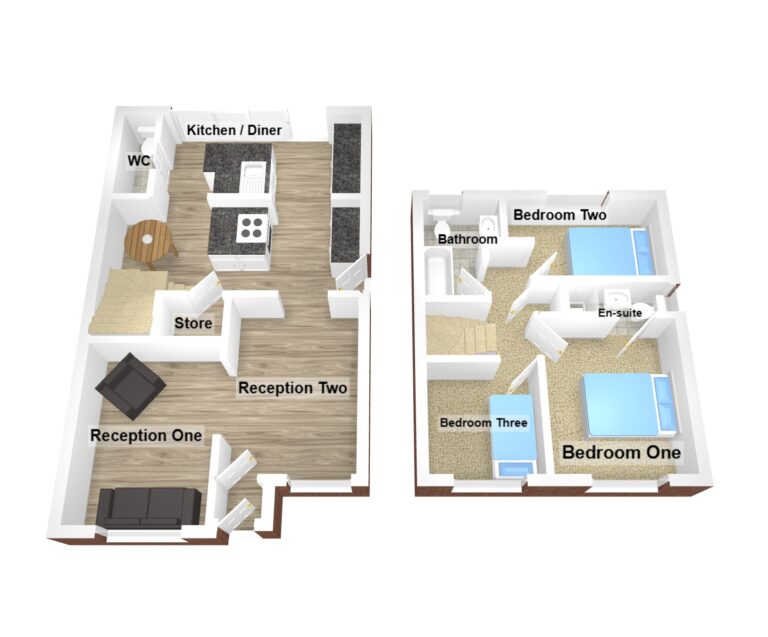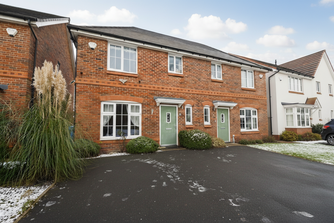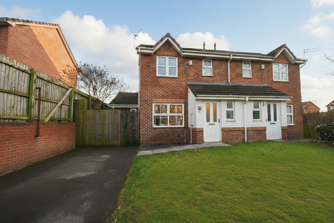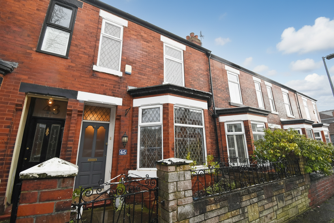
Offers in Excess of | fd8dfb3c-b229-46f5-8ac8-ad846134642e
£350,000 (Offers in Excess of)
Matisse Way, Salford, M7
- 3 Bedrooms
- 2 Bathrooms
- 2 Receptions
A VERY WELL PRESENTED, EXTENDED DETACHED HOUSE SITUATED AT END OF A QUIET CUL DE SAC. On the ground floor the house offers an entrance porch, a spacious lounge split into two reception areas, and an extended kitchen and dining area with an island and modern storage units and appliances. On the first floor,
- Property type House
- Council tax Band: D
- Tenure Freehold
Key features
- EXTENDED DETACHED HOUSE
- THREE BEDROOMS
- ISLAND KITCHEN
- THREE BATHROOMS
- FRONT REAR AND SIDE GARDENS
- DRIVEWAY FOR PARKING
- QUIET CUL DE SAC LOCATION
- CLOSE TO PRESTWICH AND MANCHESTER CITY CENTRE
Full property description
A VERY WELL PRESENTED, EXTENDED DETACHED HOUSE SITUATED AT END OF A QUIET CUL DE SAC. On the ground floor the house offers an entrance porch, a spacious lounge split into two reception areas, and an extended kitchen and dining area with an island and modern storage units and appliances. On the first floor, there are three bedrooms, the master with en-suite, and a modern family bathroom. The house has gas central heating and windows are UPVC double glazed. Externally, the property benefits from a very impressive landscaped garden to the rear, with additional lawn gardens to the side and front of the house. There is also a driveway for parking to the front. The property is conveniently located for Prestwich and Manchester city centre. There are also good local sports facilities, shops and transport links. COULD THIS BE THE ONE FOR YOU? CALL TO BOOK A VIEWING.
Kitchen and Dining Room
Hall
Reception 1
Reception 2
WC
Bedroom 1
Bedroom 2
Bedroom 3
Family Bathroom
En-suite
Interested in this property?
Why not speak to us about it? Our property experts can give you a hand with booking a viewing, making an offer or just talking about the details of the local area.
Have a property to sell?
Find out the value of your property and learn how to unlock more with a free valuation from your local experts. Then get ready to sell.
Book a valuationLocal transport links
Mortgage calculator
