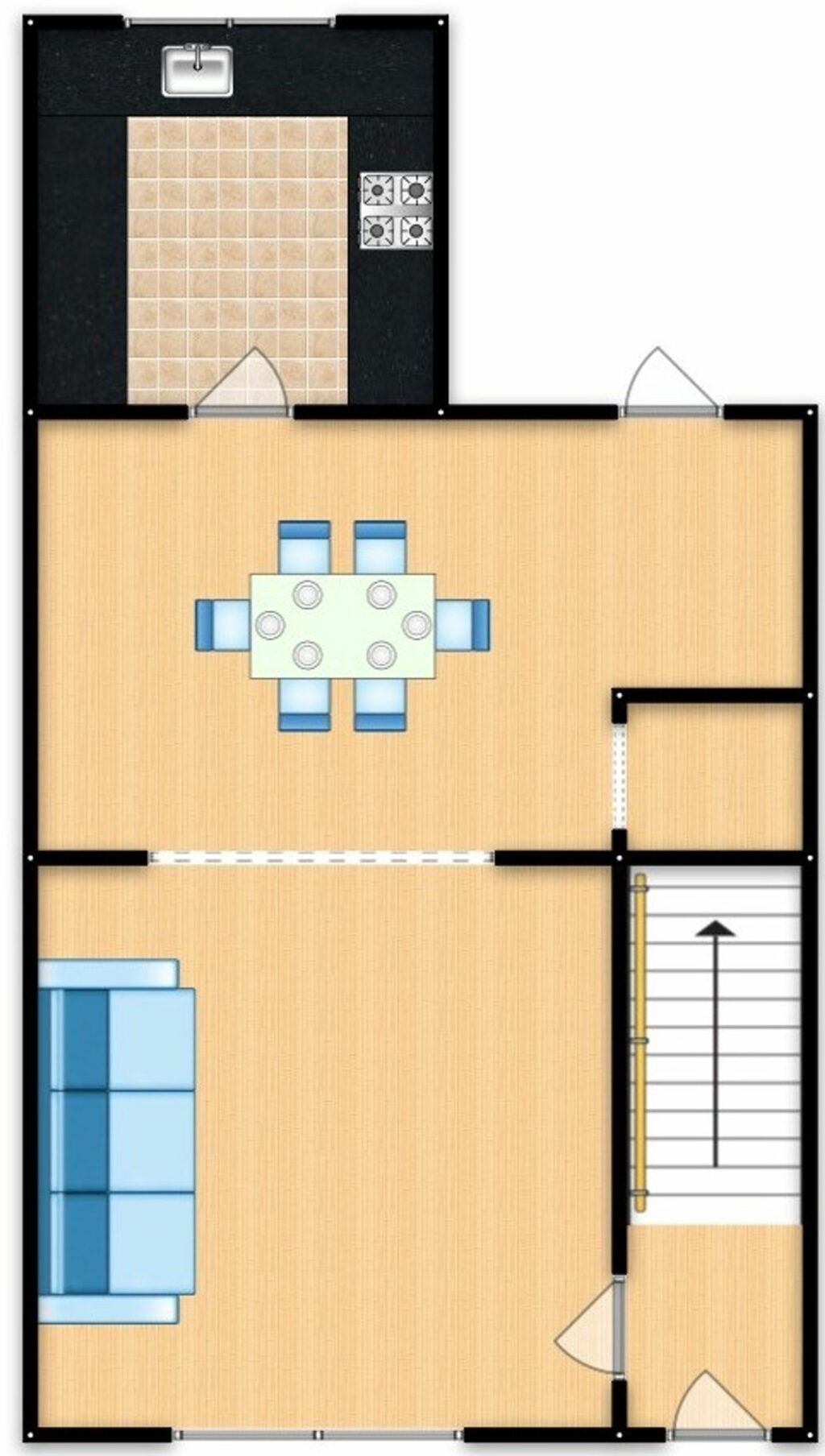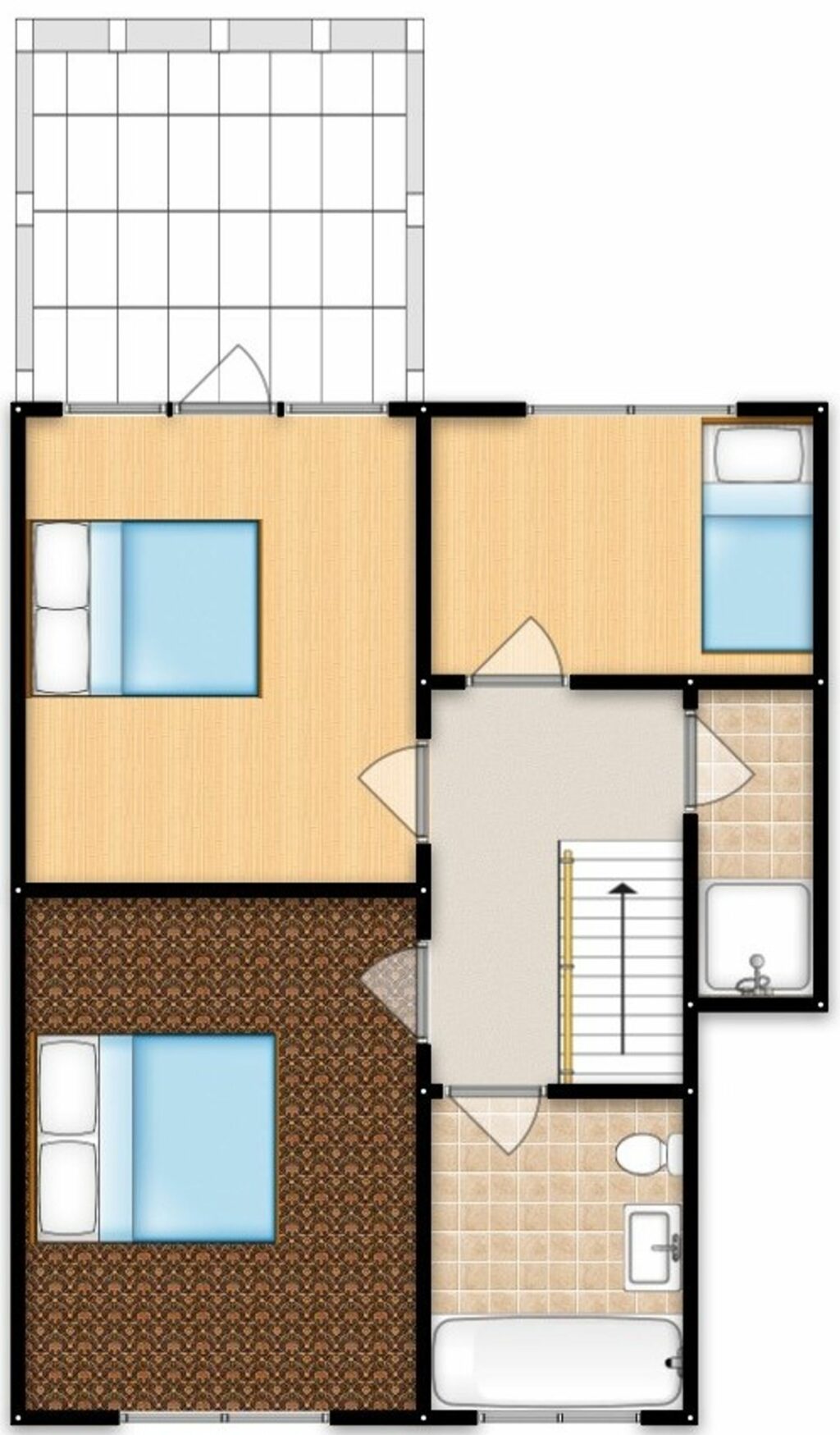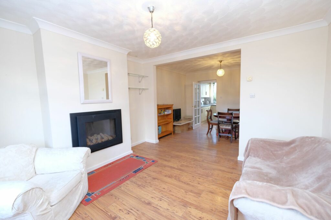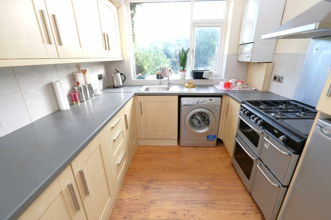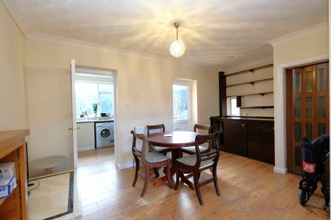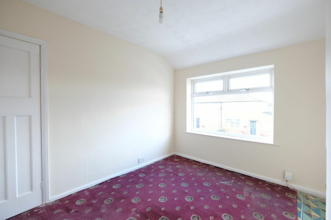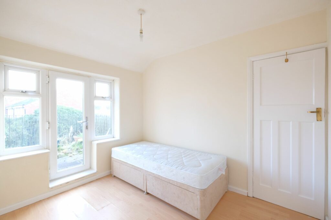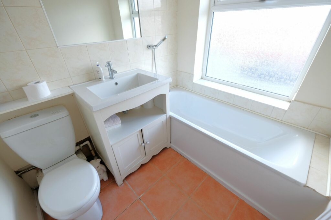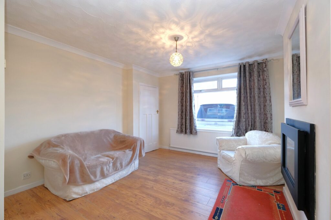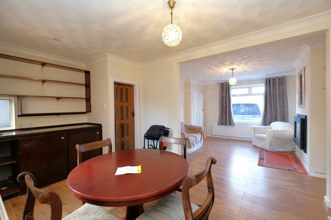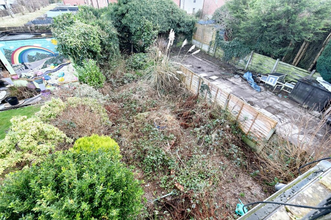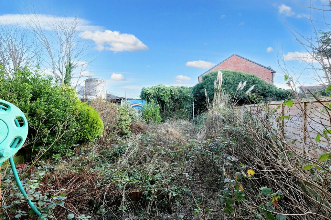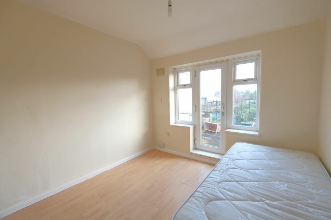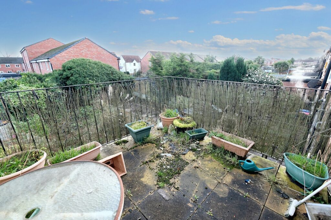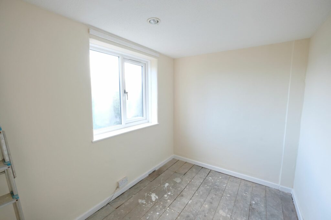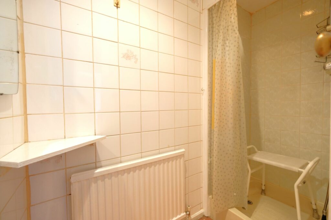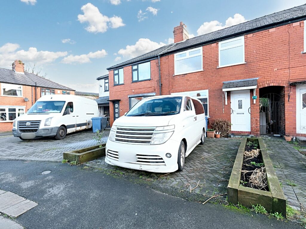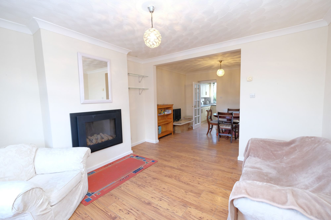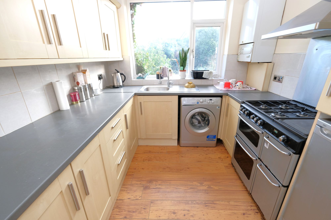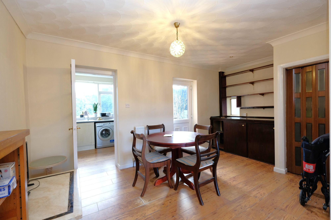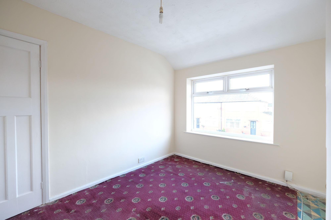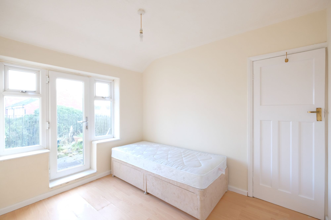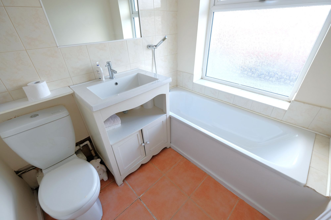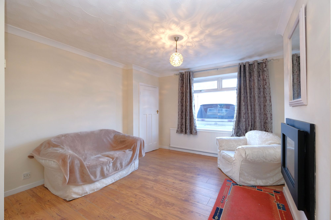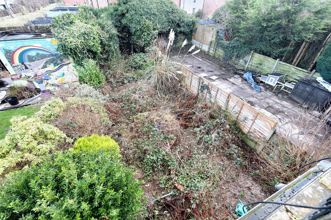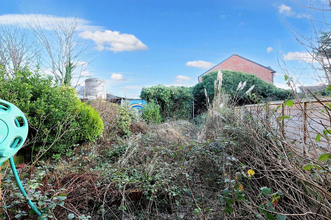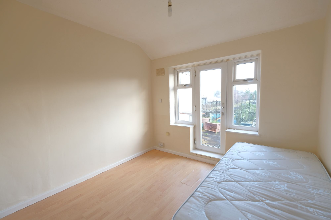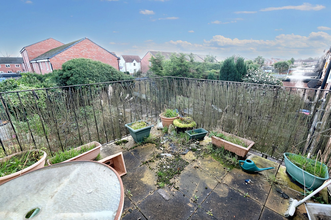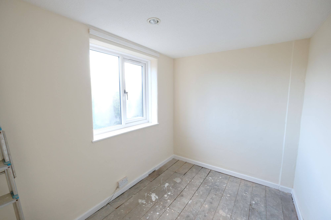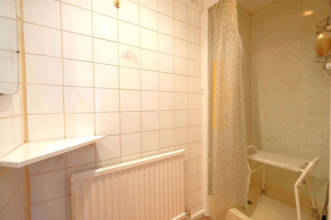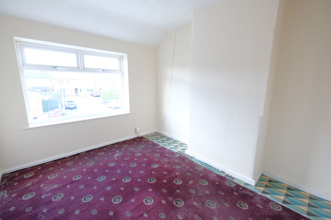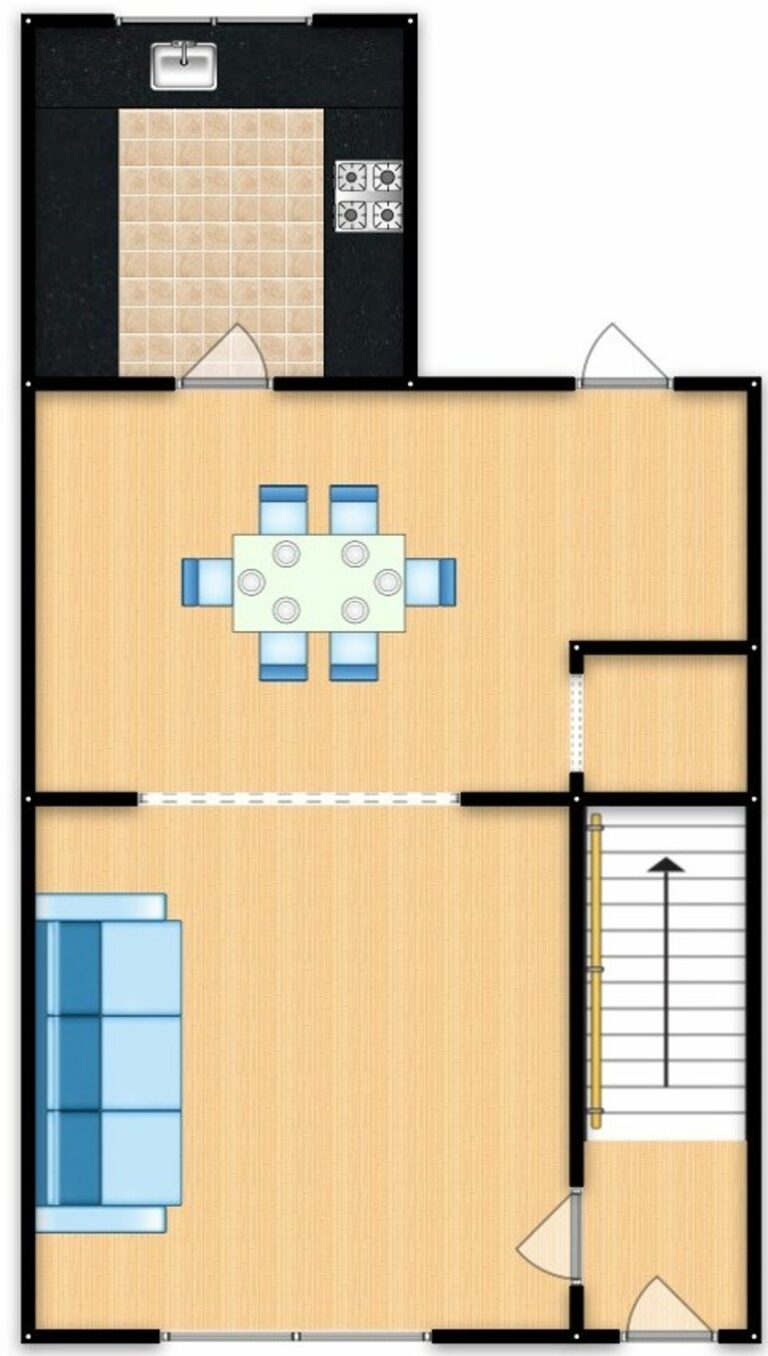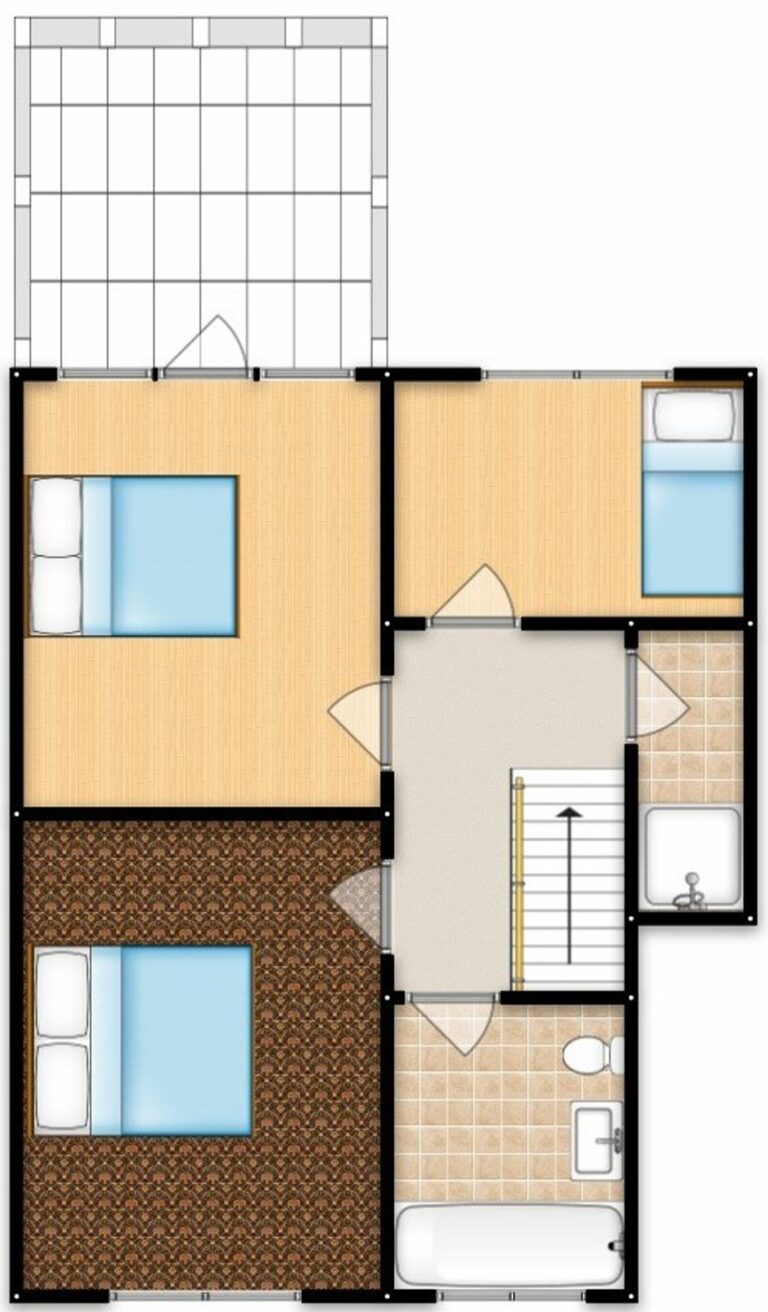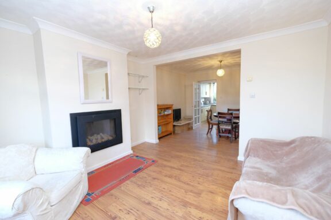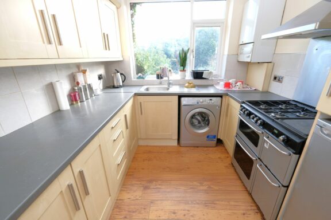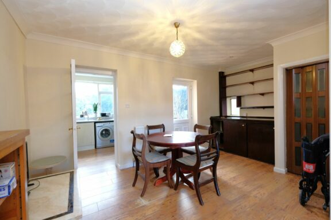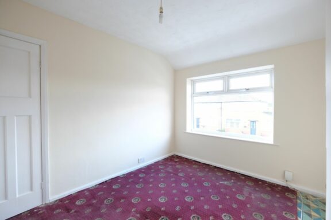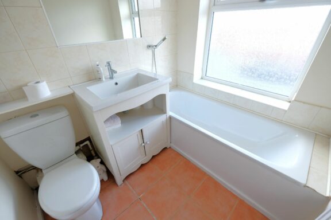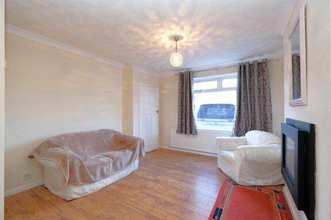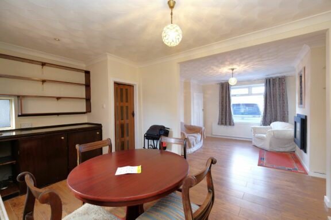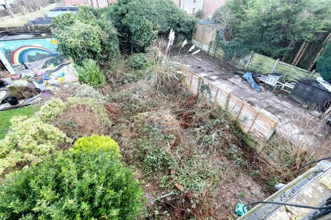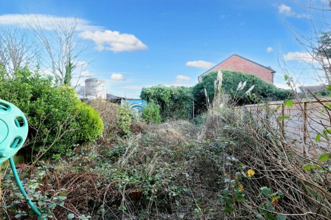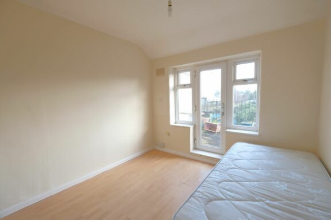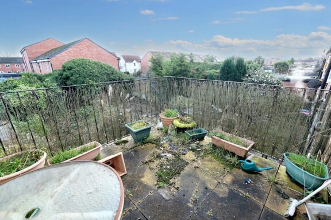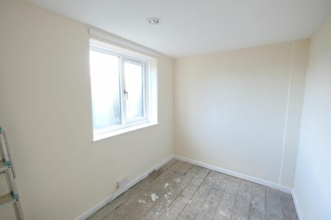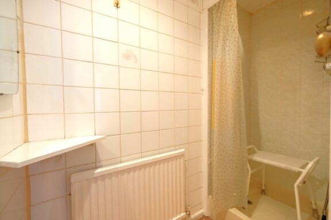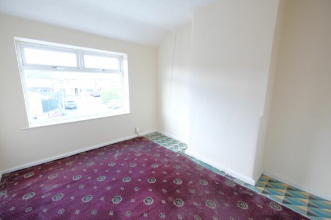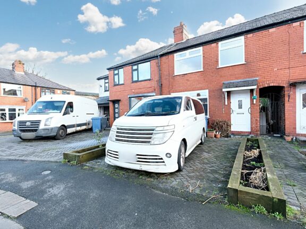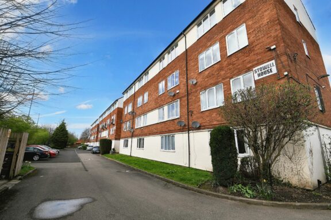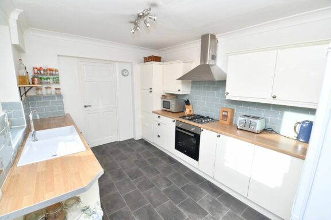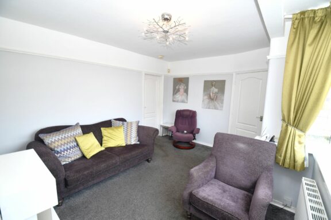
377eaafc-2d8a-4ae1-b28f-196dfcd3a64b
£190,000
Lulworth Road, Winton, M30
- 3 Bedrooms
- 1 Bathrooms
- 1 Receptions
Three bedroom terraced house on a cul-de-sac in sought-after Winton area. Open plan lounge/dining, extended kitchen, three bedrooms, balcony, family bathroom, separate shower room. Large south-facing garden, off-road parking. Close to local amenities and transport links. Ideal for first-time buyers/families.
Key features
- Situated on a Quiet Cul De Sac in the Desirable Winton Area
- Sandwiched Between both Worsley & Monton Villages
- Offered with No Vendor Chain
- Open Plan Lounge & Dining Room
- Extended Kitchen to the Rear
- Three Bedrooms to the First Floor with Balcony Off the Second Bedroom
- Family Bathroom & Separate Shower Room
- South Facing Rear Garden & off Road Parking to the Front
- Surrounded by an Array of Amenities & Transport Links
Full property description
Introducing this three bedroom terraced house, perfectly positioned on a cul-de-sac in the highly sought-after Winton area, sandwiched between the popular Monton & Worsley Villages and offered with no vendor chain.
Upon entering the property, one is greeted by a spacious and airy open plan lounge and dining room. The seamless flow of this space effortlessly leads to the extended kitchen situated at the rear of the property, overlooking the private south facing rear garden.
The first floor boasts three well-proportioned bedrooms. The second bedroom further offers the unique benefit of an accompanying balcony, perfect for enjoying a morning coffee or simply taking in the surrounding views. Additionally, the property features a family bathroom as well as a separate shower room, ensuring practicality and convenience for busy households.
Externally, this property comes complete with a large, private south facing rear garden, currently in need of maintenance. In addition to the garden, there is off road parking to the front of the property.
The buyer of this property will be spoilt for choice with an array of local amenities located within close proximity. From shops, cafes to supermarkets and schools, every need can be readily met. With excellent transport links nearby, including easy access to major road networks and local train stations, commuting to Manchester city centre and the wider area is an effortless experience.
In summary, this brilliant three bedroom terraced house presents an exceptional opportunity to buy this home which is perfect for first time buyers and families alike, with its enviable location, off road parking and its proximity to Monton and Worsley Villages.
Entrance Hallway
A welcoming entrance hall entered via a uPVC front door. Complete with a ceiling light point and laminate flooring.
Lounge
Complete with a ceiling light point, double glazed window and wall mounted radiator. Fitted with laminate flooring.
Kitchen
Featuring complementary wall and base units with integral stainless steel sink, gas range cooker and stainless steel extractor. Space for a fridge freezer and washer. Complete with ceiling spotlights, double glazed window, part tiled walls and laminate flooring.
Dining Room
Featuring a uPVC door and storage under the stairs. Complete with a ceiling light point, wall mounted radiator and laminate flooring.
Landing
Complete with a ceiling light point, storage cupboard and carpet flooring.
Bedroom One
Complete with a ceiling light point, double glazed window and wall mounted radiator. Fitted with carpet flooring.
Bedroom Two
Featuring a uPVC door which leads out onto a veranda. Complete with a ceiling light point, two double glazed windows and wall mounted radiator. Fitted with laminate flooring.
Bedroom Three
Complete with a ceiling light point, double glazed window and hardwood flooring.
Bathroom
Featuring a hand wash basin and W.C. Complete with ceiling spotlights, double glazed window, part tiled walls and tiled flooring.
Shower Room
Featuring a shower cubicle and hand wash basin. Complete with a ceiling light point, wall mounted radiator, tiled walls and flooring. Loft access.
External
To the front of the property is off road parking. Side access to the south facing rear garden.
Interested in this property?
Why not speak to us about it? Our property experts can give you a hand with booking a viewing, making an offer or just talking about the details of the local area.
Have a property to sell?
Find out the value of your property and learn how to unlock more with a free valuation from your local experts. Then get ready to sell.
Book a valuationLocal transport links
Mortgage calculator
