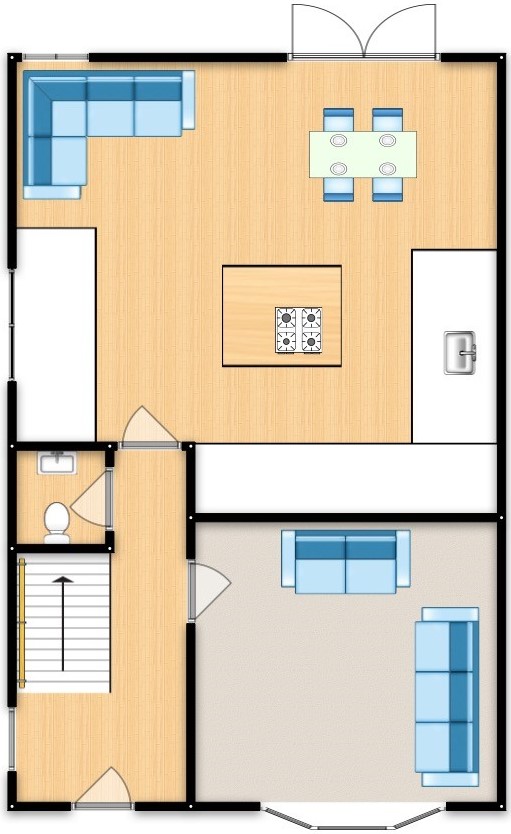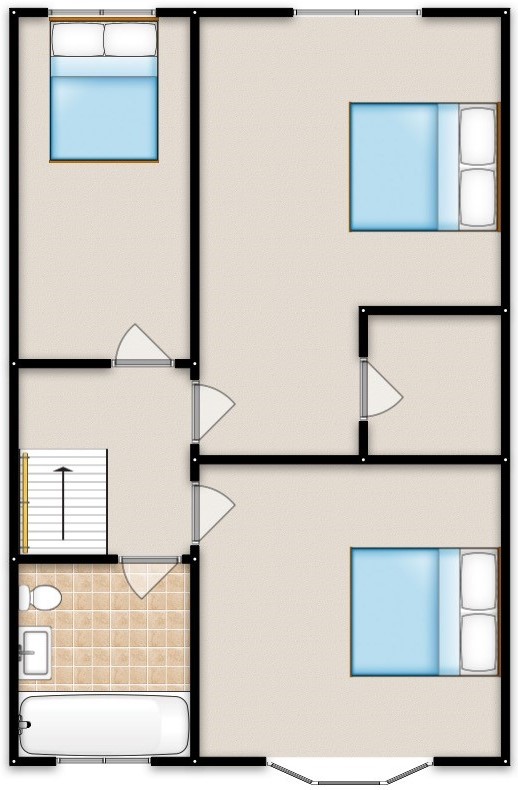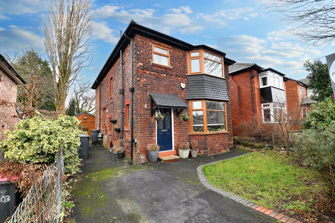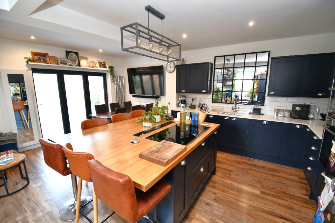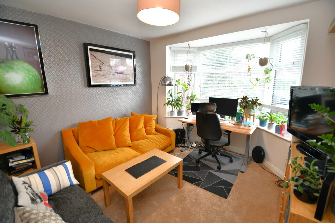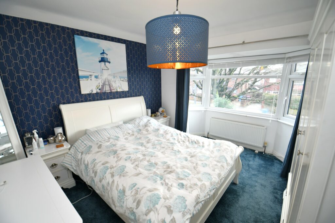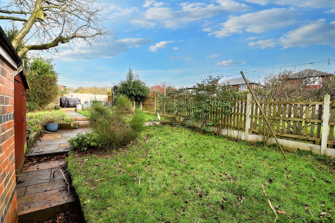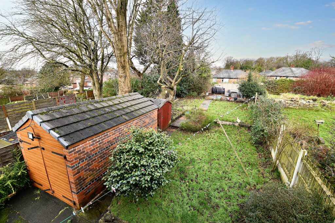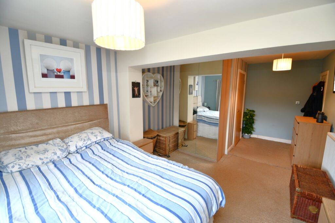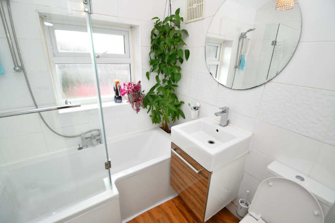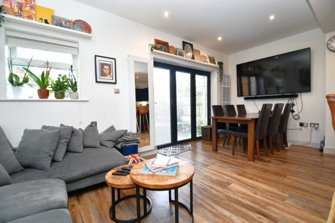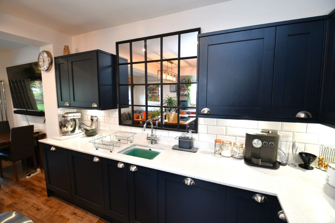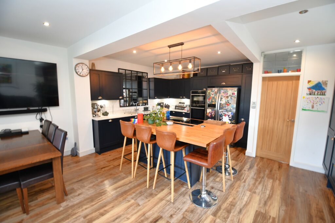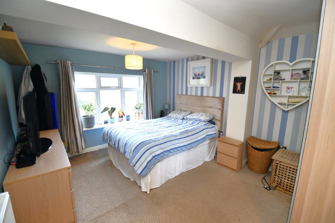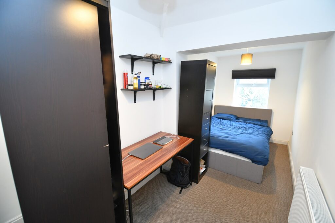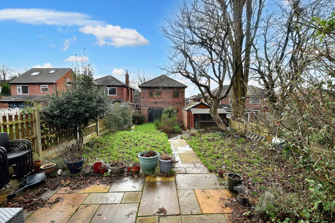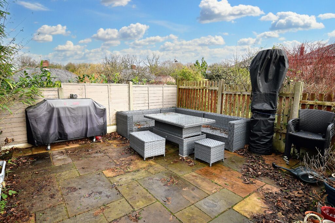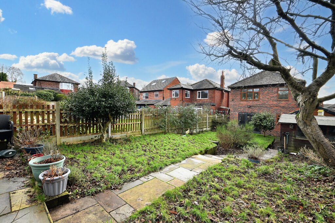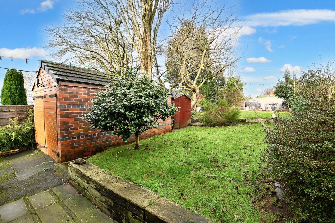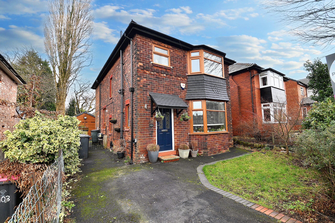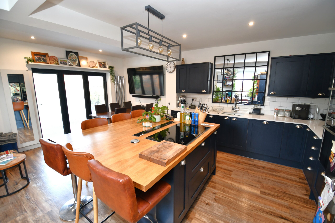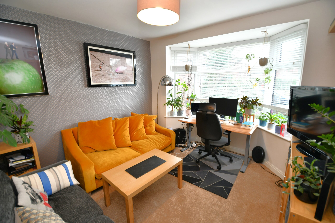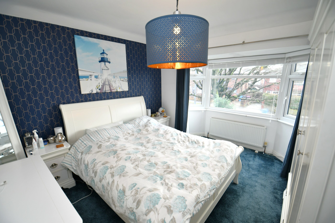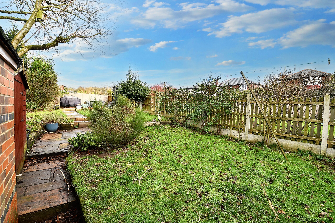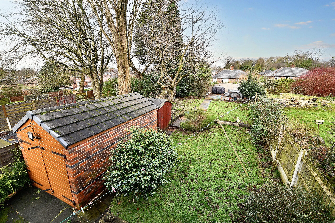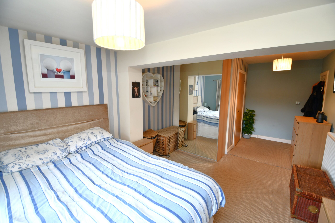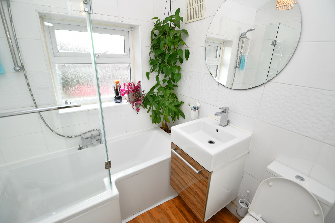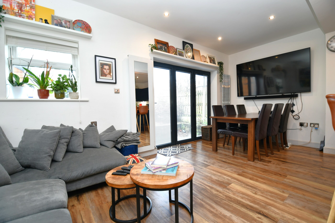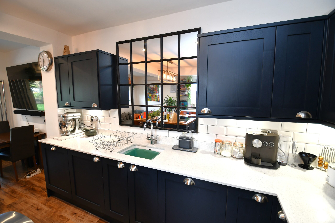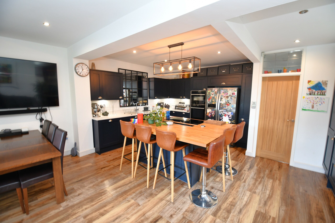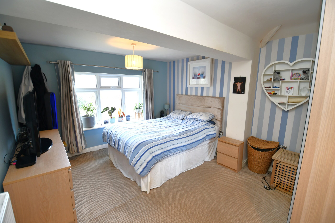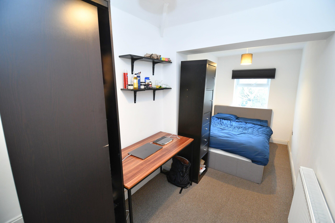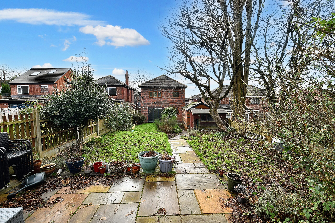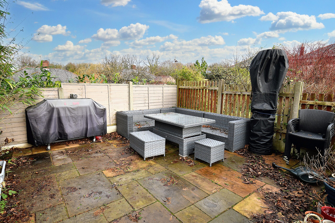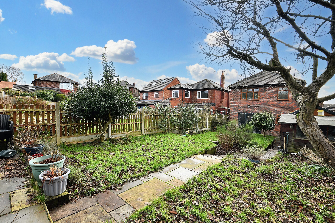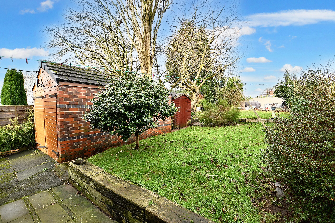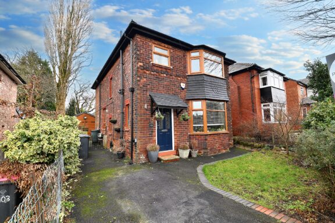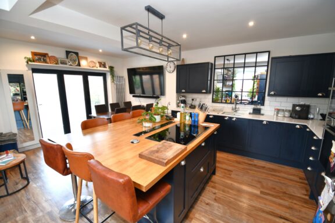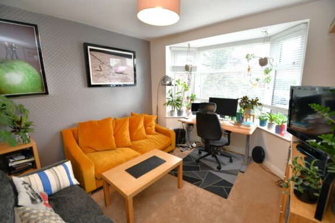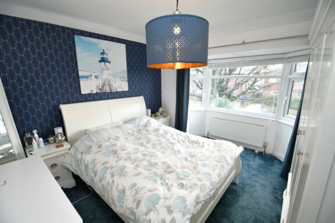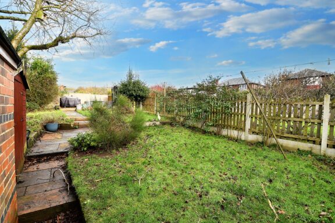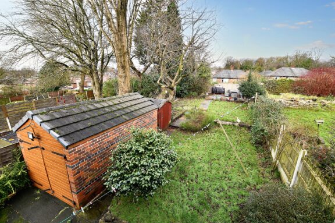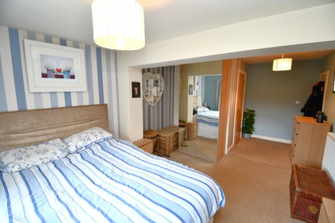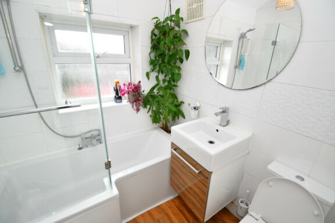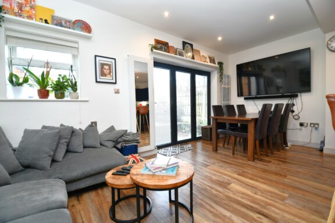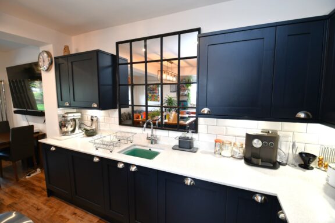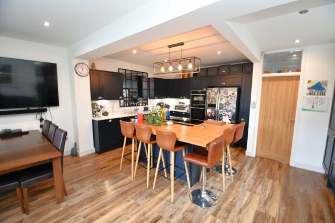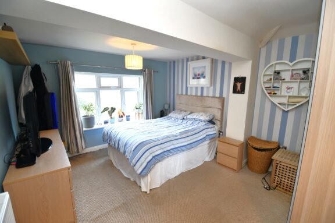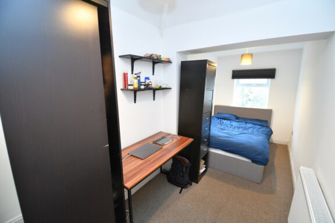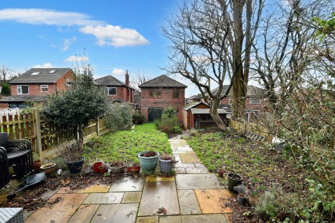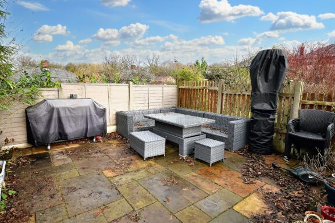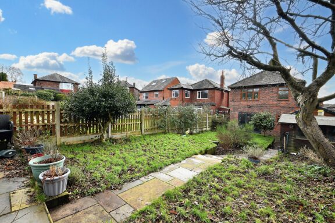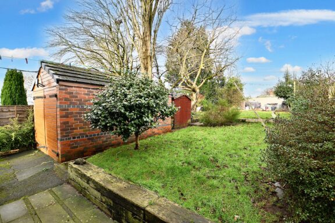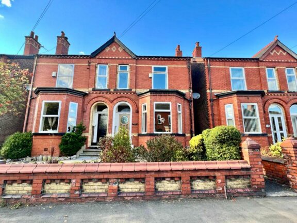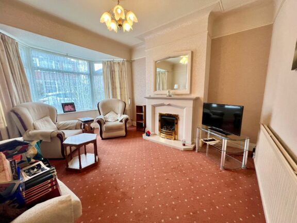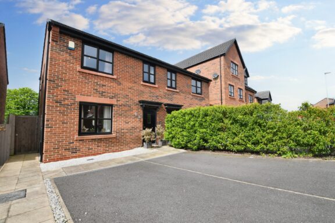
Offers Over | f4a0068f-f381-4104-a90c-7b6b7bf28c6a
£375,000 (Offers Over)
Light Oaks Road, Salford, M6
- 3 Bedrooms
- 1 Bathrooms
- 1 Receptions
A three-bedroom detached family home that boasts size, style, and an abundance of living space. This double-storey property has been extended at its full width, creating additional room in the kitchen diner and two of the bedrooms, making it ideal for growing families.
Key features
- Large, Three Bedroom Detached Family Home
- Double Storey, Full-Width Extended, Providing Extra Space in the Kitchen Diner and Two of the Bedrooms
- Bay-Fronted Lounge and a Large, Modern Kitchen Diner, Complete with a Kitchen Island and Bifolding Doors to the Rear
- Three Double Bedrooms, with a Walk-In Wardrobe to the Main Bedroom
- Stylish Three-Piece Family Bathroom
- Large, Mature Garden to the Rear with Trees, Shrubbery, Laid-to-Lawn Grass and a Paved Seating Area
- Driveway Providing Off-Road Parking and a Detached Garage for Storage
- Ideal for Families and Professionals Alike, Within Walking Distance of Light Oaks Primary School, Several Parks and Salford Royal Hospital
- Viewing is Highly Recommended to Appreciate the Wealth of Space this Property Provides!
Full property description
A three-bedroom detached family home that boasts size, style, and an abundance of living space. This double-storey property has been extended at its full width, creating additional room in the kitchen diner and two of the bedrooms, making it ideal for growing families.
Upon entering, you head into a welcoming entrance hallway, which provides access to a bay-fronted lounge. Continuing through the ground floor, you will find the heart of the home - a generously sized, modern kitchen diner. This culinary haven features a kitchen island, providing ample preparation space, and bifolding doors that seamlessly connect the indoor and outdoor living areas.
Upstairs, this property continues to impress with three well-proportioned double bedrooms, with a walk-in wardrobe to the main bedroom. Completing the accommodation, is a modern, three-piece family bathroom.
Outside, this property offers a large, mature garden to the rear, adorned with trees, shrubbery, and a well-maintained laid-to-lawn grass area. The natural beauty of this space is enhanced by a paved seating area, ideal for outdoor dining or relaxing in the sunshine towards the end of the garden. Additionally, a driveway provides convenient off-road parking, with the added benefit of a detached garage for storage.
Situated in a highly desirable location, this property is ideal for families and professionals alike. Within walking distance, you will find Light Oaks Primary School, perfect for families with young children. For those who enjoy outdoor activities, there are several parks nearby offering green space. Furthermore, the prominent Salford Royal Hospital is within easy reach, ideal for healthcare professionals.
In summary, this impressive three-bedroom detached family home presents a multitude of benefits, including an extended kitchen diner, three double bedrooms, a mature rear garden, and off-road parking with a detached garage. With its desirable location and spacious interiors, this property is sure to attract a range of buyers. Viewing is highly recommended to fully appreciate the wealth of space and quality on offer.
Entrance Hallway
Complete with a ceiling light point, double glazed window and wall mounted radiator. Fitted with laminate flooring.
Downstairs W/C
Ceiling light point, combined sink and toilet unit and a double-glazed window
Lounge
A spacious lounge complete with a ceiling light point, double glazed bay window and wall mounted radiator. Fitted with carpet flooring.
Kitchen / Diner
Featuring complementary wall and base units with integral hob and extractor, double oven. Complete with ceiling spotlights, two double glazed windows and bi-folding doors. Fitted with laminate flooring.
Landing
Complete with a ceiling light point, double glazed window and carpet flooring.
Bedroom One
Featuring a walk-in wardrobe. Complete with two ceiling light points, double glazed window and wall mounted radiator. Fitted with carpet flooring.
Bedroom Two
Complete with a ceiling light point, double glazed bay window and wall mounted radiator. Fitted with carpet flooring.
Bedroom Three
Complete with two ceiling light points, double glazed window and wall mounted radiator. Fitted with carpet flooring.
External
To the front of the property is a driveway with a well presented garden. To the rear of the property is a detached garage and large, mature tiered garden with laid-to-lawn grass, trees, shrubbery and a paved seating area.
Interested in this property?
Why not speak to us about it? Our property experts can give you a hand with booking a viewing, making an offer or just talking about the details of the local area.
Have a property to sell?
Find out the value of your property and learn how to unlock more with a free valuation from your local experts. Then get ready to sell.
Book a valuationLocal transport links
Mortgage calculator
