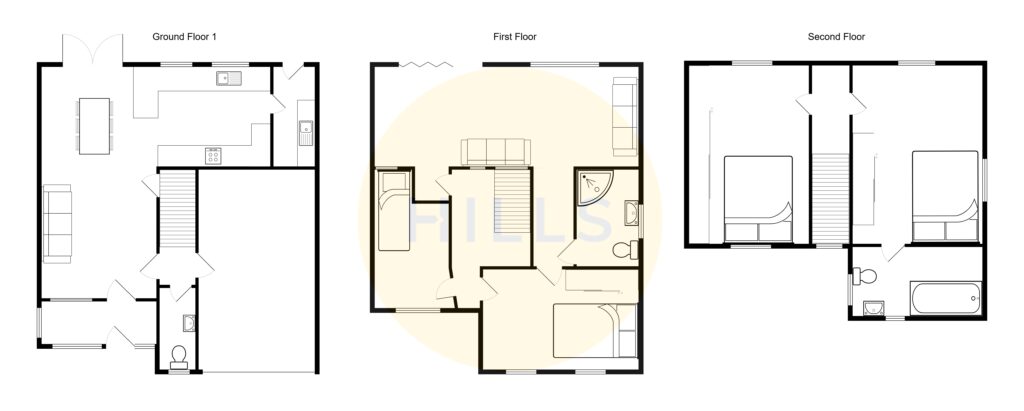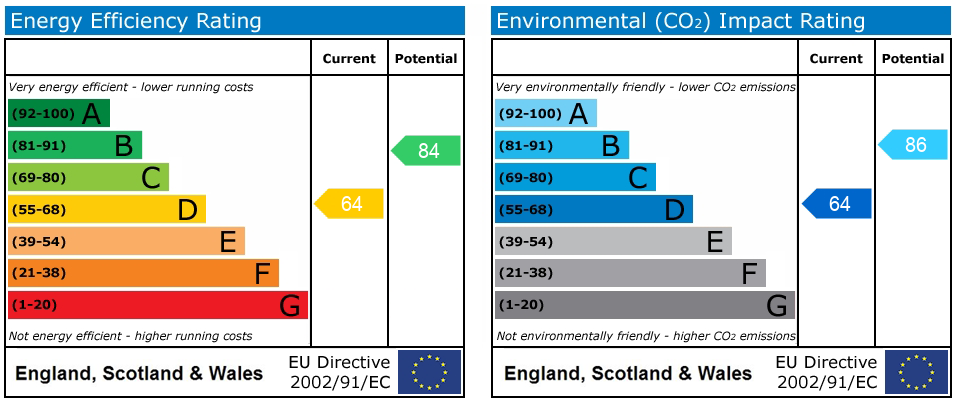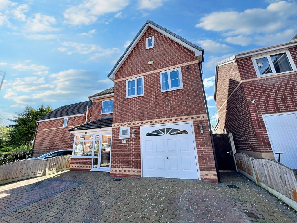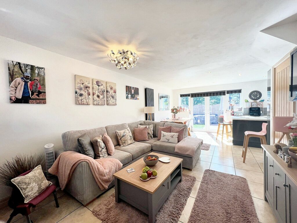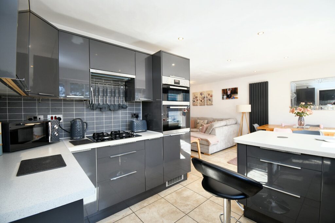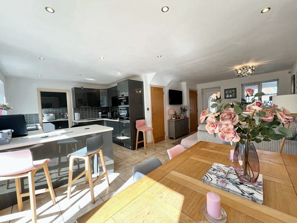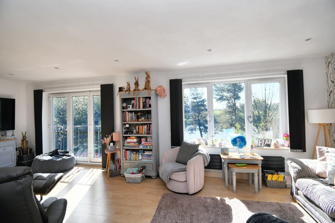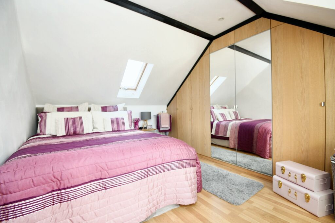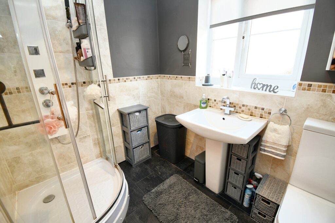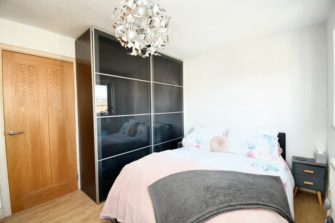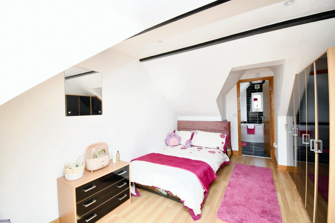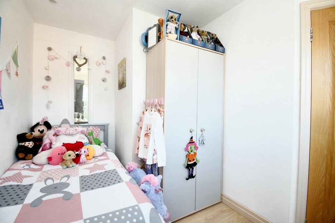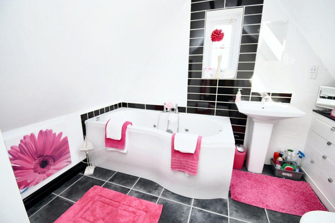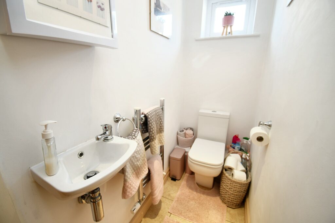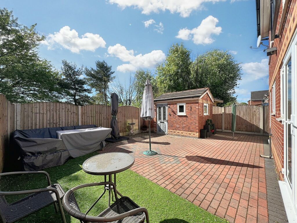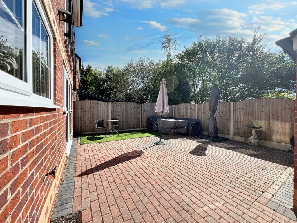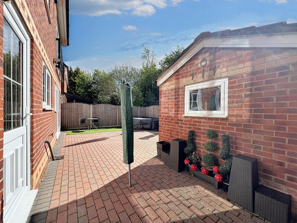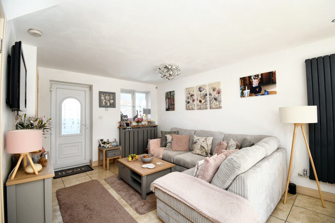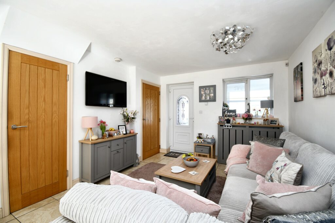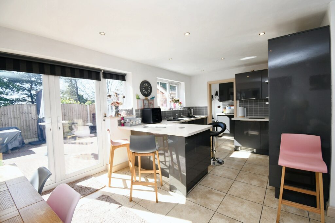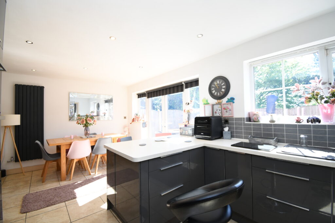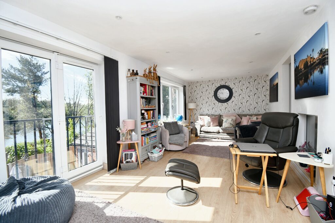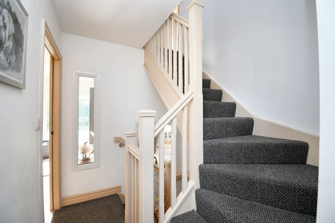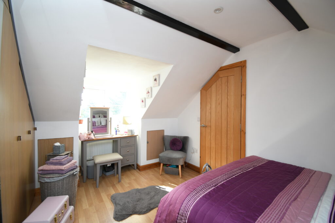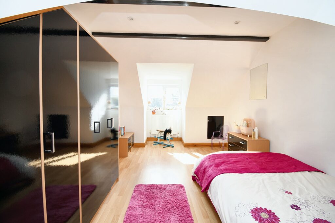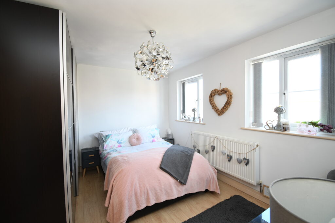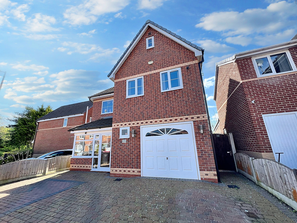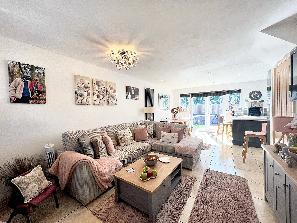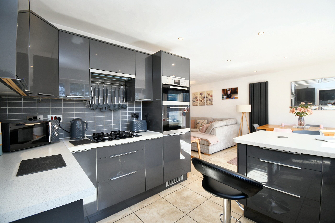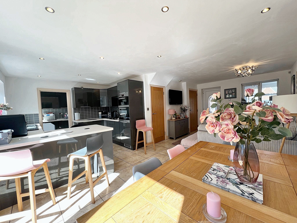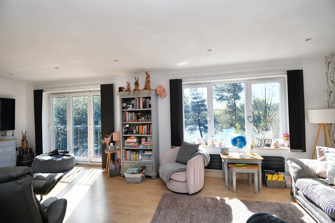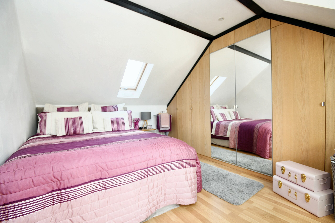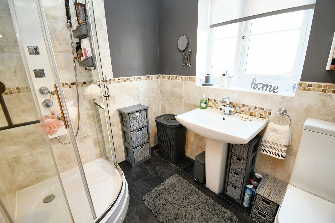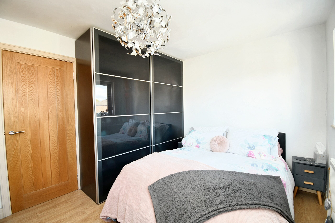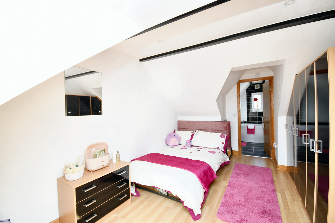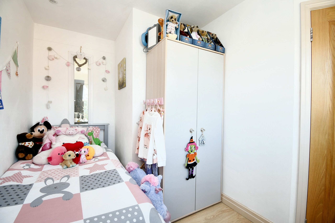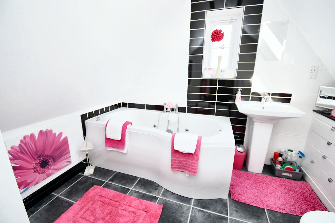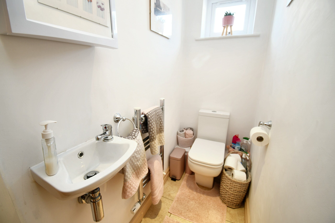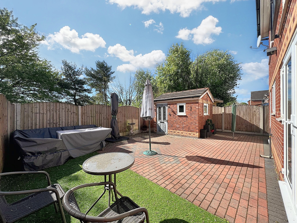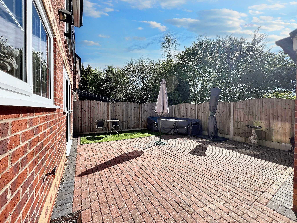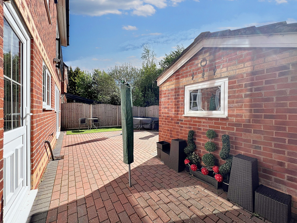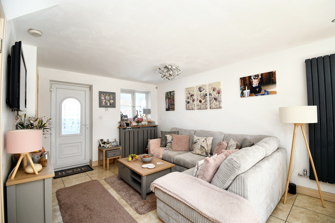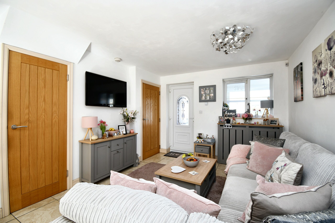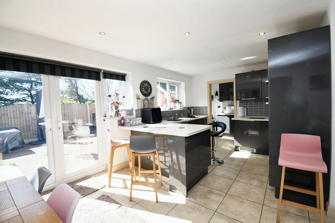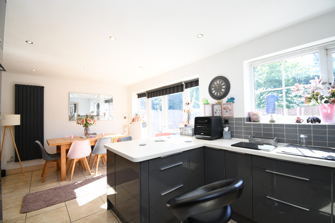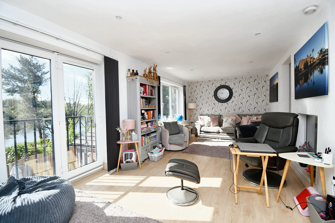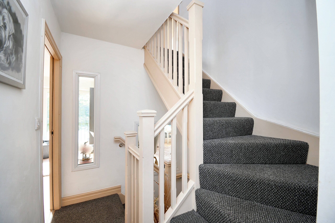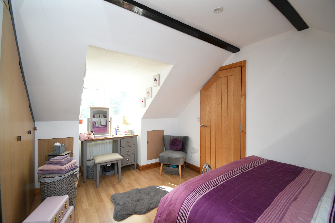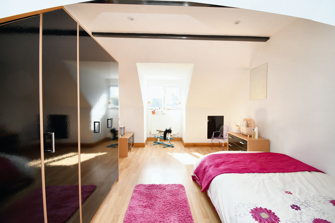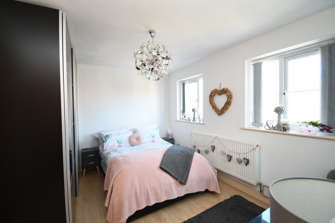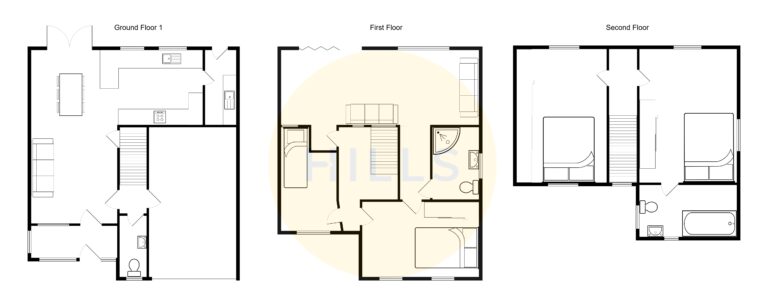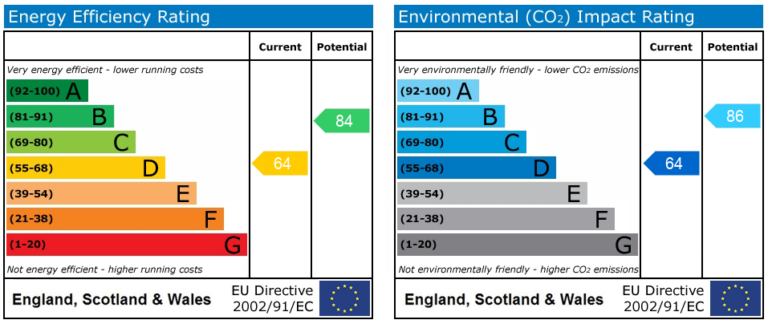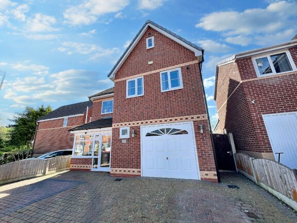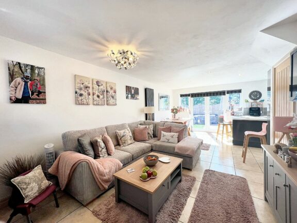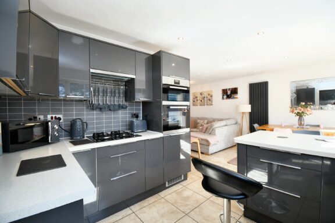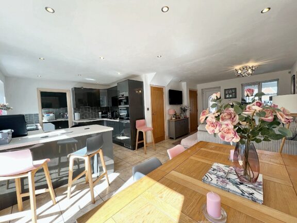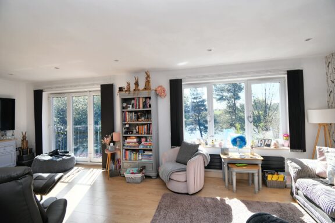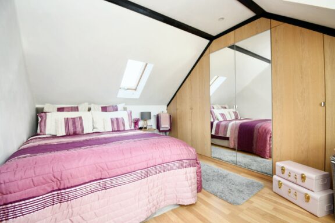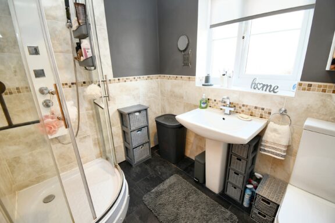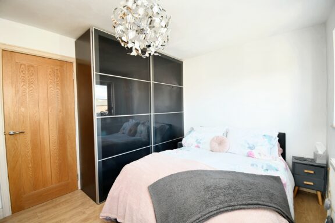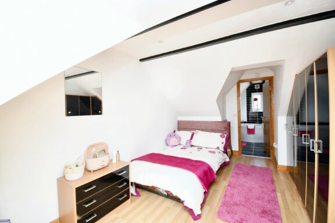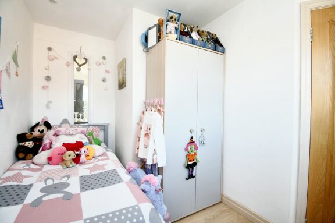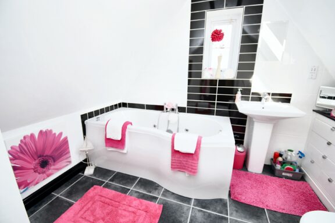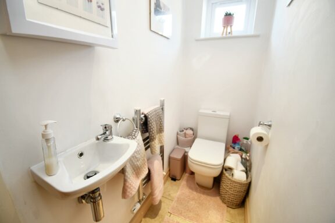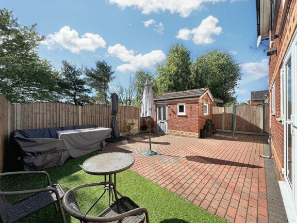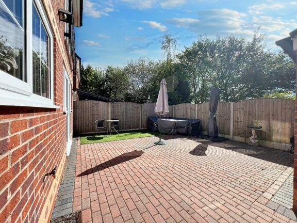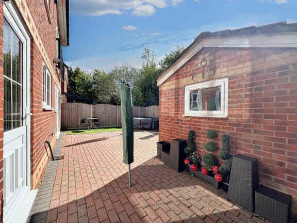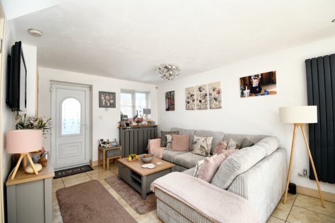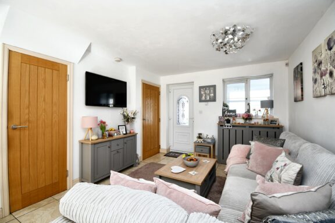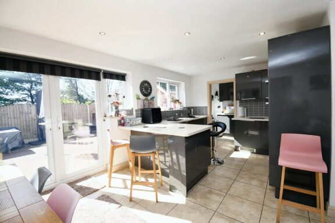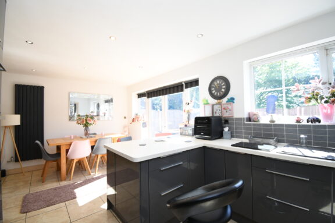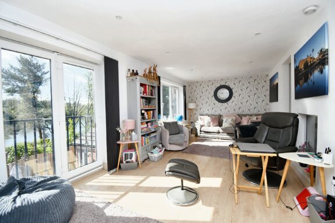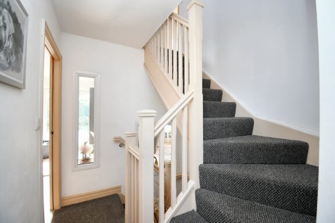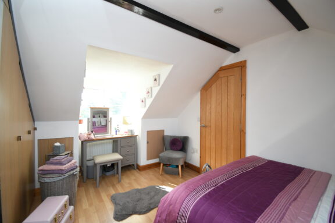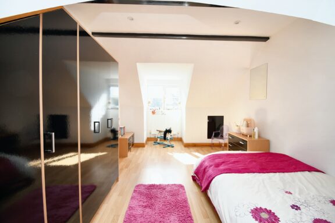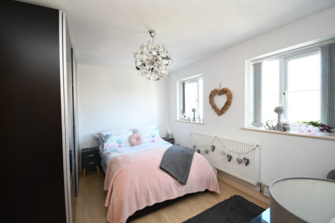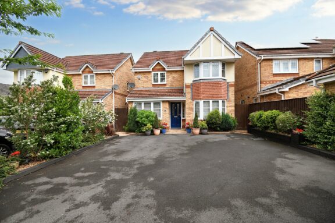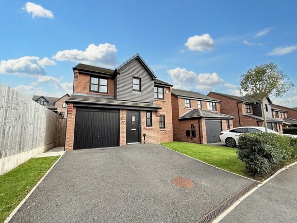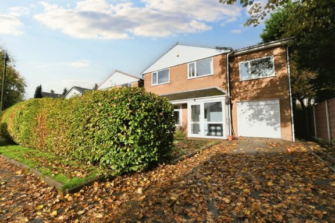
Offers Over | c6feb50a-f163-4ca6-a69a-cca45fca8ee7
£425,000 (Offers Over)
Langland Drive, Eccles, M30
- 4 Bedrooms
- 3 Bathrooms
- 2 Receptions
Stunning, detached family home laid over three floors, situated on a quiet cul de sac. Modern design, spacious lounge, breathtaking canal views. Open plan kitchen, garage, en suite, south facing garden. Freehold title, excellent amenities and transport links.
- Property type House
- Council tax Band: D
- Tenure Freehold
Key features
- Fabulous Family Home Situated on a Cul De Sac, Laid over Three Floors
- Spacious Family Lounge with Bi-Folding Doors Overlooking The Manchester Ship Canal
- Open plan Kitchen, Living and Dining Space with Separate Utility Room
- Four Bedrooms, Three Doubles with Fitted Wardrobes & a Generous Single
- Guest W.C., Shower Room & En Suite with a Bath Tub
- South Facing Rear Garden with Brick Shed, Off Road Parking for Multiple Cars and a Garage
- Modern Build, Custom Built around 15 Years Ago with Freehold Title
- Surrounded by Excellent Amenities, and Brilliant Transport Links
Full property description
Welcoming this stunning three-story family home tucked away in a quiet cul de sac, offering a perfect blend of modern design and comfort. This property boasts a spacious family lounge with bi-folding doors that open up to reveal breathtaking views of The Manchester Ship Canal.
Entering the property through the porch on in to the open plan kitchen, living and dining space ideal for entertaining with the French doors opening to the rear garden. The separate utility room provides convenient space to the ground floor of this lovely home, whilst the guest w.c. and internal access to the garage completes this level.
Ascending to the first floor of this immaculately kept home is the impressive 28ft family lounge with floods of light beaming through the window and Bi Folding doors offering stunning views of the Manchester Ship Canal. The second floor also offers a bright and airy double bedroom, along with a generous single and a modern shower room.
Continuing up to the third floor is two further double bedrooms, both complete with fitted wardrobes and views of the canal whilst one of the bedrooms leads to the bright en suite complete with a jacuzzi tub.
The low maintenance south facing rear garden is perfect for enjoying sunny days outdoors and comes with a brick shed for additional storage. With off-road parking for multiple cars and a garage, parking will never be an issue for you or your guests.
This modern build, custom-built around 15 years ago, offers a freehold title, providing peace of mind. Surrounded by excellent amenities and brilliant transport links, this home is perfectly positioned for easy access to everything you could need.
Porch
Entered via a uPVC front door. Complete with a wall light point, double glazed window and tiled flooring.
Lounge
Complete with ceiling spotlights, double glazed window, bi-folding doors and wall mounted radiator. Fitted with laminate flooring.
Kitchen / Lounge / Diner
Kitchen area featuring complementary fitted units with composite sink, oven, grill and integral fridge freezer. Fitted with part tiled walls and tiled flooring. Complete with a ceiling light point, ceiling spotlights, three double glazed windows, French doors and wall mounted radiator.
Cloak Room
Utility Room
Featuring an integral stainless steel sink, dishwasher, washing machine and fridge freezer. Complete with a ceiling light point, uPVC door, part tiled walls and tiled flooring.
Downstairs W.C.
Featuring a two piece suite including a hand wash basin and W.C. Complete with ceiling spotlights, double glazed window and heated towel rail. Fitted with tiled flooring.
Landing
Complete with a Velux window and carpet flooring.
Bedroom Three
Featuring fitted wardrobes. Complete with a ceiling light point, two double glazed windows and wall mounted radiator. Fitted with laminate flooring.
Bedroom Four
Complete with ceiling spotlights, double glazed window and wall mounted radiator. Fitted with laminate flooring.
Bathroom
Featuring a three piece suite including a Jacuzzi shower, hand wash basin and W.C. Complete with ceiling spotlights, double glazed window and wall mounted radiator. Fitted with tiled walls and laminate tiled flooring.
Bedroom Two
Featuring fitted wardrobes. Complete with ceiling spotlights, Velux window, double glazed window and wall mounted radiator. Fitted with laminate flooring.
Bedroom One
Featuring fitted wardrobes. Complete with ceiling spotlights, double glazed window and wall mounted radiator. Fitted with laminate flooring.
En suite
Featuring a three piece suite including a jacuzzi bath, hand wash basin and W.C. Complete with a Velux window, double glazed window, tiled walls and laminate tile flooring. Storage.
External
To the rear of the property is a garden wit block paving, artificial lawn and brick shed.
Interested in this property?
Why not speak to us about it? Our property experts can give you a hand with booking a viewing, making an offer or just talking about the details of the local area.
Have a property to sell?
Find out the value of your property and learn how to unlock more with a free valuation from your local experts. Then get ready to sell.
Book a valuationLocal transport links
Mortgage calculator
