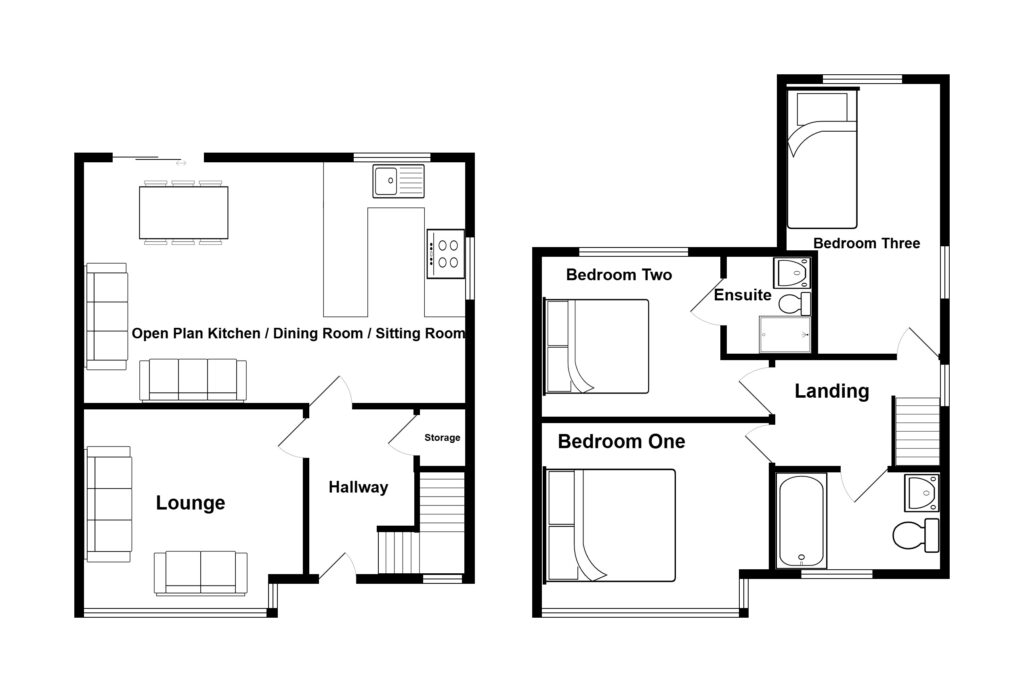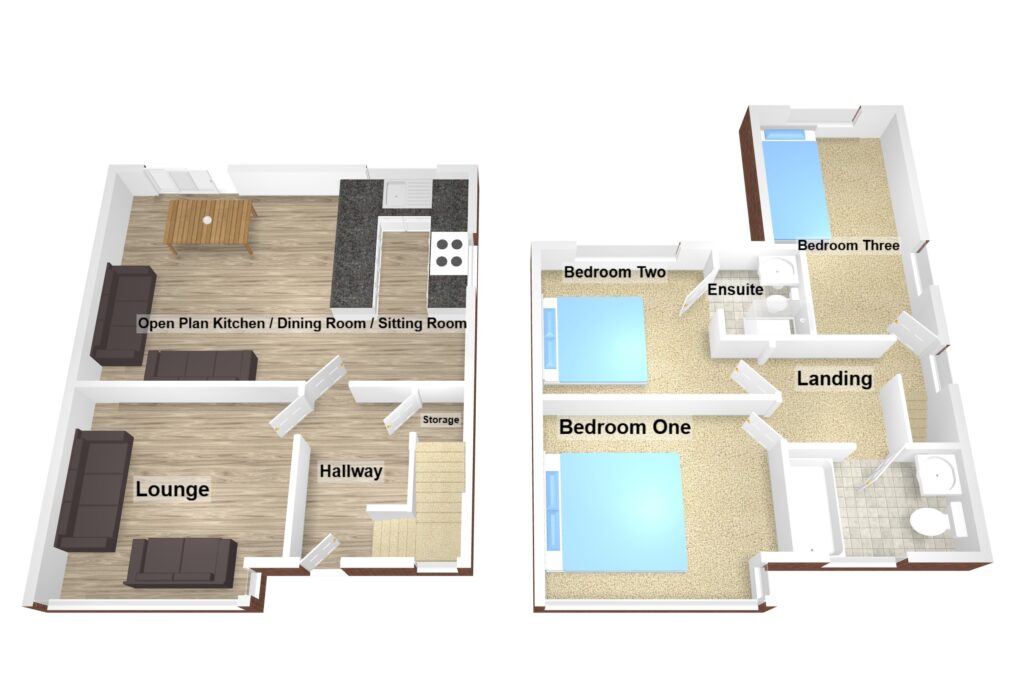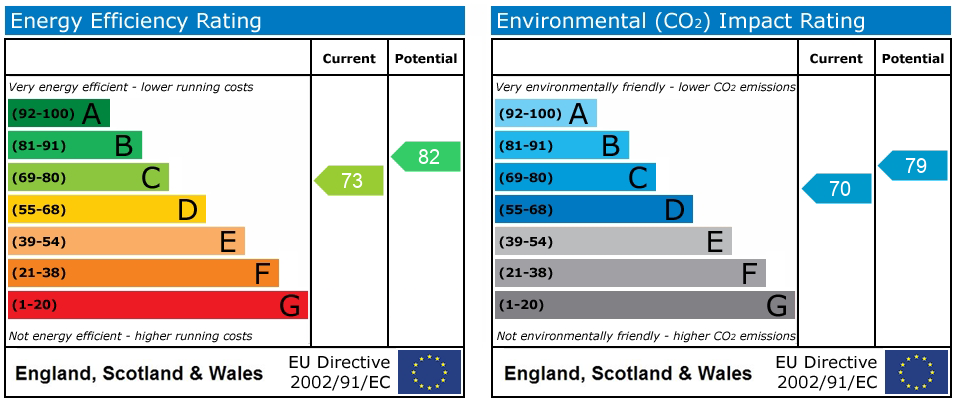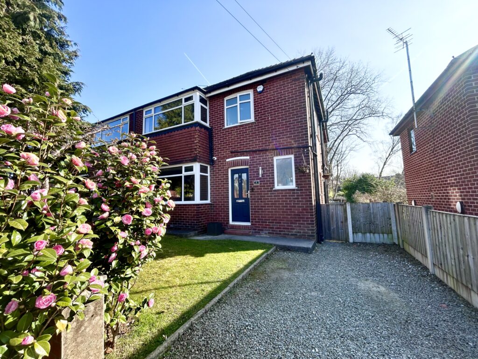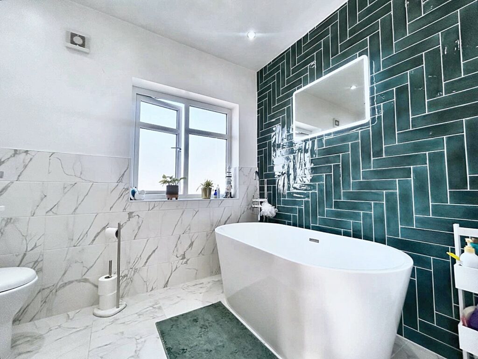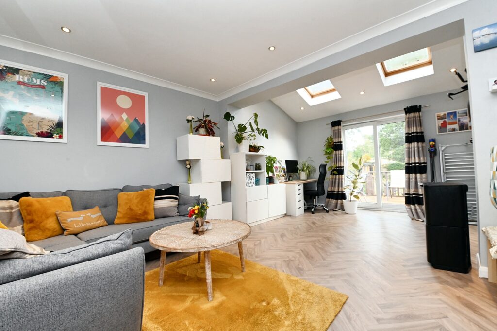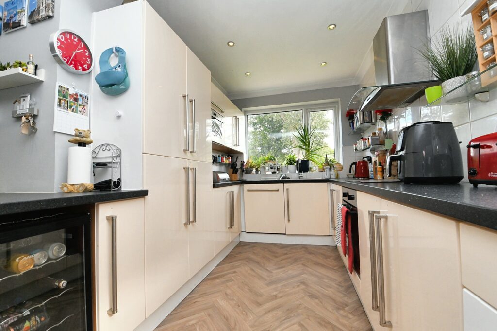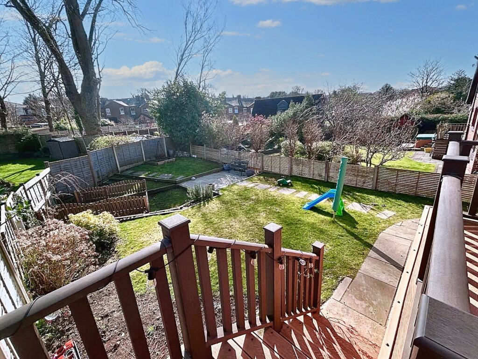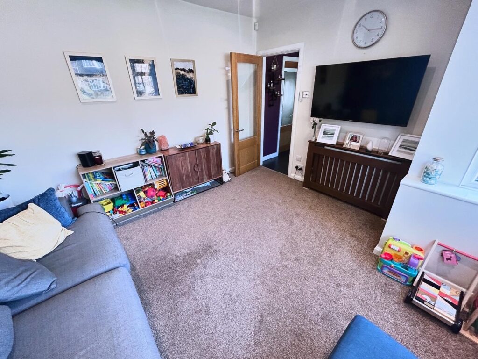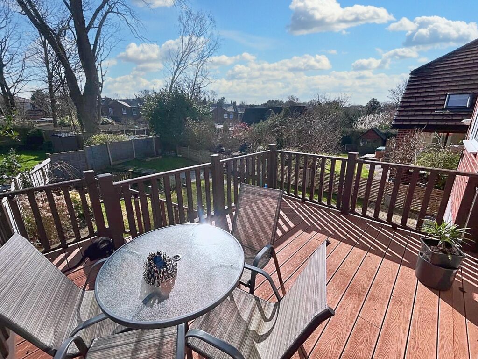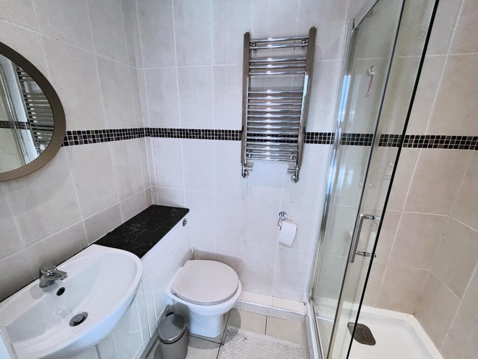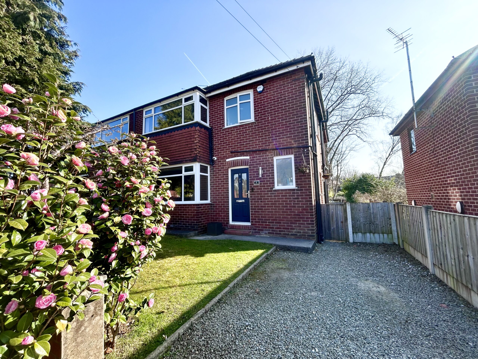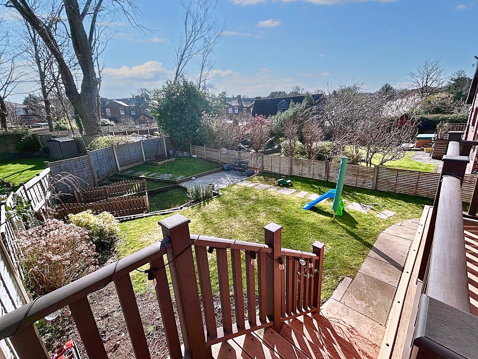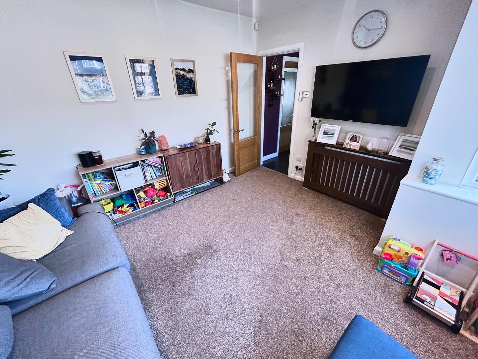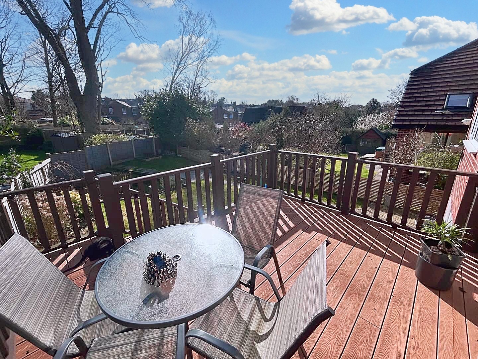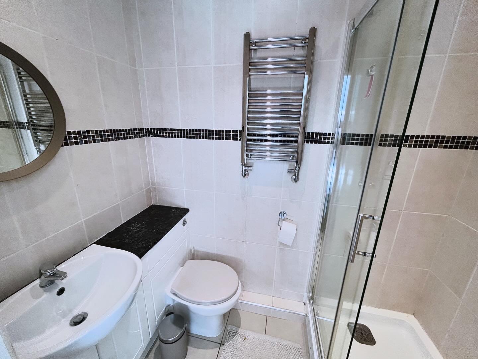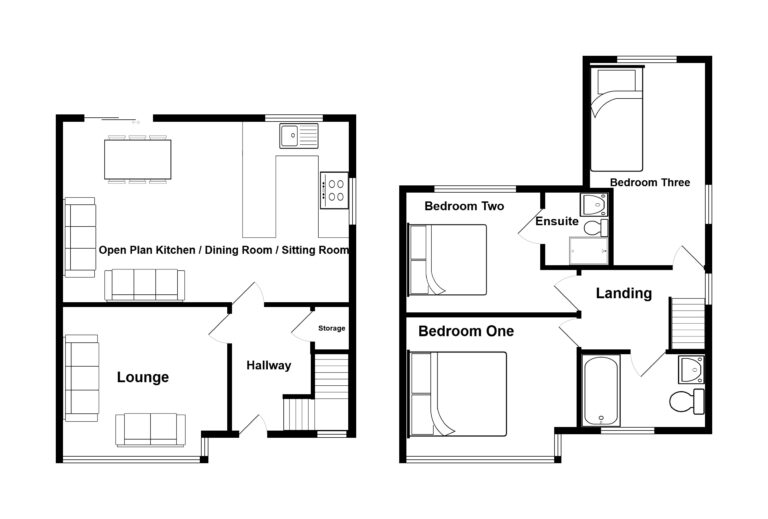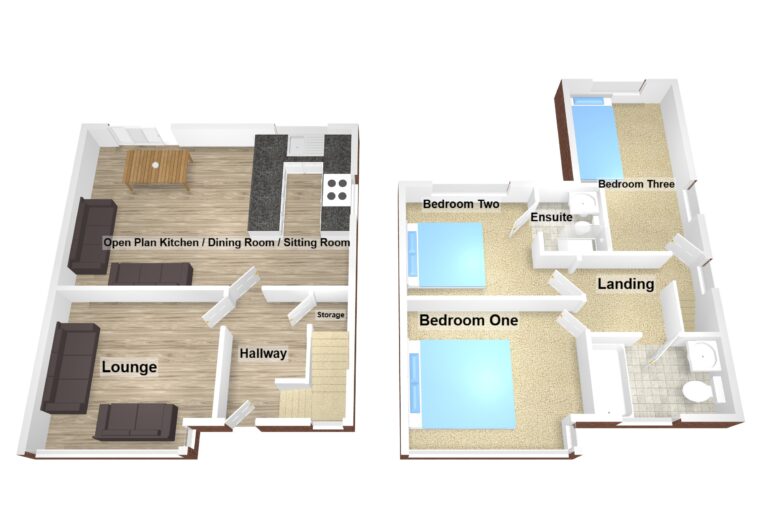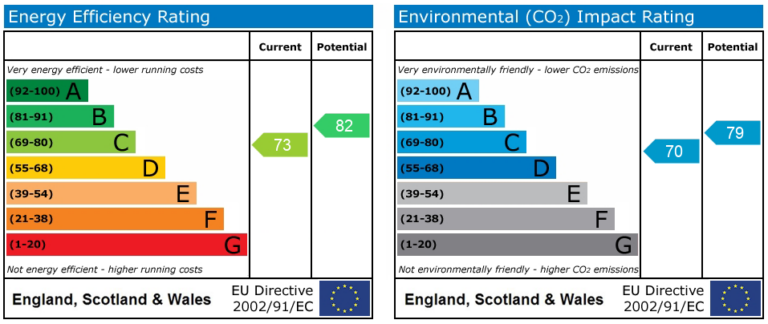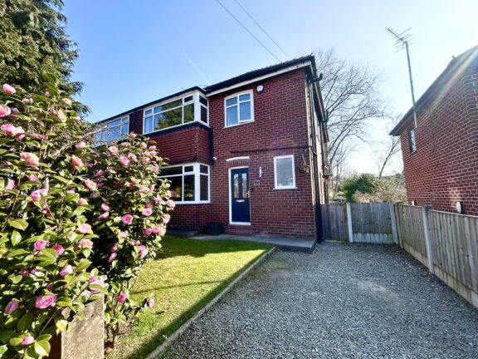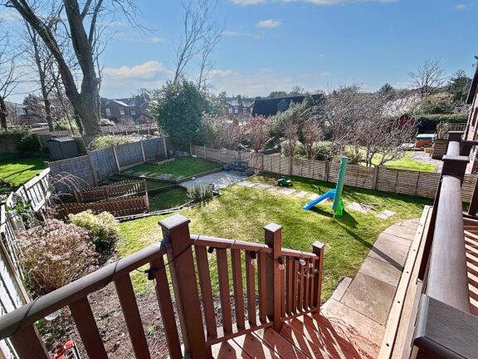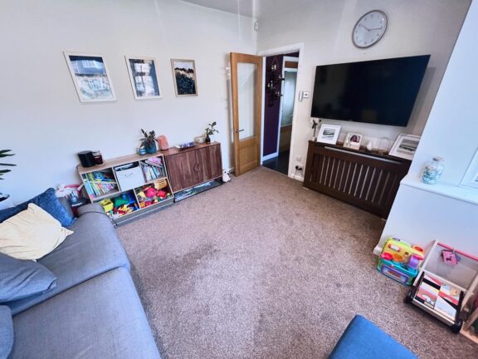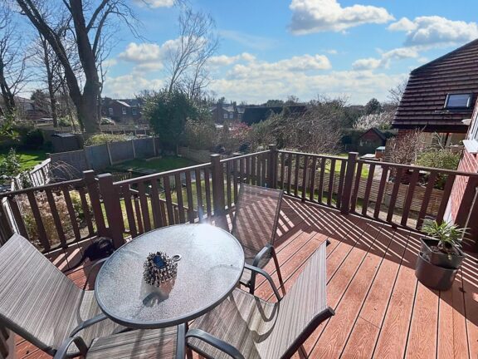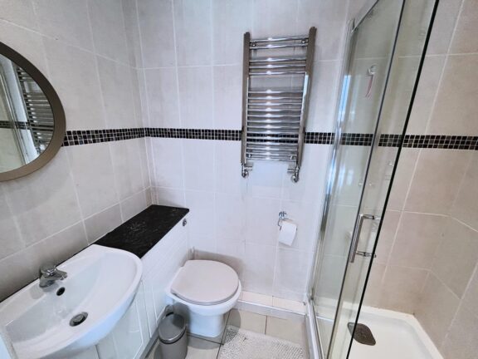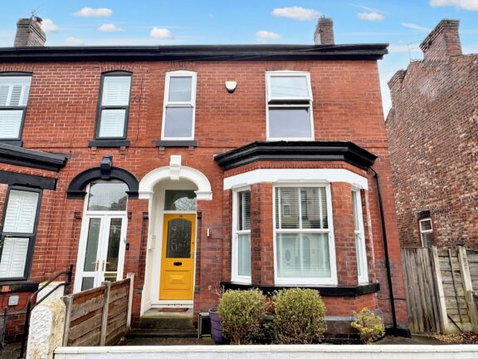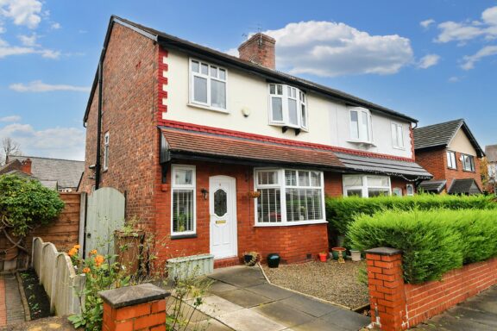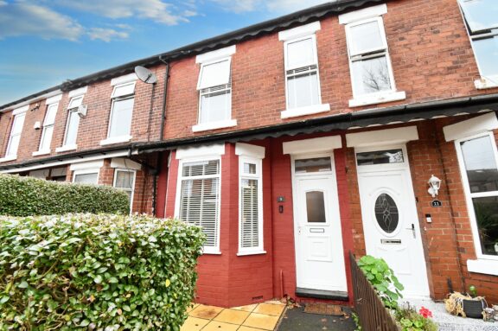
Offers in Excess of | e4ebe212-1ca4-4bb3-9a68-0624fc2f1a83
£450,000 (Offers in Excess of)
Lambton Road, Worsley, M28
- 3 Bedrooms
- 2 Bathrooms
- 2 Receptions
A VERY WELL PRESENTED SEMI DETACHED HOUSE IN A SOUGHT AFTER WORSLEY LOCATION. SUBSTANTIALLY EXTENDED TO THE REAR. On the ground floor the house offers an entrance hall, a bay fronted lounge and a very spacious open plan kitchen and family living area. On the first
- Property type House
- Council tax Band: D
- Tenure Leasehold
- Leasehold years remaining 921
- Lease expiry date 02-04-2947
- Ground rent£5 per year
Key features
- EXTENDED SEMI DETACHED HOUSE
- SOUGHT AFTER WORSLEY LOCATION
- WELL PRESENTED THROUGHOUT
- SPACIOUS OPEN PLAN KITCHEN DINING ROOM AND FAMILY LIVING AREA
- THREE BEDROOMS
- EN-SUITE AND NEW FAMILY BATHOOM
- LARGE REAR GARDEN
- CLOSE TO BROADOAK PRIMARY SCHOOL
- DRIVEWAY FOR PARKING
Full property description
A VERY WELL PRESENTED SEMI DETACHED HOUSE IN A SOUGHT AFTER WORSLEY LOCATION. SUBSTANTIALLY EXTENDED TO THE REAR. On the ground floor the house offers an entrance hall, a bay fronted lounge and a very spacious open plan kitchen and family living area. On the first floor there are three bedrooms, the master with en-suite, and a new family bathroom. The house has gas central heating and windows are UPVC double glazed. Externally, there is a impressive garden to the rear of the house. To the front there is a small garden and driveway for parking. The house is within walking distance of Broadoak Primary School, Worsley and Monton villages. COULD THIS WONDERFUL PROPERTY BE THE ONE FOR YOU? CALL TO BOOK A VIEWING.
Open Plane Kitchen / Dining Room / Sitting Room
Lounge
Bedroom One
Bedroom Two
En-Suite
Bedroom Three
Bathroom
Interested in this property?
Why not speak to us about it? Our property experts can give you a hand with booking a viewing, making an offer or just talking about the details of the local area.
Have a property to sell?
Find out the value of your property and learn how to unlock more with a free valuation from your local experts. Then get ready to sell.
Book a valuationLocal transport links
Mortgage calculator
